Initial renderings and plans have been revealed for the massive redevelopment of the United Center parking lots in the Near West Side. Roughly bound by S Damen Avenue to the west and S Paulina Street to the east, the multi-phase project has been years in the making. Efforts for the masterplan are being led by the Reinsdorf and Wirtz families, owners of the Bulls and Blackhawks respectively.
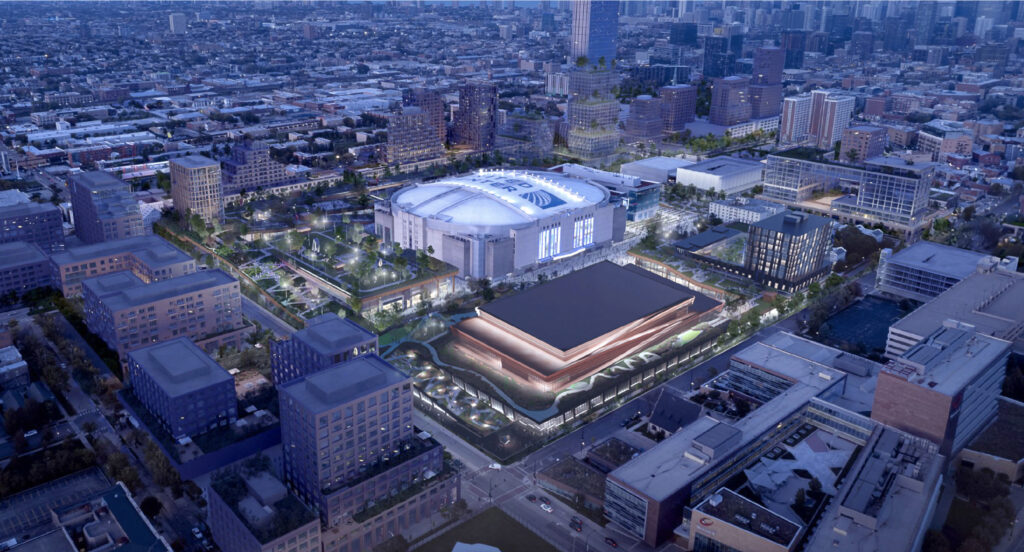
Rendering of 1901 Project by RIOS
According to the developers, the United center is the second busiest arena in the nation and third in the world. They believe this is crucial in landing loans and funding for the project to supplement their own capital. Design work for the masterplan and phase one is being led by Los Angeles based design firm RIOS, with Field Operations working on the landscape.
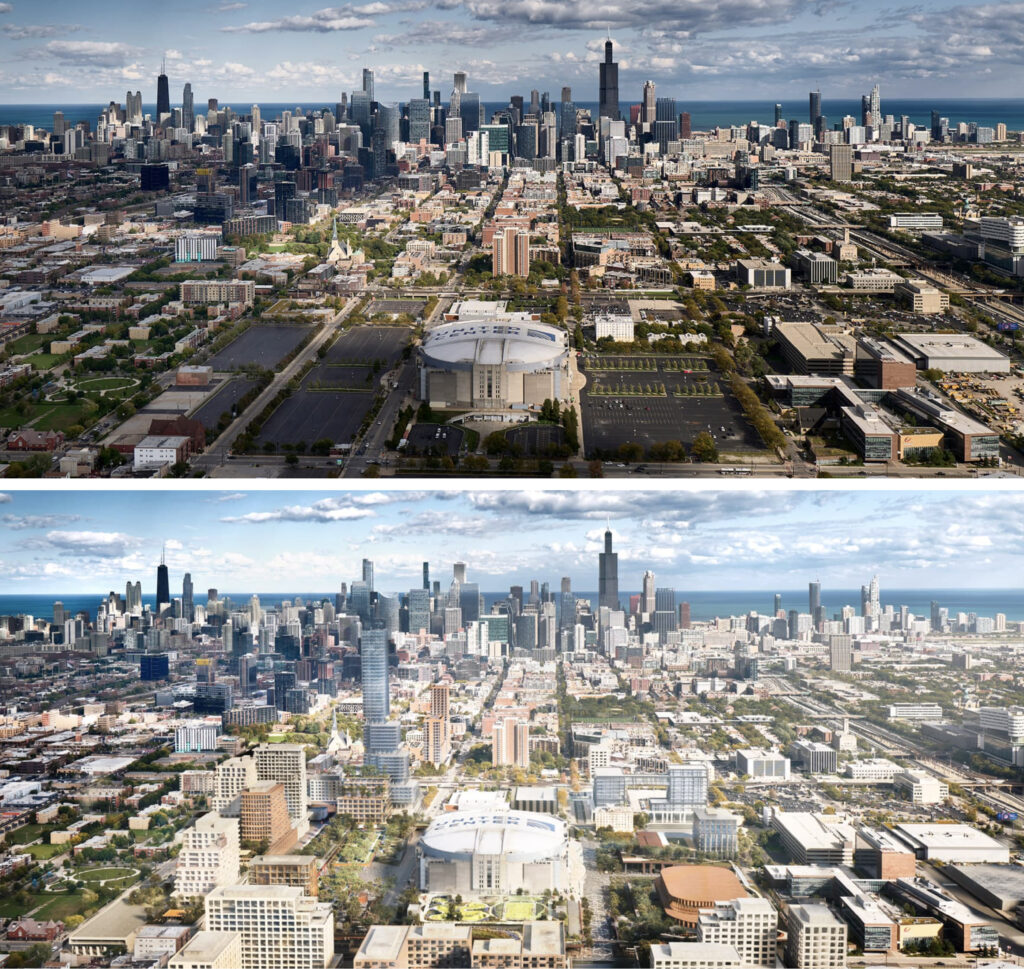
Rendering of 1901 Project by RIOS
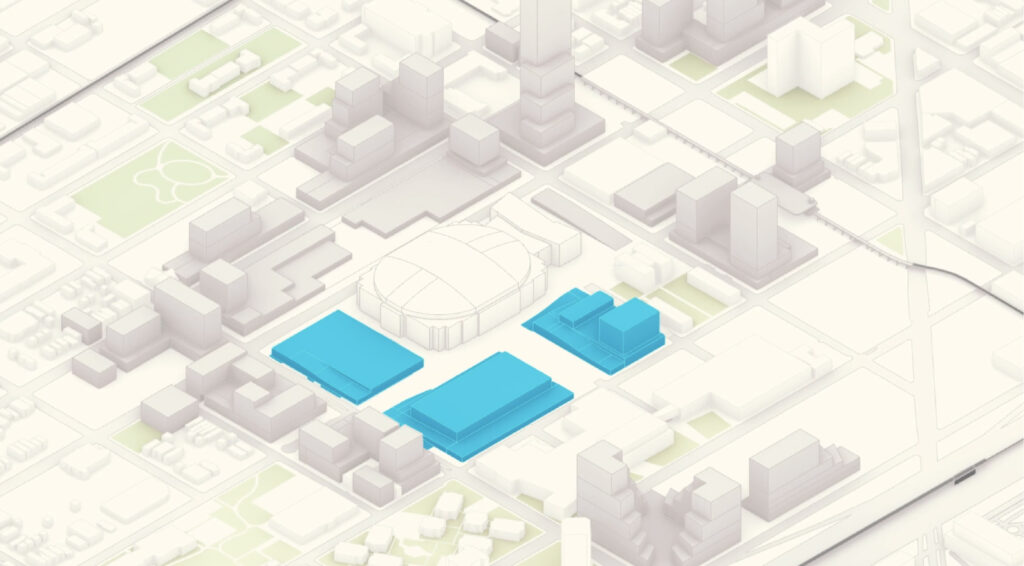
Massing of 1901 Project with Phase One in blue by RIOS
Dubbed ‘The 1901 Project’, plans call for the redevelopment of the nearly 55-acres of land surrounding the arena. With a cost of around $7 billion, the project represents the largest ever private investment on the West Side. Once completed it promises to bring 14 million square-feet of space with 5,000 to 6,000 residential units of which 20-percent will be considered affordable.
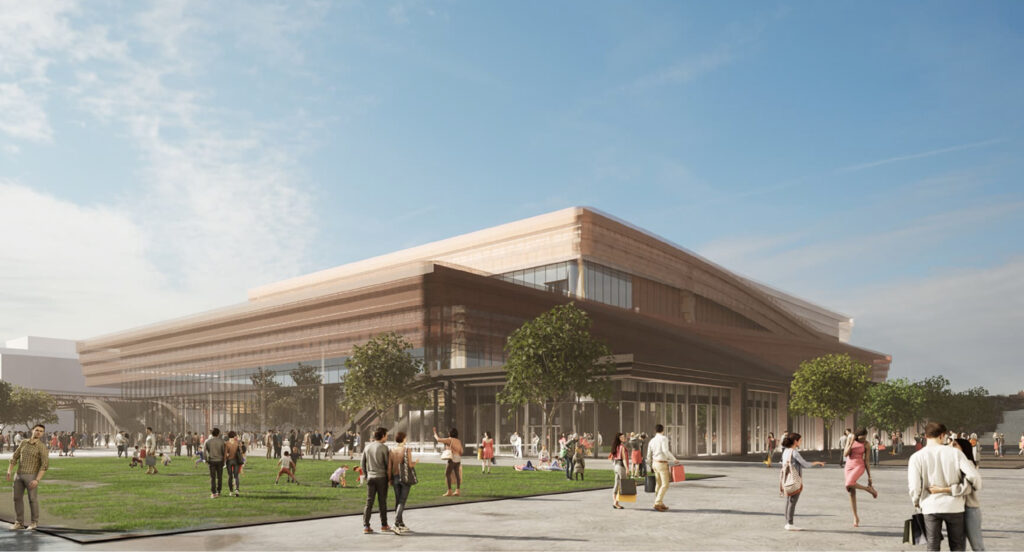
Rendering of 1901 Project Phase One music hall by RIOS
Phase One – Potential Start 2025
Kicking off the megadevelopment will be a new music hall, hotel, and retail center on the lots northeast of the intersection between Damen Avenue and Adams Street. Anchoring this phase will be a new 6,000 seat music hall directly on the intersection. Featuring a stacked design with a metal mesh exterior, the venue will be surrounded by park space and be fully funded by the developers.
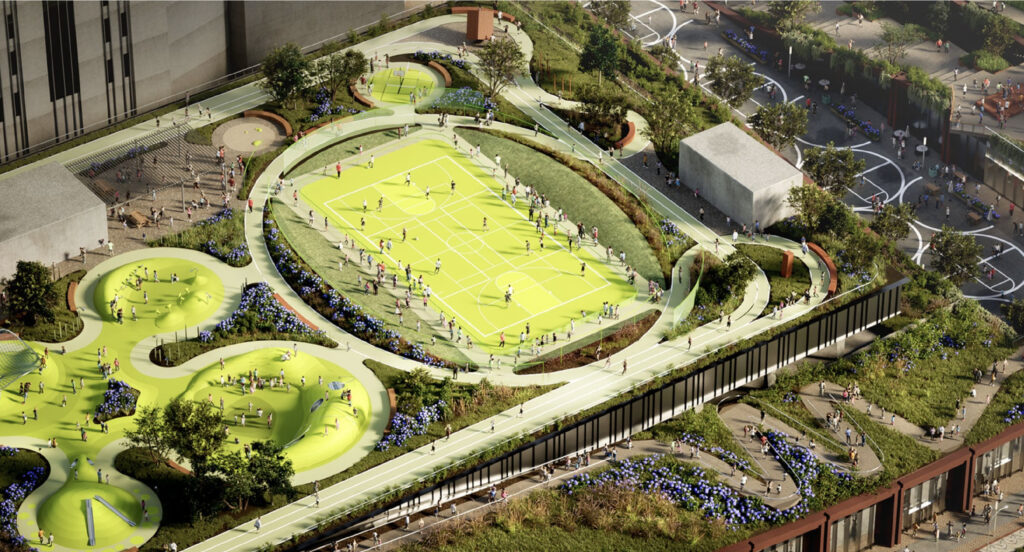
Rendering of 1901 Project Phase One rooftop park by RIOS
This park space will be connected to a new commercial structure to the north replacing the arena’s current loading area. Because of this, it will hold parking and loading space at its center with retail spaces around its perimeter. It will also be capped by a 2.5-acre rooftop park with elevated walkways to future phases.
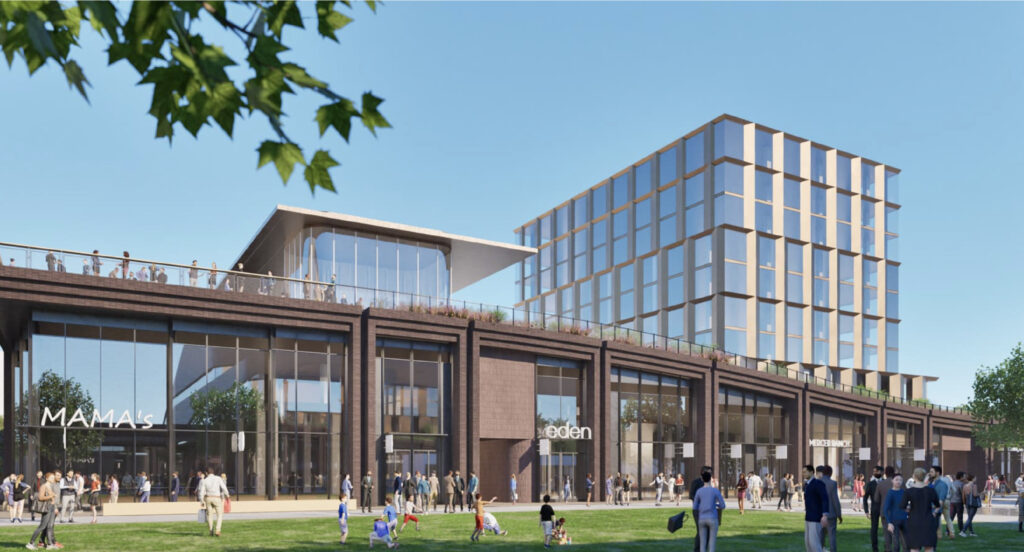
Rendering of 1901 Project Phase One hotel structure by RIOS
To the east of the music hall will be the third and final building of this phase, this will be a mixed-use 10–story structure with retail space along its base and a 150-key hotel. It will also contain a rooftop park that ramps up from the ground level. In total this first phase will provide nearly 11-acres of public green space when completed.
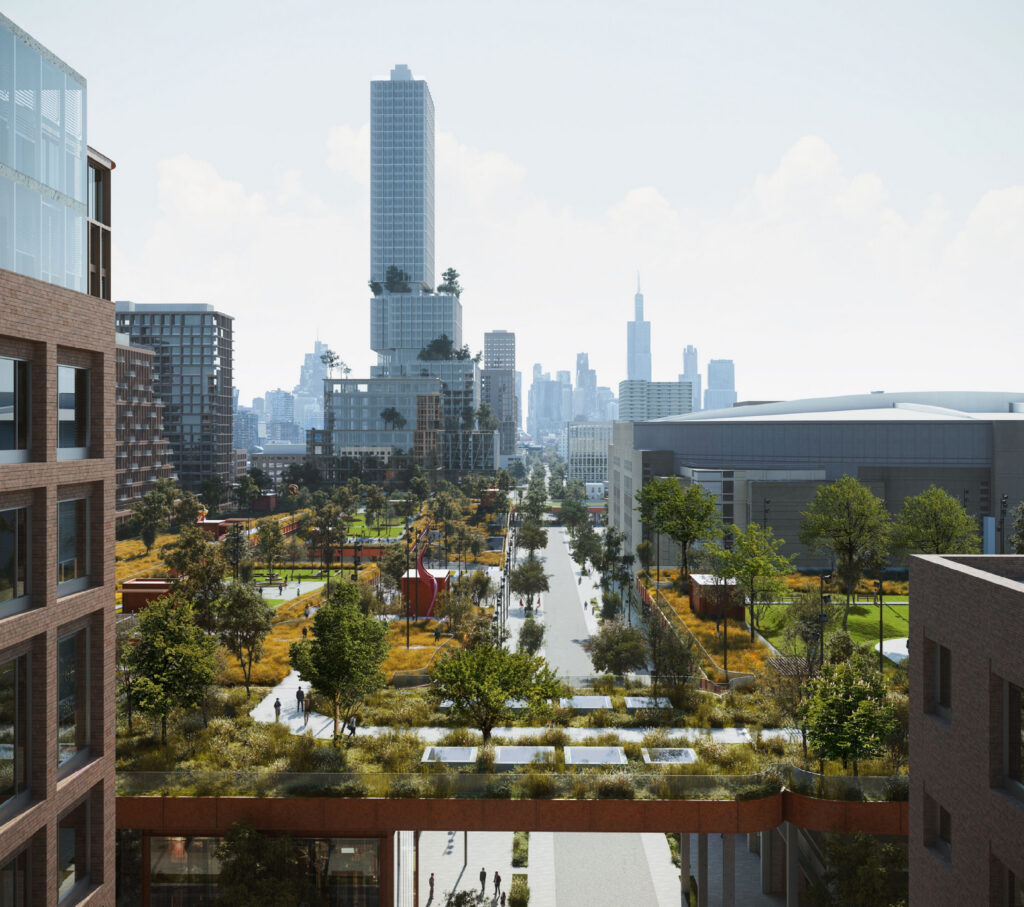
Rendering of 1901 Project by RIOS
Future Phases – Unknown Timeline
Though not fully detailed, the overall project will take roughly 10-years to build out. This will include multiple mixed-use structures ranging from five-stories to a skyscraper on the northeast corner of the property. This will focus on residential units with major commercial corridors towards the north end along W Warren Boulevard and surrounding the CTA Pink Line tracks.
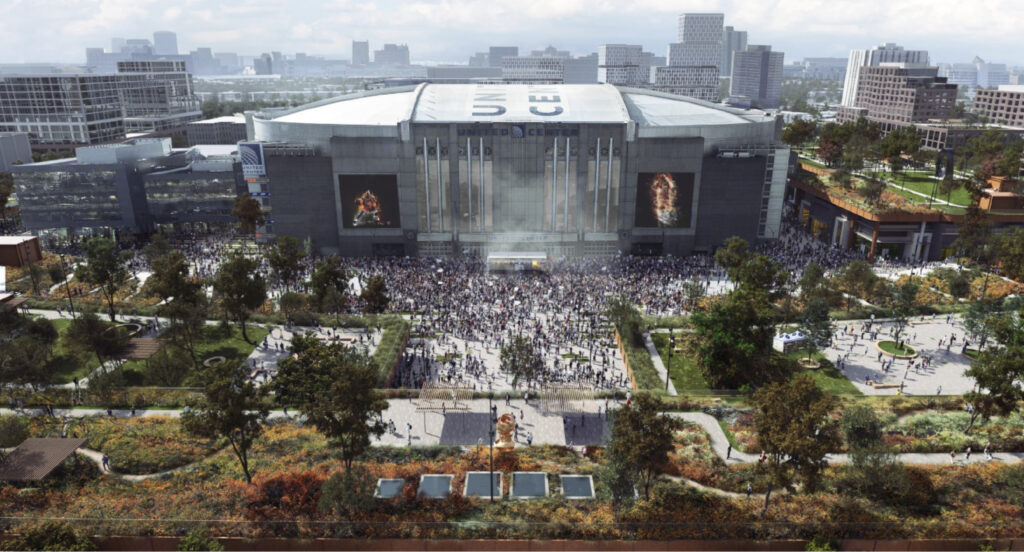
Rendering of 1901 Project by RIOS
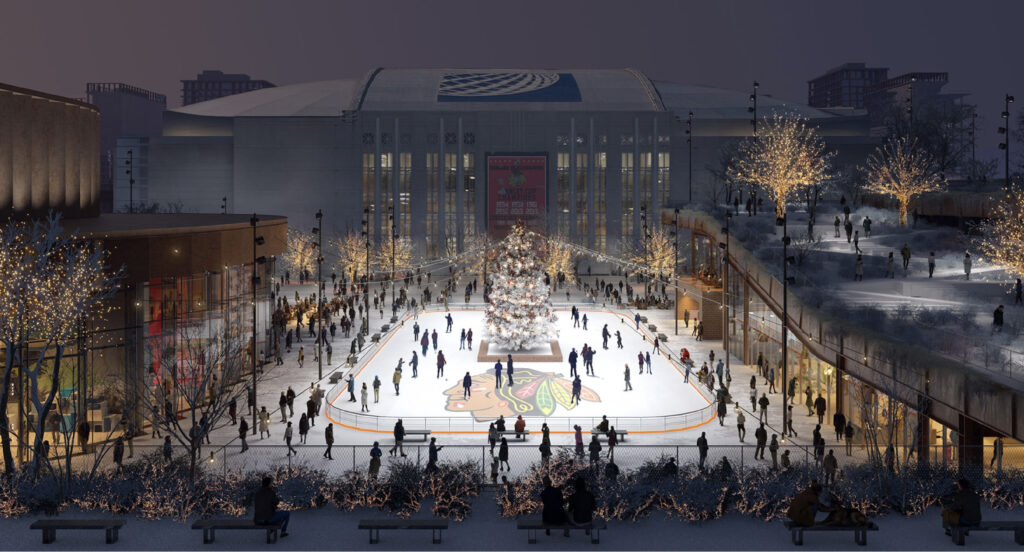
Rendering of 1901 Project by RIOS
This will be complemented by over 25 acres of both elevated and ground-level park space, including a large entry park on the north side of the United Center with the capacity for outdoor performances and festivals. Incorporated into the overall project will be the future residential and hotel high-rises next to the upcoming Fifth-Third Bank arena expansion.
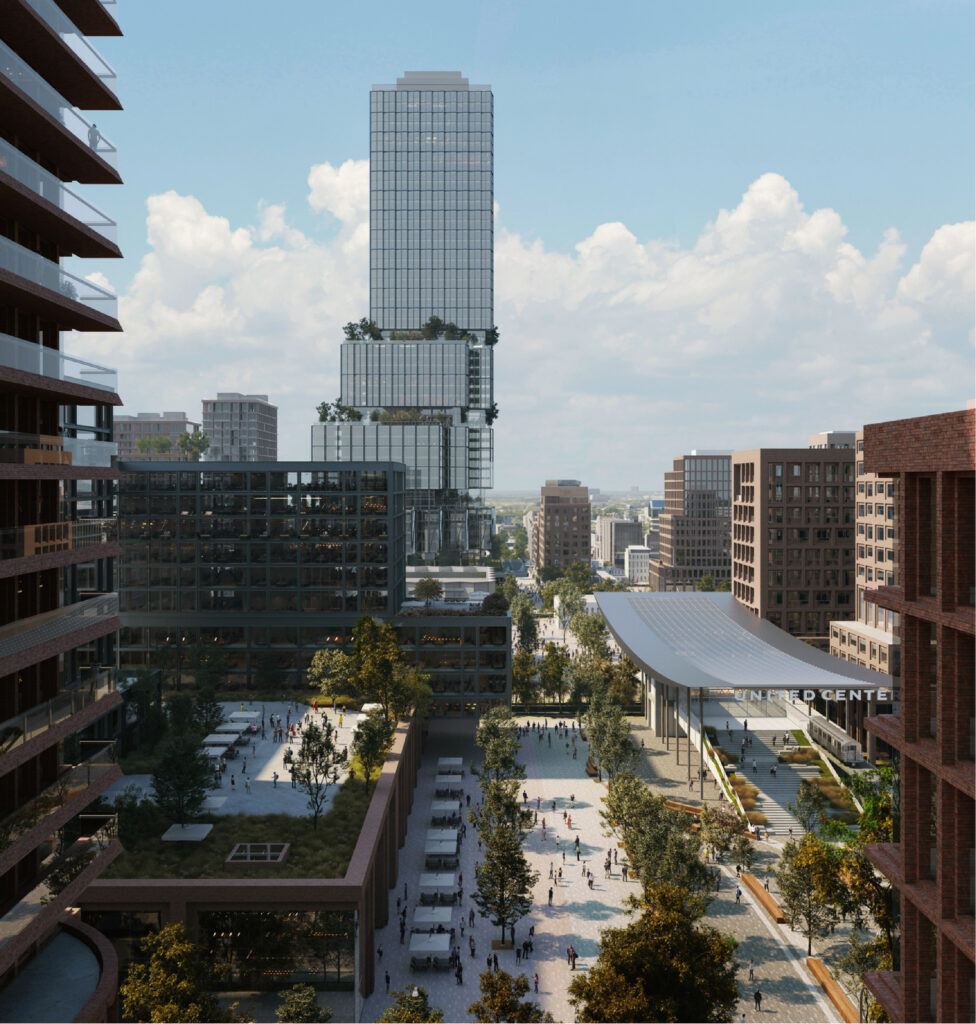
Rendering of 1901 Project by RIOS
Currently the developers do not plan on asking for any public money, with the exception of a potential future CTA Pink Line station on the east side of the complex as well as for any infrastructure needed to execute the final project. The development must now go through rounds of community input and approval from the city before moving forward.
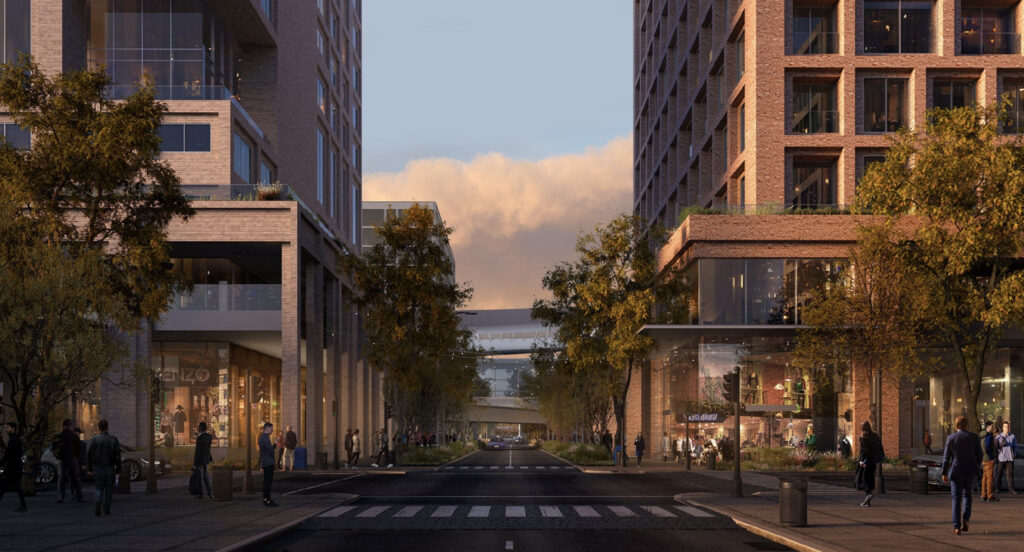
Rendering of 1901 Project by RIOS
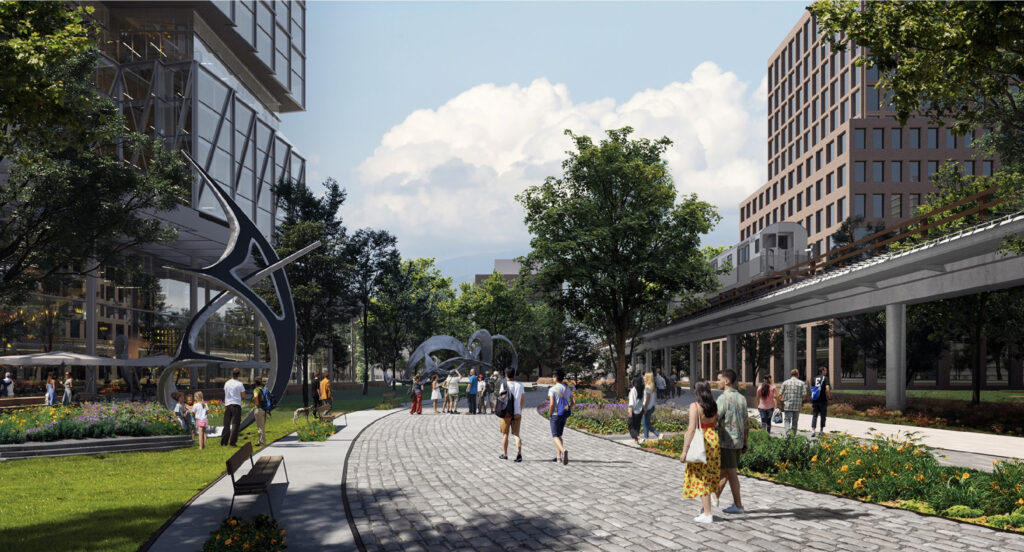
Rendering of 1901 Project by RIOS
It is worth noting that this will be surrounded by various ongoing projects including the CTA Green Line Damen station, Westhaven Park Phase IIB, and the future home of City Church.
Subscribe to YIMBY’s daily e-mail
Follow YIMBYgram for real-time photo updates
Like YIMBY on Facebook
Follow YIMBY’s Twitter for the latest in YIMBYnews

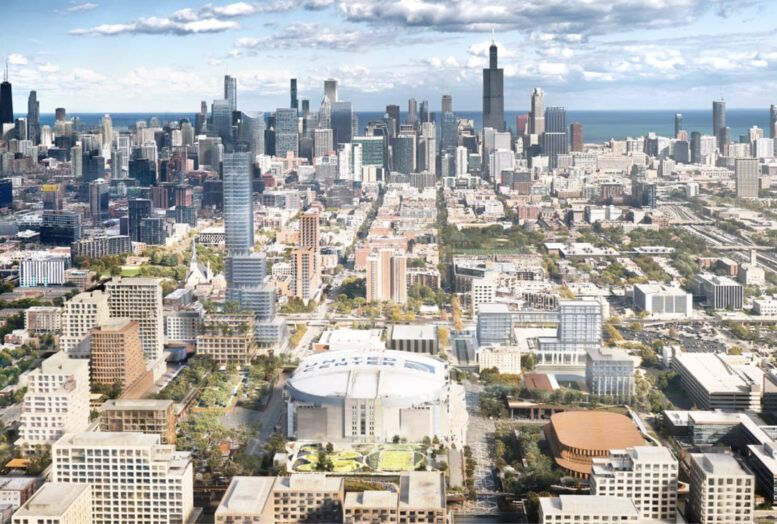
Timeline, about 50 years for everything shown in the rendering. Love all the green space.
Not per se. Timeline could be as soon as up to 10 years for everything shown in the renderings. West loop is the fastest-developing area in Chicago, and it isn’t showing any signs of slowing down. Proximity to downtown, highways, 2 CTA lines, in addition to the existing hype of trendy restaurants, great views of the city (both from the streets and high-rises…). This is much loser to becoming a reality than, for instance, the project 78 in the south loop.
Totally agree. Really, there are 3 CTA lines, the green, pink and blue line. They really need to look into the circle line again too and a north/south line a bit farther west too.
As long as they don’t try and downgrade everything over time from neighborhood “feedback” to fit more car parking space, this will be incredible. Wrigley is incredible precisely because it doesn’t try and accommodate cars, it puts the pedestrian experience first and foremost.
There is very little neighborhood to give that feedback. Thats not a dig per se, but that super block has a very small population.
Indeed, and yet there’s always someone screaming for more car parking. We’re addicted, even in Chicago and NYC.
These developers with their profits, what have they ever done to benefit society? Look at this monstrosity they propose to build– full of new homes, green spaces, entertainment, retail and transit options– without a single cent of public money! Truly, capitalism is pure evil.
I don’t understand your comment. The owners of the Bears and White Sox are the ones that think capitalism is pure evil because they are asking for billions of dollars in tax payer money to build their new stadiums.
The folks that decry capitalism’s destruction do it on the basis when the folks with the most get a blank check to play god with taxpayer money.
It’s even worse when they take the money and fail to deliver on promises made for that ‘market conditions’ or time has disrupted the construction timeline to sometimes indefinitely.
The Bears and Sox could’ve maybe had the green light months ago if relying on our money wasn’t a necessity.
The term the first person was maybe trying to be snarky towards is false capitalism. It’s typically under the guise of corporate welfare.
I think the original comment is sarcasm? Lol I’m not 100% sure but that’s how it reads.
You said it, brother! And don’t get me started on those plutocrats who give billions of their private wealth to schools, hospitals, arts organizations, houses of worship and food banks. Some have even pledged not to fund their own children, can you believe it?
And they do it all with the profits they earned from a lifetime in business satisfying customers who voluntarily bought the goods and services they had to offer! Is there no justice??
Love your sarcasm. And a point to the others, seeking a tax break is not the same as taking tax payer dollars. The tax break is against tax revenue that won’t exist if a said development isn’t built and in nearly all cases, there is other revenue to the local government because the said development will bring new jobs, with new tax generated from income tax. Typically there is additional tax revenue that will come from sales tax. And again, if there’s no development, there’s no tax revenue at all. Try to think a bit harder and you’ll come to understand it’s a net benefit to the community.
LOL. And being beholden to the government at all.
make that “and not being beholden to the government at all”.
Where is the ducking edit button??
78 no progress, lincoln yards, no progress, river district no progress, one central no progress, lakeshore east still not complete after 20 years, michael reese no progress, etc. Only “megaprojects” actually moving foward are north union and MAYBE the casino project.
I’ll believe it when I see a crane erected. Chicago isn’t the city that builds anymore.
Negative Nancy on a Wednesday.
I recommend trying some new hobbies.
He’s right. I remember Riverline concepts coming out when I moved here in 2018 and it’s still half-abandoned. Tribune East tower was also a cruel joke. There are about 30 other “stalled” towers across the city and then all the stalled megaprojects they mentioned above. The 606 extension was supposed to be done years ago and it hasn’t even started, the TIF money has already been taken from us taxpayers, and for what?
Chicago is king of “make no little plans, and execute a third of them”
This project very much has the potential to be one of if not the most transformational project in Chicago of this decade. And not asking for public funding on top of that! Really looking forward to seeing this first phase and the subsequent phases progress, this first phase alone will really work to transform this area. Love it!!
Love that something is finally coming to this area that was an eye sore. I was hoping that they would also expand the Malcom x college and possibly add dorms by the new lighthouse building or across damen. But love the increased green space and residential units. Would love to seem them be more aggressive and add even more density than the proposed 6k units. Looks like they could add more green space around the trees so that they grow more. Regardless, love that private money is being used to invest in this area.
There are some small seemingly abandoned parking lots just north of Malcolm X’s parking garage that seem like it’d be perfect for building some dorms. There’s also some land just east of the parking garage before wood street that could accommodate for some dorms or the Rush U parking lot between Wood and Ogden that would definitely be able to accommodate an expansion for Malcom X
And hopefully as the demand for this area rises, they can double the height of some of those residential buildings in later phases for some nice density.
More height and more bars and restaurants. Make this like wrigleyville
I have been upset about those acres of parking lots since 1994. Glad to see this, but took way too long and should have been part of the original plans and should, yes, include community elements — at least workforce housing.