New details have been revealed for a mixed-use development at 37 S Sangamon Street in the West Loop. Located on the northeast corner with W Monroe Street and replacing a vacant lot, the development team has come back with a completely new design. Said team is composed of local developer Fern Hill and Free Market Ventures.
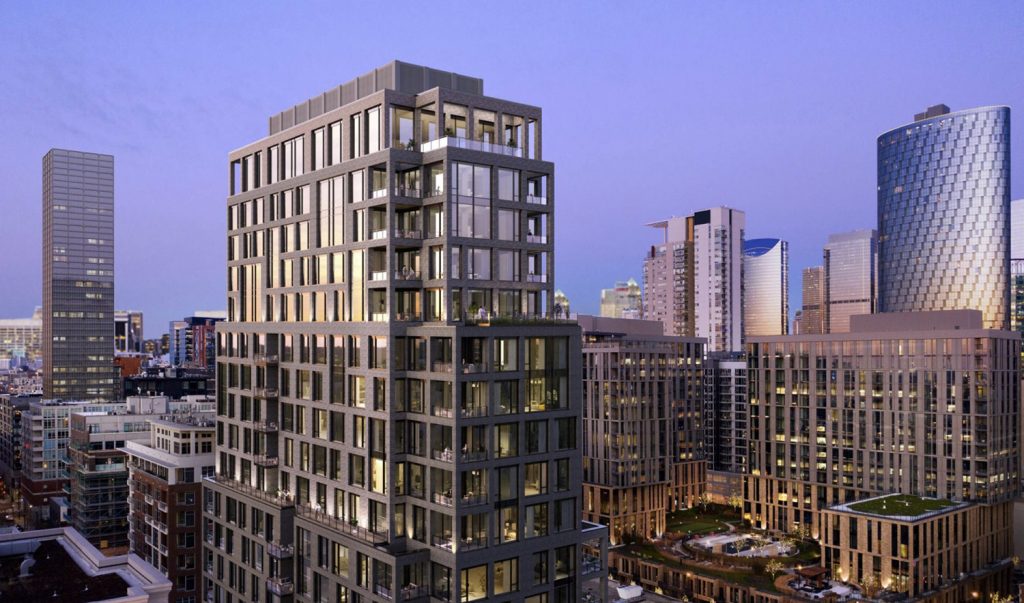
PREVIOUS Rendering of 37 S Sangamon Street. Rendering by GREC Architects
A project has been in the works for the site for multiple years now, having been originally proposed in 2020 as a 19-story luxury condominium tower designed by GREC Architects. Now, after changes in demand and market conditions, the development team has returned with a new community-focused approach designed by West Loop based firm IDEA and Eckenhoff Saunders.
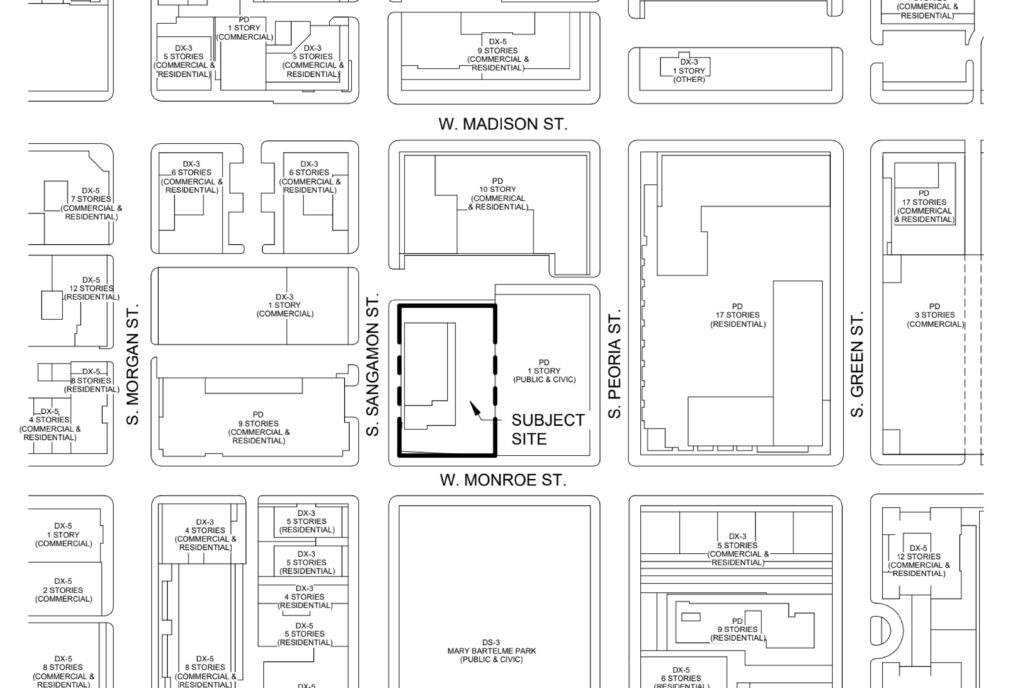
Site context map of 37 S Sangamon Street by IDEA
Set to occupy the majority of the site, the project would be anchored by a three-story podium that would be home to a new field house for Mary Bartelme Park across the street. Occupying the entirety of the streetfront along Monroe, the field house portion of the structure would feature large angled columns and exterior walkways wrapped in a slatted facade.
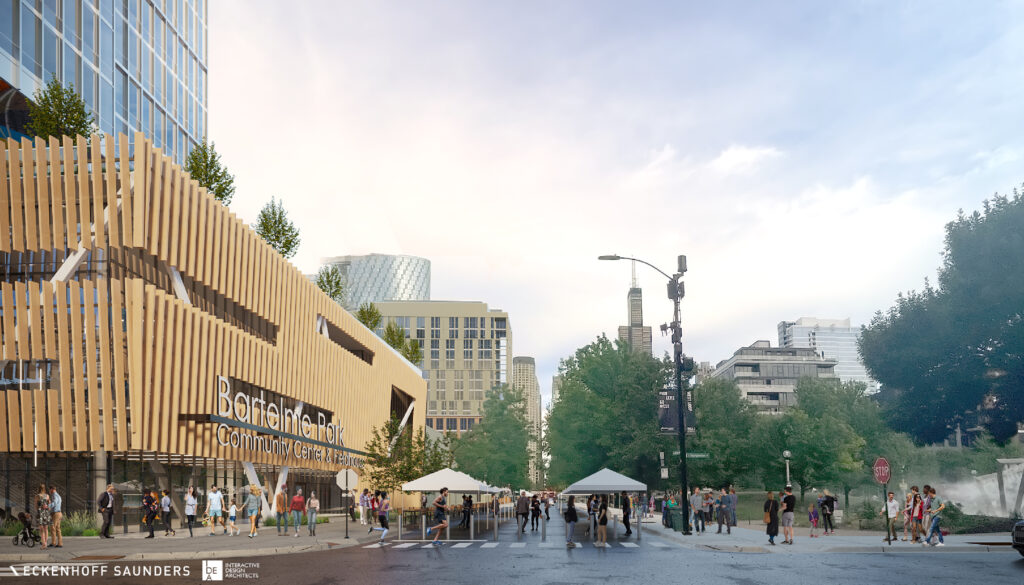
Rendering of 37 S Sangamon Street by IDEA
Programming for the inside of the field house is yet to be fully determined, as the developer will seek community input on what is most necessary. However, it will have enough space to hold sports facilities, public multi-use rooms, cafe, and more. This will also be fully privately funded and operated by a nonprofit created by the developers.
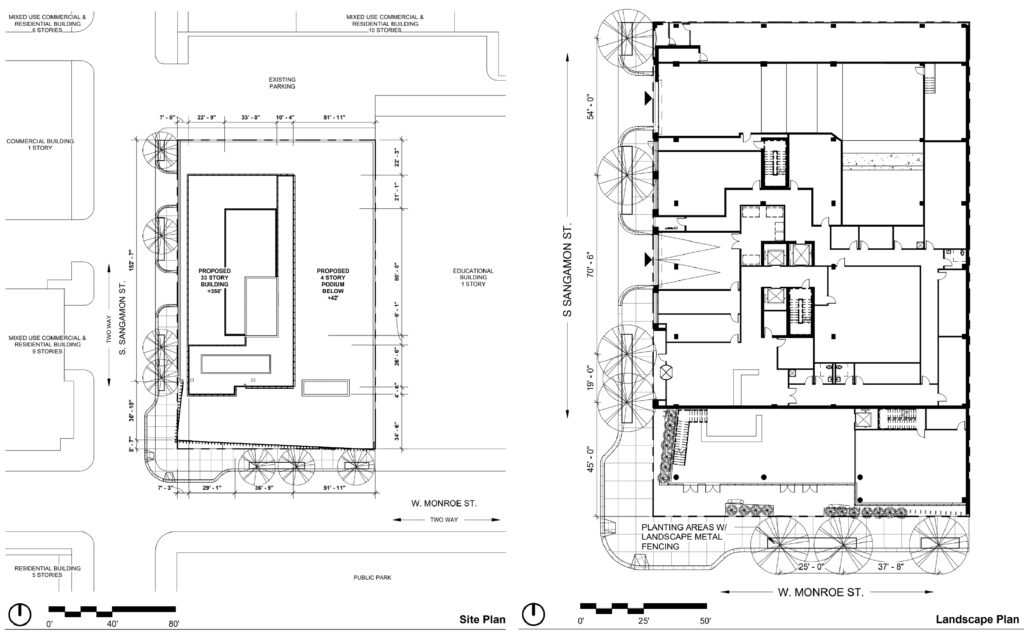
Floor plans of 37 S Sangamon Street by IDEA
The remainder of the podium would be clad in a dark brick with a 73-vehicle parking garage occupying the majority of the space. Above it would rise a 30-story residential tower for a total of 33 stories and 357 feet in height. Inside would be 283 apartments, 57 of which would be considered affordable. Residents would have access to a rooftop deck above the podium.
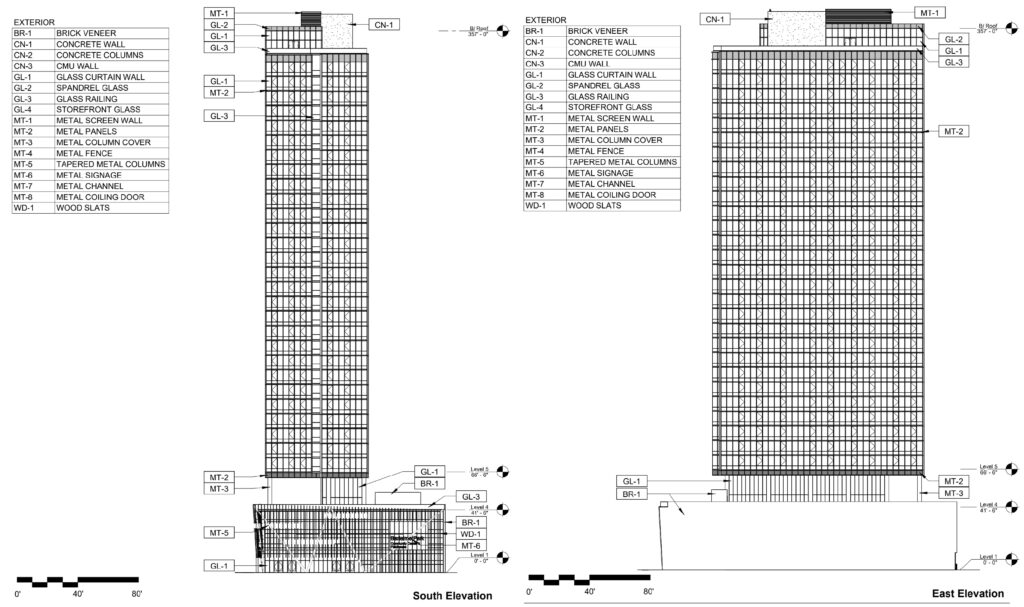
Elevations of 37 S Sangamon Street by IDEA
With a total cost of $125 million, the development team hopes to meet with the community soon to help form the spaces within the center. A zoning application has also already been submitted and the project will need full city approval prior to moving forward. Currently a timeline has not been revealed for its competition.
Subscribe to YIMBY’s daily e-mail
Follow YIMBYgram for real-time photo updates
Like YIMBY on Facebook
Follow YIMBY’s Twitter for the latest in YIMBYnews

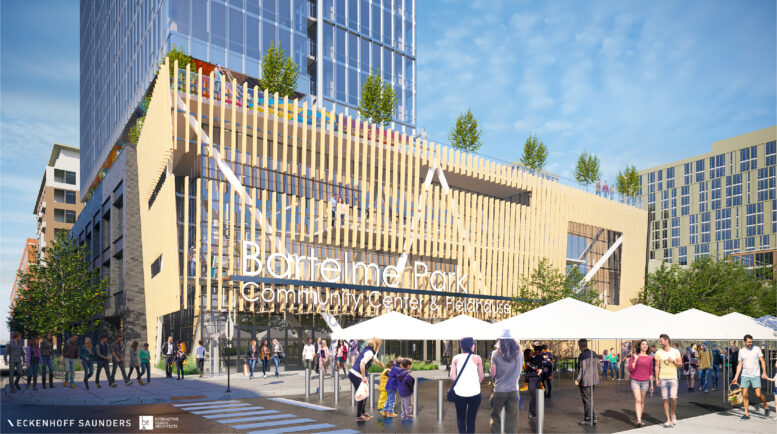
Nice height bump and I like the idea of a community field house, but damn did the tower design get dumbed down. Still better than the empty lot.
Ahahah, this has to be the sneakiest way to sneak in garage podium. Good job.
Interesting community center design, tower went from typical to cheap developer boring. Another uninspiring cereal box tower brought to us by city’s planning department. Tower does not relate to the base.
Dang, that previous iteration was killer. The new one such a dud (community center aside). It’s yet another templatized tower sitting upon its bulky, awkward podi-throne. These are not going to age well.
Indeed, just look to River North for some of the most egregious and anti-social designs of all podiums that were made in the 80s, 90s and 00s. For as dense and theoretically walkable as River North is, it’s a bad pedestrian experience. I blame the podiums and trying to make the high rise equivalent of a stroad.
The previous tower iteration was much better. Why didn’t they just extrude the tower to 30 floors and maintain a similar massing and language? Changing the architects was a mistake.
Is the facade of the base final?
This building and design does not go well with the rest of the neighborhood-Lets keep the apartment complexes around the perimeter of the west loop and not in the middle.