The Chicago City Council has approved the mixed-use development 2033 N Kingsbury Avenue in Lincoln Park. Located on the eastern edge of Lincoln Yards right off of N Clybourn Avenue, the project will replace a vacant lot bound by curved railroad tracks to the south. Like other developments in the area, the project is being led by Sterling Bay.
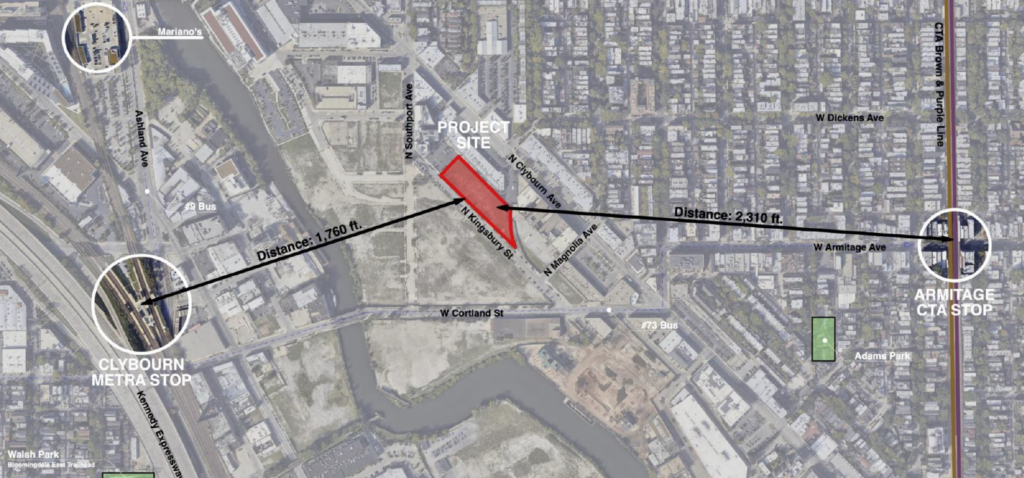
Site context map of 2033 N Kingsbury Avenue by Pappageorge Haymes
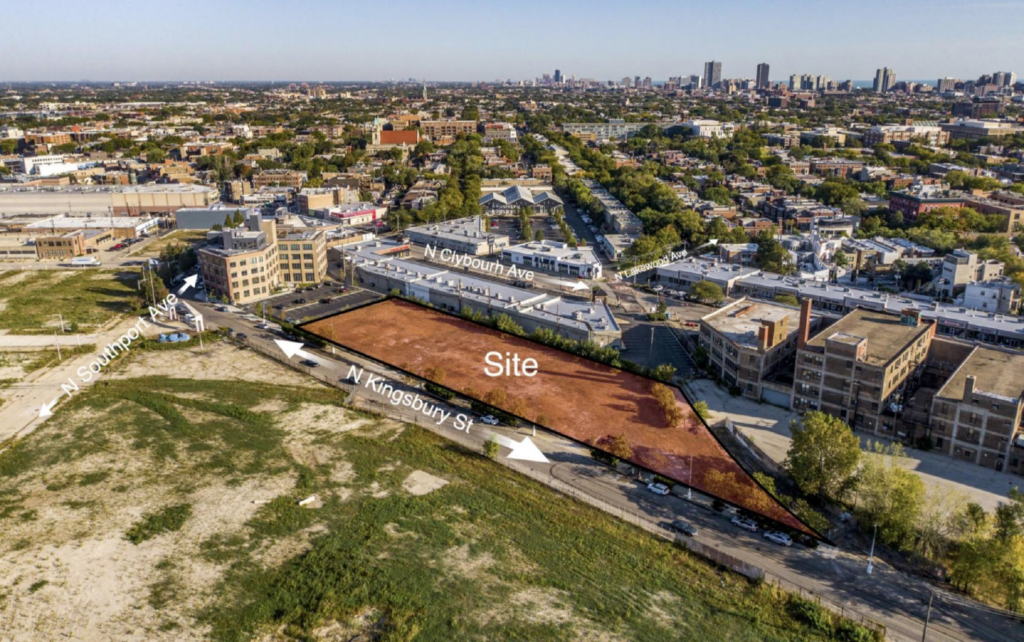
Site context map of 2033 N Kingsbury Avenue by Pappageorge Haymes
Having received its approval from the Committee on Design late last year, the Pappageorge Haymes-designed tower has seen various design changes over the course of the process. Originally proposed as a 16-story linear structure, the approved design will rise 25 stories and roughly 275 feet tall and occupy a smaller footprint.
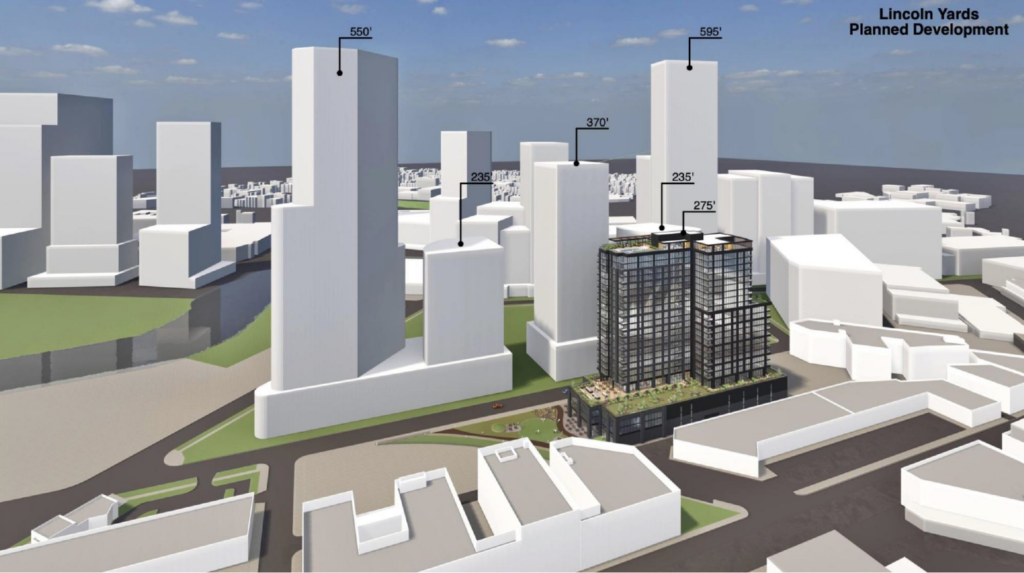
Rendering of 2033 N Kingsbury Avenue by Pappageorge Haymes
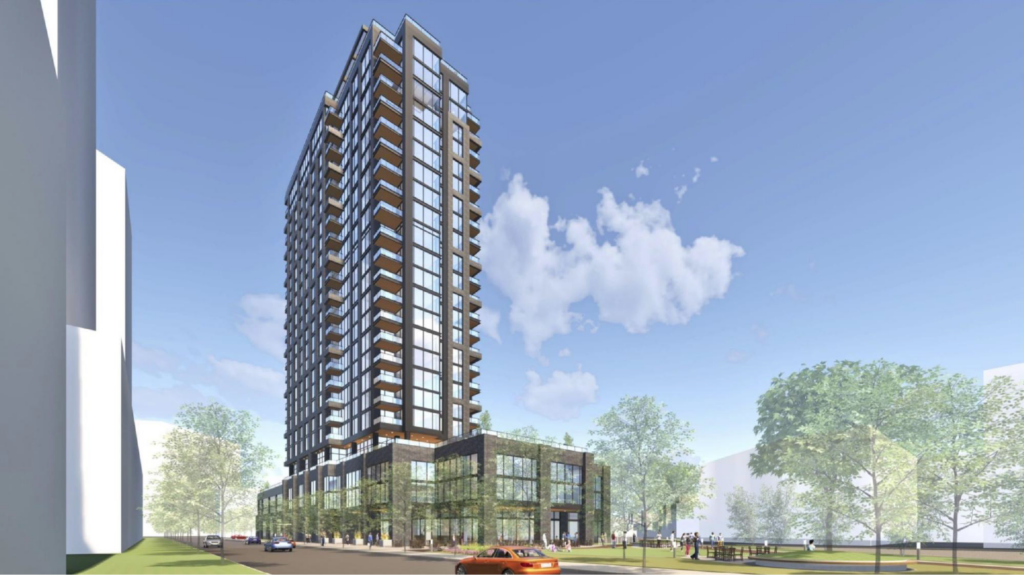
Rendering of 2033 N Kingsbury Avenue by Pappageorge Haymes
Part of the height includes a three-story podium with 7,500 square feet of retail space, a large lobby, small park space with outdoor seating, and a 203-vehicle parking garage. This will be capped by an amenity deck to be used by the residents of the 355 residential units within the tower.
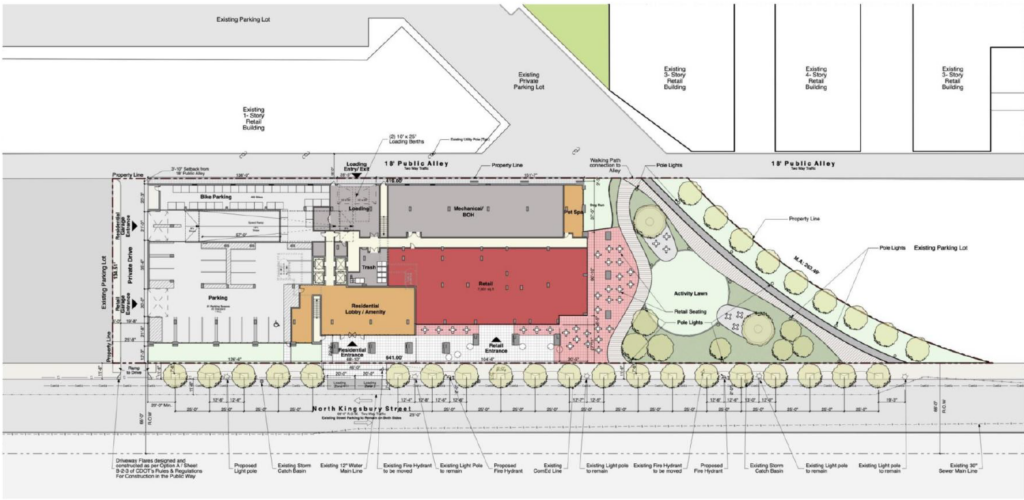
Floor plan of 2033 N Kingsbury Avenue by Pappageorge Haymes
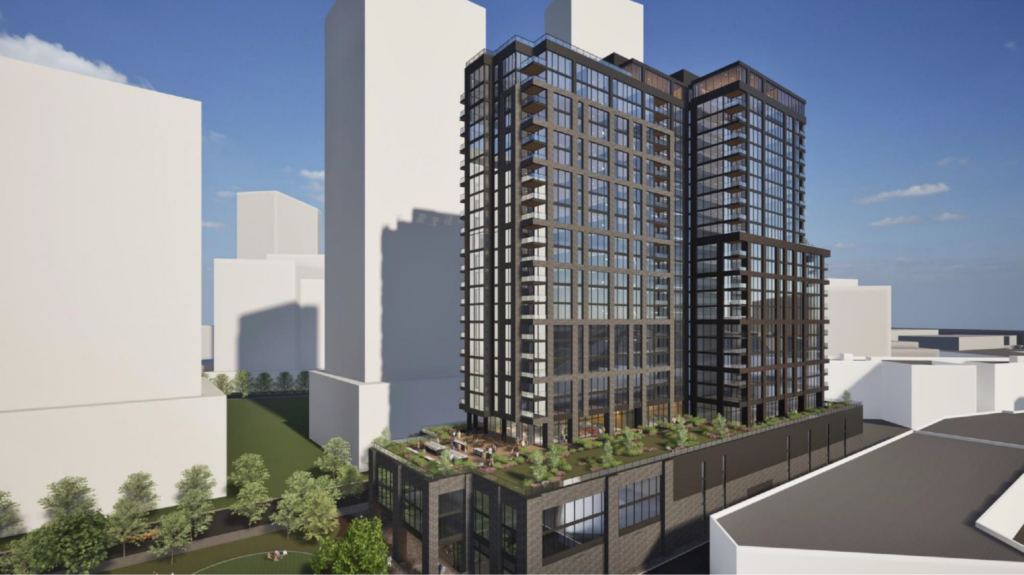
Rendering of 2033 N Kingsbury Avenue by Pappageorge Haymes
These will be made up of 49 studios, 40 convertibles, 186 one-bedrooms, 70 two-bedrooms, and 10 three-bedroom layouts, of which 71 will be considered affordable for those making 60 percent AMI. Residents will also have access to a rooftop deck among other amenities such as a dog-run and coworking space.
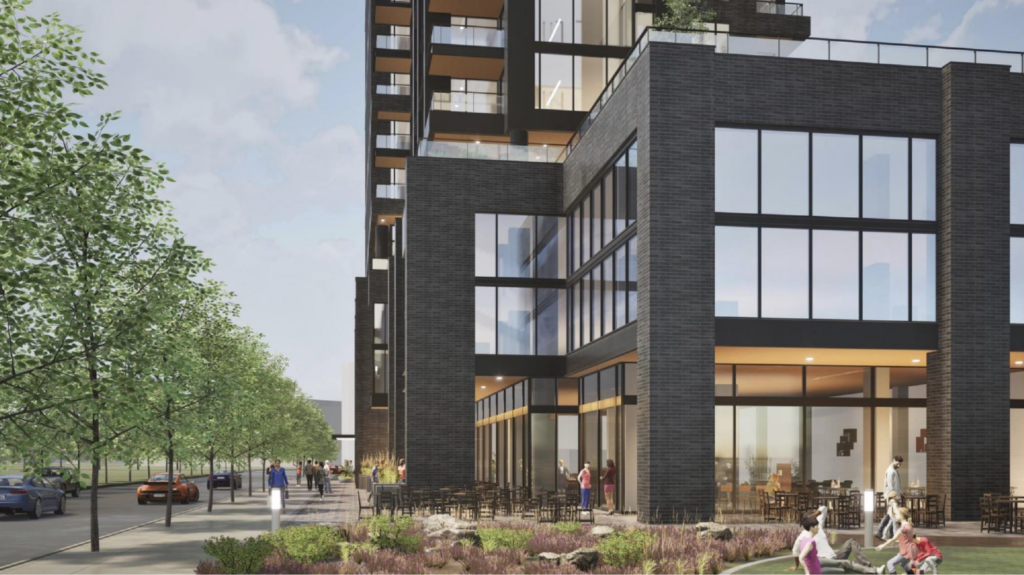
Rendering of 2033 N Kingsbury Avenue by Pappageorge Haymes
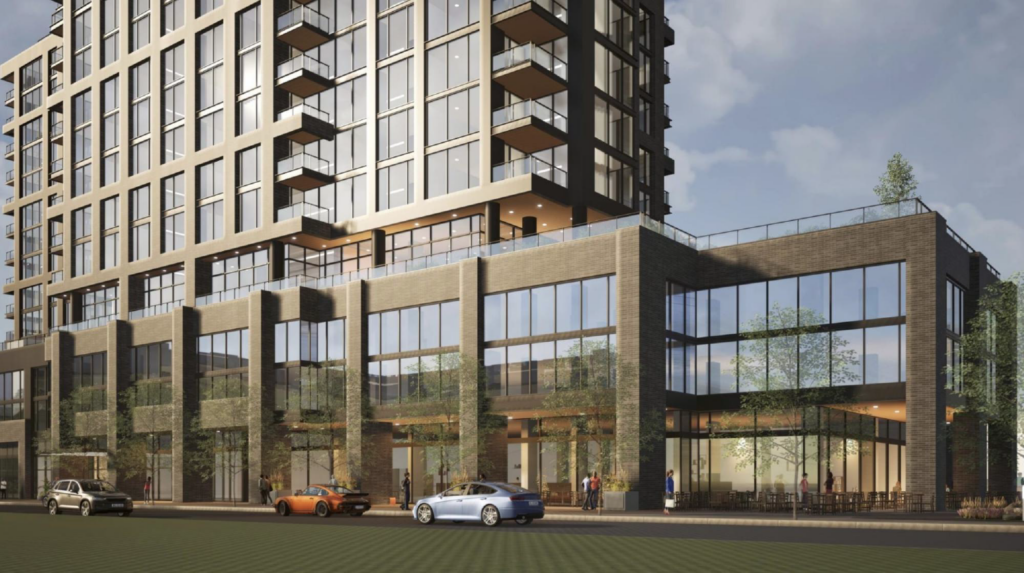
Rendering of 2033 N Kingsbury Avenue by Pappageorge Haymes
Clad in brick along the base, the tower itself will be mostly glass with a black metal panel accent grid and corner balconies to break up the massing. With this zoning approval in hand, the tower can now proceed with construction as soon as it secures financing. Once they break ground the developer expects a 24-month timeline.
Subscribe to YIMBY’s daily e-mail
Follow YIMBYgram for real-time photo updates
Like YIMBY on Facebook
Follow YIMBY’s Twitter for the latest in YIMBYnews

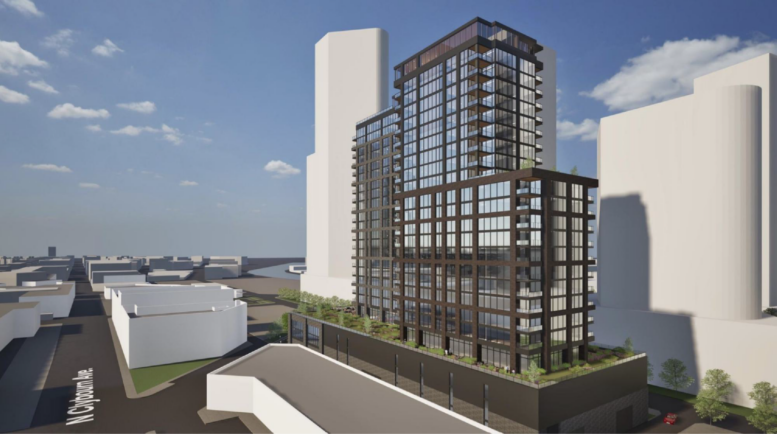
Is this rental units or condos?
Rental I’m pretty sure