Foundation work is ramping up for a planned seven-story development at 812 W Adams Street in West Loop. Developer Luxe Suites Chicago LLC has planned for a mixed-use scheme with 80 rental units and 4,200 square feet of retail. The project will replace a trio of low-rise buildings along the southernmost segment of the block.
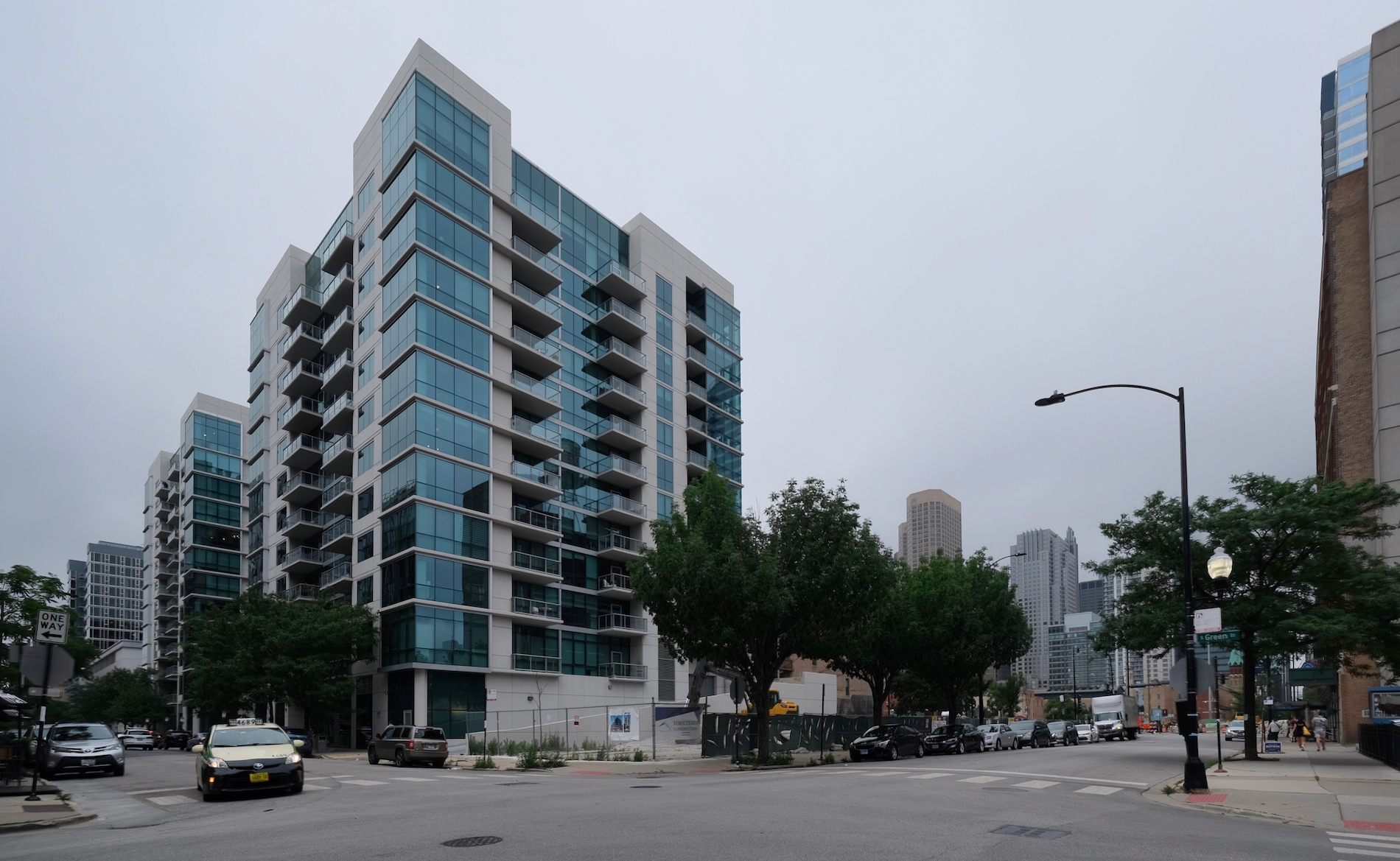
812 W Adams Street. Photo by Jack Crawford
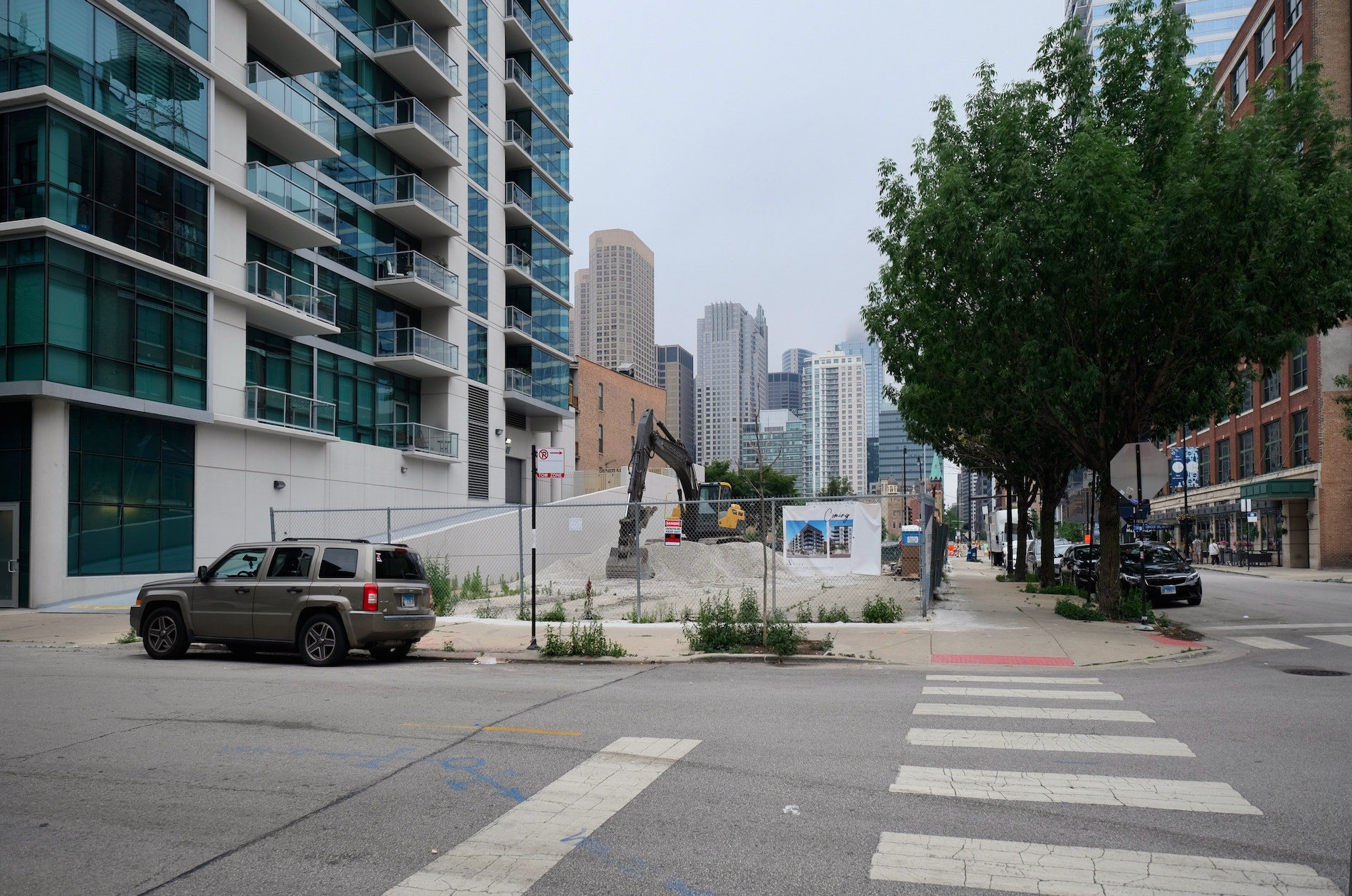
812 W Adams Street. Photo by Jack Crawford
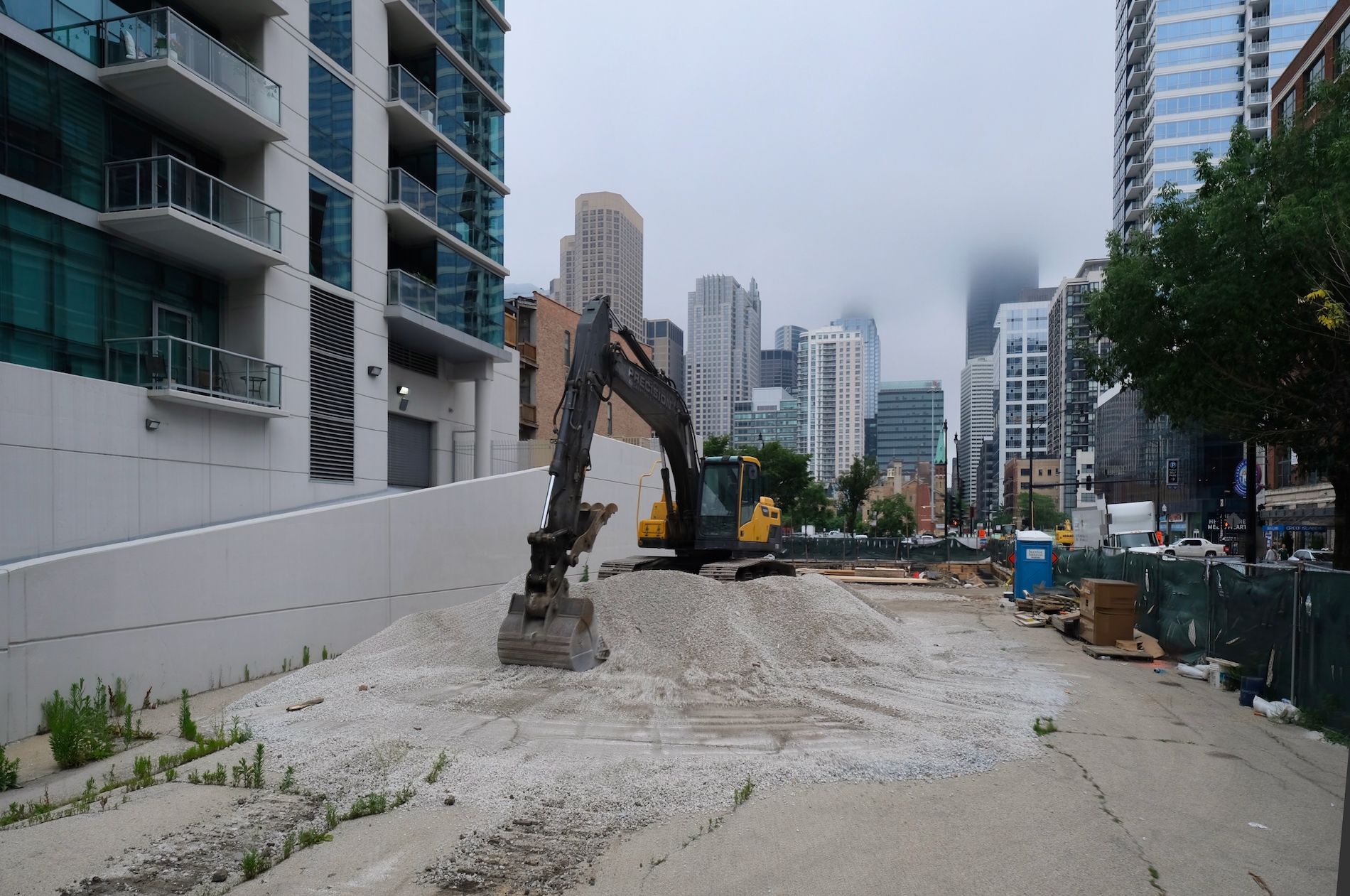
812 W Adams Street. Photo by Jack Crawford
Axios Architects and Consultants is the architect for the project, whose design incorporates multi-shade masonry cladding, bay window protrusions, and private glass balconies cantilevering from each of the three street-facing frontages.
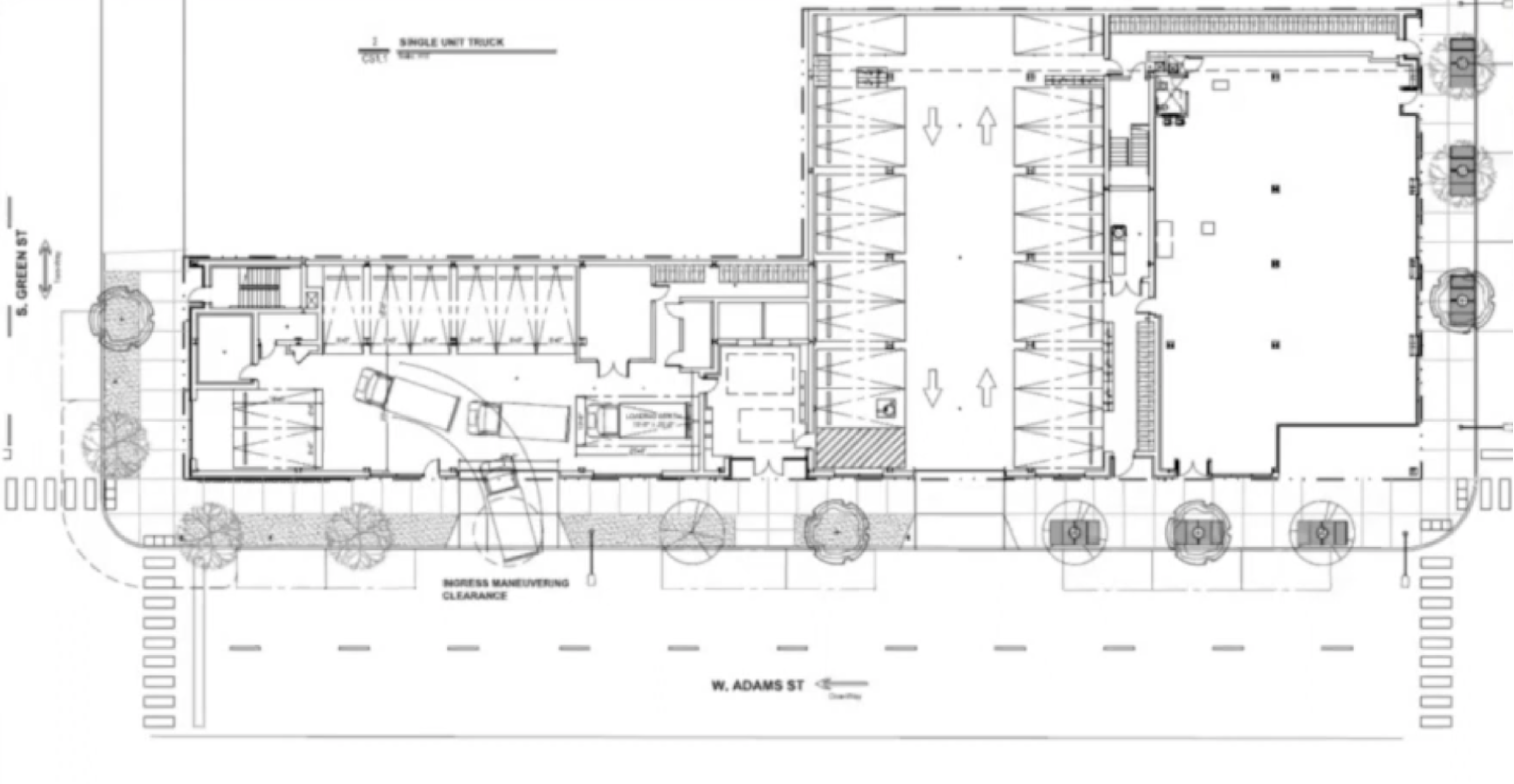
First floor plan of 812 W Adams Street by Axios Architects
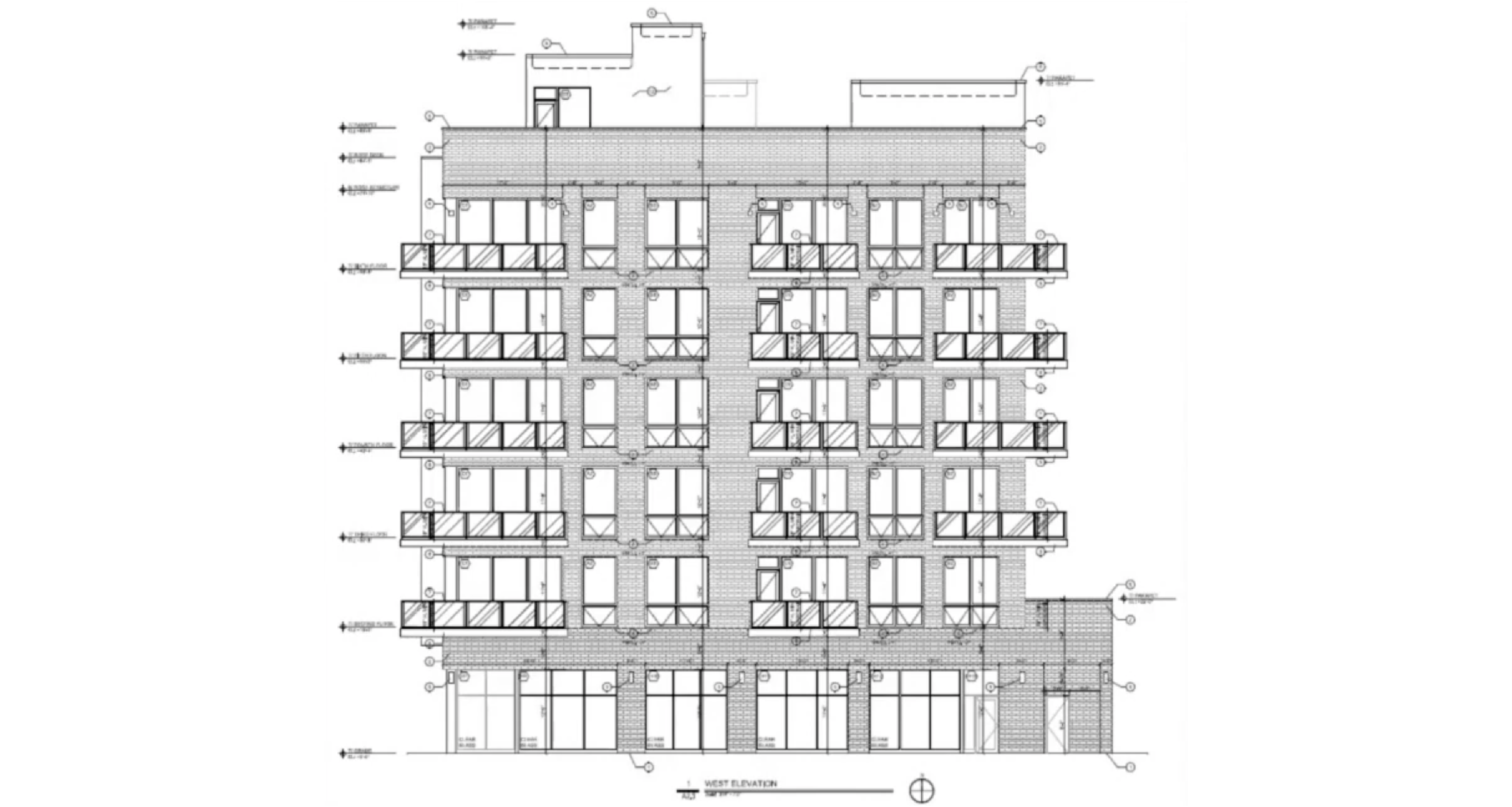
East elevation of 812 W Adams Street by Axios Architects
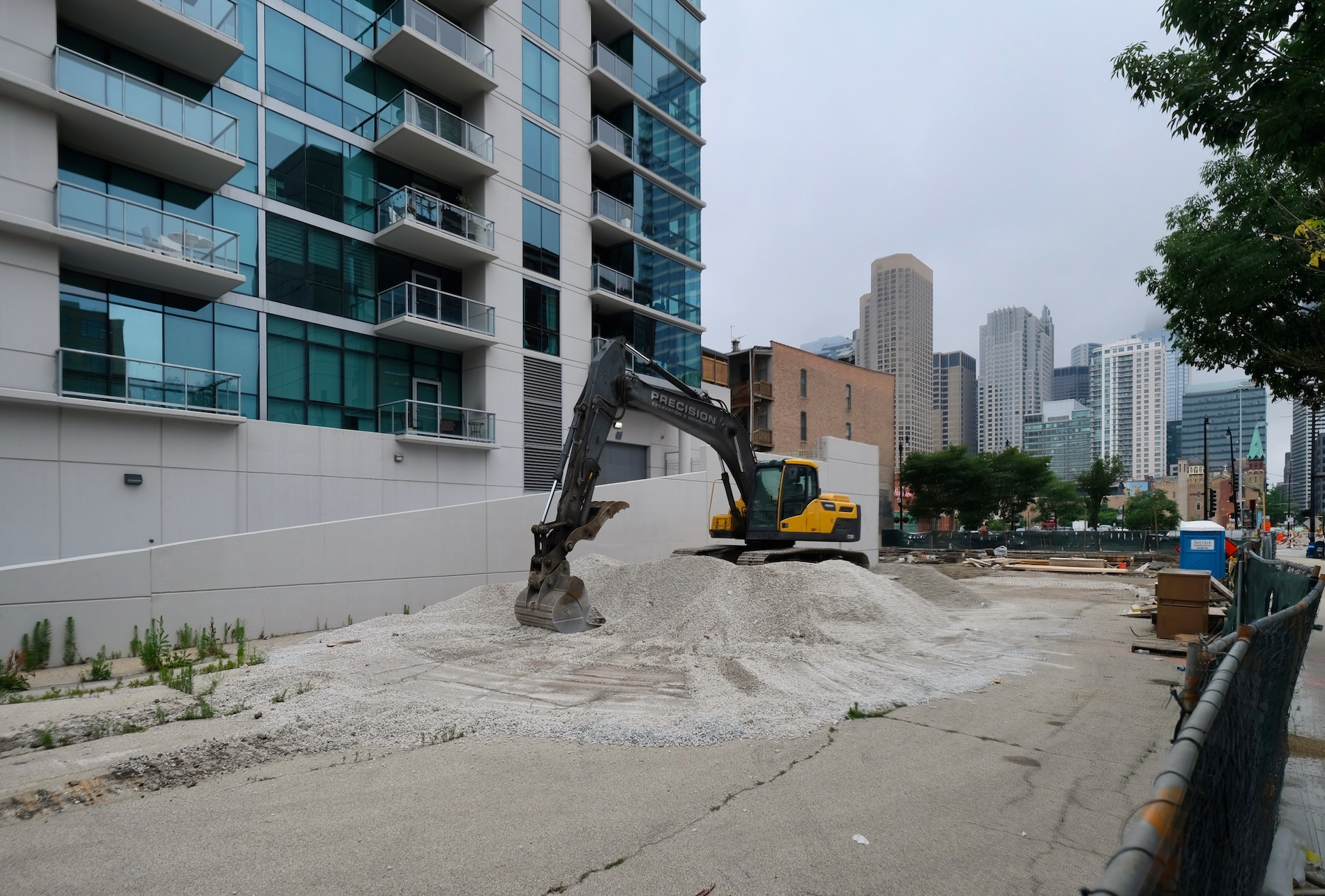
812 W Adams Street. Photo by Jack Crawford
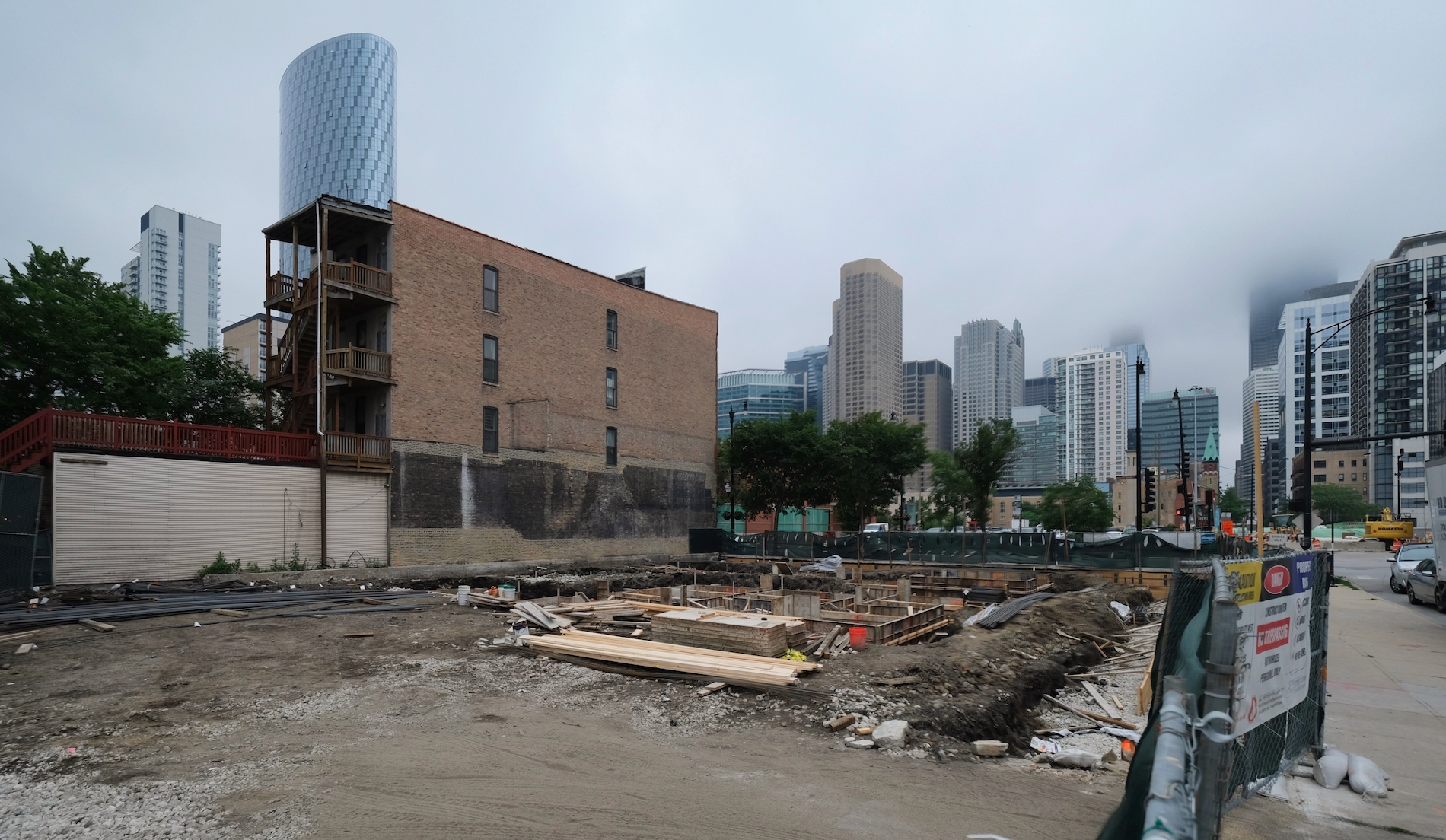
812 W Adams Street. Photo by Jack Crawford
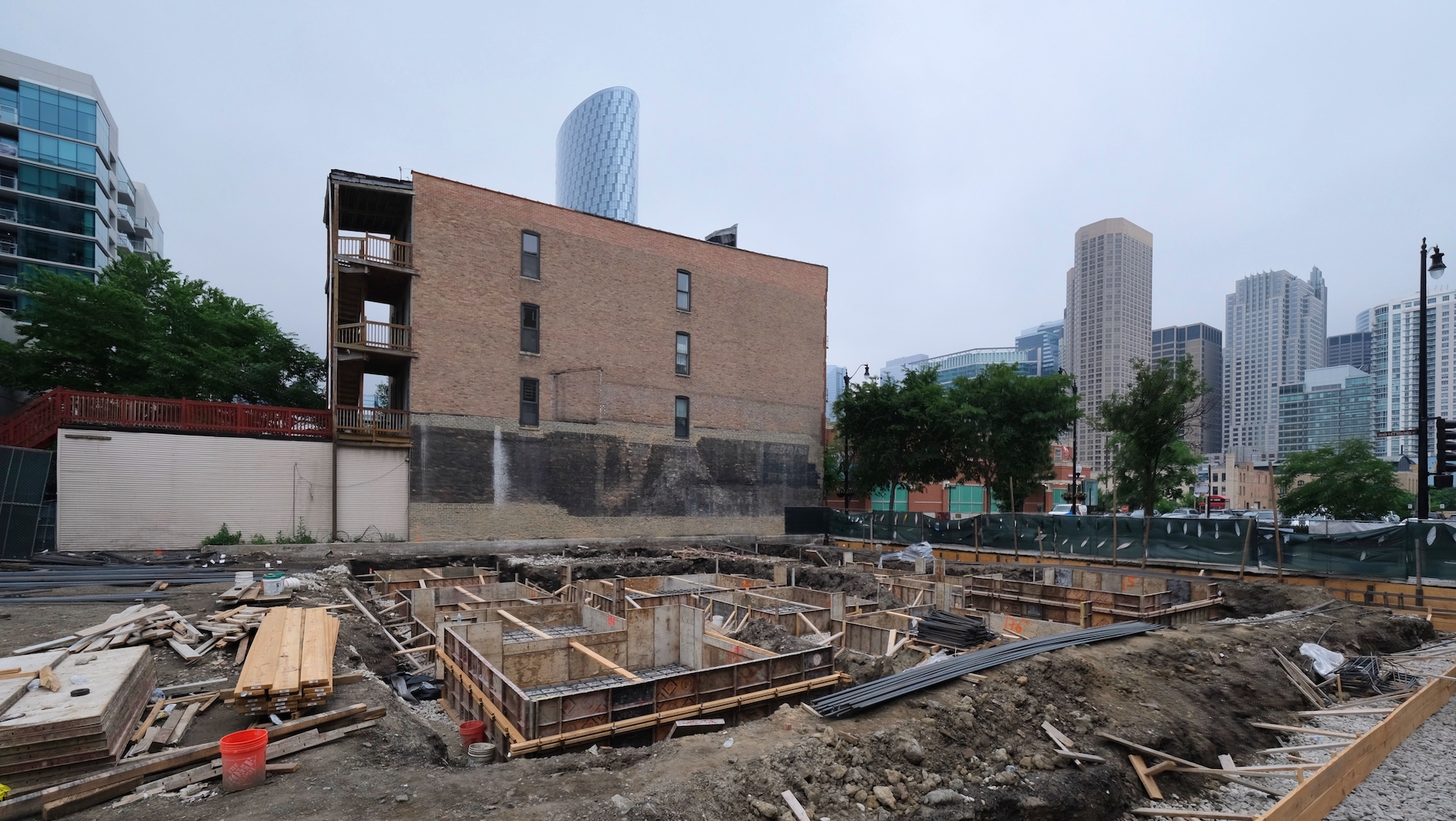
812 W Adams Street. Photo by Jack Crawford
There will be 27 on-site parking spaces, as well as a range of nearby transit options. The closest bus service can be found for both Routes 8 and 20 within a single block’s radius, while closest CTA transit can be found for either the Blue Line via a seven-minute walk south to UIC-Halsted station or a 14-minute walk northwest to Morgan station.
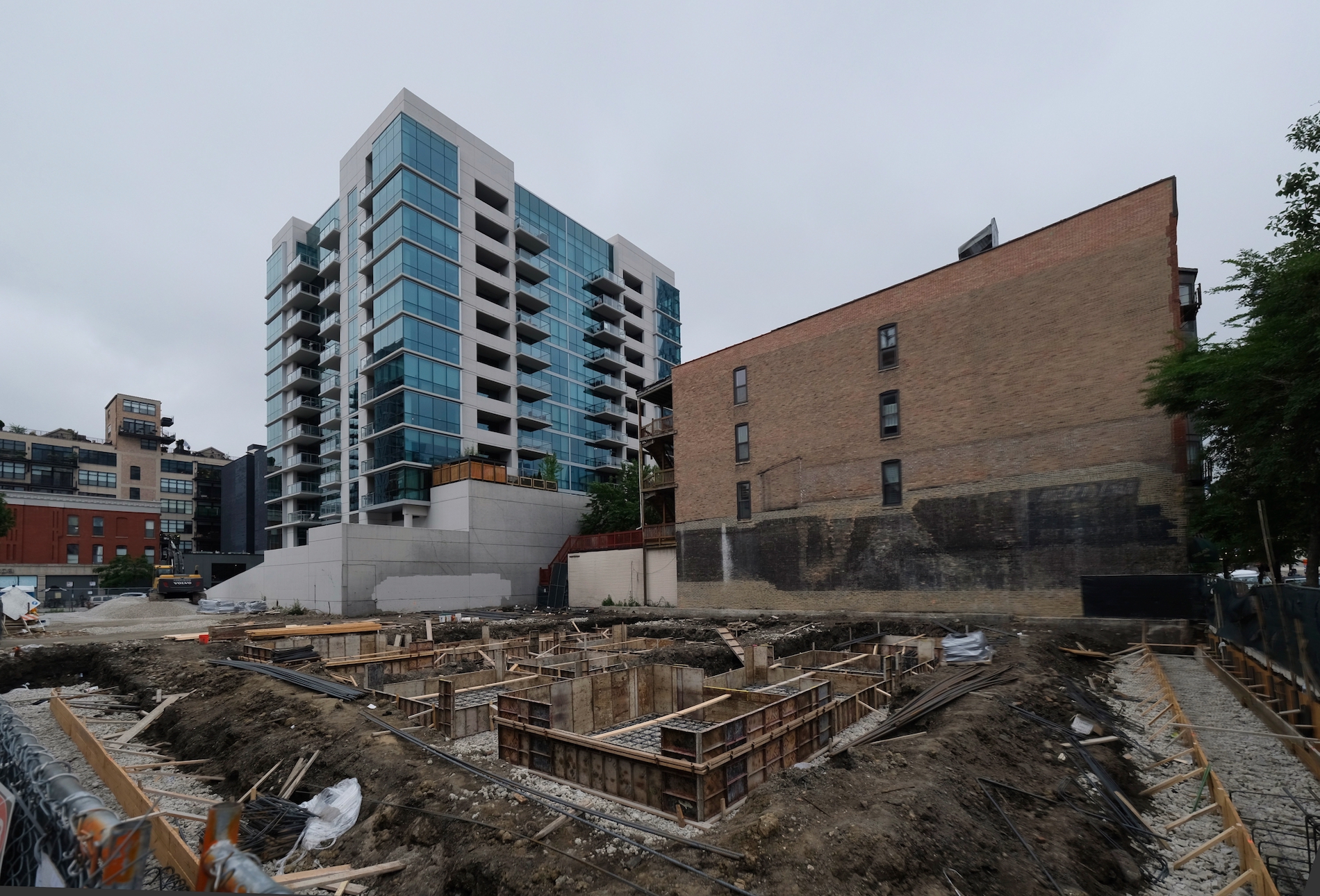
812 W Adams Street. Photo by Jack Crawford
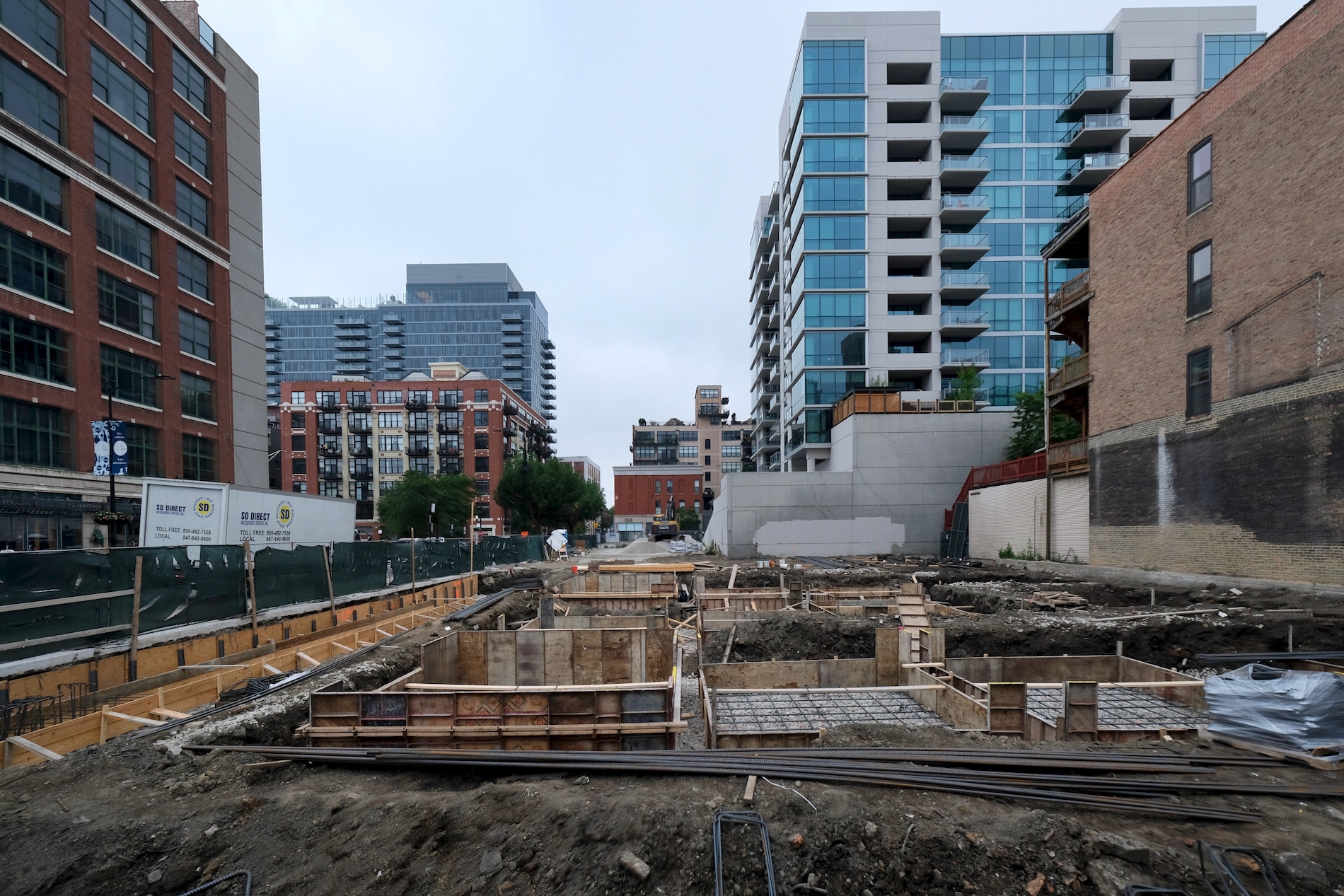
812 W Adams Street. Photo by Jack Crawford
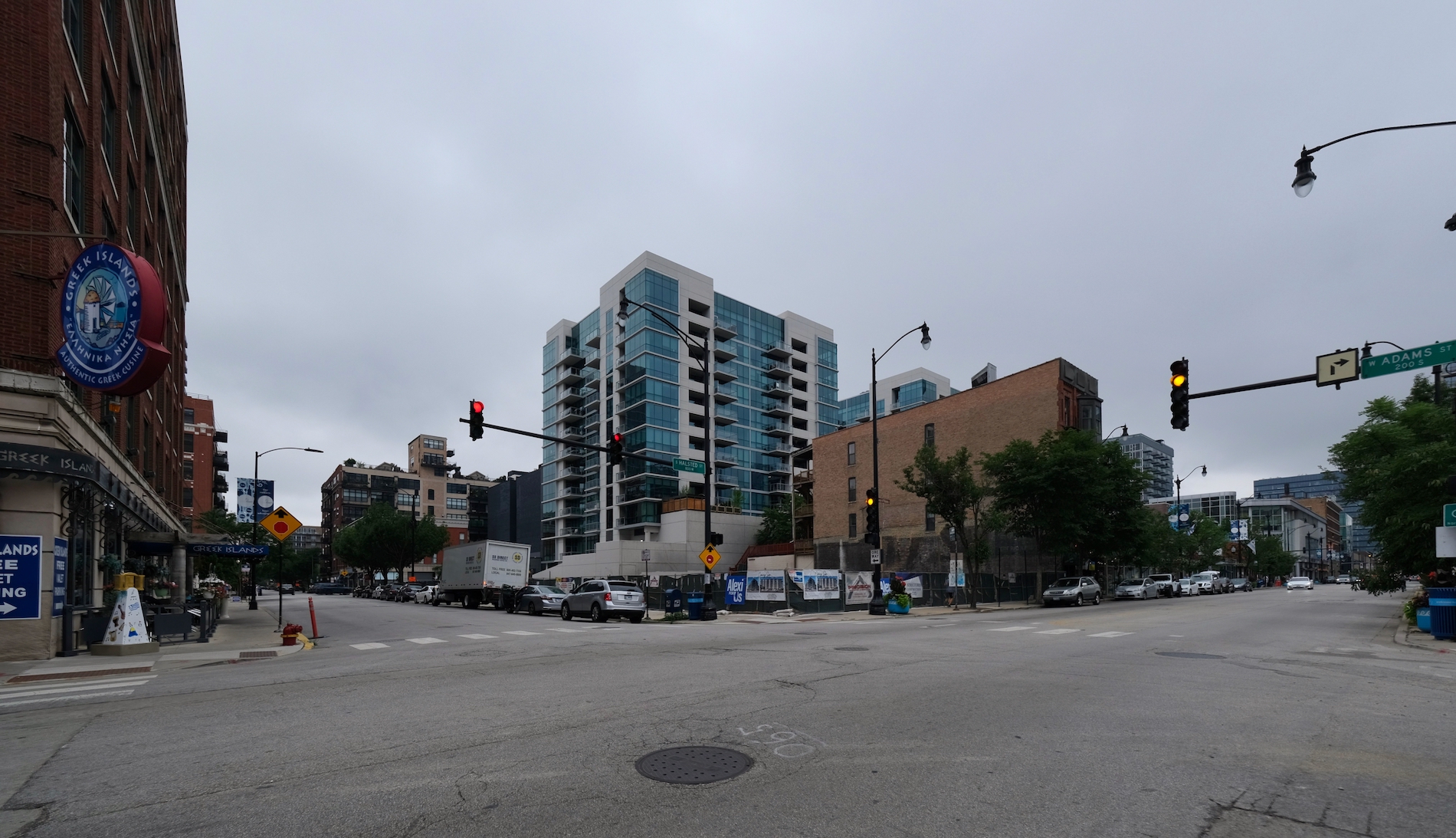
812 W Adams Street. Photo by Jack Crawford
Structures Construction LLC is serving as general contractor for the project, whose exact timeline has not yet been fully revealed.
Subscribe to YIMBY’s daily e-mail
Follow YIMBYgram for real-time photo updates
Like YIMBY on Facebook
Follow YIMBY’s Twitter for the latest in YIMBYnews

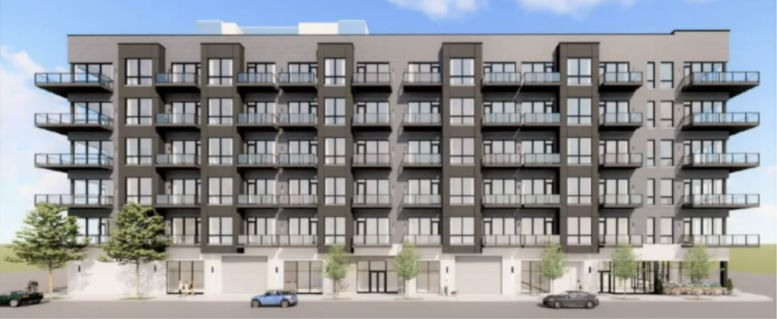
I feel bad for the lower 7-ish floors of the blue glass building. Southern view will be dead now.
Rule 1 in condo buying, always buy facing a street. Parking lots that are not yours WILL become a building someday.
Why? Look at the amazingly well designed and well detailed building that is going up!! (Doesn’t take alot more to design a good building….or, it does!). Maybe the architects of the blue glass building and the new building might have both considered what the view-to-view would/could have been…..the urban context is not a new idea…..