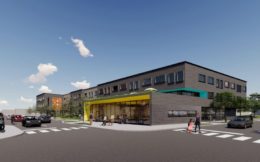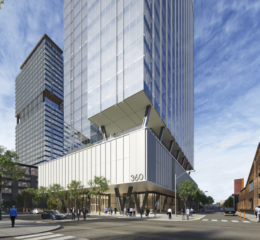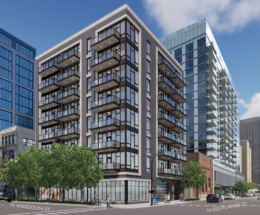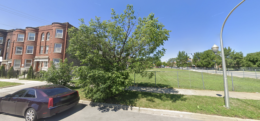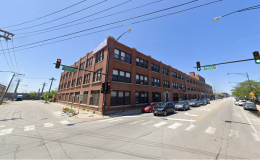Structural work has passed the seventh floor for the 27-story 868 N Wells Street in Near North Side, replacing a former low-rise brick building that was demolished last year. The developer of this mixed-use high rise is JDL, who has planned for 411 units and 12,000 square feet of retail. This tower is the second addition (after the adjacent 920 N Wells) to their North Union megadevelopment, a sprawling $1.3 billion master plan that will ultimately occupy 2.9 million square feet of space. The larger North Union assemblage will feature skyscrapers measuring up to approximately 700 feet in height while providing a total of 2,656 residences, extensive commercial and retail options, and 100,000 square feet of public areas.

