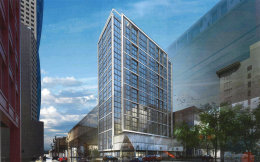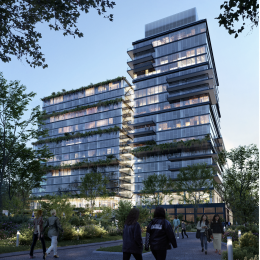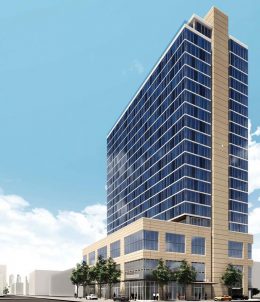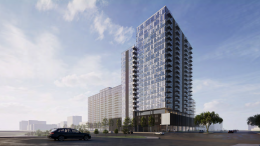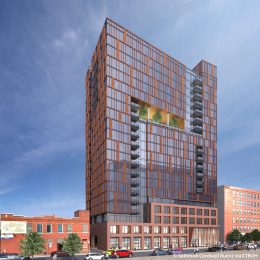410 S Wabash Claims Title as Chicago’s 17th Tallest Construction Project
In 17th place for Chicago YIMBY’s year-end countdown is 410 S Wabash Avenue, a 25-story tower that was recently cleared to rise in The Loop. This development by Lennar Multifamily Company (LMC) will stand 260 feet in height, and will yield a mix of 8,000 square feet of ground-level mercantile space and 344 rental units.

