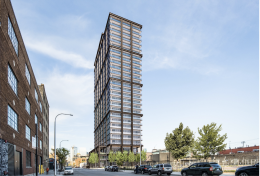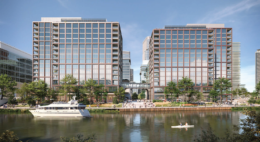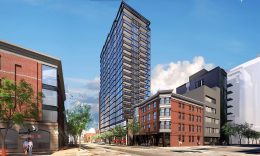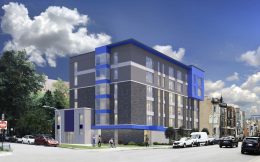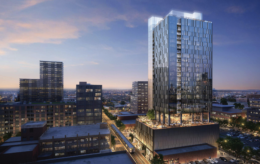225 N Elizabeth Street Receives Full Construction Permits In Fulton Market
Full construction permits have been granted for the mixed-use development at 225 N Elizabeth Street in the Fulton Market District. Located on the corner with W Fulton Street, the project took the 11th place in our 2022 year-end countdown and has started construction with foundation work well underway. Now construction has been cleared to fully rise over its low-height industrial neighbors. Developer Sterling Bay, who is also busy building up Lincoln Yards, and Colorado-based Ascentris are working with local architecture firm Hartshorne Plunkard Architecture on its design.

