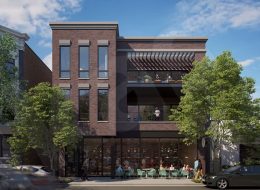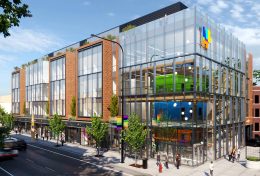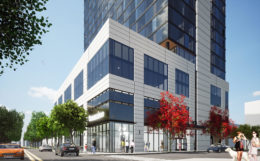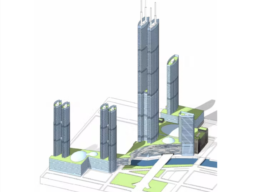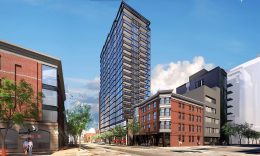New Permits Issued For Mixed-Use Development At 1948 N Halsted Street In Ranch Triangle
New permits have been approved for a mixed-use development at 1948 N Halsted Street in Ranch Triangle. Located just south of the intersection with W Armitage Avenue, adjacent to Summer House Santa Monica, the new structure will replace a one-story commercial building and its adjoining parking lot. Developer Mike Krueger introduced the proposal last year which is designed by local firm SPACE Architects + Planners.

