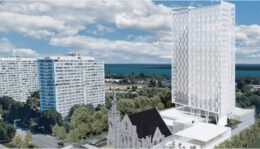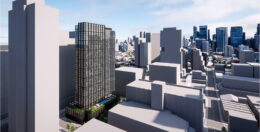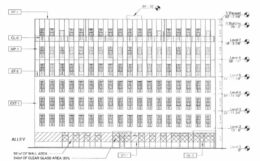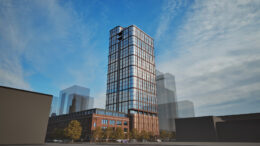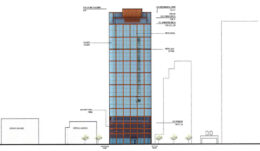Initial Details Revealed For Trinity Square In Bronzeville
Initial details have been revealed for the redevelopment of Olivet Baptist Church, located at 3101 S King Drive in Bronzeville. Situated at the corner of East 31st Street, the historic church was recently in the news for being listed on Preservation Chicago’s 2025 Most Endangered list. However, earlier this week, the church announced its own plans for the site as part of its 175th anniversary celebration.

