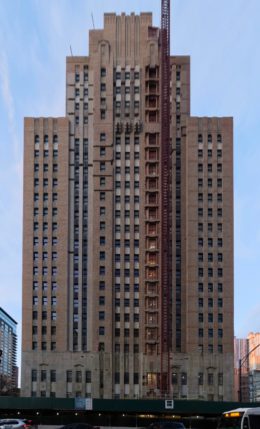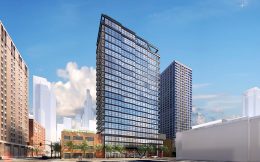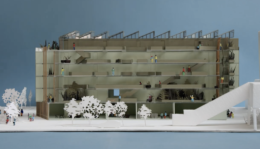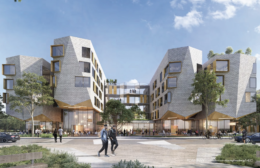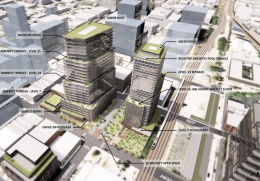Affordable Redevelopment of Victor F. Lawson House Advances in Near North Side
The affordable housing redevelopment of the 24-story Victor F. Lawson House continues construction work at 30 W Chicago Avenue in the Near North Side. This historic 1931 Art Deco tower was designed by Perkins, Chatten & Hammond, is having elements of its facade restored, including a full sweep of recently installed windows.

