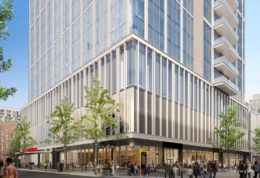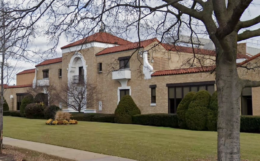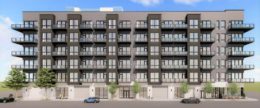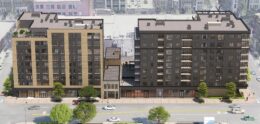Core Reaches The Top for Harper Court’s Hyde Park Labs
The central core for Harper Court Phase II at 5201 S Harper Avenue in Hyde Park has reached its full height. Named “Hyde Park Labs,” this 13-story mixed-use development is a collaboration between The University of Chicago, Trammell Crow Company, and Beacon Capital Partners. It will span 302,000 square feet and focus its programming lab and office spaces for STEM-focused companies. It will also include 4,000 square feet of retail and a multitude of tenant amenites. A part of the $225 million building will be dedicated to The University of Chicago’s engineering and quantum research.





