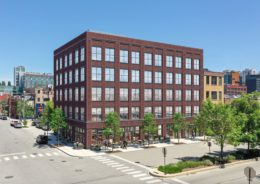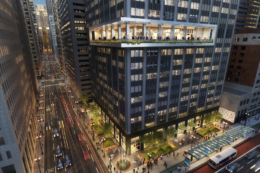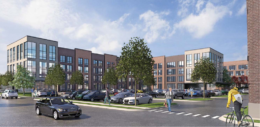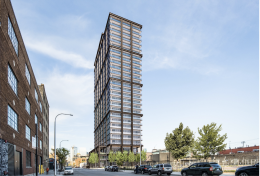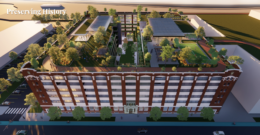Remaining Facade Work Crosses Finish Line for 1020 W Randolph Street in Fulton Market
Final facade installation is now wrapping up for a new five-story mixed-use building at 1020 W Randolph Street in Fulton Market. The developer, L3 Capital, plans to offer ground-floor retail and Class A office space above, as well as a 1,850-square-foot rooftop deck.

