Demolition work has begun and a groundbreaking is imminent for the second phase of the Harper Court development at 5209 S Harper Avenue in Hyde Park. Located on the corner with E 52nd Street, the upcoming structure will replace a one-story building and vertically expand the existing shops from phase one. Its construction comes after multiple revisions and set-backs that downsized the originally proposed high-rise to the current low-rise. Developers Beacon Capital Partners and Trammell Crow are working with Elkus Manfredi Architects and Interactive Design Architects on the updated proposal we covered last summer.
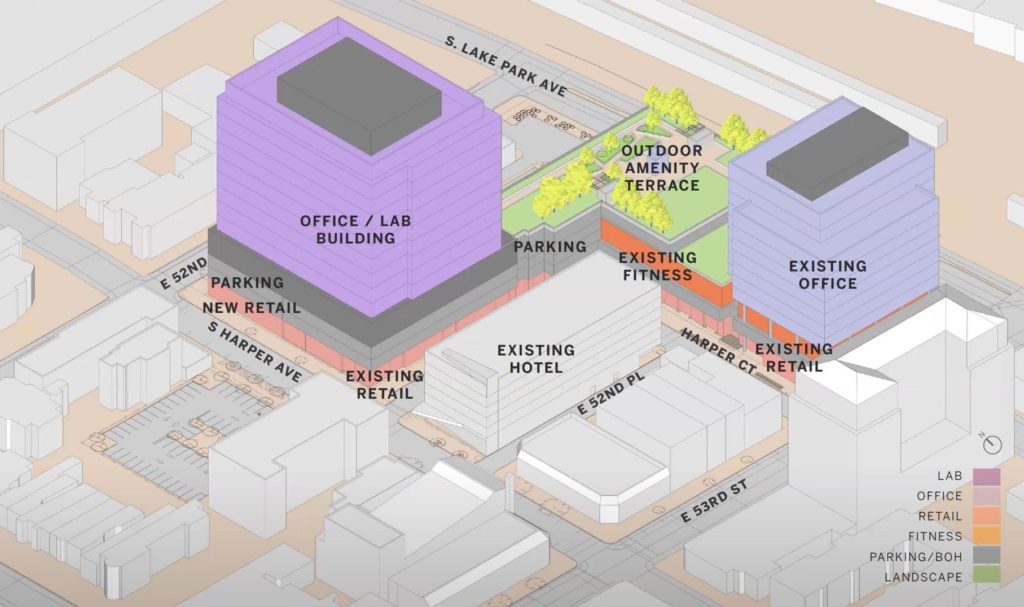
Harper Courts Phase 2. Rendering by Elkus Manfredi Architects and Interactive Design Architects
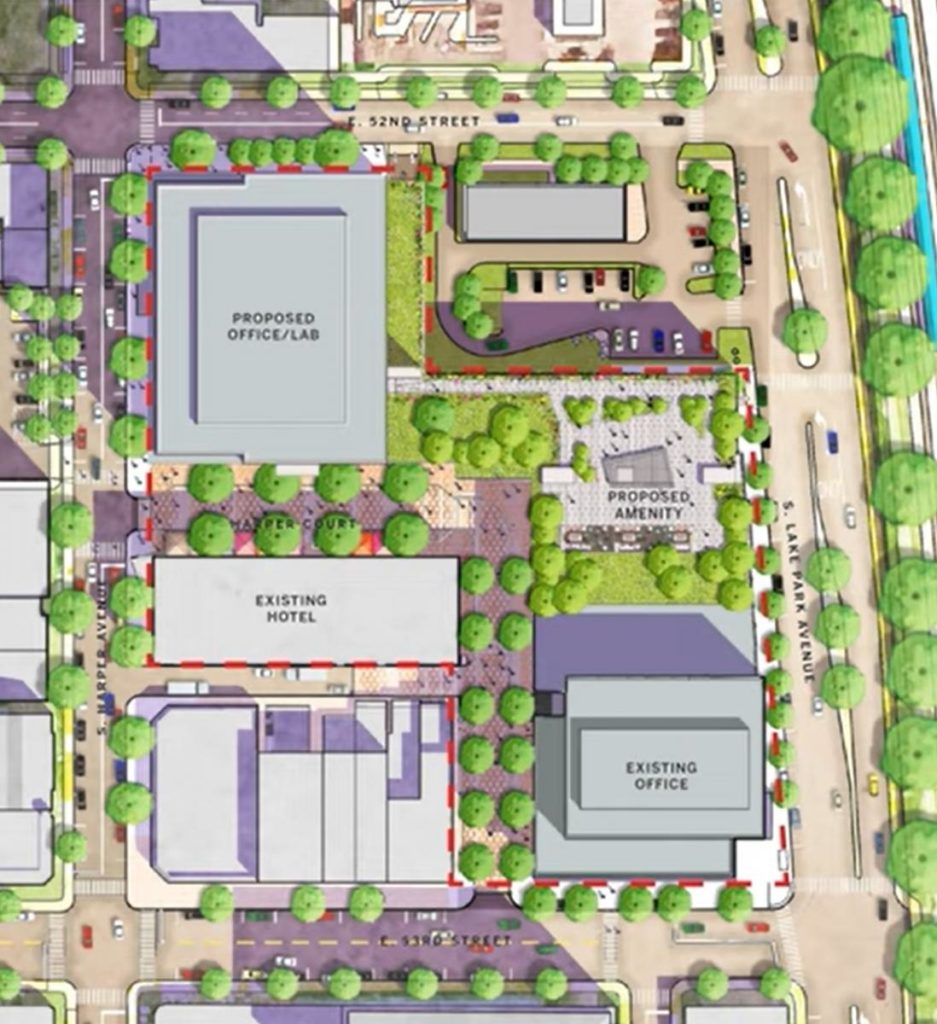
Harper Courts Phase 2. Rendering by Elkus Manfredi Architects and Interactive Design Architects
The updated proposal is set to rise 13-stories and 215-feet in height and bring 295,000 square-feet of leasable space which will predominantly be dedicated to labs and life-science companies. The ground floor will expand the existing offerings of the master-planned plaza and bring an additional 4,000 square-feet of retail across the street from the remodeled Harper Theater and the new podium will contain 125-vehicle parking spaces as well. The garage will be clad in a corrugated semi-translucent panel with vertical fins disguising the overall look.
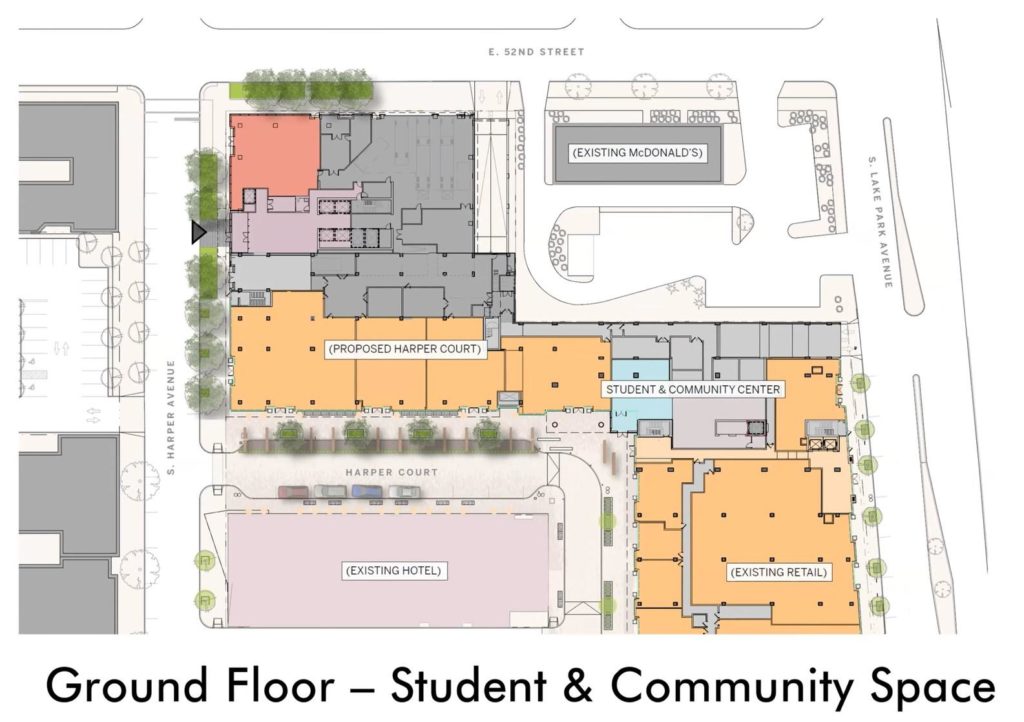
Harper Courts Phase 2
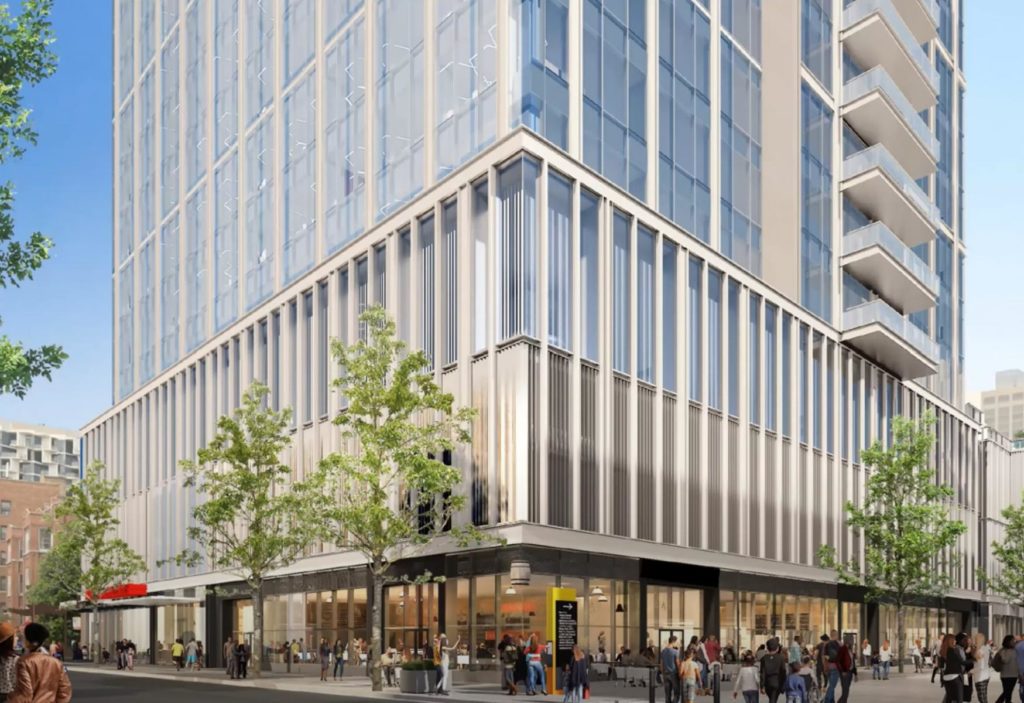
Harper Courts Phase 2. Rendering by Elkus Manfredi Architects and Interactive Design Architects
The tower portion above will have a standard blue curtain wall with slim vertical details and horizontal spandrels every three-floors. Its new height was developed by cutting floors from the previous proposal, which was already shorter than the original, in order to create wider floor plates for future tenants. With floating balconies hanging from the south facade, the University of Chicago will be the first confirmed tenant with 50,000 square-feet being for their life and data science initiatives and tech incubator according to the Hyde Park Herald.
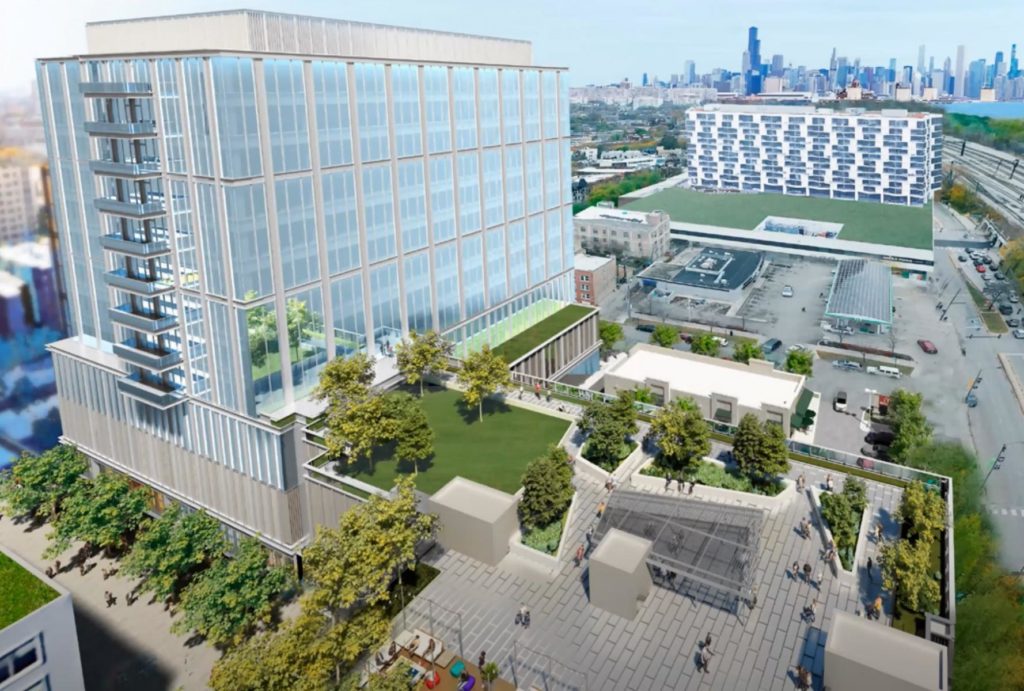
Harper Courts Phase 2. Rendering by Elkus Manfredi Architects and Interactive Design Architects
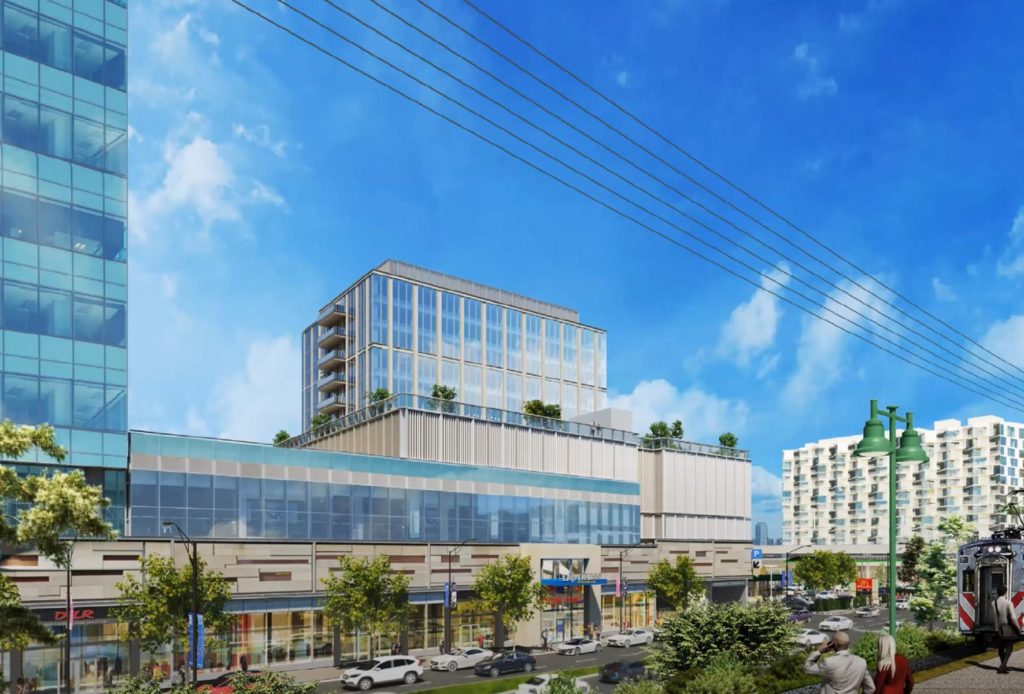
Harper Courts Phase 2. Rendering by Elkus Manfredi Architects and Interactive Design Architects
Future users will have access to multiple transit options including CTA bus routes 2, 6, 15, 28 and 172 as well as the Metra all within a five-minute walk. Demolition on the existing adjacent building is already well underway with an official groundbreaking expected towards the end of the month. Various contractors will be executing the work with Power Construction and Ujamaa Construction being the main leads, with the work scheduled to be completed mid-2024. It is also worth noting that unlike phase one where the University is the landlord and main tenant, this will be owned and operated by the developers.
Subscribe to YIMBY’s daily e-mail
Follow YIMBYgram for real-time photo updates
Like YIMBY on Facebook
Follow YIMBY’s Twitter for the latest in YIMBYnews

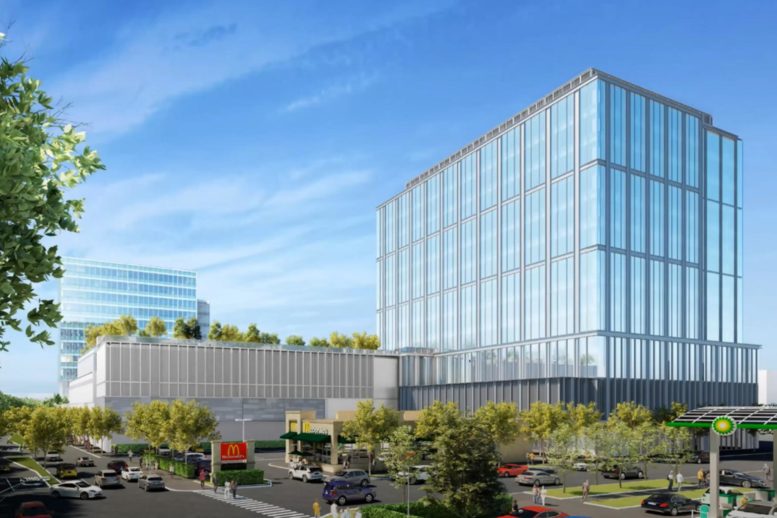
Harper Court back in the day was a charming neighborhood shopping destination that drew people from all over the city to the Pickel Barrel, and unique shops….now it’s just another suburban shopping /office complex with no interesting there there.
I love the density Hyde Park provides — and their designs are sooooo much more contemporary than what happens on the North Side. This is the only truly well-designed, mixed-density urban hood in Chicago.
you mean, “Hyde Park” designed this complex? It is a great neighborhood, always has been….its just being suburban officed parked so it looks like anyplace else now.
No, just no.
Yeah, because the strip mall and video store that was there at the corner Lake Park Avenue and 53rd Street was so much more interesting. 🙄
Well, they’re certainly doing something now: the old Park 52 restaurant and Checkerboard Lounge were being demolished today as I walked by.
Too bad the McDonald’s will remain. Nothing but trouble, and pedestrian unfriendly as well.
Yes vagrants, that don’t buy anything.
So disappointing it’ll be more labs and office space we have enough of that already. I wish it was more UPSCALE RETAIL+ FINE DINNING.
Need more stores like Nordstrom Rack,TJMAX Black House White Market, Banana Republic etc. If HP can support a WHOLE FOODS why not more UPSCALE stores as well.
Now just tear down that gas station and McDonald’s in the foreground of the first image 🙂
Yes lets keep the ball rolling! More development for the s.e side!!