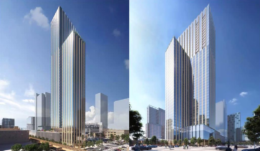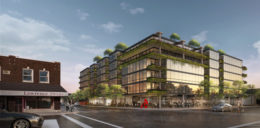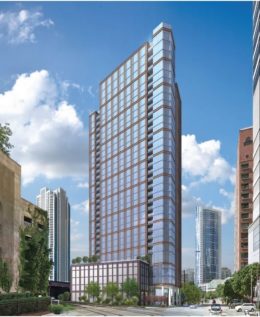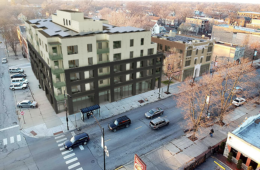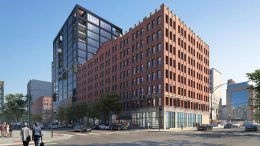Updated Plans Unveiled for 1300 W Lake Street in Fulton Market Market
In collaboration with bKL Architecture, Loukas Development has unveiled a renewed design for the proposed skyscraper at 1300 W Lake Street. The mixed-use structure, a 46-story tower planned for the western portion of Fulton Market, will now stand 537 feet, slightly taller than the original 530-foot proposal.

