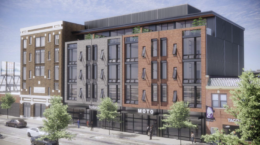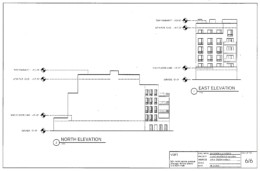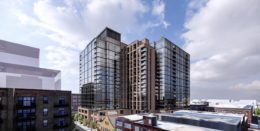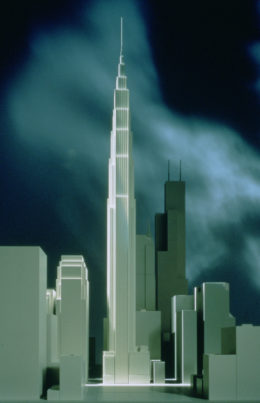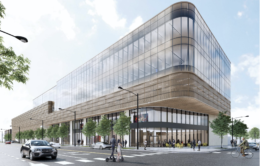Updated Plans Revealed For Hollander Building In Logan Square
Updated plans have been revealed for the mixed-use redevelopment of the Hollander Building at 2422 N Milwaukee Avenue in Logan Square. Located just northwest of the intersection with W Fullerton Avenue and backed by the CTA Blue Line tracks, the upcoming project will also expand into the two lots next door replacing a one-story commercial structure. Developers GW Properties brings us the latest attempt at revamping the vacant building with local architecture firm NORR responsible for the design.

