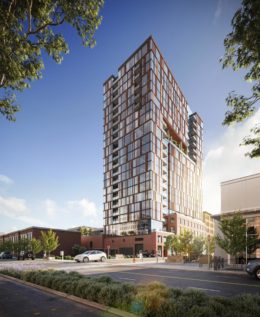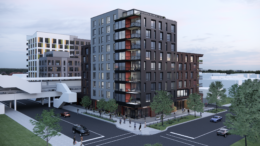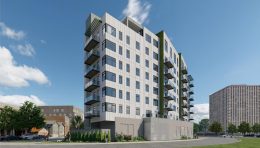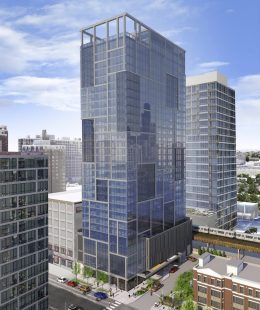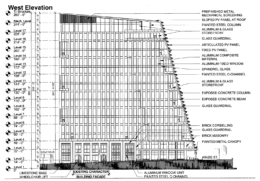Developer Sterling Bay and partnering private equity firm Ascentris have broken ground on a 28-story mixed-use tower, situated at 225 N Elizabeth Street (formerly addressed as 1245 W Fulton) in West Loop’s Fulton Market District. Plans for this 314-foot-tall edifice include 350 residential apartments atop first-floor retail. Unit sizes will be split into 66 studios, 46 convertibles, 140 one-bedroom, 92 two-bedroom, and six three-bedroom floor plans. To meet the 20 percent affordability requirement under the latest ARO guidelines, the development will have 70 on-site units for residents making up to 60 percent of the area median income (AMI). These units will be distributed as 13 studios, nine convertibles, 28 one-bedrooms, 19 two-bedrooms, and one three-bedroom.

