Structural work has reached the 16th floor for a new 21-story mixed-use building at 166 N Aberdeen Street in Fulton Market District. Developed by Greystar, the 241-foot high rise will be primarily apartments atop ground-level retail space. The current construction marks the second phase of a two-part scheme, whose first installment is the 11-story mixed-use building directly across Aberdeen Street. In 2021, Greystar had purchased the second phase site from MCZ Development for $16.6 million.
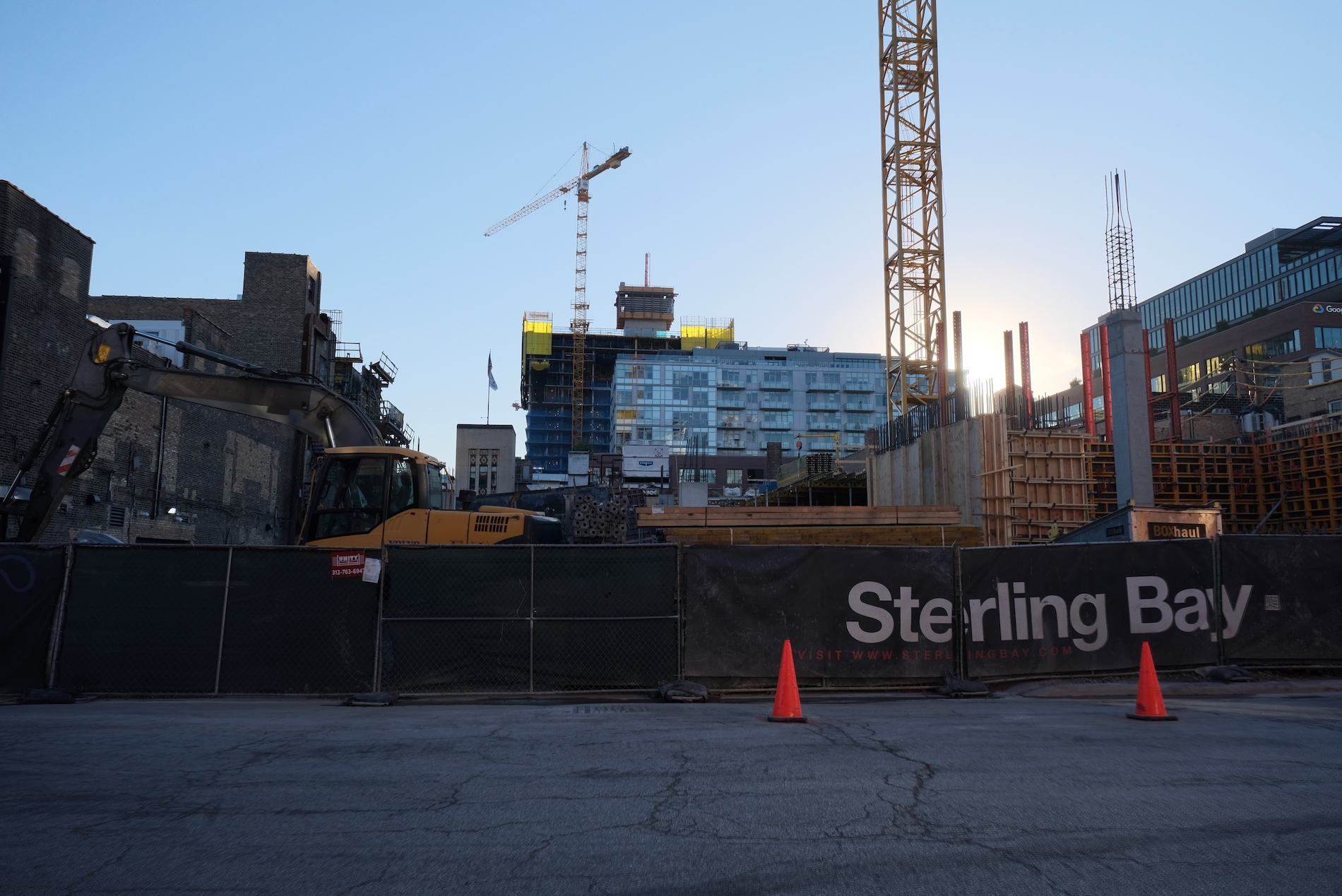
166 N Aberdeen Street (background). Photo by Jack Crawford
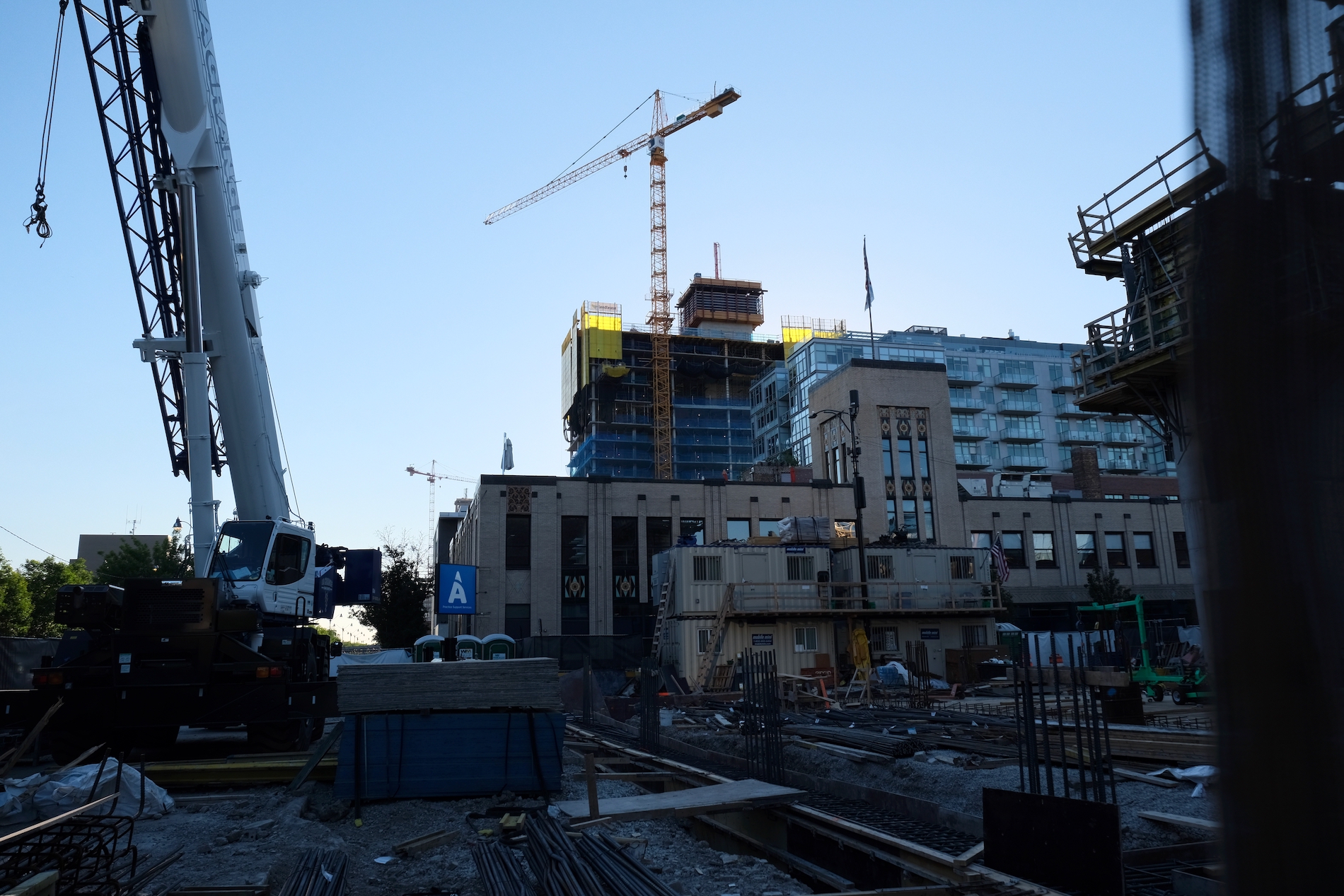
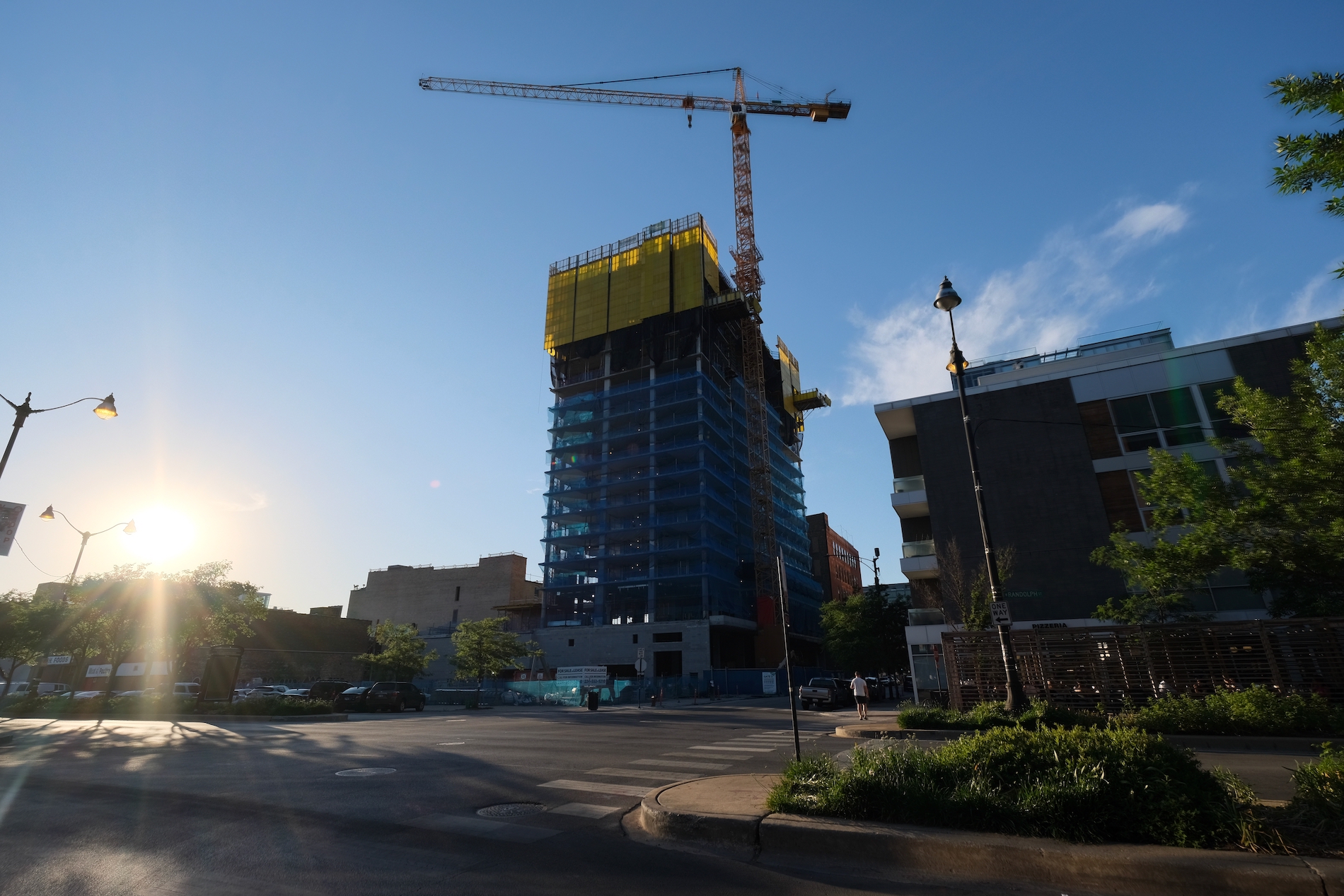
166 N Aberdeen Street (background). Photo by Jack Crawford
There will be 224 rental units, ranging from one-bedrooms to three-bedrooms. Of this unit count, 24 will be designated as affordable, while an additional 24 will be subsidized off-site. Greystar will also contribute $1.87 million to the Neighborhood Opportunity Fund that provides investments to businesses in Chicago’s west and south neighborhoods.
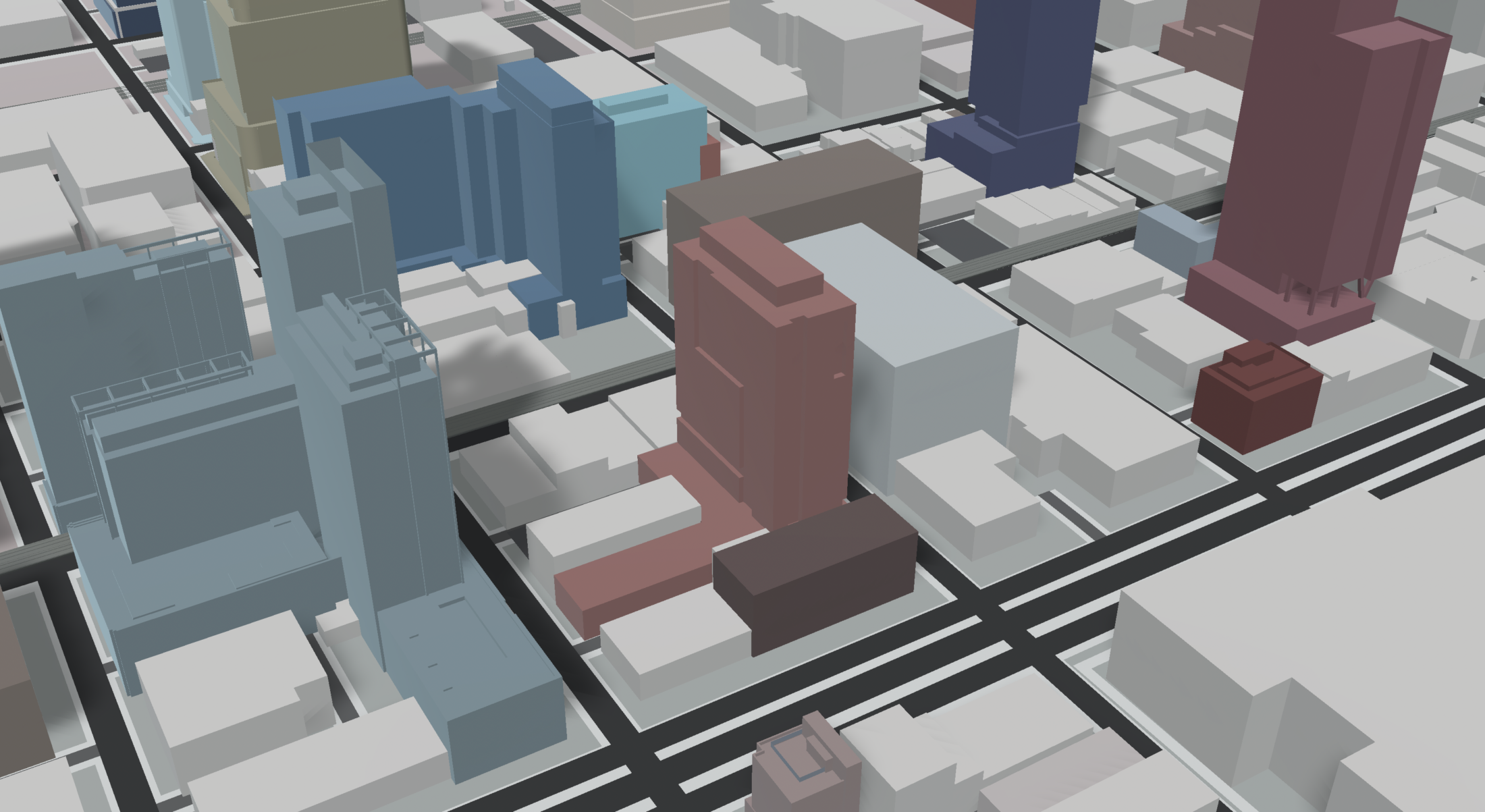
166 N Aberdeen Street. Model by Jack Crawford
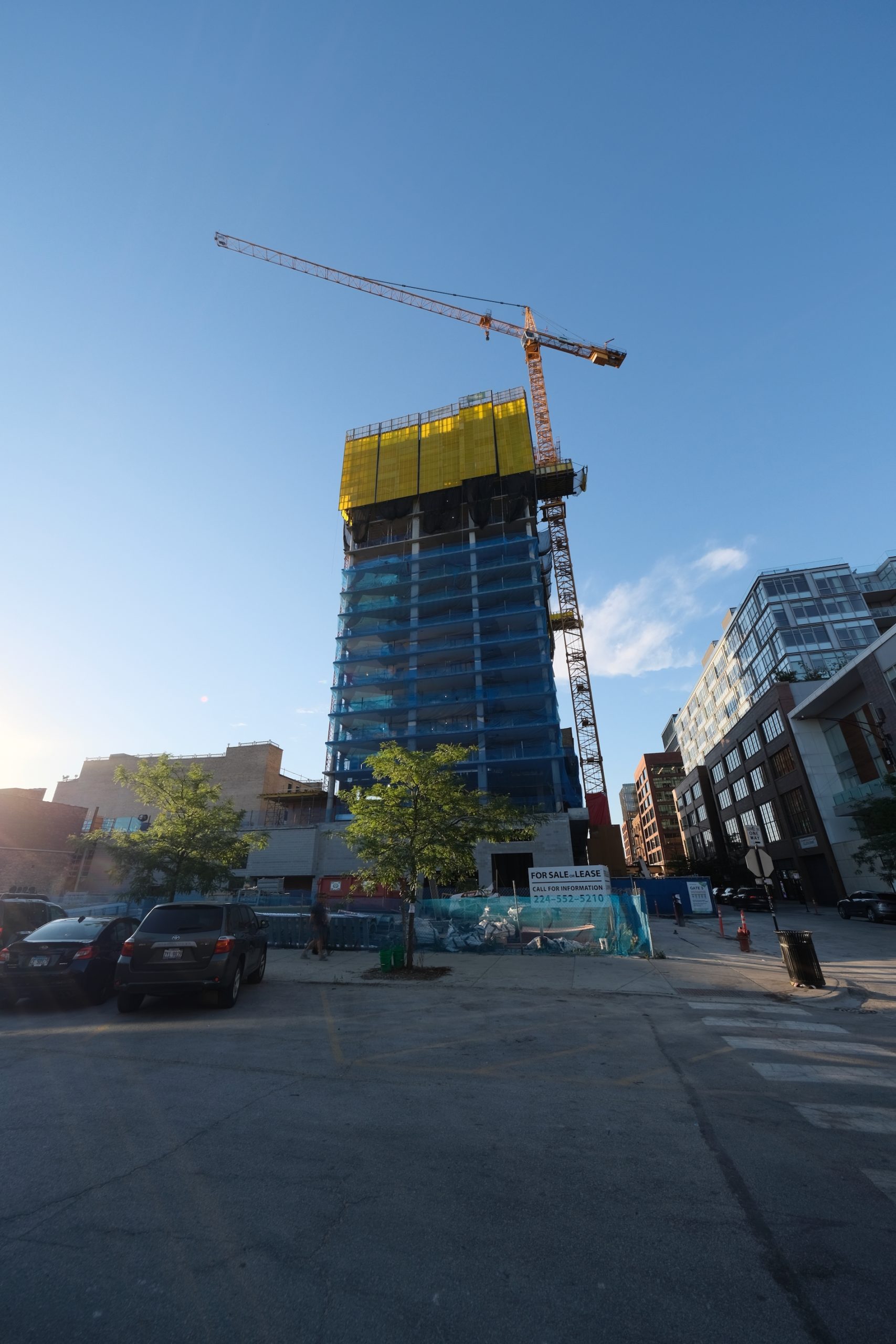
166 N Aberdeen Street (background). Photo by Jack Crawford
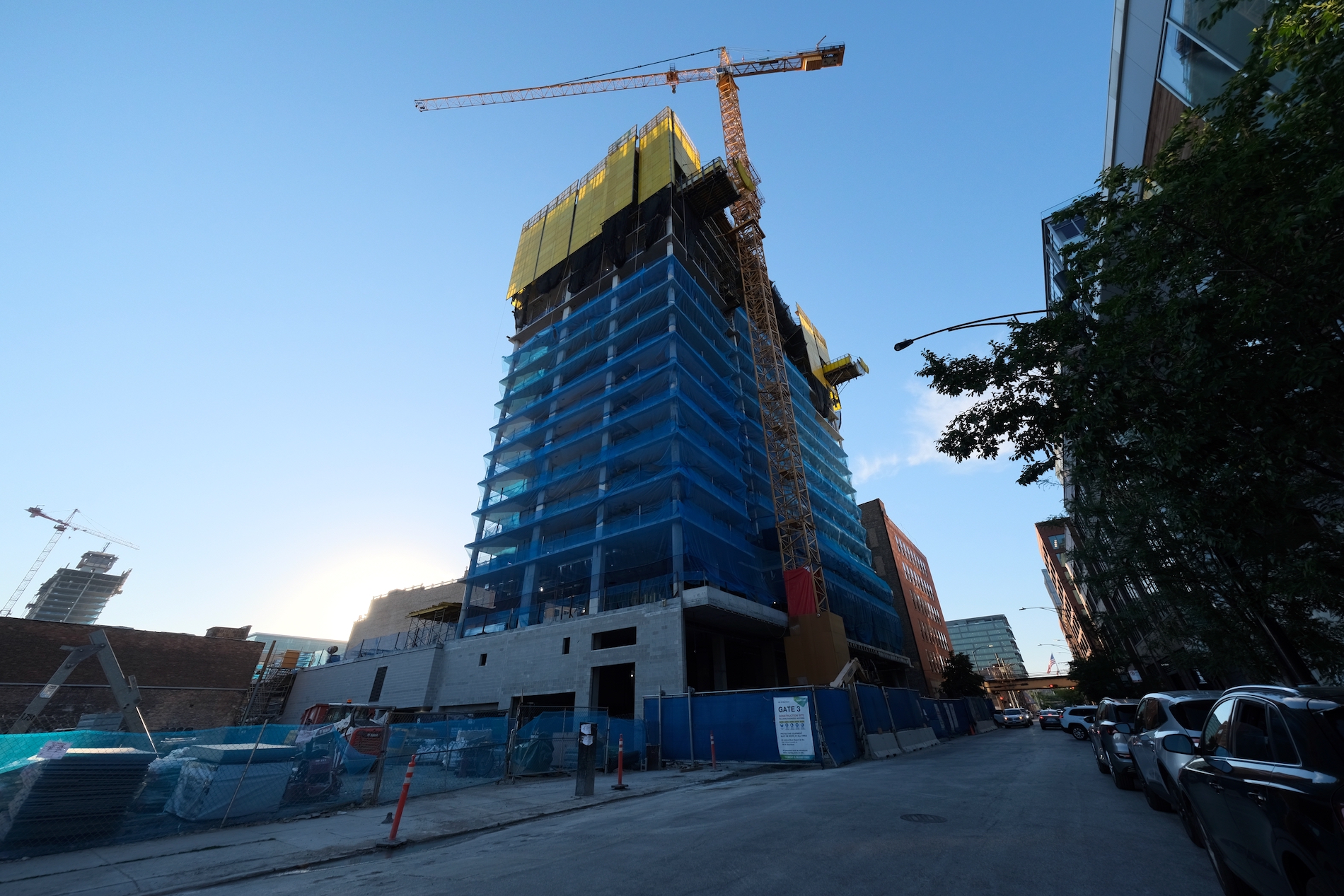
166 N Aberdeen Street (background). Photo by Jack Crawford
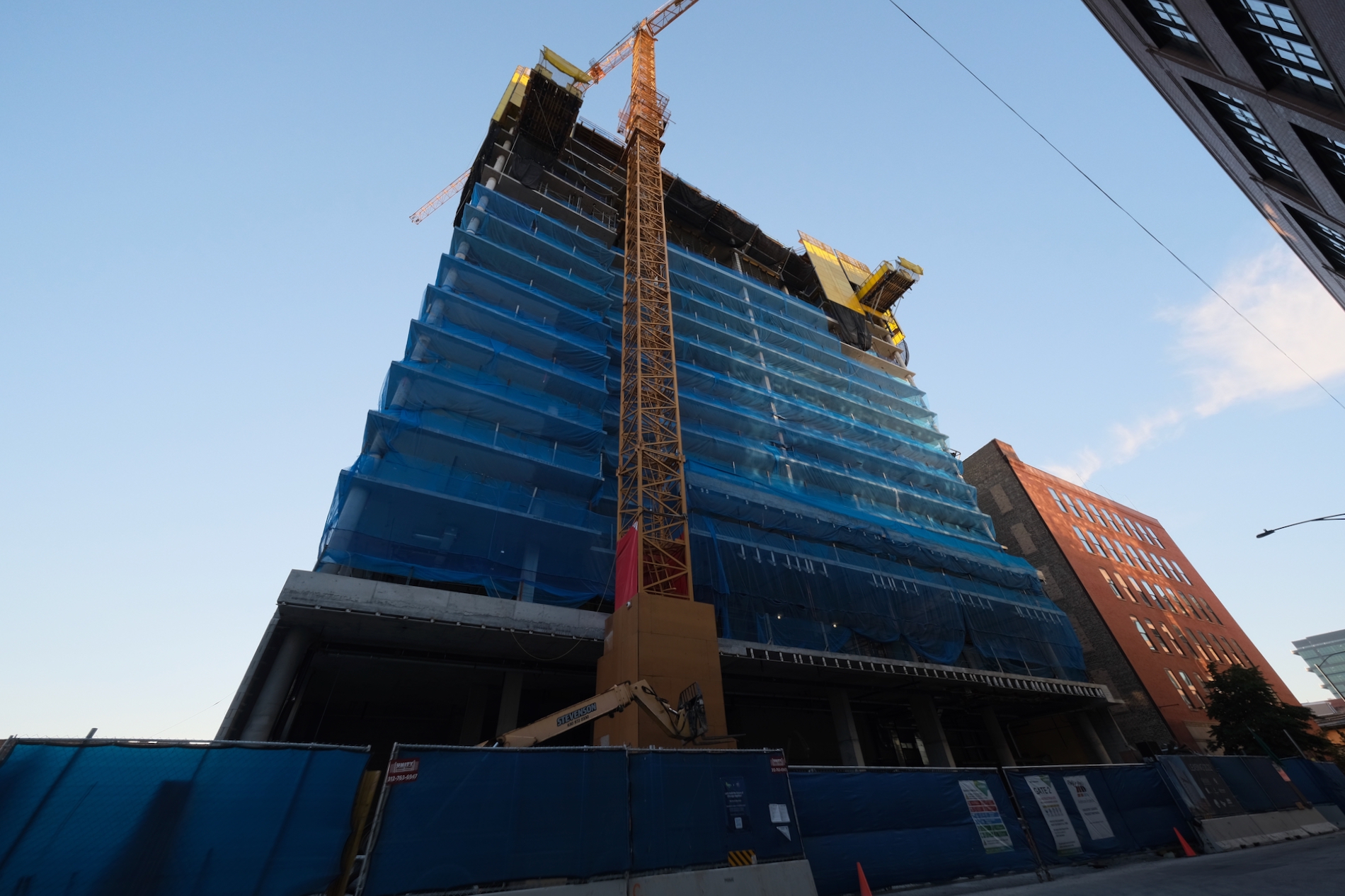
166 N Aberdeen Street (background). Photo by Jack Crawford
As far as amenities, residents will have access to a fitness center, a swimming pool, and co-working area on the third floor, as well as an outdoor lounge on the 14th level. As seen in Solomon Cordwell Buenz‘s design for the edifice, this lounge will be set back from the building’s east-facing datum with a cut-out section. The facade will comprise of a bronze painted metal paneling, floor-to-ceiling windows, and aluminum accents. There will also be columns of recessed balconies that line each of the tower’s faces.
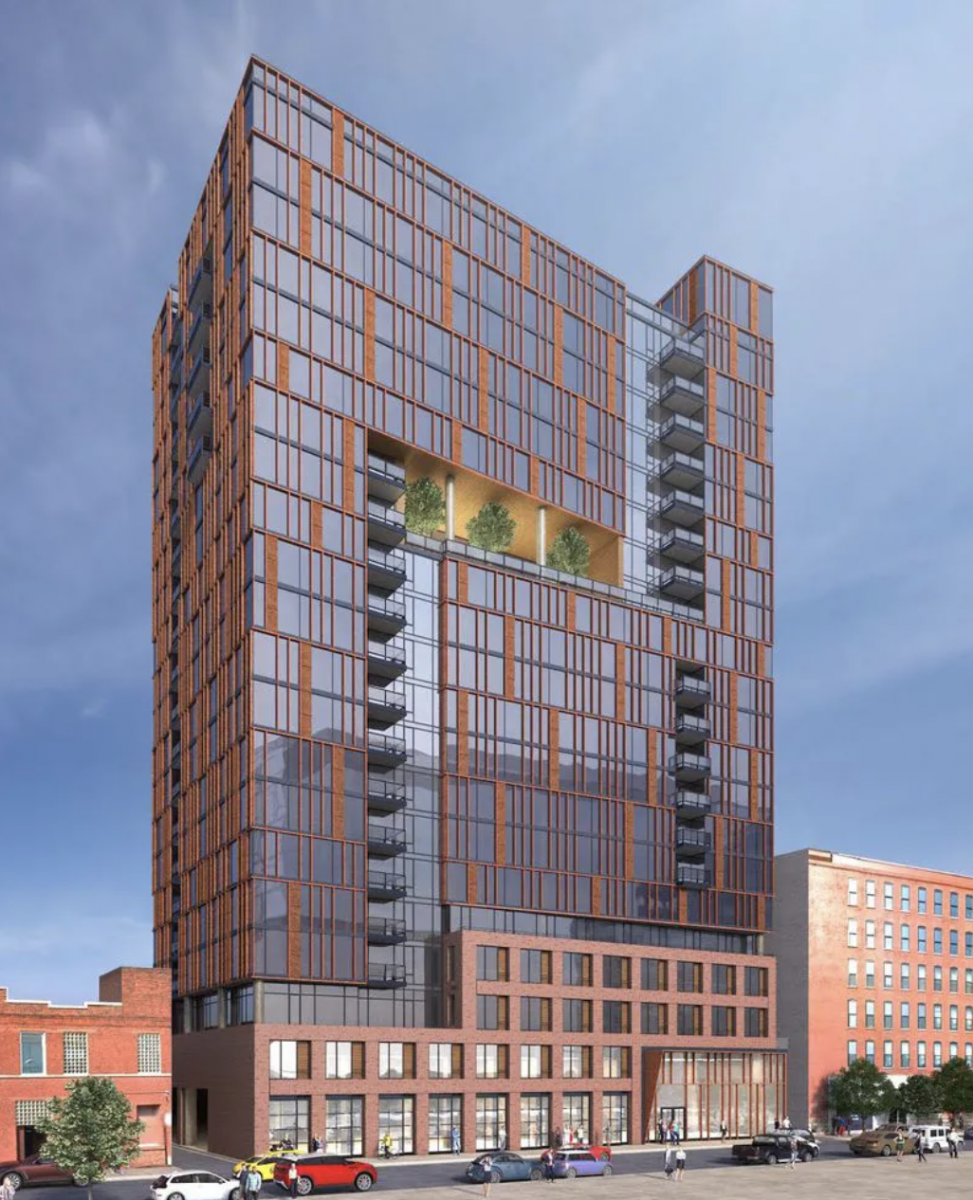
166 N Aberdeen Street. Rendering by Solomon Cordwell Buenz
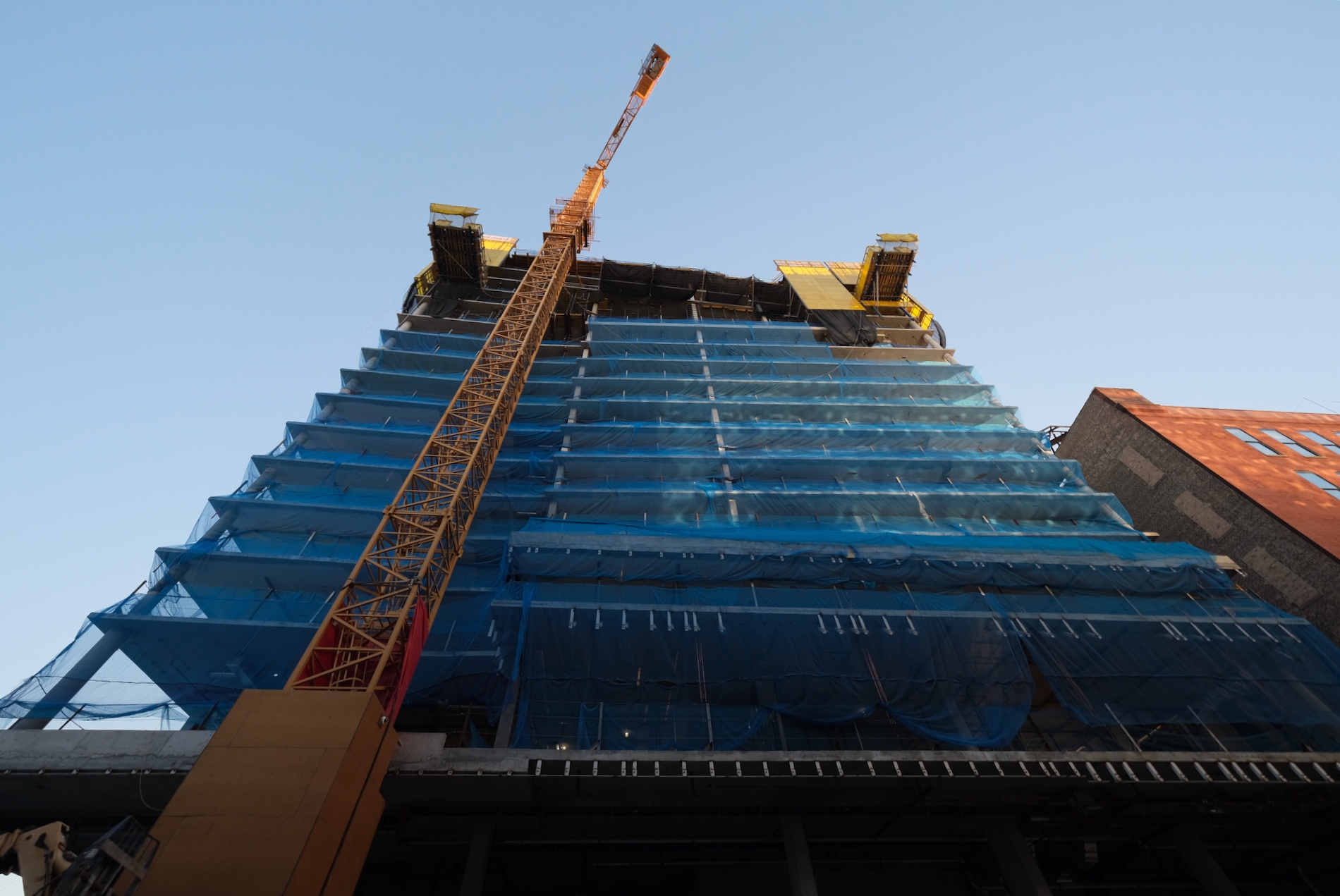
166 N Aberdeen Street (background). Photo by Jack Crawford
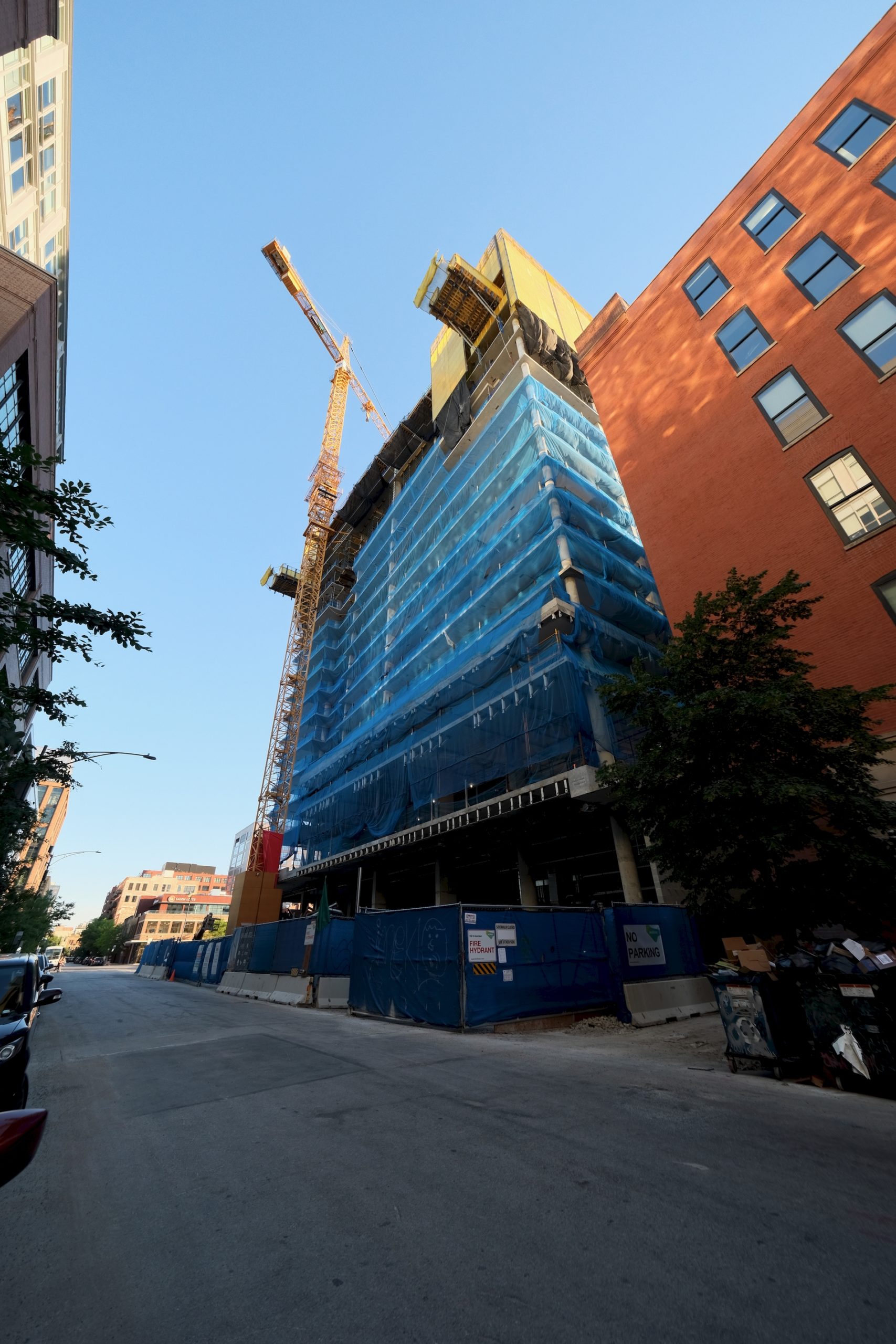
166 N Aberdeen Street (background). Photo by Jack Crawford
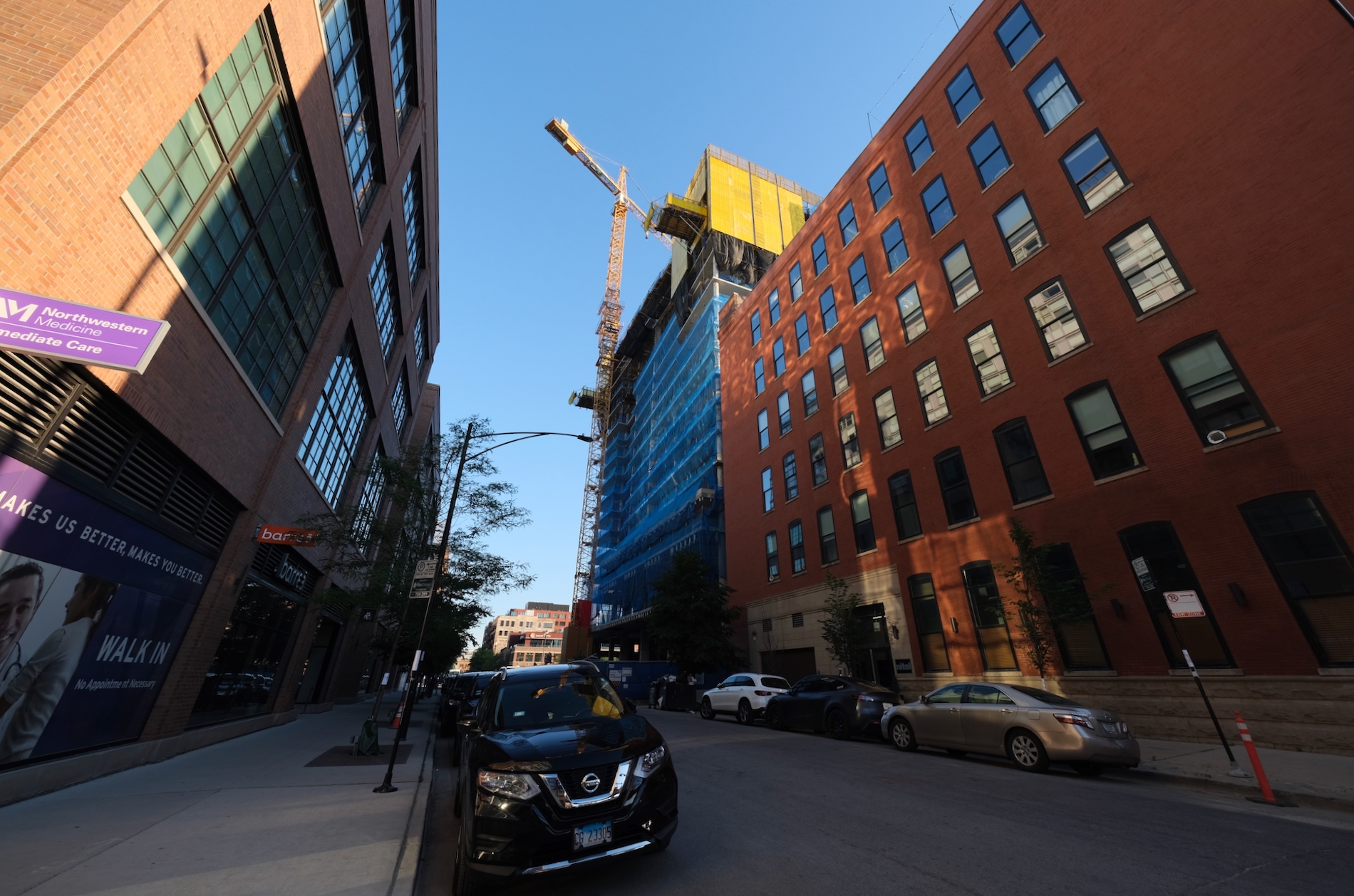
166 N Aberdeen Street (background). Photo by Jack Crawford
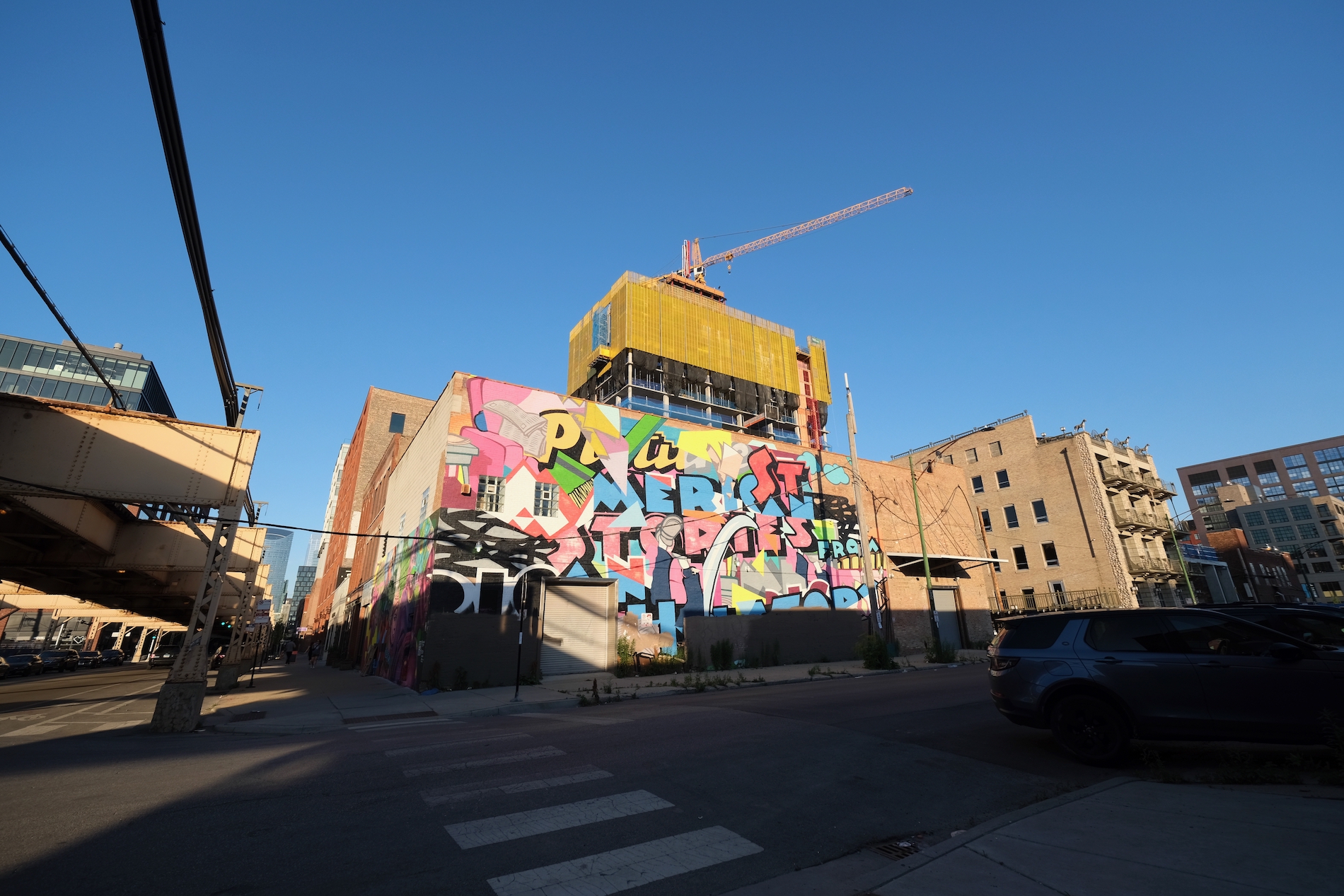
166 N Aberdeen Street (background). Photo by Jack Crawford
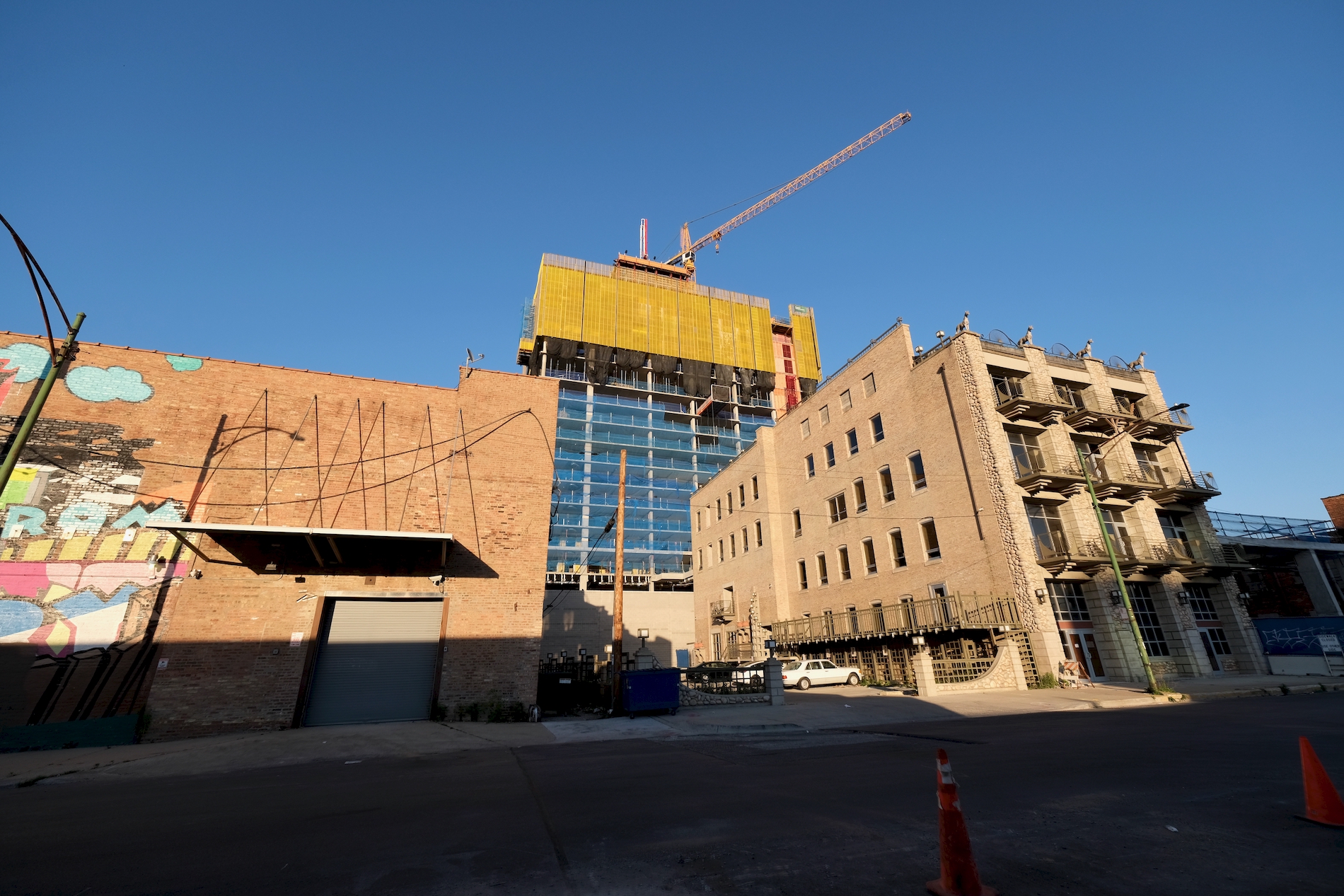
166 N Aberdeen Street (background). Photo by Jack Crawford
For parking, there will be a 70-car garage integrated within the podium. Other nearby transit options include multiple Divvy Bike stations, bus service for Routes 8 and 20, as well as CTA Green and Pink Line service at Morgan station, a five-minute walk northeast.
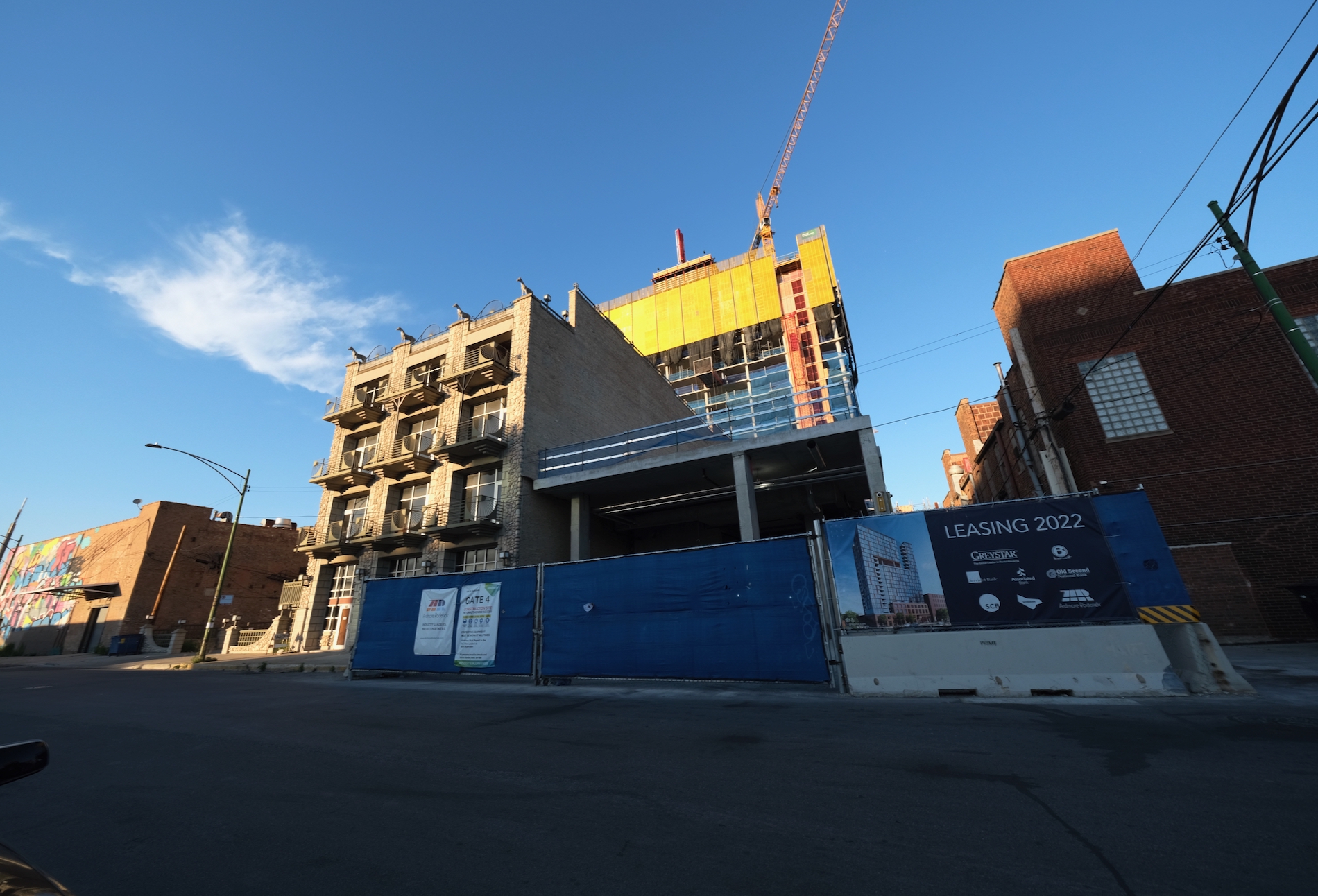
166 N Aberdeen Street (background). Photo by Jack Crawford
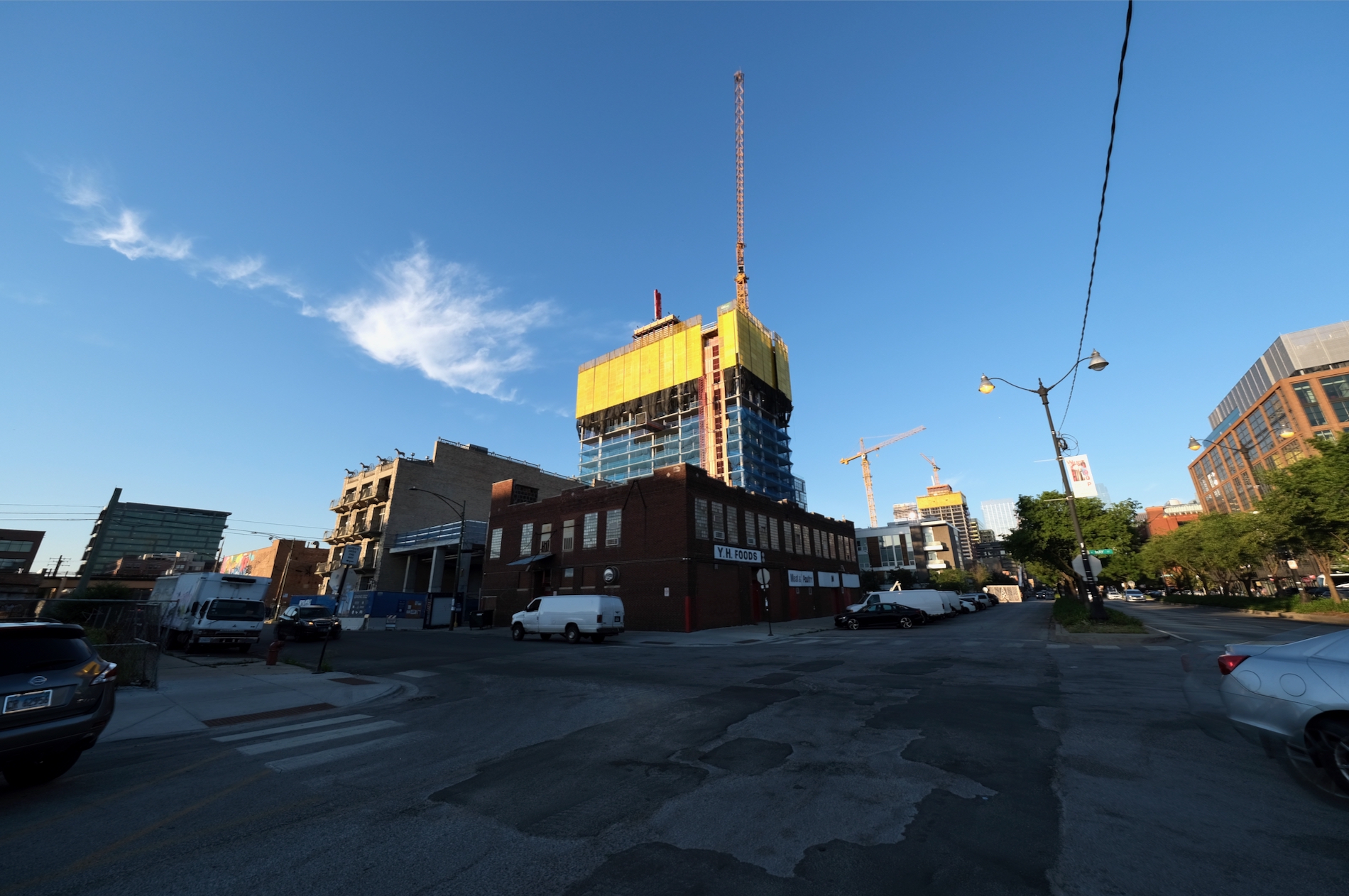
166 N Aberdeen Street (background). Photo by Jack Crawford
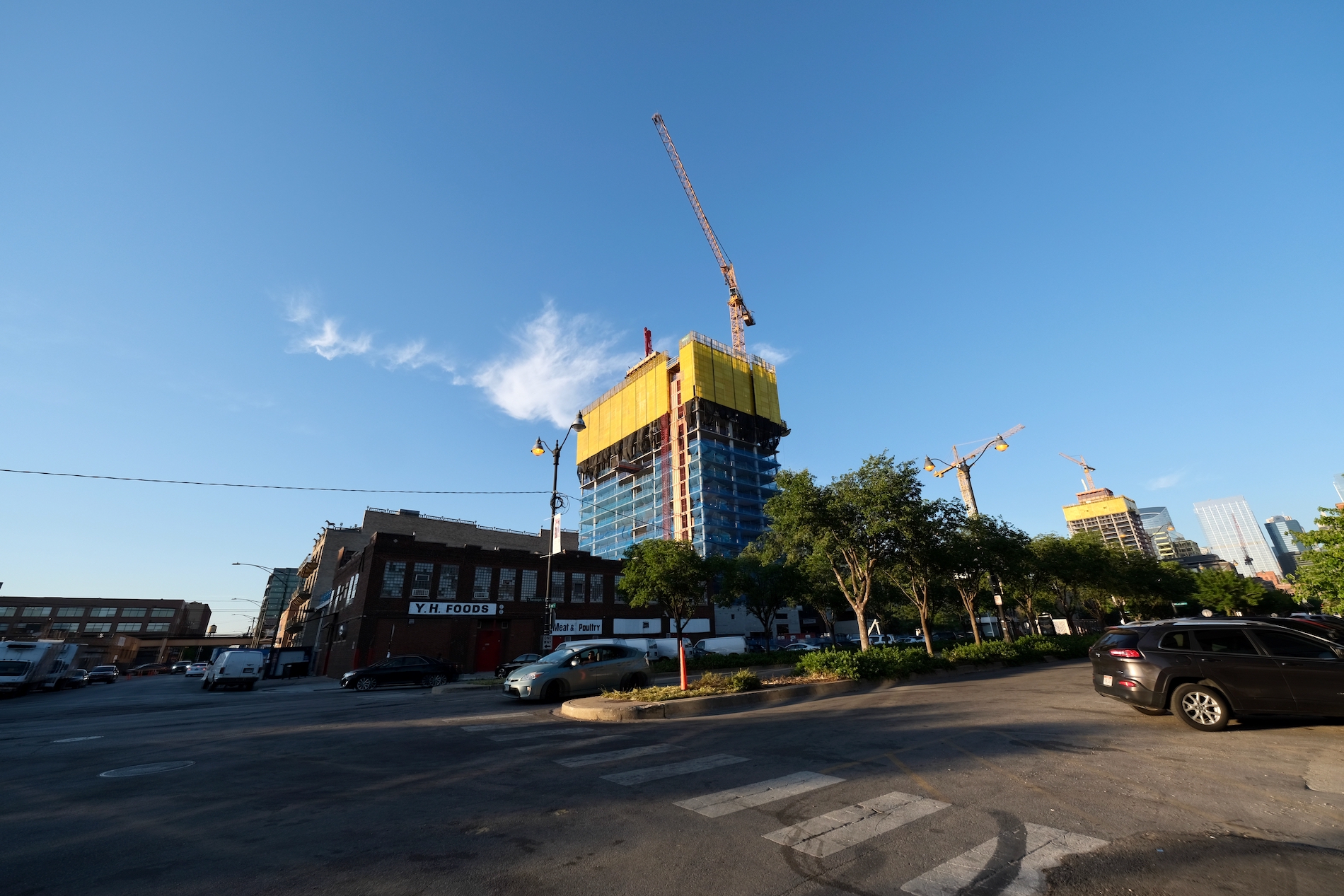
166 N Aberdeen Street (background). Photo by Jack Crawford
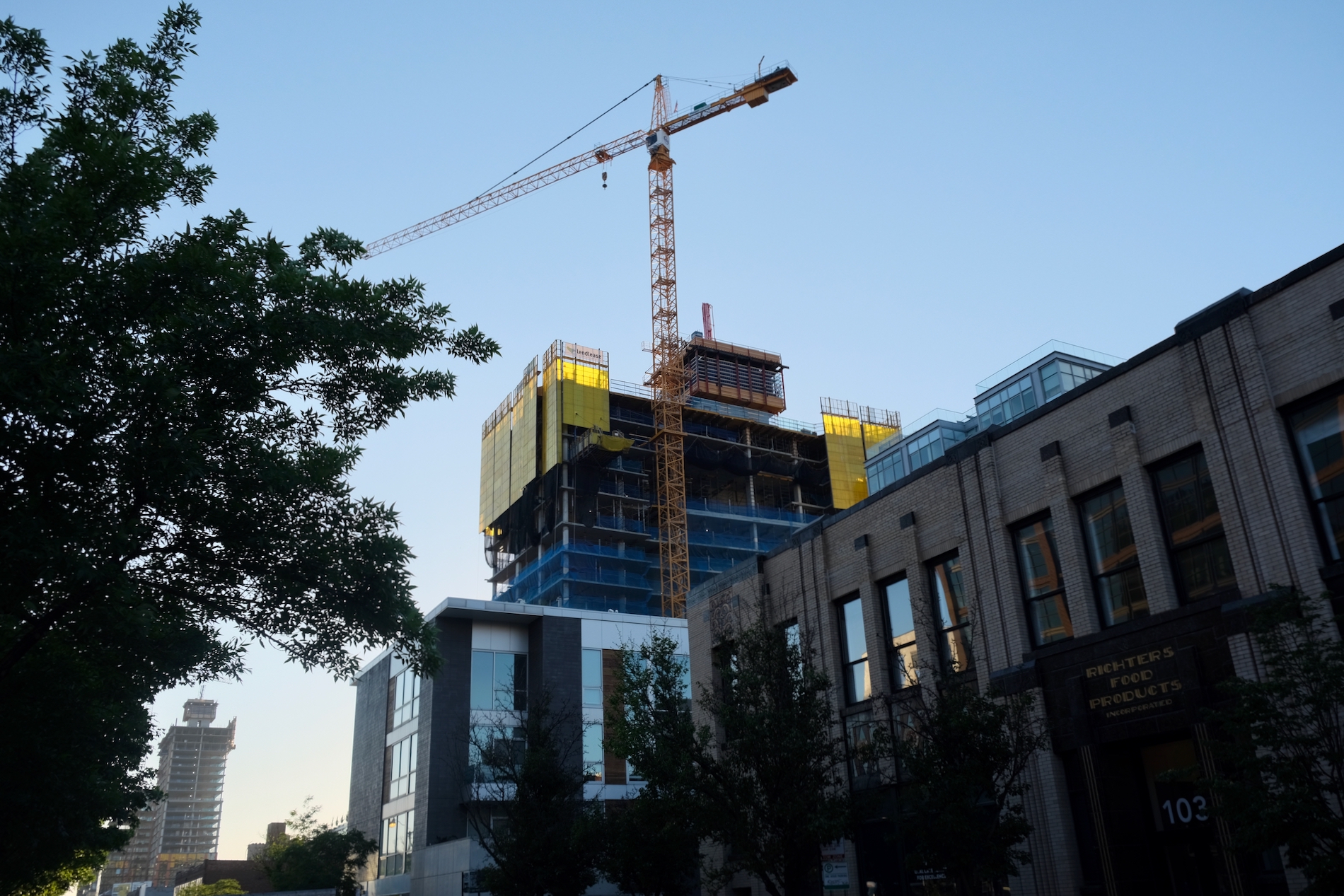
166 N Aberdeen Street (background). Photo by Jack Crawford
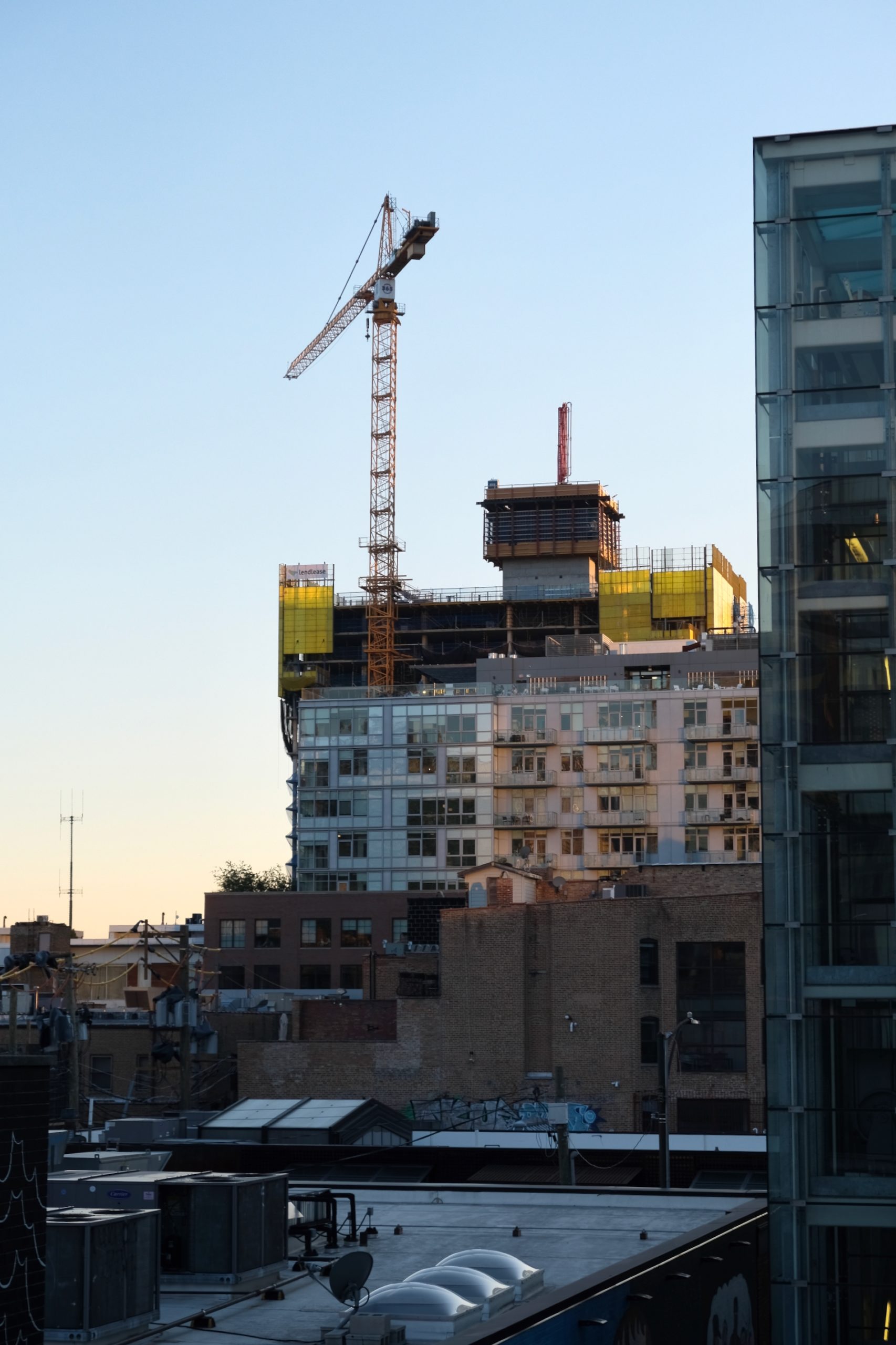
166 N Aberdeen Street (background). Photo by Jack Crawford
With Lendlease serving as the general contractor, move-ins are anticipated for the second quarter of 2023.
Subscribe to YIMBY’s daily e-mail
Follow YIMBYgram for real-time photo updates
Like YIMBY on Facebook
Follow YIMBY’s Twitter for the latest in YIMBYnews

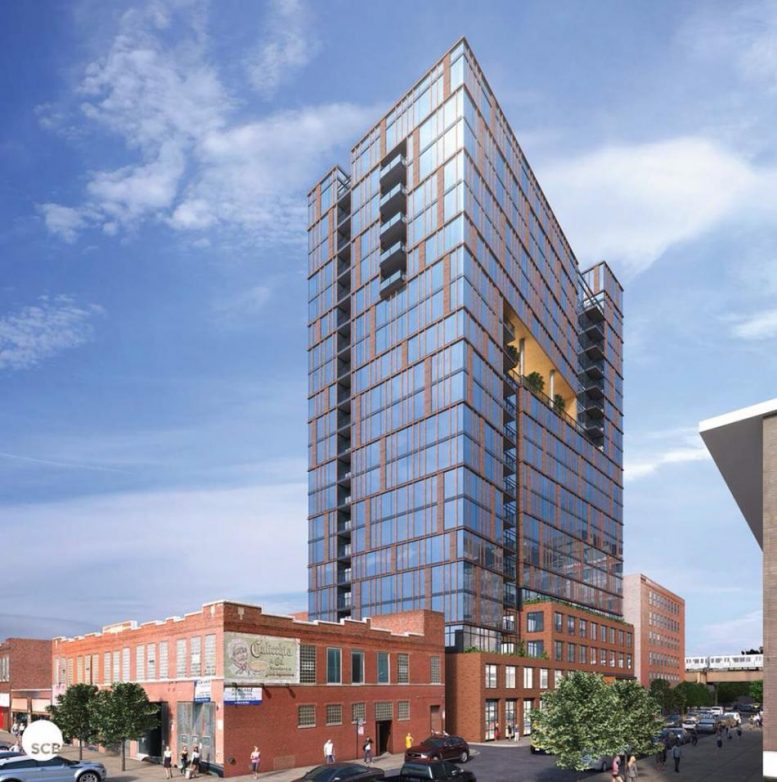
Be the first to comment on "166 N Aberdeen Street Reaches 16th Floor in Fulton Market District"