Several key approvals have passed for 5200 W Chicago Avenue in Austin, where Heartland Housing Alliance and Oak Park Regional Housing Center have planned a major mixed-use redevelopment around the landmarked Laramie State Bank building. The Community Development Commission has approved the sale of 5206 W Chicago Avenue, while the Chicago Plan Commission has approved both the rezoning for the project and its Planned Development application. The scope of the plans have received both city and community support, having won the Austin Invest South/West RPF competition to imagine new projects for Chicago’s west and south sides.
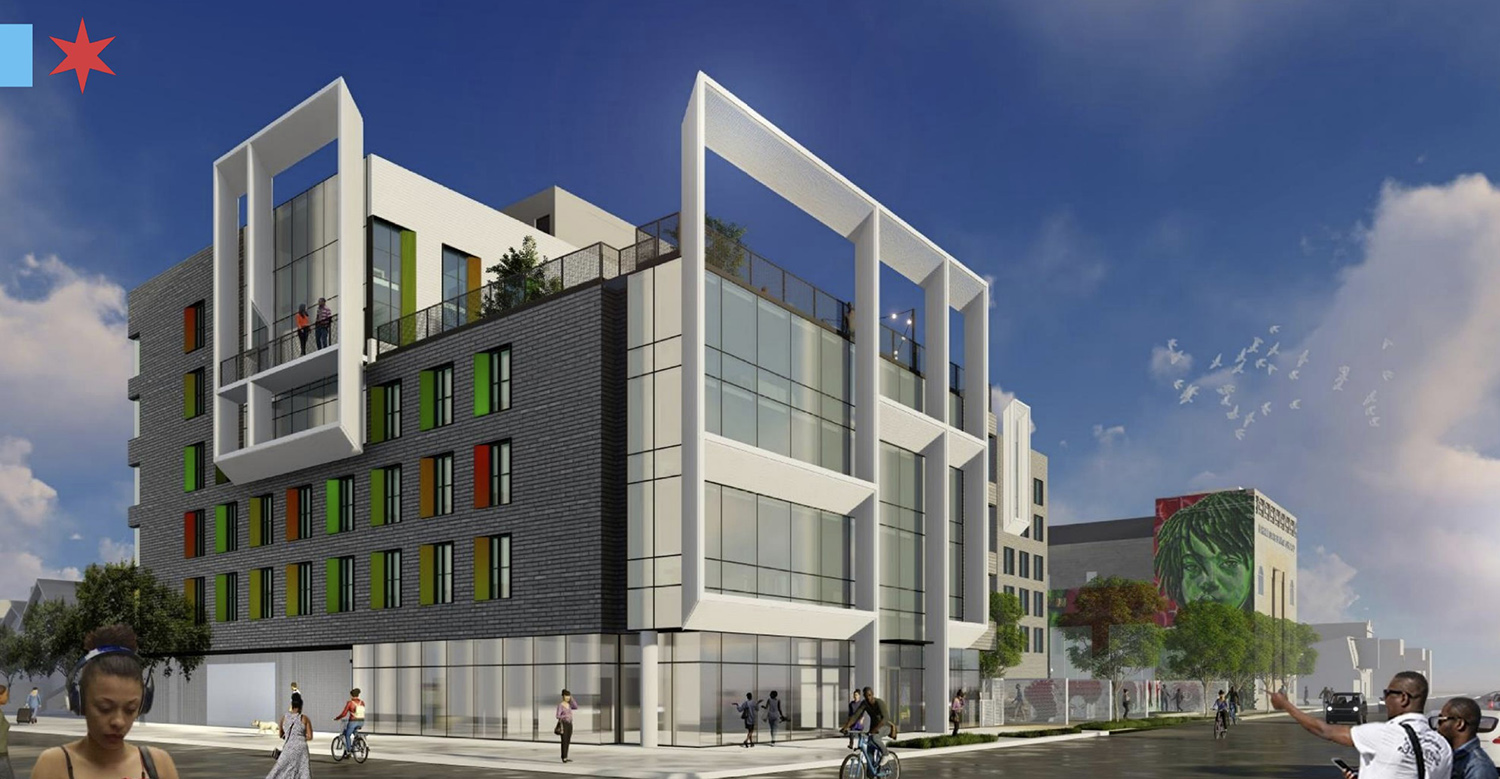
View of 5200 W Chicago Avenue. Rendering by VDT and Latent Design
The new construction at the west end of the site will be a six-story residential building, which will yield a total of 78 apartments made up of 51 affordable units and 27 market-rate units. The sizes of the units will be distributed into 37 one-bedrooms, 36 two-bedrooms, and five three-bedroom layouts. Building features will include a conference room, a community room, a bike room for 43 bikes, as well as 28 parking spaces within an integrated garage.
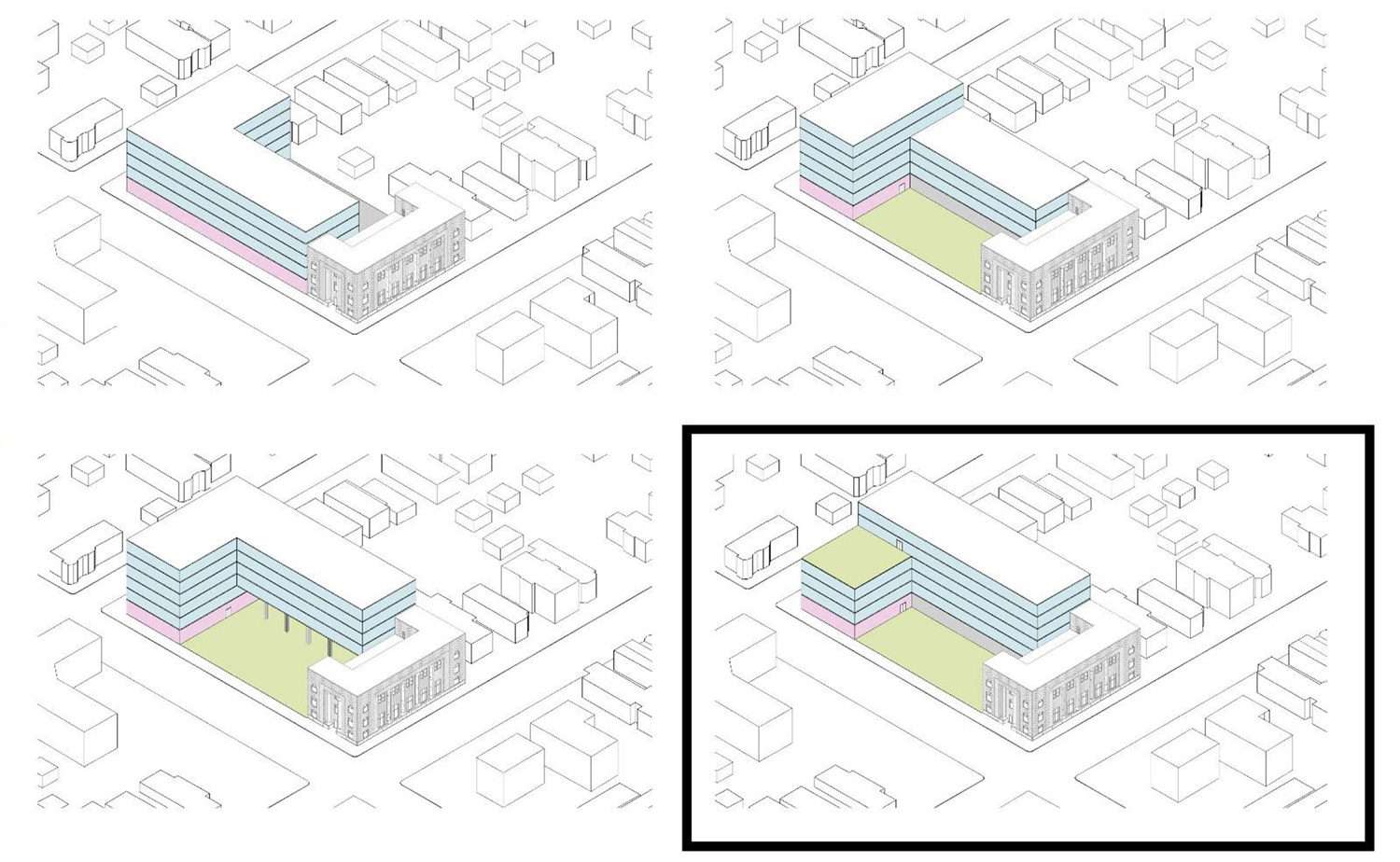
Massing Studies for 5200 W Chicago Avenue. Diagram by VDT
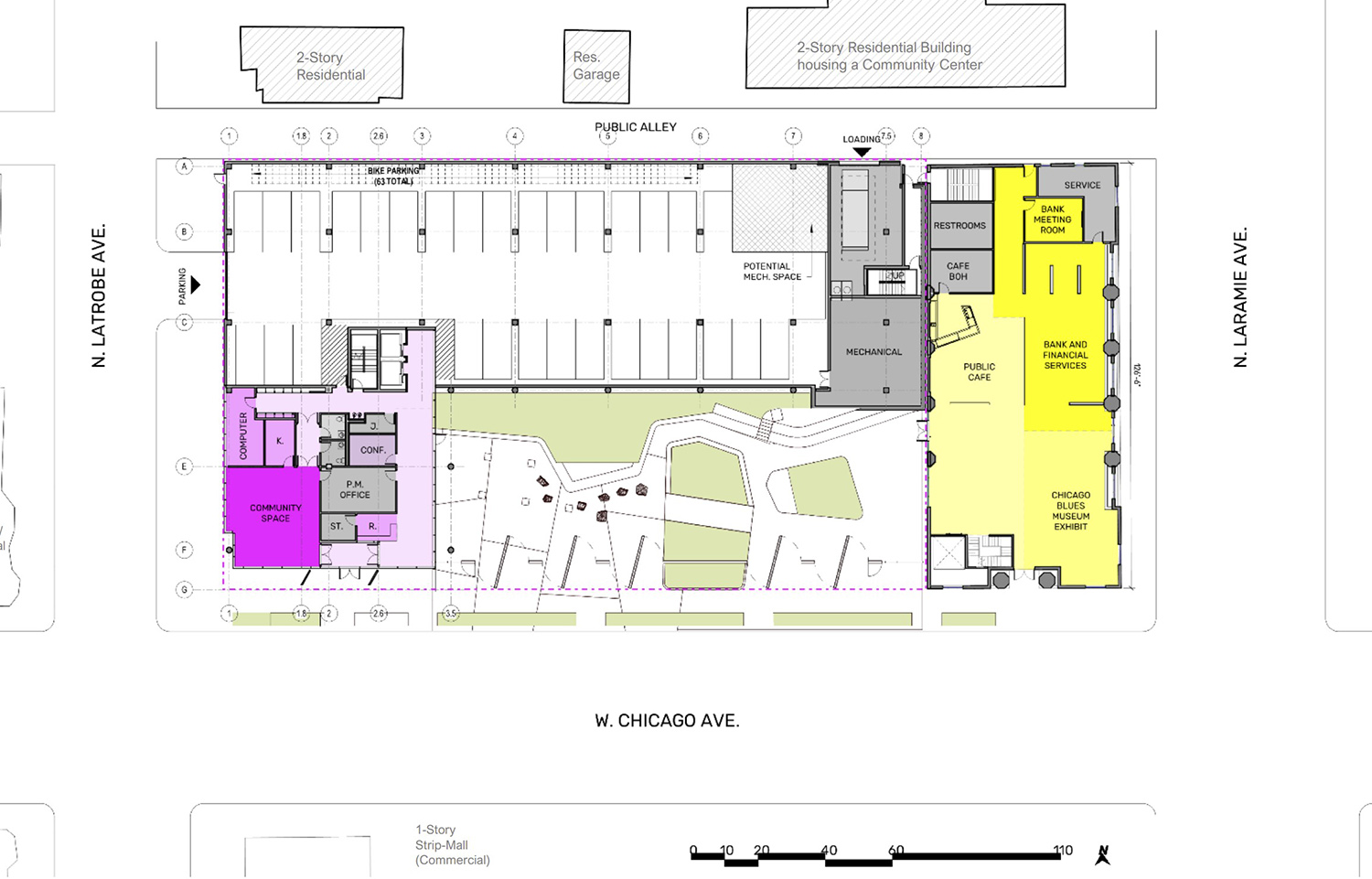
Site Plan for 5200 W Chicago Avenue. Drawing by VDT
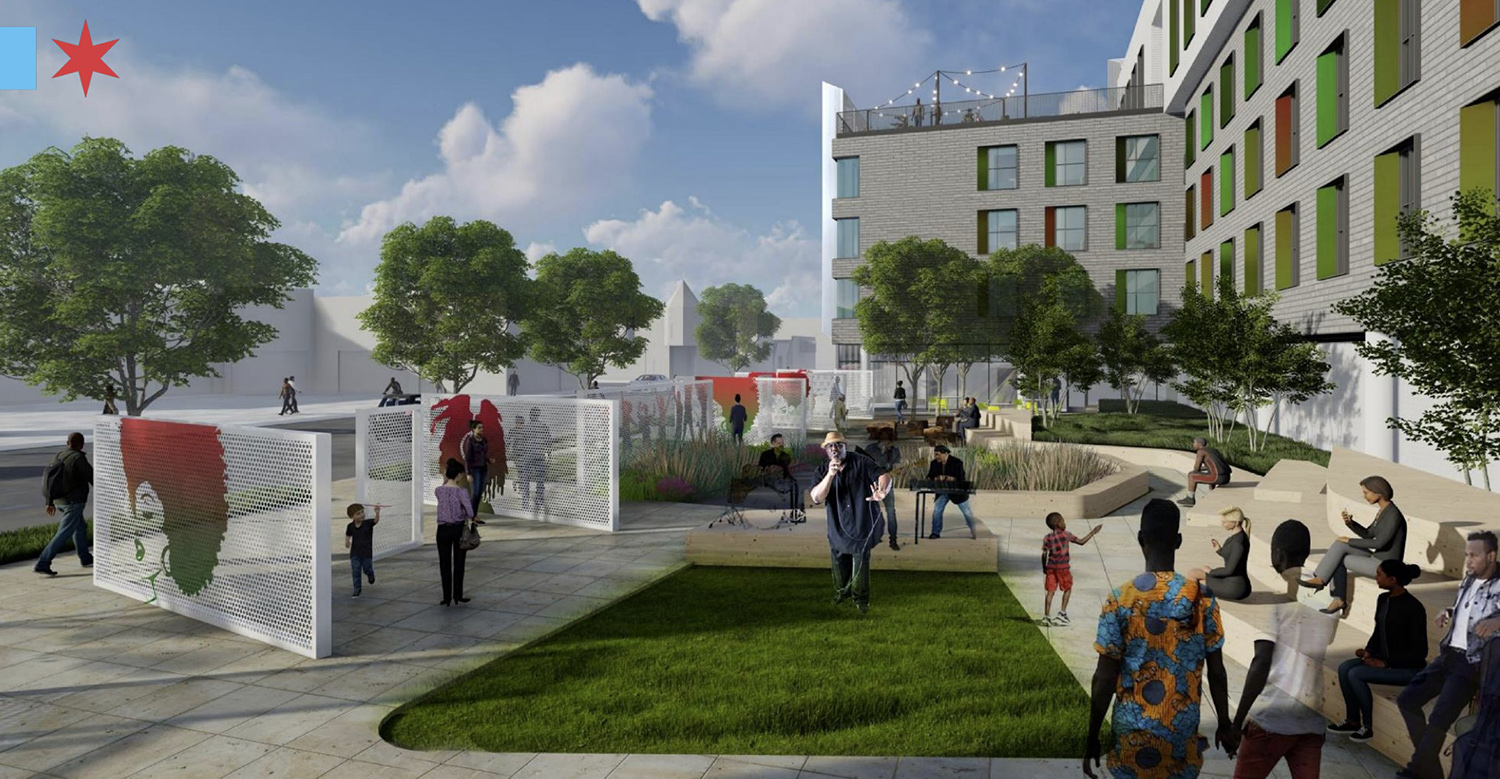
Plaza at 5200 W Chicago Avenue. Rendering by VDT and Latent Design
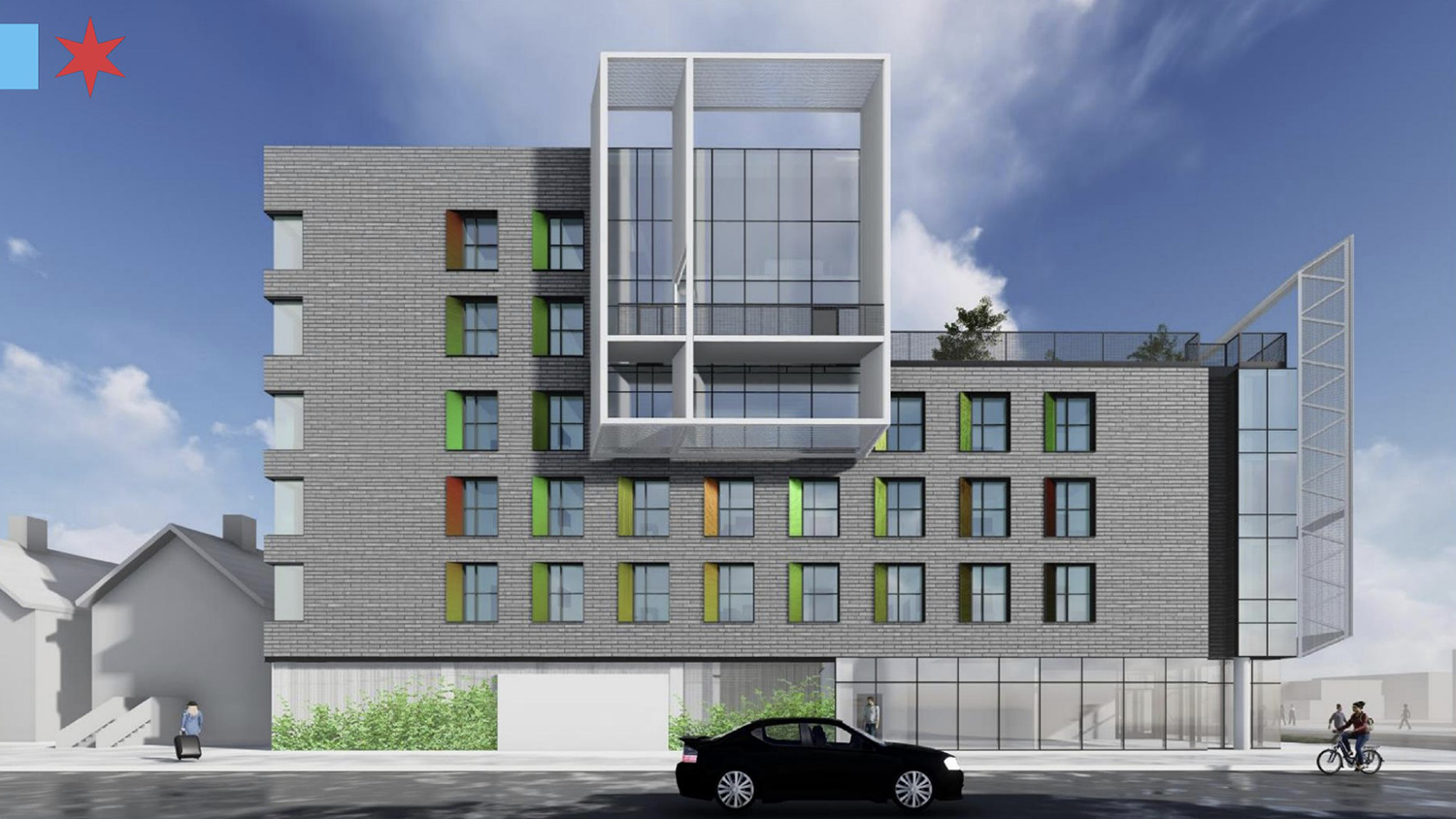
View of 5200 W Chicago Avenue. Rendering by VDT and Latent Design
The L-shaped footprint of the residential building will wrap around a courtyard area that will be open to the public during daylight hours. The gates that will allow access to the courtyard and the mural on the Laramie State Bank building will be designed by local artists.
Valerio Dewalt Train Associates is behind the design of the residential segment, with a facade that consists of gray masonry, white metal paneling, and floor-to-ceiling windows. Frame-like protrusions of the metal panels will add to the visual intrigue of the design, while also nodding to the grand rectangular entryways of the existing bank building.
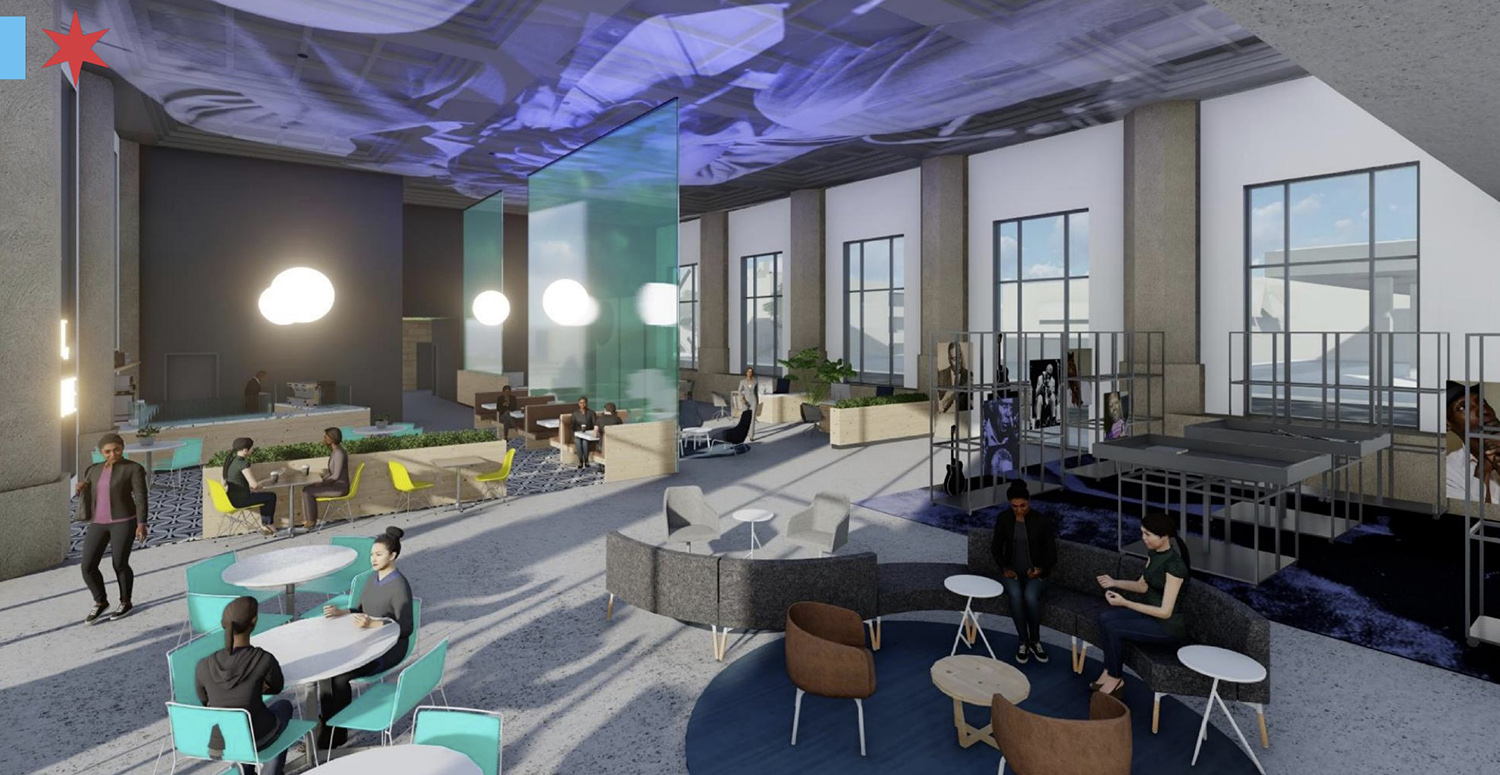
Bank Building Interior at 5200 W Chicago Avenue. Rendering by Latent Design
The Laramie State Bank, which has fallen into a state of disrepair over, will be fully refurbished and adapted into a new Blues Museum, a cafe, an office/co-working space, and a new bank branch that is yet to be determined. Overseen by Latent Design and Bauer Latoza Studio, the interior will have its coffered ceiling restored, while the terracotta exterior will be rehabilitated and its windows replaced.
The project site lies at the intersection of Chicago & Laramie, which contains bus stops for Routes 57 and 66. Service for the CTA Green Line, meanwhile, is located an 11-minute walk south to Laramie station.
The construction will be staggered so that the residential building will begin this year, and the bank building renovation in 2023. At a combined cost of $45 million, all work is expected to complete by 2025.
Subscribe to YIMBY’s daily e-mail
Follow YIMBYgram for real-time photo updates
Like YIMBY on Facebook
Follow YIMBY’s Twitter for the latest in YIMBYnews

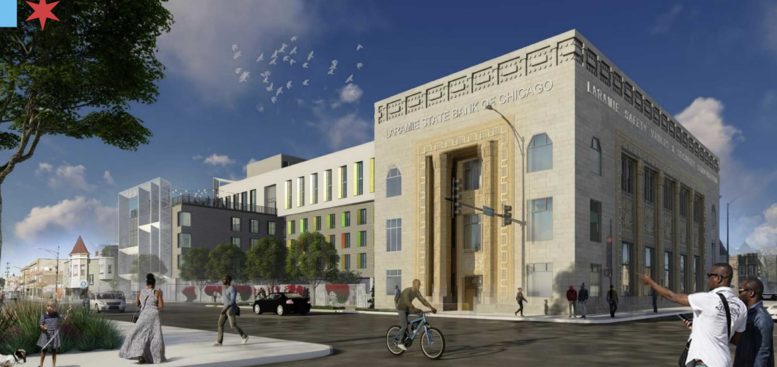
The Laramie State Bank plans are very exciting and for years we at Preservation Chicago have been concerned about this wonderful Art Deco structure, which is also a designated Chicago Landmark. This building was also one of our “Chicago 7 Most Endangered Buildings” in the past and it’s so great to see plans moving forward. Kudos to all that made this a reality!
I love the preservation work, but the addition is butt ugly. What’s up with the proportions of those weird picture frame things. Also that green paneling is horrendous.