A full construction permit has been issued for 311 W Huron Street, paving the way for a new 15-story mixed-use building in River North. Under development by North Wells Capital, the primarily office high rise will serve as the second phase in the developer’s “Verso” assemblage. Earlier this spring, the market research company Spins signed an anchor tenant lease for 48,000 square feet within the top three office floors.
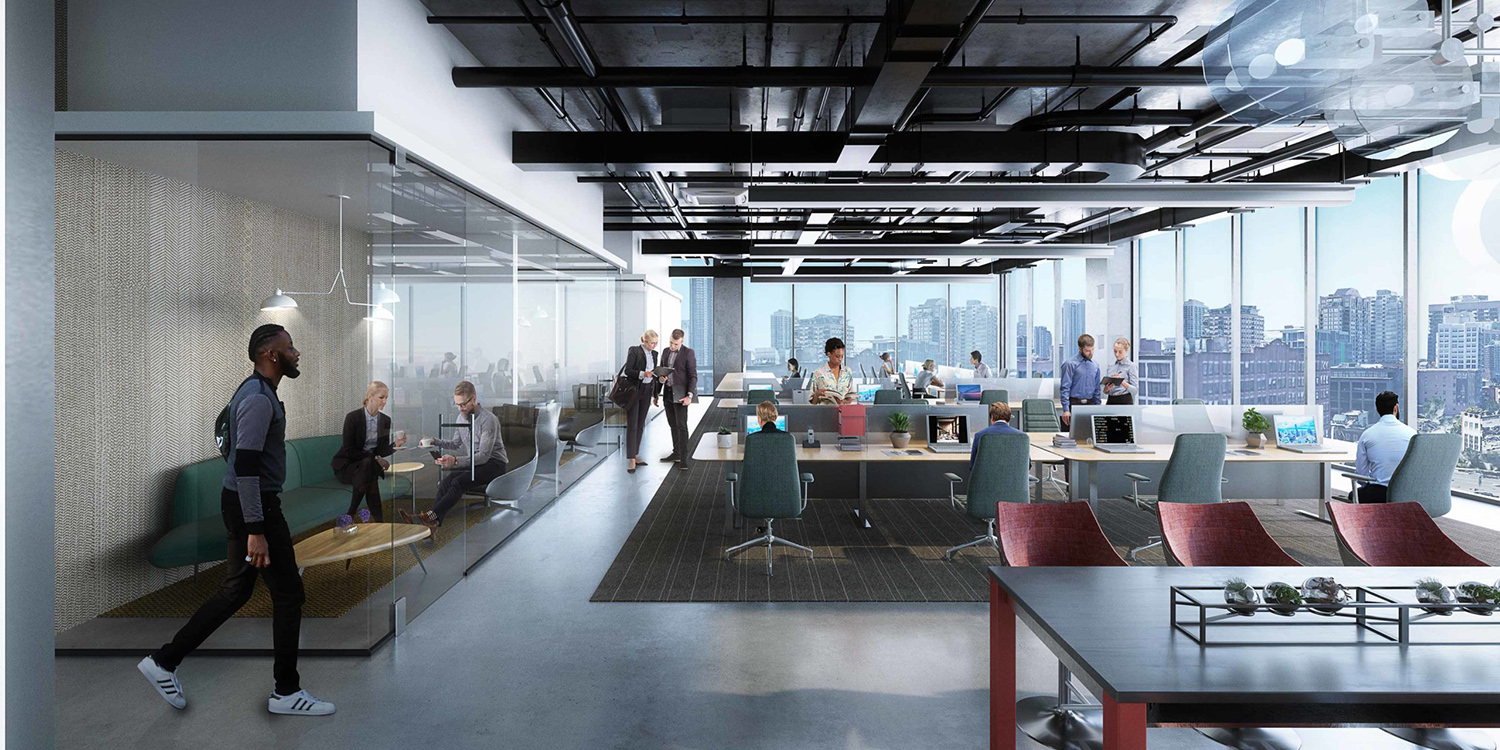
Office Space at 311 W Huron Street. Rendering by NORR Architects
Spanning 153,000 square feet, the 226-foot-tall project will be primarily offices, anchored by 8,500 square feet of ground-floor retail and parking for 130 vehicles. The office section will come with 16,250-square-foot floor plates and ceilings measuring 12’9”. Amenities will be clustered at the top, providing access to a full-service fitness center, an indoor lounge area, along with a rooftop terrace.
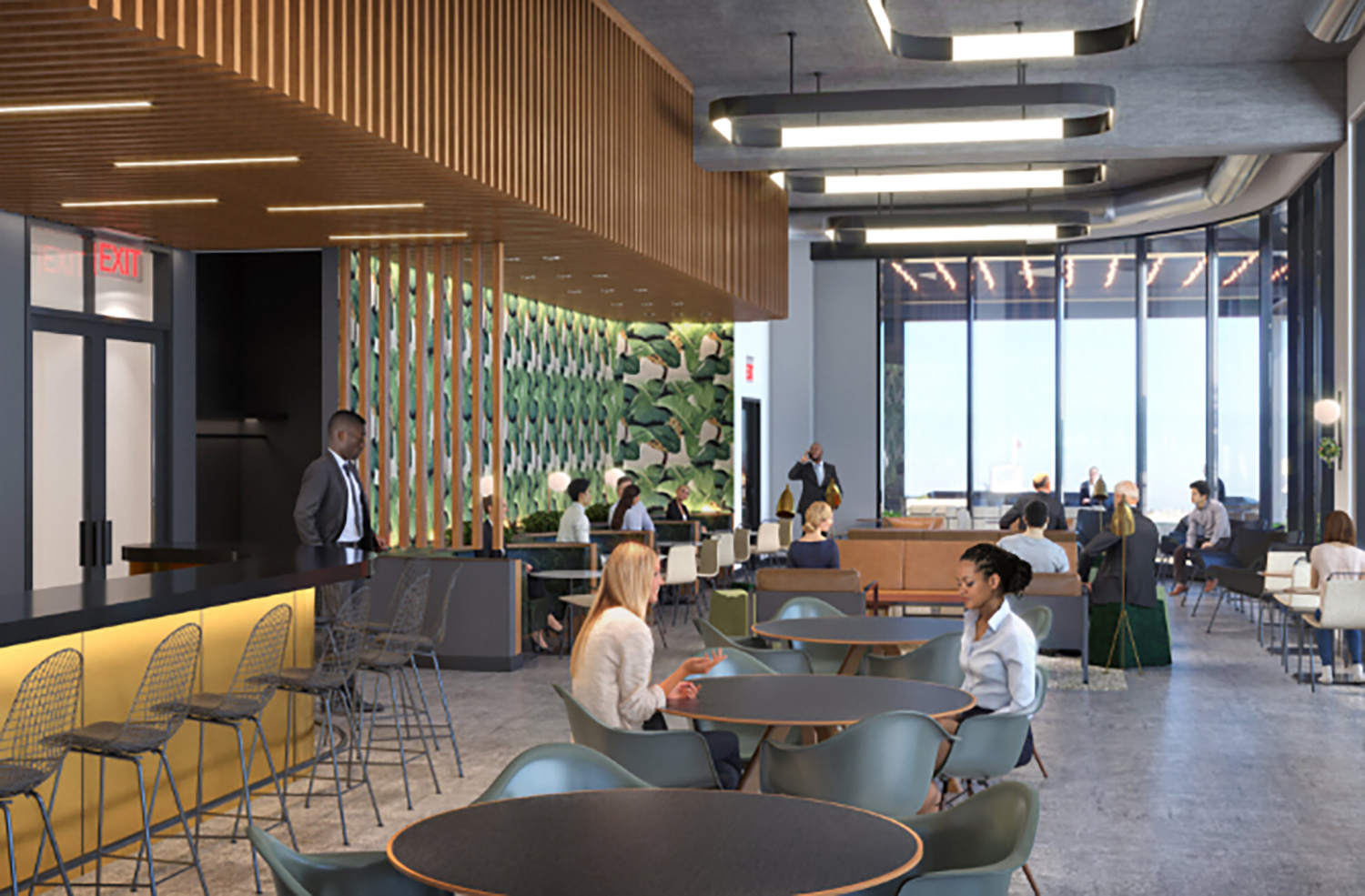
Tenant Lounge at 311 W Huron Street. Rendering by NORR Architects
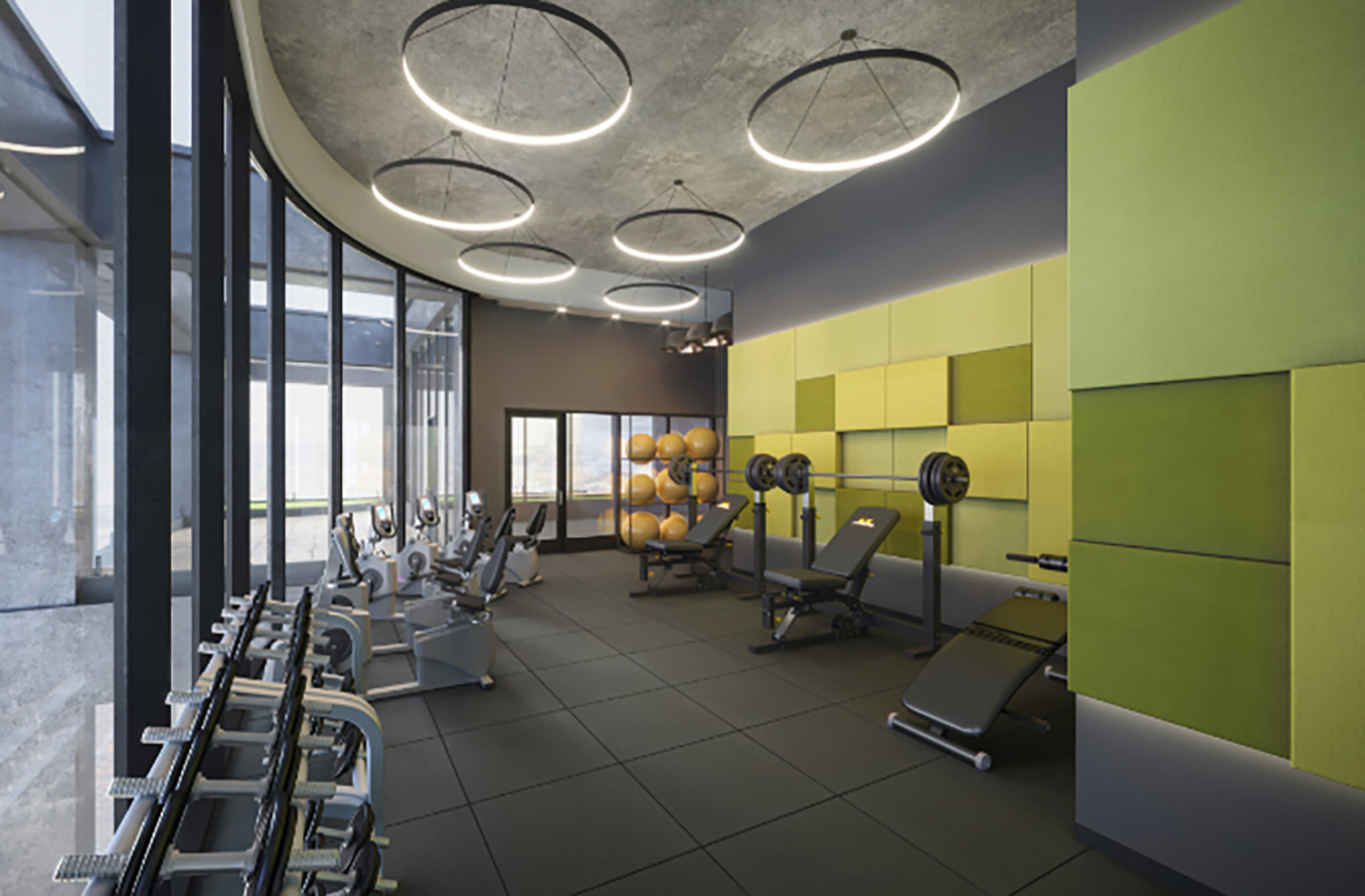
Fitness Center at 311 W Huron Street. Rendering by NORR Architects
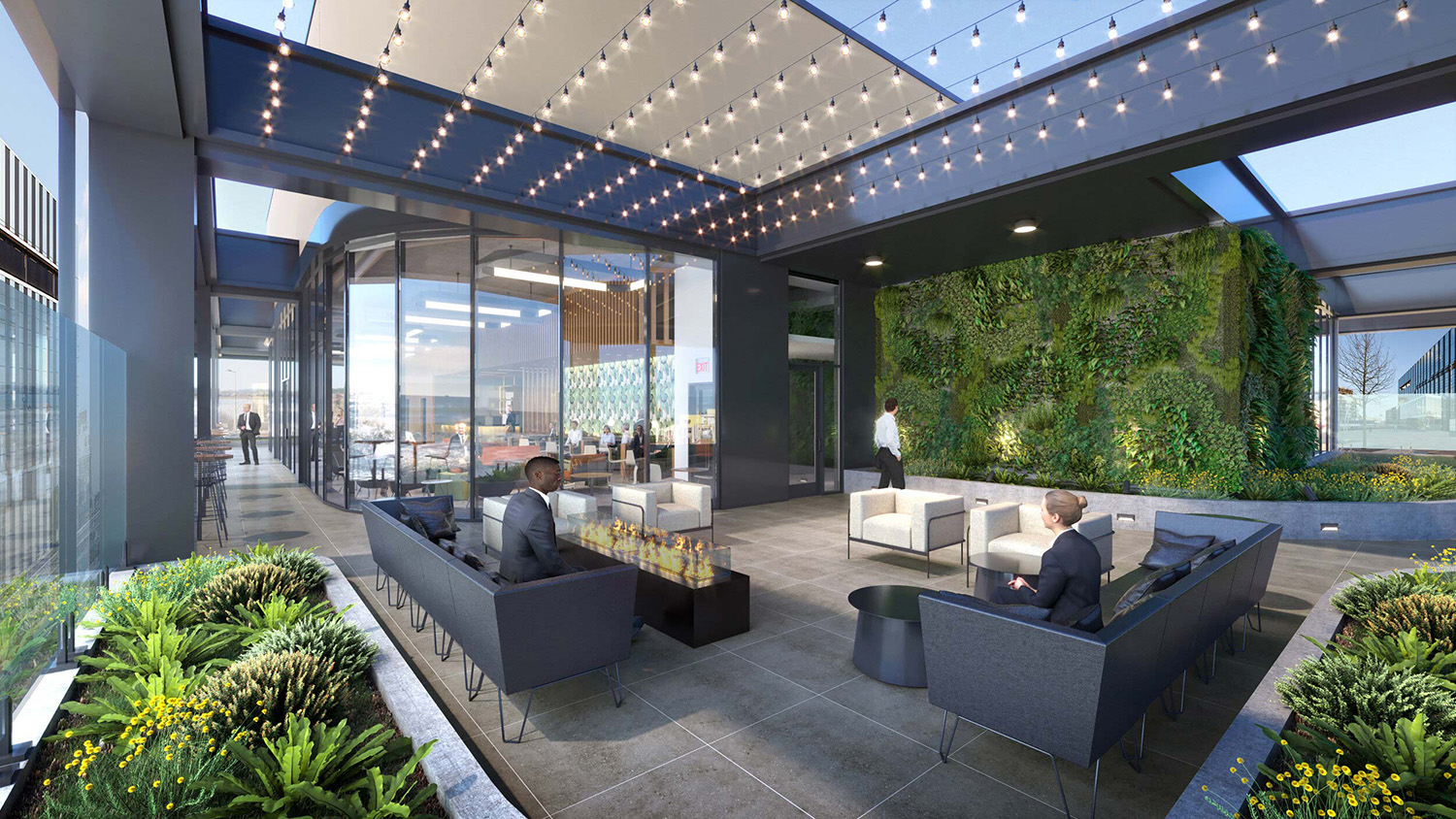
Outdoor Terrace at 311 W Huron Street. Rendering by NORR Architects
This second installment to the Verso master plan was preceded by the renovation and attached addition at 306 W Erie Street. The subsequent third phase has not yet been publicly revealed other than its address at 320 W Huron Street and its floor area of 260,000 square feet.
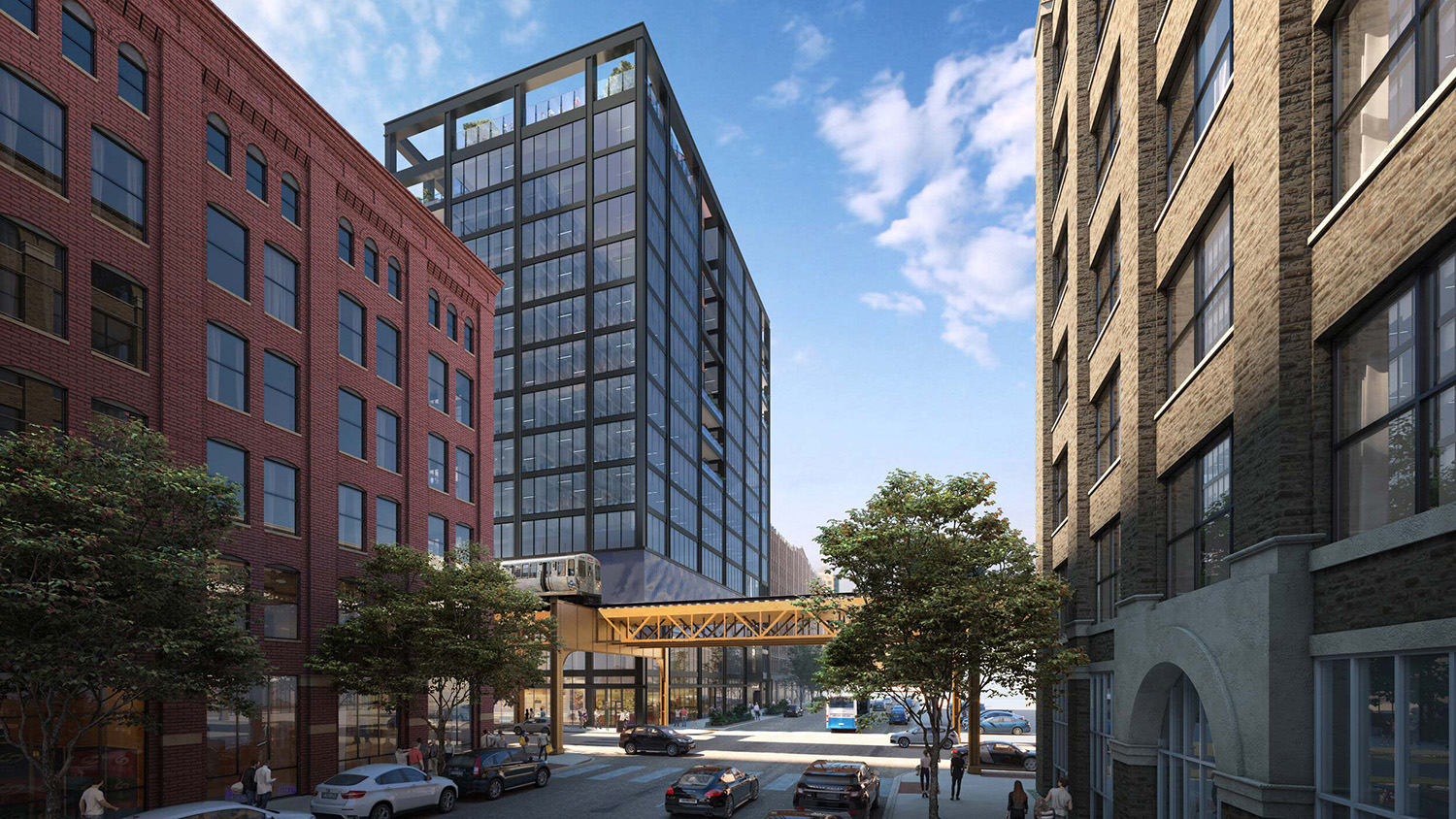
View of 311 W Huron Street. Rendering by NORR Architects
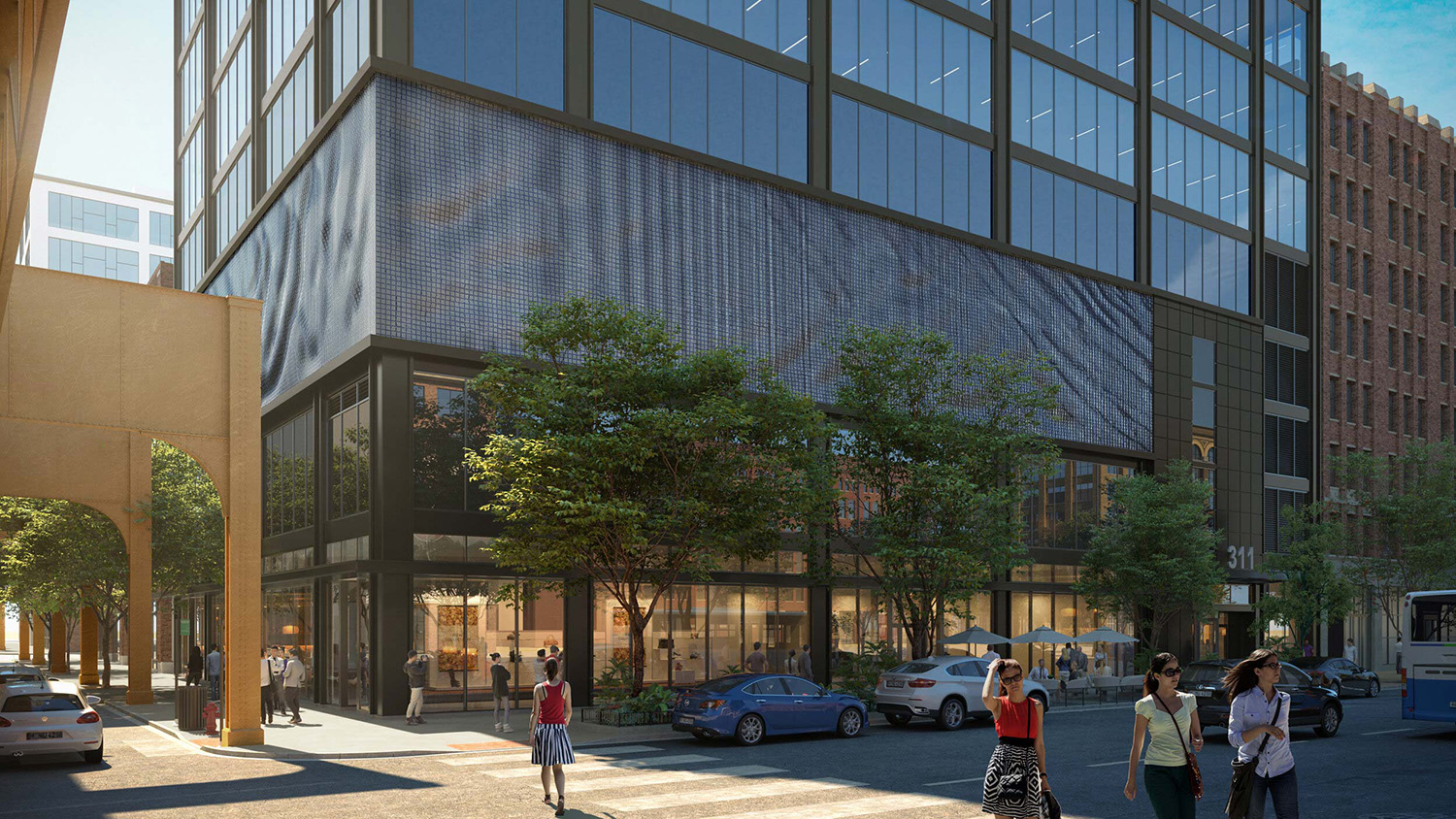
Street View of 311 W Huron Street. Rendering by NORR Architects
NORR Architects’ facade design for the structure involves floor-to-ceiling windows and a dark metal paneling throughout. Notable architectural aspects include a kinetic metal wall with pieces that move in the wind, along with a rounded penthouse enclosure demarcating the crown.
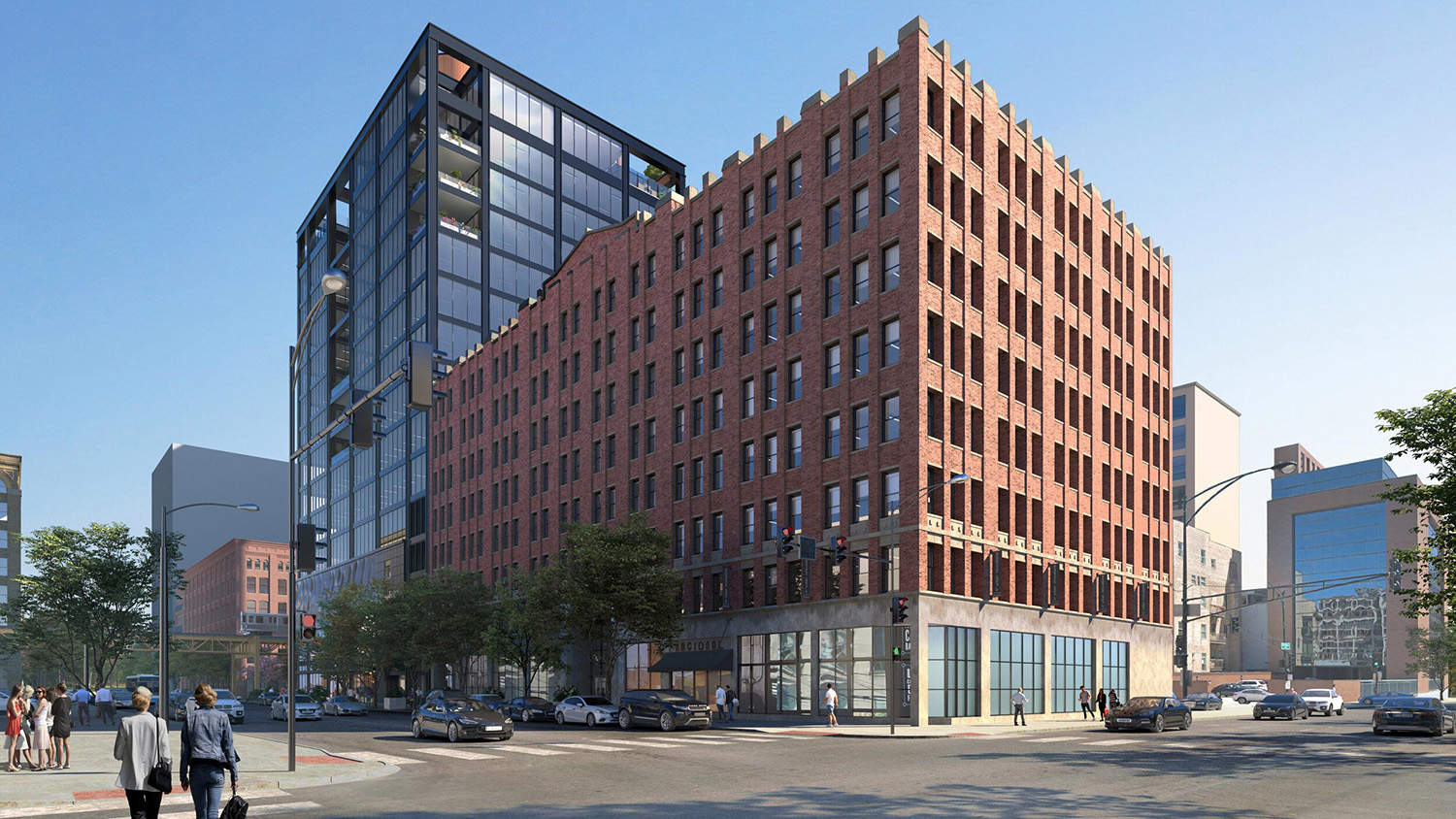
View of 311 W Huron Street. Rendering by NORR Architects
Tenants will find Brown and Purple Line service at Chicago Station via a two-minute walk north. Meanwhile, bus service in the vicinity offers stops for Route 37 via a one-minute walk north to Chicago & Franklin and for Route 66 via a four-minute walk east.
ARCO/Murray is serving as general contractor, with the $88 million construction expected to wrap up by September 2023.
Subscribe to YIMBY’s daily e-mail
Follow YIMBYgram for real-time photo updates
Like YIMBY on Facebook
Follow YIMBY’s Twitter for the latest in YIMBYnews

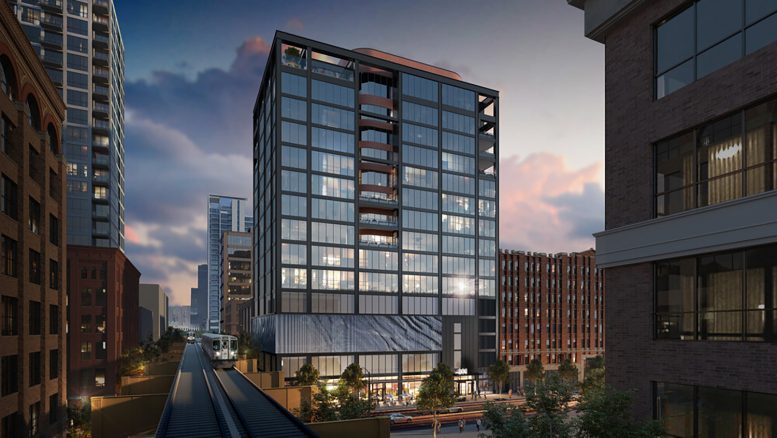
Be the first to comment on "311 W Huron Street Receives Full Building Permit in River North"