Construction has begun for a 24-story mixed-use tower at 360 N Green Street in Fulton Market District. The 399-foot high rise developed by Sterling Bay will feature two retail spaces spanning a total of 5,400 square feet, along with offices as the primary programming. This project is set to replace a former vacant lot at the northeast corner of the rapidly developing neighborhood. Nearly 100 feet taller than adjacent projects like 333 N Green Street and 800 W Fulton Market, 360 N Green Street will add a dramatic presence to the emerging West Loop skyline.
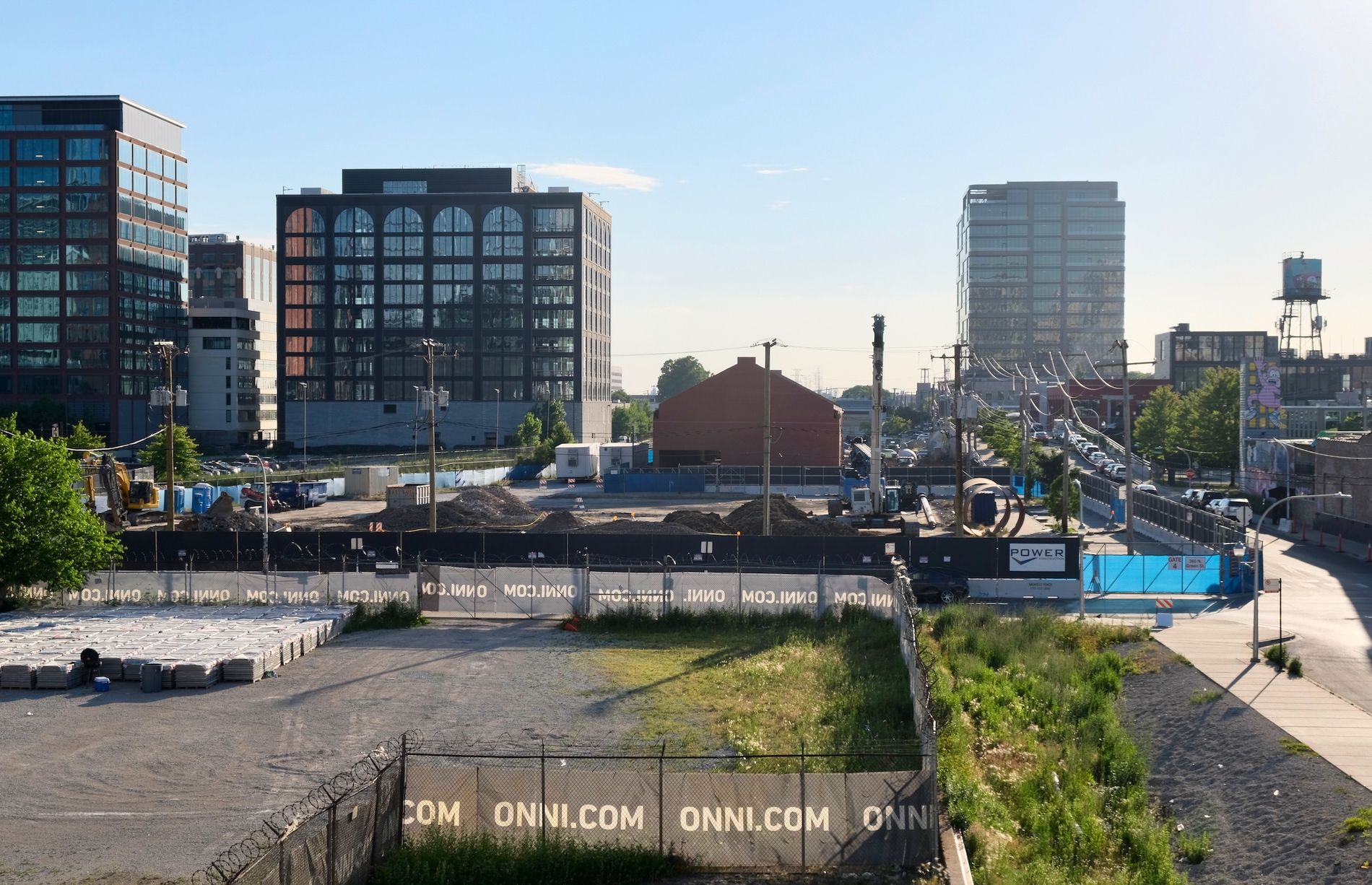
360 N Green Street. Photo by Jack Crawford
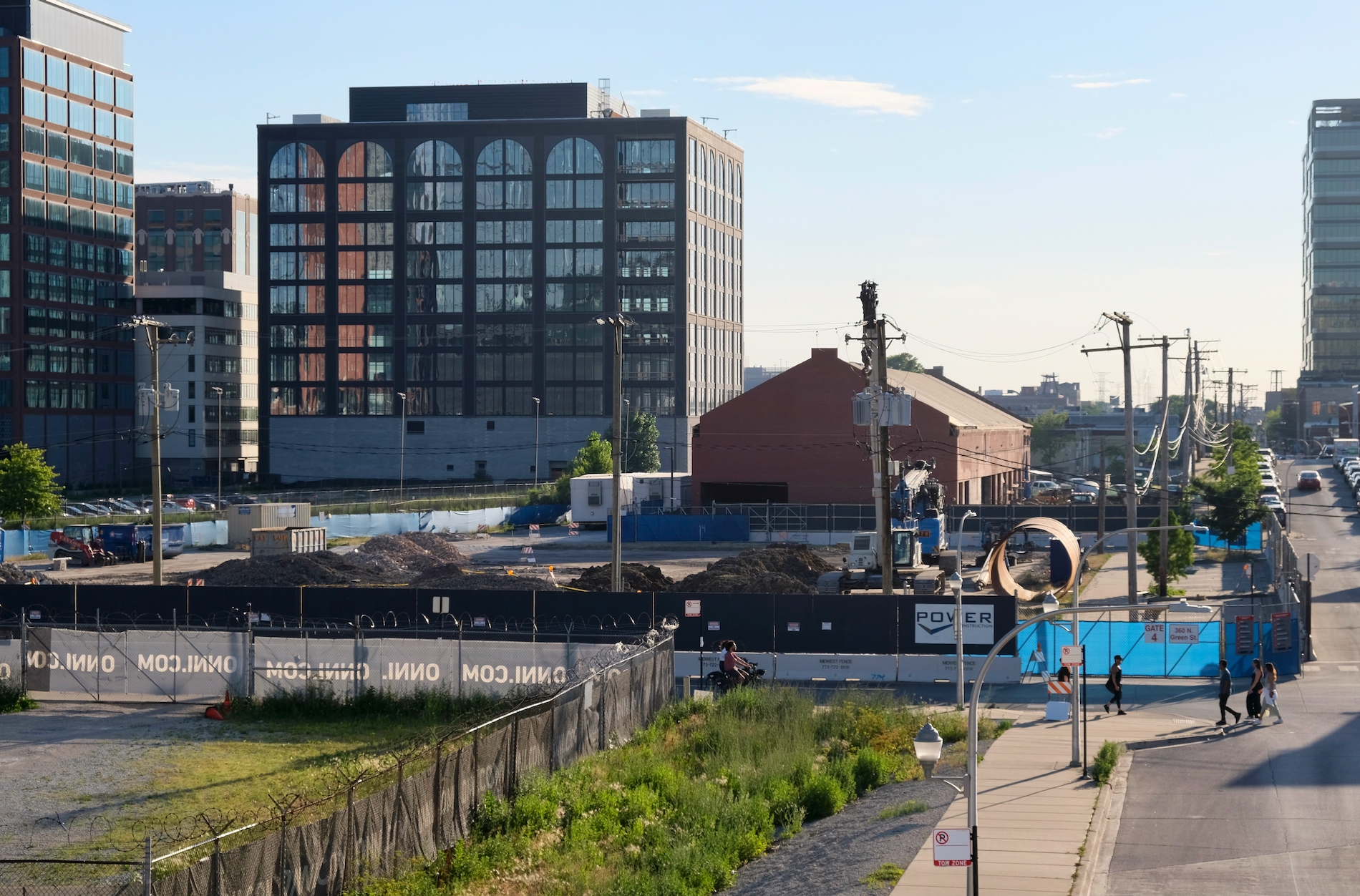
360 N Green Street. Photo by Jack Crawford
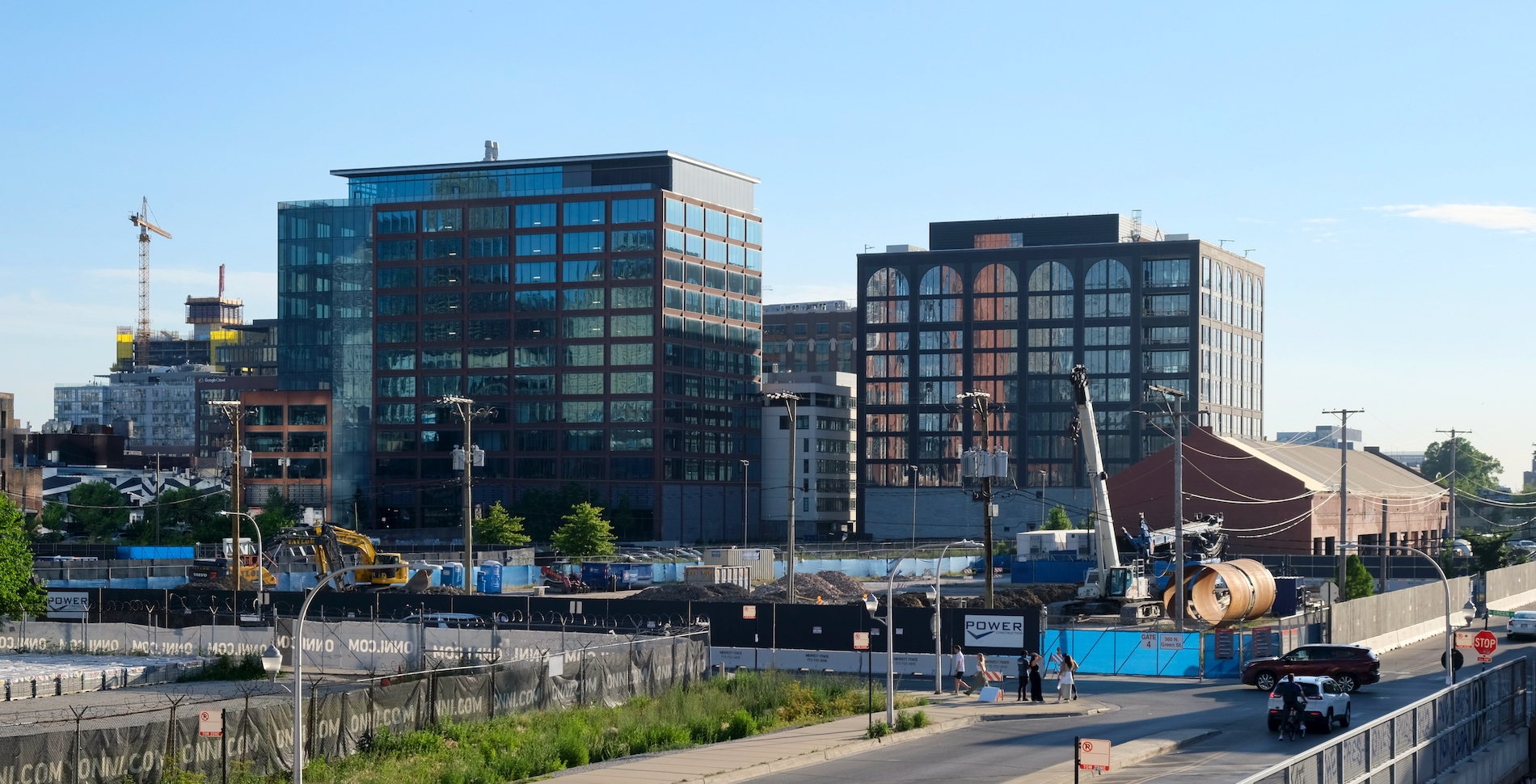
360 N Green Street. Photo by Jack Crawford
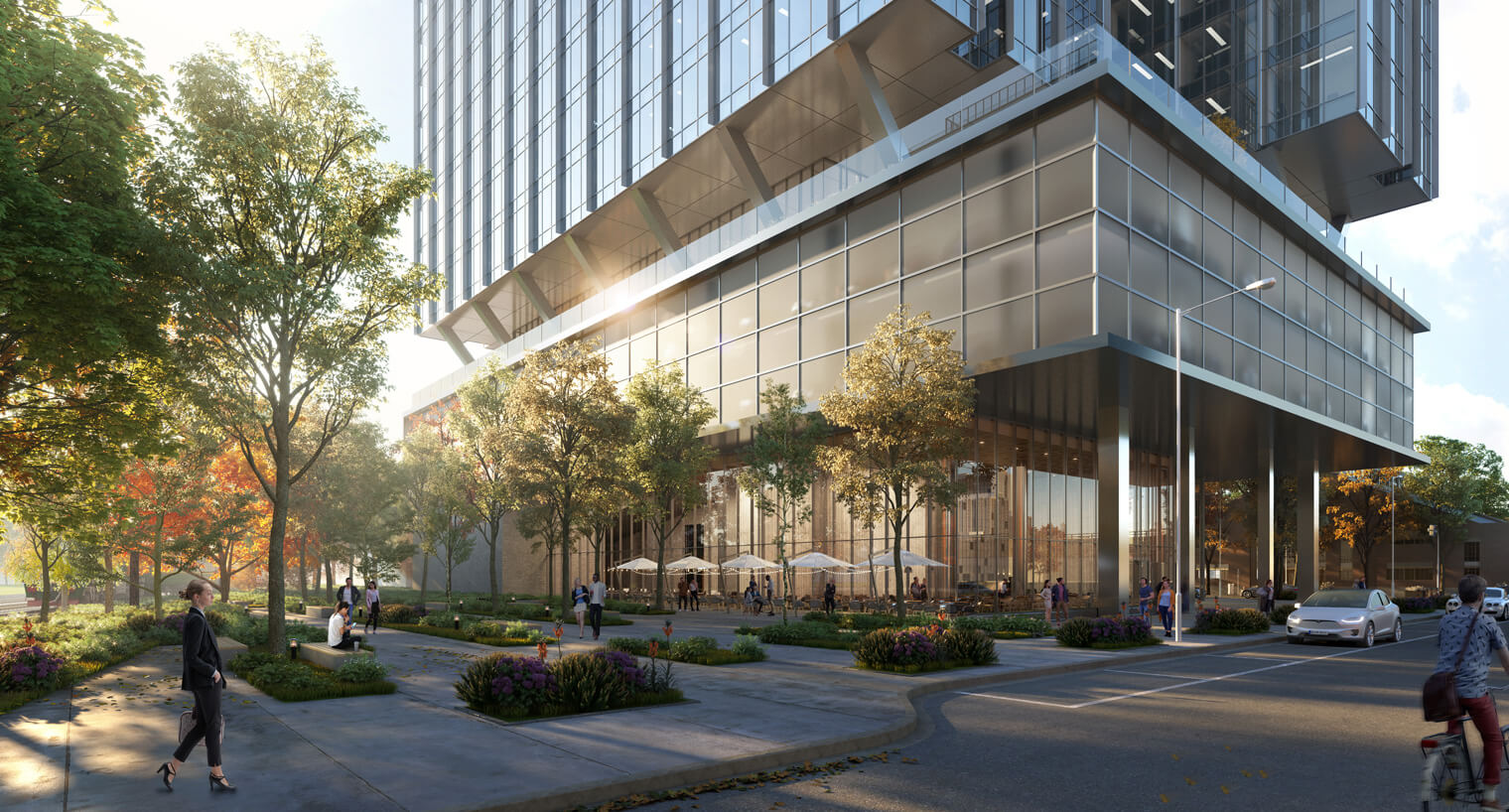
360 N Green Street. Rendering by Gensler
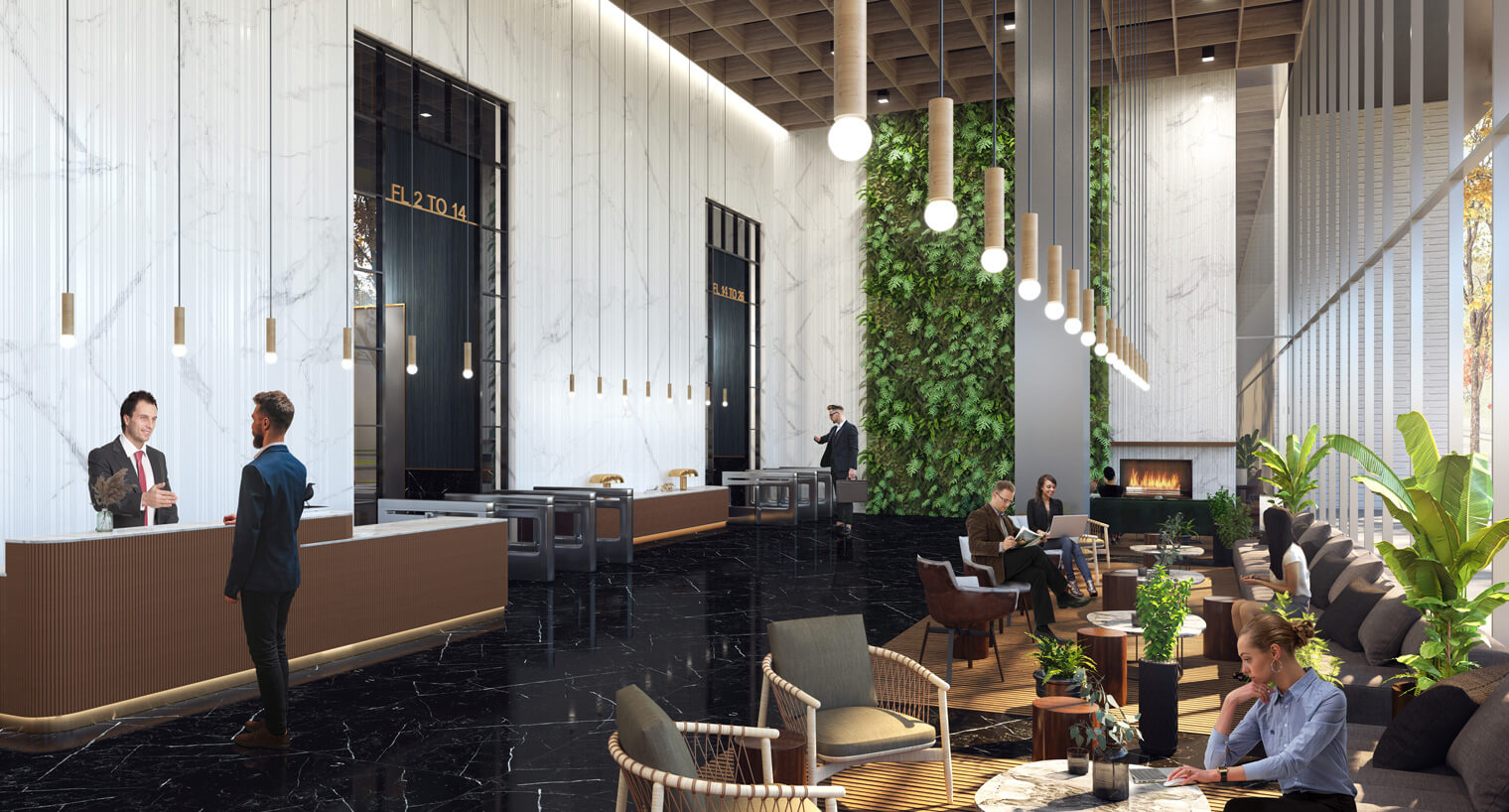
360 N Green Street lobby. Rendering by Gensler
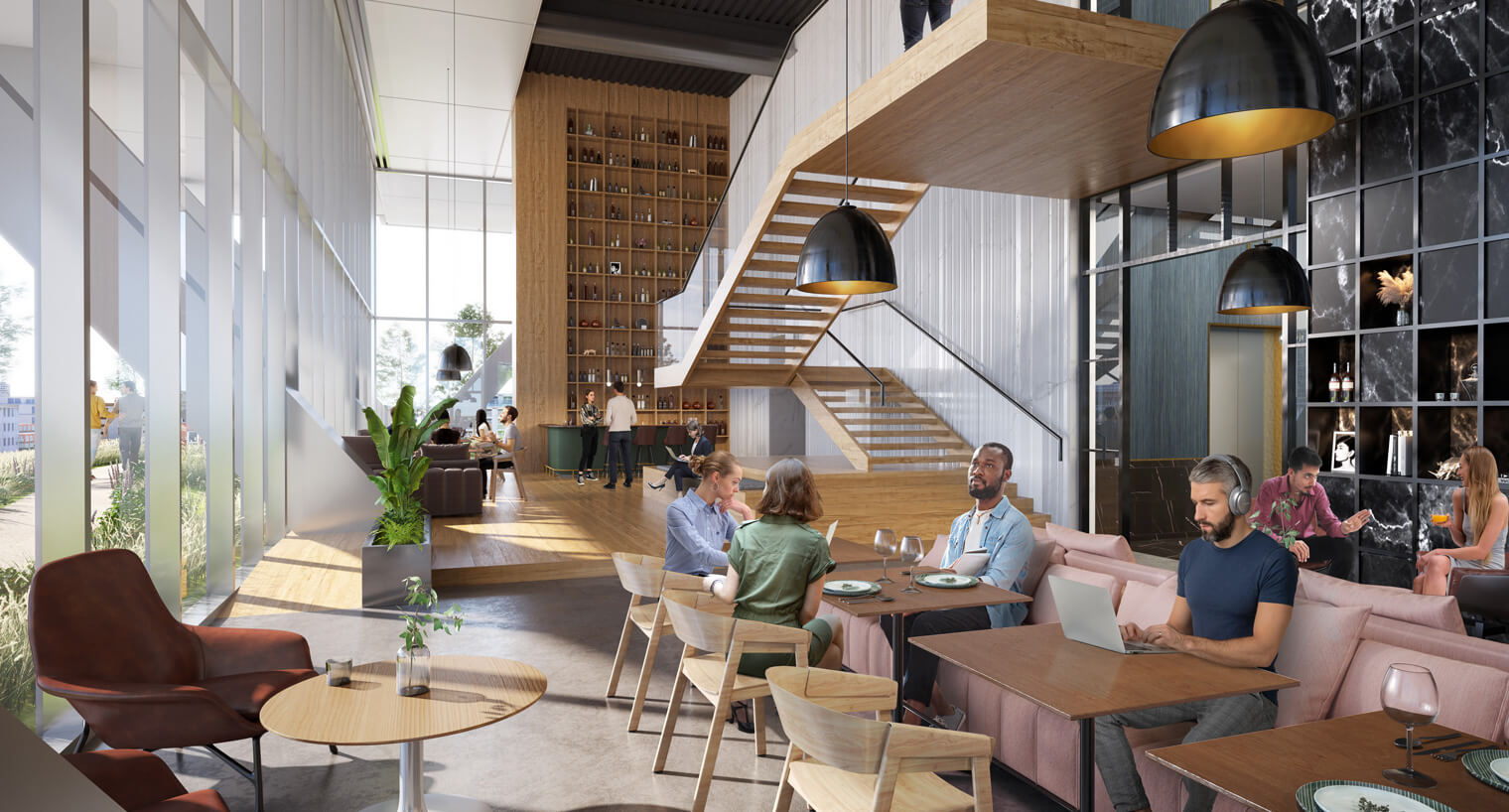
360 N Green Street amenity lounge. Rendering by Gensler
With just under 500,000 square feet of Class A office space, the building will offer tenants private balconies, high ceilings, and large, flexible floor plates that can easily be divided. Tenants will also have access to a sprawling fourth amenity deck with spaces such as a full-service fitness center and an indoor/outdoor lounge. The project will also come with a new urban park at the southern end of the property. The park will feature various tables, benches, open grass space, rocks, seating, and dense flora, all of which will be connected to a second extended park that connects to other outdoor areas such as the outdoor terrace planned for the new Guinness Brewery to the west.
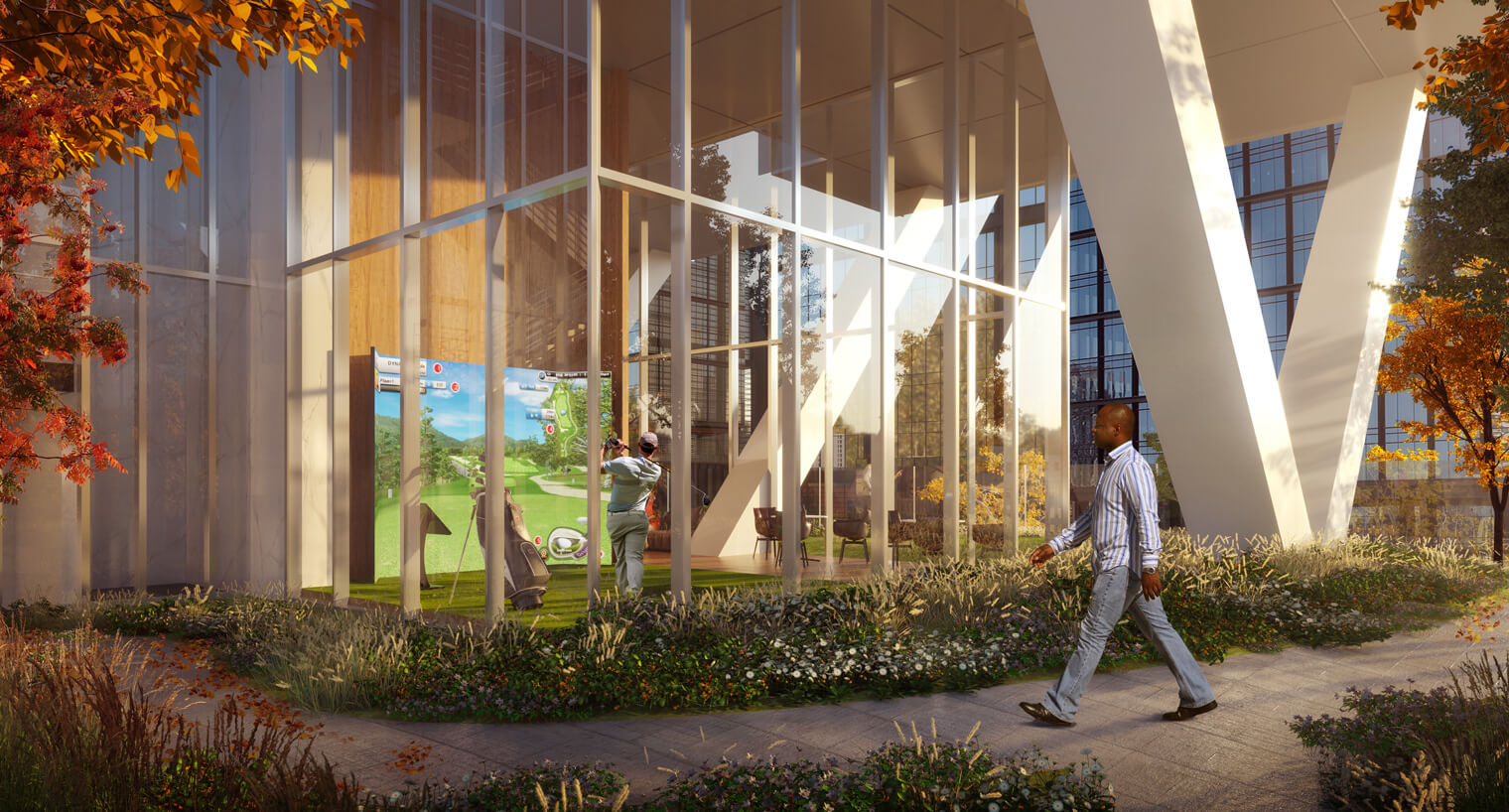
360 N Green Street. Rendering by Gensler
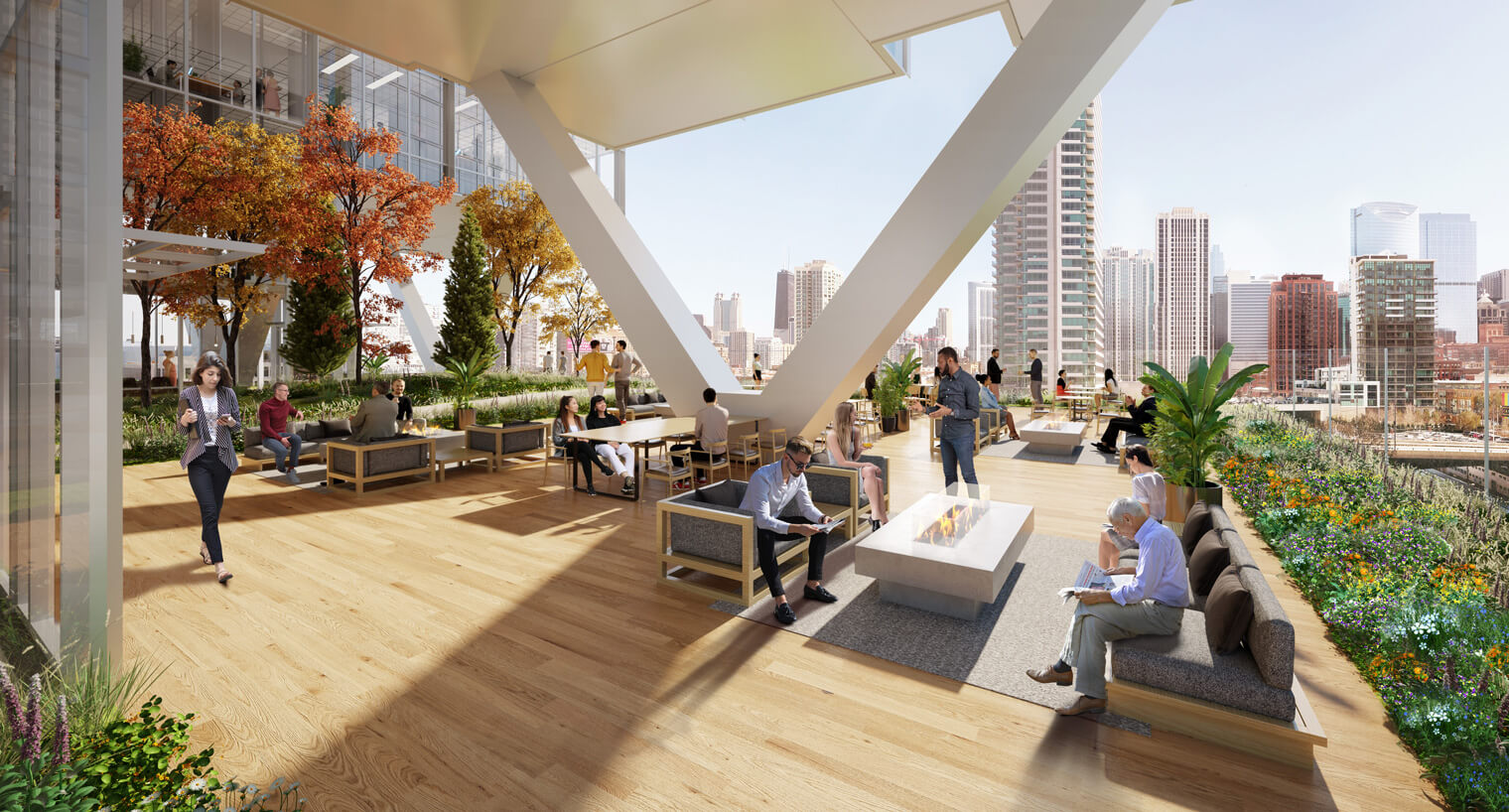
360 N Green Street amenity terrace. Rendering by Gensler
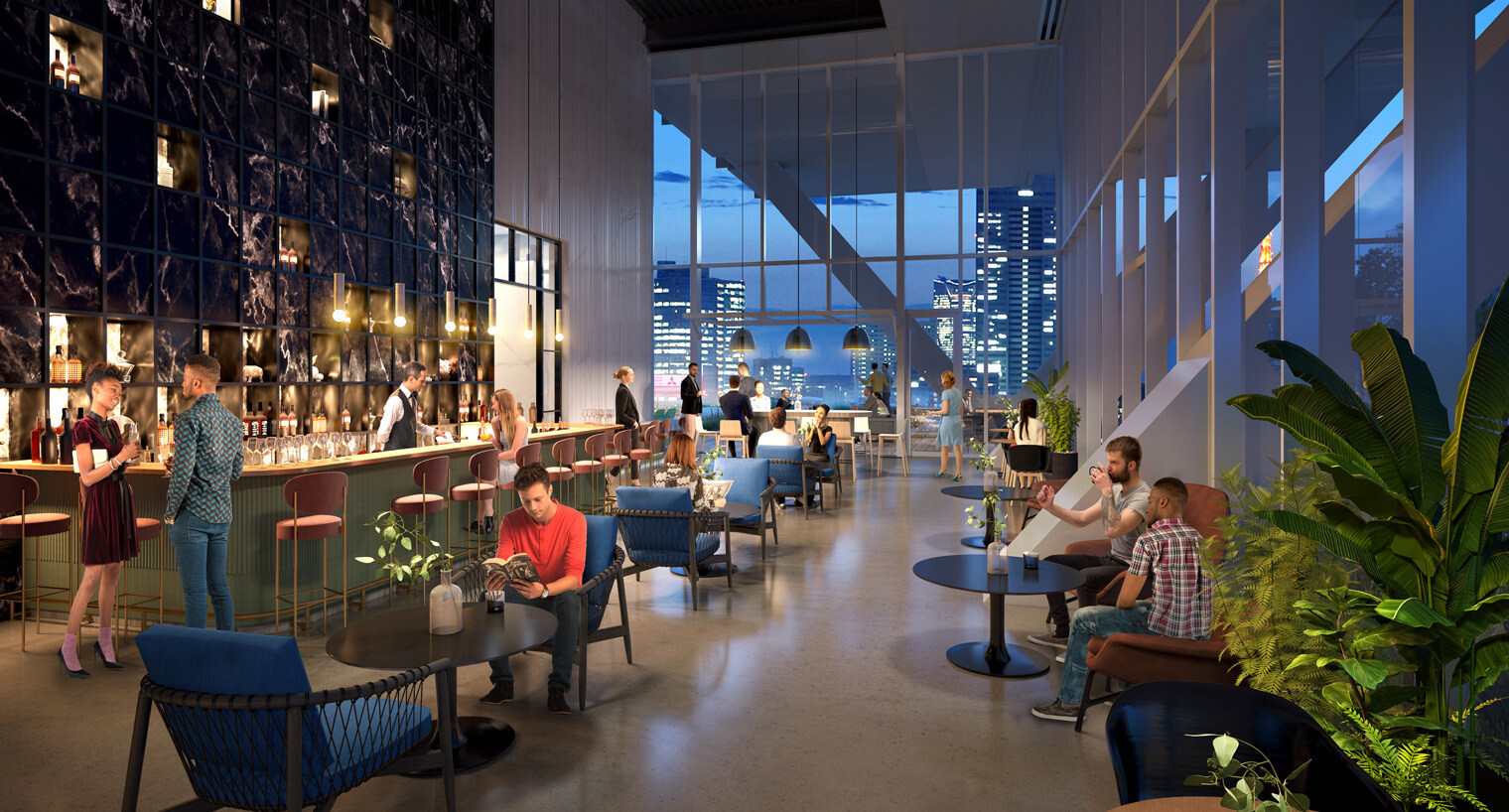
360 N Green Street amenity lounge. Rendering by Gensler
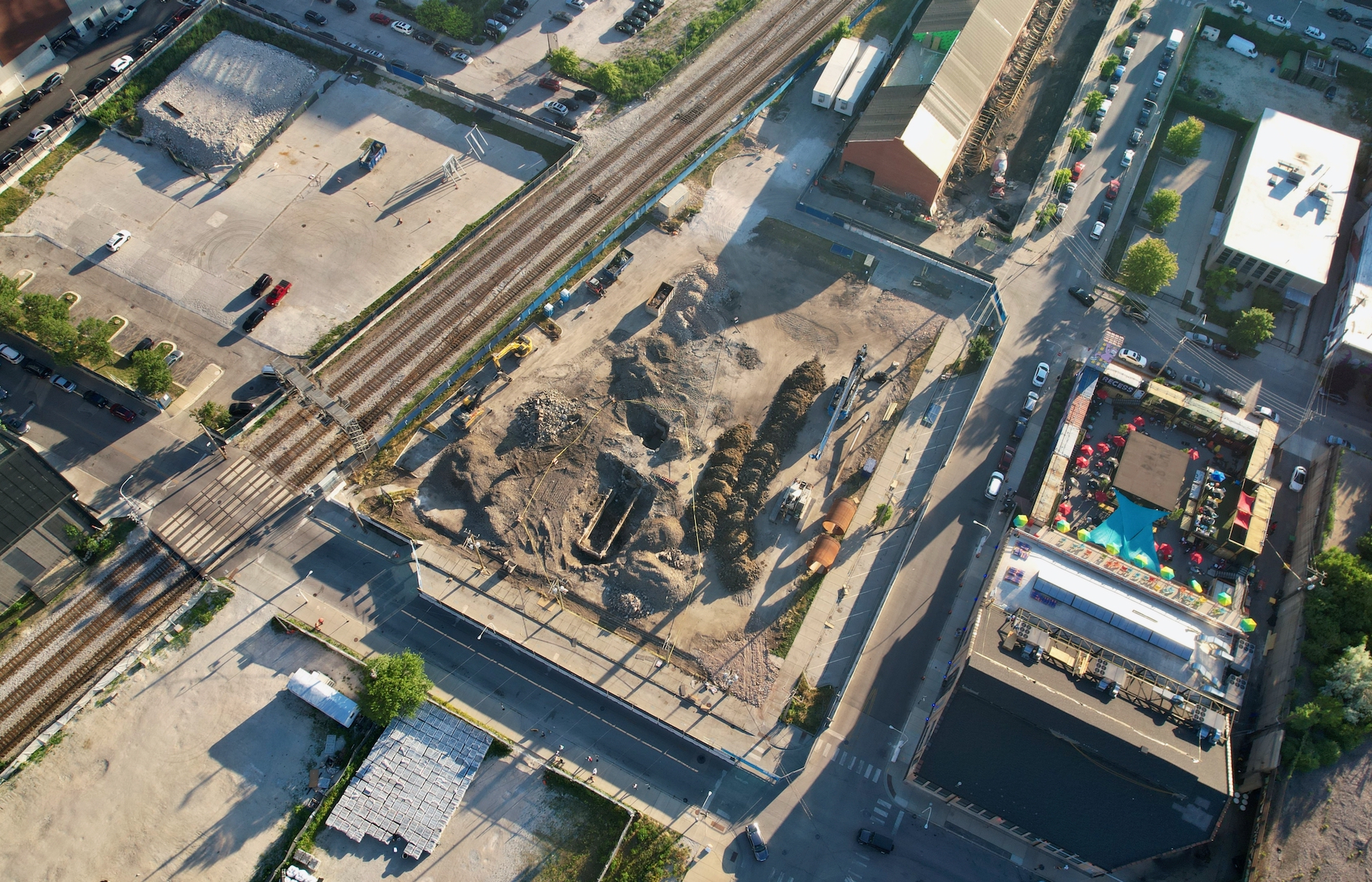
360 N Green Street. Photo by Jack Crawford
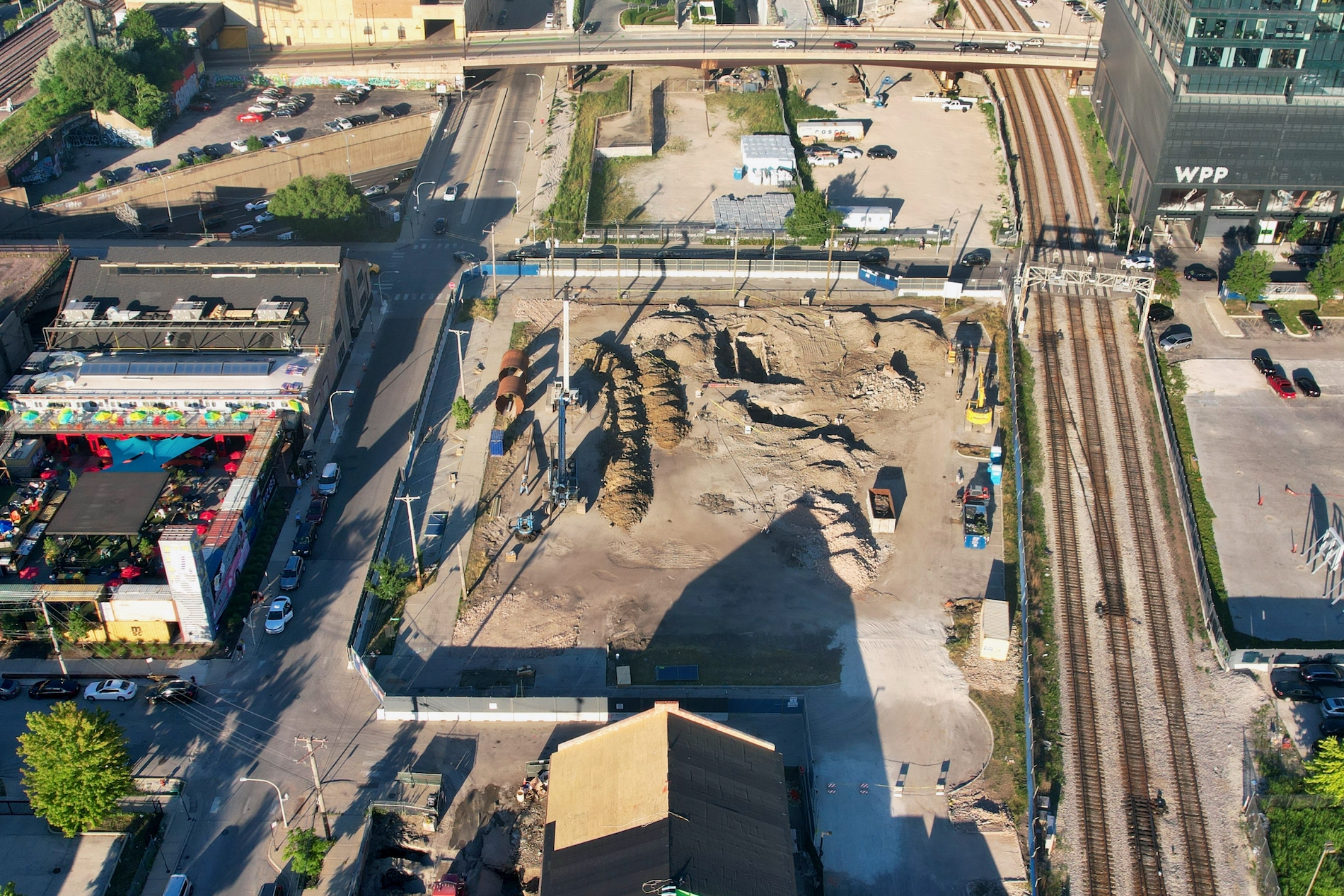
360 N Green Street. Photo by Jack Crawford
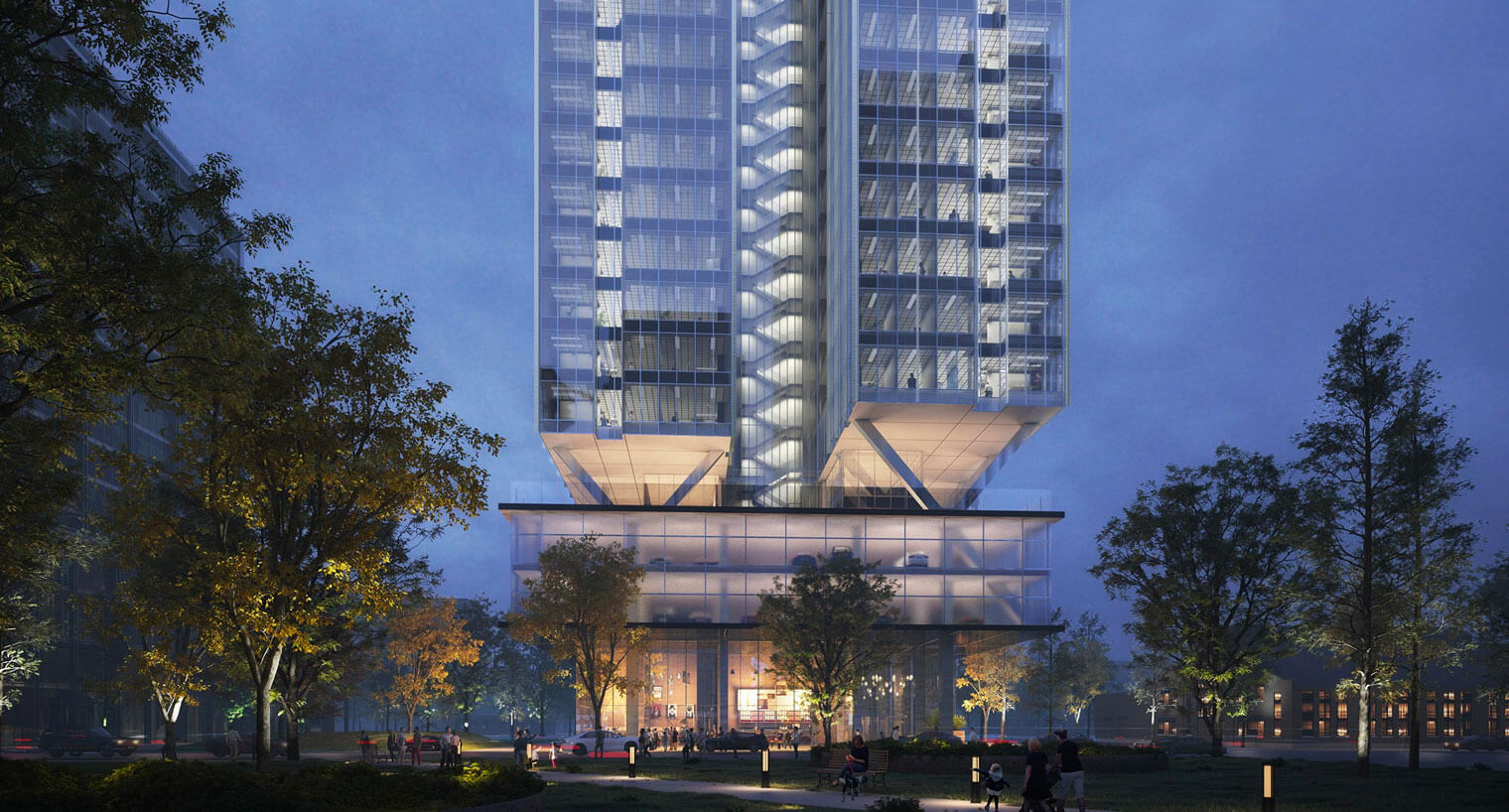
360 N Green Street. Rendering by Gensler
The glassy design by Gensler is comprised of a boxy rectangular tower volume that overhangs atop the podium. Supporting this upper volume will be a series of V-shaped trusses rising amidst the fourth-floor amenity terrace. The curtain wall will be made up of floor-to-ceiling windows mixed with metal mullions and floor slips.
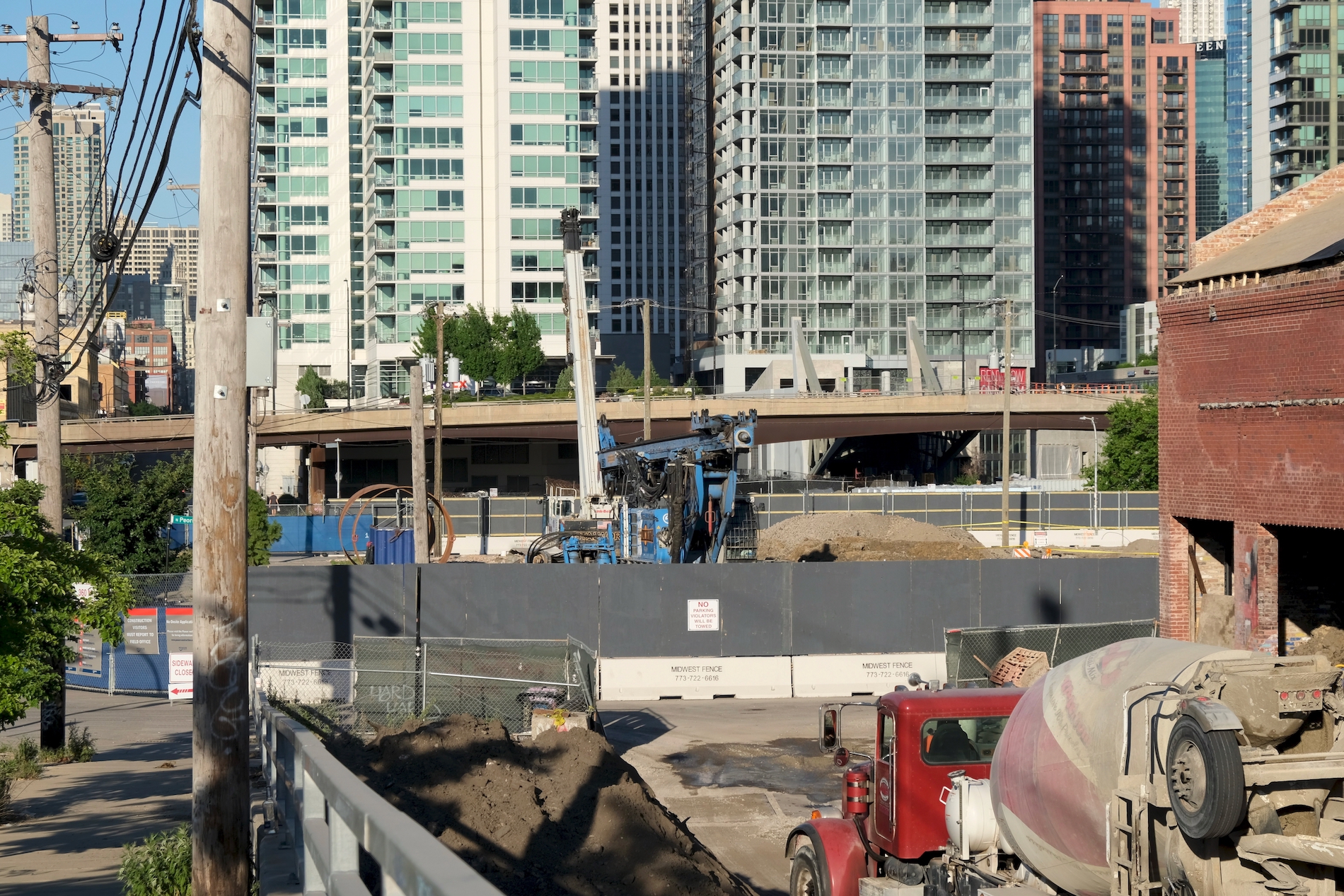
360 N Green Street. Photo by Jack Crawford
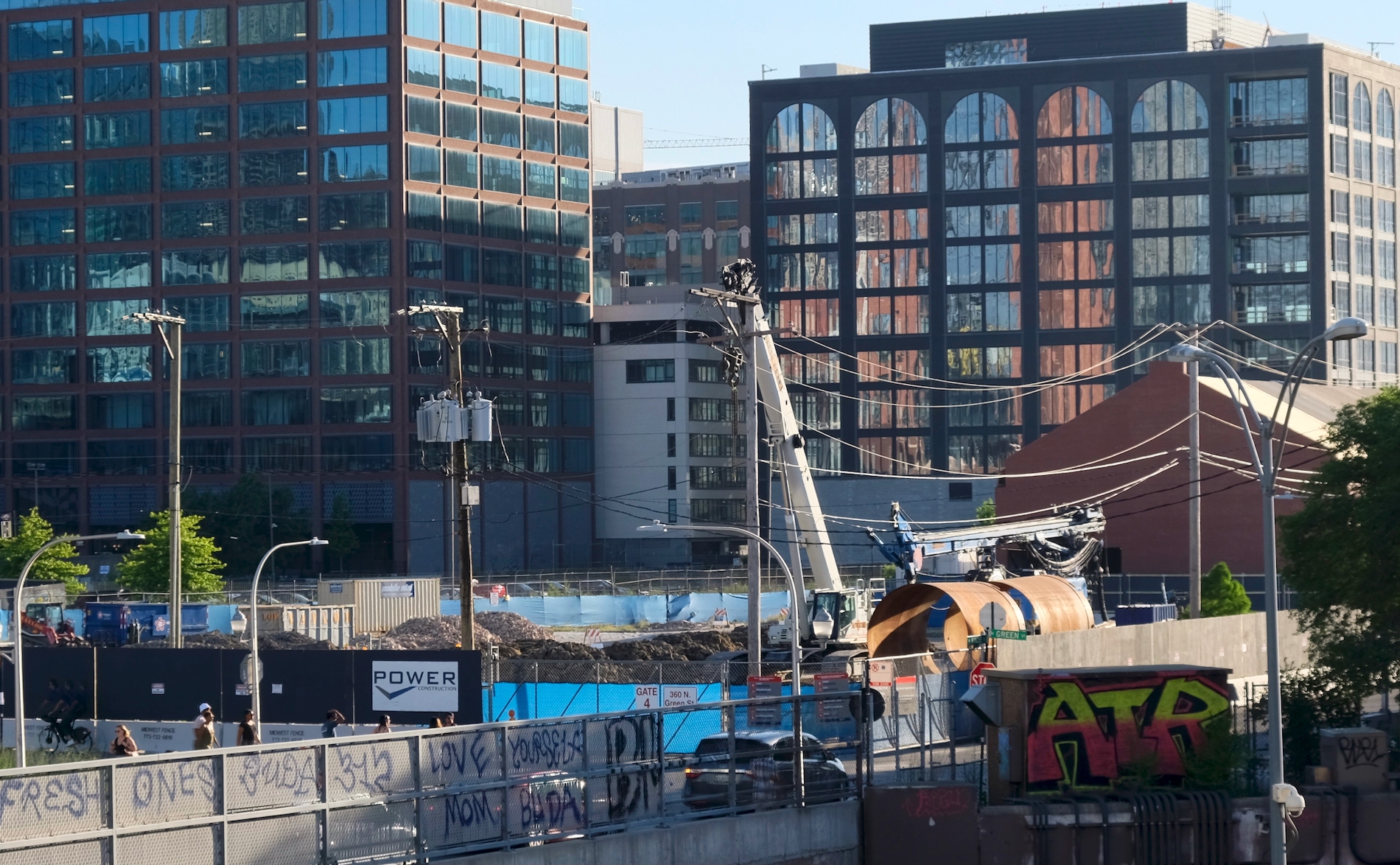
360 N Green Street. Photo by Jack Crawford
Closest transit options include Divvy Bike stations and bus service for Route 8 along Halsted Street. Also nearby is additional bus service for Route 65, CTA Blue Line trains at Grand station, and Green and Pink Line trains at Morgan station.
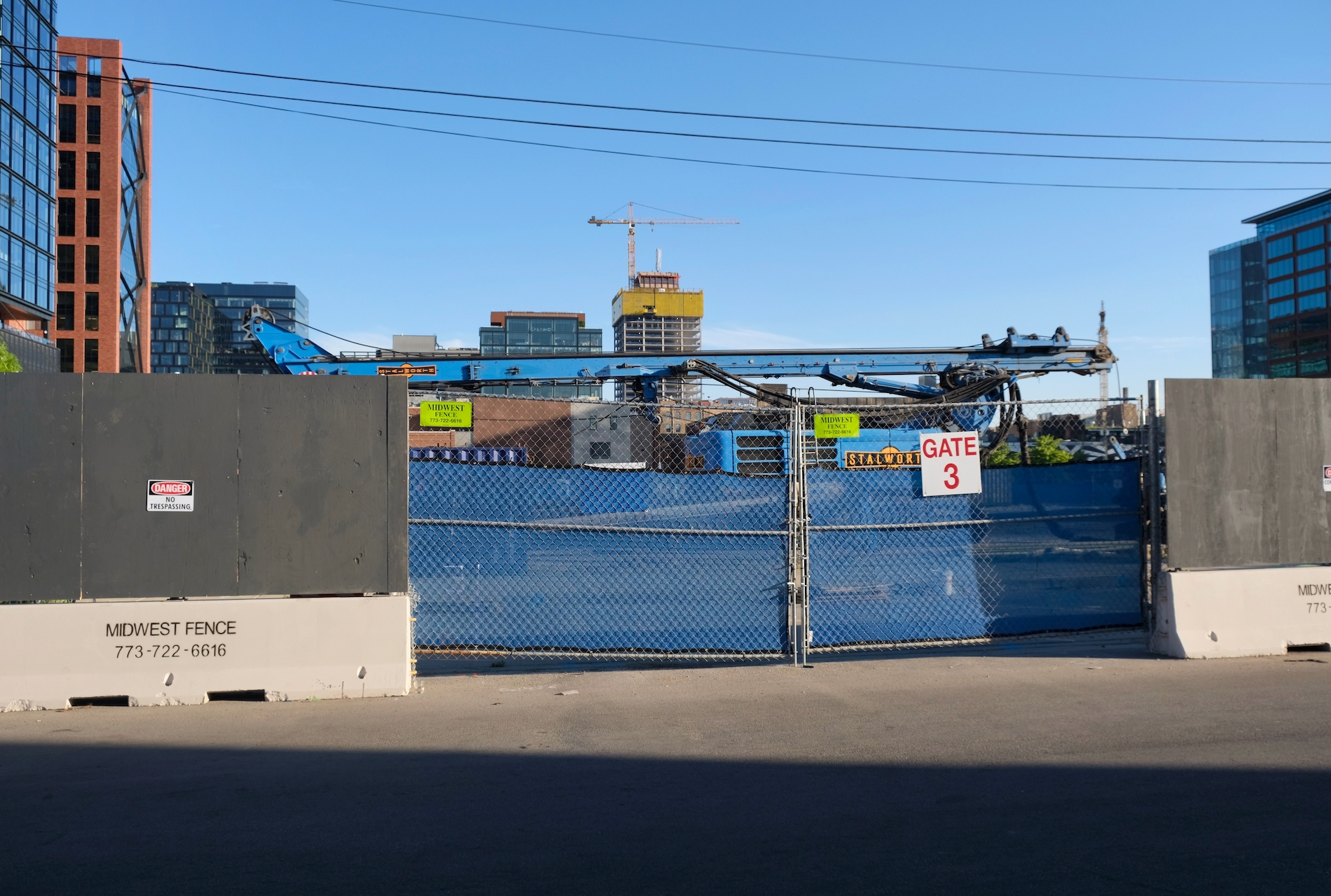
360 N Green Street. Photo by Jack Crawford
Expected to cost $288 million, the build is being carried out by Power Construction as general contractor. An estimated 473 construction jobs will be created from the project, while $4.4 million is being contributed by Sterling Bay to the city’s Neighborhood Opportunity Fund. A full completion and tenant occupancy are expected for 2024.
Subscribe to YIMBY’s daily e-mail
Follow YIMBYgram for real-time photo updates
Like YIMBY on Facebook
Follow YIMBY’s Twitter for the latest in YIMBYnews

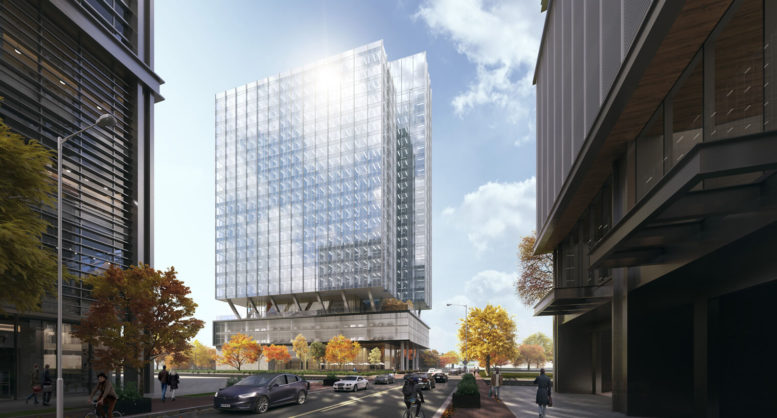
Absolutely love those aerial shots. drone i suppose.
More likely a really tall ladder
By this time next summer Fulton Market is going to be dominated by blue-glass.