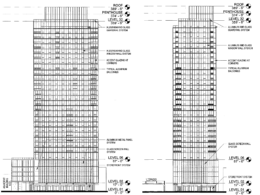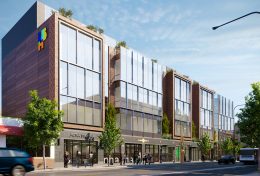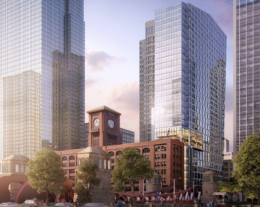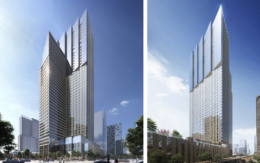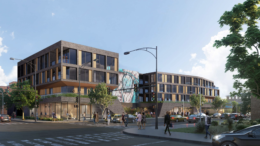800 W Lake Street Returns As Residential Development In Fulton Market
New plans have been announced for the mixed-use development at 800 W Lake Street in Fulton Market. Located on the corner with N Halsted Street, the proposed high-rise will replace a now vacant lot that previously held a strip of small commercial buildings including a corner bar. Now after a few years of delay and a sell off, a new team made up of Ascend Real Estate and Intercontinental Real Estate Group has returned with an updated program for the GREC Architects-designed tower according to their recent zoning application.

