Construction is approaching full height for a 19-story mixed-use building at 210 N Aberdeen Street in Fulton Market. LG Development Group has planned the 214-foot-tall structure to be situated on an L-shaped site. This structure will feature 10,700 square feet of retail space and 363 apartment units.
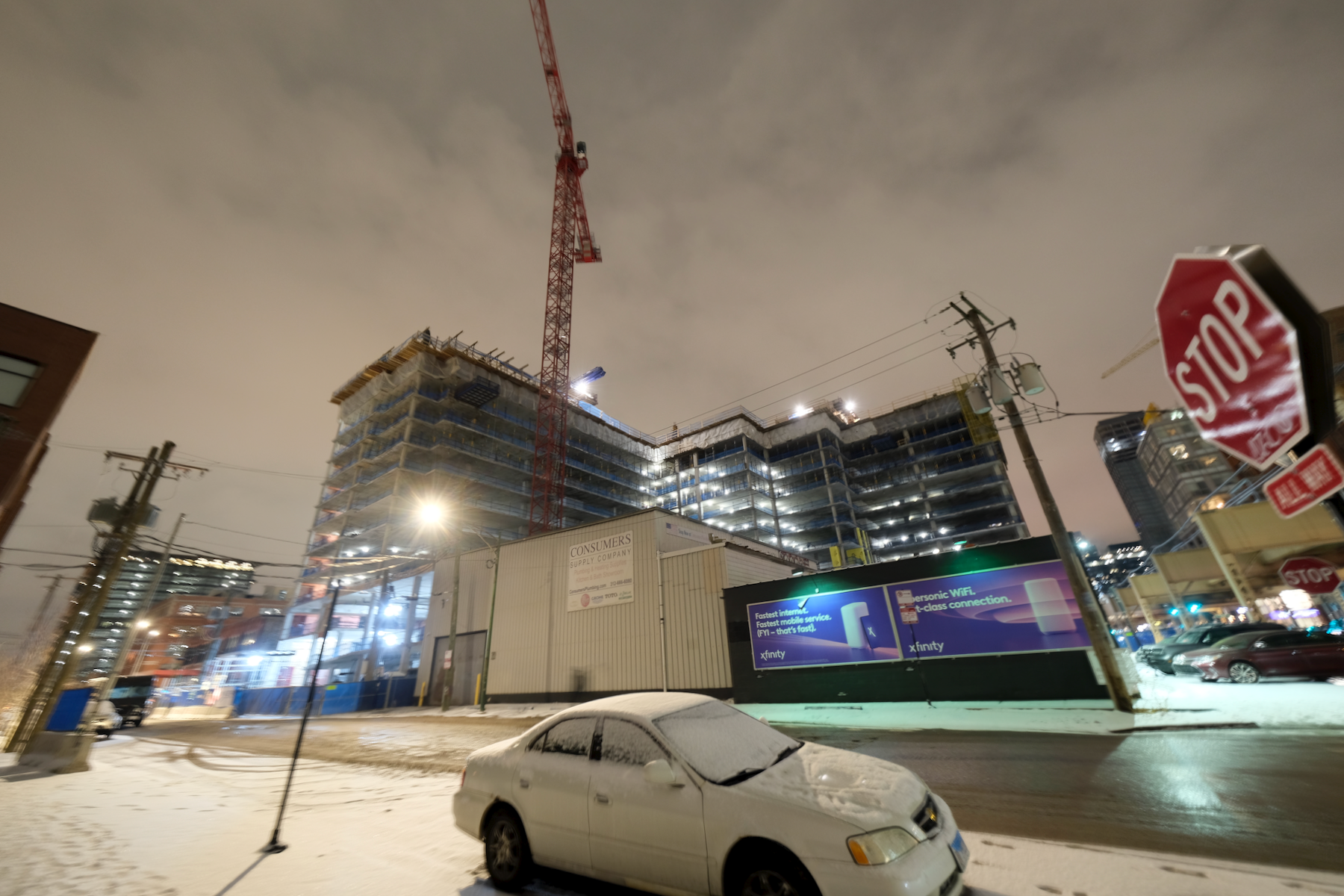
210 N Aberdeen Street. Photo by Jack Crawford
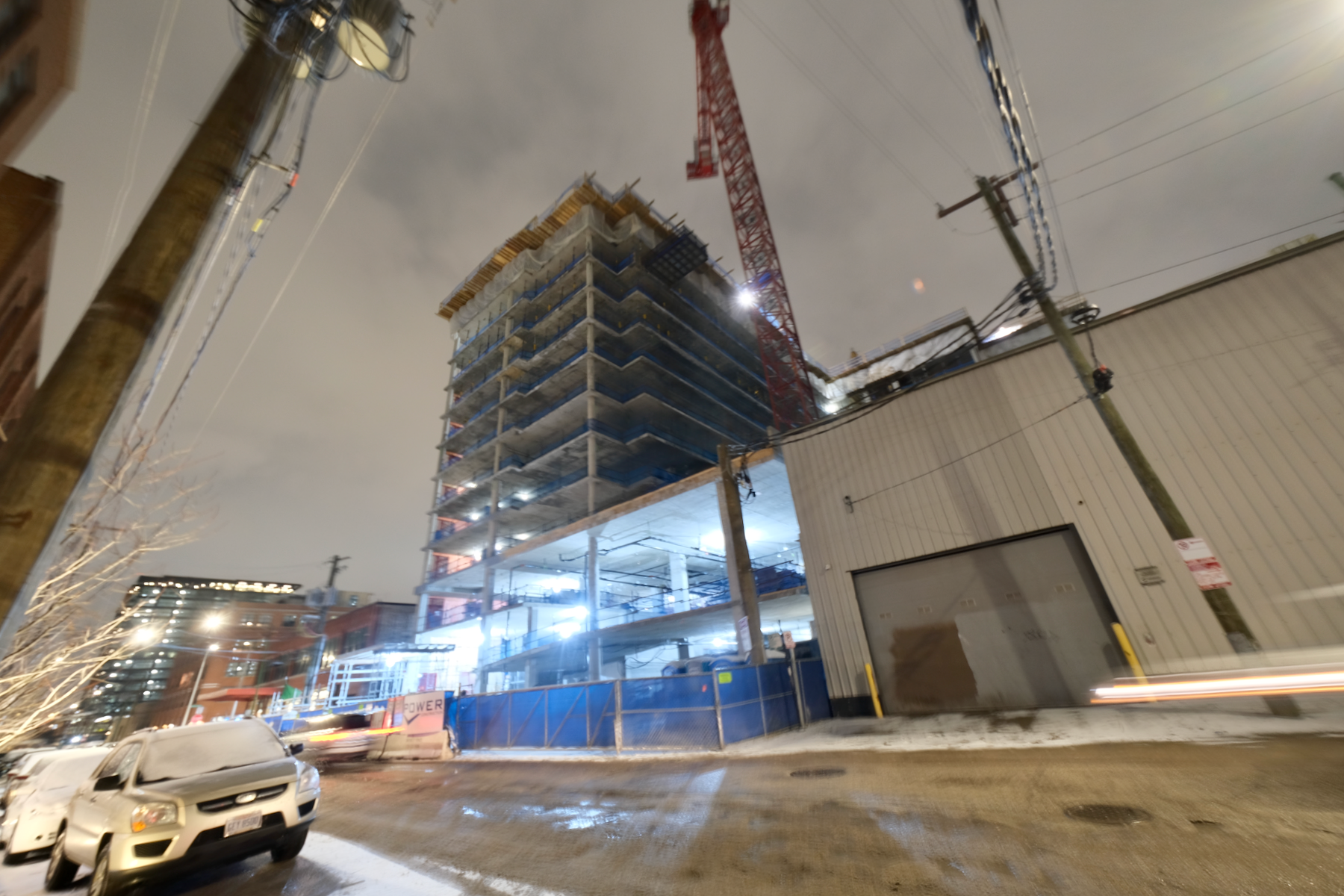
210 N Aberdeen Street. Photo by Jack Crawford
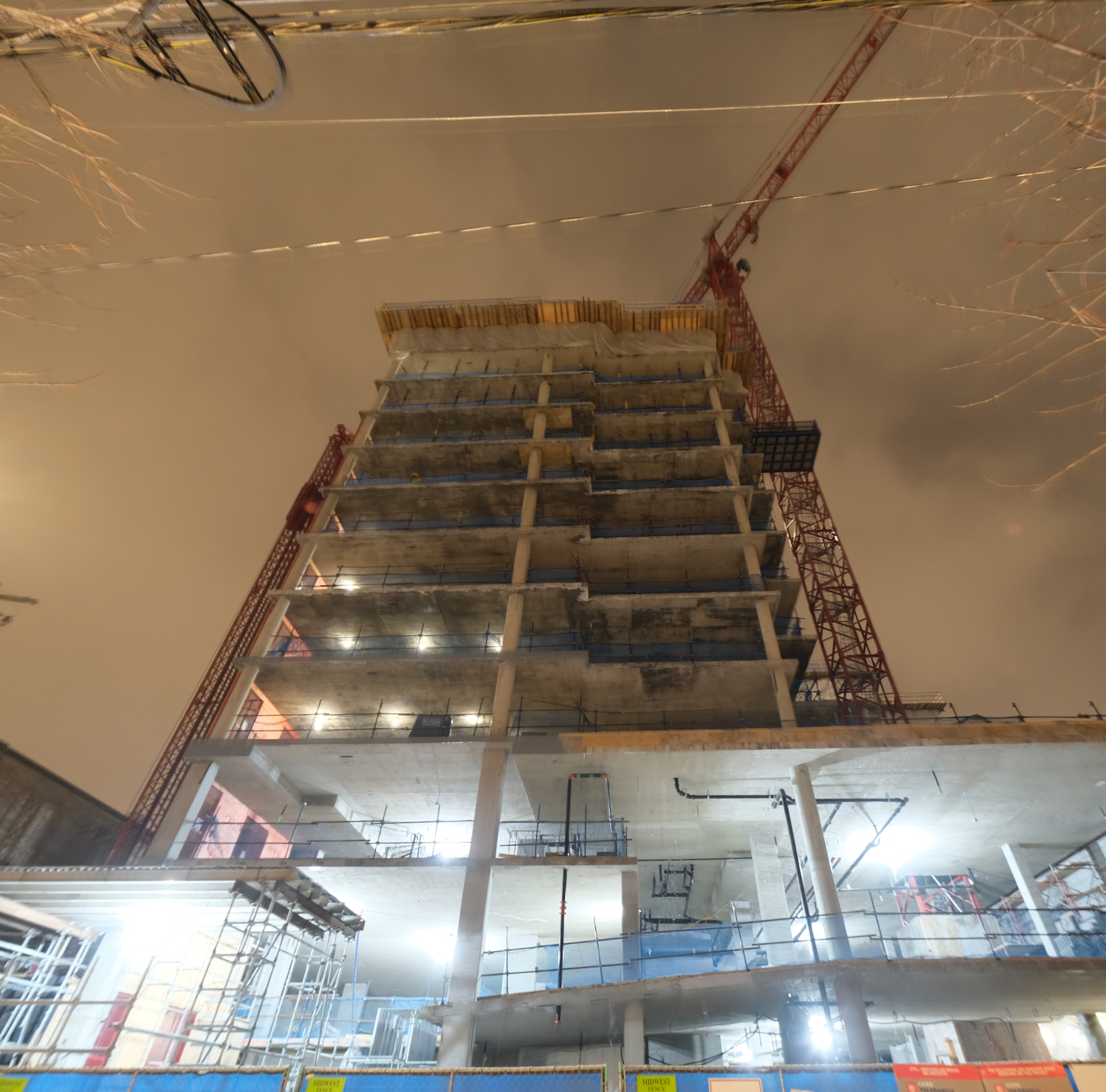
210 N Aberdeen Street. Photo by Jack Crawford
This project will provide a variety of housing options, including 73 affordable studio, one-bedroom, and two-bedroom units. Additionally, the development will feature a range of indoor and outdoor amenity spaces, as well as 102 vehicular parking spaces and bike parking.
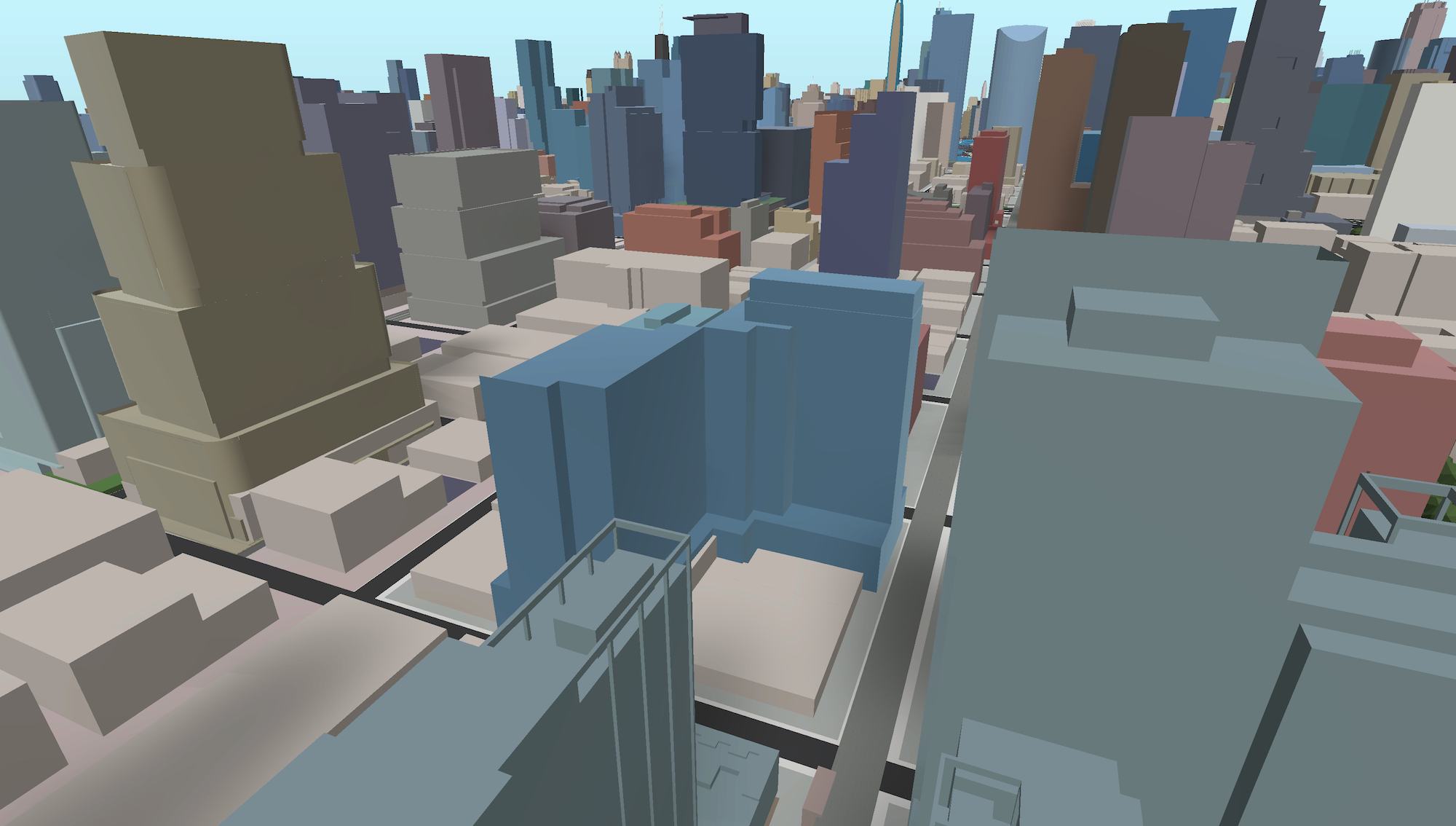
210 N Aberdeen Street. Model by Jack Crawford / Rebar Radar
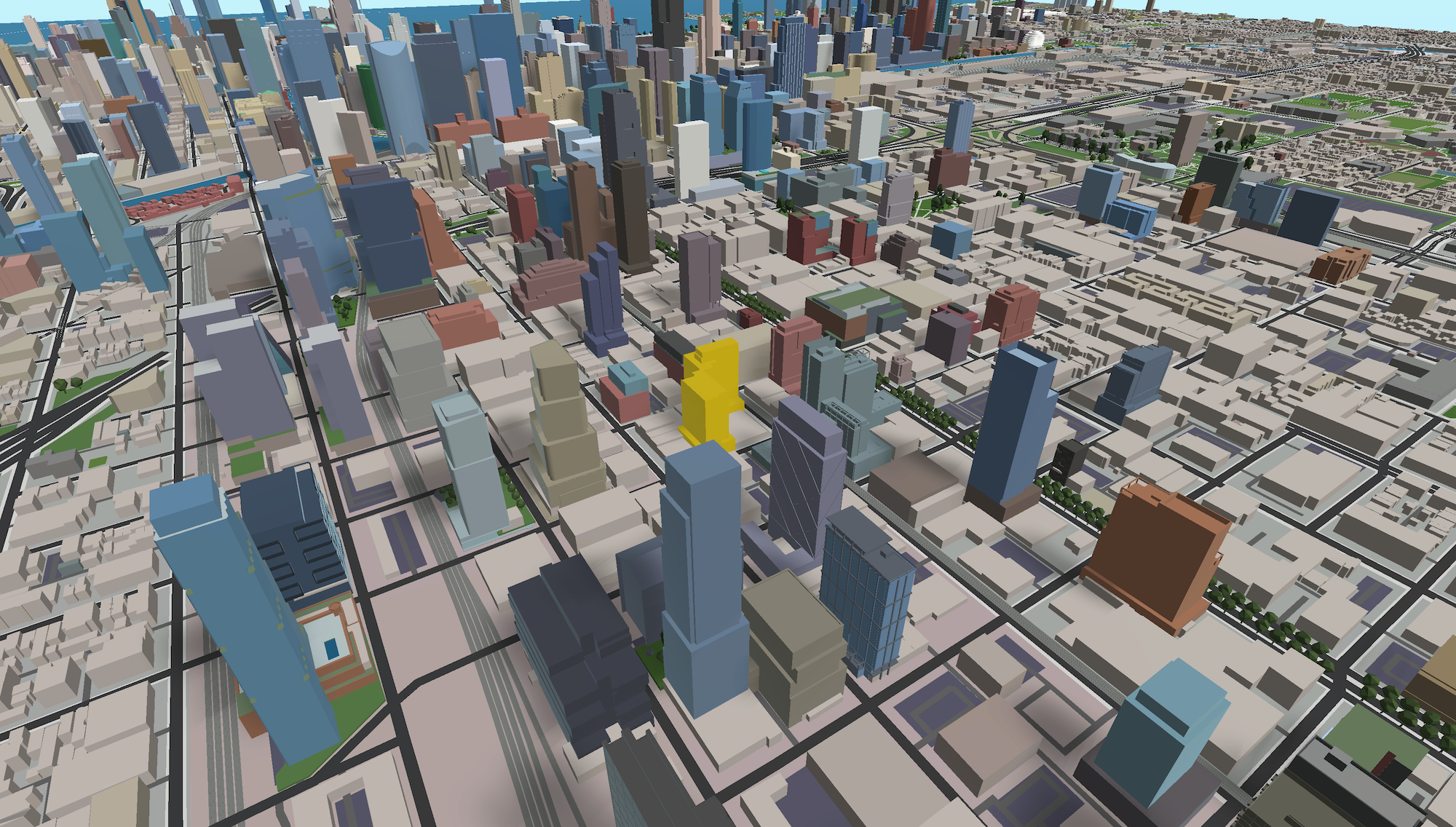
210 N Aberdeen Street (gold). Model by Jack Crawford/ Rebar Radar
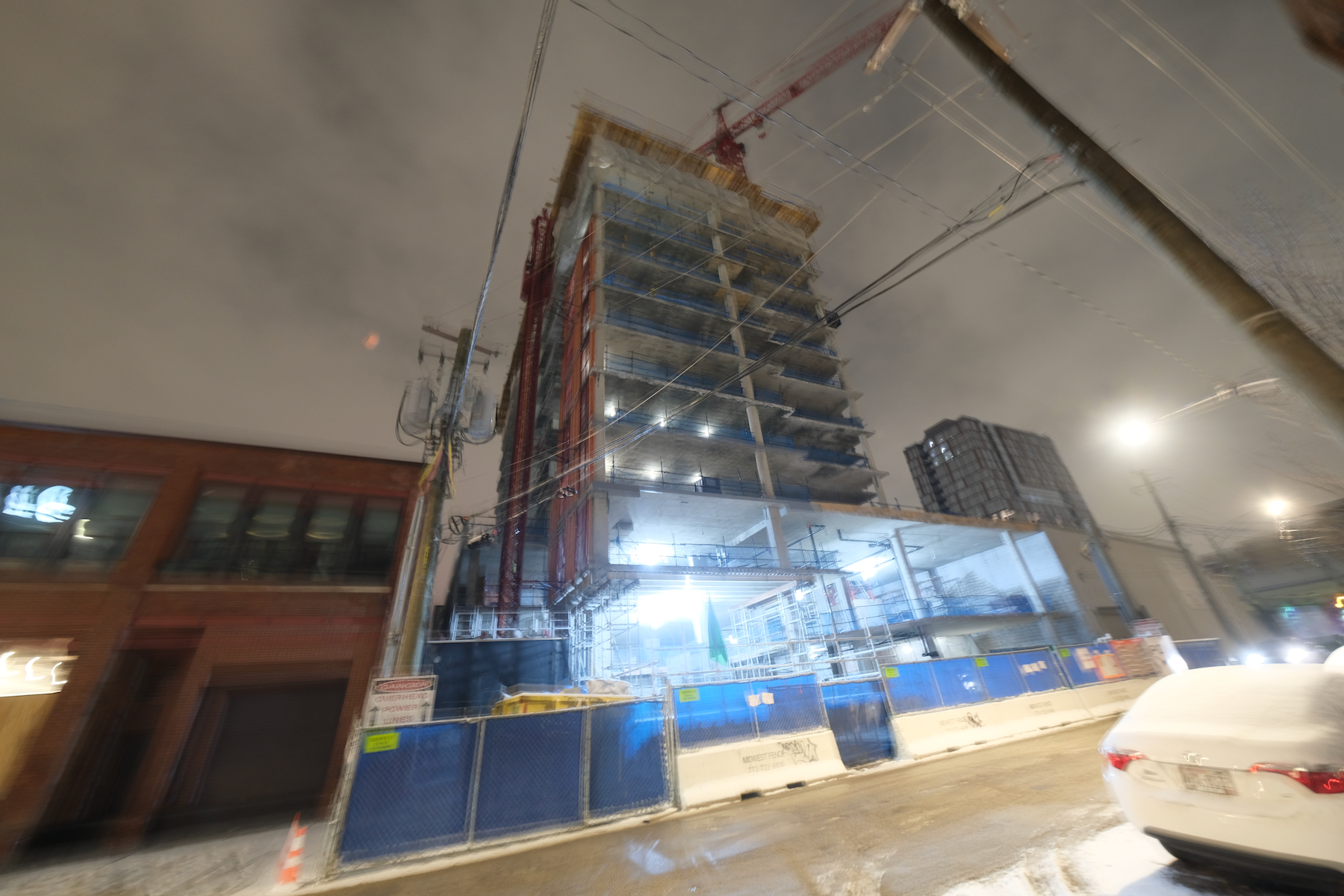
210 N Aberdeen Street. Photo by Jack Crawford
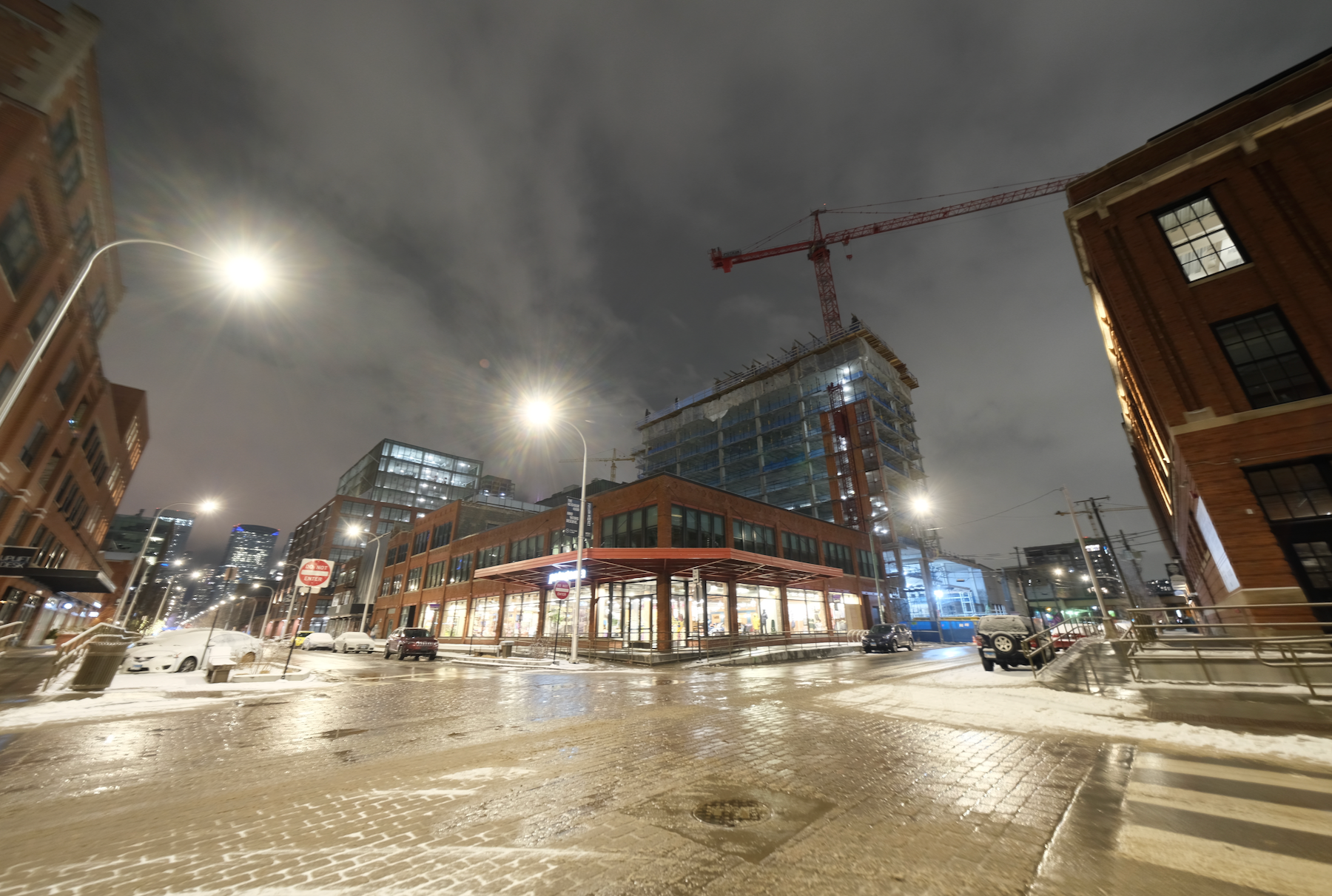
210 N Aberdeen Street. Photo by Jack Crawford
The design of the new building by NORR is characterized by two perpendicular wings atop a three-story podium. The facade is composed of tan masonry cladding around the podium and center segment of the tower, while a glass and metal curtain wall wraparound the outer corners of each wing.
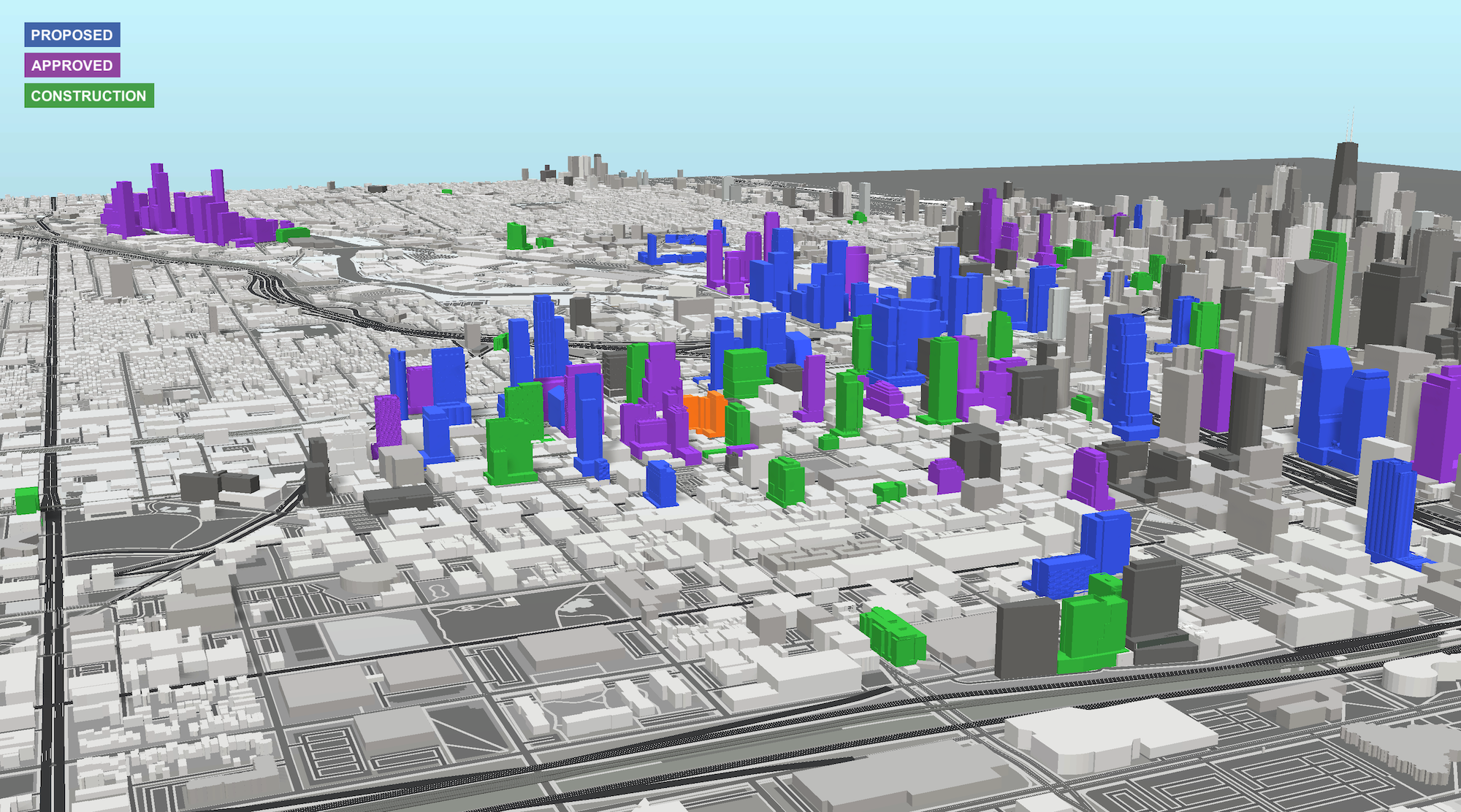
210 N Aberdeen Street (orange). Model by Jack Crawford / Rebar Radar
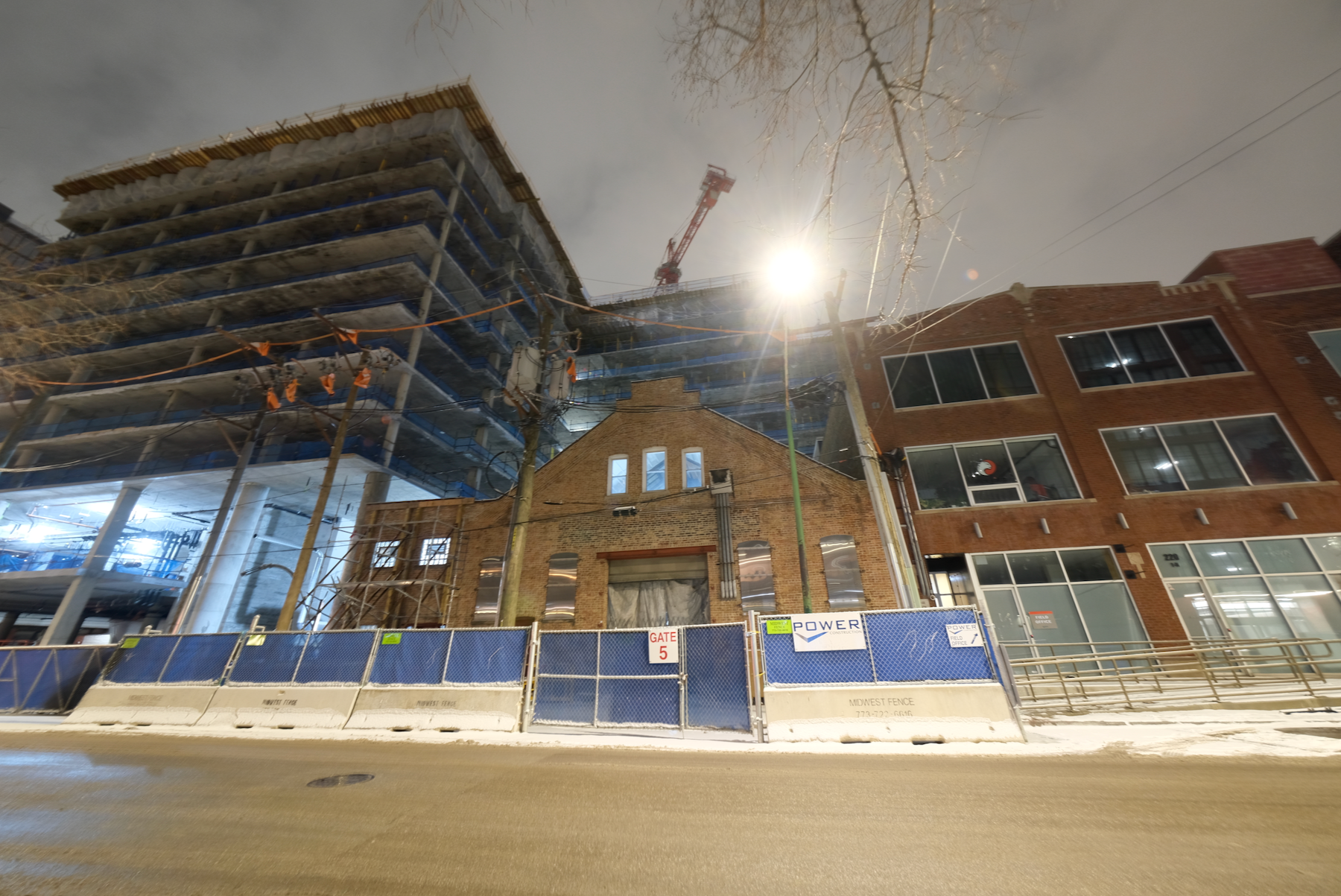
210 N Aberdeen Street. Photo by Jack Crawford
As part of the project, LG Development will restore the Arthur Harris Building, which is situated adjacent to the new construction. The outer facade and gabled roof of the building will remain intact, while the interior will be subject to extensive renovation. Furthermore, a glass walkway will be installed to connect the Arthur Harris Building to the rest of the development, thereby forming part of the retail component.
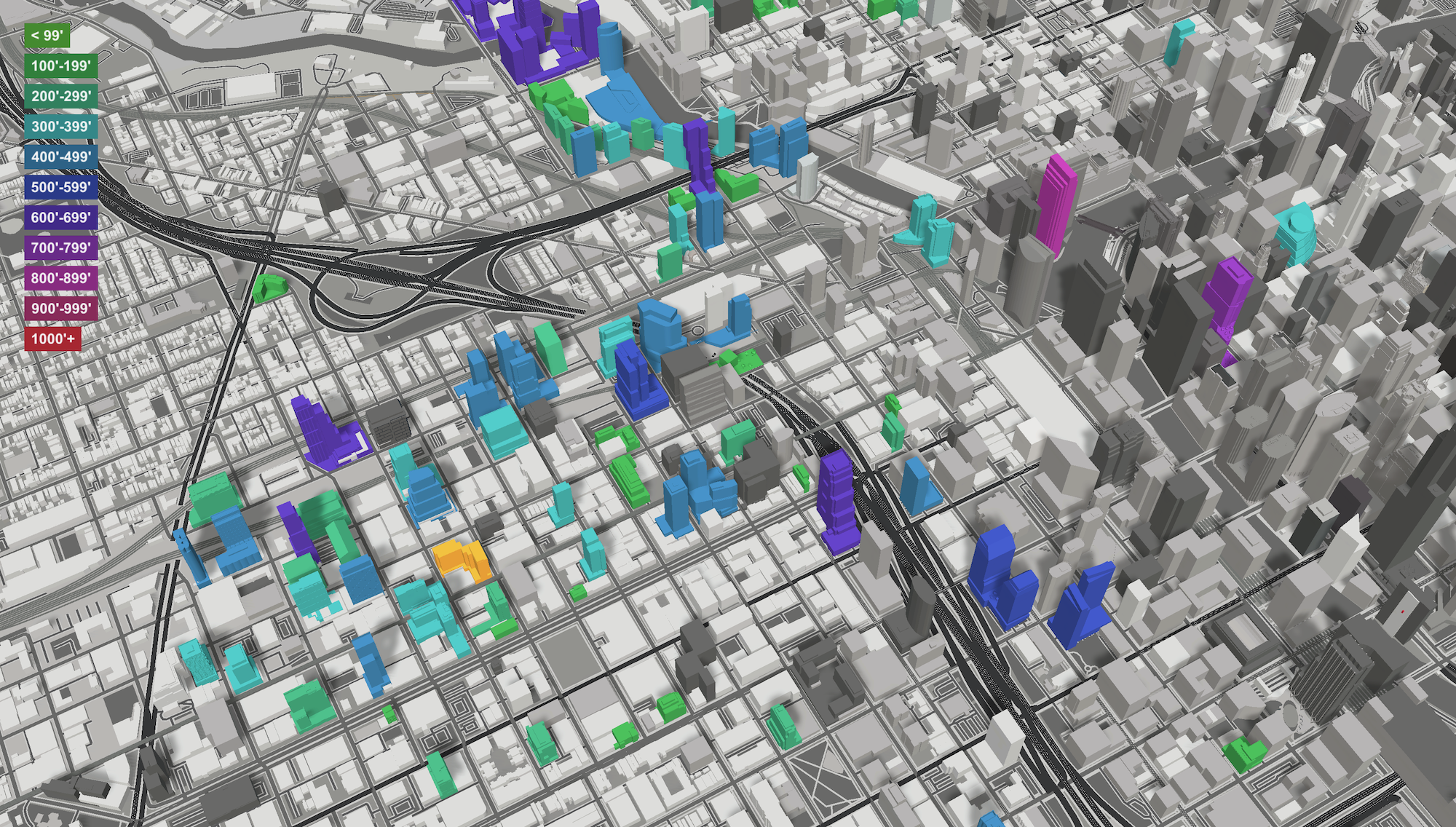
210 N Aberdeen Street (yellow). Model by Jack Crawford/ Rebar Radar
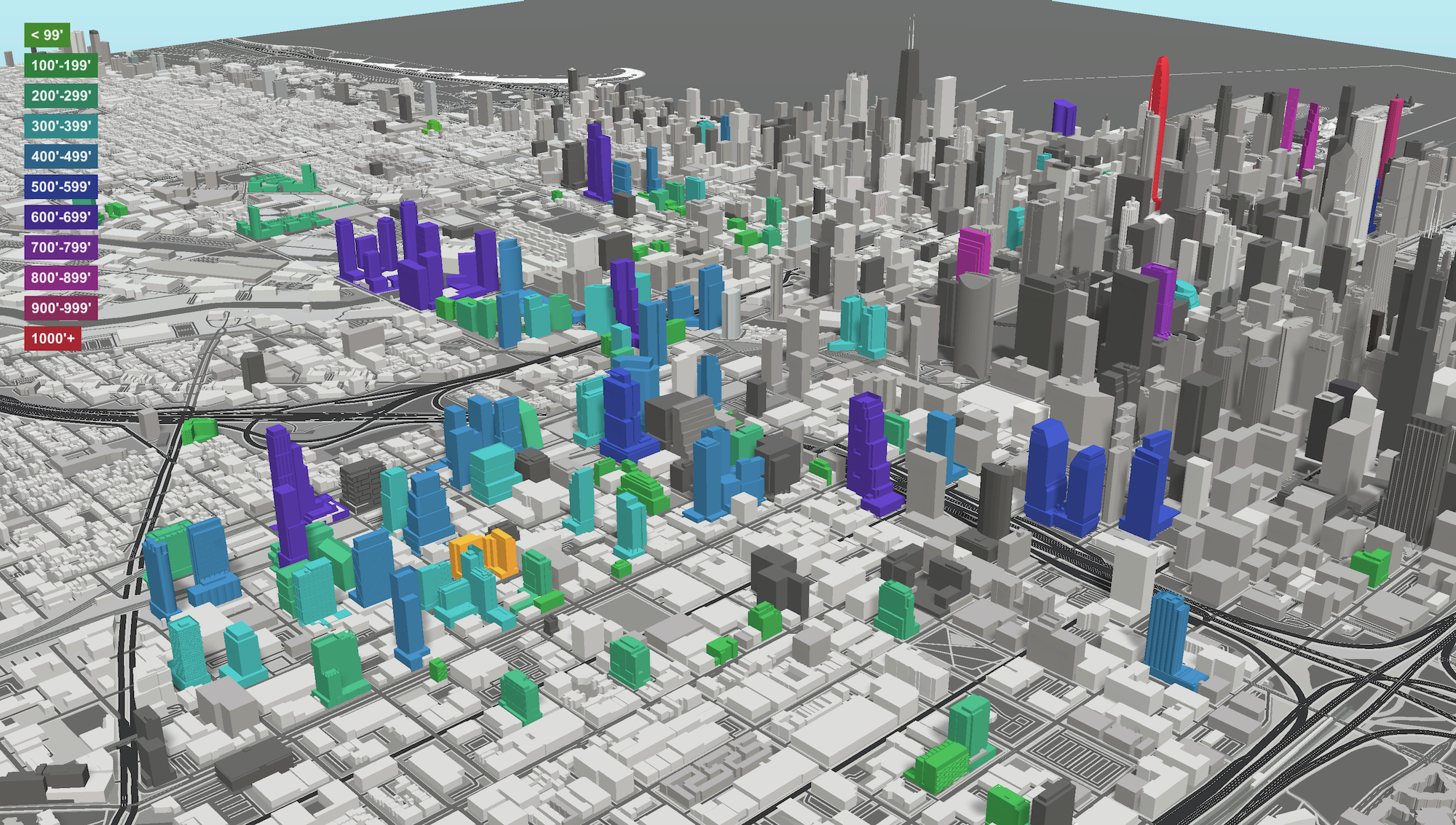
210 N Aberdeen Street (yellow). Model by Jack Crawford/ Rebar Radar
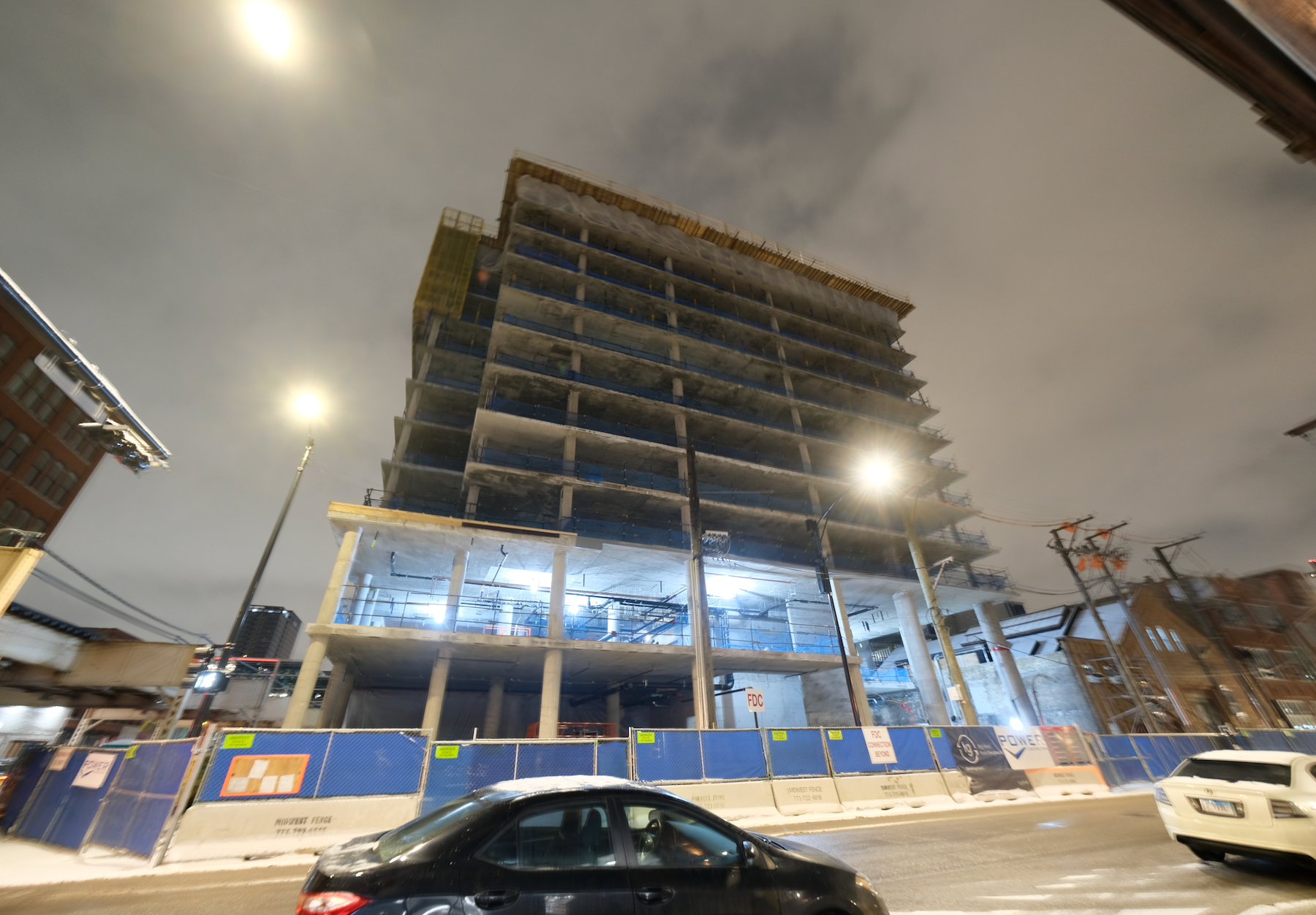
210 N Aberdeen Street. Photo by Jack Crawford
The area surrounding the building is serviced by a variety of bus routes. To the north, Route 65 is available; to the east, Route 8; to the south, Route 20; and to the west, Routes 9 and X9. Those seeking access to the closest CTA Green and Pink Line service can do so at Morgan Station, which is a mere three-minute walk east.
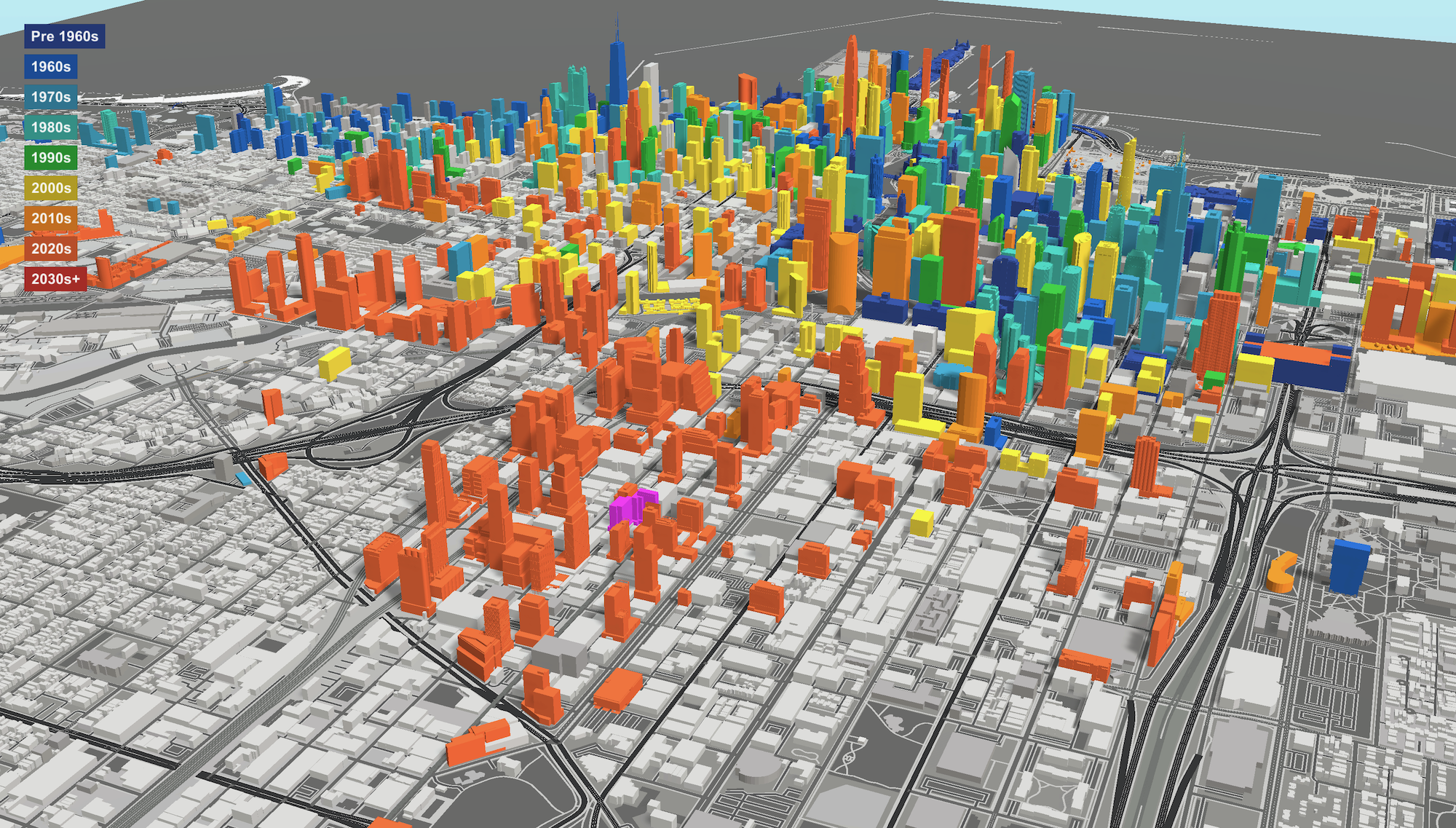
210 N Aberdeen Street (purple). Model by Jack Crawford/ Rebar Radar
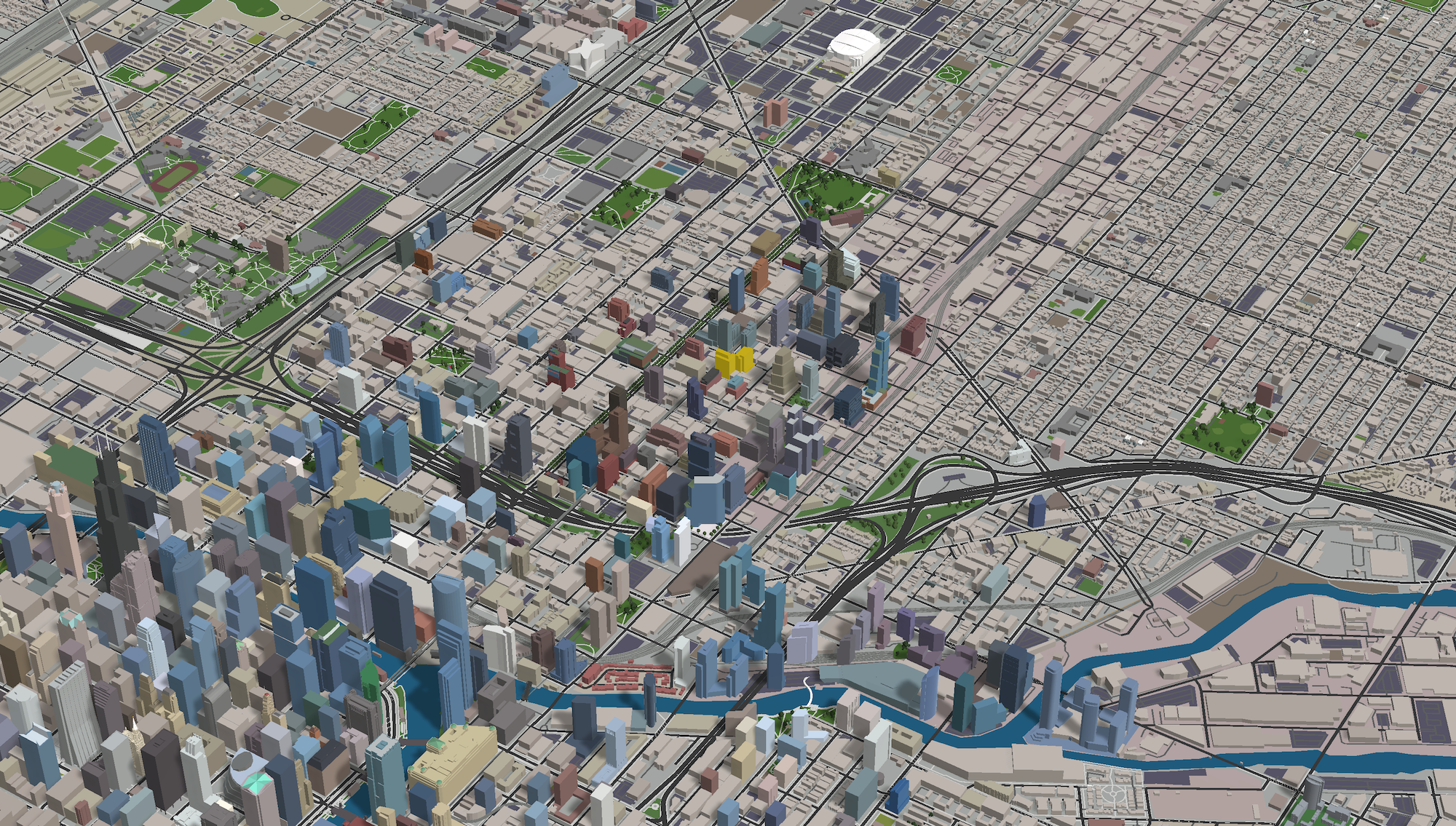
210 N Aberdeen Street (gold). Model by Jack Crawford / Rebar Radar
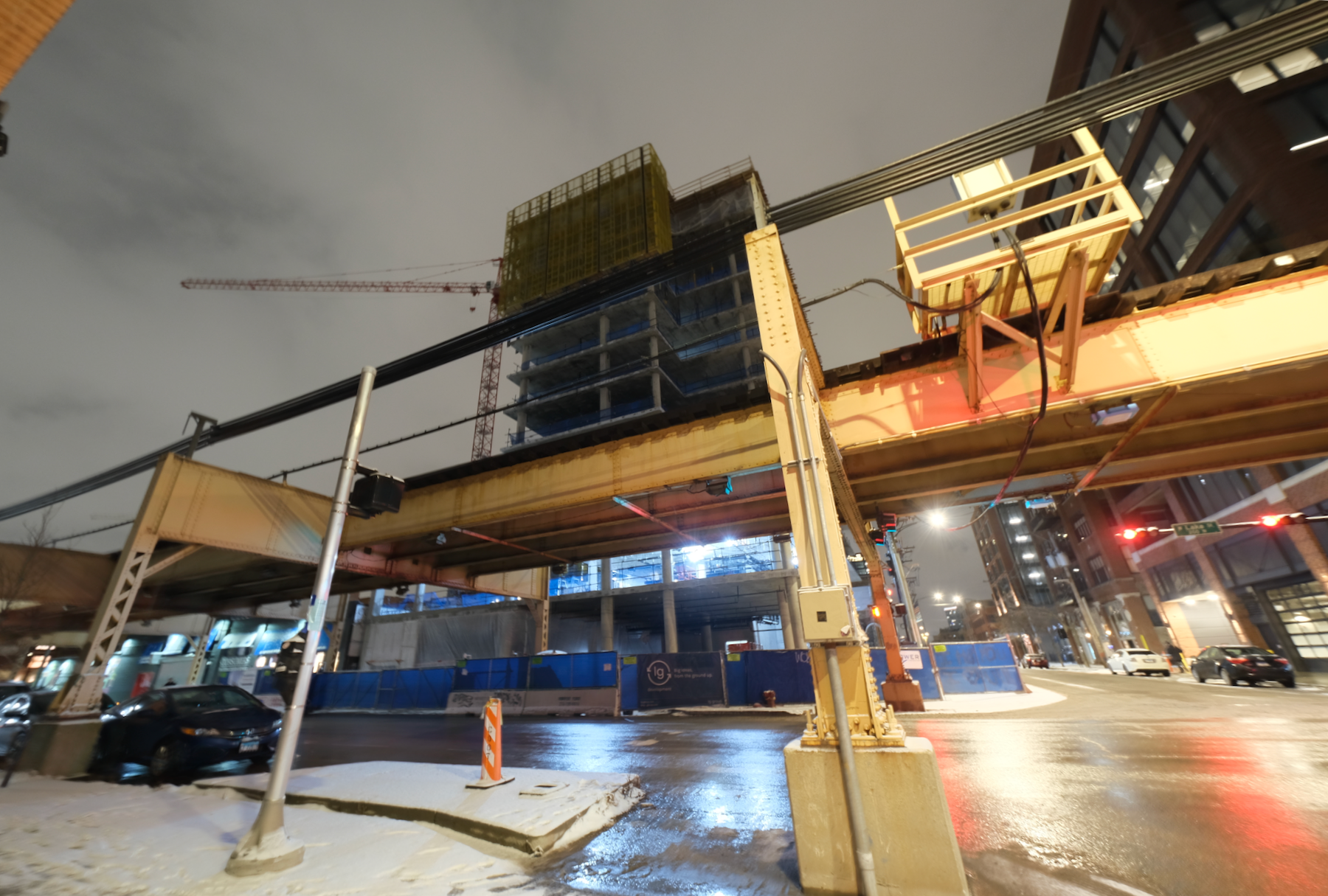
210 N Aberdeen Street. Photo by Jack Crawford
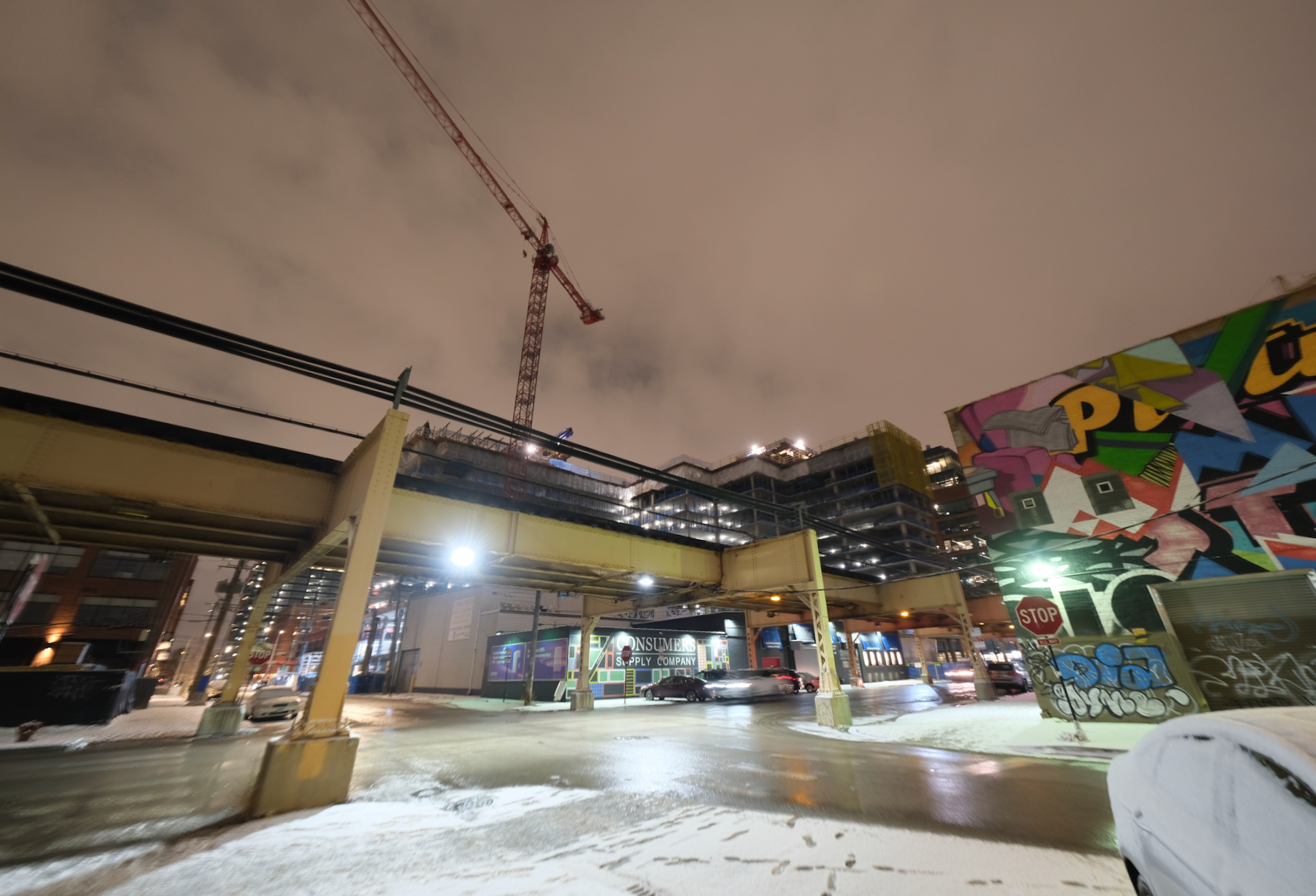
210 N Aberdeen Street. Photo by Jack Crawford
Power Construction has been selected as the general contractor for a $140 million construction project, with the work scheduled to be completed by 2024.
Subscribe to YIMBY’s daily e-mail
Follow YIMBYgram for real-time photo updates
Like YIMBY on Facebook
Follow YIMBY’s Twitter for the latest in YIMBYnews

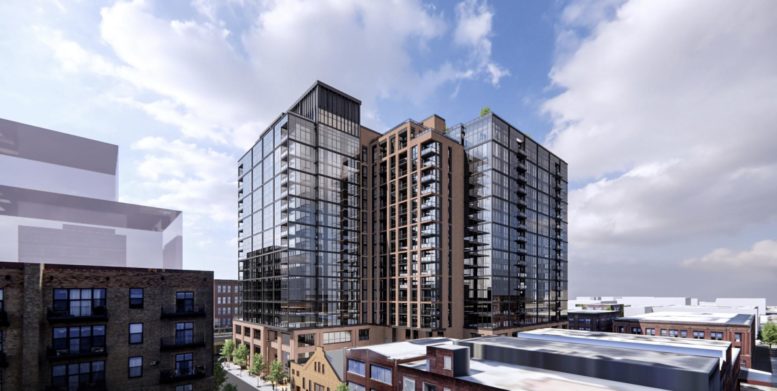
Is it just me or did this thing go up in record times? I think i remember it being approved just a bit ago