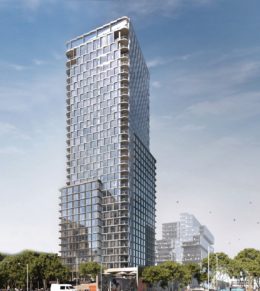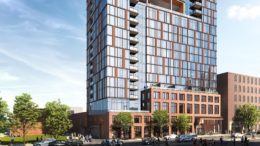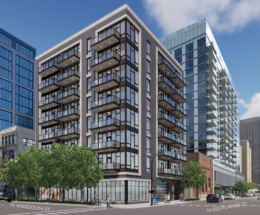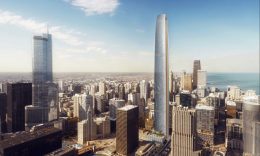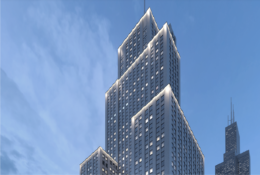Full Permit Issued for 1114 W Carroll Avenue in Fulton Market
A ful building permit has now been issued for 1114 W Carroll Avenue, a 34-story mixed-use high rise in Fulton Market. The 379-foot project is being developed by Trammell Crow Company and will replace a former truck rental center and parking lot at the corner of Carroll Avenue and May Street. The site is located adjacently north of 315 N May Street, a 410-foot, primarily office tower that is expected to break ground this year.

