Under the address 333 W Wolf Point Plaza at the confluence of the Chicago River, the 60-story Salesforce Tower nears its full height. As the third tallest construction project in Chicago YIMBY’s year-end countdown, this skyscraper’s last confirmed height was 835 feet above the river bank. However, recent progress discussed on the Skyscraperpage forum appears to point to a 15-foot height bump distributed across three floors, bringing the likely total now to 850 feet above the river bank. Upon its completion in 2023, the skyscraper will serve as the third and final addition to Hines‘ Wolf Point masterplan in River North. This larger scheme is the site of a long-undeveloped parking lot owned by the Joseph P. Kennedy Family. Together with Hines, the two parties have envisioned three towers on this parcel, just in front of the former Chicago Sun Times building.
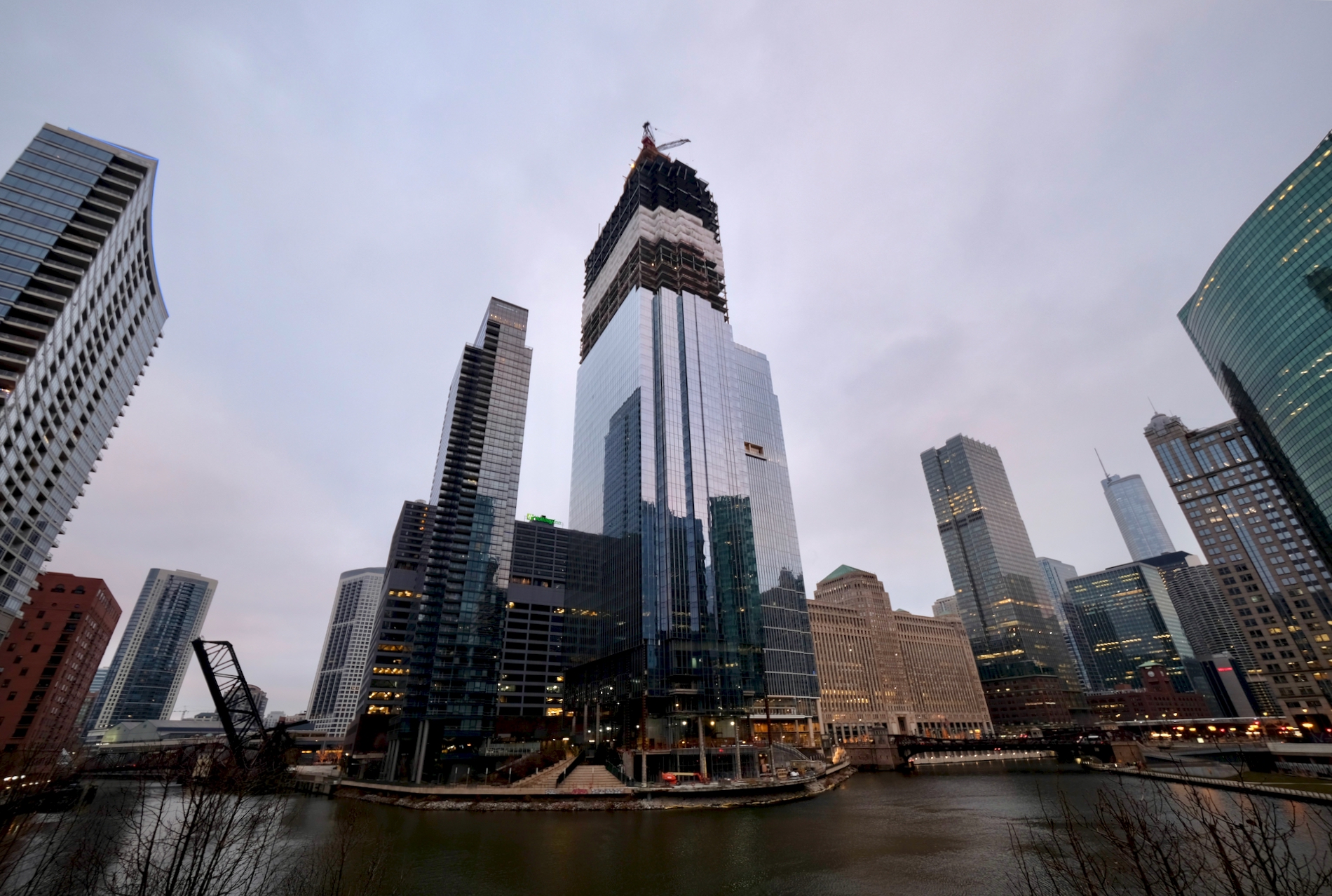
Salesforce Tower. Photo by Jack Crawford
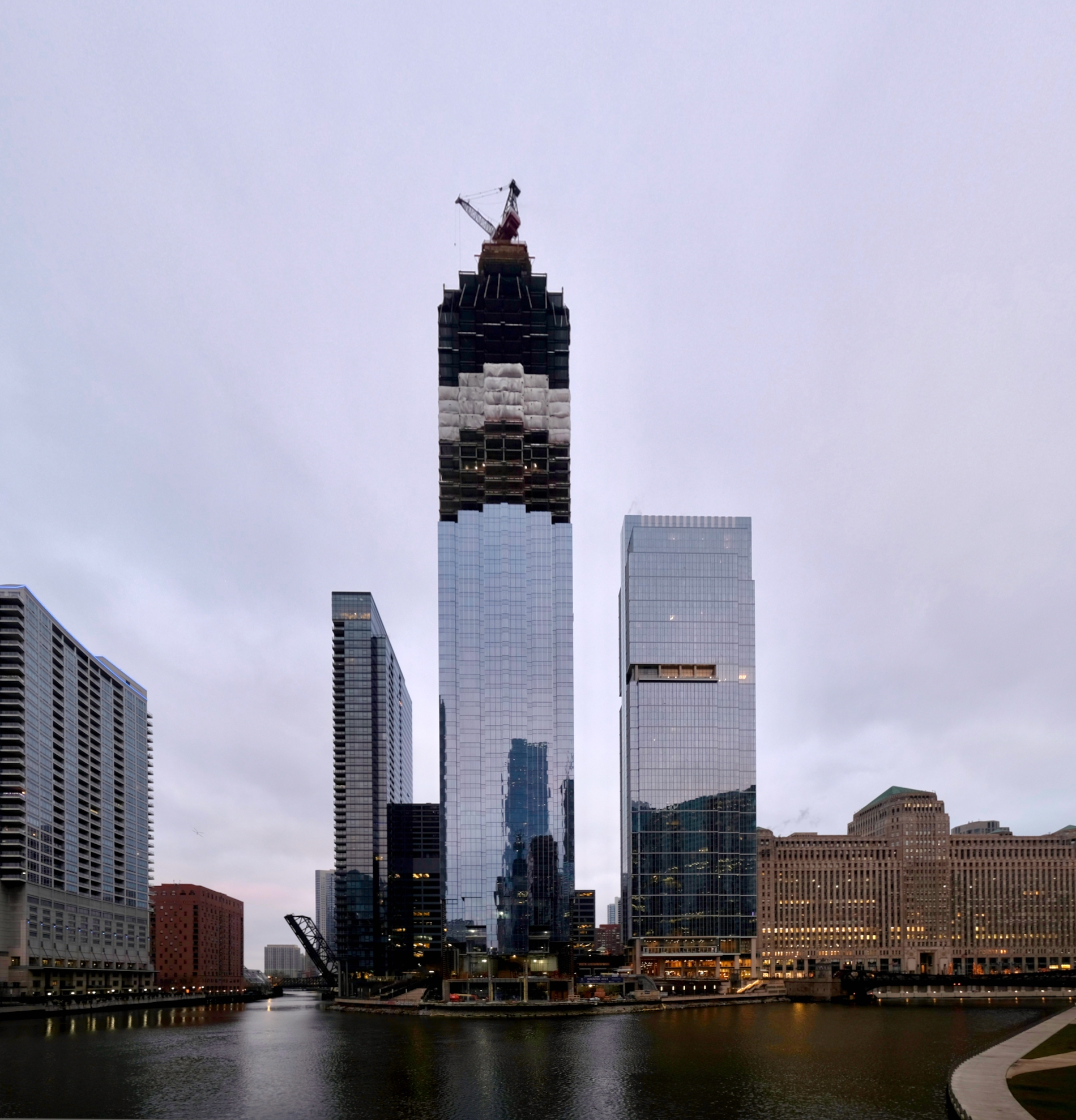
Salesforce Tower. Photo by Jack Crawford
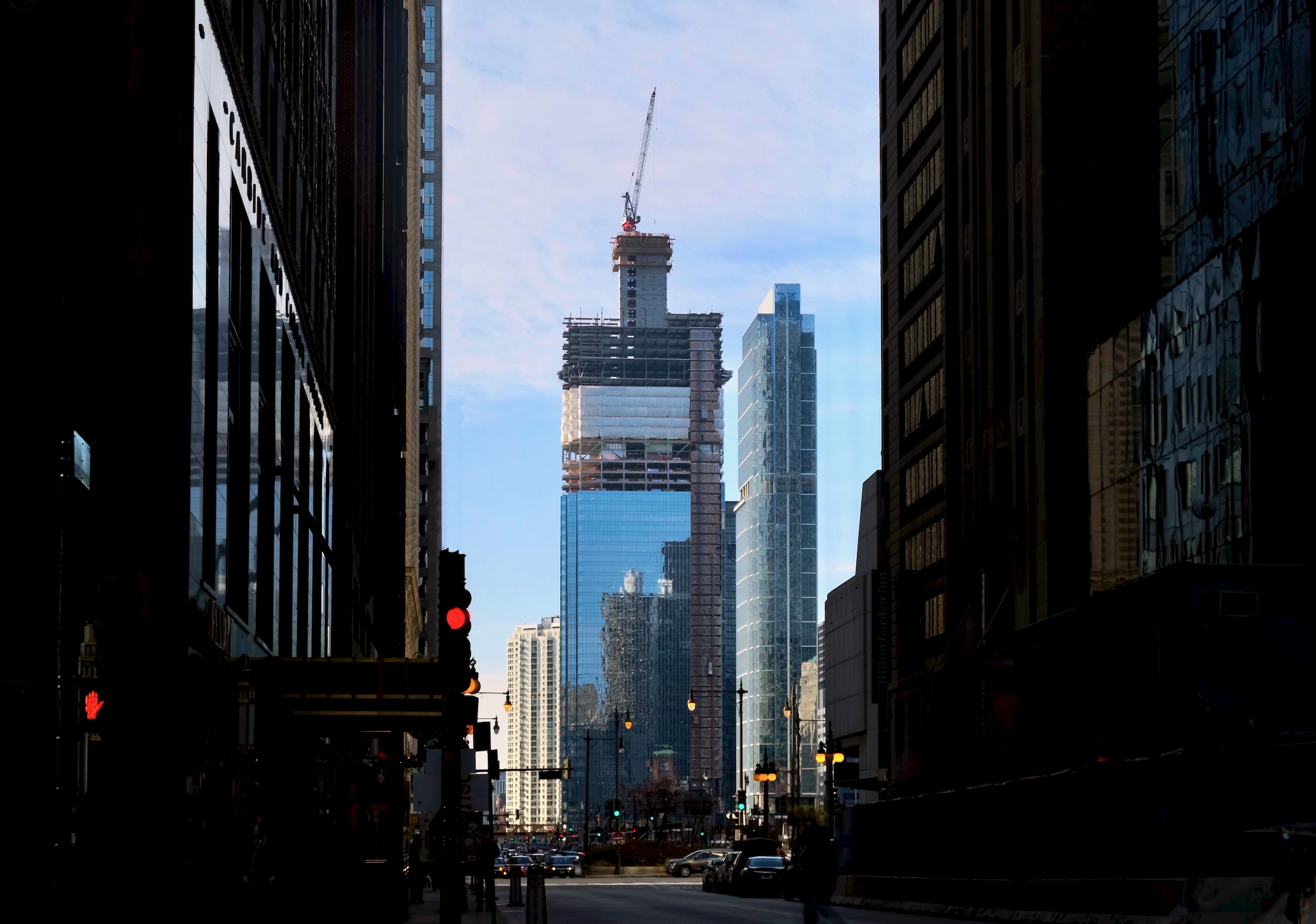
Salesforce Tower. Photo by Jack Crawford
The first installation of Wolf Point plan is a 500-foot-tall apartment building known as Wolf Point West, which was designed by bKL Architecture and completed in 2016. From here, Pelli Clarke & Partners would serve as the architect for the remaining two towers, the first of which to be completed was Wolf Point East in 2020. Standing 679 feet, this next Wolf Point phase houses both rental apartments and a Blue Bottle in its base.
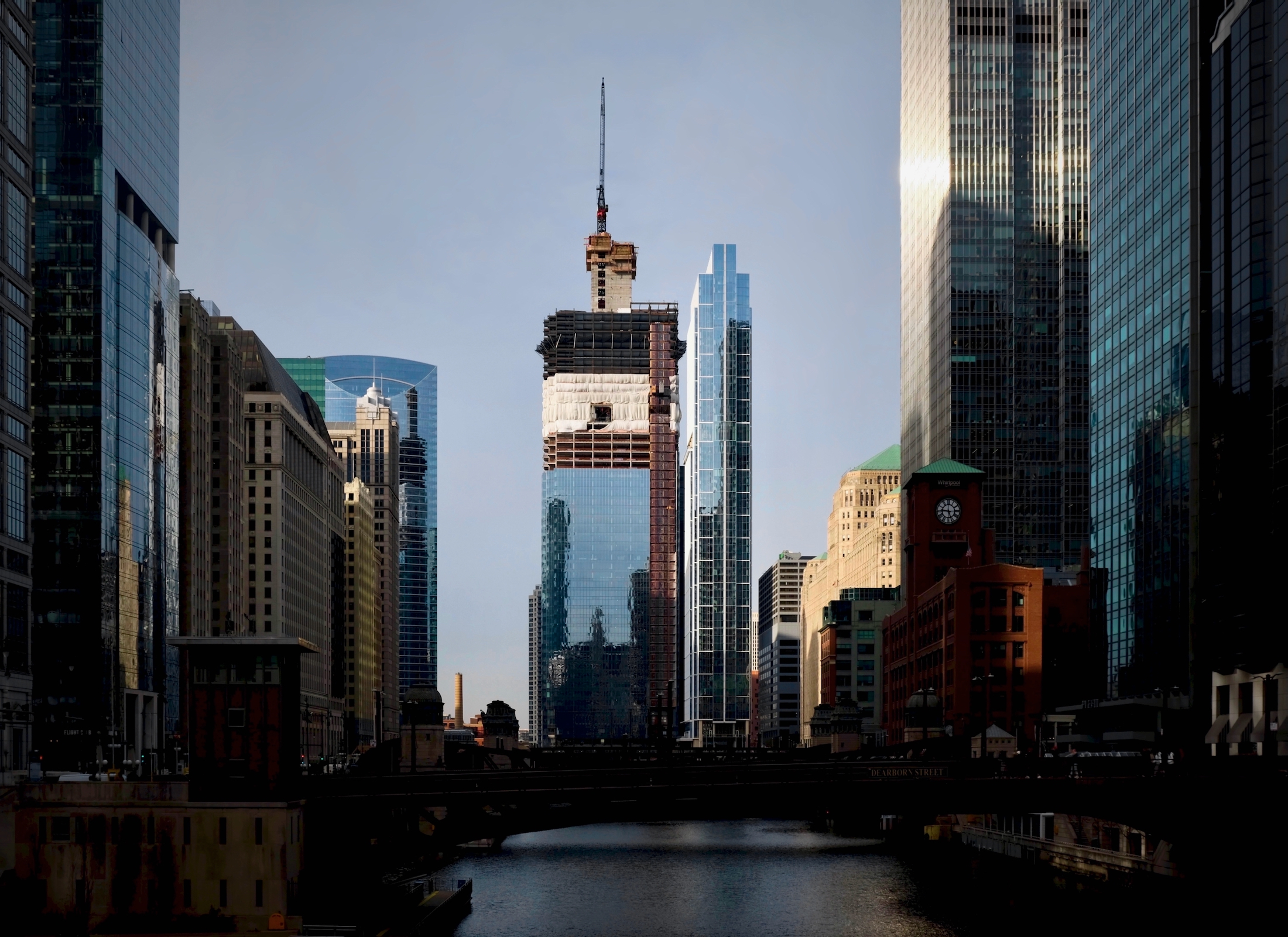
Salesforce Tower. Photo by Jack Crawford
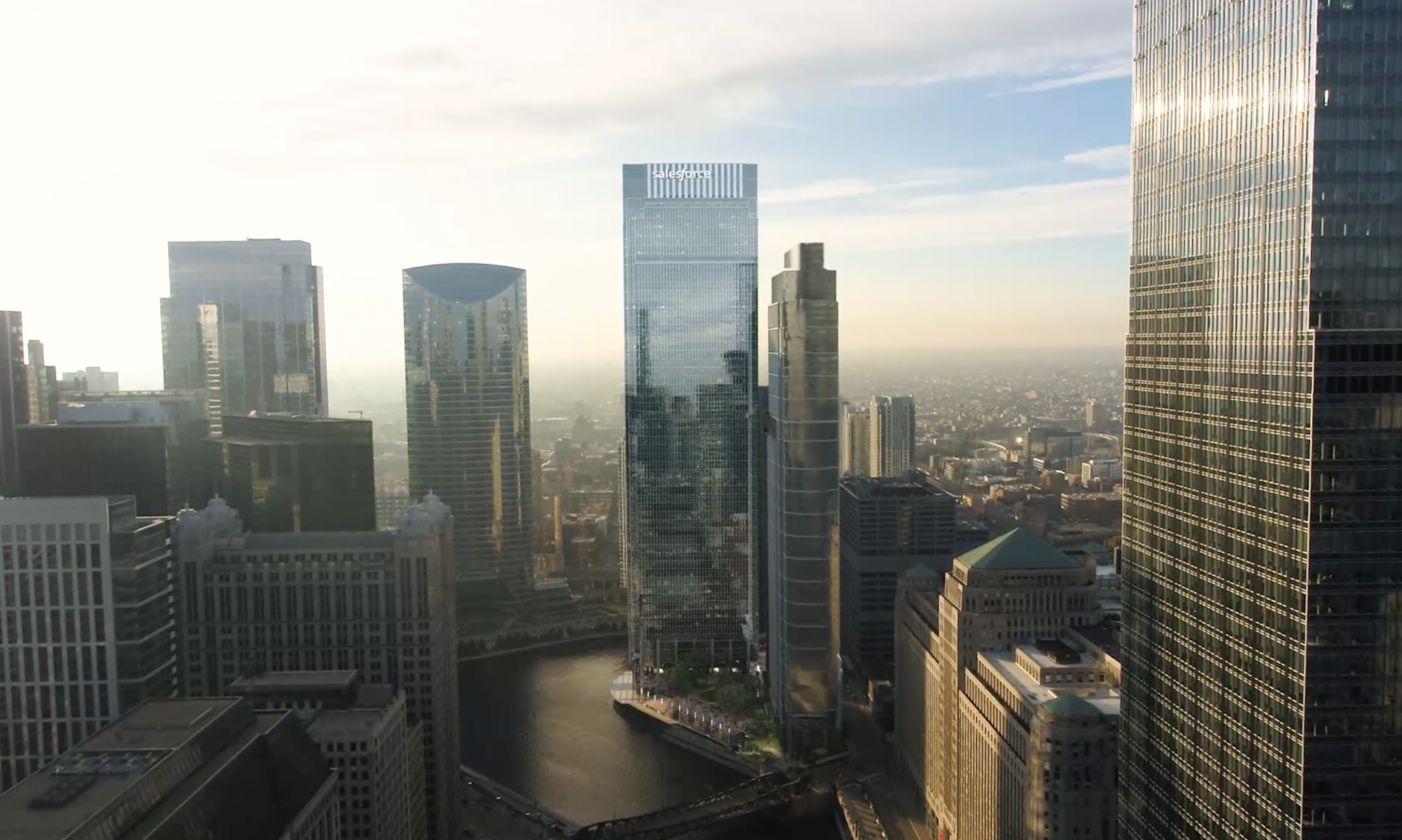
Salesforce Tower Chicago (center) and Wolf Point East (right of center). Video still via Hines
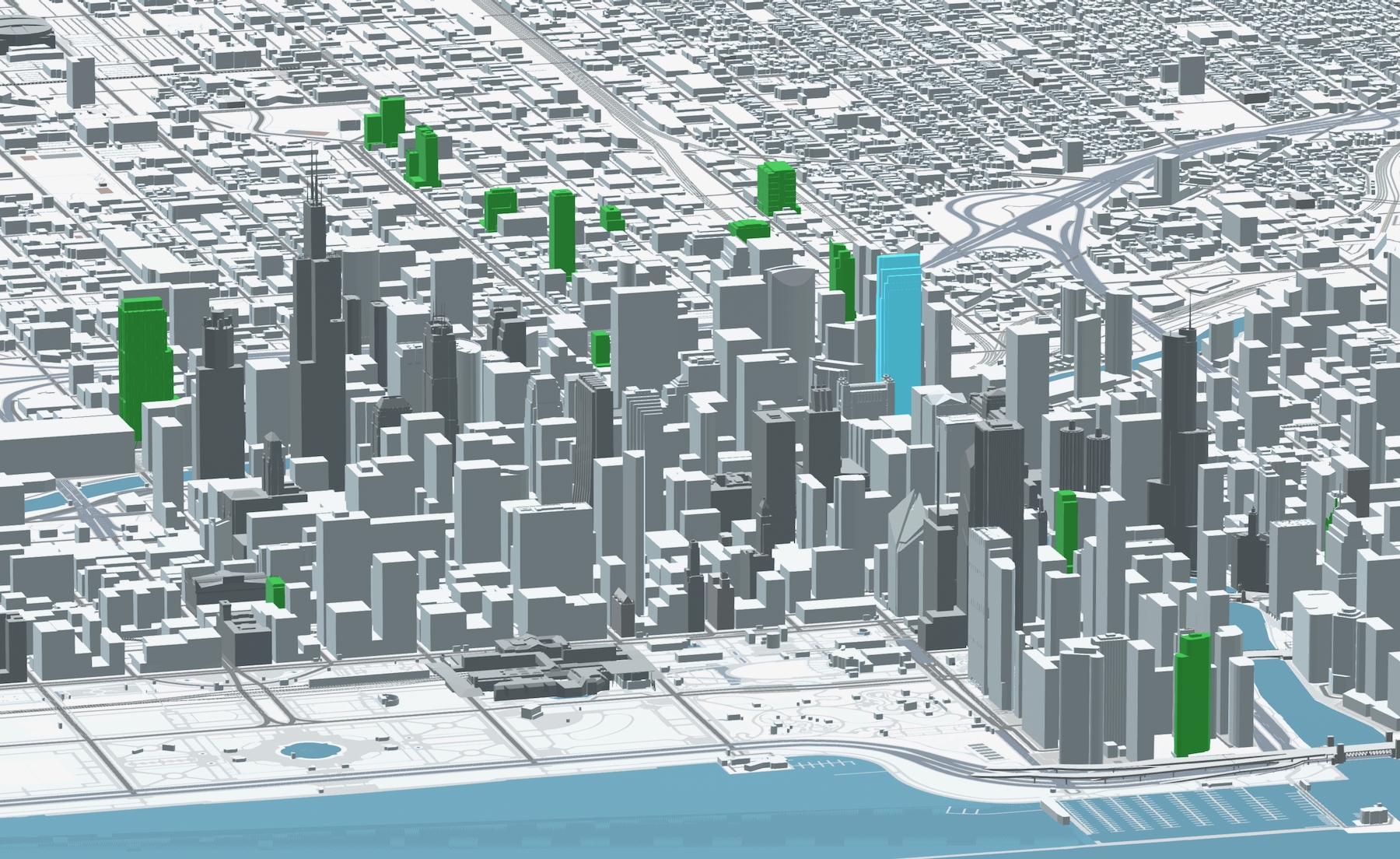
Salesforce Tower (blue). Model by Jack Crawford
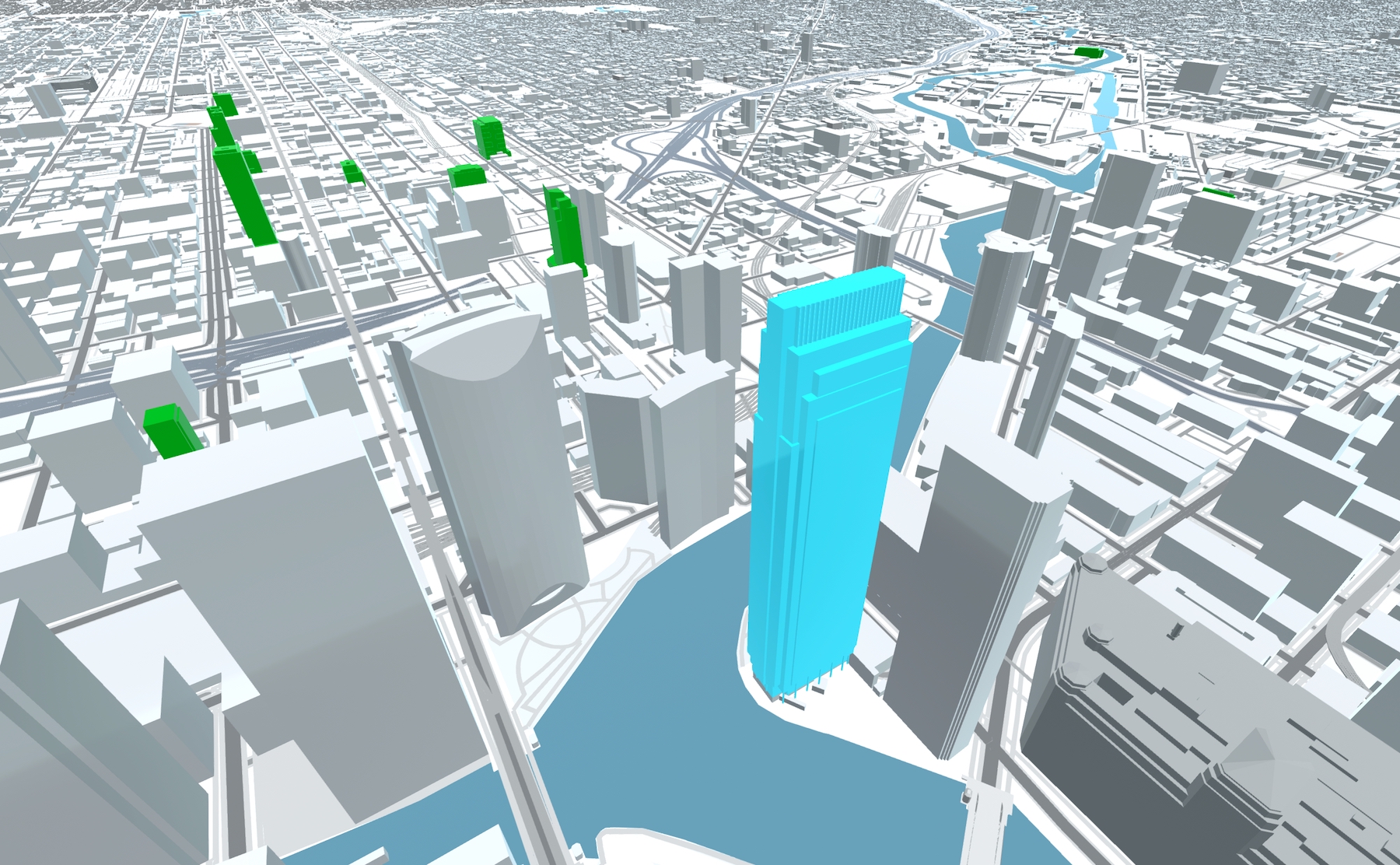
Salesforce Tower (blue). Model by Jack Crawford
As the keystone to the plans, Salesforce Tower is the most prominently located of the three, pointing south and highly visible from the south branch canyon. Spanning 1.4 million square feet, this final piece of construction will be primarily Class A office space stacked above retail housed within the base. Office tenants will find a range of features, such as 25,000-square-foot floor plates, flexible build outs, and floor-to-ceiling windows.
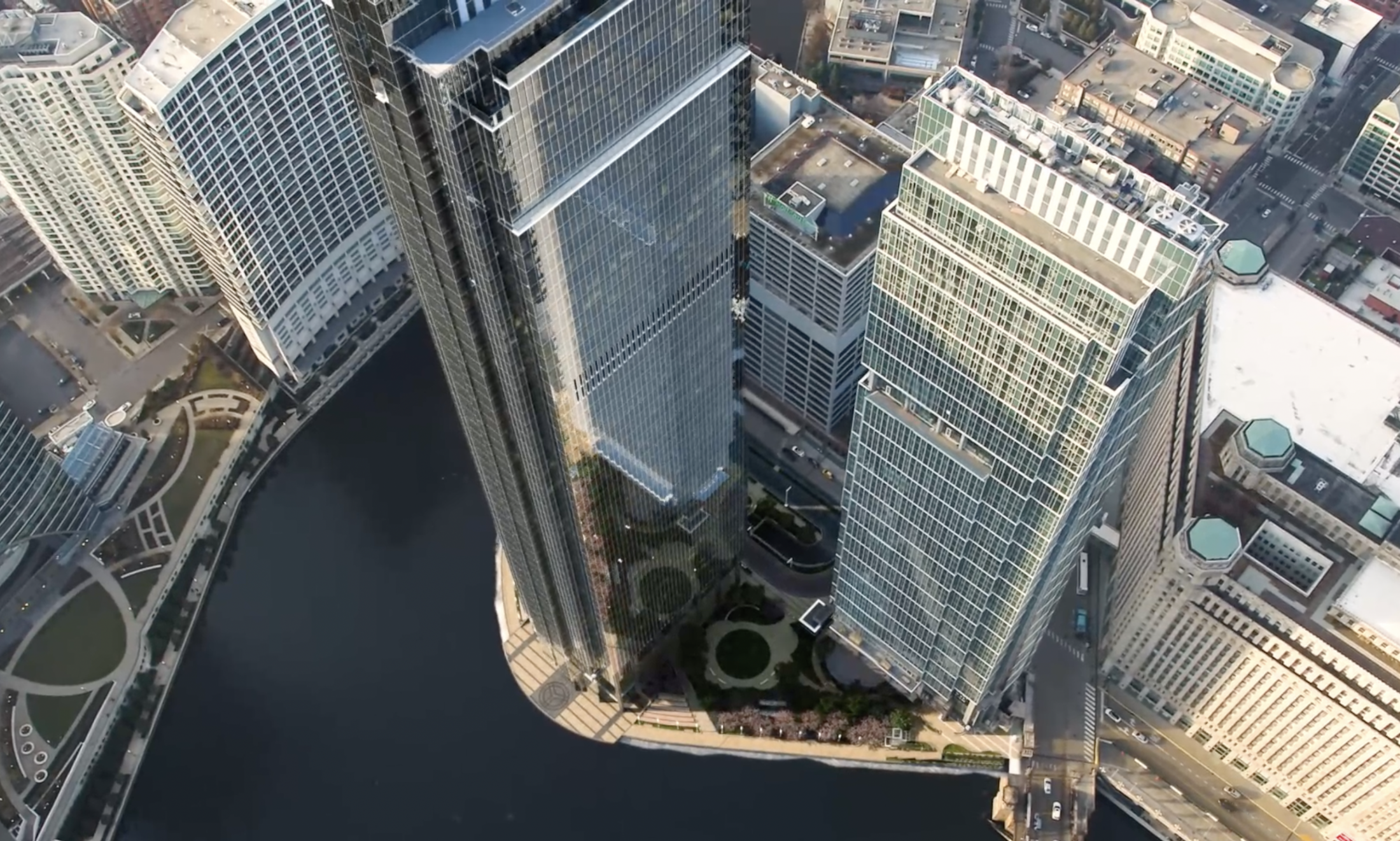
Salesforce Tower Chicago (left). Video still via Hines
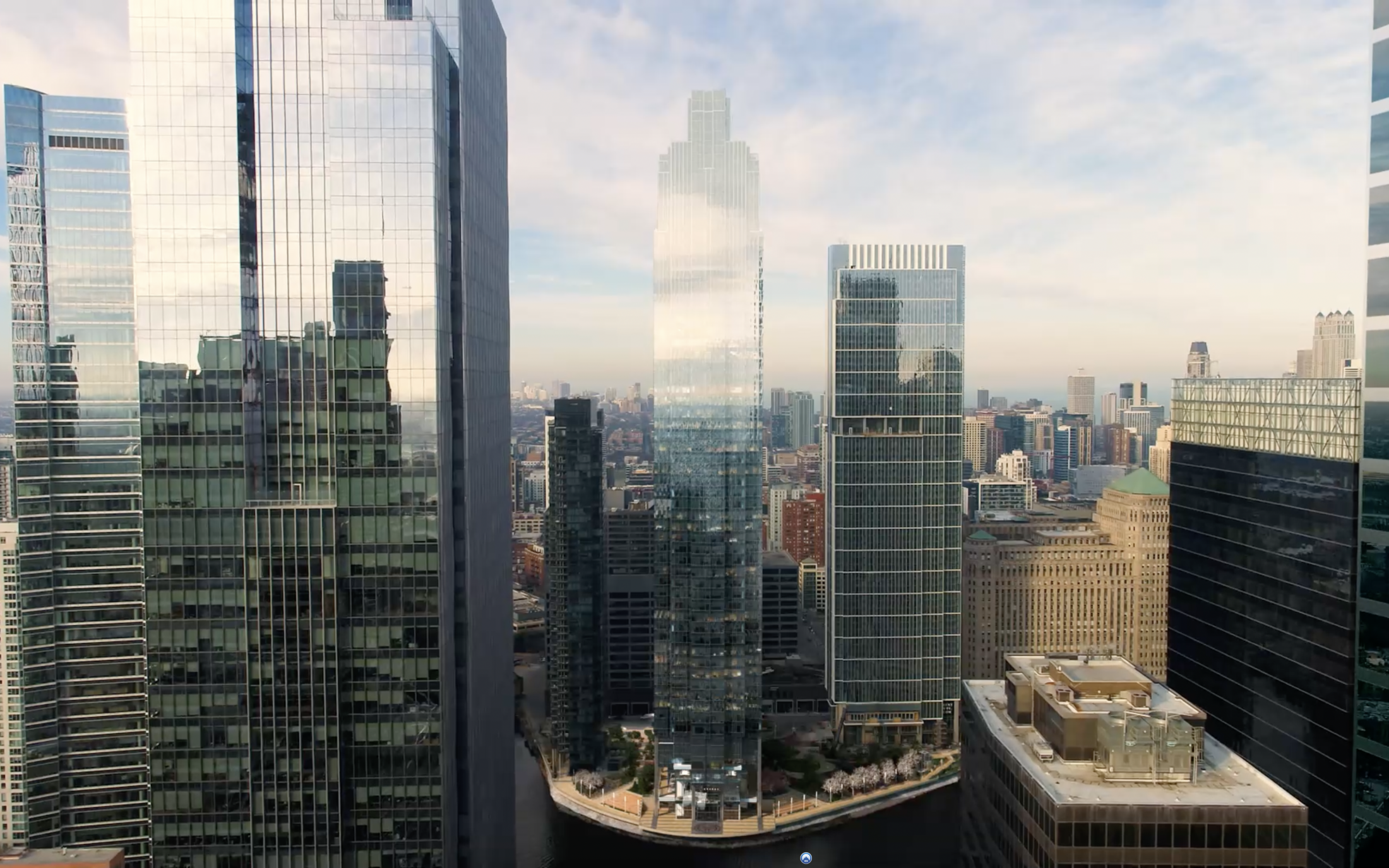
Salesforce Tower Chicago (center). Video still via Hines
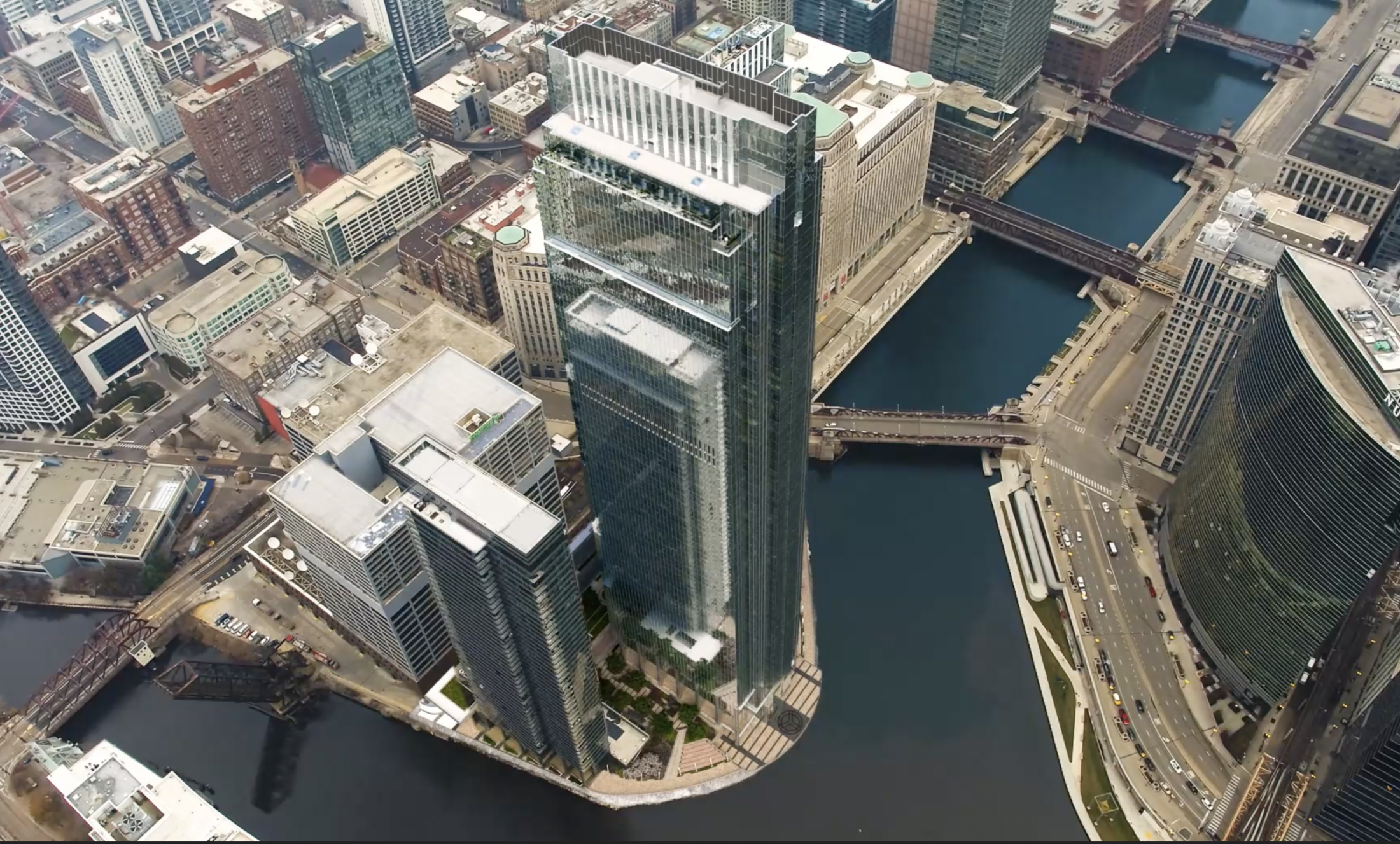
Salesforce Tower Chicago (center). Video still via Hines
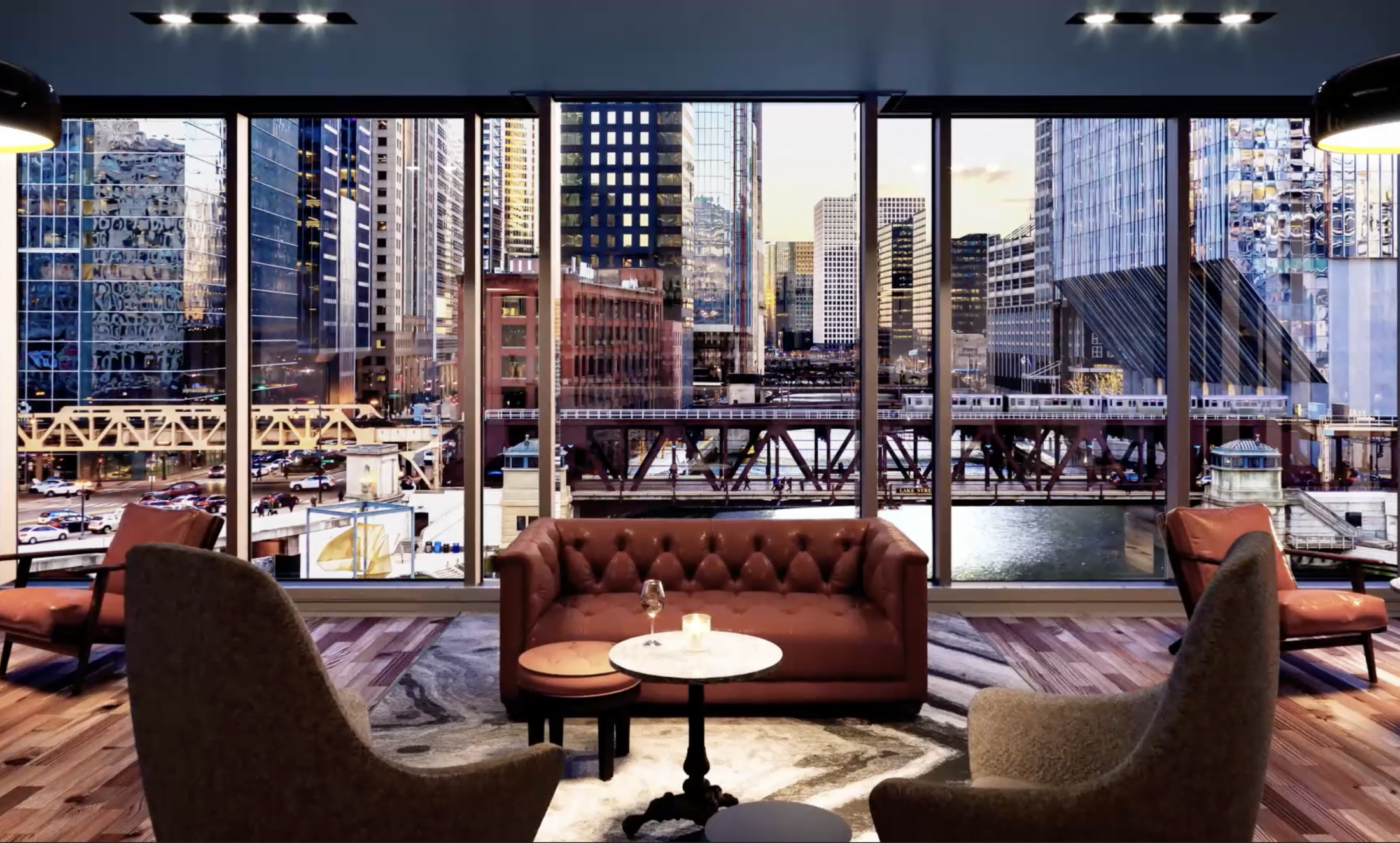
Salesforce Tower Chicago. Video still via Hines
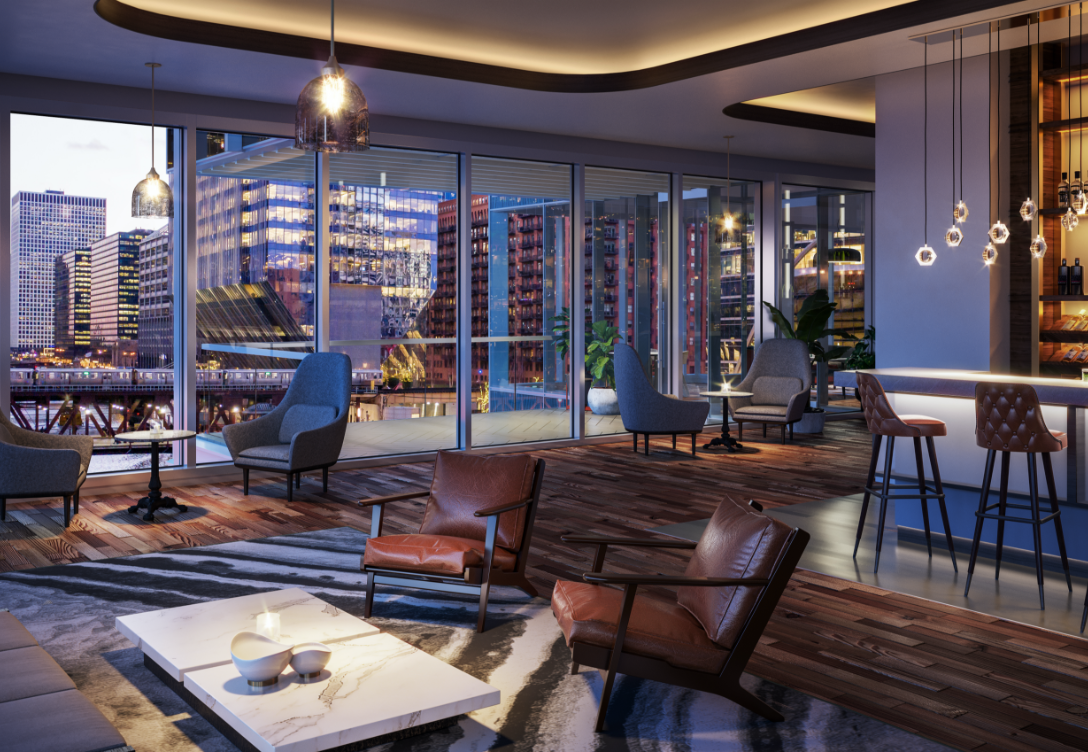
Salesforce Tower Chicago amenity interior. Rendering by Pelli Clarke Pelli Architects
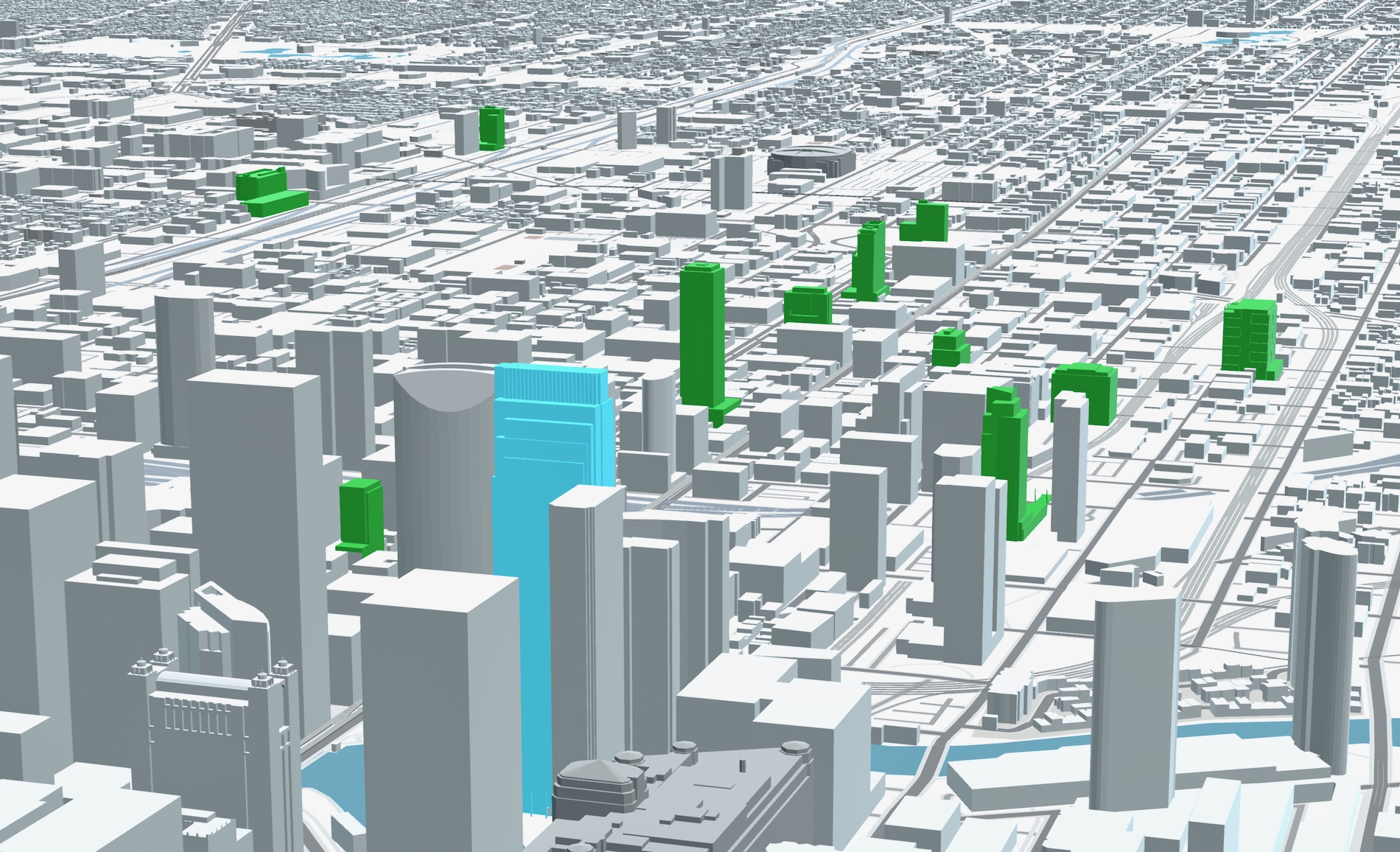
Salesforce Tower (blue). Model by Jack Crawford
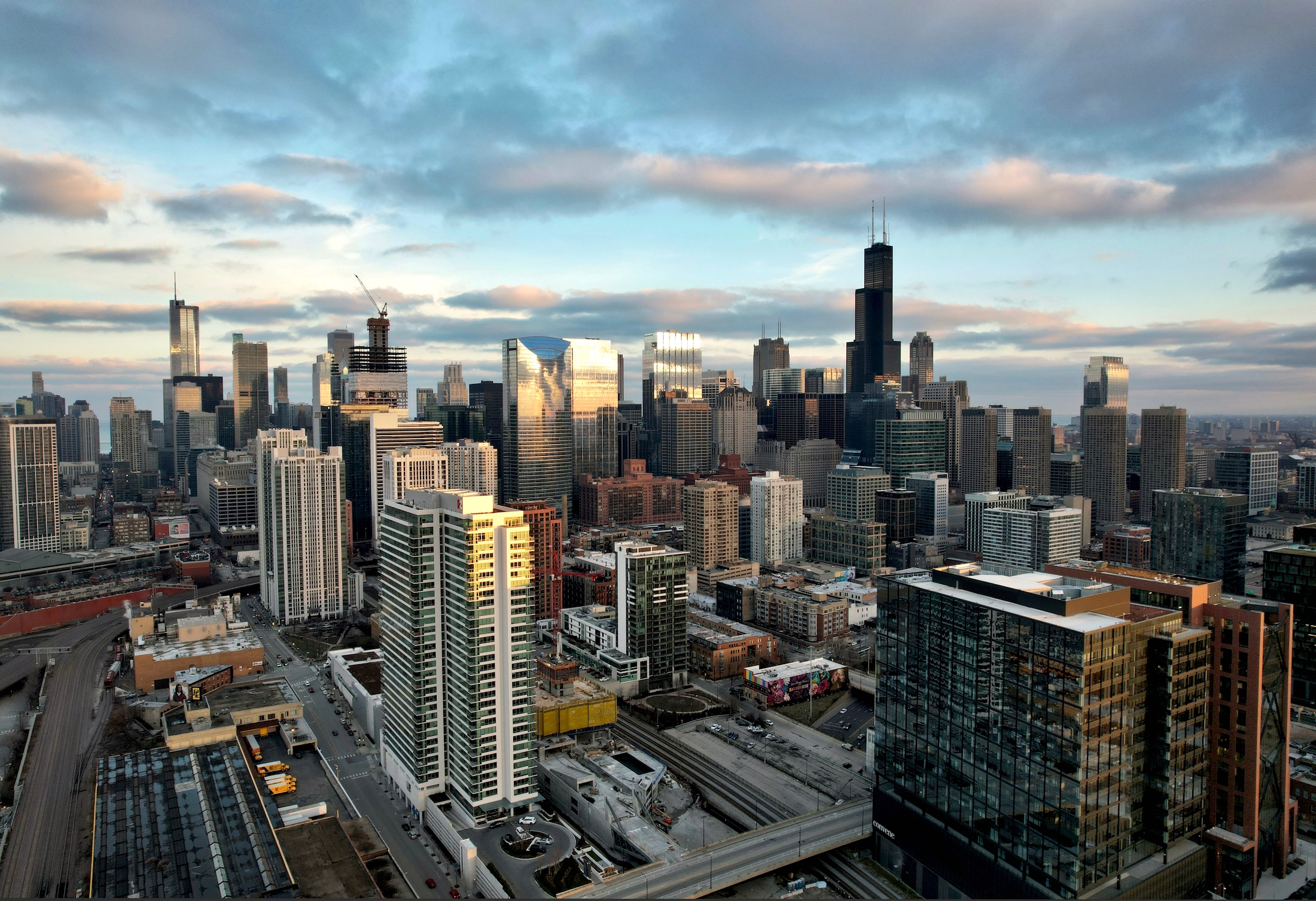
Salesforce Tower (left). Photo by Jack Crawford
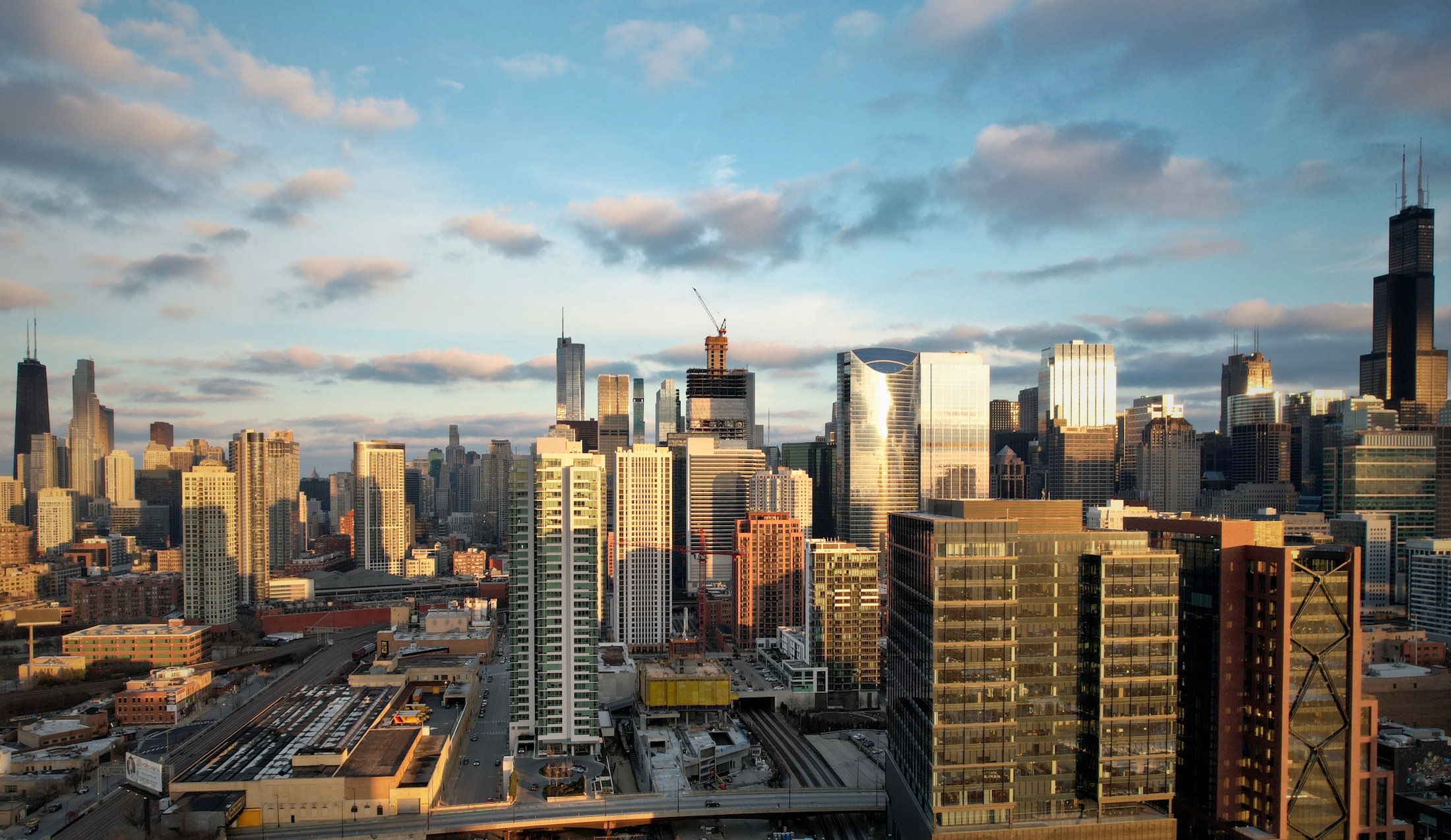
Salesforce Tower (center). Photo by Jack Crawford
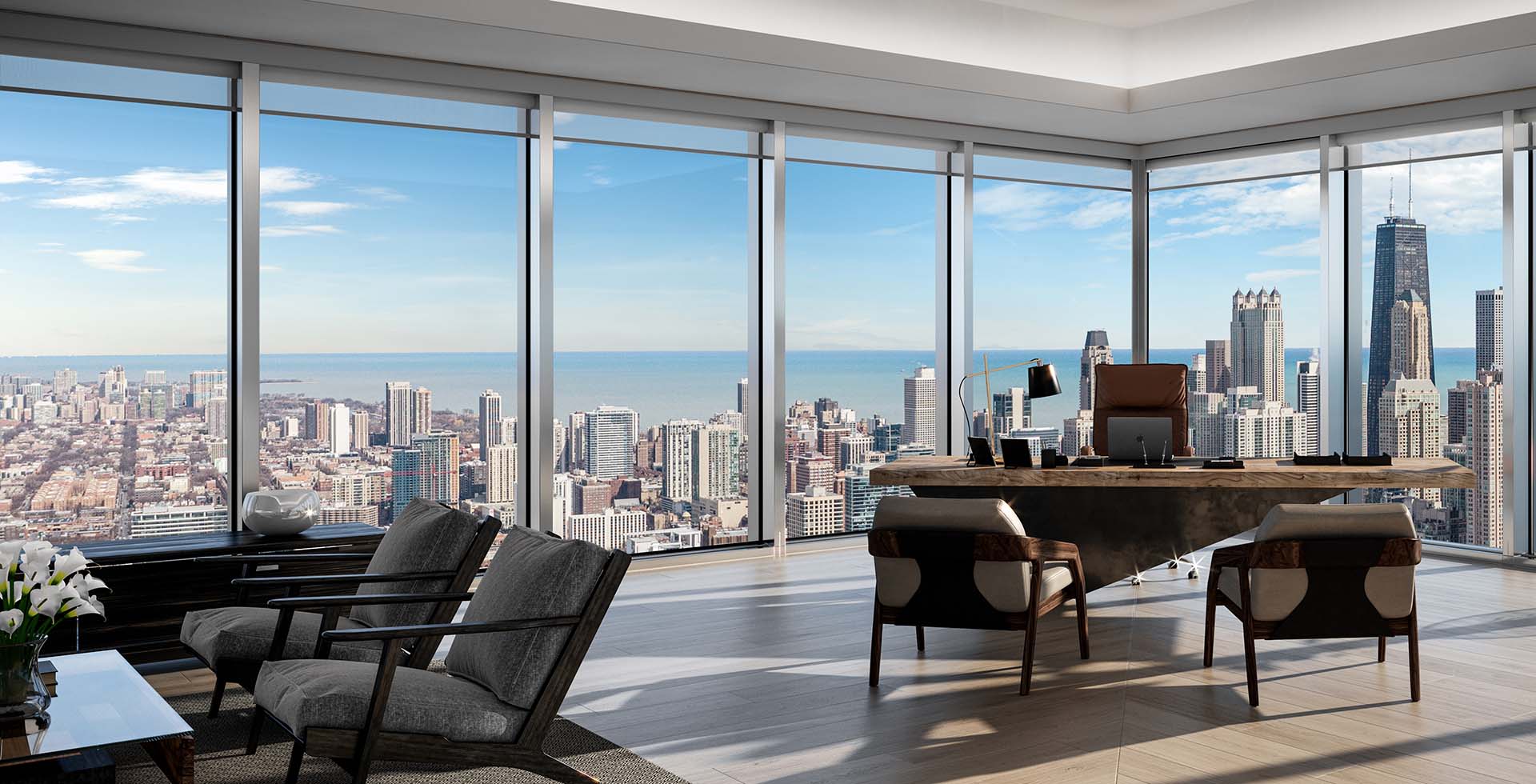
Salesforce Tower Chicago office interior. Rendering by Pelli Clarke Pelli Architects
Indoor amenities will offer a fully-equipped gym, a large conference center, and a tenant lounge. There will be a second lounge area designated for Salesforce employees during the day, located on the top floor. Much like the sibling tower in San Francisco, this “Ohana Floor” occupies the entire level, and will be available for nonprofit and educational events on nights and weekends.
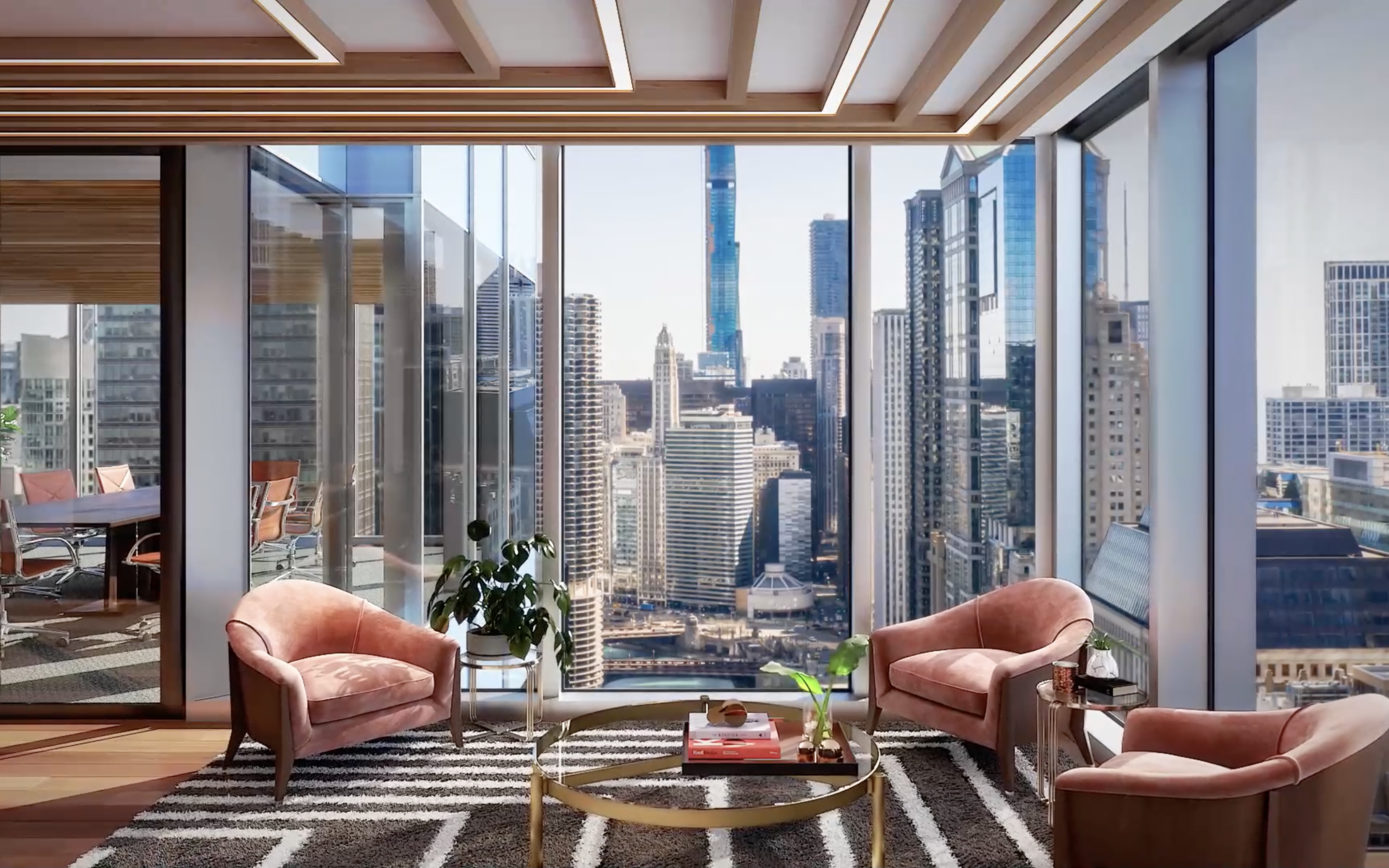
Salesforce Tower Chicago. Video still via Hines
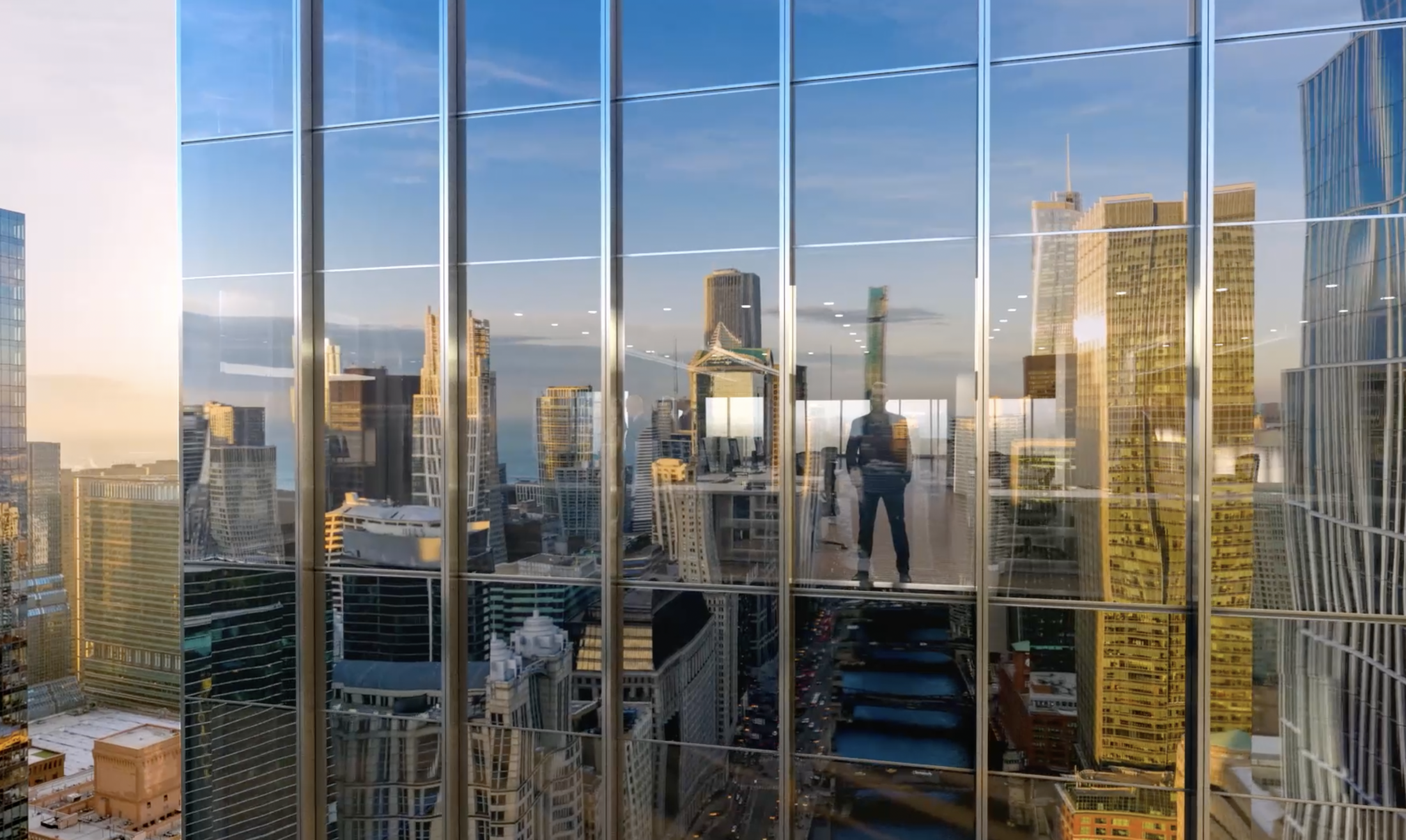
Salesforce Tower Chicago. Video still via Hines
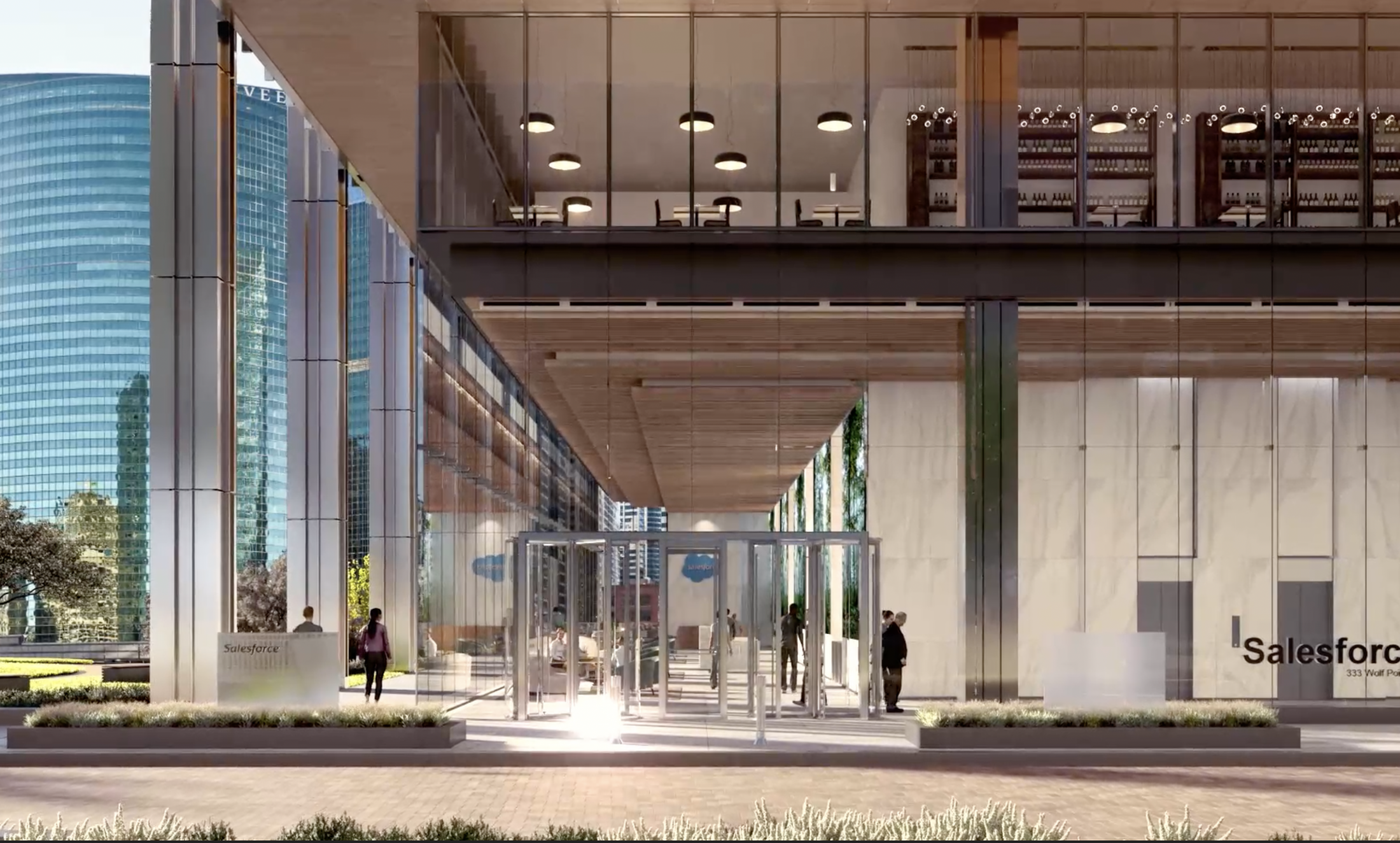
Salesforce Tower Chicago. Video still via Hines
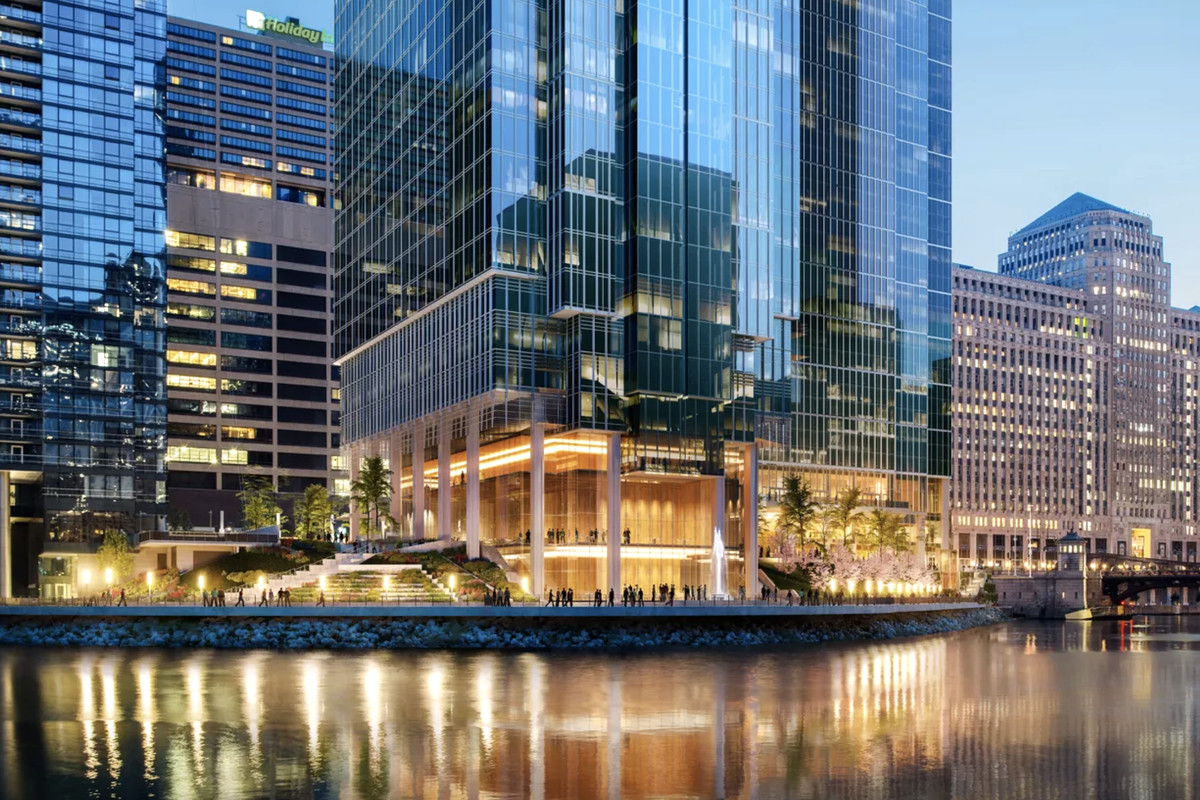
Salesforce Tower Chicago. Rendering by Pelli Clarke Pelli Architects
Amenities will extend beyond the interior, with an array of new outdoor spaces set to cap the Wolf Point blueprint. There will be a wide open plaza underneath the southernmost portion of the tower, connected to 1,000 feet of Riverwalk. Additionally, there will be a small urban park situated between Salesforce Tower and Wolf Point East.
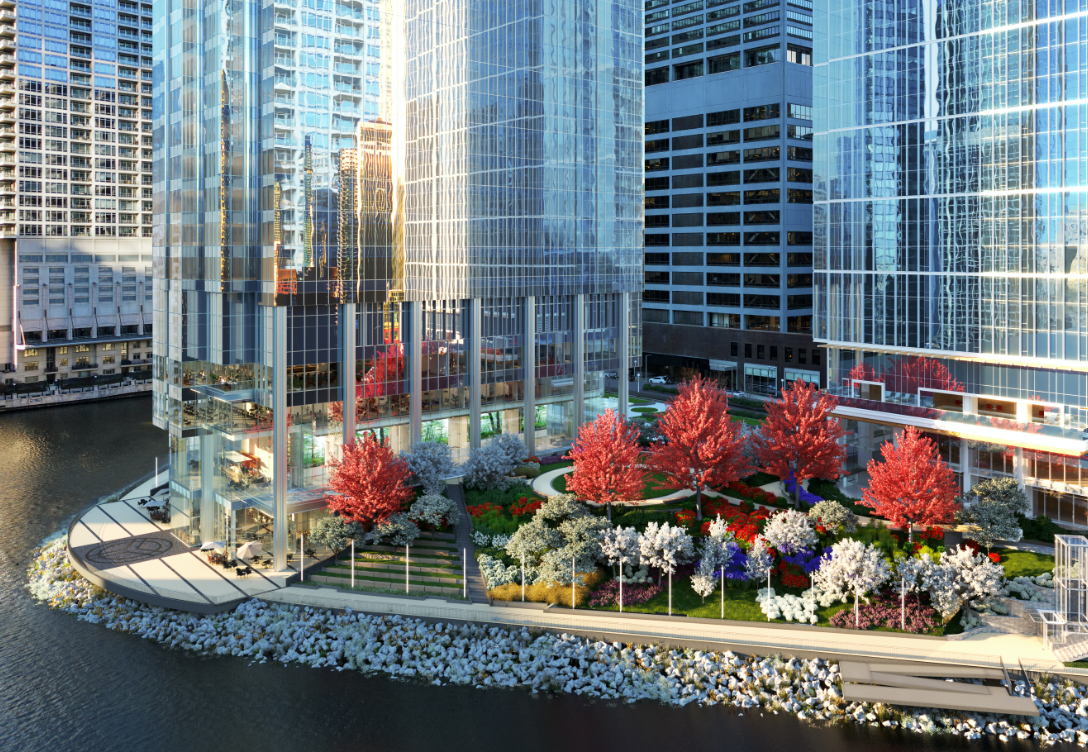
Salesforce Tower Chicago. Rendering by Pelli Clarke Pelli Architects
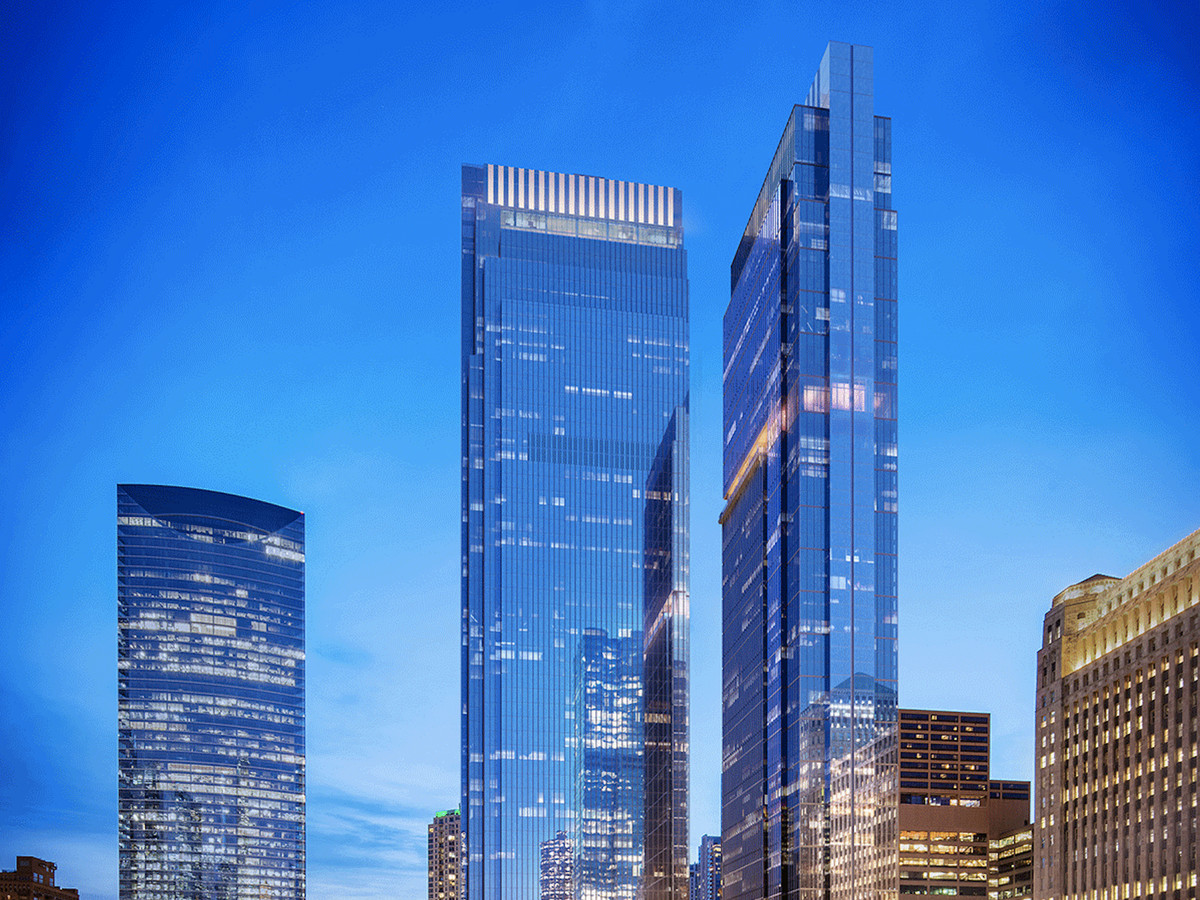
Salesforce Tower Chicago (center). Rendering by Pelli Clarke Pelli Architects
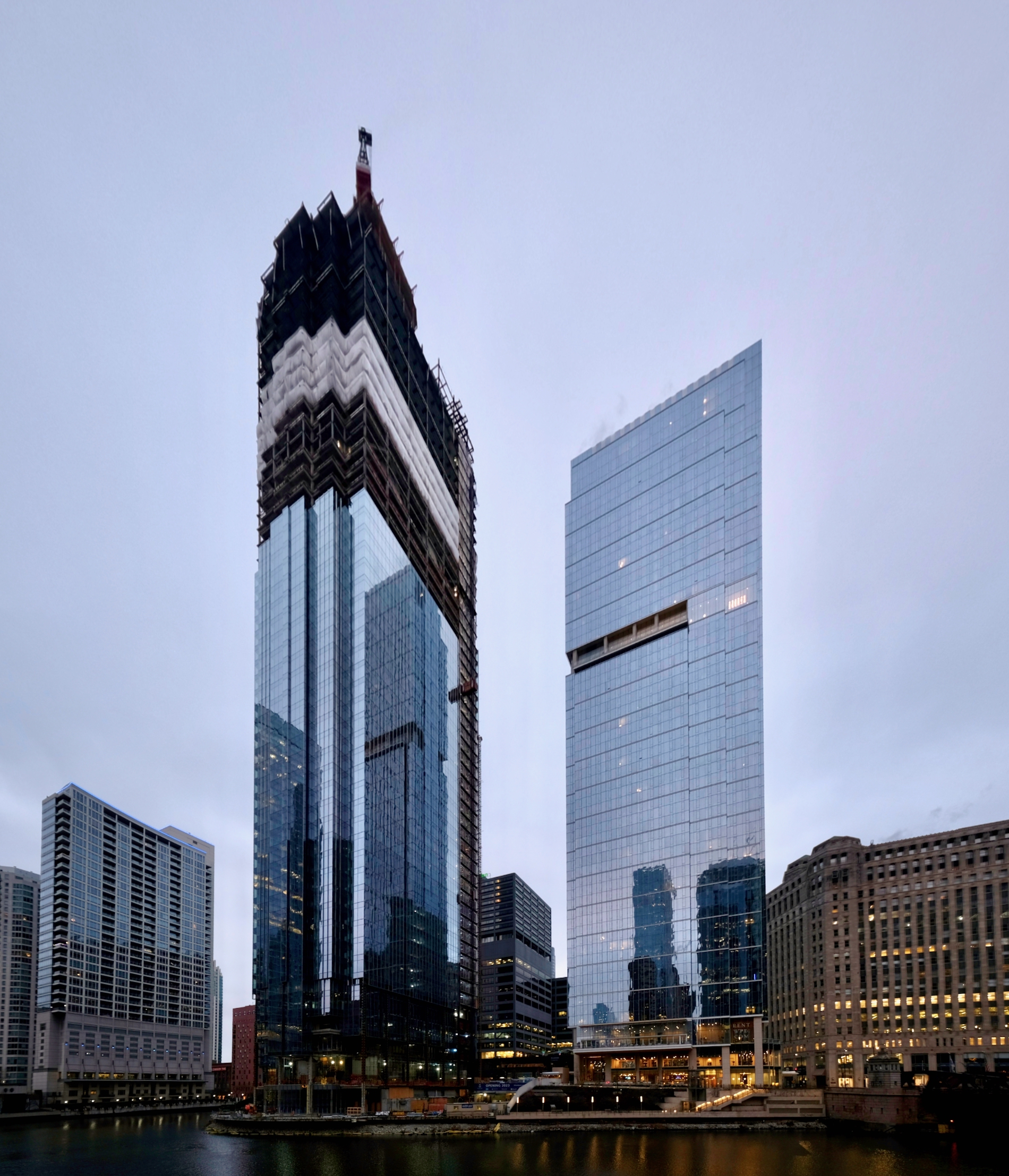
Salesforce Tower (left). Photo by Jack Crawford
Salesforce Tower’s design mirrors that of Wolf Point East, both with boxy massings that taper via a series of vertical and horizontal setbacks. While Wolf Point East’s glazing is imbued with white metal fins, the facade of its taller neighbor takes a more streamlined approach with more subtle mullions. Both of these buildings culminate in a textured white metal crown, which will likely take shape within the next half year or so.
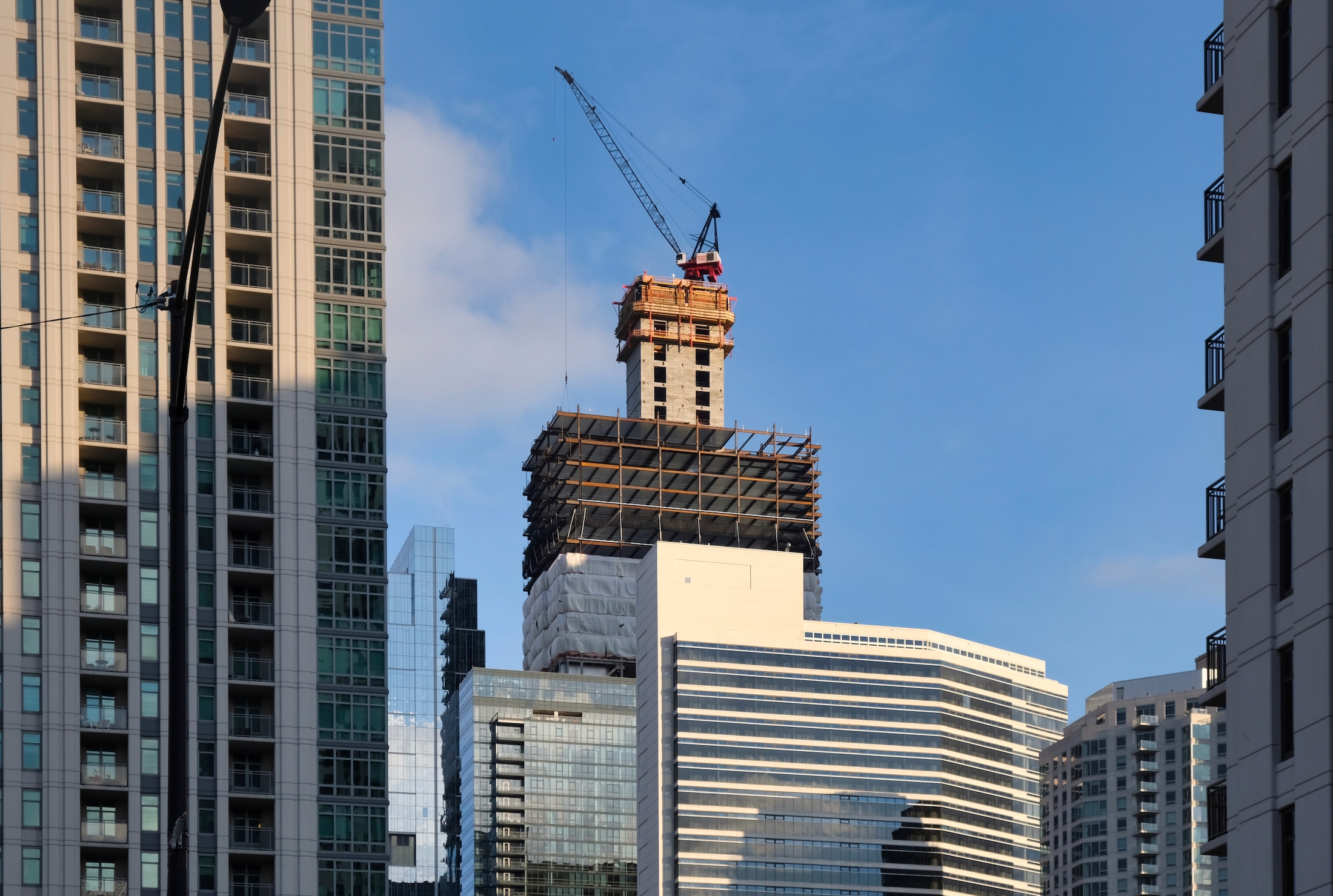
Salesforce Tower. Photo by Jack Crawford
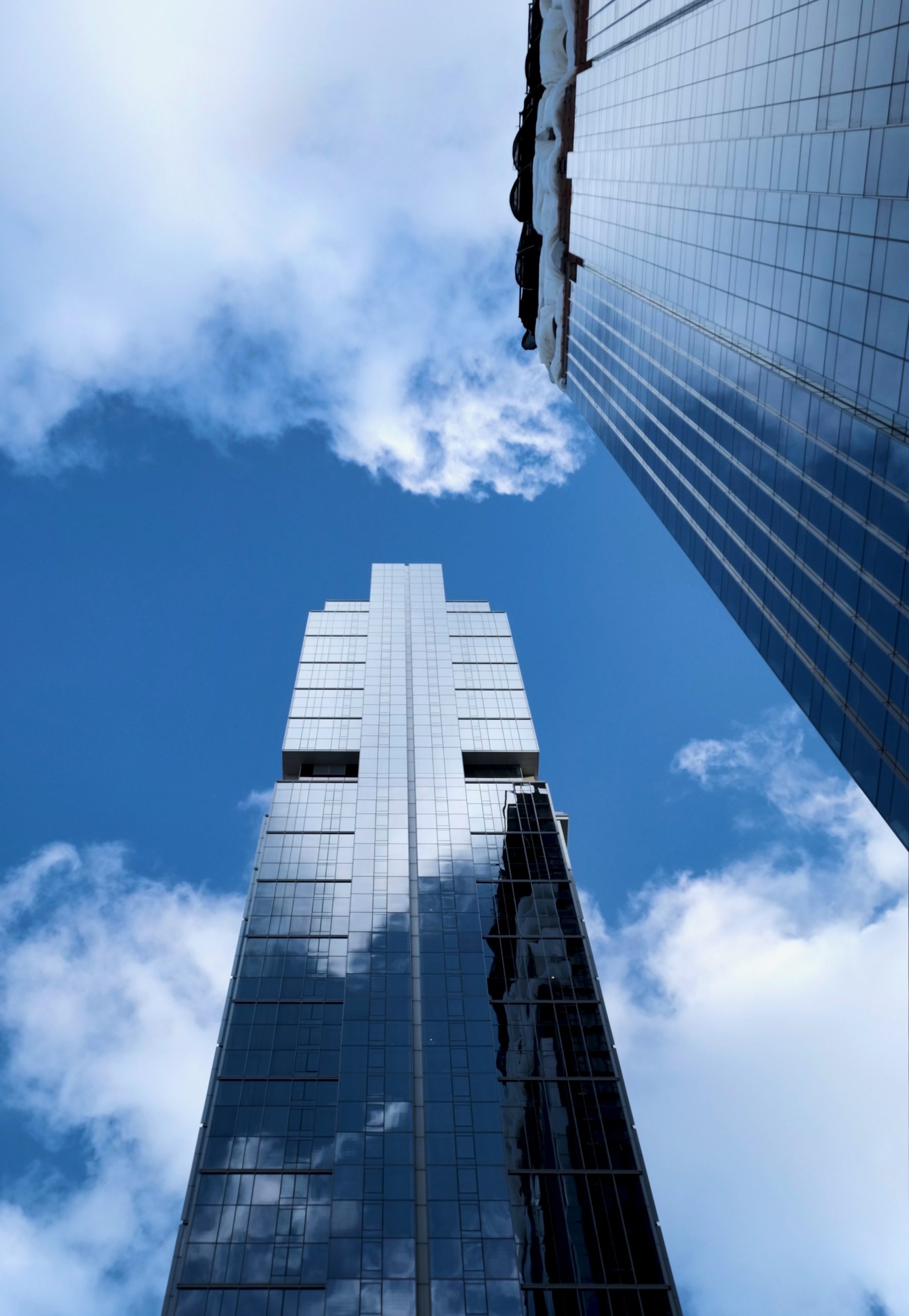
Wolf Point East (center) and Salesforce Tower (upper right). Photo by Jack Crawford
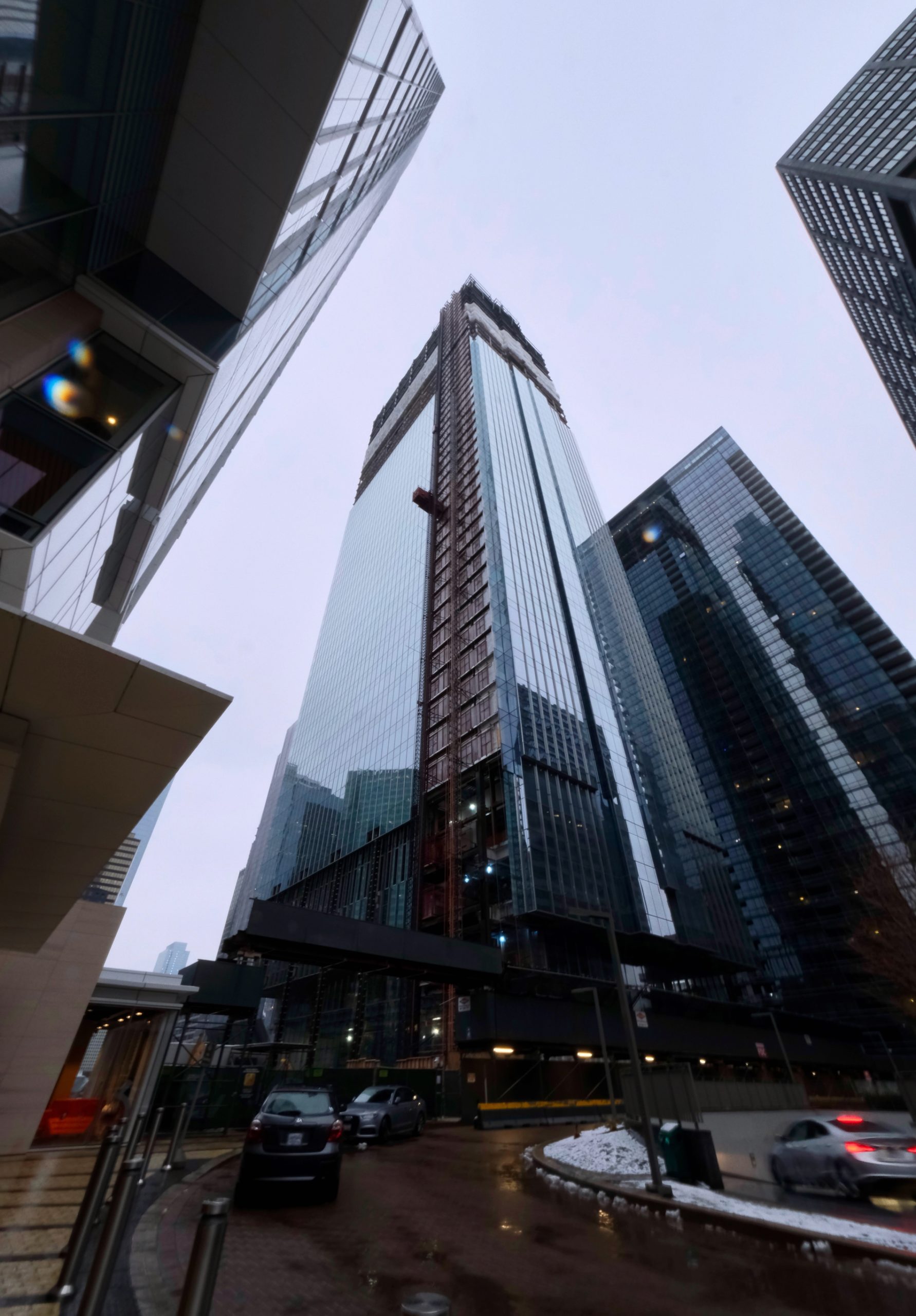
Salesforce Tower. Photo by Jack Crawford
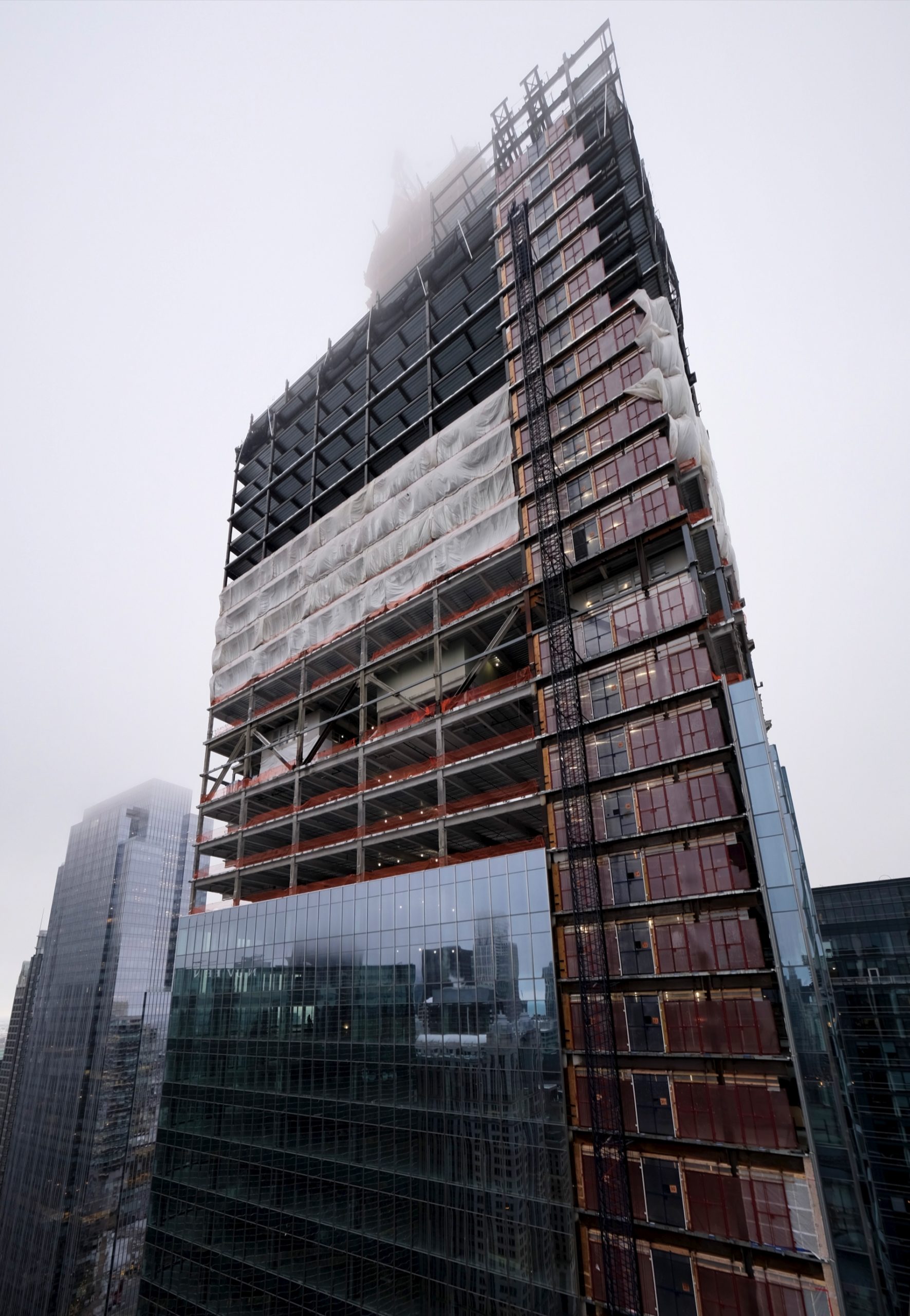
Salesforce Tower. Photo by Jack Crawford
Wolf Point is heavily transit-oriented, with this current stage set to house just 59 parking spaces in its below-grade garage. Closest bus transit is available for Routes 37 and 125 via a three-minute walk northeast to Orleans & Merchandise. Slightly further, yet still within walking distance, additional access can be found for Routes 22, 24, 65, 134, 135, and 156. For train service, anyone looking to board the CTA L will find both Purple and Brown Line trains at Merchandise Mart station, a six-minute walk northeast. All other L lines are available within 15-minutes of the property, while Metra rail service is a 12-minute walk southwest to Ogilvie station.
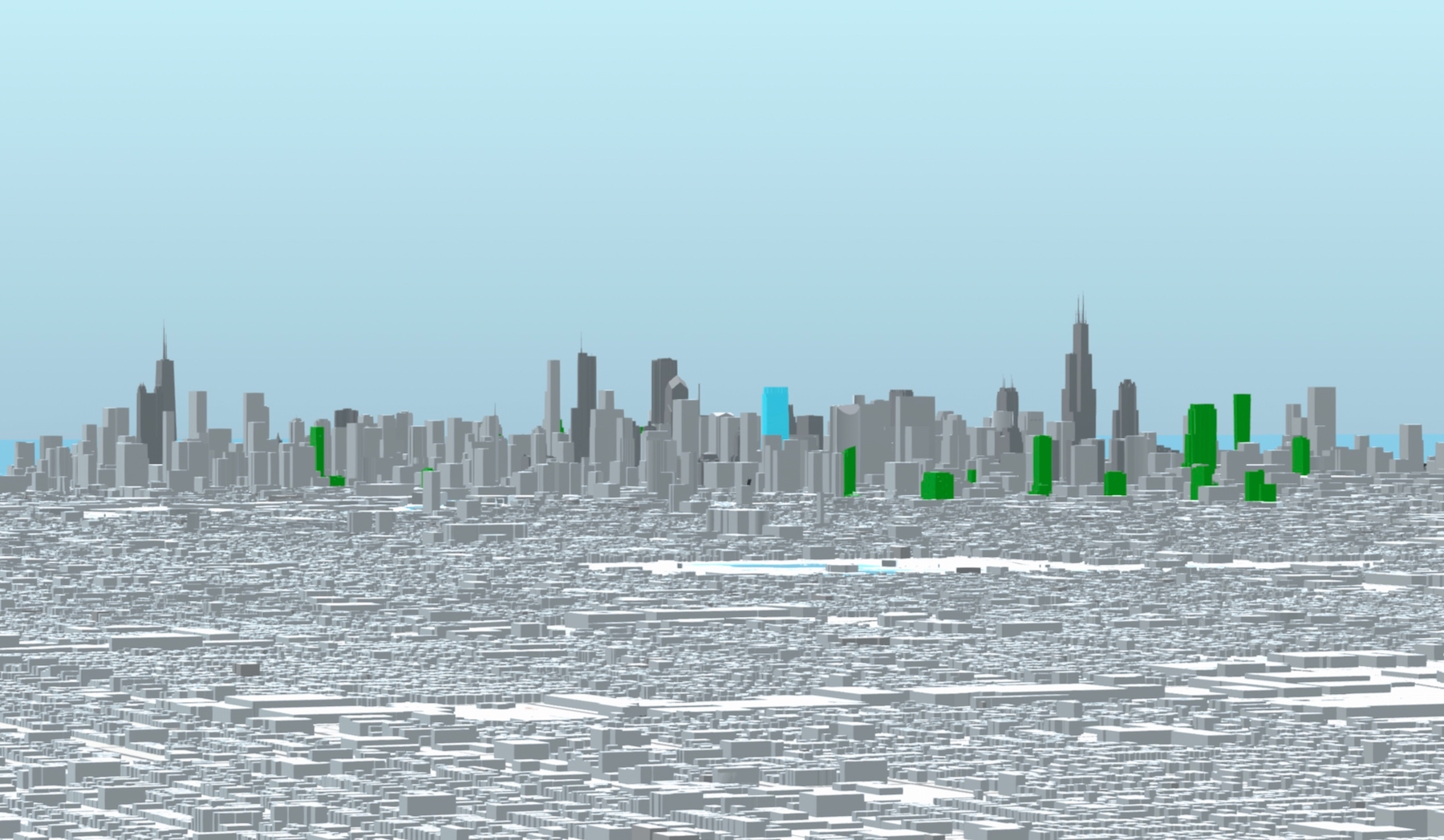
Salesforce Tower (blue). Model by Jack Crawford
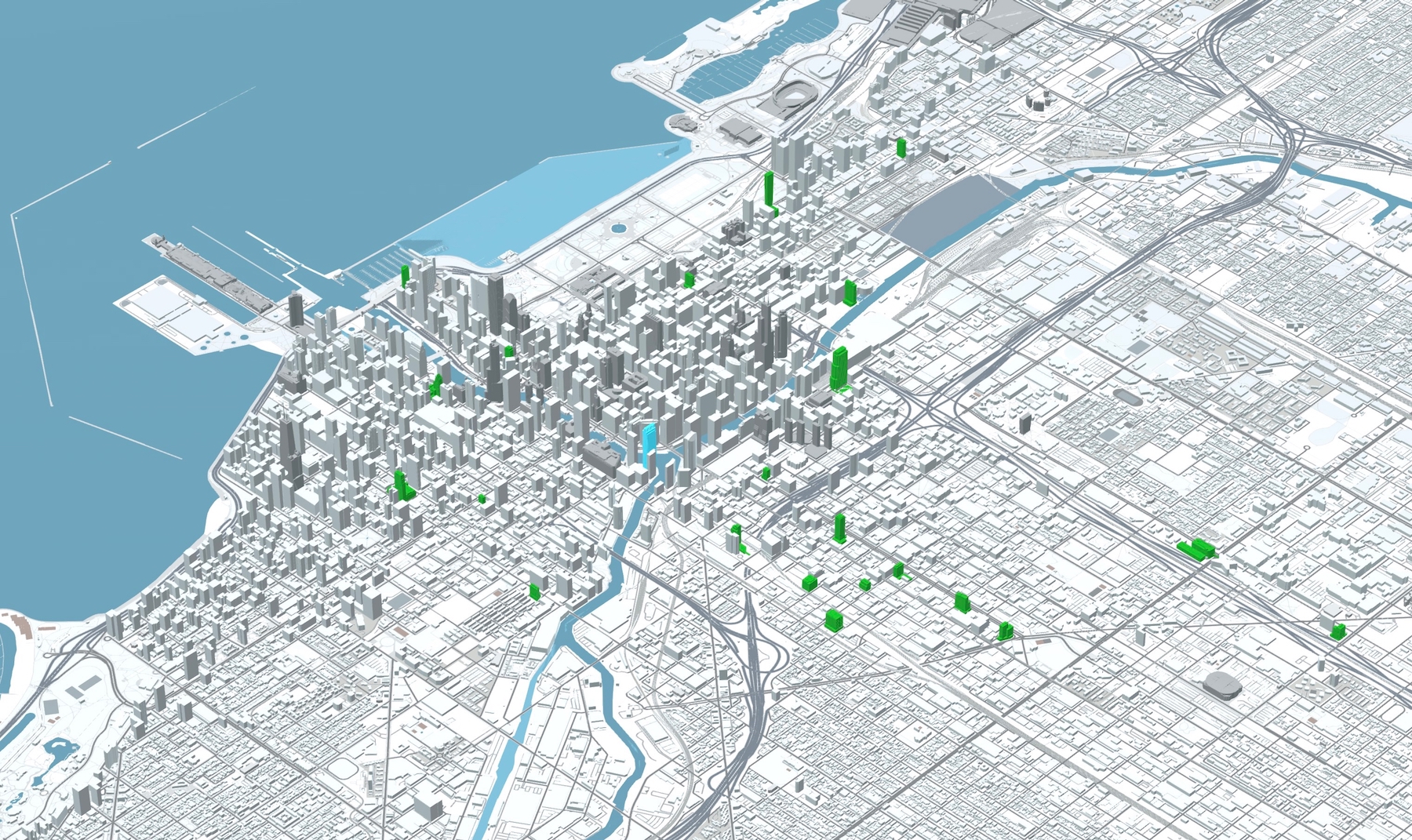
Salesforce Tower (blue). Model by Jack Crawford
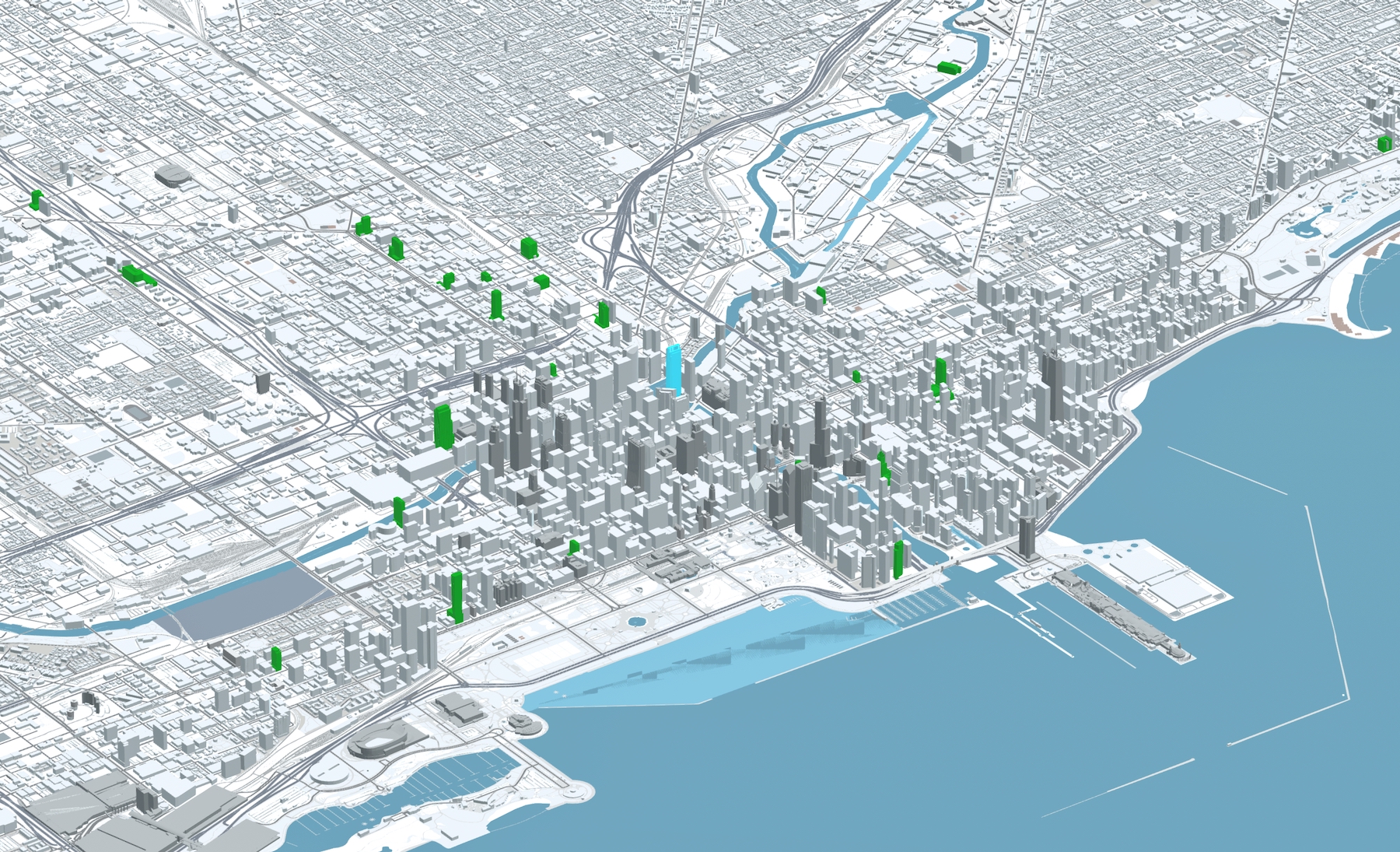
Salesforce Tower (blue). Model by Jack Crawford
Tallying in at over $800 million, construction has been carried out by Walsh Construction as the general contractor. With the full 2023 completion date now in site, a structural topping out should likely come within the next several months.
Subscribe to YIMBY’s daily e-mail
Follow YIMBYgram for real-time photo updates
Like YIMBY on Facebook
Follow YIMBY’s Twitter for the latest in YIMBYnews

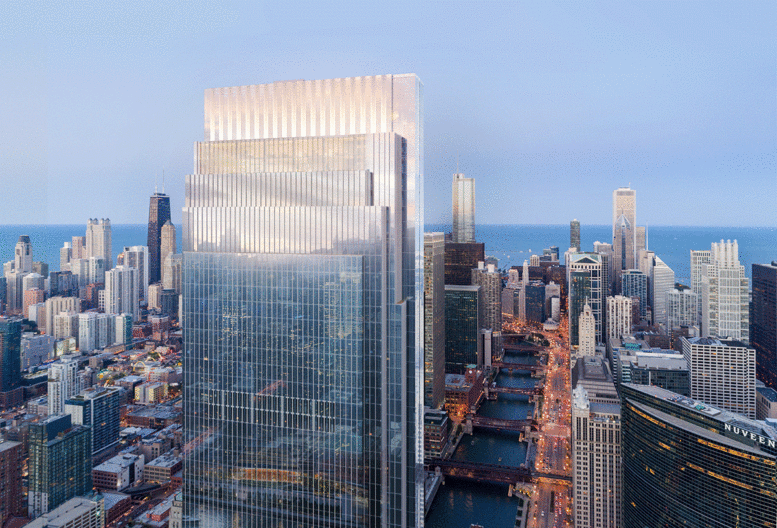
The * Ugliest* building in the city and this one even out does the Trump Tower for being ugly. Guess male egos are at play here.
Beautiful building. Spectacular location. Love the floor to ceiling windows. The simple but elegant all glass exterior is dynamic. Gargoyles and flying buttresses are great if your building a few hundred years ago, but for a modern skyscraper, this building fits perfectly.