Parking lot demolition and excavation has begun for a new nine-story commercial addition at 732 W Randolph Street, located just west of the Kennedy Expressway in Fulton Market District. Acosta Ezgur is the developer behind the planned structure, which would integrate with a pair of mid-rise buildings adjacently east. The shorter of the two at 730 W Randolph Street is a six-story historic landmark that houses both office and retail. Just east is the 12-story 720 W Randolph Street, which contains condominiums and flexible commercial space. Combined, the planned addition and the two existing structures have been dubbed “Randolph Office Center.”
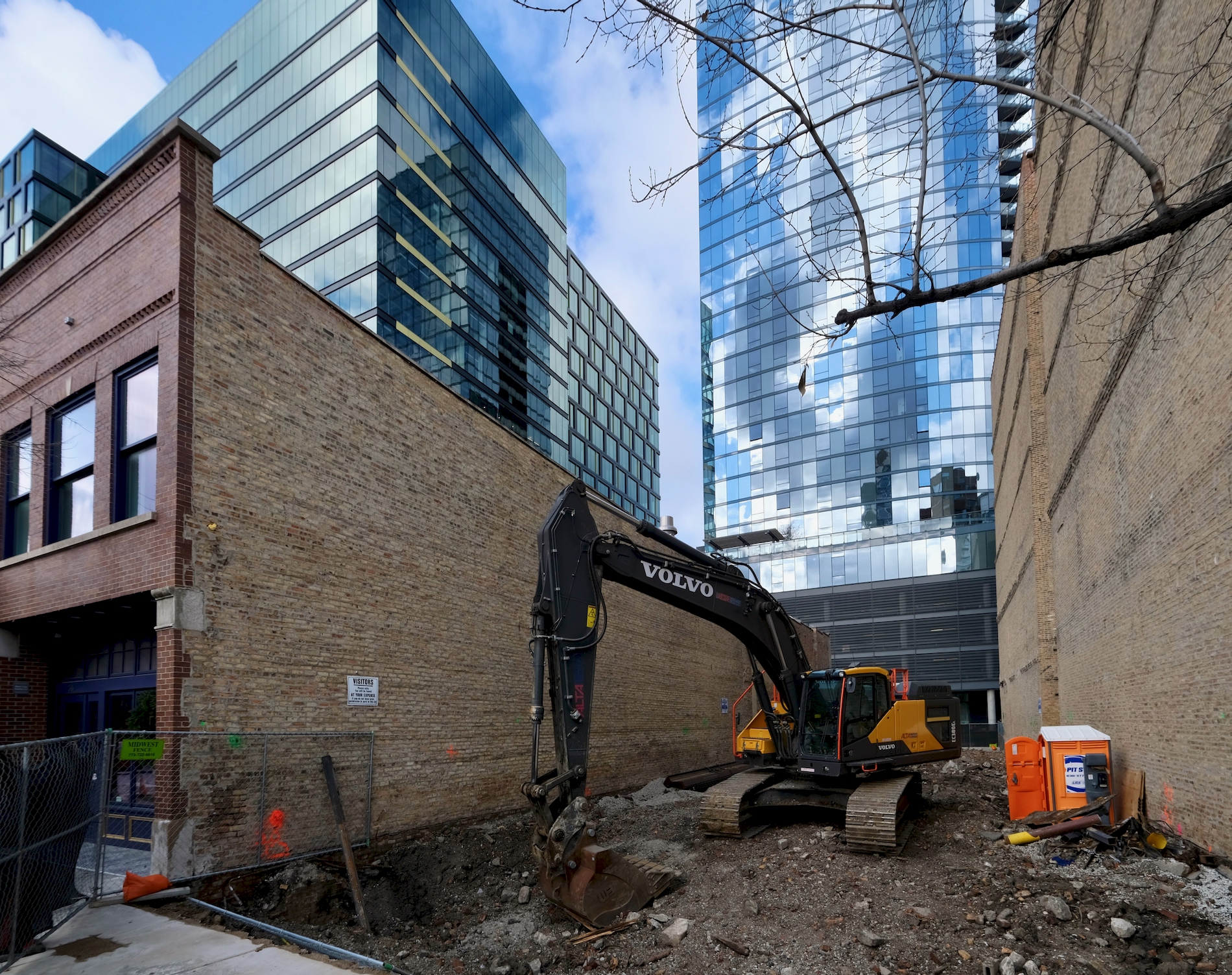
732 W Randolph Street. Photo by Jack Crawford
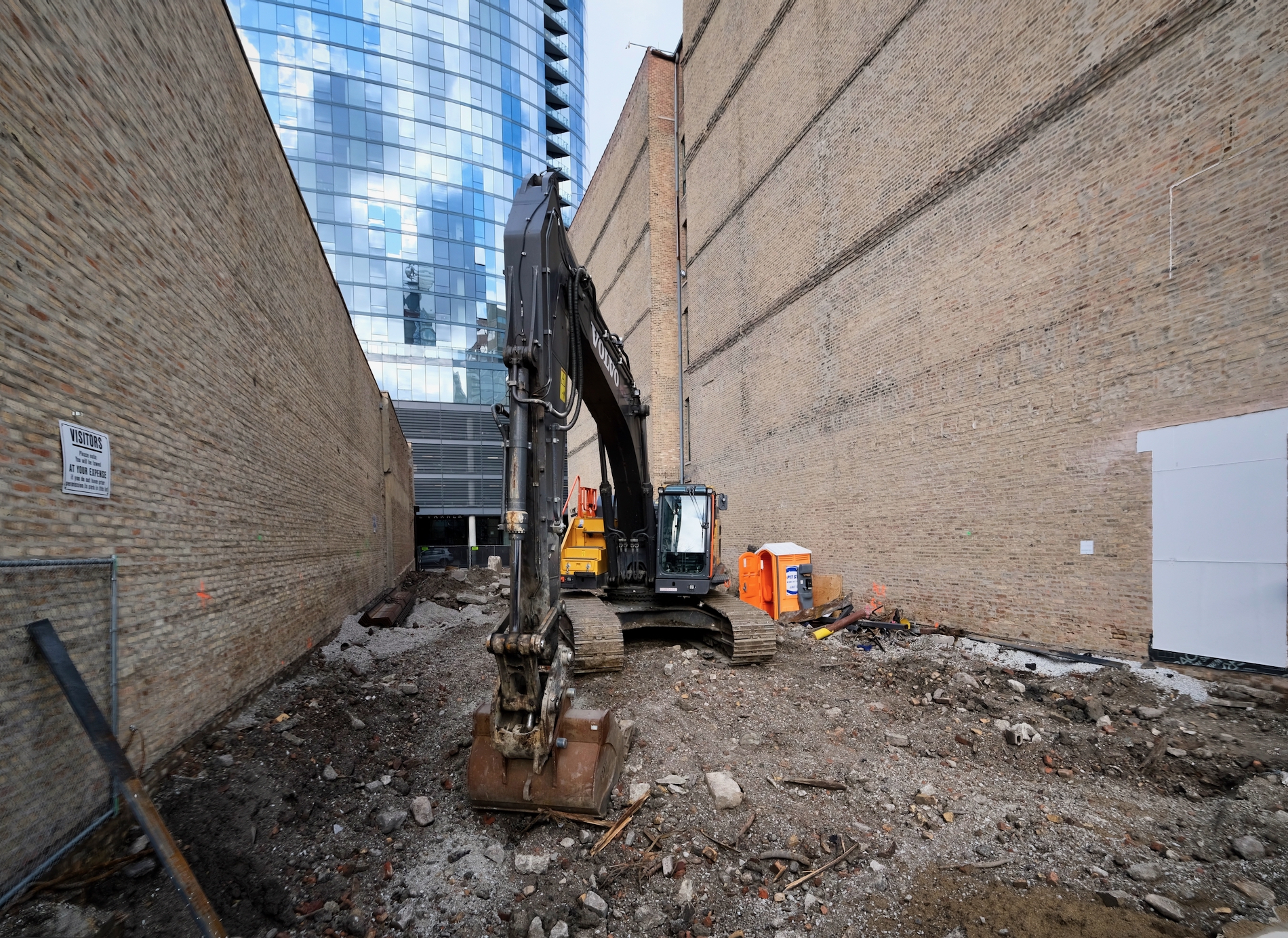
732 W Randolph Street. Photo by Jack Crawford
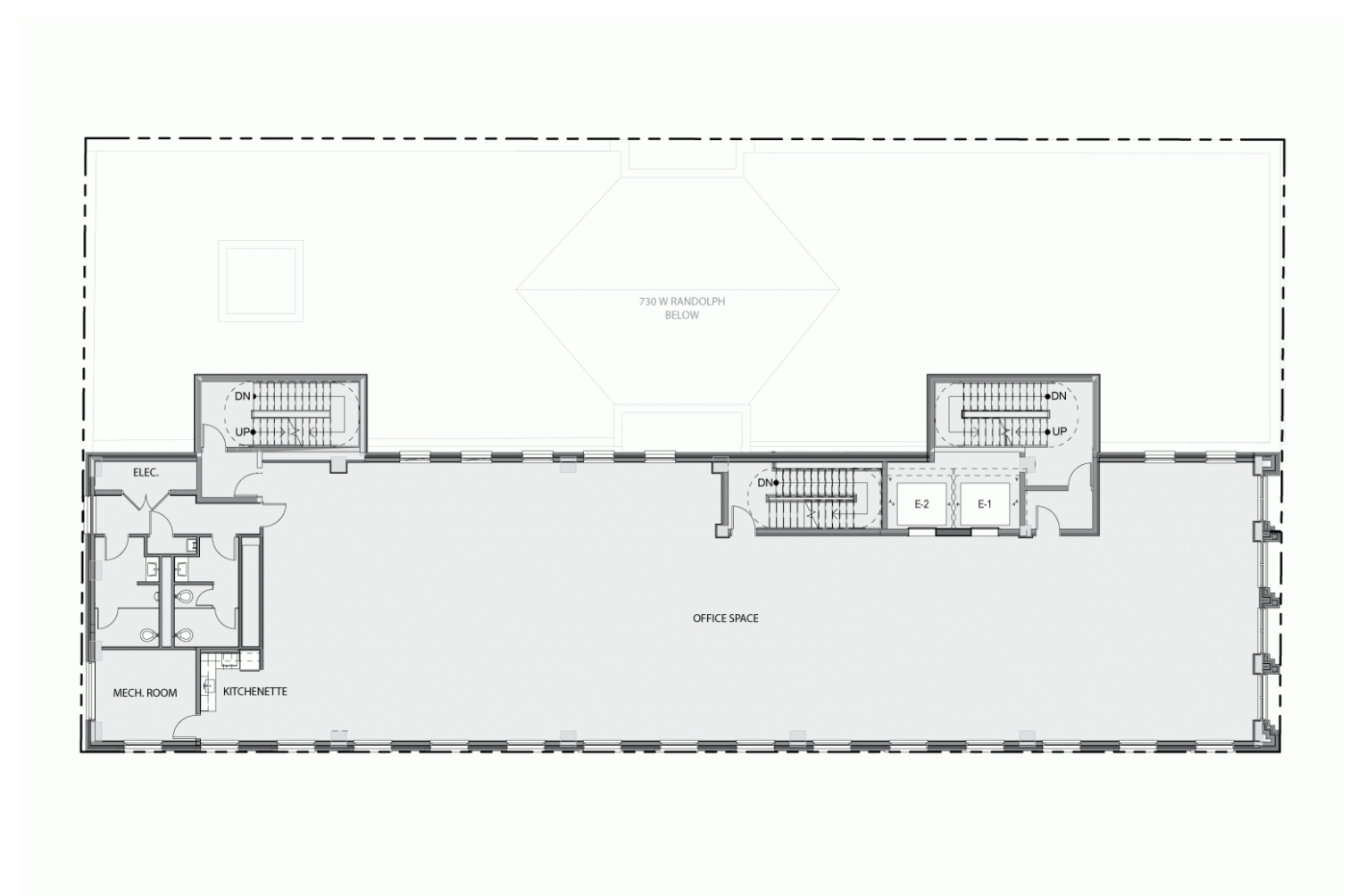
Typical floor plan for 732 W Randolph Street. Plan via Randolph Office Center website
The new addition has been designed by Hirsch MPG, and will connect to 730 W Randolph Street. With 56,000 square feet of rentable space, single floor plans occupy 6,250 square feet, and up to 12,000 square feet when combined with 730 W Randolph Street. Features will include AT&T Fiber and Comcast Cable, kitchenettes and restaurants within each office unit, a 24-hour surveillance system, two elevators, access to fitness center and lockers within the complex, and access to a penthouse enclosure and rooftop deck. This top level includes indoor/outdoor lounge seating, a green roof, and panoramic views of The Loop and West Loop.
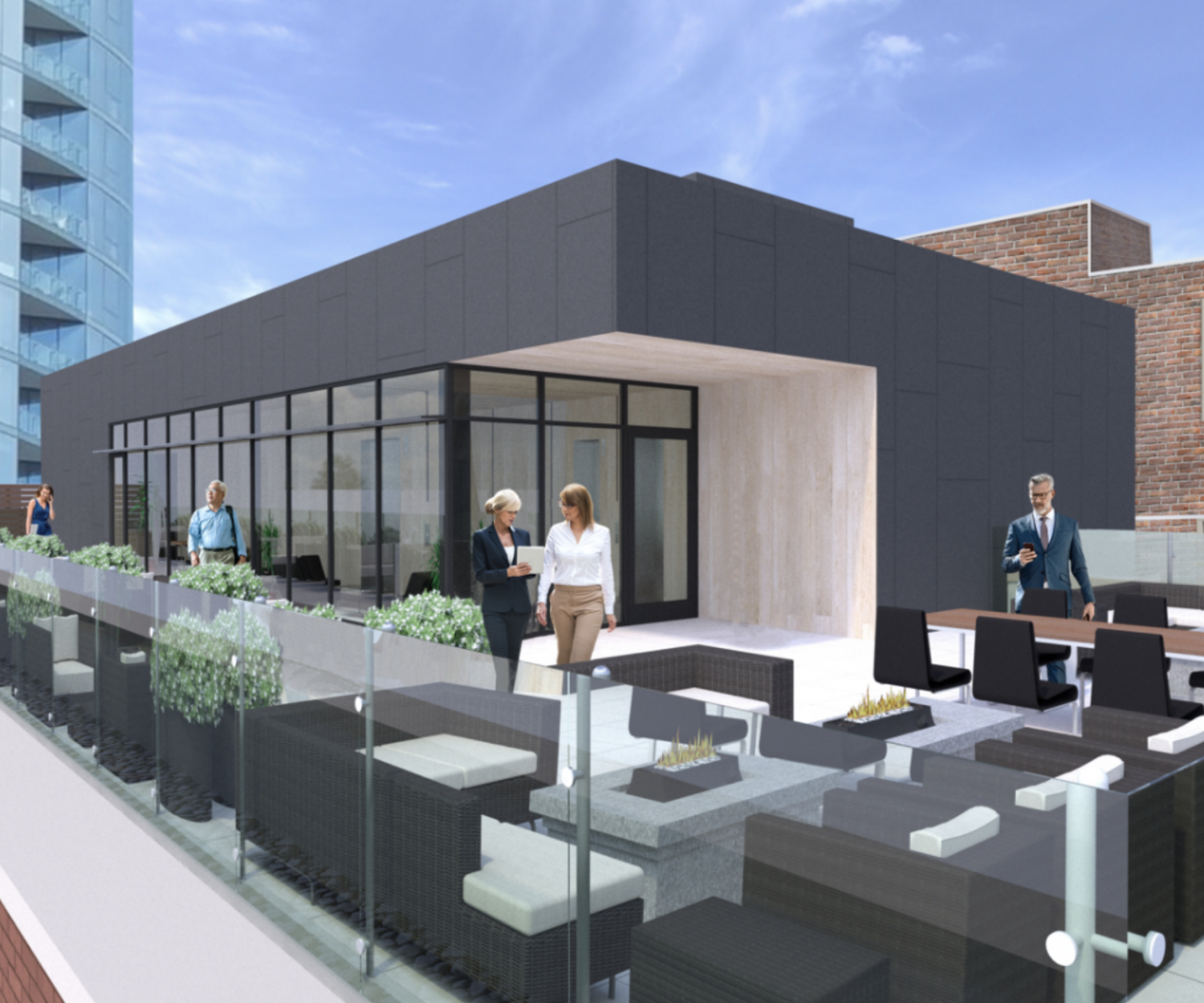
732 W Randolph Street rooftop patio. Rendering by Hirsch MPG
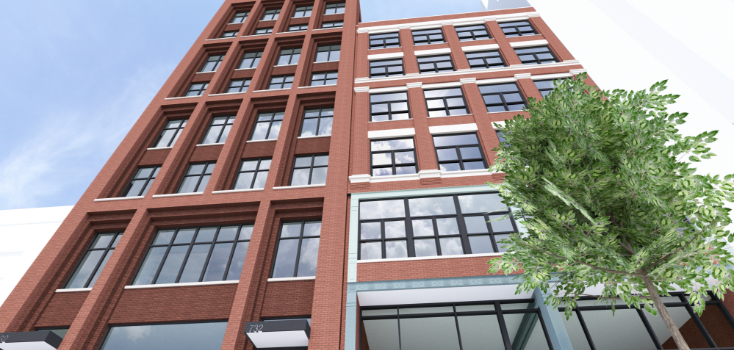
732 W Randolph Street. Rendering by Hirsch MPG
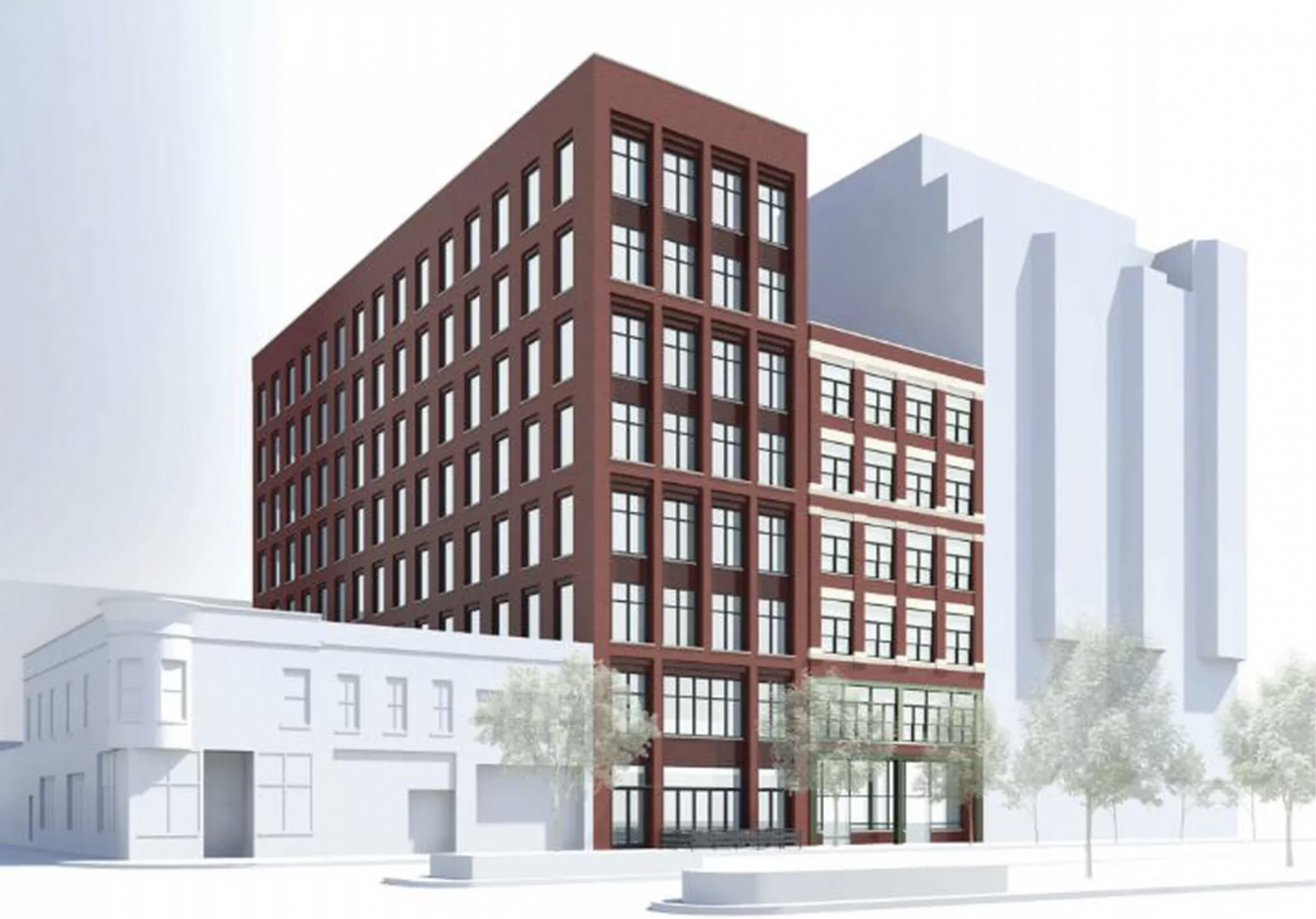
2018 design for 732 W Randolph Street. Rendering by Hirsch MPG
The material palette for Hirsch MPG’s design reflects the industrial context of the surrounding neighborhood. The facade is made up of a mix of red brick cladding and dark metal trimmings. Each of the window openings are set back across three different layers to provide a sense of depth to the frontage. The top enclosure deviates from the masonry facade of the rest of the building by using metal paneling rather than brick.
The Randolph Office center is closely tied to surrounding public transit, with nearby bus stops available for Routes 8 and 20. The CTA L is also within close walking distance, with nearest stations available for the Green and Pink Line at Morgan station via a seven-minute walk northwest.
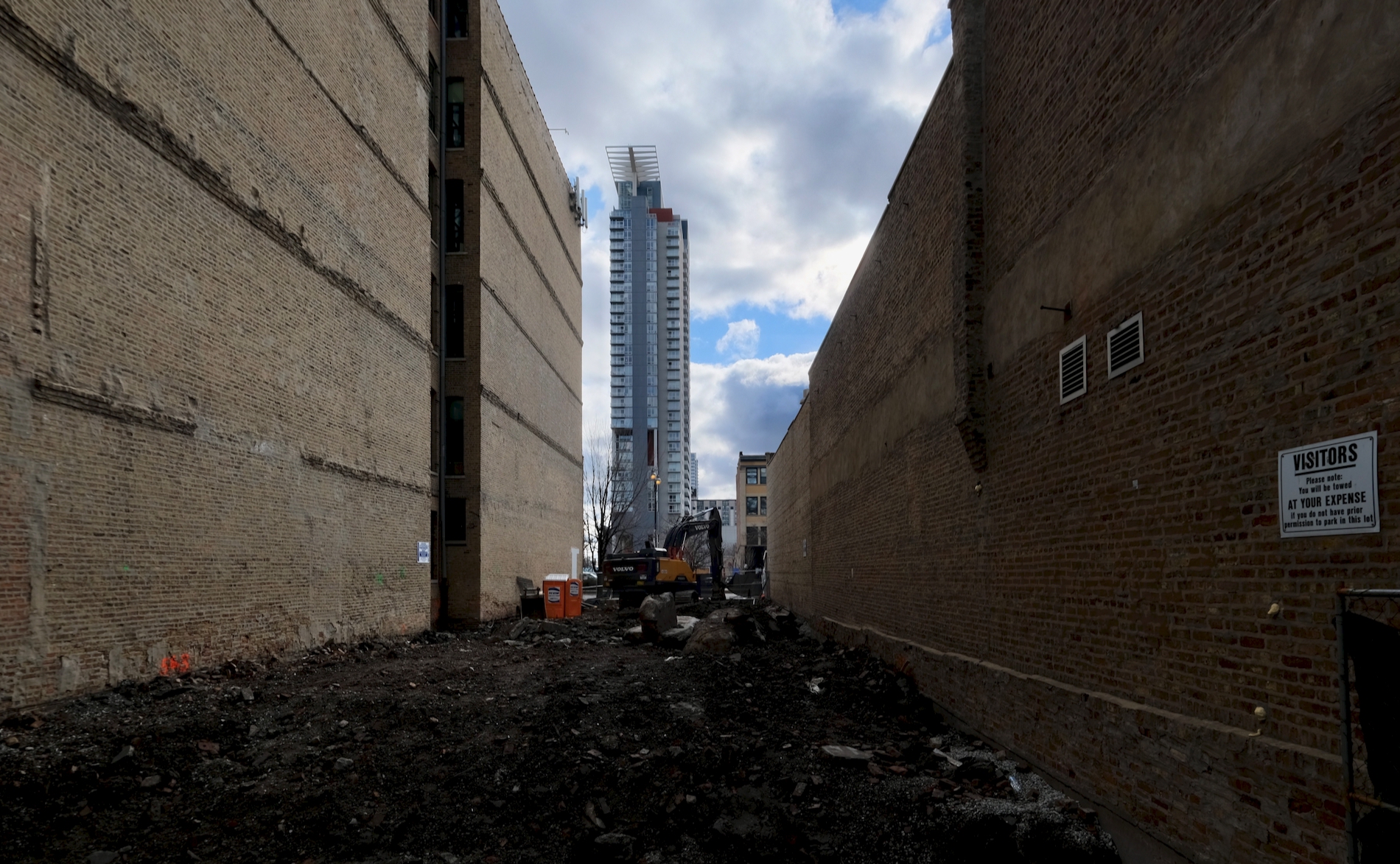
732 W Randolph Street. Photo by Jack Crawford
Maris Construction will serve as general contractor. Since permit revisions in 2020, no other permits have yet been filed or issued. While pre-leasing is currently underway for the office units, a full completion timeline has yet to be revealed.
Subscribe to YIMBY’s daily e-mail
Follow YIMBYgram for real-time photo updates
Like YIMBY on Facebook
Follow YIMBY’s Twitter for the latest in YIMBYnews

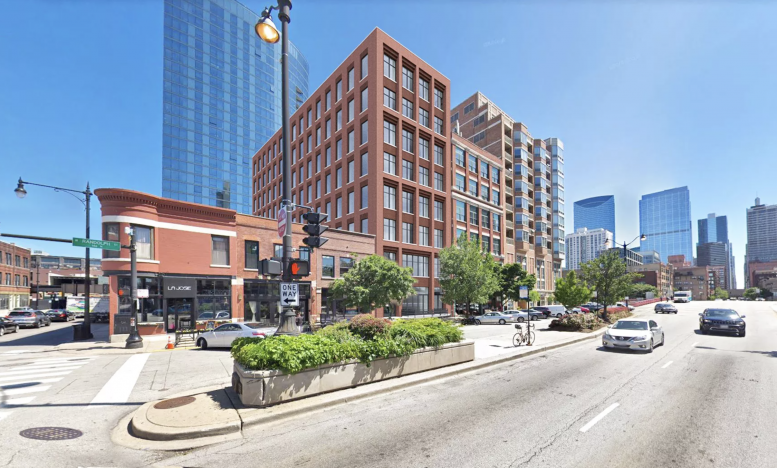
Really nice infill, more of this please! This is what’s possible when we don’t tear down a whole block and make a huge podium devoted to car storage.