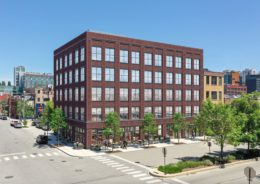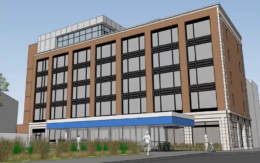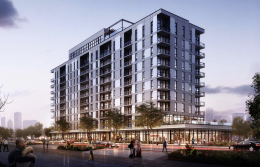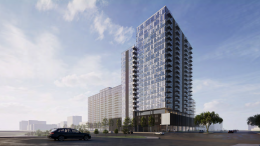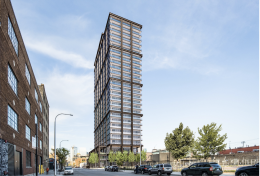Brickwork Begins for 1020 W Randolph Street in Fulton Market
Cladding has begun installation for the five-story 1020 W Randolph Street in Fulton Market District. The commercial building will offer ground-floor retail and upper-level Class A offices, with L3 Capital as the developer. The building will have a 1,850-square-foot rooftop deck encased in amenities and 22,000 square feet of interior space with modern finishes, living walls, and warehouse-style windows.

