Structural work has now begun on the second floor of 140 N Ashland Avenue, a 12-story mixed-use building rising in Near West Side. Under development by Marquette Companies, the new building will be integrated with an existing five-story brick building adjacent south, yielding a total of 210 apartments atop ground-level retail. The development will yield a minimum of 10 percent on-site affordable units, while it has yet to be determined if the remaining five percent will be on site or off.
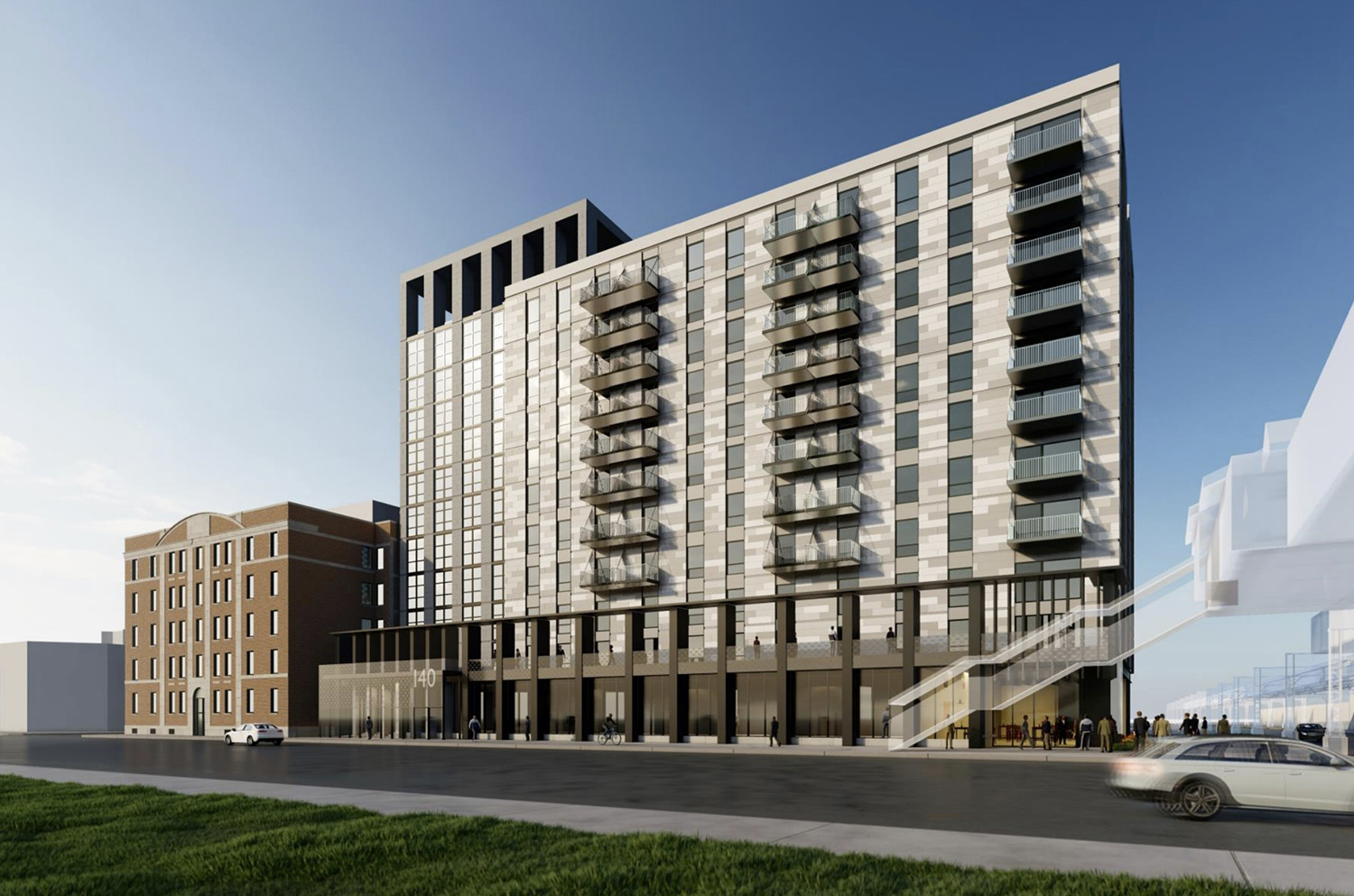
140 N Ashland Avenue. Rendering by Brininstool + Lynch
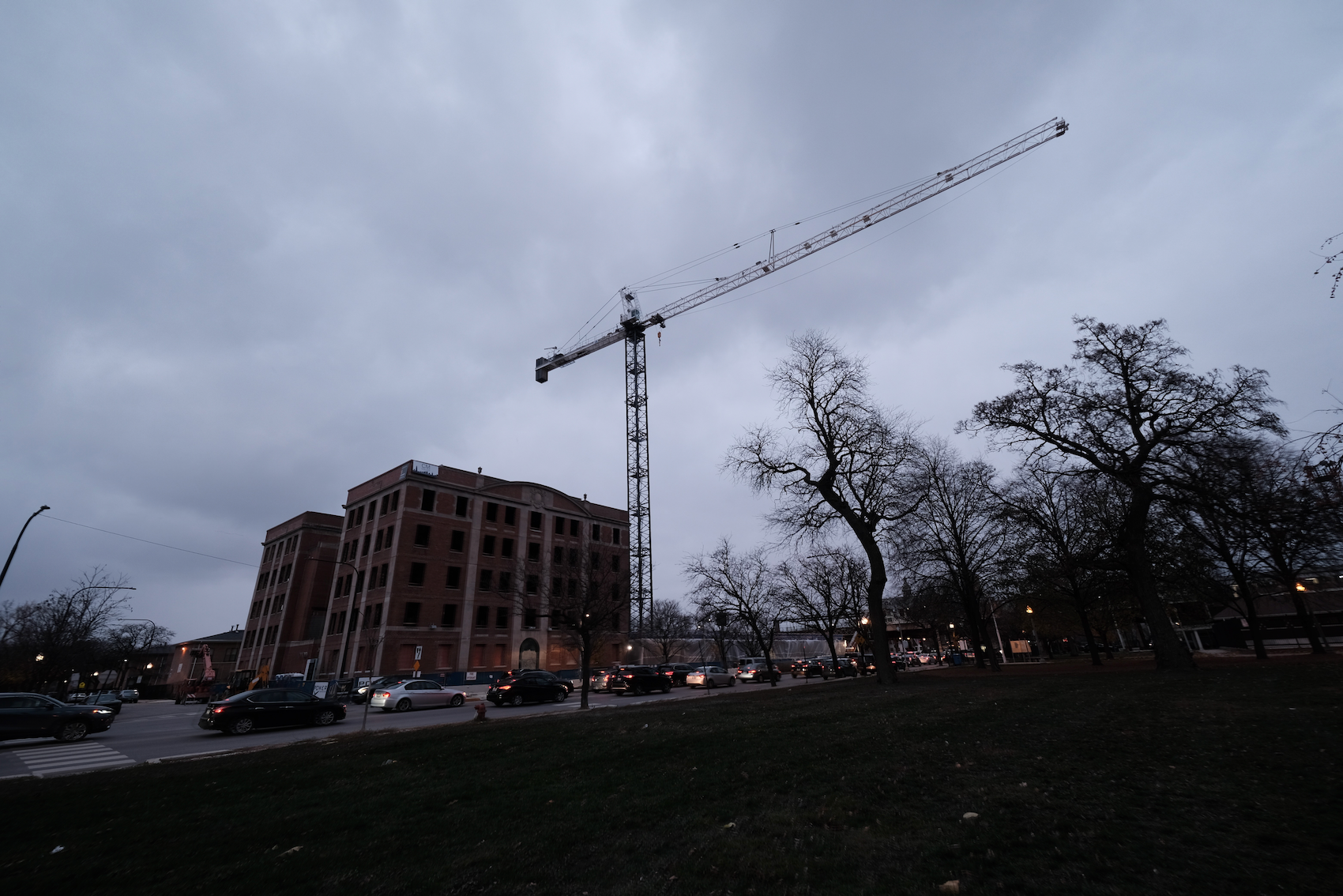
140 N Ashland Avenue. Photo by Jack Crawford
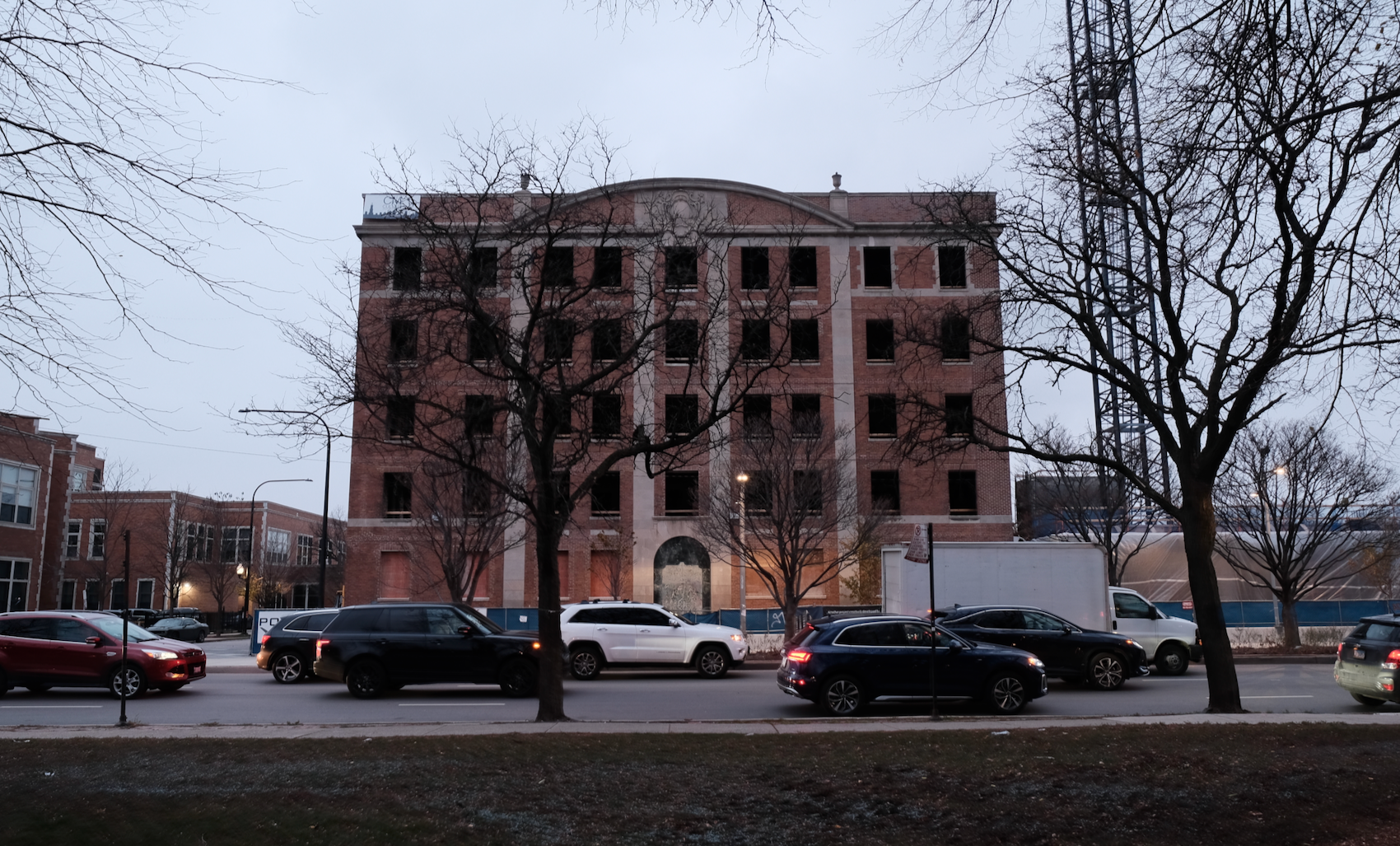
140 N Ashland Avenue. Photo by Jack Crawford
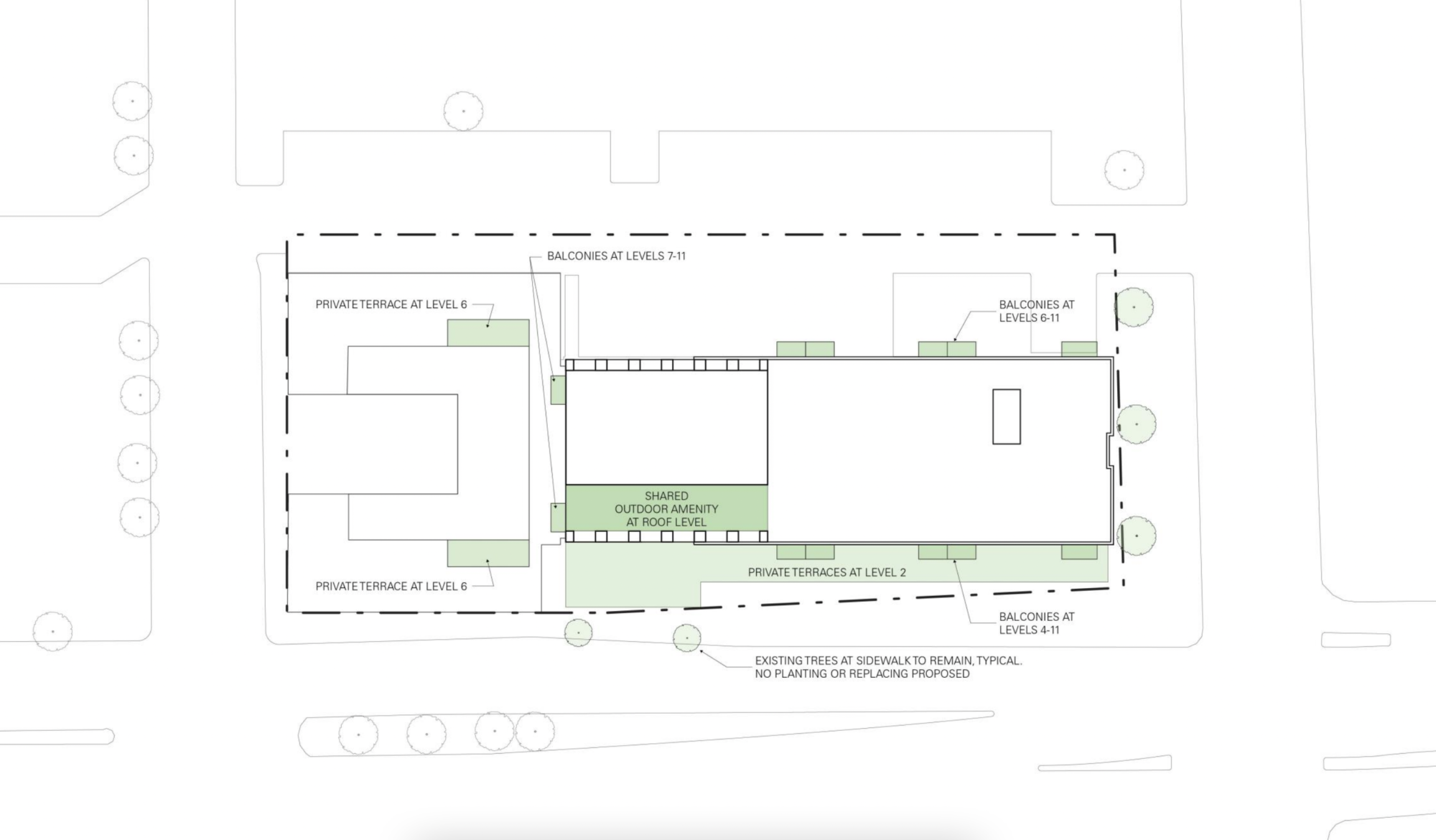
Green/outdoor spaces at 140 N Ashland Avenue. Plan by Brininstool + Lynch
The residential space will have studio, one-, two-, and three-bedroom apartments available, with some units including private balconies or terraces. The common areas will feature a lounge and co-working area, in addition to an indoor/outdoor amenity deck on the 12th floor.
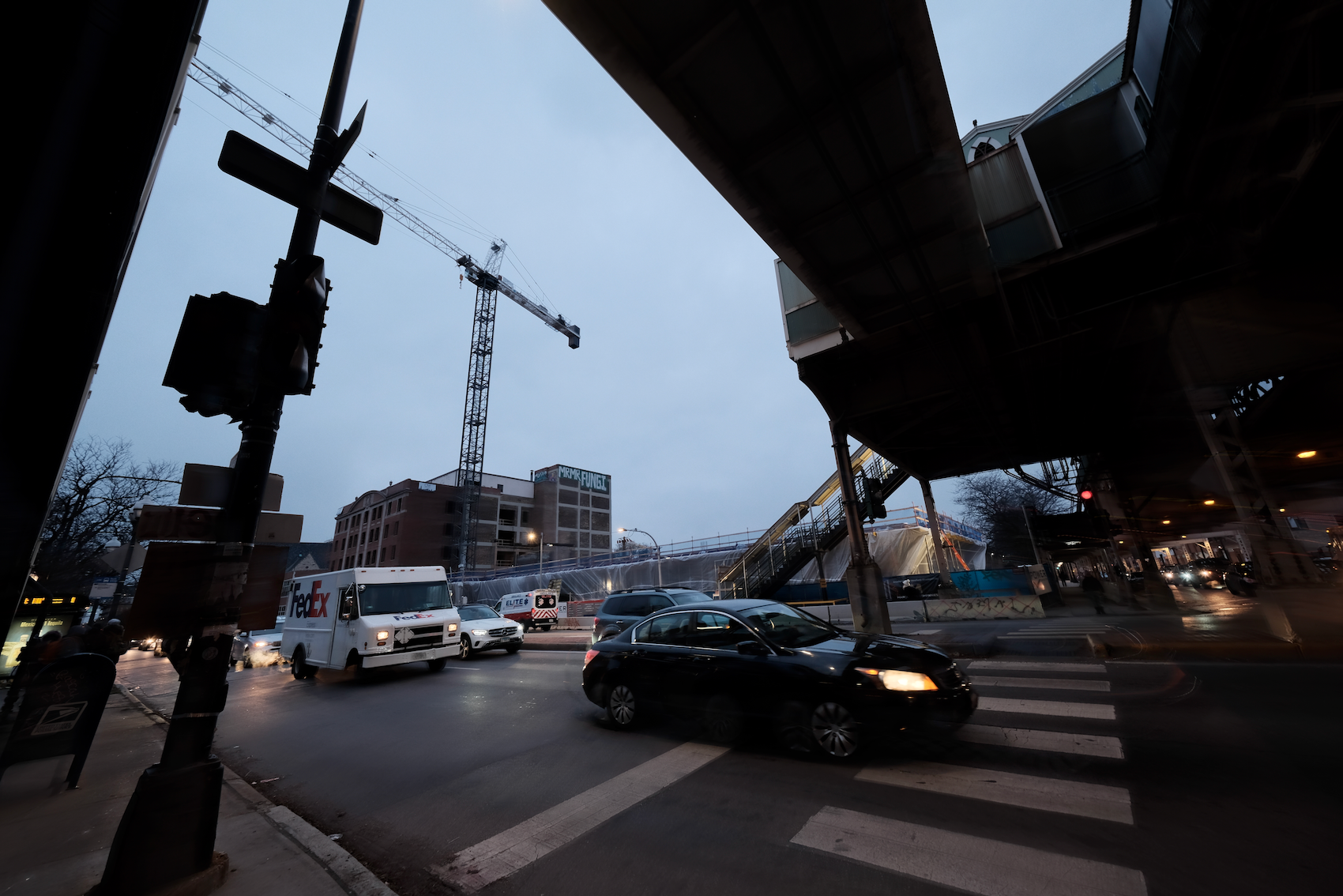
140 N Ashland Avenue. Photo by Jack Crawford
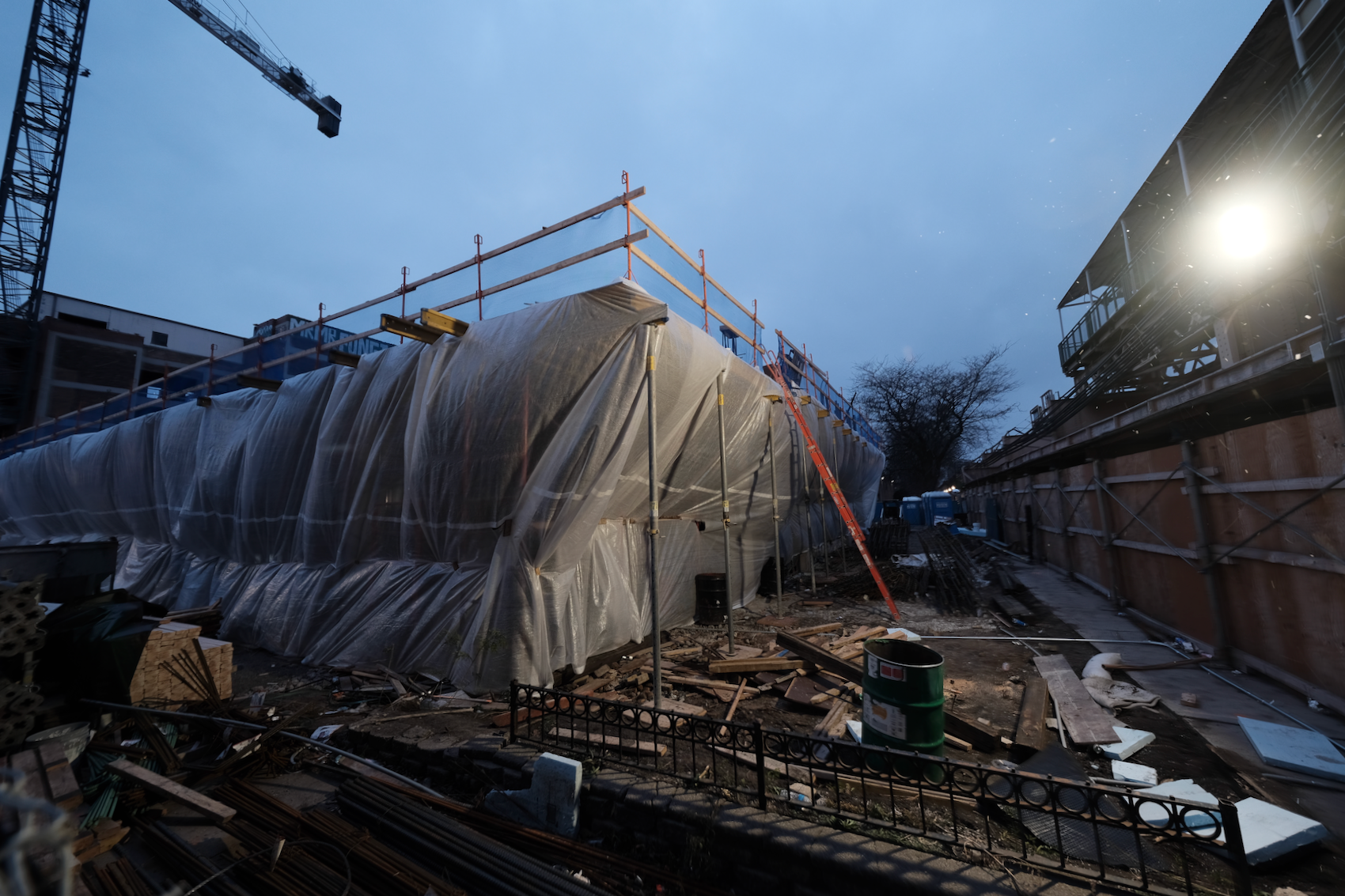
140 N Ashland Avenue. Photo by Jack Crawford
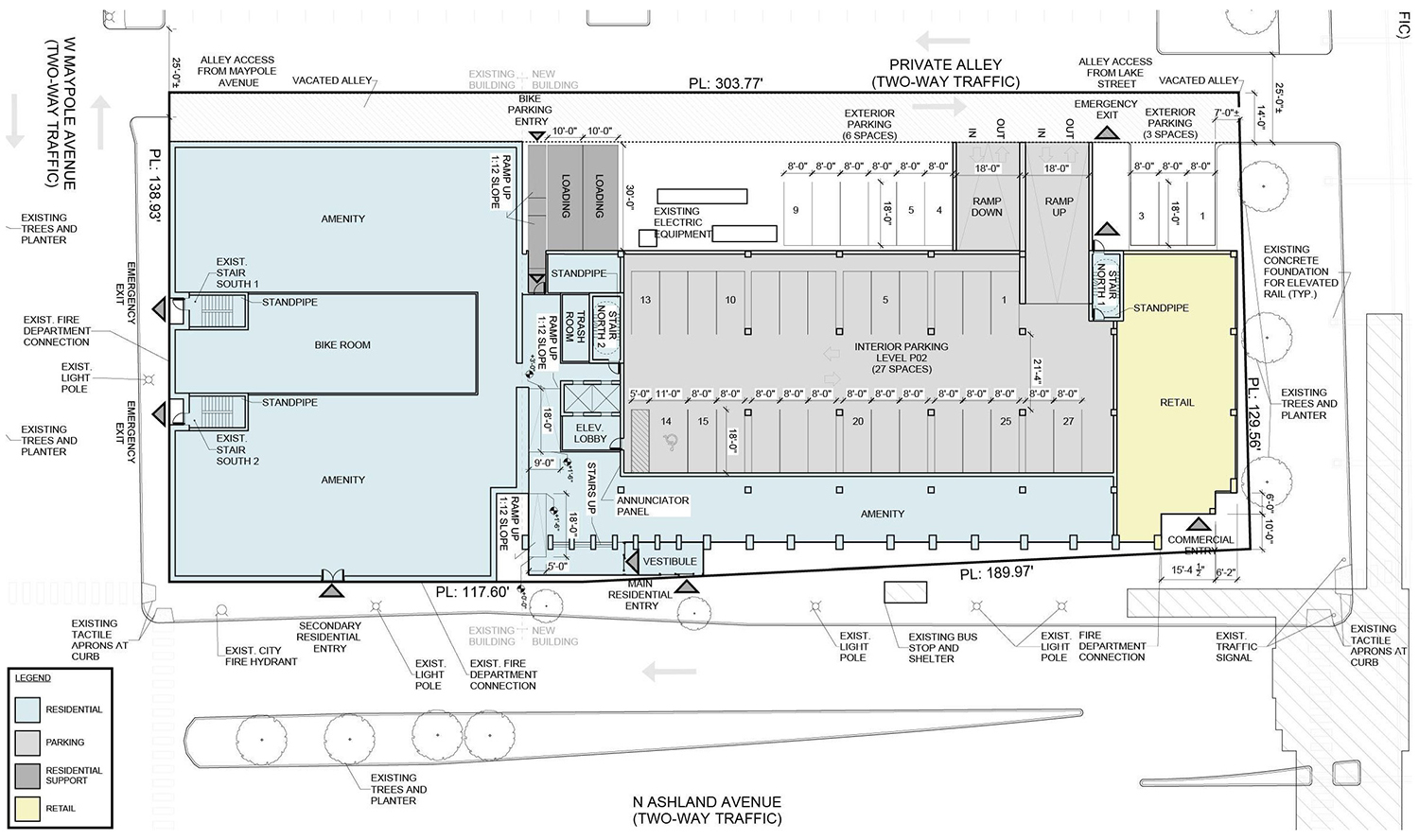
Ground Floor Plan for 140 N Ashland Avenue. Drawing by Brininstool + Lynch
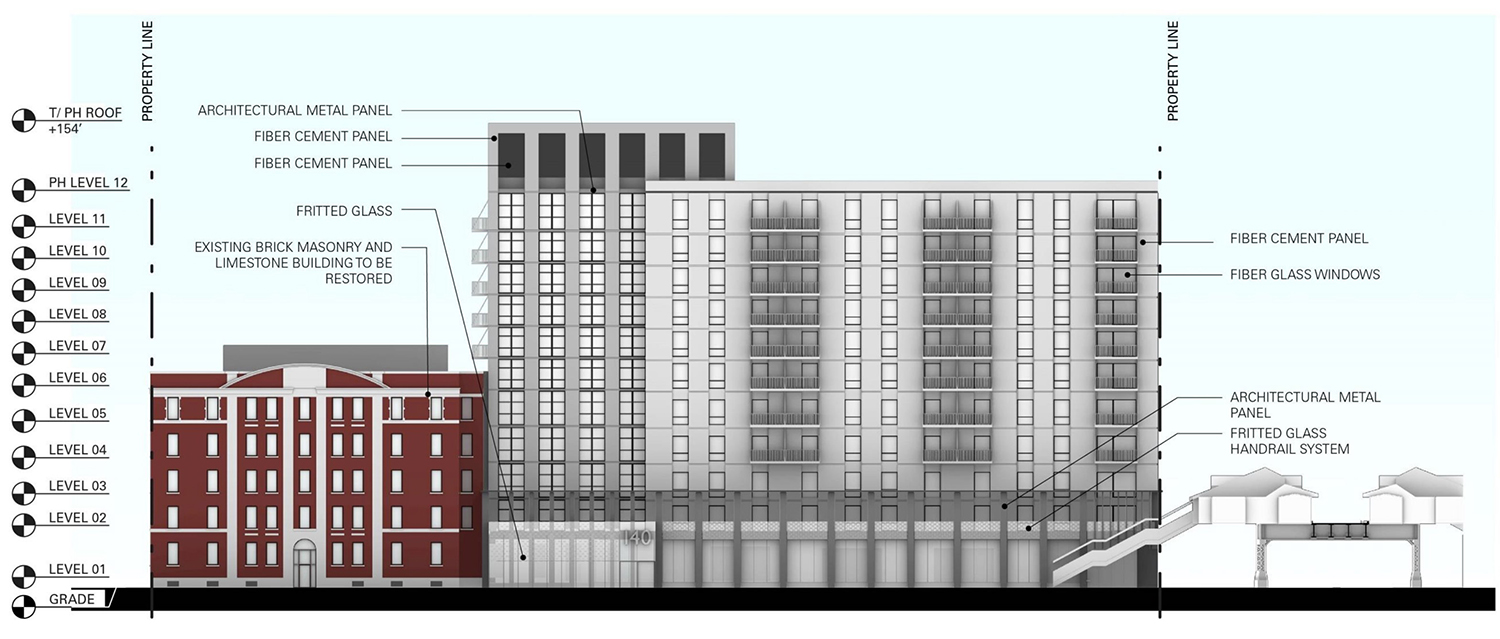
East Elevation for 140 N Ashland Avenue. Drawing by Brininstool + Lynch
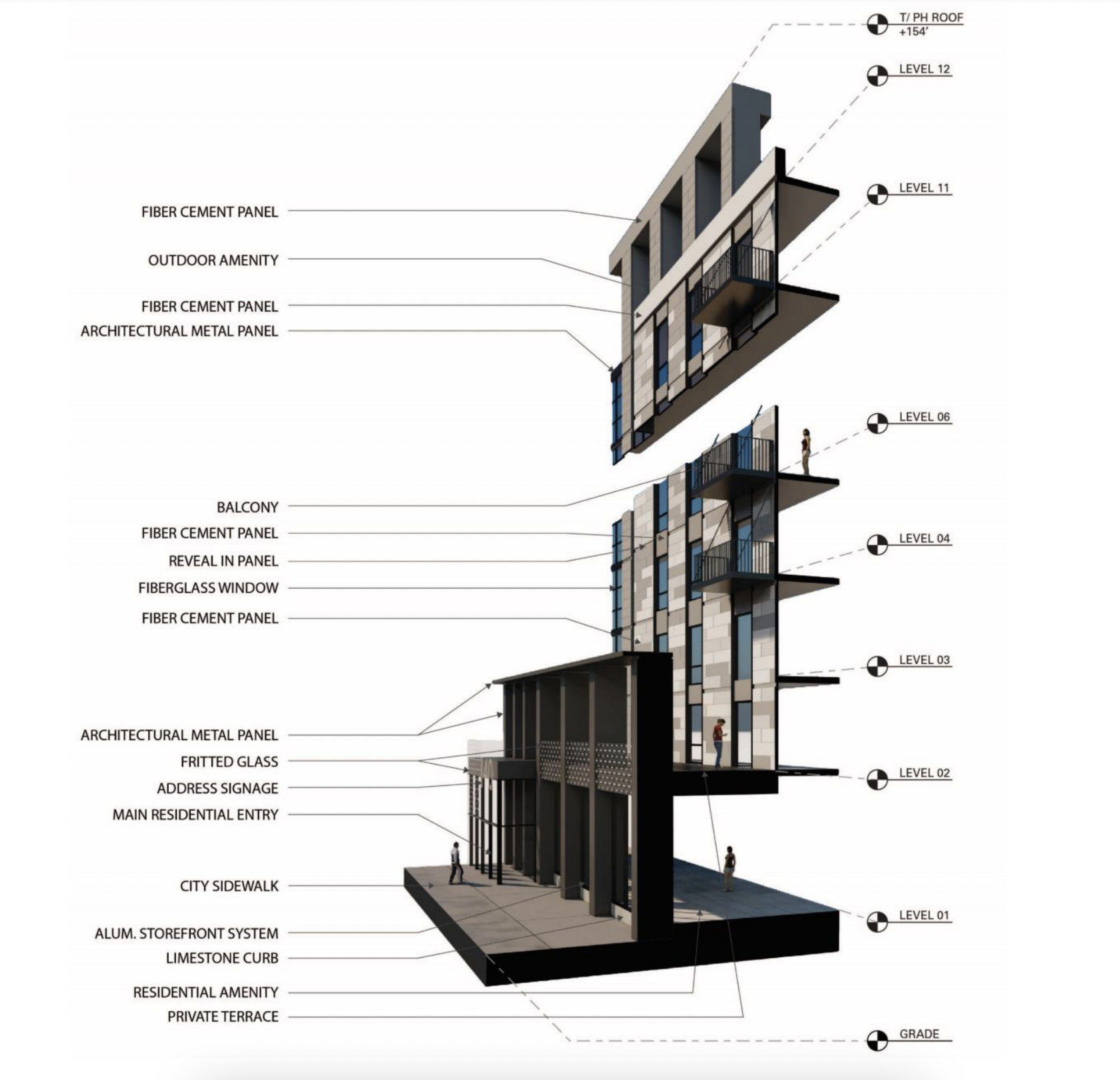
Facade materials for 140 N Ashland Avenue. Diagram by Brininstool + Lynch
The design by Brininstool + Lynch consists of two volumes – one shorter and one taller – making up the new tower. The tallest point will reach a height of 154 feet above street level. The building will feature a modern facade with materials such as glass, metal, and fiber cement panels in different shades of gray.
The sustainability component features electric car charging stations, green roofs, and a waste diversion of 80 percent during the construction process. The building is not just meeting the criteria for the Energy Star certification, it is exceeding it by 10 percent.
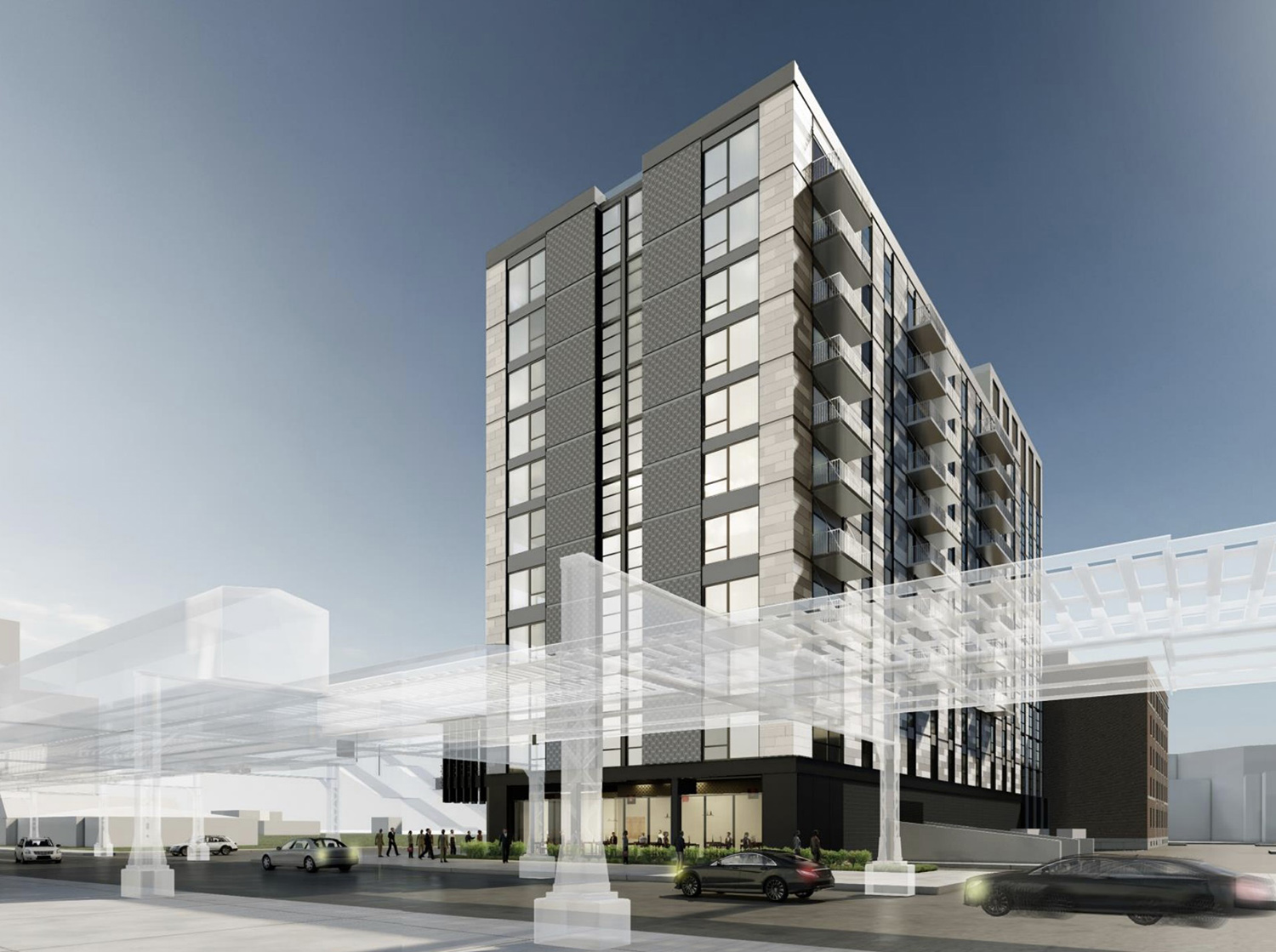
View of 140 N Ashland Avenue. Rendering by Brininstool + Lynch
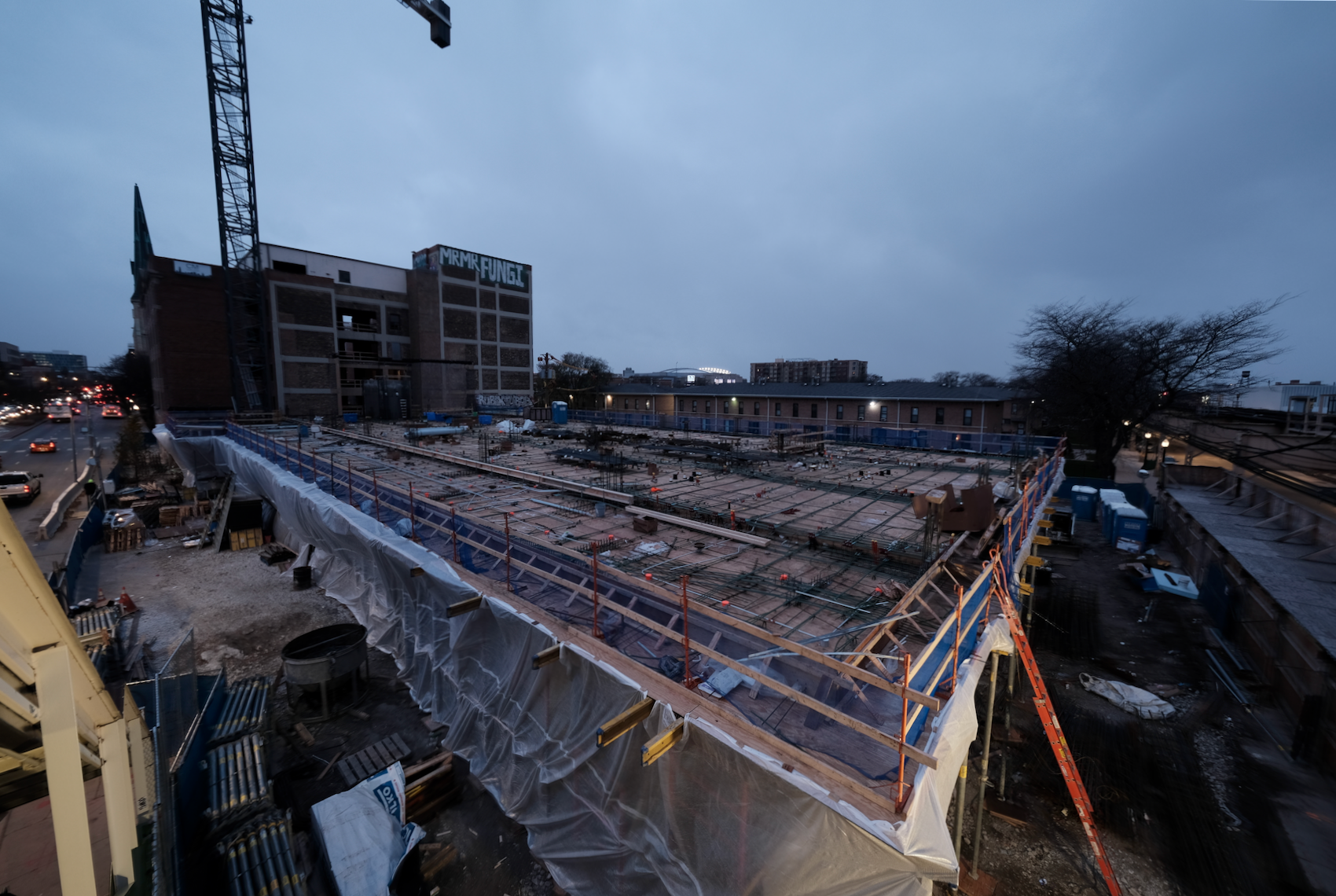
140 N Ashland Avenue. Photo by Jack Crawford
The project will have 62 on-site parking spaces in a podium garage. It is located next to bus stops for Routes 9 and X9, and the Ashland CTA L station offering service for both Green and Pink Lines is just above it. Route 20 bus is available via a five-minute walk south to Madison & Ashland.
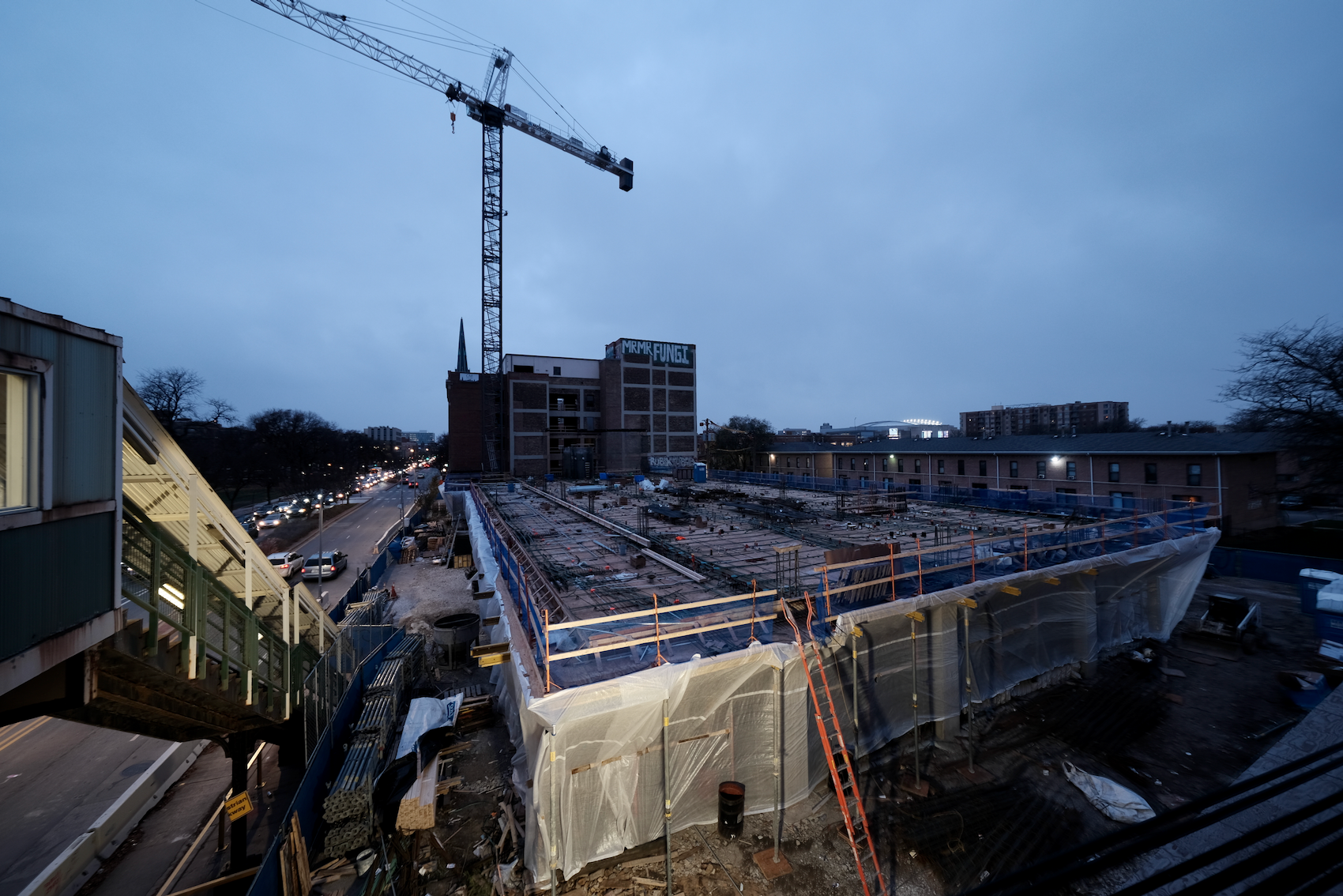
140 N Ashland Avenue. Photo by Jack Crawford
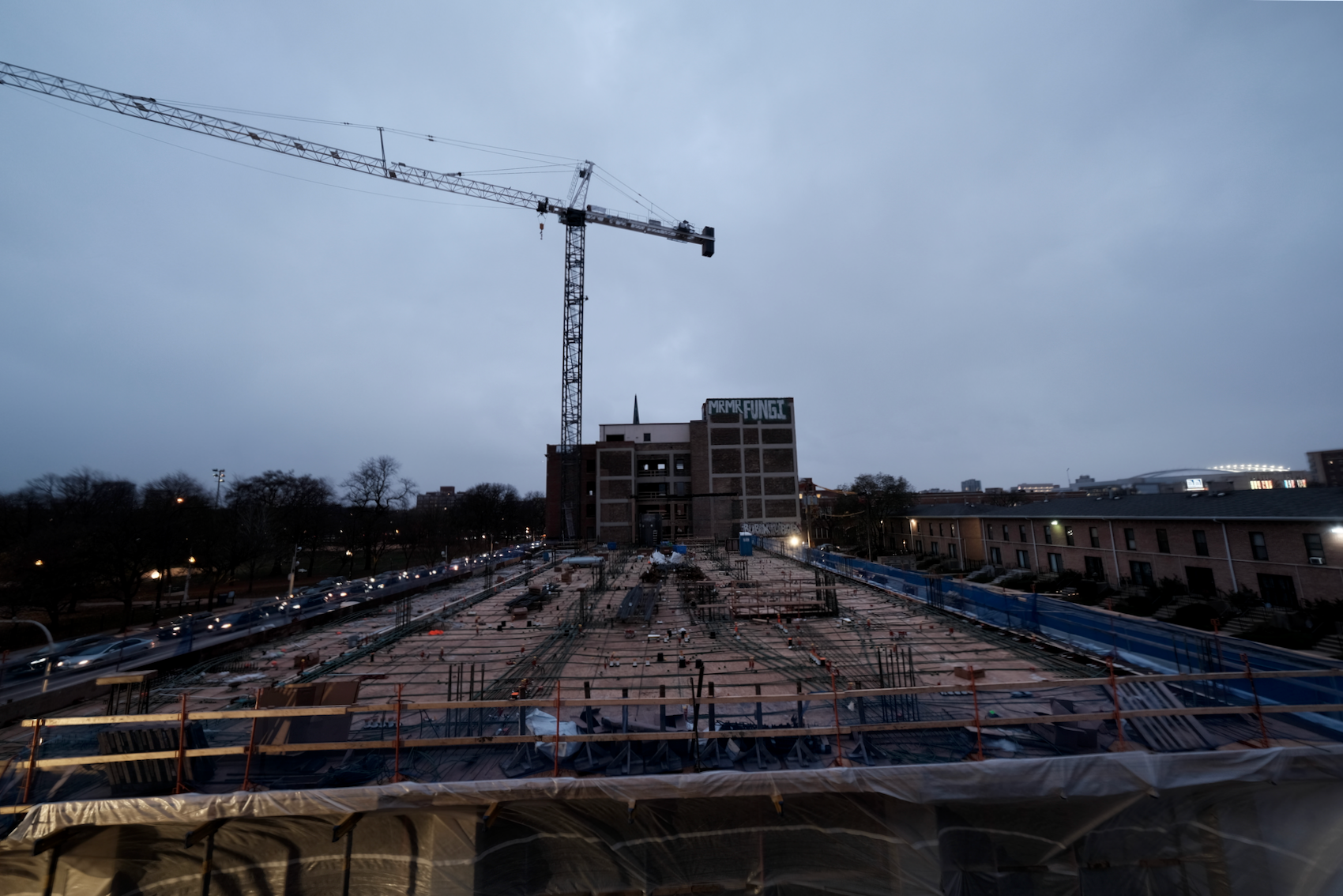
140 N Ashland Avenue. Photo by Jack Crawford
Power Construction has been chosen as the general contractor for the $52 million project, though no completion date has yet been given.
Subscribe to YIMBY’s daily e-mail
Follow YIMBYgram for real-time photo updates
Like YIMBY on Facebook
Follow YIMBY’s Twitter for the latest in YIMBYnews

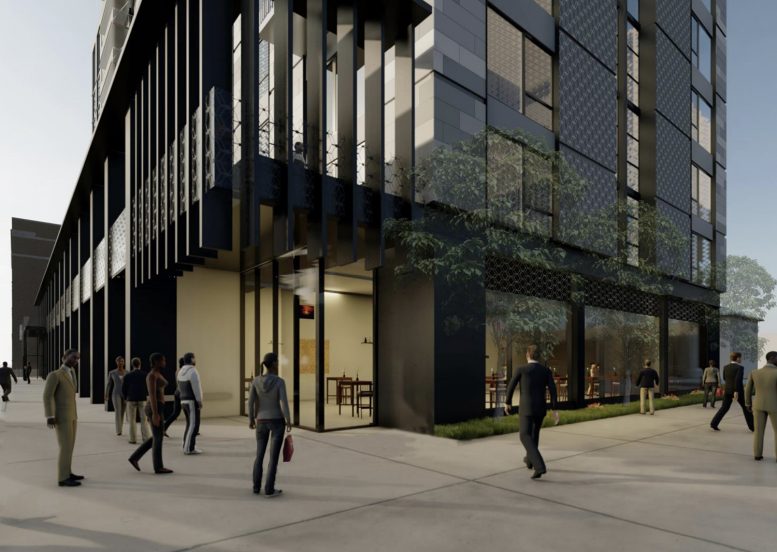
Proportionally and stylistically it’s a disaster. It’s absolutely depressing that these buildings are appearing everywhere like a disease. Why was it so hard to come up with a building that was blending in well with others?
I always hear that this is lowly Chicago, a simple Midwestern hub where land-values and buyers’ tastes don’t justify the beautiful modern gems that cities like New York and London build.
The truth is we have cheap developers that use the same uncreative firms ad-nauseum that always show the utmost dereference to Mies with their minimalist pretense. Chicago just isn’t a city with romantic designers that embrace ornamentation and sculpture anymore.