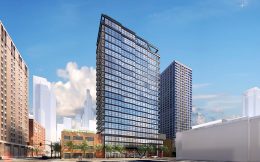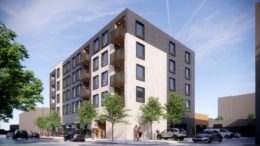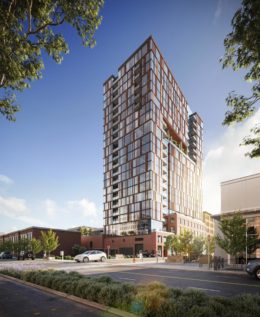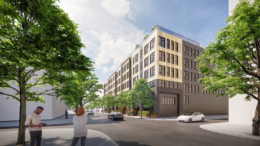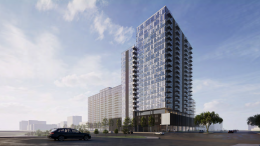741 N Wells Street Claims 19th Spot In Year-End Countdown
Coming in at the 17th spot in this year’s countdown is the mixed-use development at 741 N Wells Street in River North. Located just south of the intersection with W Chicago Avenue, the project replaces a one-story commercial building that previously held a furniture store and was demolished to make way for the quickly growing Wells Street canyon. Developer Vista Property Group, who recently proposed 640 W Randolph Street in West Loop Gate, used the same team from Antunovich Associates on this design as well.

