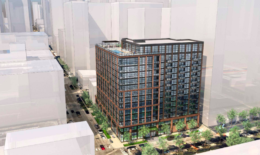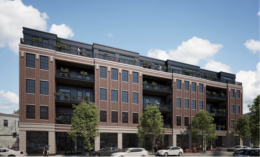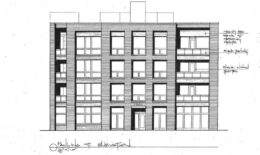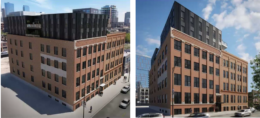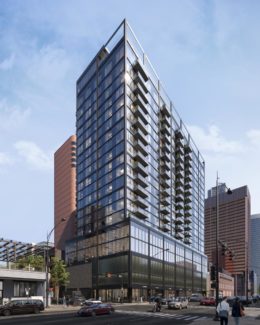Permit Application Submitted For 566 W Van Buren Street In West Loop Gate
Construction permits have been applied for with the city for the mixed-use development at 566 W Van Buren Street in West Loop Gate. Sitting on the corner with S Jefferson Street, the project was first announced last year when it received permits for and proceeded with the demolition of two building’s on the site. The Antunovich Associates-designed structure is being proposed by a team made up of Riverside Investment and Blue Star Properties.

