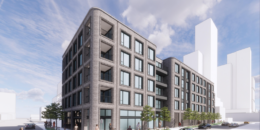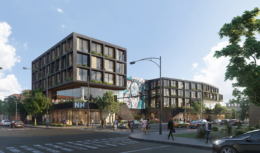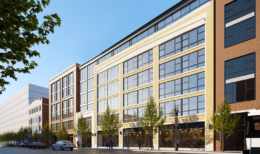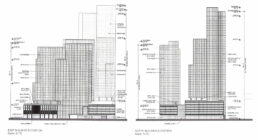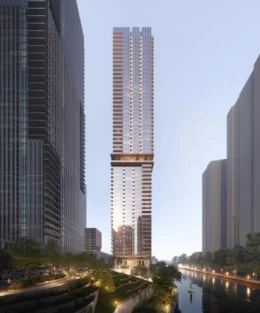City Council Approves Mixed-Use Development At 455 N Carpenter Street In West Town
The Chicago City Council has approved the mixed-use development at 455 N Carpenter Street in West Town. Sitting just north of the West Loop along Grand Avenue, the proposal would replace a pair of existing buildings. Local-developer Range Group is leading the project with HPA working on its design.

