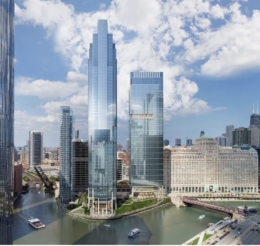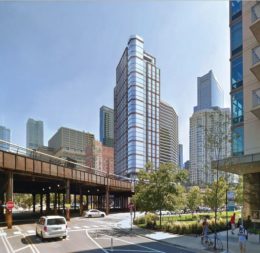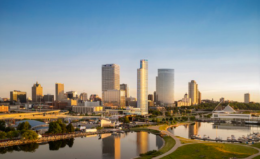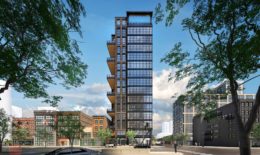Foundation Permit Issued for 3347 N Southport Avenue in Lake View
A foundation permit has been issued for a five-story mixed-use building planned for 3347 N Southport Avenue in Lake View. Filed under the name 3347 Southport LLC, the 22,846-square-foot project will feature 27 total units, as well as first-floor retail, a basement, and a four-vehicle garage with a rooftop deck.There will also be a bike room with 28 available slots. The structure will replace a three-story masonry mixed-use building that has since been demolished.





