Construction has officially begun for a new 21-story mixed-use building at 1101 W Van Buren Street in West Loop. This latest West Loop addition will replace a previously vacant be situated between two existing apartment buildings in West Loop. Planned by Pizzuti Development, the project will bring 298 new apartment units atop ground-level retail.
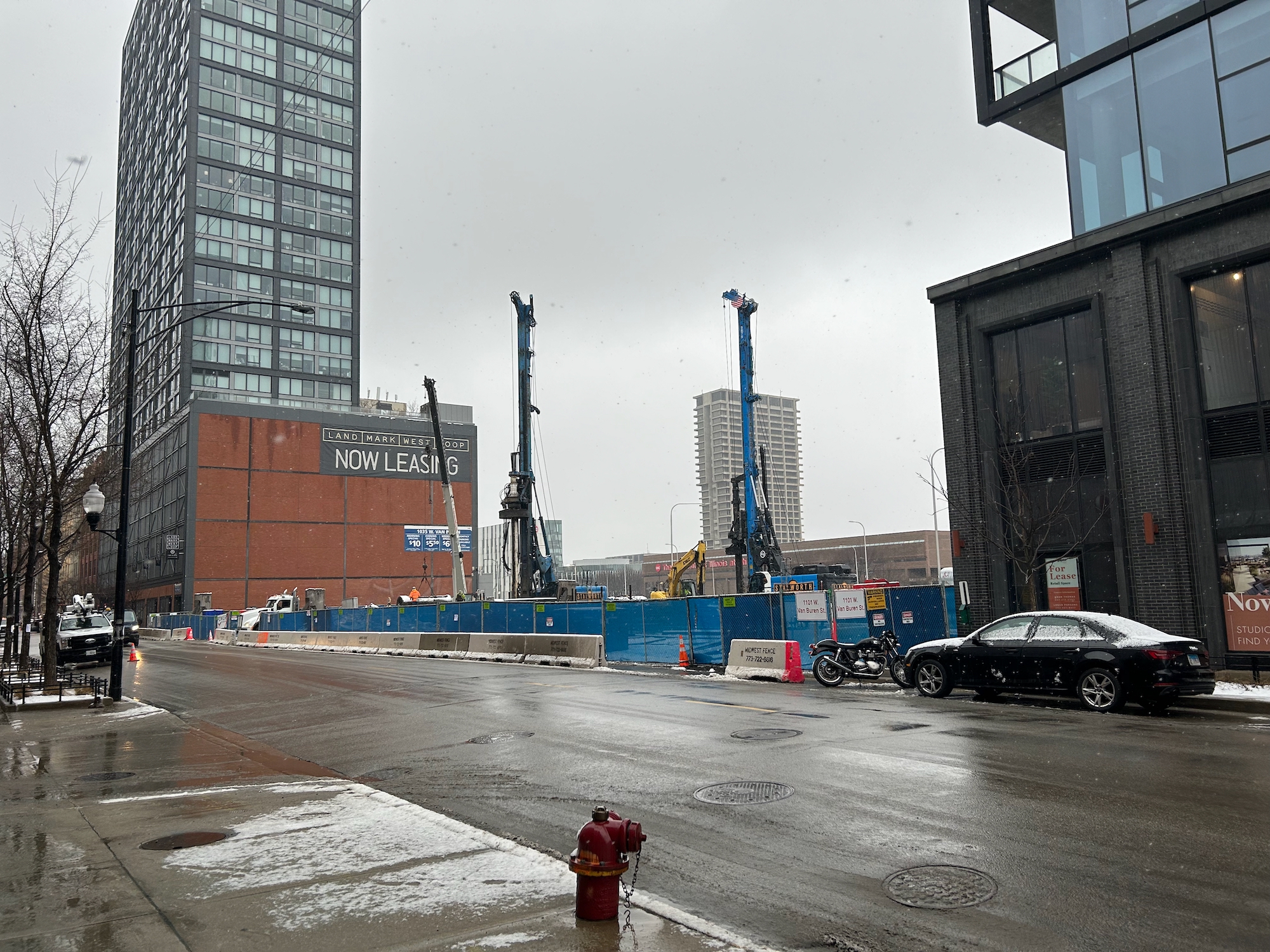
1101 W Van Buren. Photo by Jack Crawford
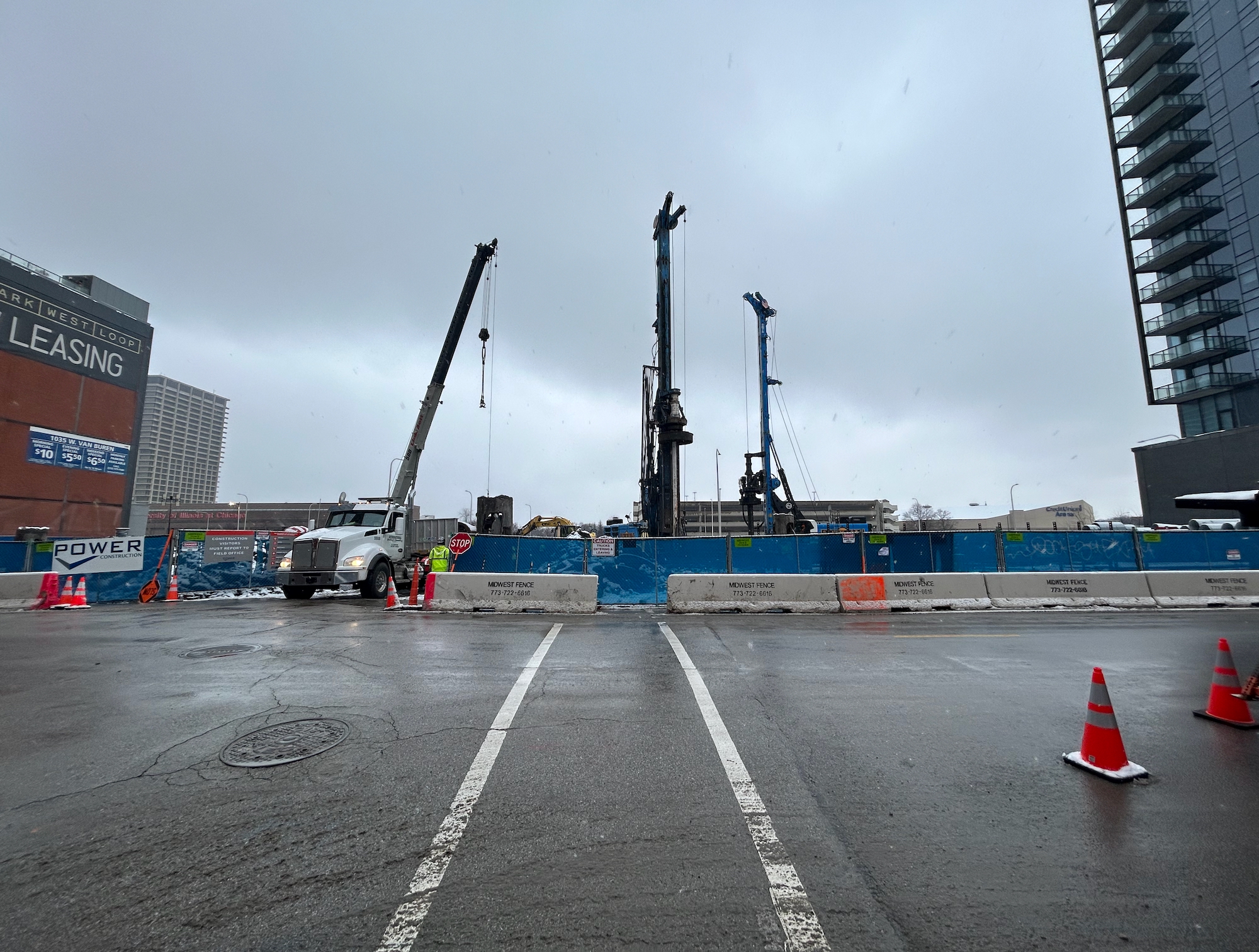
1101 W Van Buren. Photo by Jack Crawford
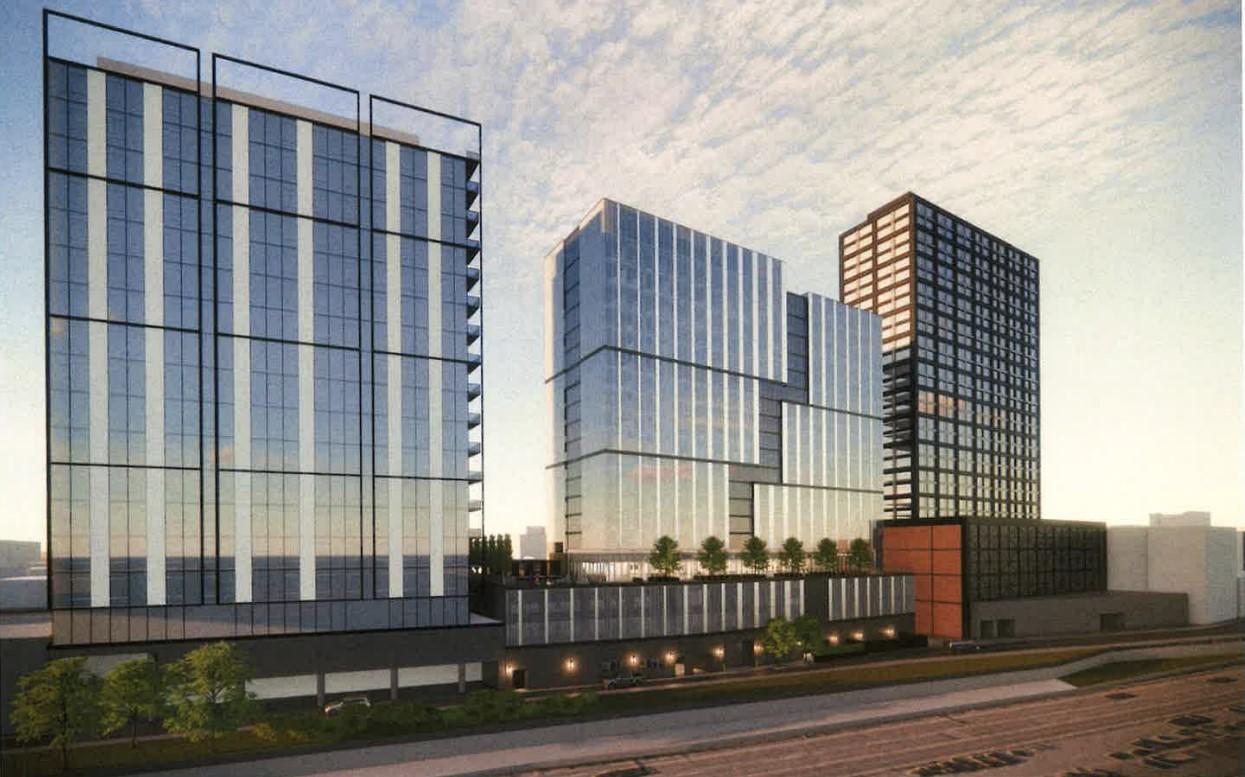
1061 W Van Buren Stree (center). Rendering by Goettsch Partners
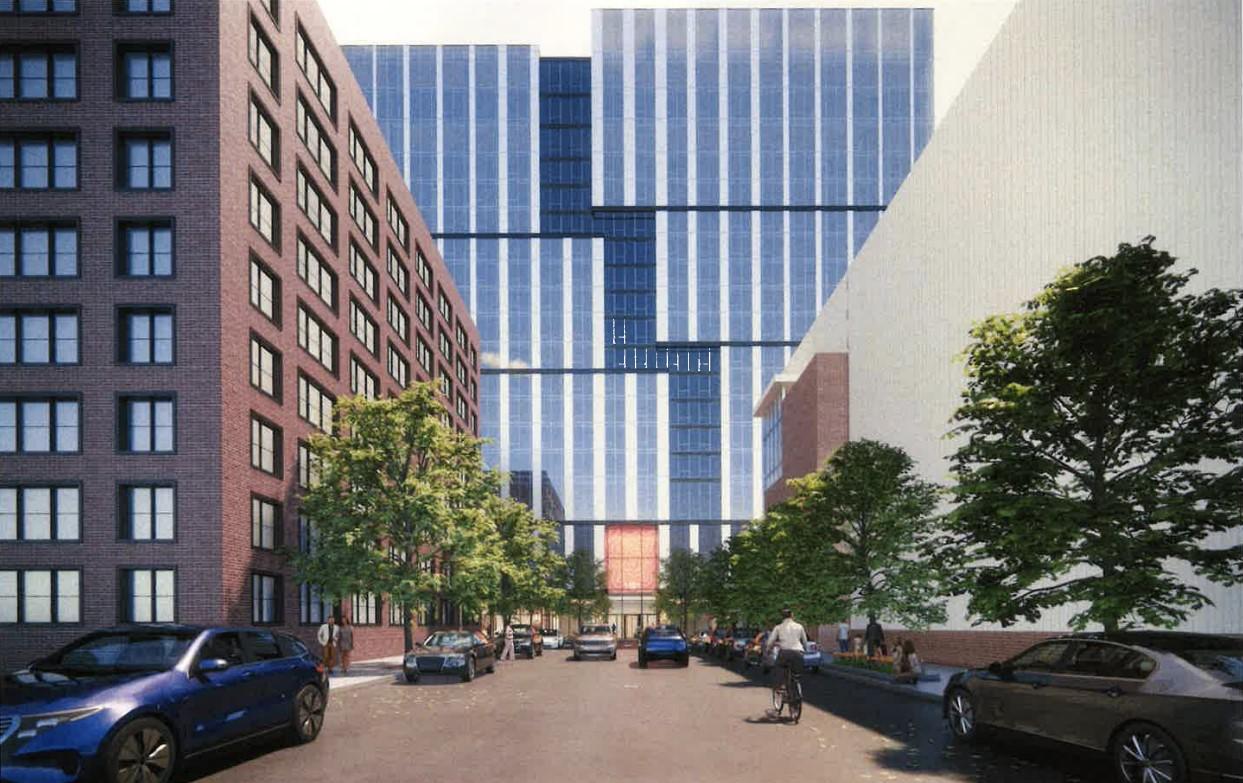
1061 W Van Buren Street. Rendering by Goettsch Partners
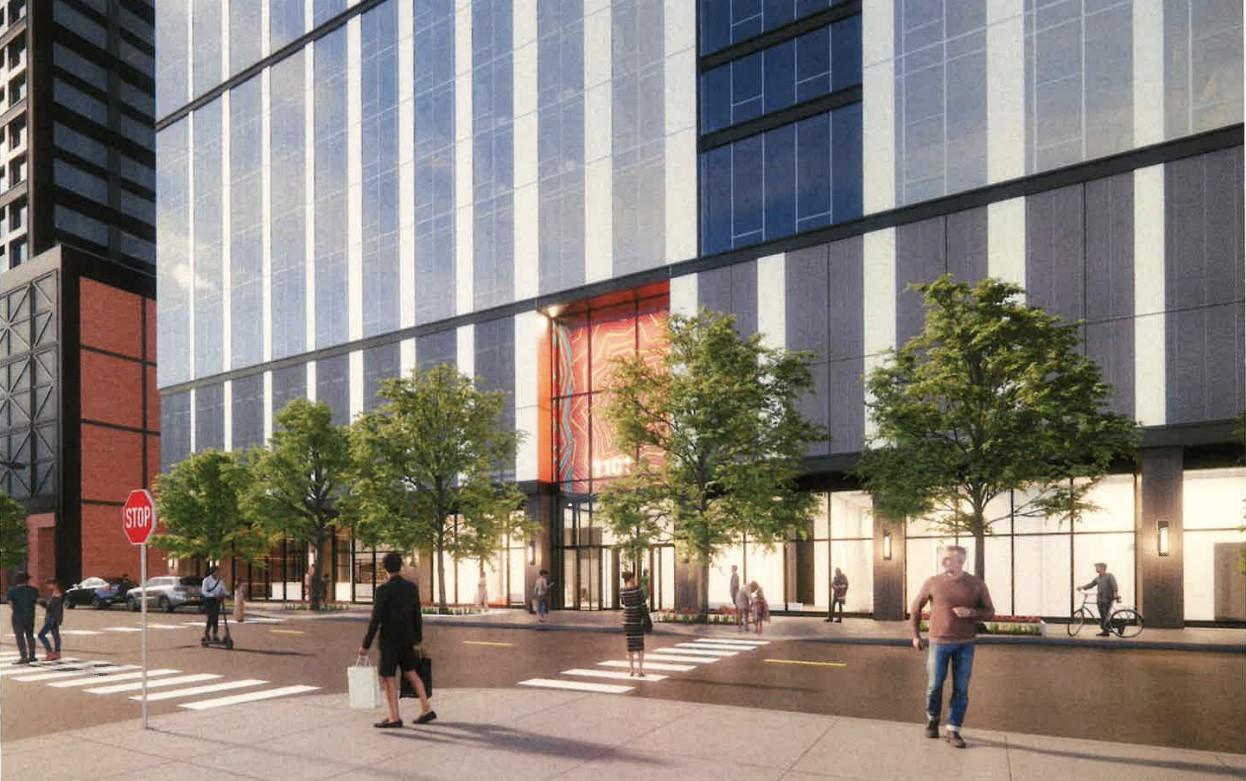
1061 W Van Buren Street. Rendering by Goettsch Partners
Amenities within the building will include a co-working area, a game room, and bike storage. Additionally, a retail section will be situated in the northeast corner, with the residential entrance located just east along Van Buren Street.
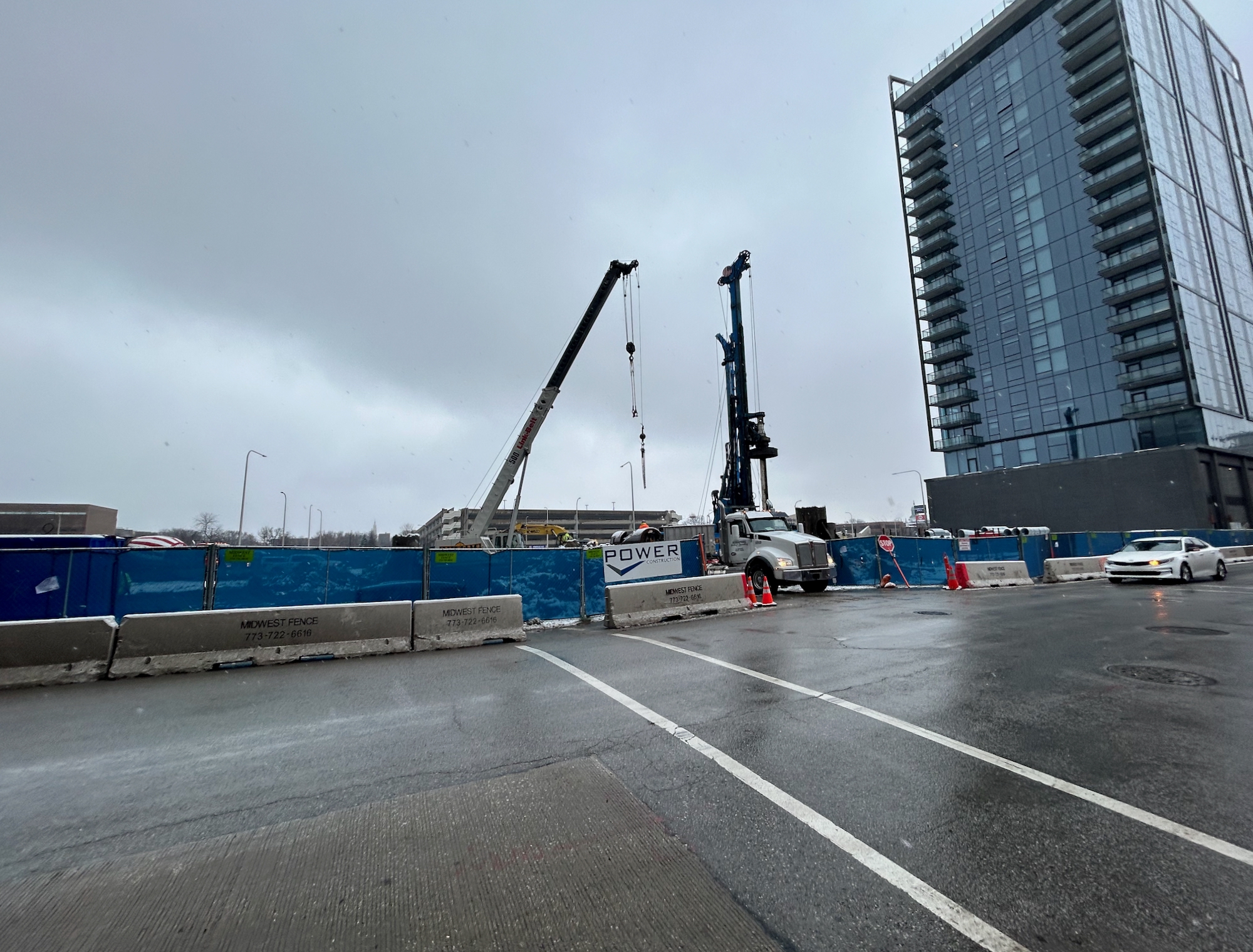
1101 W Van Buren. Photo by Jack Crawford
The high rise designed by Goettsch Partners will have a glass curtain wall enveloping its rectangular massing, with hundreds of dark recessed windows. Its roofline will be offset into two distinctive heights, while the first floor will be lined with exposed brick columns along Van Buren Street.
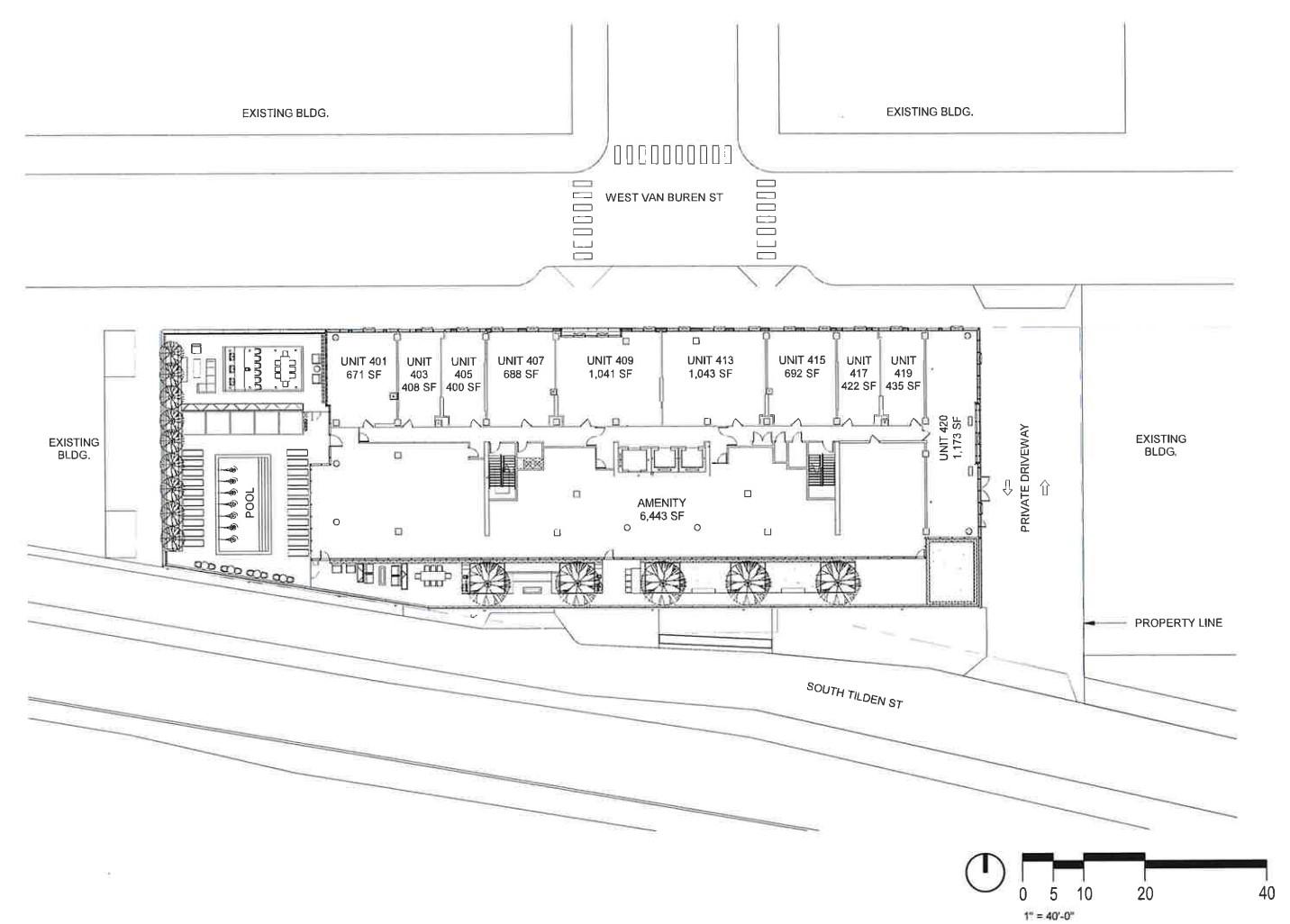
1061 W Van Buren Street typical floor plan. Plan by Goettsch Partners
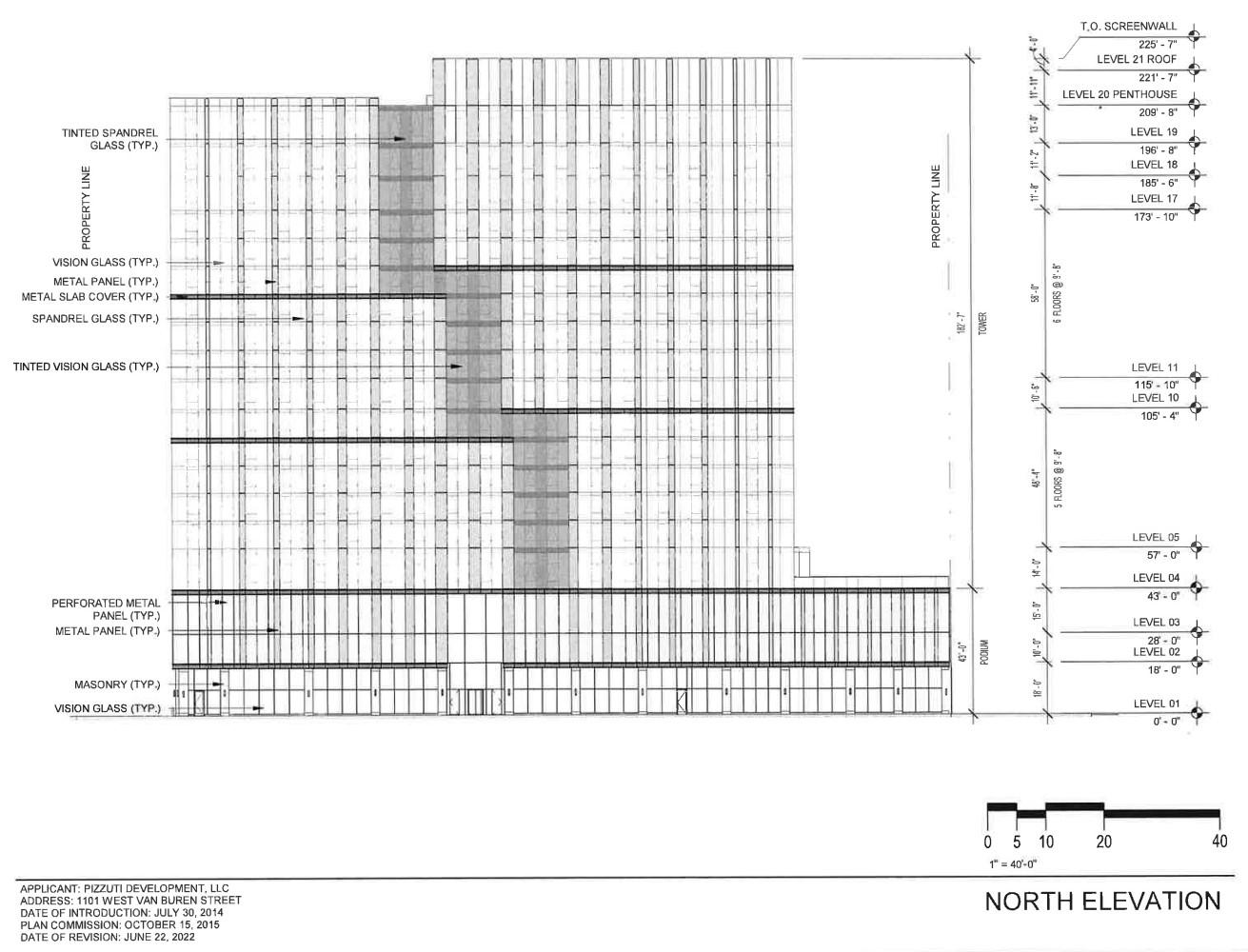
1061 W Van Buren Street. Elevation by Goettsch Partners
Parking will include 82 on-site spaces. The closest CTA Blue Line at Racine station can be accessed in five minutes on foot, while bus stops for Routes 7, 60, and 126 are all within walking distance.
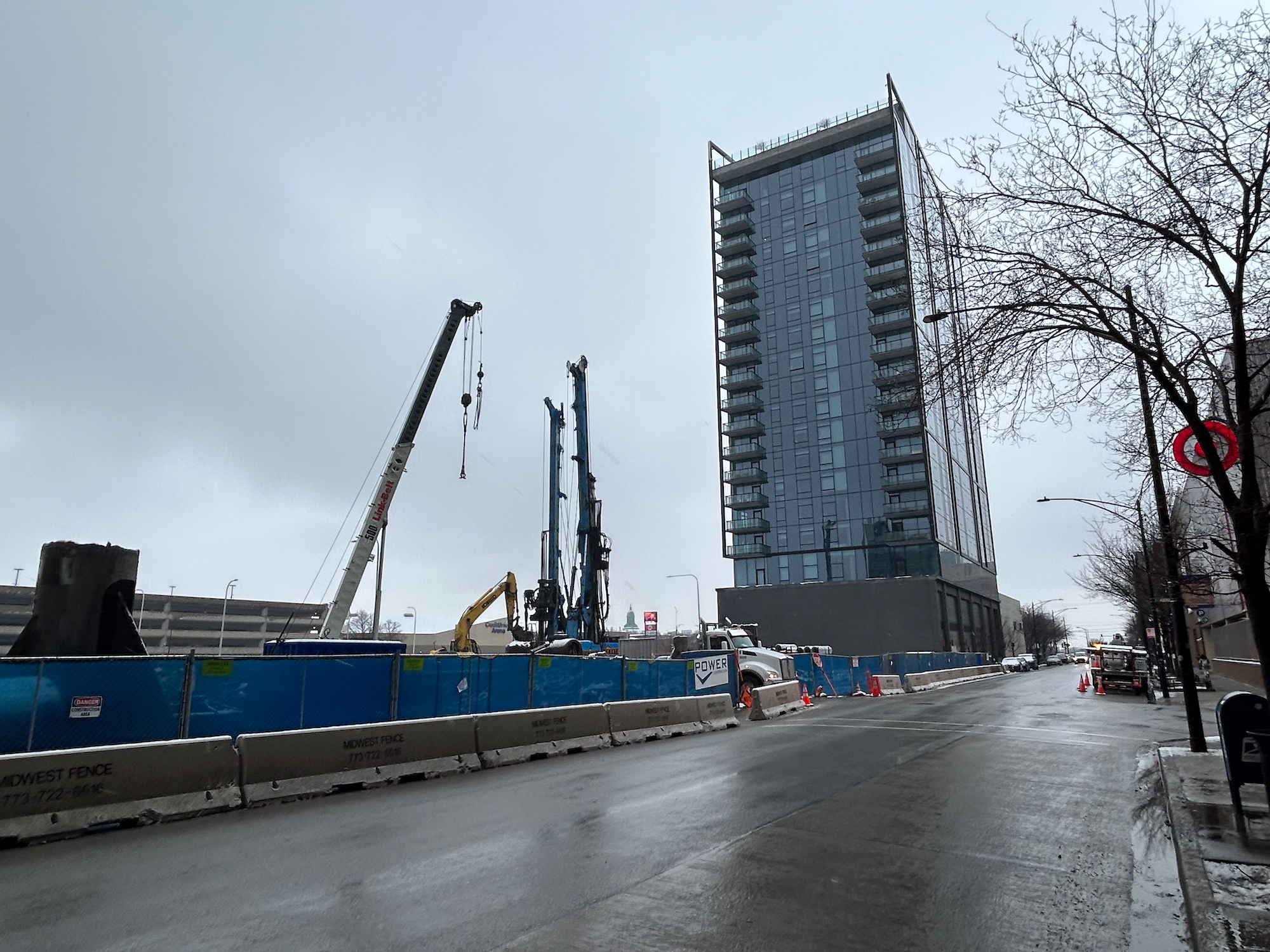
1101 W Van Buren. Photo by Jack Crawford
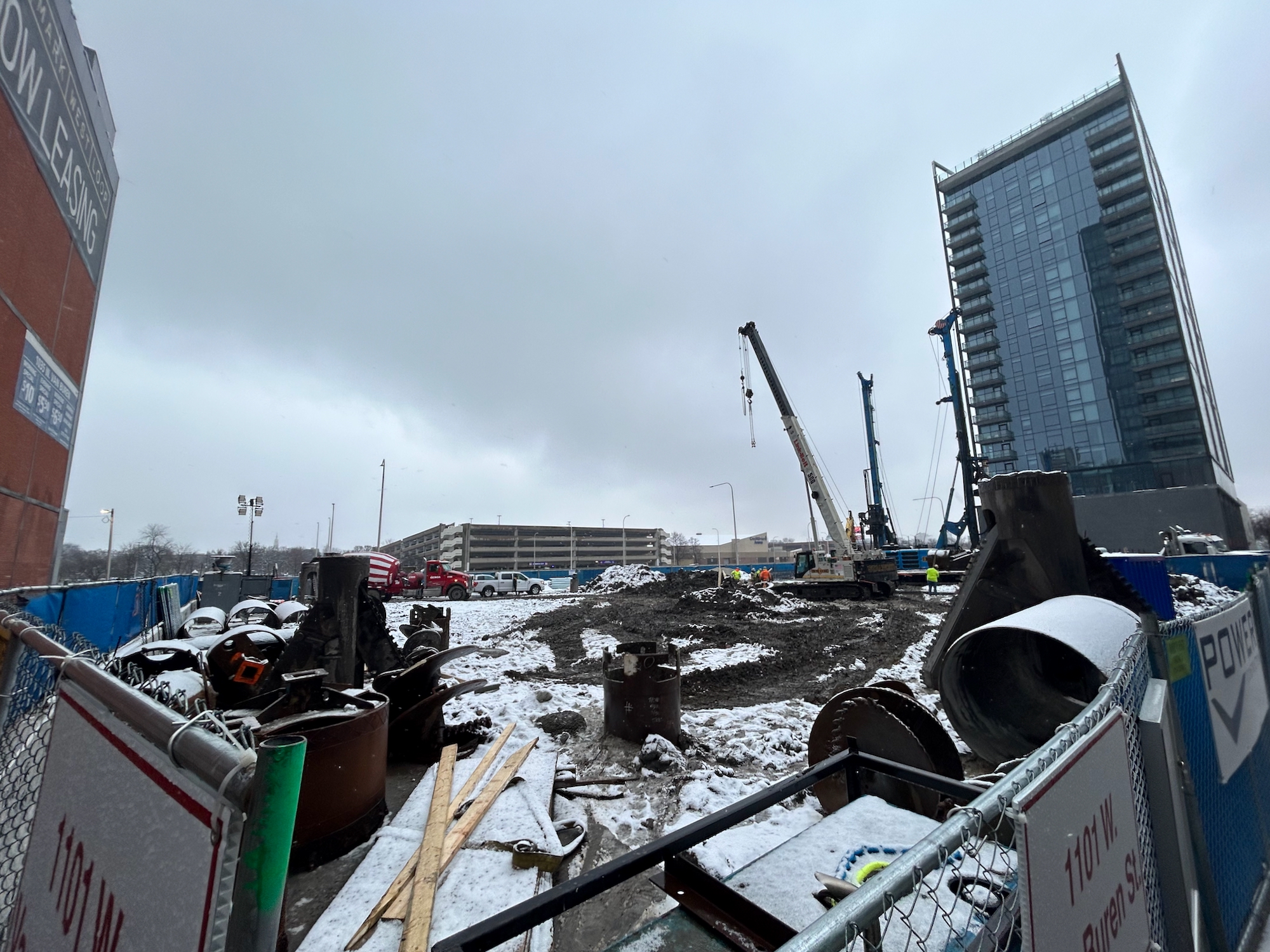
1101 W Van Buren. Photo by Jack Crawford
Power Construction is serving as the general contractor. Currently, an anticipated completion date is not yet known.
Subscribe to YIMBY’s daily e-mail
Follow YIMBYgram for real-time photo updates
Like YIMBY on Facebook
Follow YIMBY’s Twitter for the latest in YIMBYnews

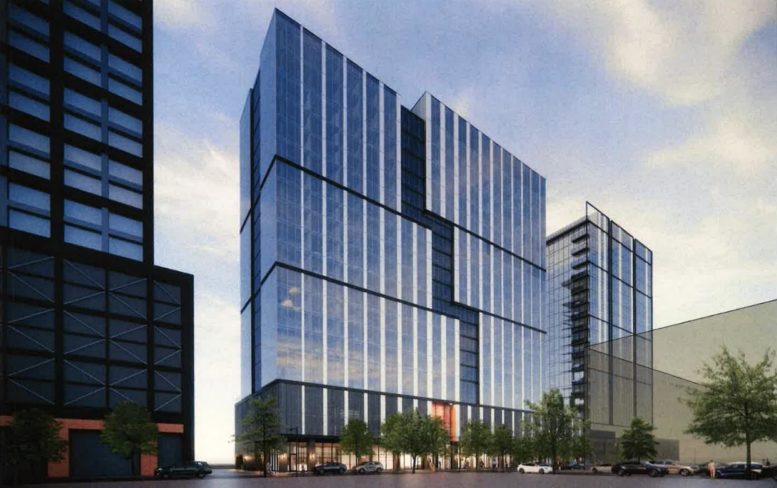
Did Ted Moseby design this? Better than dirt I guess. Yay?
I mean, comparing it to 1044 W Van Buren it’s just a world class design. And on its own not bad at all for this location
The complaints on designs on this site are so annoying but this was insanely funny. Hahaha!
Also, yea, this is just filler. what kind of stellar building would have fit in as an expressway’s wall a block away from a target. Let’s get real. A solid design like the Brooklyn Tower would not have fit in here.
Search “The Frame” (1101 Van Buren designed by STL.) It was leagues above this design and would have fit in with “Landmark”/Fulton Market a lot better. No one expects a masterpiece here but being ‘filler’ isn’t a good excuse for banality. Many buildings disregarded as being filler actually have a lot of visibility which developers/architects should be conscious of.