Significant construction progress can be seen for Structured Development‘s Shops at Big Deahl masterplan, situated on an elbow-shaped property in Near North Side’s Clybourn Corridor area. This $250 million, four-building development is already a quarter complete, having completed three-story climbing gym called Movement Lincoln Park in 2021. With Power Construction as the general contractor, the remaining three buildings are now rising in tandem, and will serve as a new mixed-use hub for the primarily retail and residential neighborhood. As part of the developer’s plans for the site, there will also be a small urban park at the south end with greenery, terraces, and seating areas.
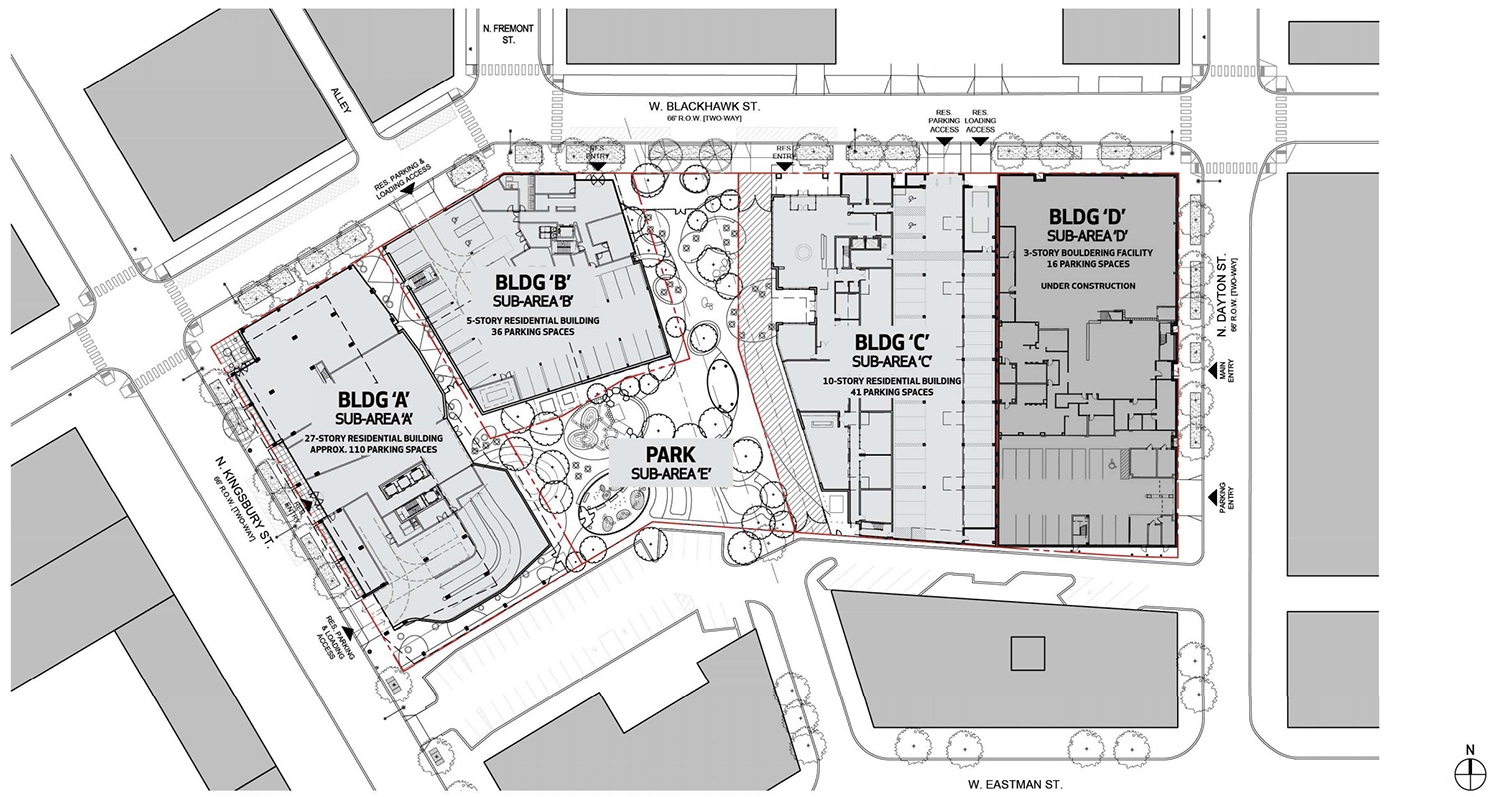
Site Plan for The Shops at Big Deahl by GREC Architects
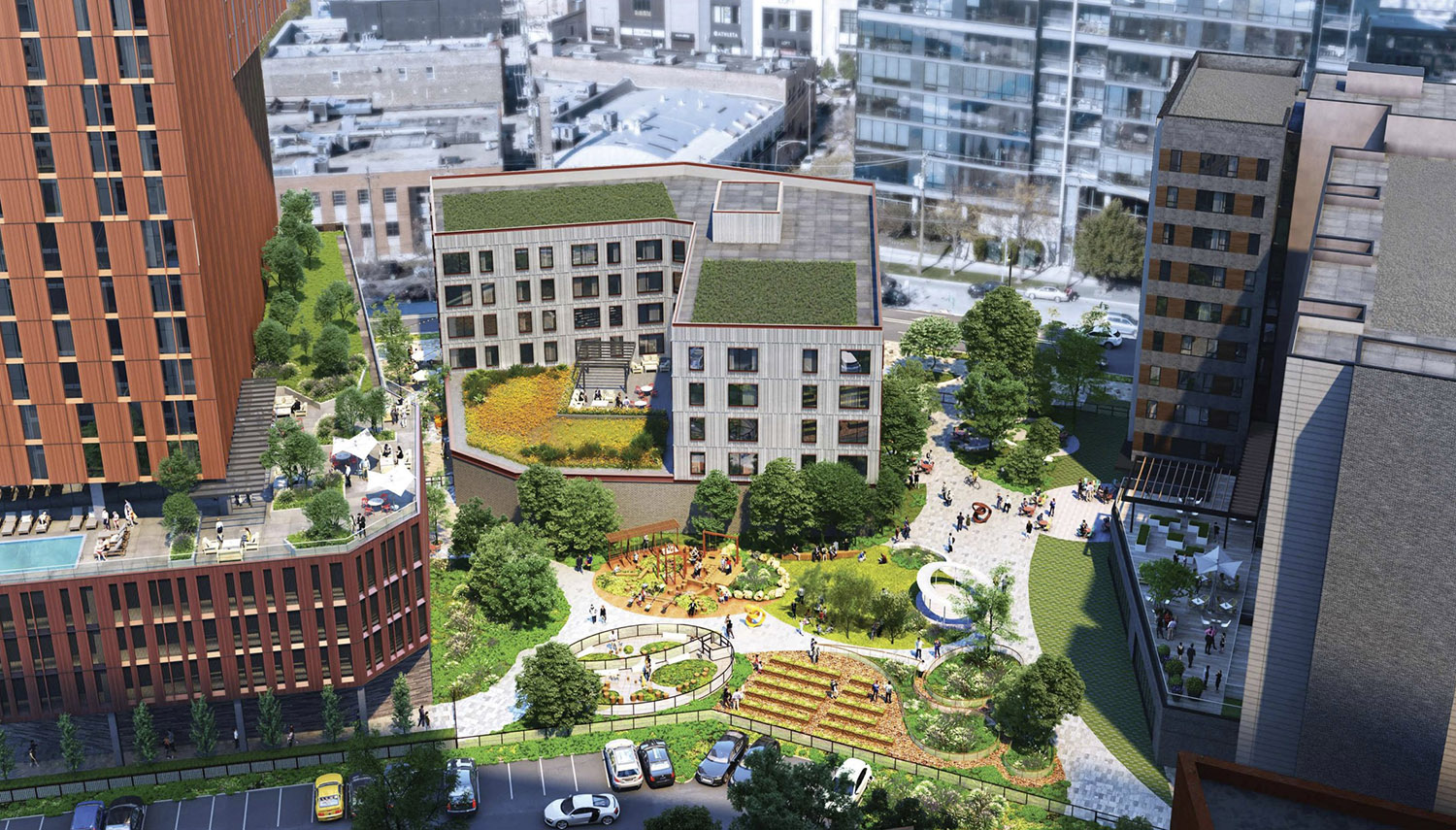
Building B and the Park at Big Deahl. Rendering by GREC Architects
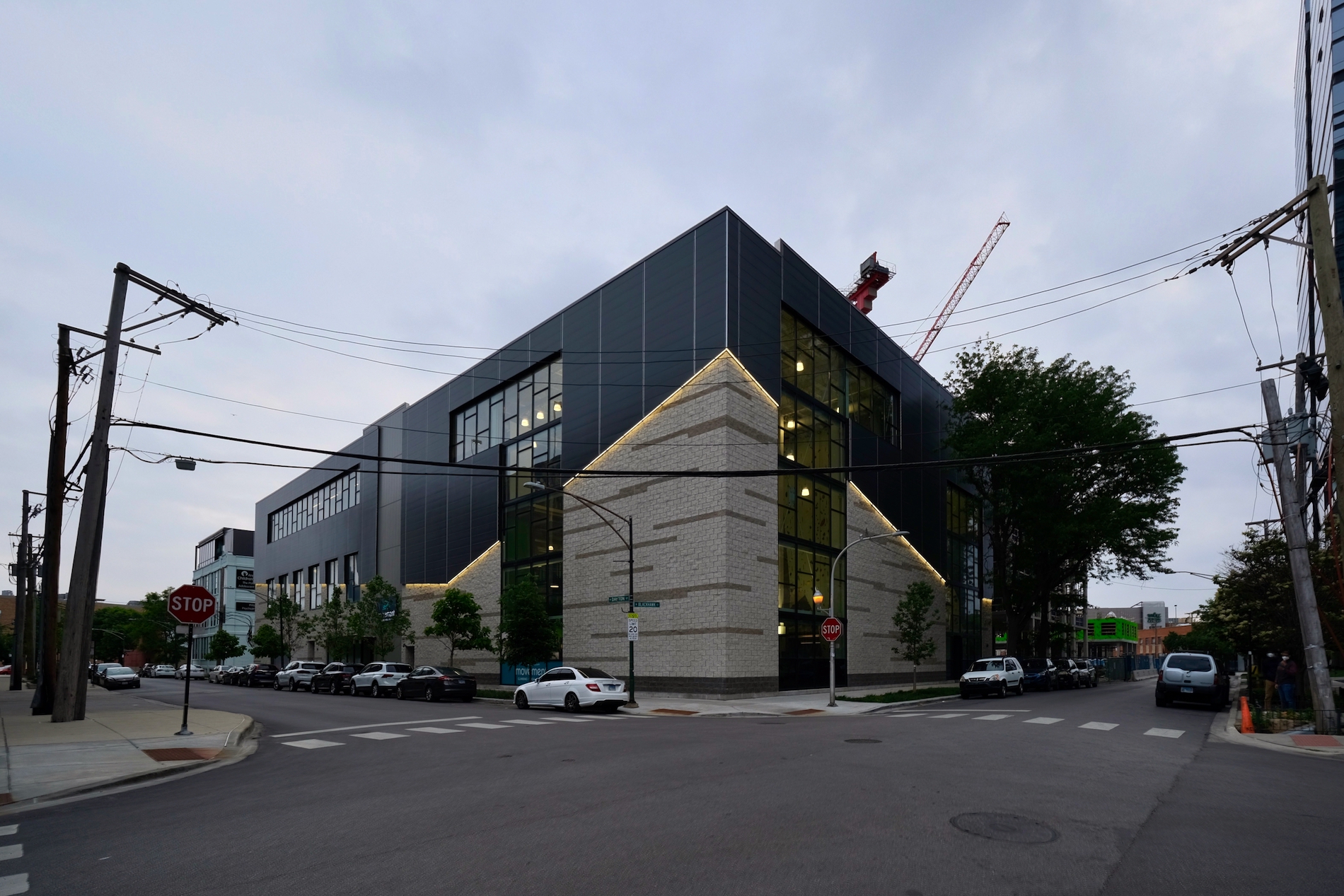
Movement Lincoln Park. Photo by Jack Crawford
The project site is located amongst several transportation options, such as bus service for Routes 8, 9, and 72 all within a five-minute walk. Those looking to board the CTA Red Line will find closest trains at North/Clybourn subway station via a five-minute walk northeast.
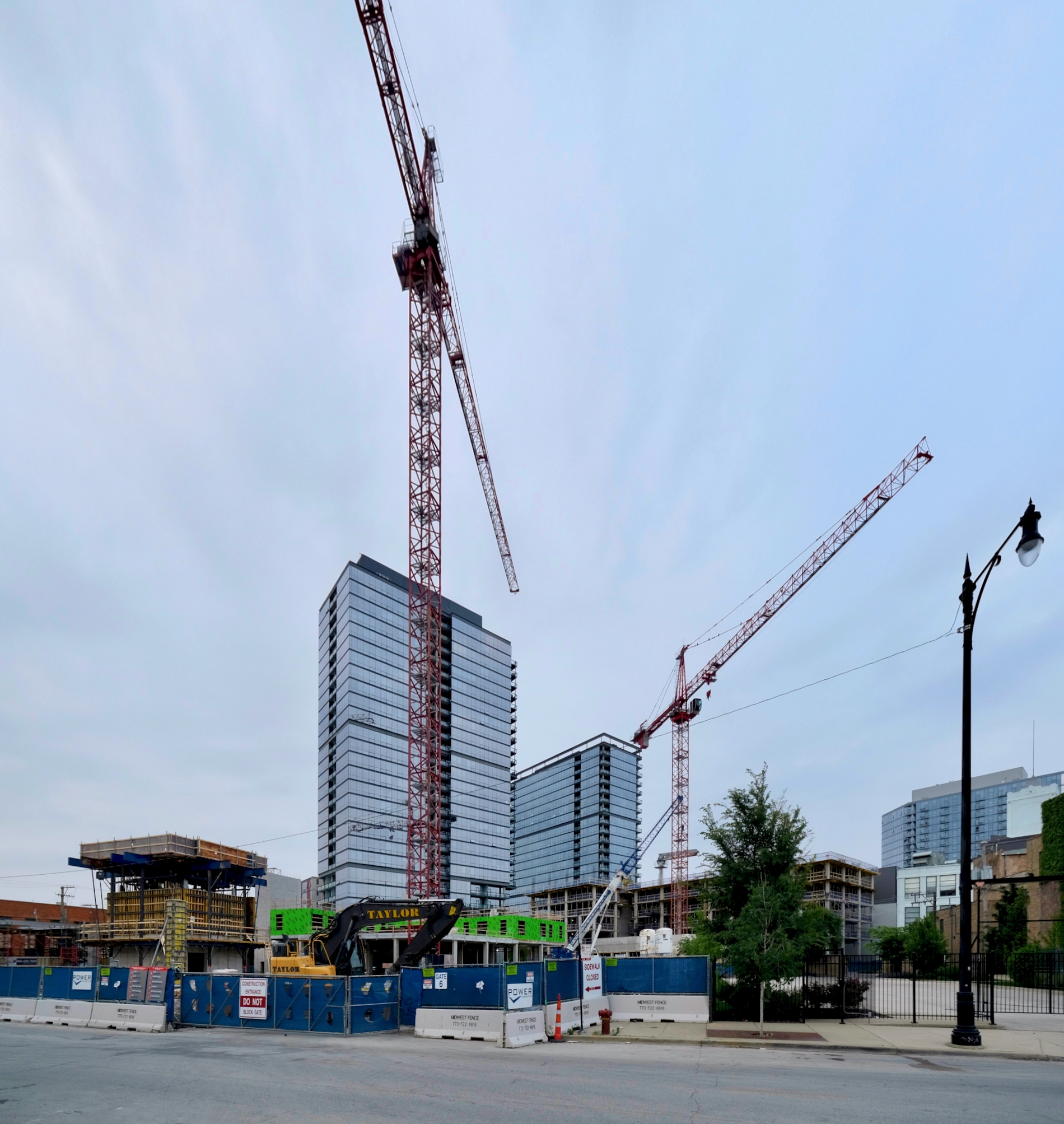
1475 N Kingsbury Street (left), The Seng (center), and Common Lincoln Park (right). Photo by Jack Crawford
Common Lincoln Park
As the easternmost building in the current construction, Common Lincoln Park will be a 10-story co-living residential building under the address 1450 N Dayton Street. Structured Development had partnered with the NYC-based company known as Common to provide 126 fully furnished rental units, ranging from one- to four-bedroom layouts.
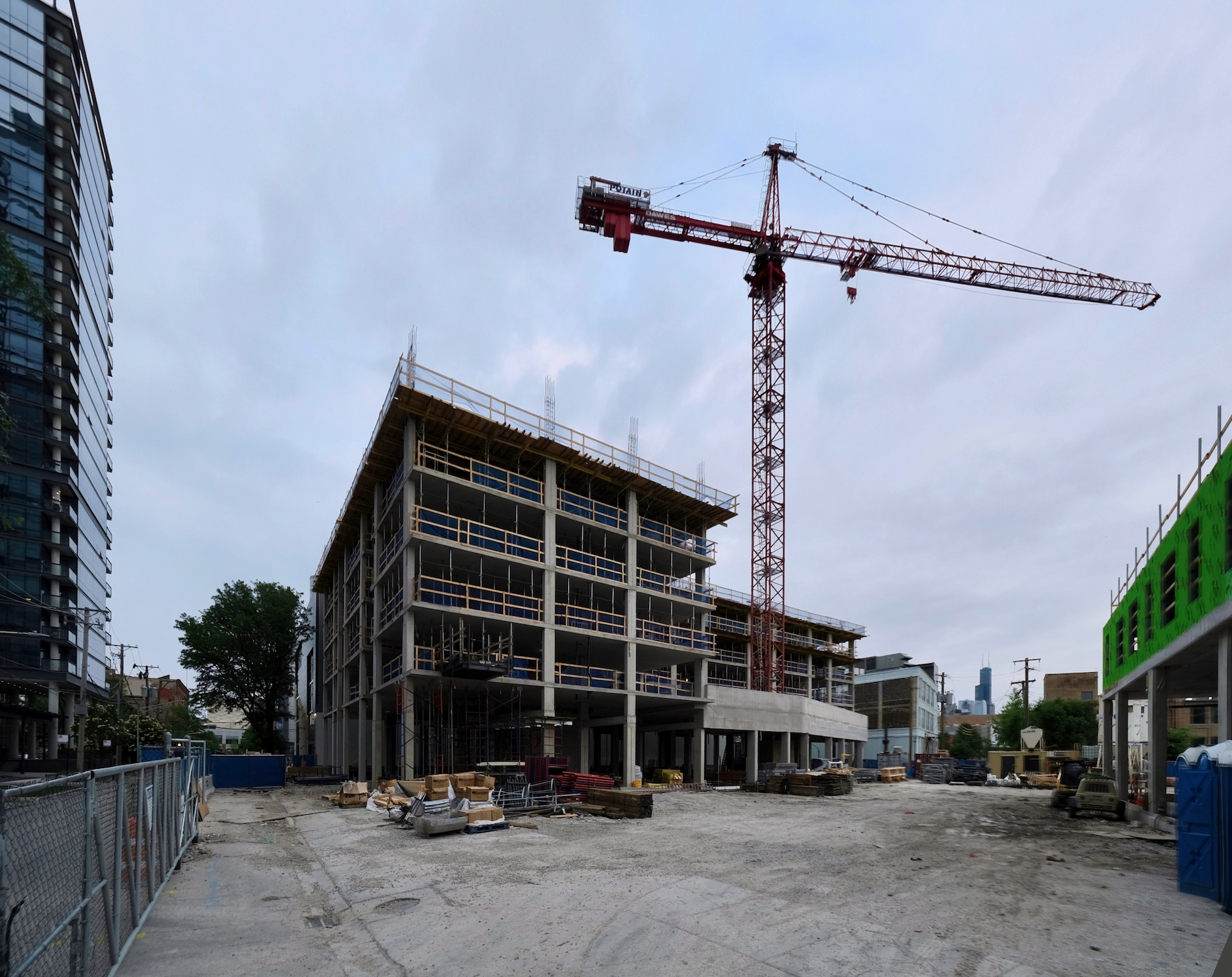
Common Lincoln Park. Photo by Jack Crawford
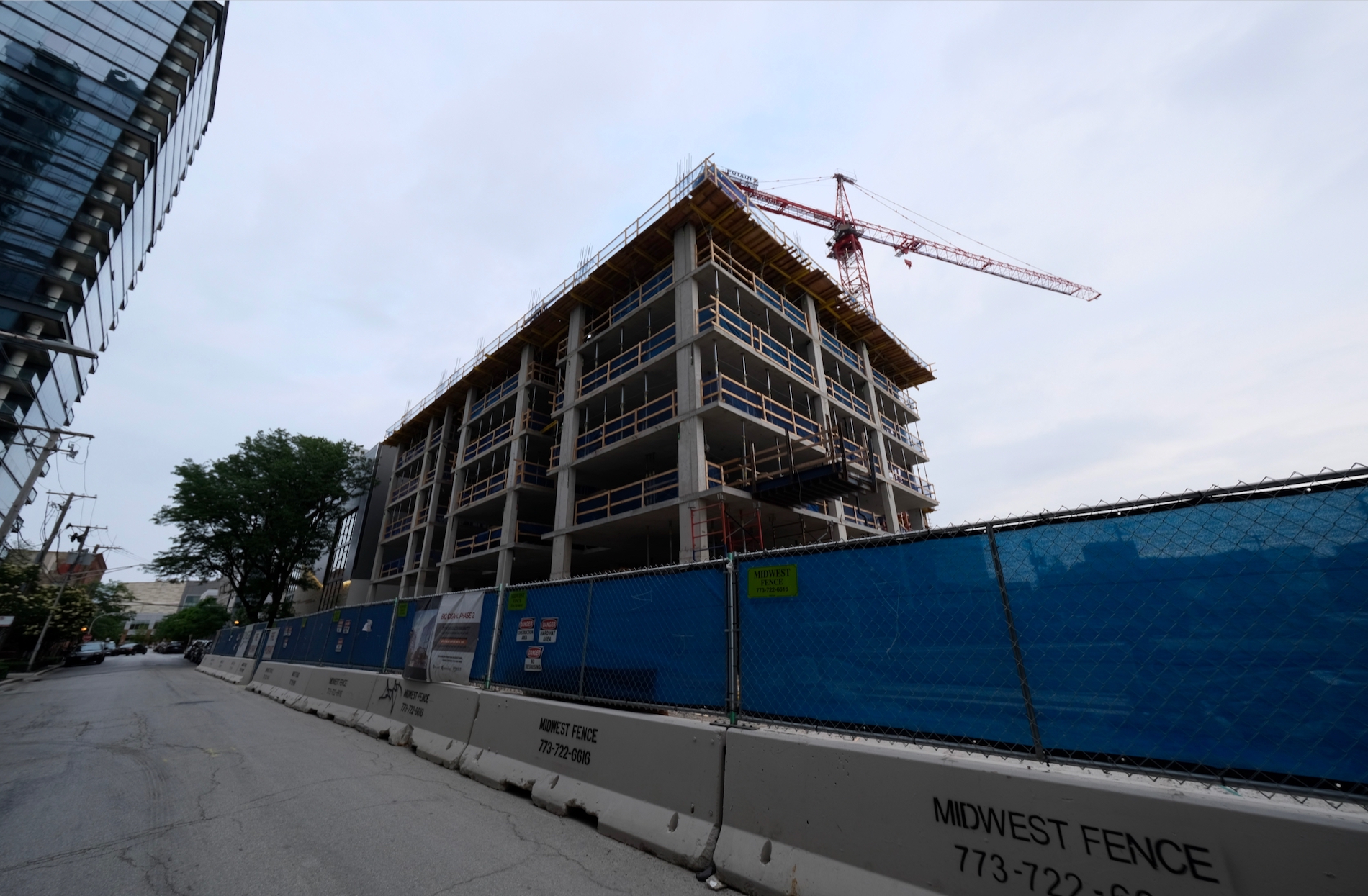
Common Lincoln Park. Photo by Jack Crawford
Each of these apartments will be oriented around a central shared living space, attached to which will be private bedrooms. The holistic living arrangement includes designer brand interiors, household supplies, in-unit laundry, and cleaning services for the common spaces. Residents will have access to various in-building amenities, such as an outdoor terrace, a lounge, a private event area, a fitness facility, as well as a co-working center.
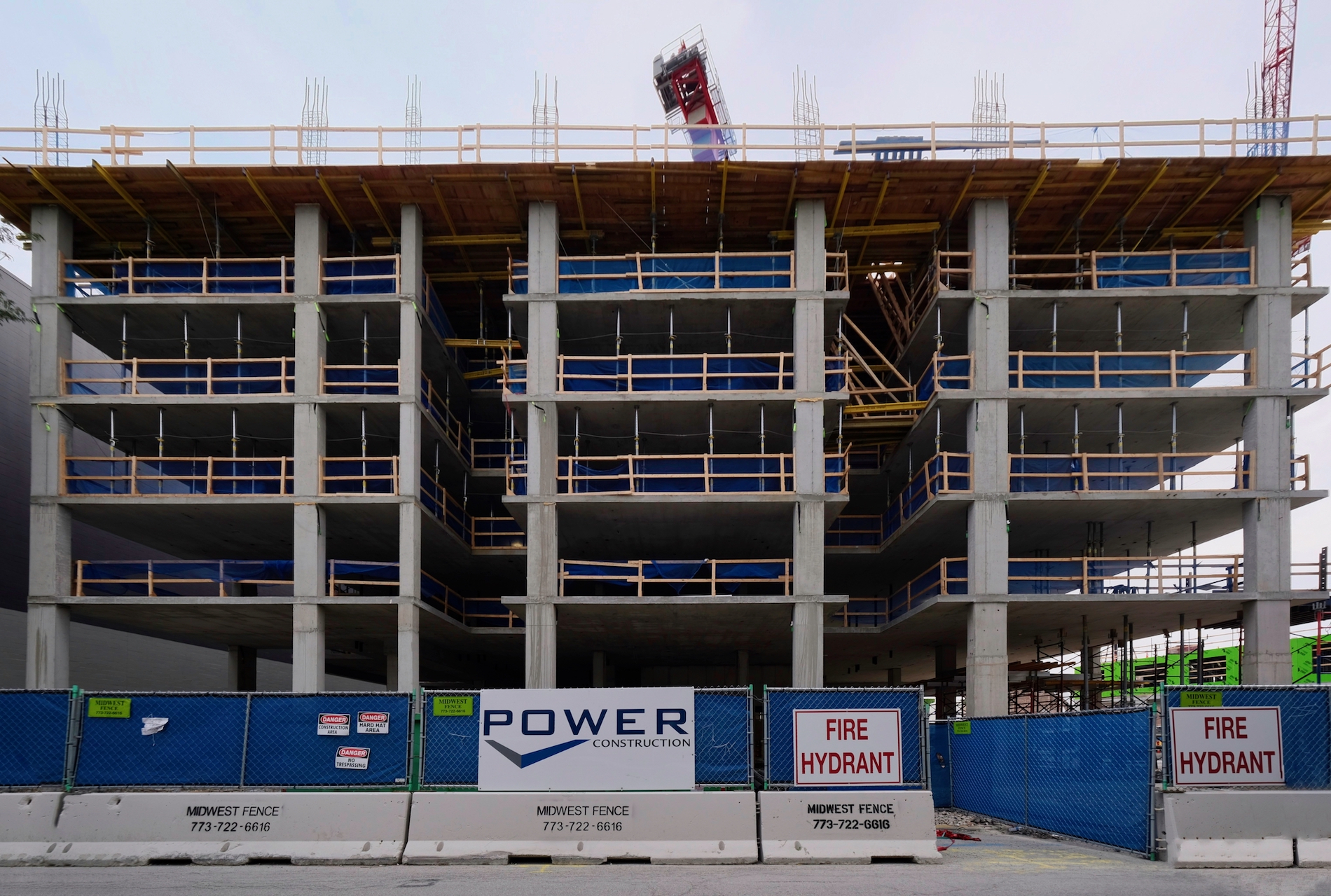
Common Lincoln Park. Photo by Jack Crawford
Built Form is the architect behind the 118-foot-tall structure, whose L-shaped massing is broken up by a series of vertical bays. The facade features both light and dark fiber cement paneling alongside floor-to-ceiling windows and dark metal accents.
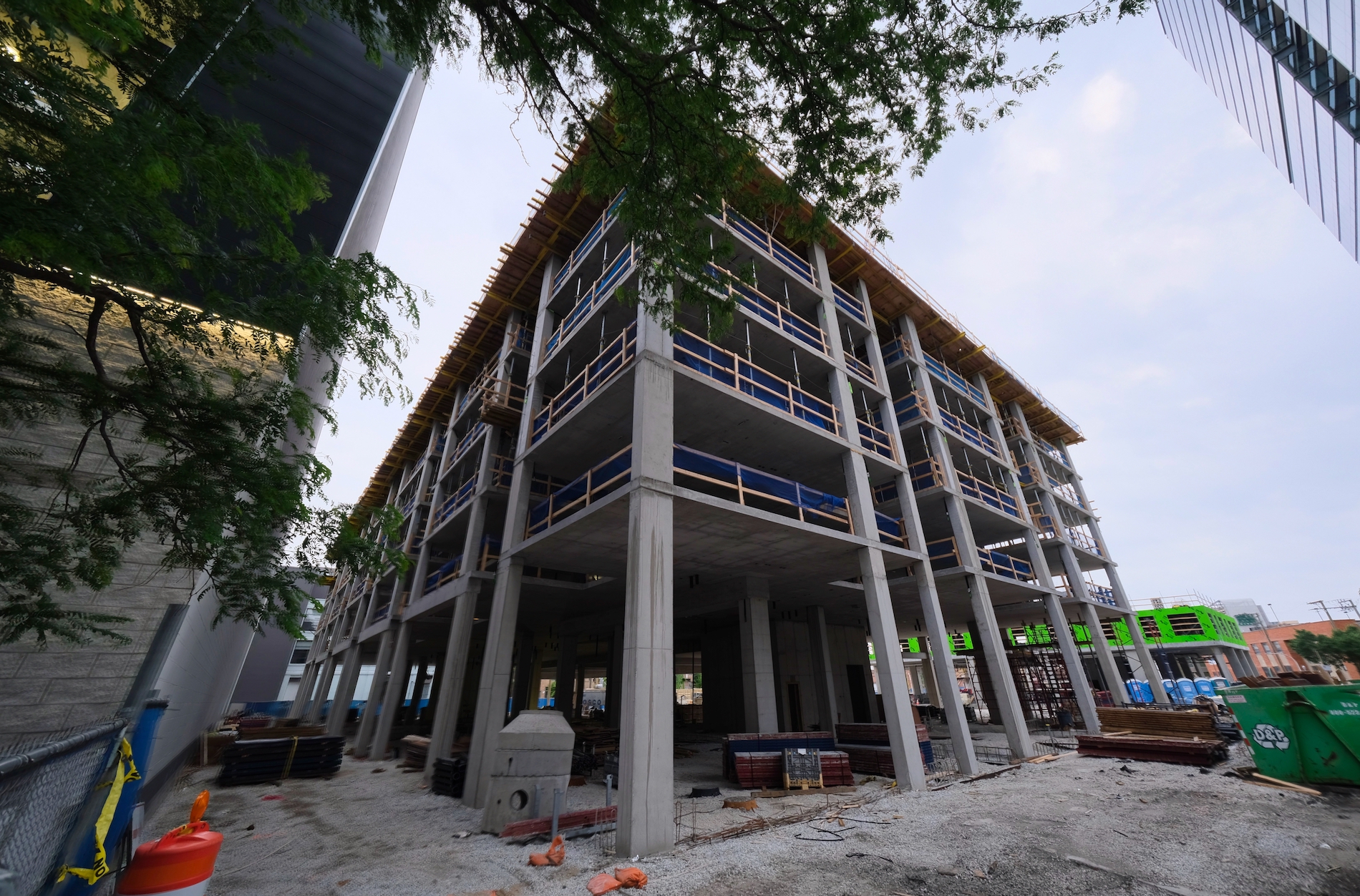
Common Lincoln Park. Photo by Jack Crawford
Work for this building is currently anticipated to complete in March 2023.
The Seng
Directly west of Common Lincoln Park at 869 W Blackhawk Street is a five-story residential building known as The Seng, named after the furniture company that previously had a manufacturing facility on the site. At 64 feet in height, this edifice will house a total of 34 affordable units, with the housing selection process to be carried out by the Chicago Community Land Trust alongside the Chicago Department of Housing. The developer is fulfilling the remainder of the affordability requirements for the project through their involvement in Harrison Row Townhomes in East Garfield Park.
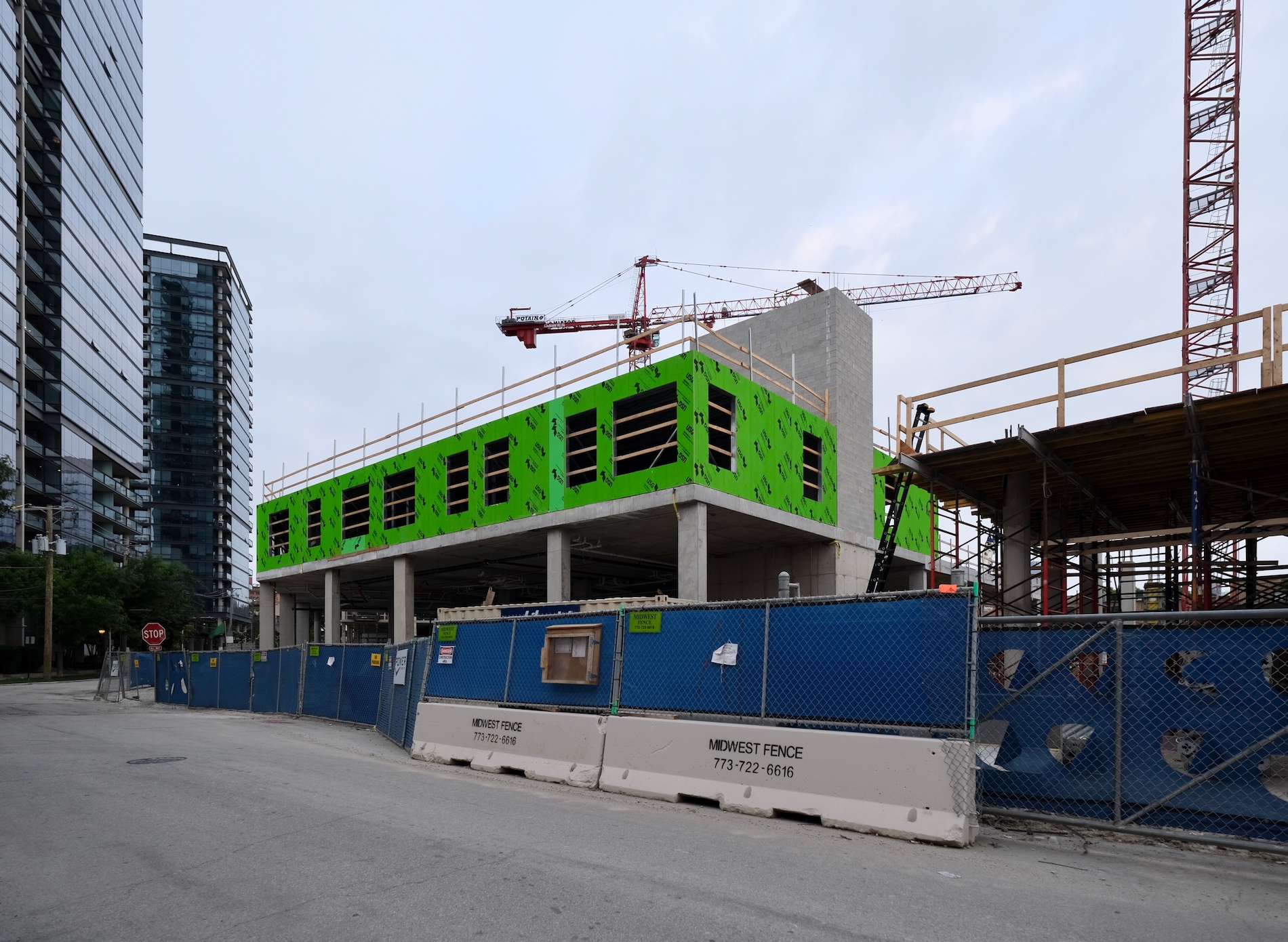
Common Lincoln Park (left) and The Seng (right). Photo by Jack Crawford
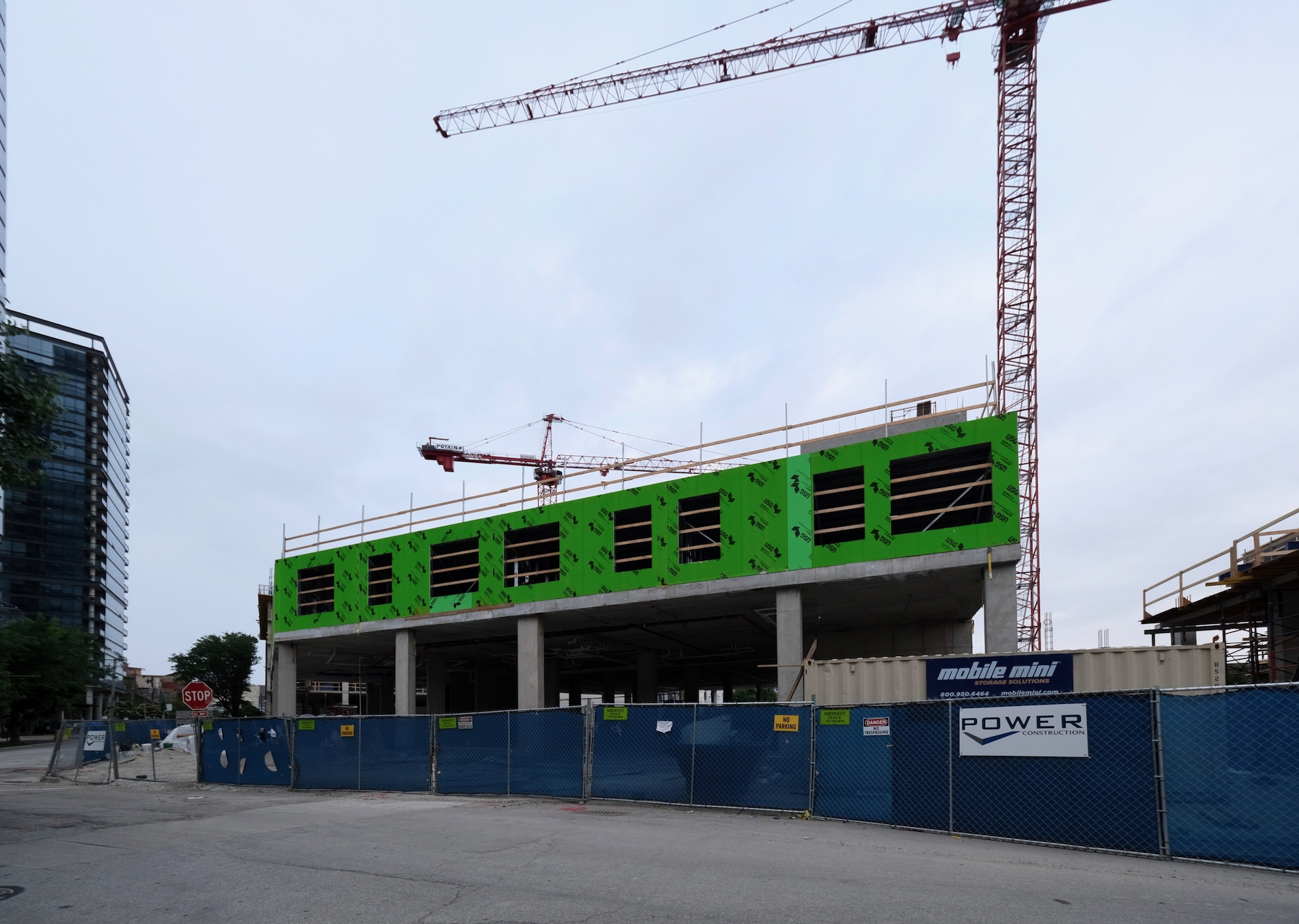
Common Lincoln Park (left) and The Seng (right). Photo by Jack Crawford
Amenities for The Seng will include a fitness room, a second-floor outdoor terrace, as well as a bike room. The design by GREC Architects (also behind the larger masterplan) features a modular face brick along its ground floor, topped by metal paneling along the upper four floors. Throughout its exterior will also be a red metal trimming to complement the grayscale cladding.
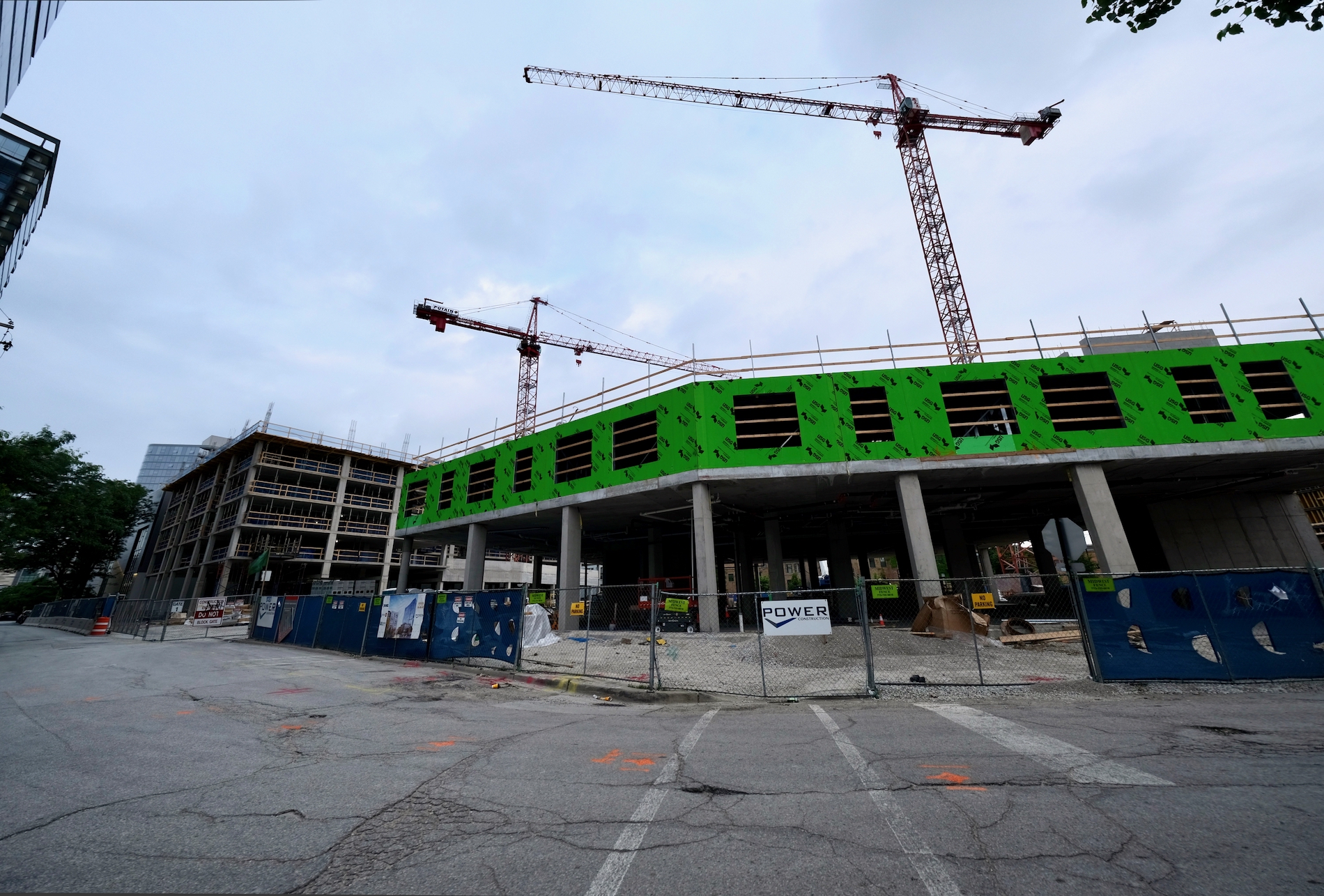
Common Lincoln Park (left) and The Seng (right). Photo by Jack Crawford
The Seng is currently on track to complete by this coming December.
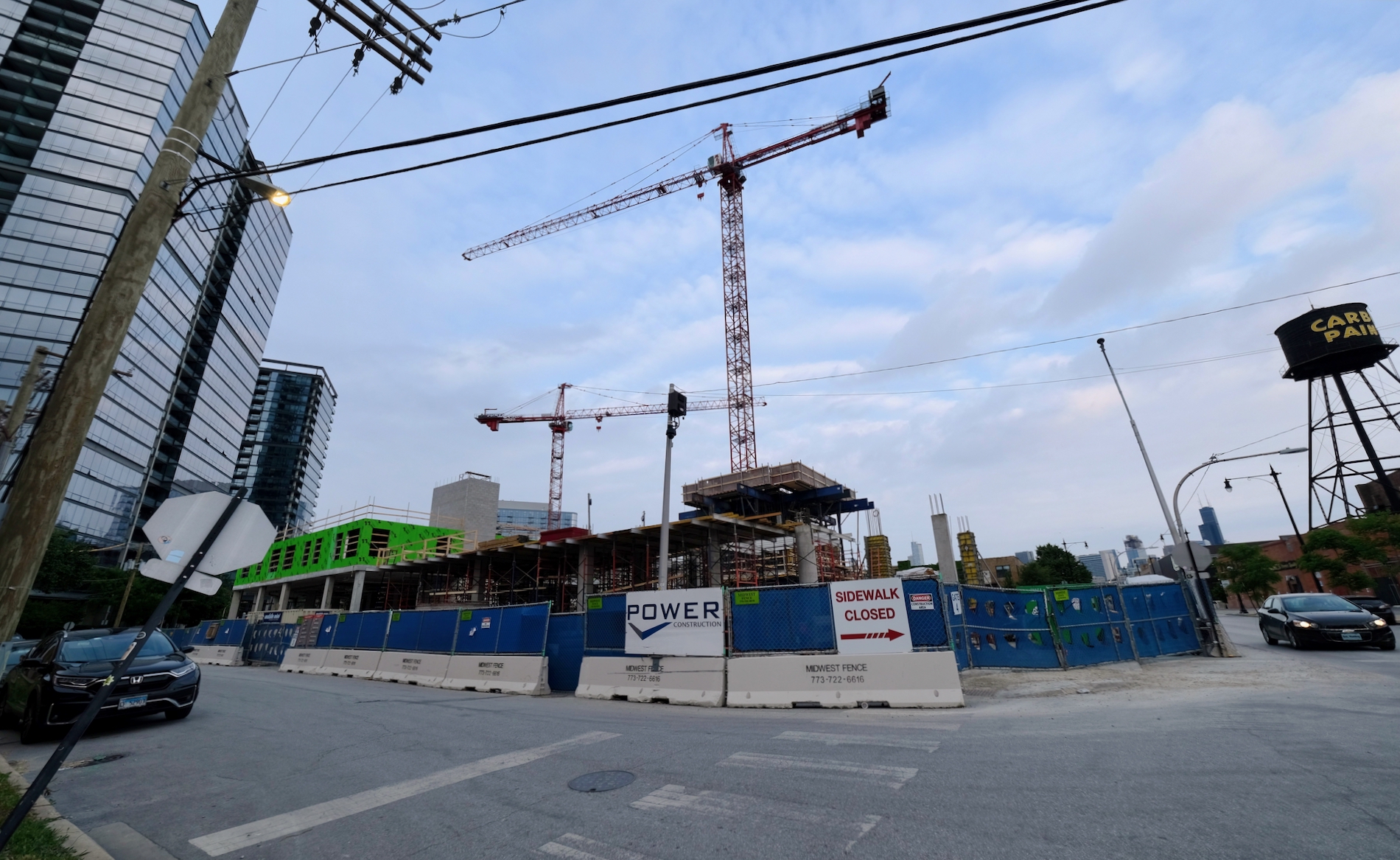
1475 N Kingsbury Street. Photo by Jack Crawford
The final and tallest installation to The Shops at Big Deahl is 1475 N Kingsbury Street, a 27-story mixed-use tower whose core can now be seen rising above grade. At just under 300 feet, the high rise will house an expansive retail component and 327 market rate apartments. Fitzgerald Associates Architects is behind its design, comprised of a unique massing with angled cut-outs and extrusions. As seen in renderings, the tower will be capped by a large rooftop pool deck with multiple stepped terraces. There will also be parking for 110 cars within an integrated garage.
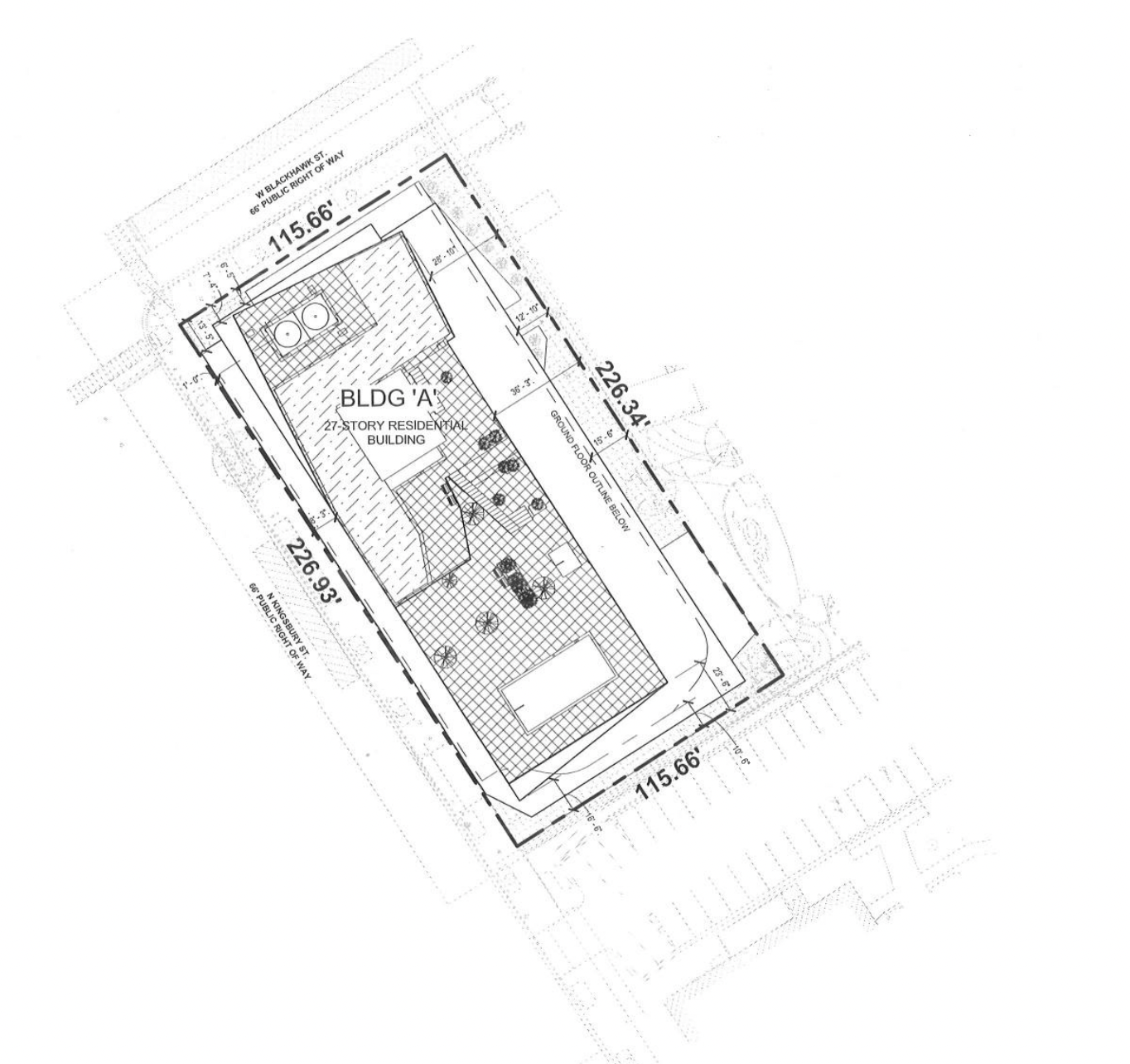
1475 N Kingsbury Street ground roof plan by FitzGerald Associates Architects
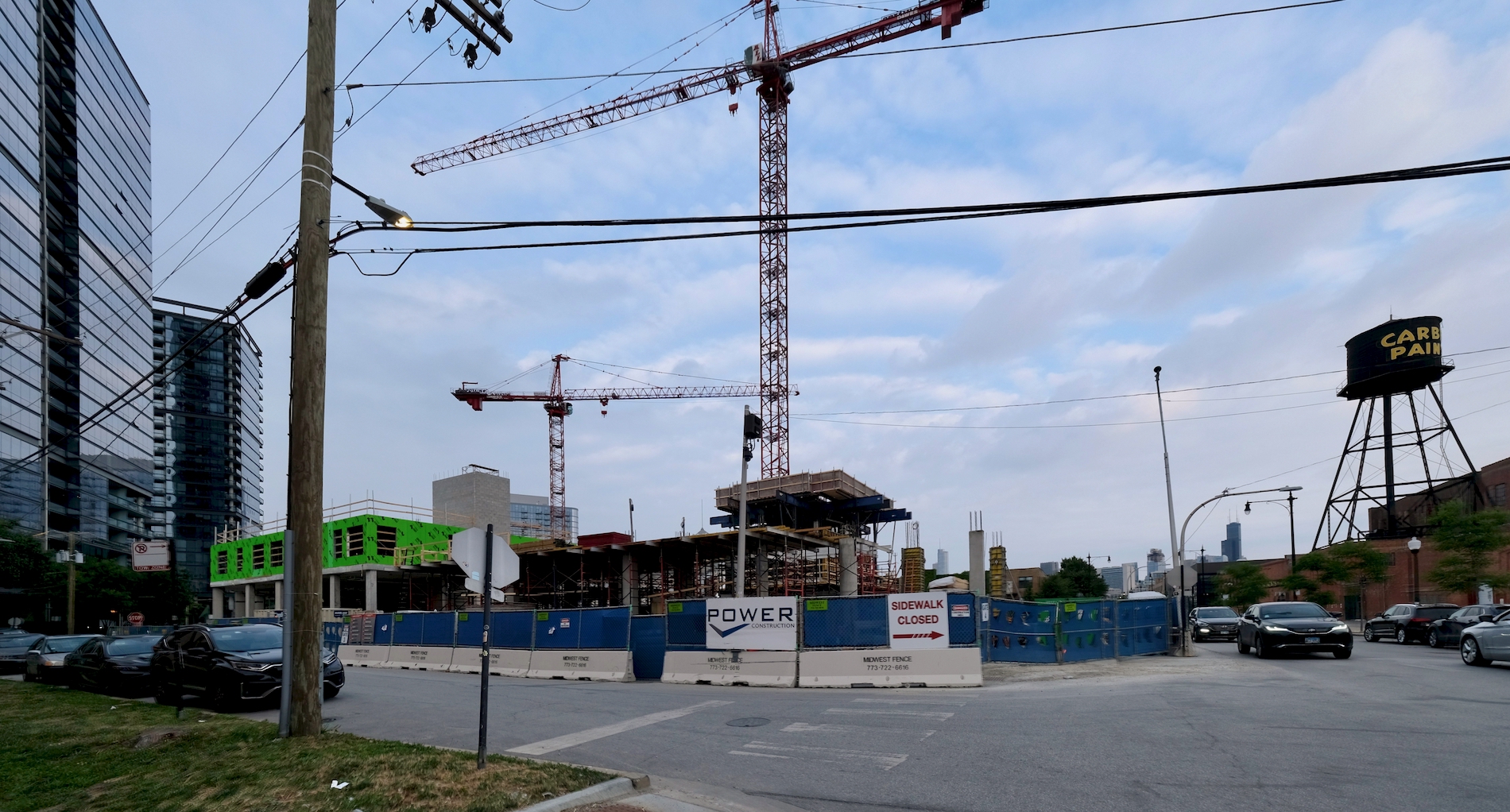
1475 N Kingsbury Street. Photo by Jack Crawford
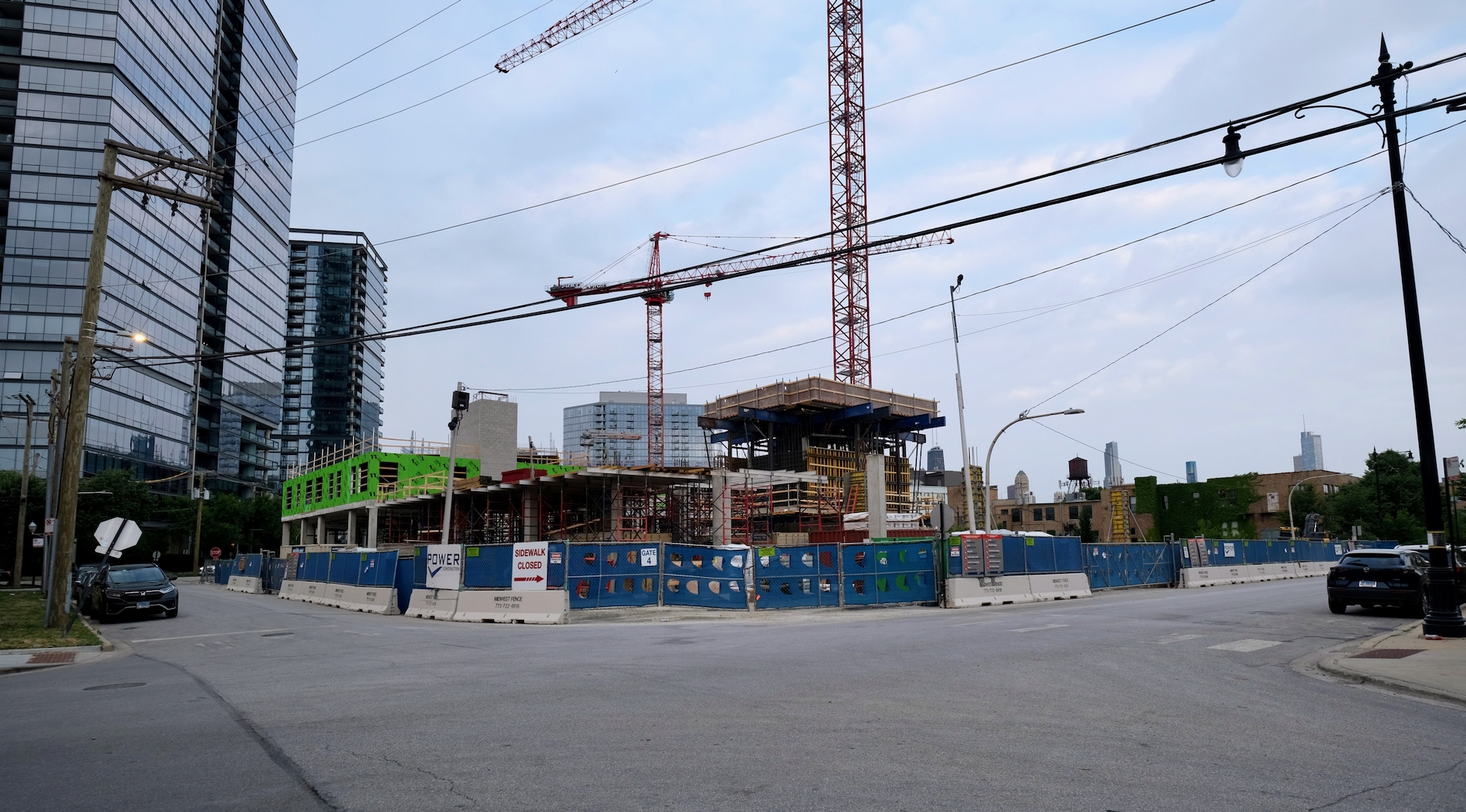
1475 N Kingsbury Street. Photo by Jack Crawford
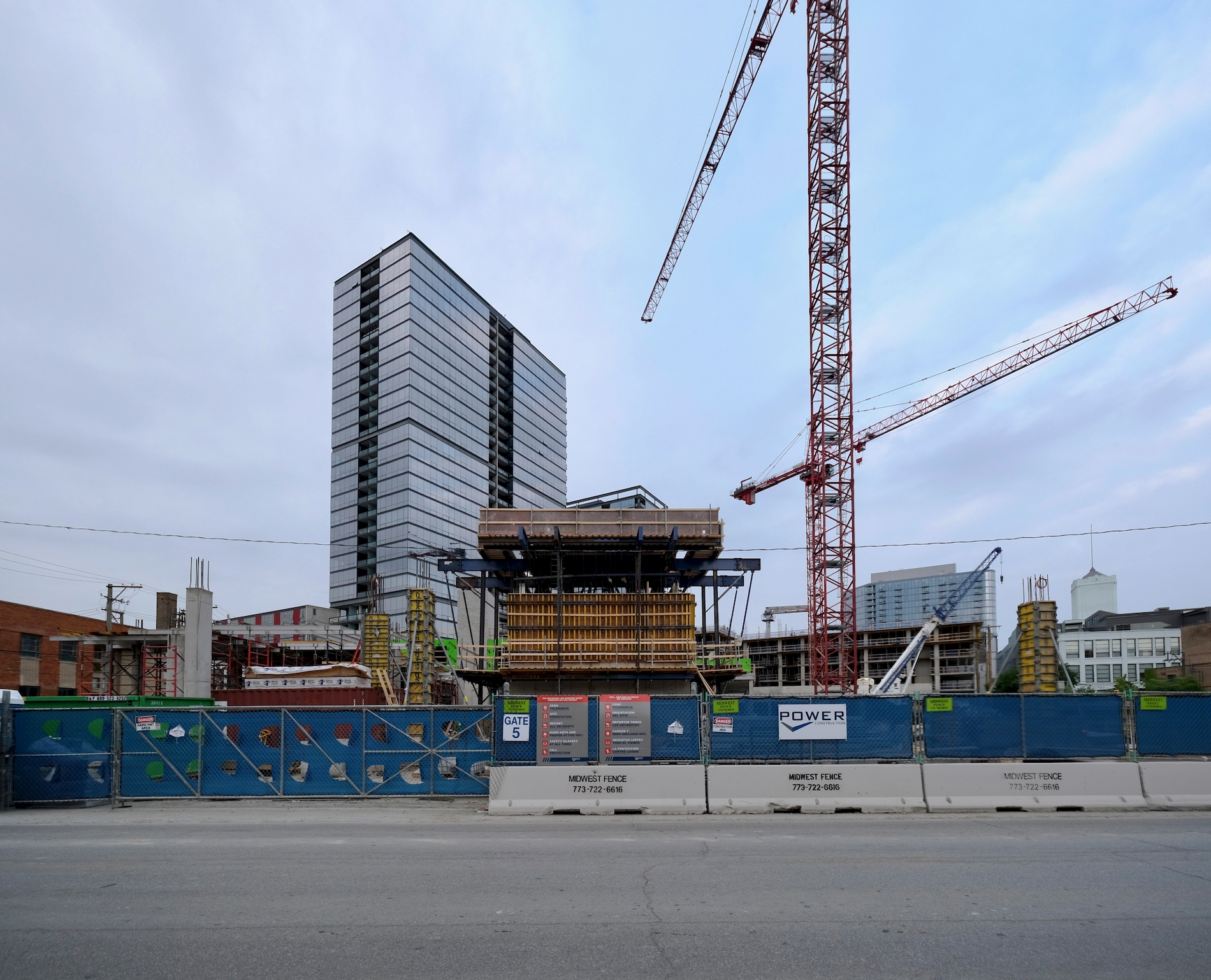
1475 N Kingsbury Street. Photo by Jack Crawford
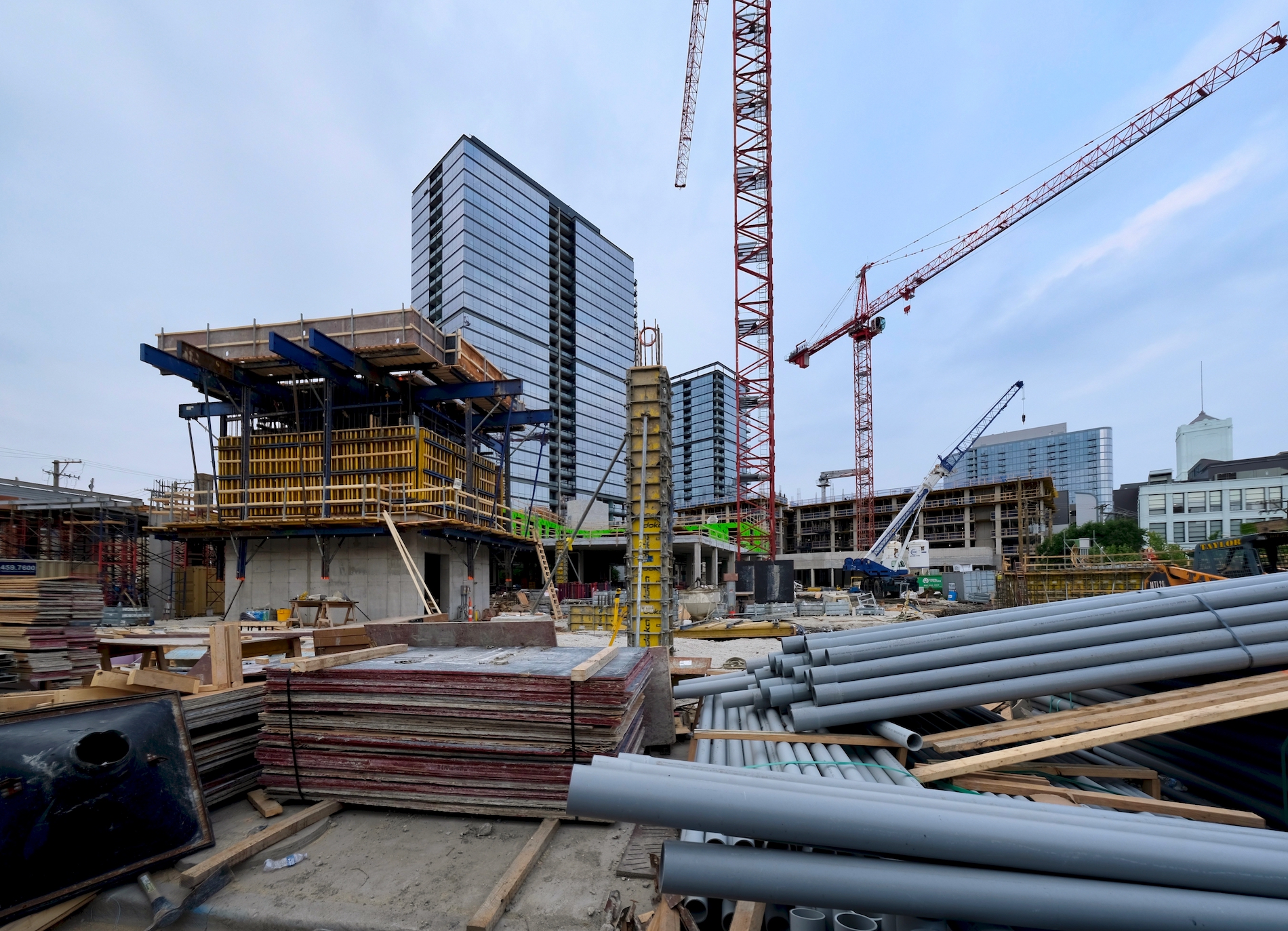
1475 N Kingsbury Street. Photo by Jack Crawford
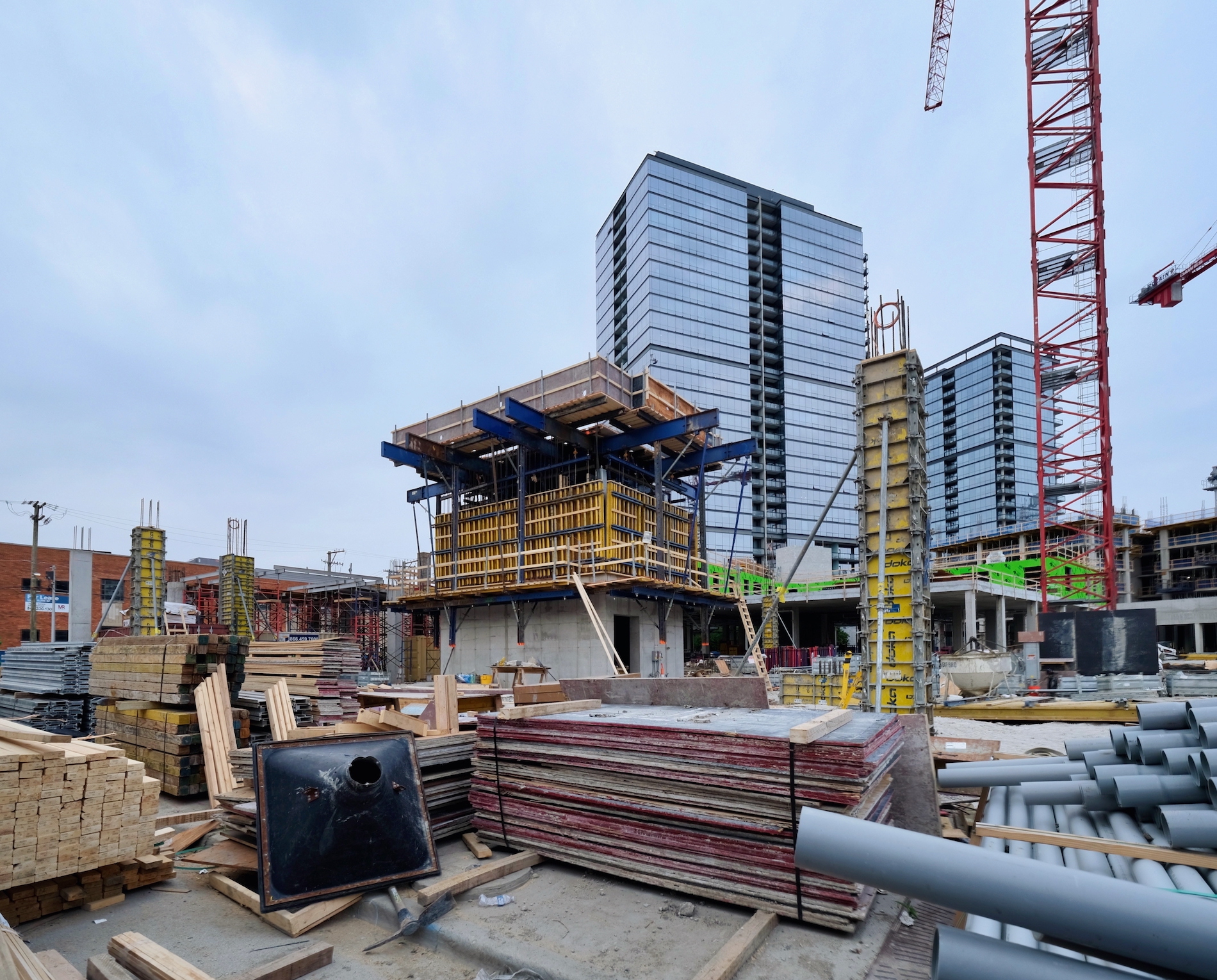
1475 N Kingsbury Street. Photo by Jack Crawford
Currently, an official completion date for this final tower has not been officially revealed. However, given the rapid pace of construction thus far, a 2023 completion date appears plausible.
Subscribe to YIMBY’s daily e-mail
Follow YIMBYgram for real-time photo updates
Like YIMBY on Facebook
Follow YIMBY’s Twitter for the latest in YIMBYnews

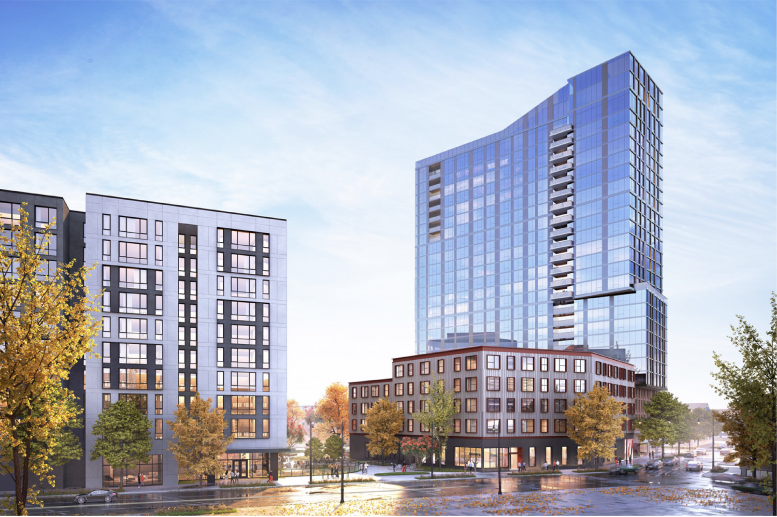
Be the first to comment on "Construction Advances for Shops at Big Deahl Development in Clybourn Corridor"