Final glass and brick installation is visible at Sterling Bay’s 345 N Morgan Street, an 11-story mixed-use building in Fulton Market District. This latest edifice to be added to the rapidly densifying neighborhood will provide a combination of ground-level retail topped by offices above. Despite its relatively low floor count, the high rise will compete in height with some of the other nearby projects at a height of 178 feet.
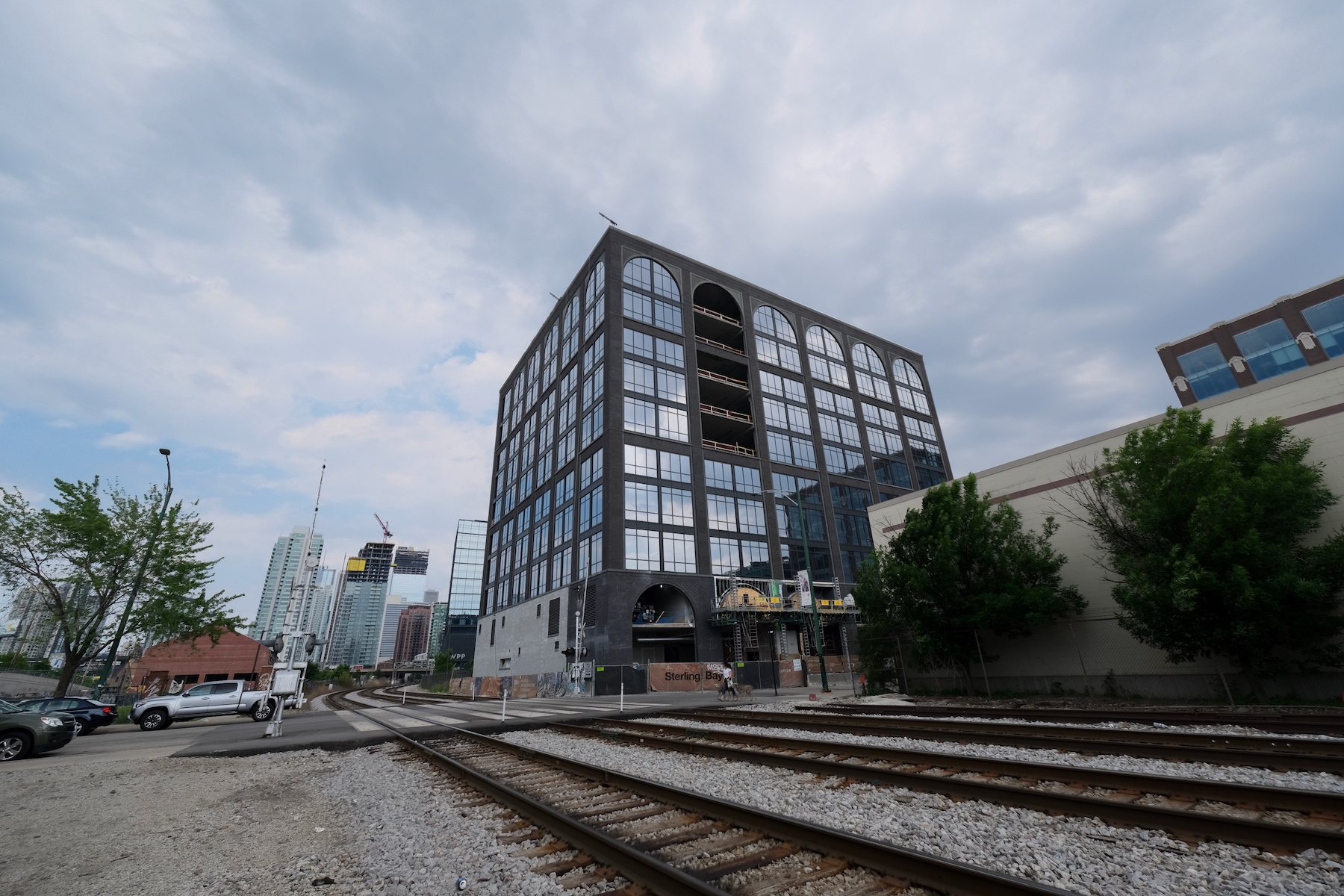
345 N Morgan Street. Photo by Jack Crawford
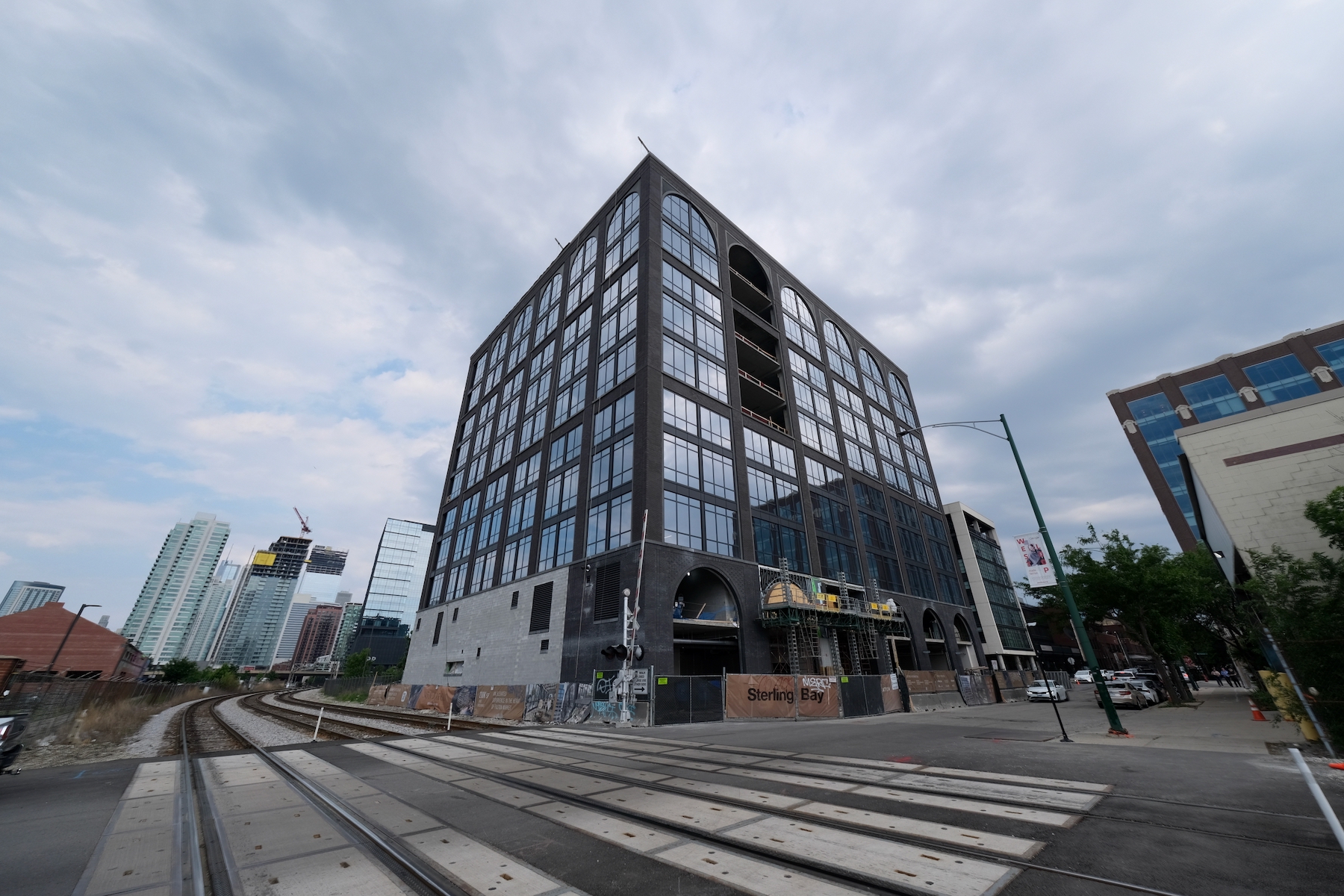
345 N Morgan Street. Photo by Jack Crawford
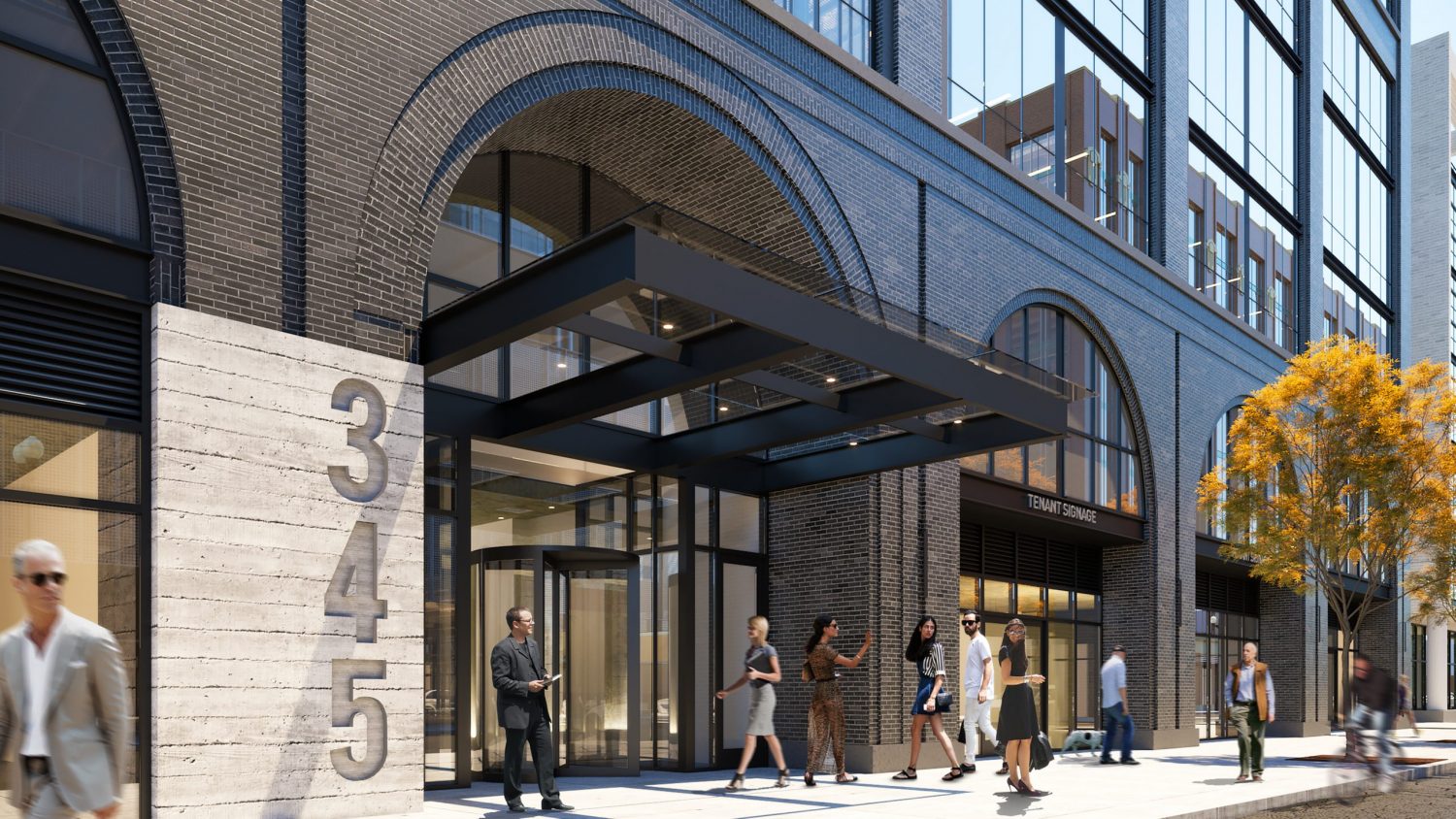
345 N Morgan Street entryway. Rendering by Eckenhoff Saunders Architects
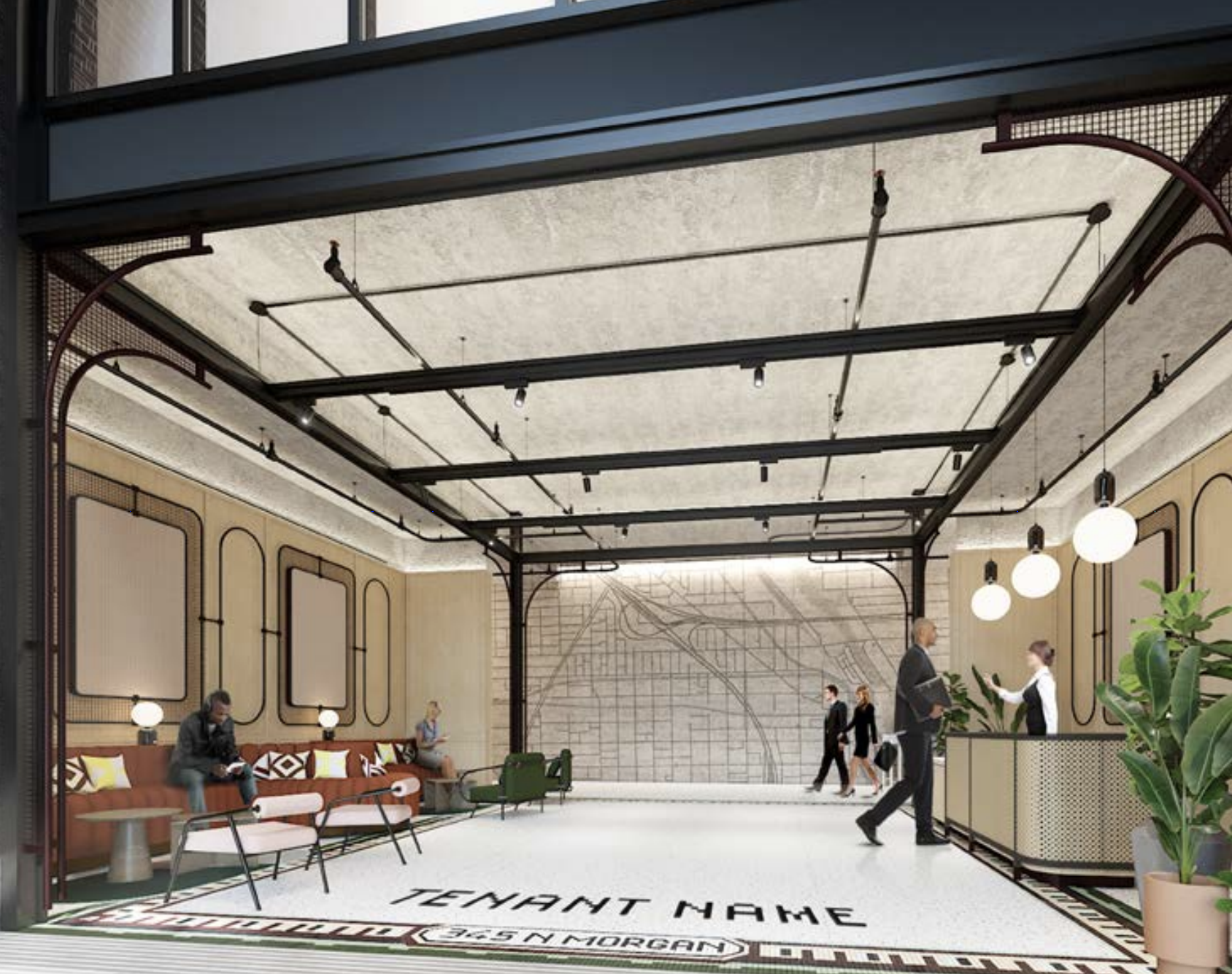
345 N Morgan Street lobby. Rendering by Eckenhoff Saunders Architects
Office floor plates will span 24,000 square feet, offering tenants features such as soaring ceilings, expansive windows, and a sleek concrete finish. The building will offer an impressive package of amenities given the size of the development, such as a fitness center and a 5,000-square-foot rooftop terrace. There will also be several unique amenities such as a grand library and a conservatory with a dual-sided fireplace.
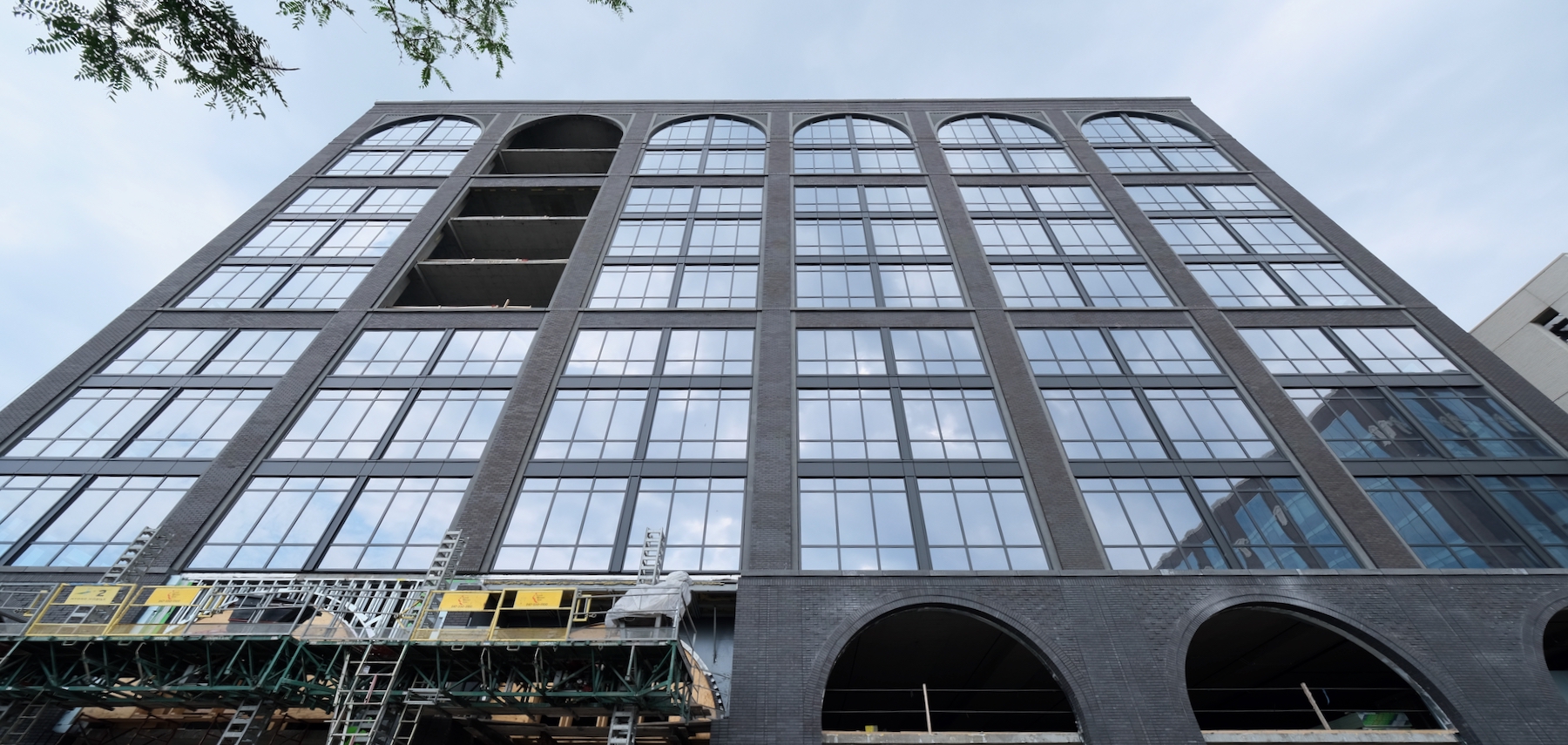
345 N Morgan Street. Photo by Jack Crawford
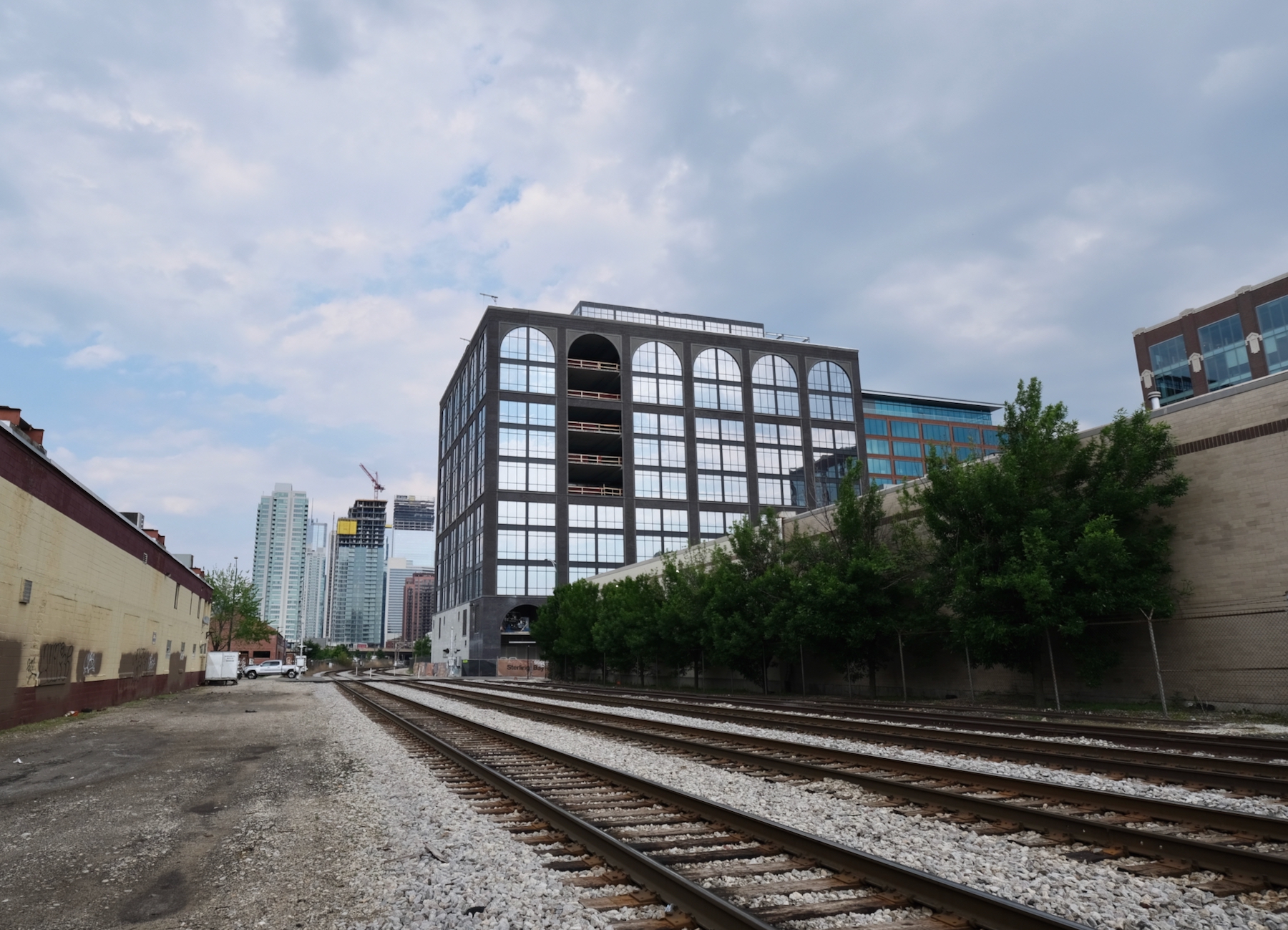
345 N Morgan Street. Photo by Jack Crawford
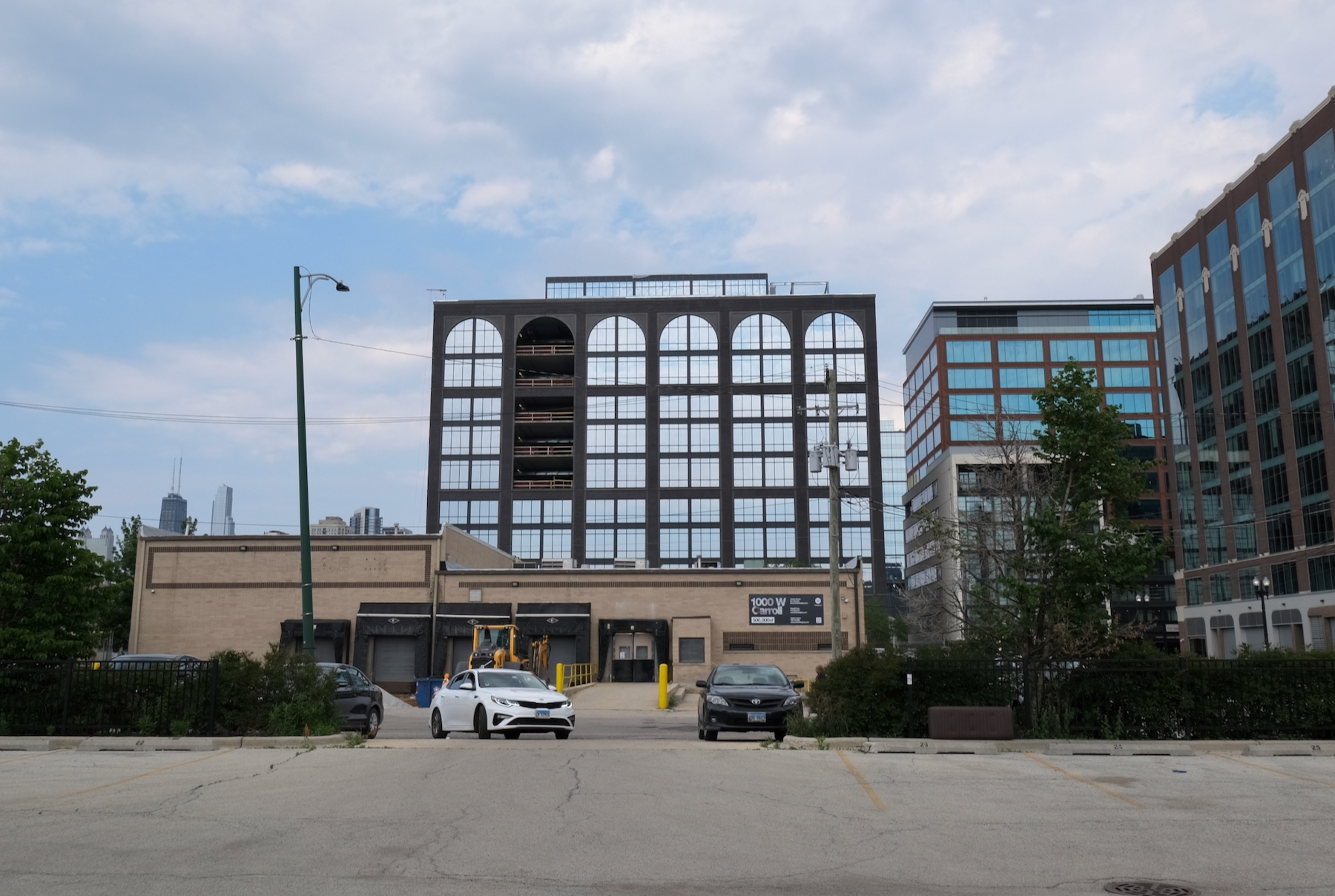
345 N Morgan Street. Photo by Jack Crawford
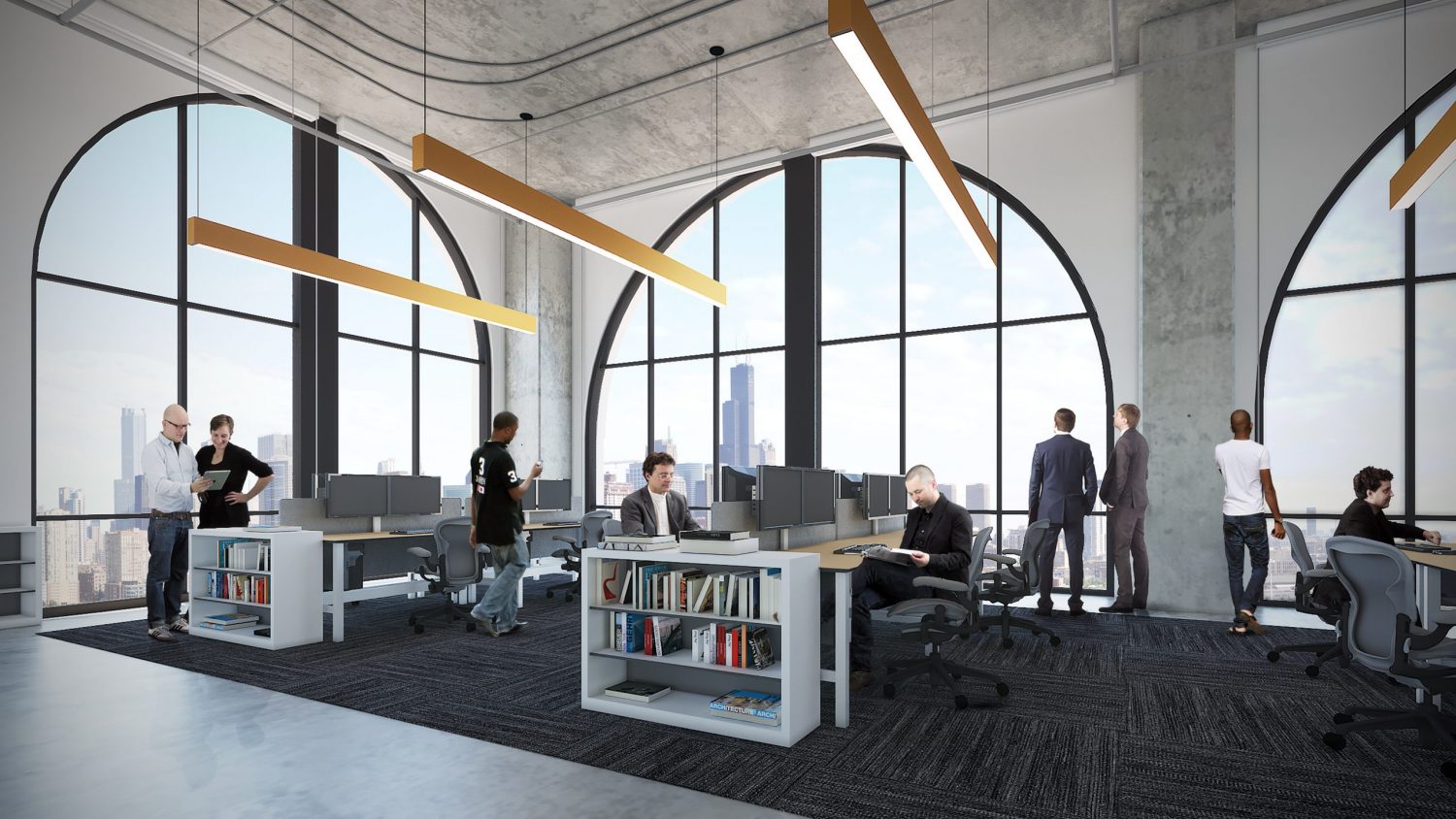
345 N Morgan Street office interior. Rendering by Eckenhoff Saunders Architects
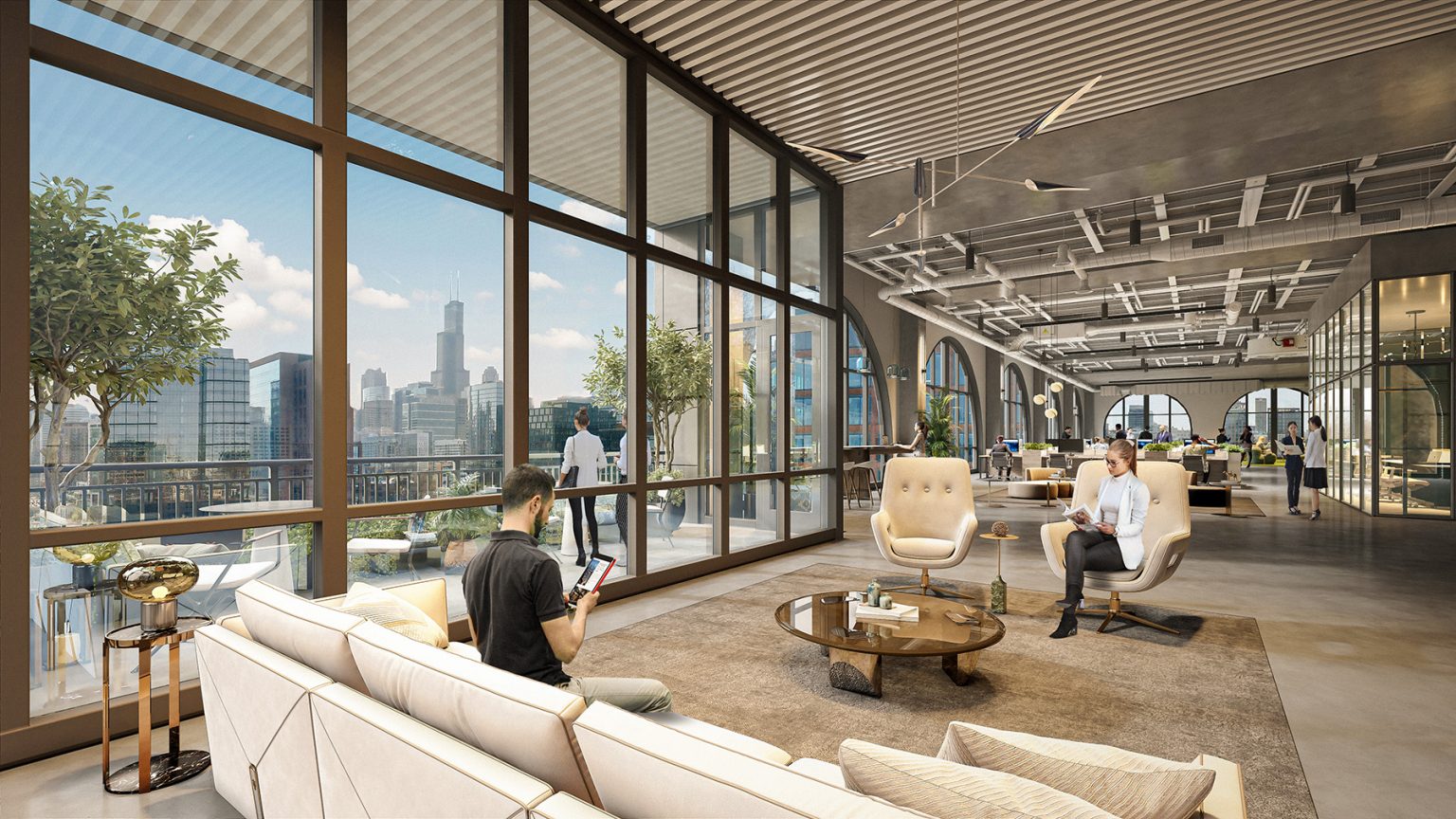
345 N Morgan Street Conservatory. Rendering by Eckenhoff Saunders Architects
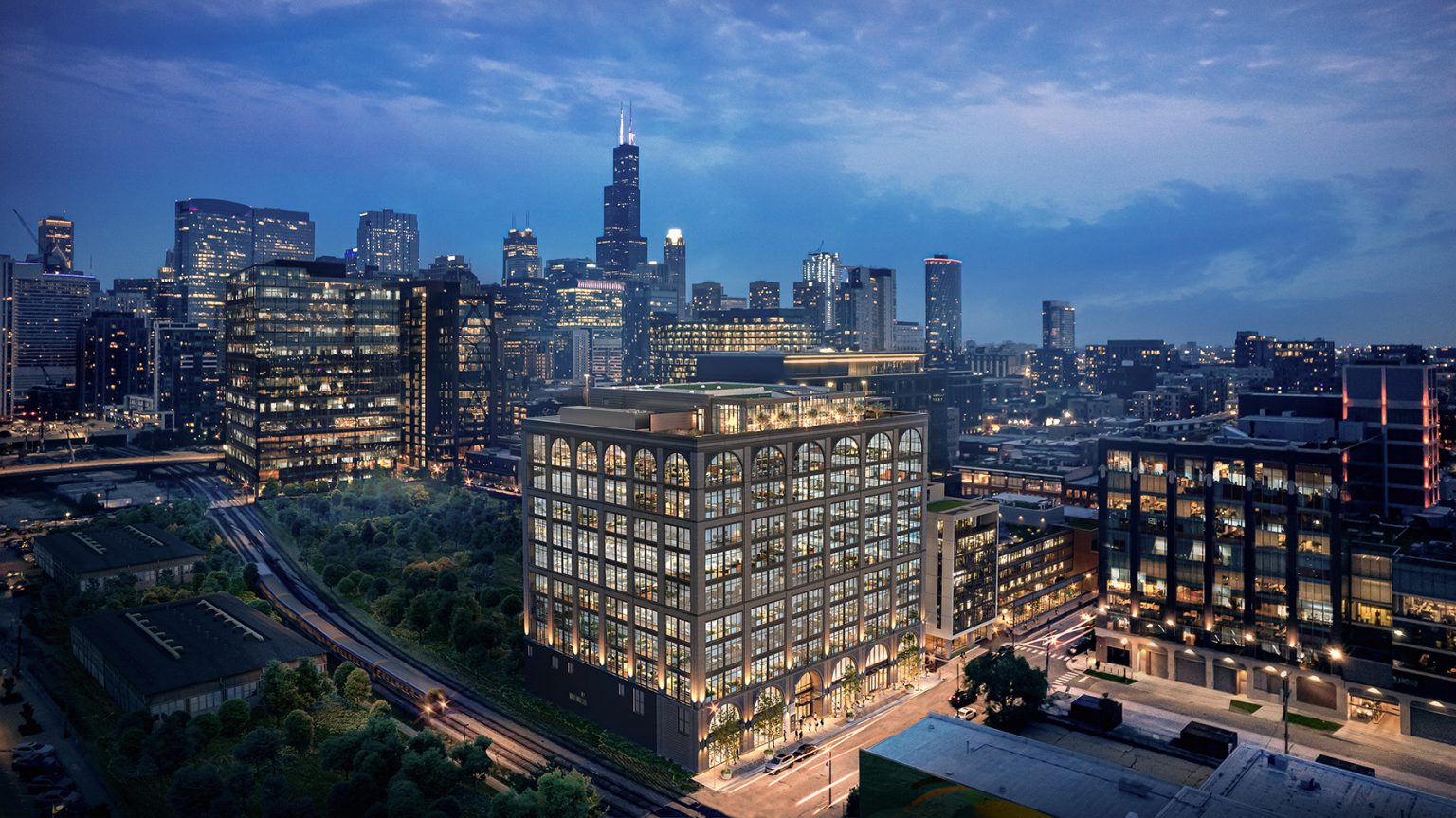
345 N Morgan Street. Rendering by Eckenhoff Saunders Architects 345 N Morgan Street. Rendering by Eckenhoff Saunders Architects
Chicago-based firm Eckenhoff Saunders is project architect. The firm’s design pulls in industrial influence from the neighborhood via the use of dark gray brick and welded metal accents. One notable element will be the use of grand archways along the ground level and again below the roofline.
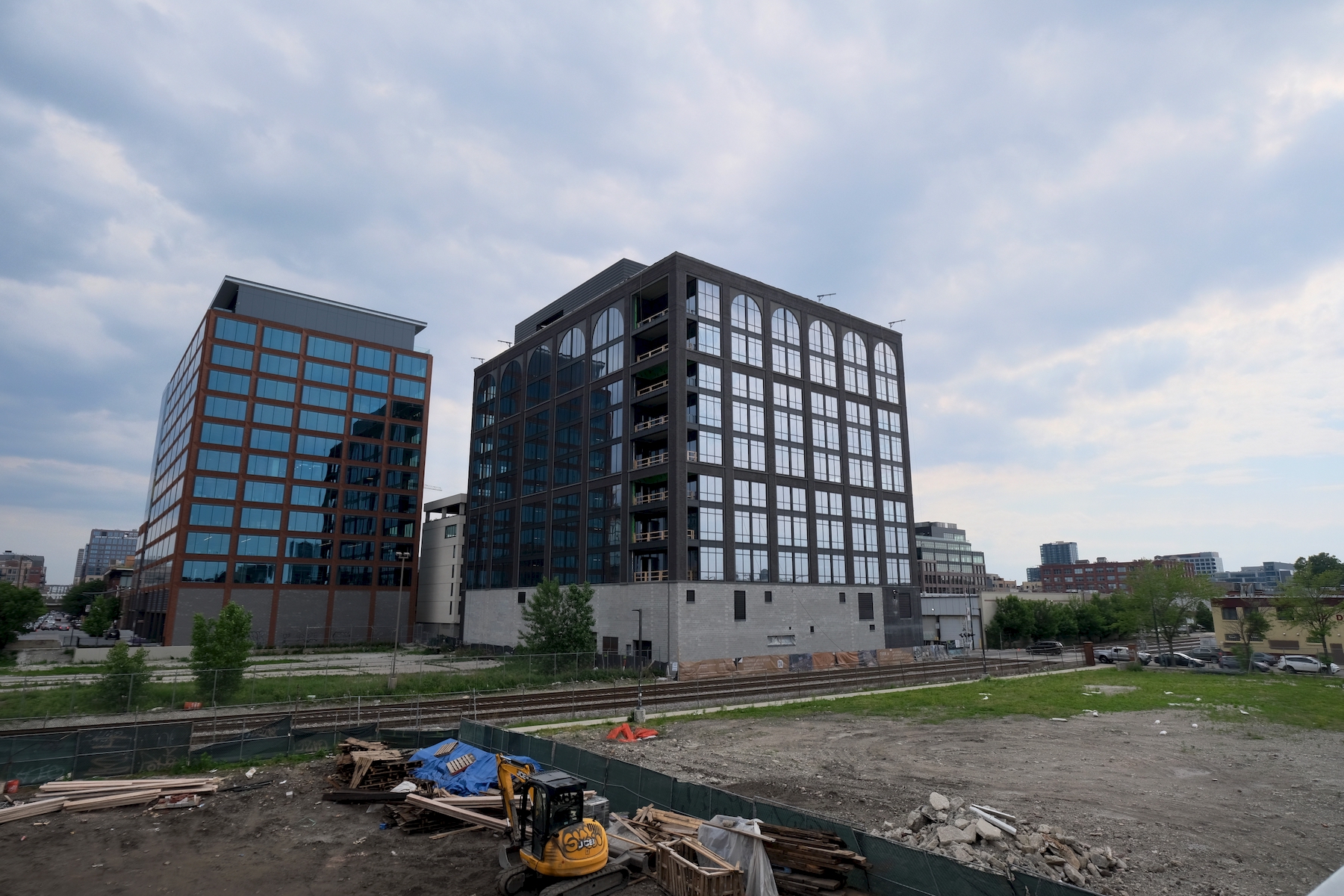
345 N Morgan Street. Photo by Jack Crawford
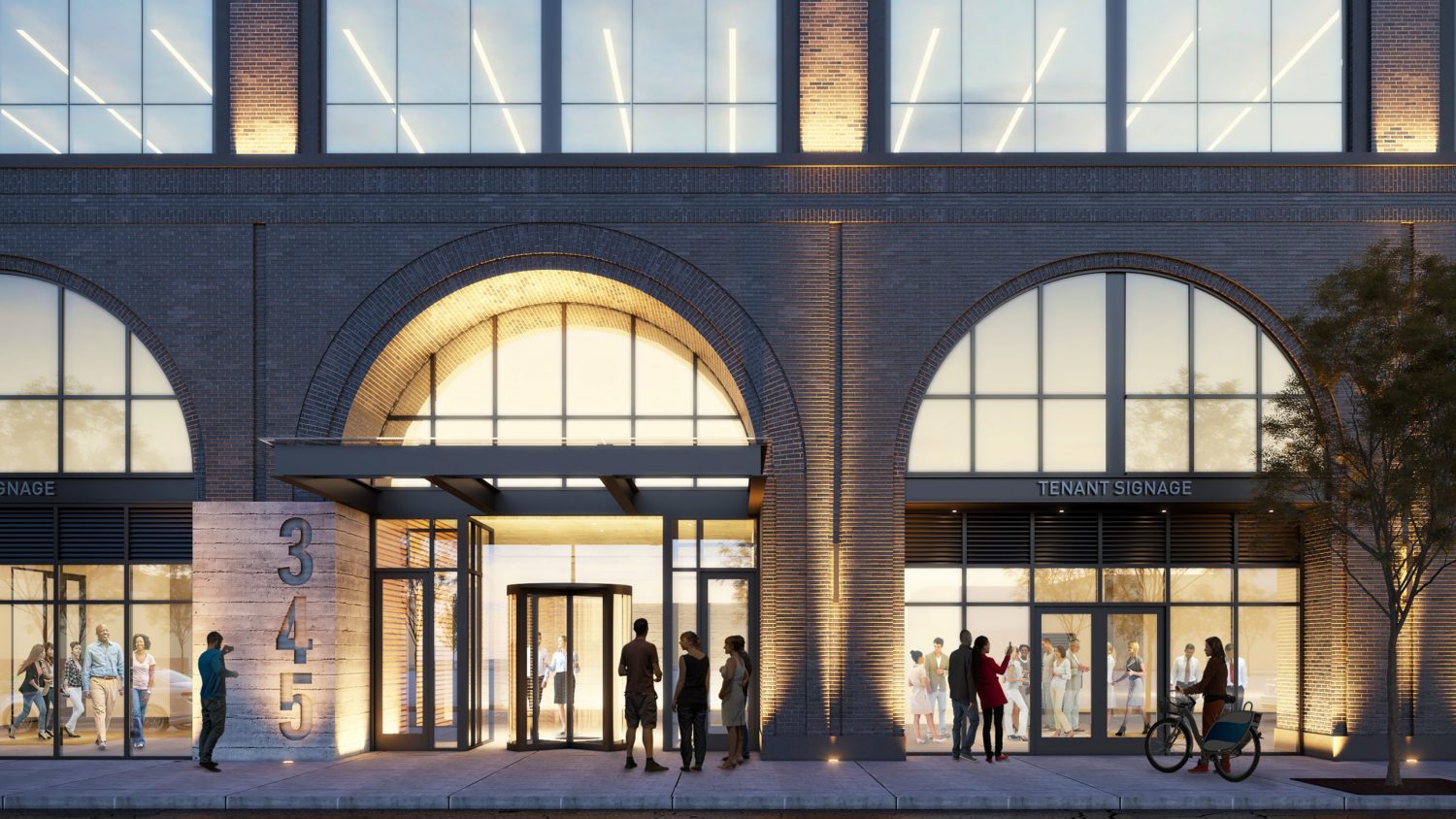
345 N Morgan Street entryway. Rendering by Eckenhoff Saunders Architects
With just 34 on-site parking spaces, the heavily transit oriented project will be intertwined with several transit options. Various Divvy bike stations, bus stops for Routes 65, as well as CTA L Green and Pink Line service via Morgan station can all be found within a five-minute walking radius. Slightly further via a seven-minute walk south is additional bus service for Route 20.
The construction process has been fast-paced, having only broken ground at the end of last summer. Co-contractors Skender and JLL Construction are on track to delivery a full completion by September of this year.
Subscribe to YIMBY’s daily e-mail
Follow YIMBYgram for real-time photo updates
Like YIMBY on Facebook
Follow YIMBY’s Twitter for the latest in YIMBYnews

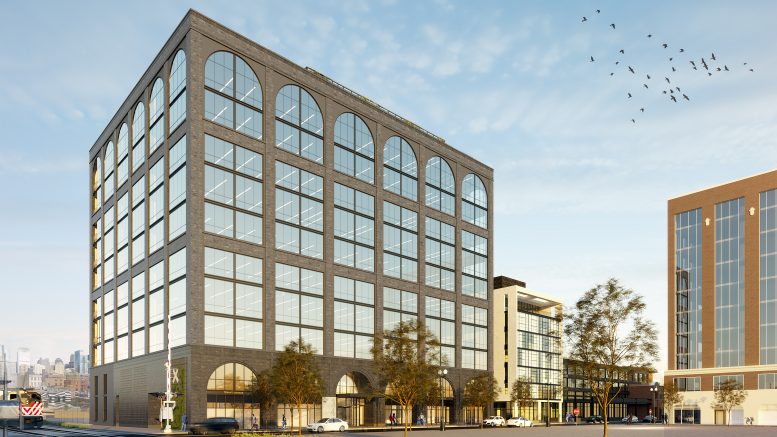
same comment as everytime this building is presented: for the architectural idea to have worked, the windows would need to be set back from the facade plane, like at the ground floor….to give the arches and structure depth….it fails. Might have just been a glass box.
Agreed. This building has been panned since it was initially rendered. One of the few new buildings in the WL that disappoints. I do think it came out better than rendered, going from a 3 –> 4 out of 10 for me.