A building permit is now pending for the mixed-use development at 1224 W Randolph Street in Fulton Market. Located near the intersection with N Elizabeth Street, the project was first announced nearly three years ago. The development team—Azur Holdings and Golub & Company—purchased the land in late 2023.
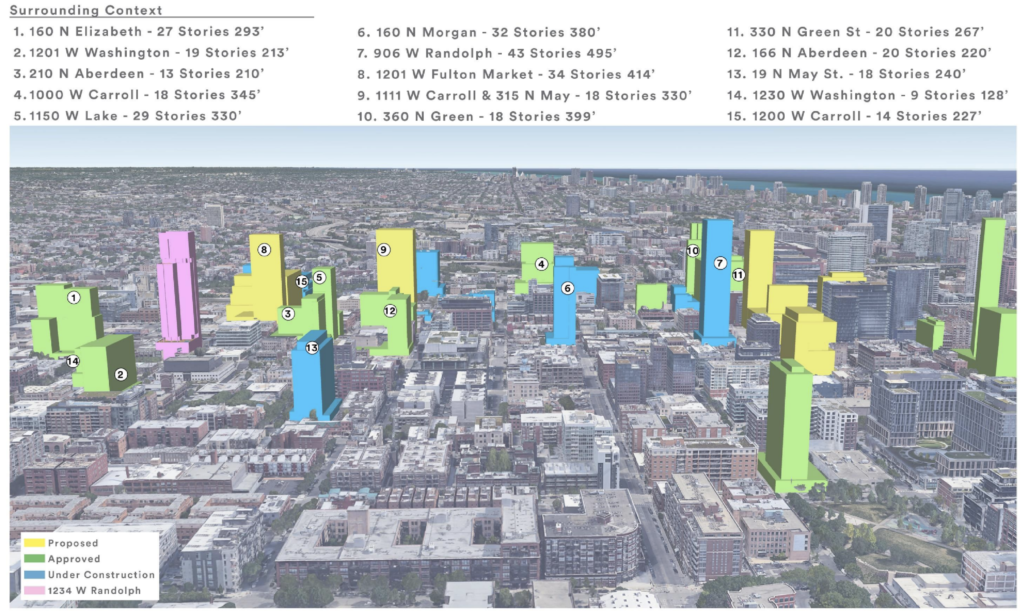
Site context rendering of 1224 W Randolph Street by SCB
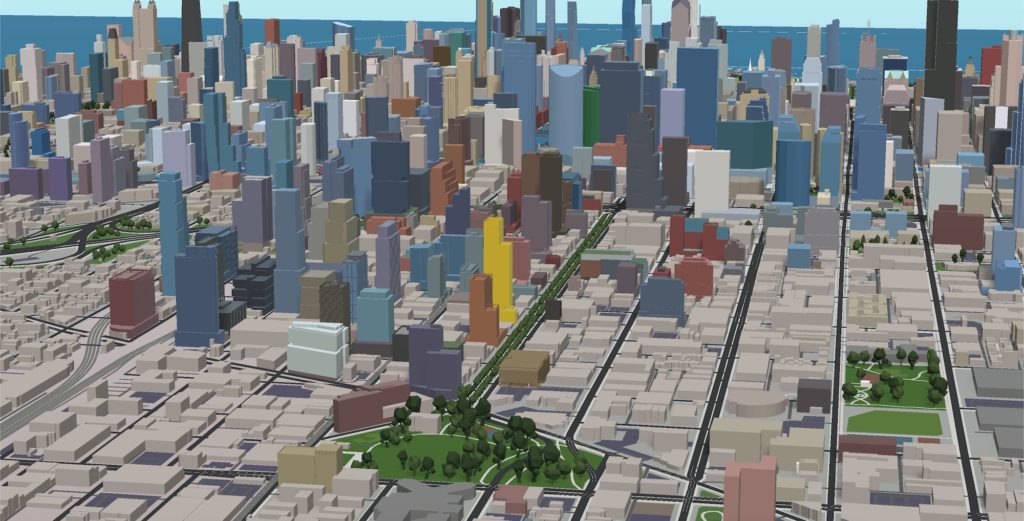
1224 W Randolph Street (gold). Model by Jack Crawford / Rebar Radar
Designed by SCB, the tower is the latest proposal for a site that was previously slated for a hotel. After several design revisions, the current version was approved by the city in 2023 but has remained idle since. However, recent activity indicates progress: the developers applied for building permits late last year, and approvals have been steadily moving forward.
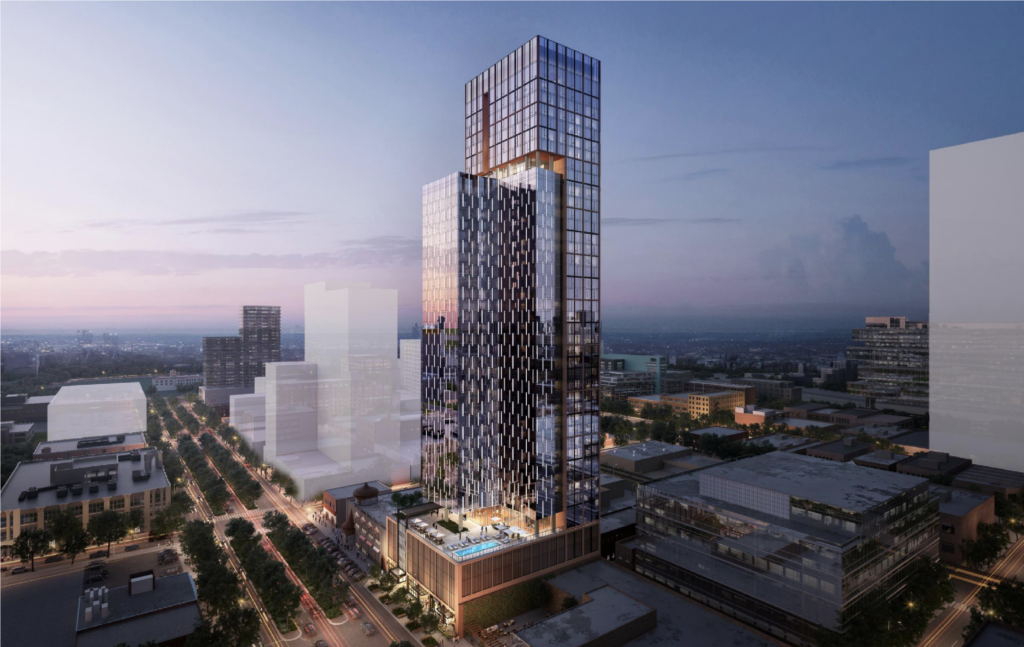
Rendering of 1224 W Randolph Street by SCB
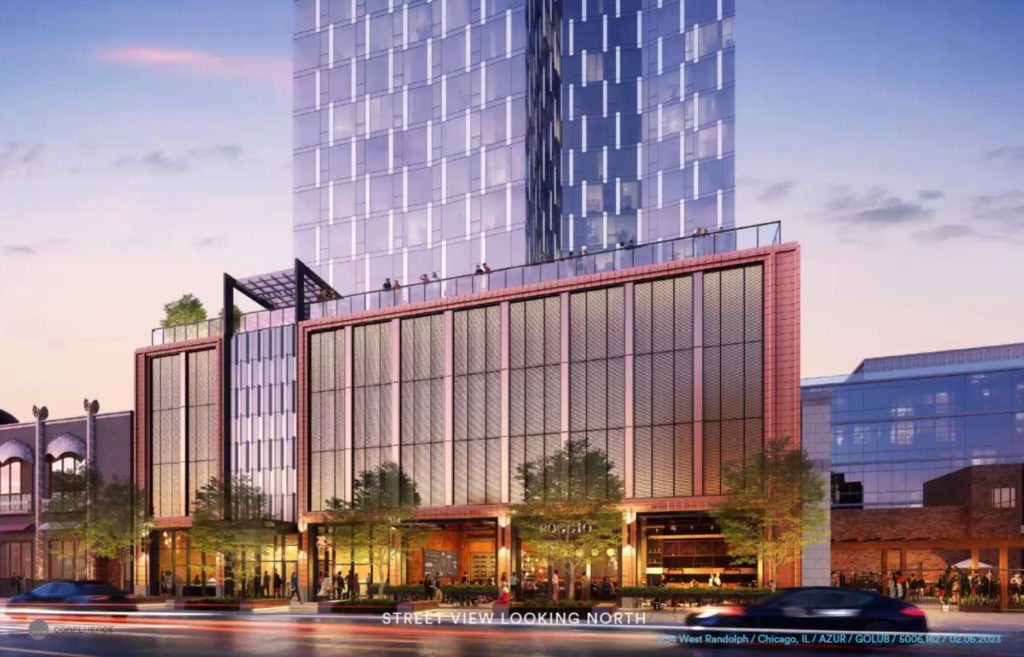
1224 W Randolph Street. Rendering by Solomon Cordwell Buenz
The completed tower will rise 42 stories and approximately 460 feet, making it the second-tallest structure in the area, just behind The Row to the east. The building will be anchored by a four-story podium that includes a small retail space, residential lobby, bike parking, and a 115-space parking garage accessible from the rear alley.
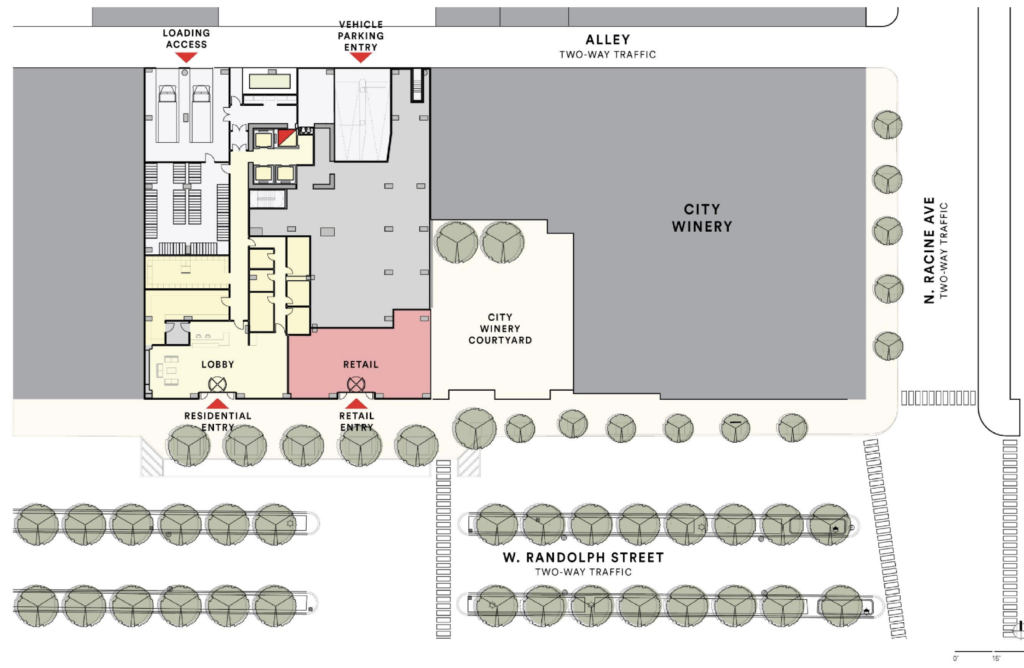
Ground floor plan of 1224 W Randolph Street by SCB
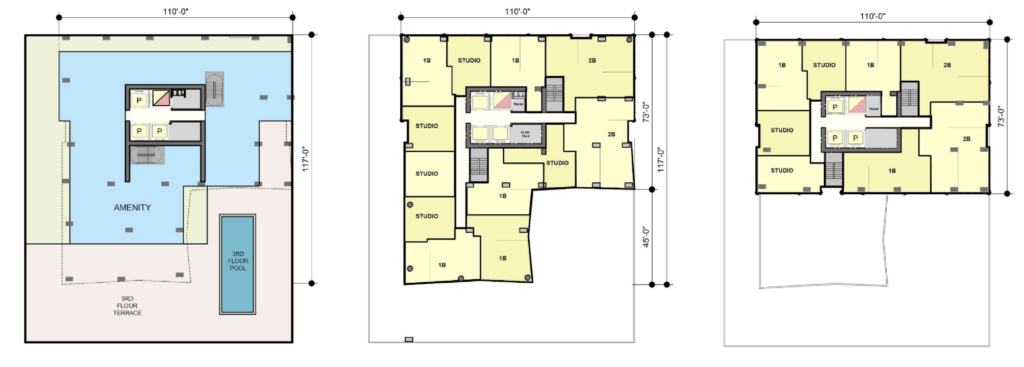
Fifth (left) – 20th (center) – 40th (right) floor plan of 1224 W Randolph Street by SCB
Topping the podium will be a large outdoor deck with a rooftop pool, exclusively for residents of the 395-unit tower. The units will include studio, one-bedroom, and two-bedroom layouts, with 79 designated as affordable. Residents will also have access to an additional terrace and amenity space on the 33rd floor.
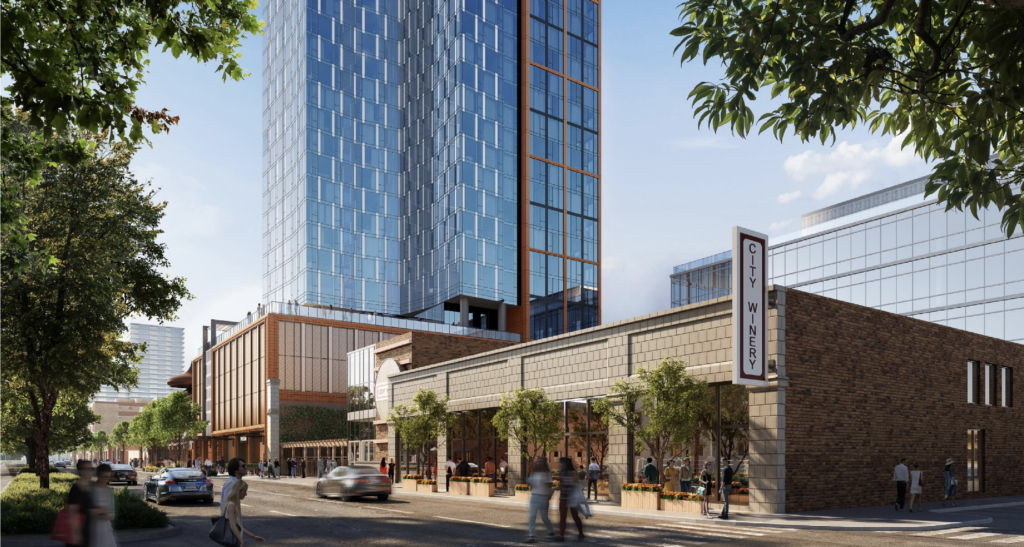
Podium rendering of 1224 W Randolph Street by SCB
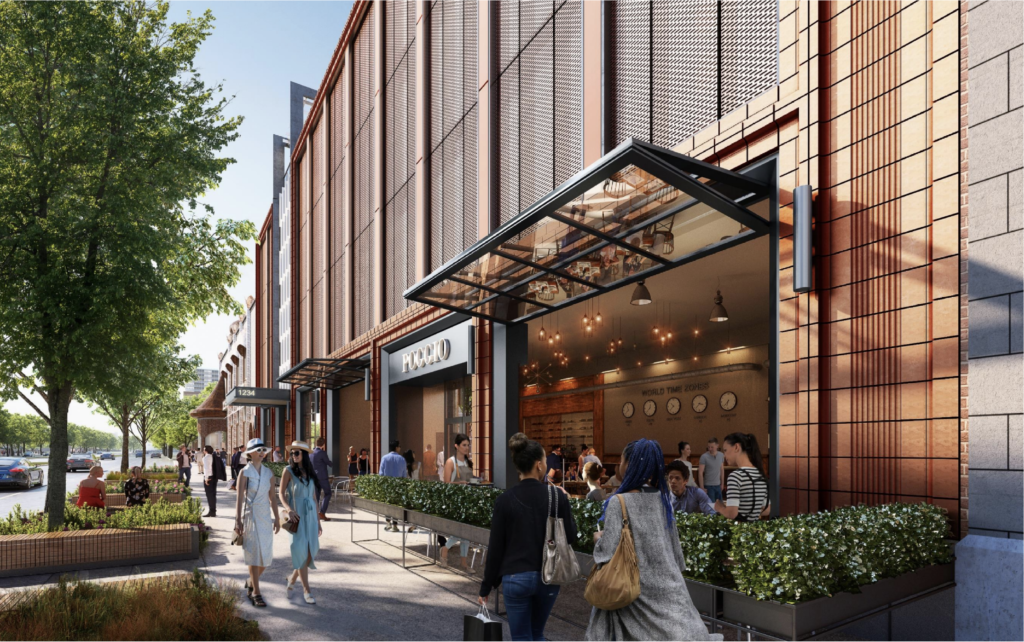
Podium rendering of 1224 W Randolph Street by SCB
Said terrace will sit at the junction where the L-shaped tower’s two volumes meet, with each segment featuring a distinct façade treatment. While the project was estimated to cost $160 million in 2023, it’s unclear whether that figure still holds or if the developer has secured full funding.
The original plan called for groundbreaking by the end of 2024. While an updated timeline hasn’t been released, the building permit application confirms that Power Construction will serve as the project’s contractor.
Subscribe to YIMBY’s daily e-mail
Follow YIMBYgram for real-time photo updates
Like YIMBY on Facebook
Follow YIMBY’s Twitter for the latest in YIMBYnews

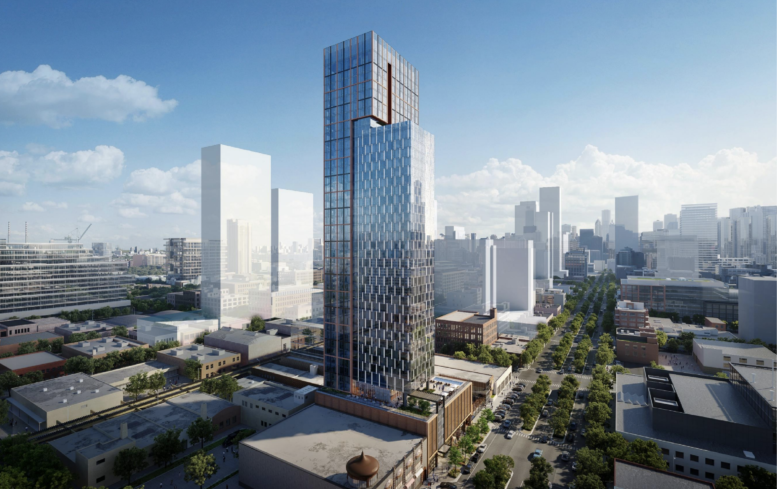
ugh already
Well said, Lana
I’m not normally a fan of podia, but in this case, it actually helps maintain some of the historic street wall.
This podium design is dated. Podiums don’t add life to a street, windows with lights on do that. At least do something creative with the podium – turn those panels into art, or use LED lighting. No more blank walls however textured.
The design is definitely dated and I’m not defending podia but nobody would even want to live 1-3 floors above the street in this area anyway. The train, the traffic, the construction, the “perceived safety” would all take away from its value
Podium design horrible. Cheap Cheap Cheap
These armchair architects and real estate developers are hilarious. Perhaps if you knew how hard it is to build anything right now you’d be more sympathetic to the constraints of such projects. This looks good, adds housing, and increases the property tax base. Lana and other NIMBYS are brigading this site.