The 16-story bioscience and biotechnology building known as Fulton Labs is approaching completion at 400 N Aberdeen near the northern end of the Fulton Market District. The 275-foot edifice serves as the second installation in the larger Fulton Labs campus plan, the first of which was a 14-story office building several blocks southwest at 1375 W Fulton.
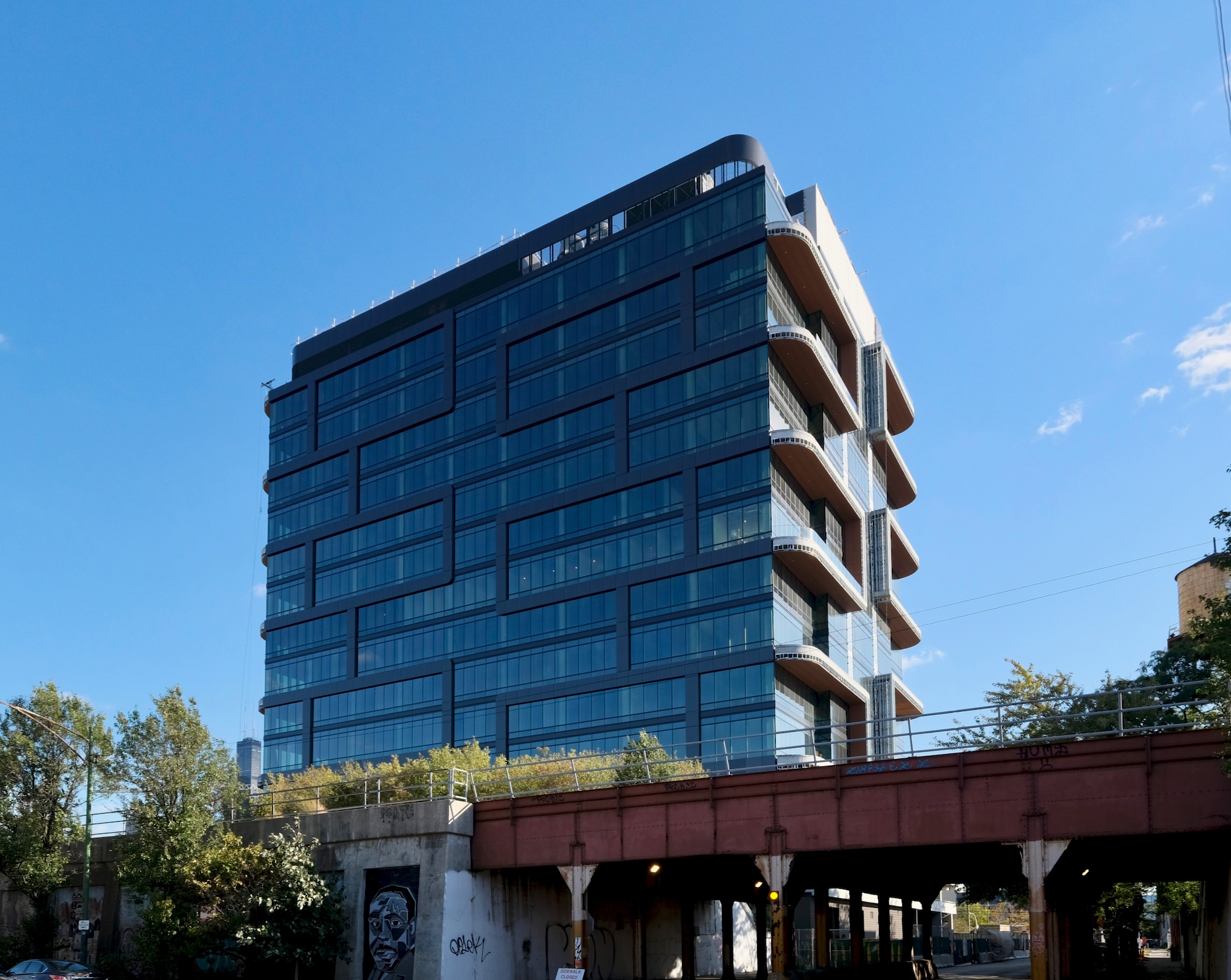
Fulton Labs at 400 N Aberdeen. Photo by Jack Crawford
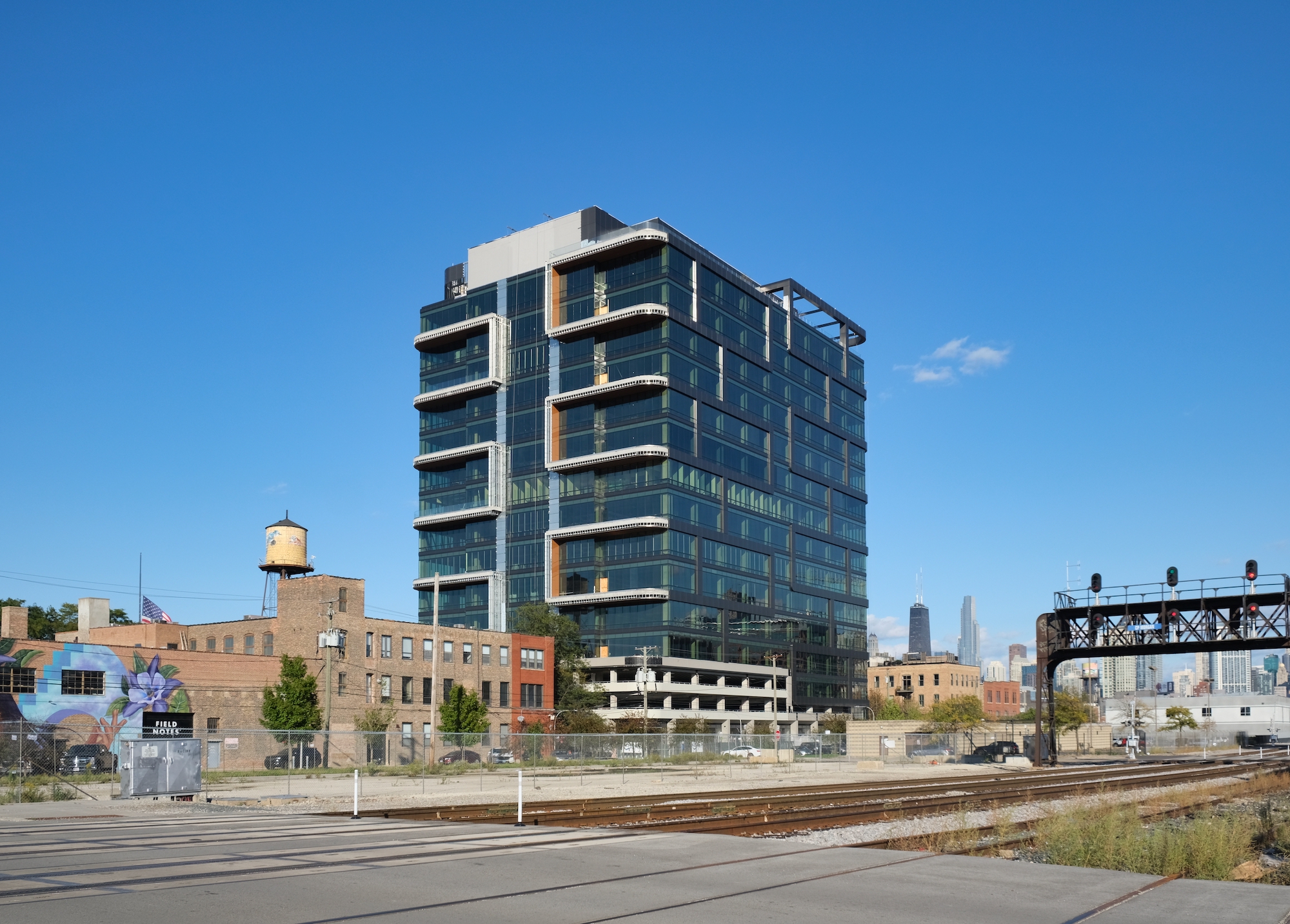
Fulton Labs at 400 N Aberdeen. Photo by Jack Crawford
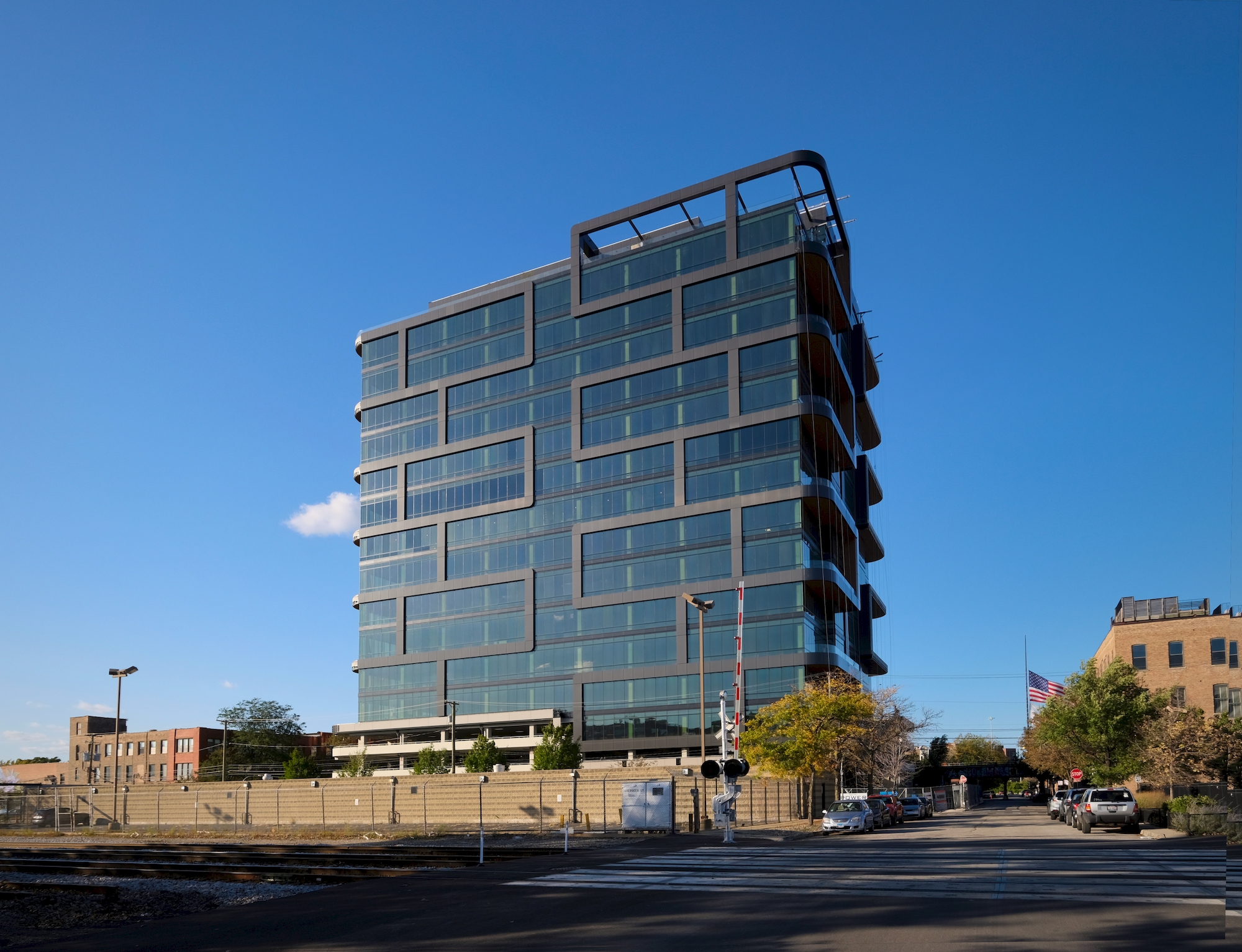
Fulton Labs at 400 N Aberdeen. Photo by Jack Crawford
Developer Trammell Crow Company and Zoë Life Sciences have planned more than 420,000 square feet of programming, the majority of which will be hybrid offices that will provide tenants both traditional work space as well as attached lab space. Tenants will have access to 15-foot high ceilings, flexible floor layouts with uninterrupted spans of 56 feet, two private terraces on every floor, and smart window technology by View Inc. that adjusts tinting automatically or according to specific needs.
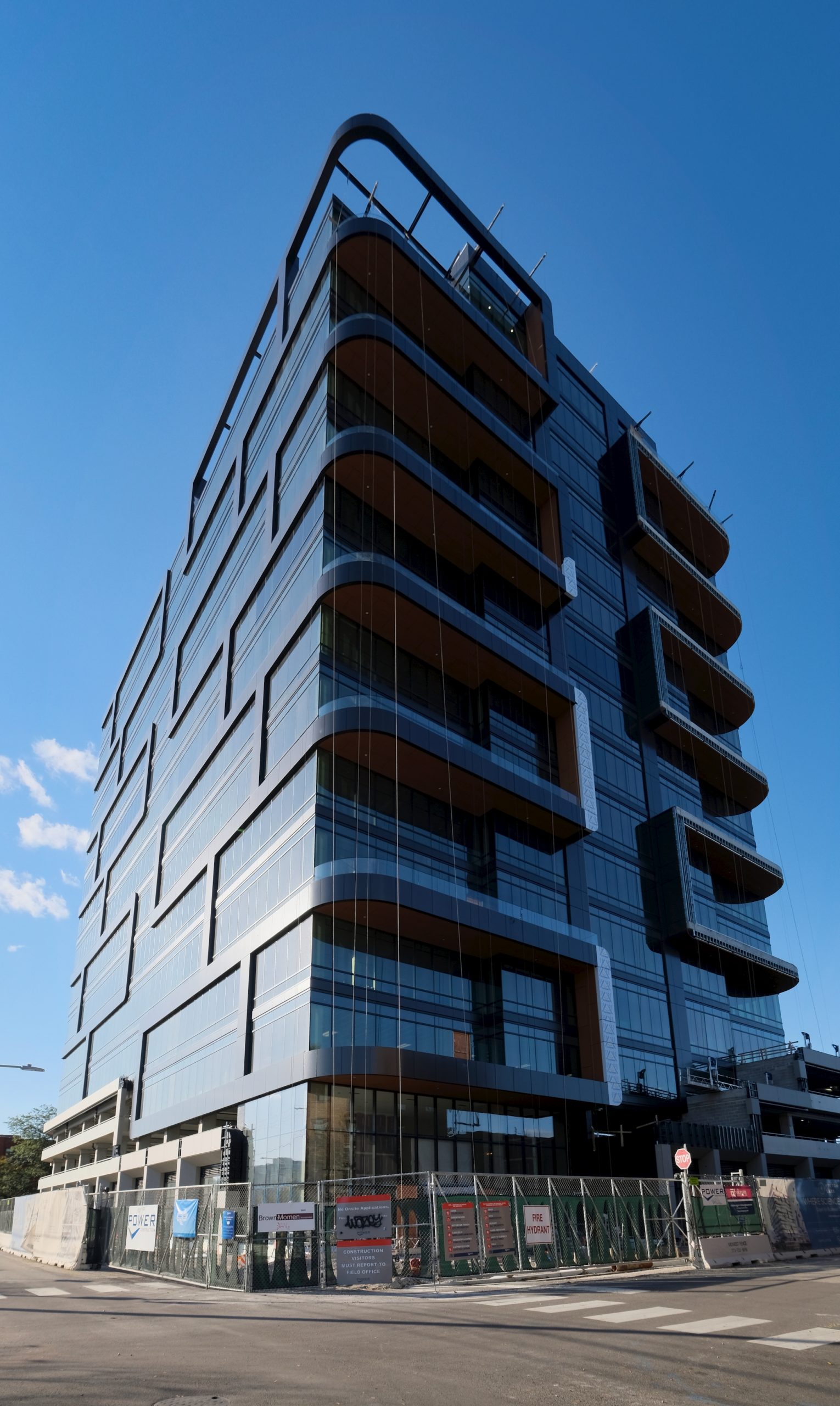
Fulton Labs at 400 N Aberdeen. Photo by Jack Crawford
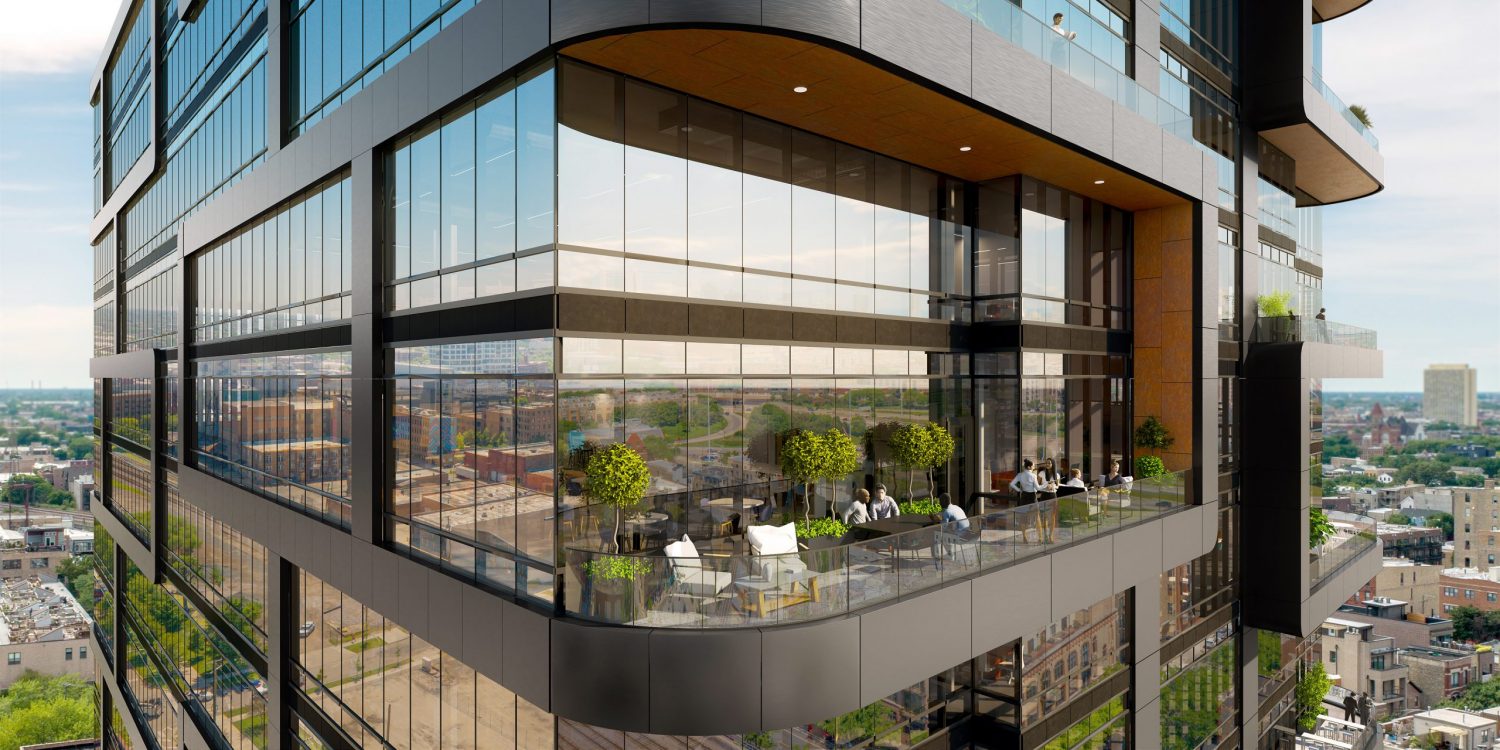
400 N Aberdeen Street (Fulton Labs). Rendering by ESG Architects
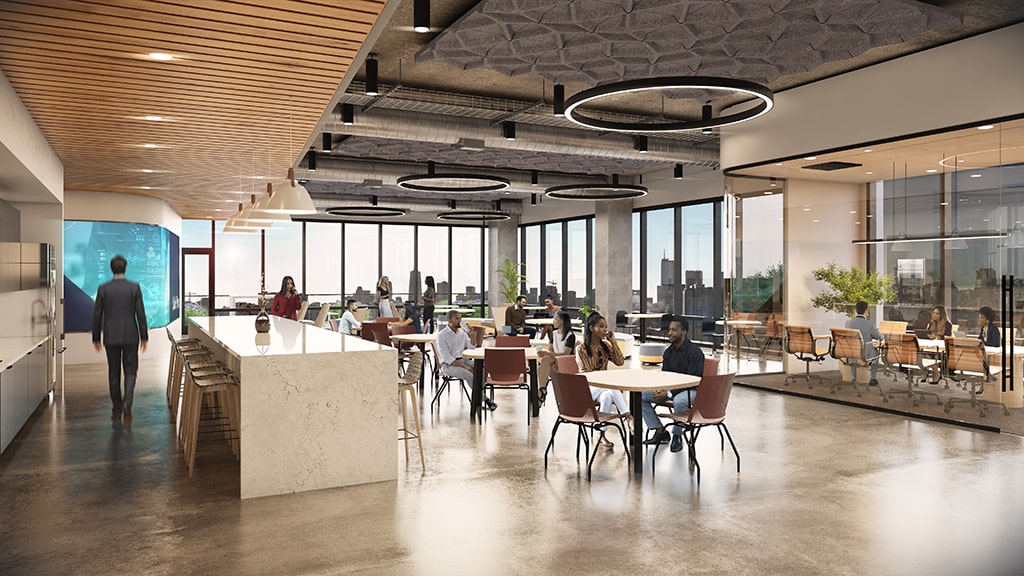
400 N Aberdeen Street (Fulton Labs). Rendering by ESG Architects
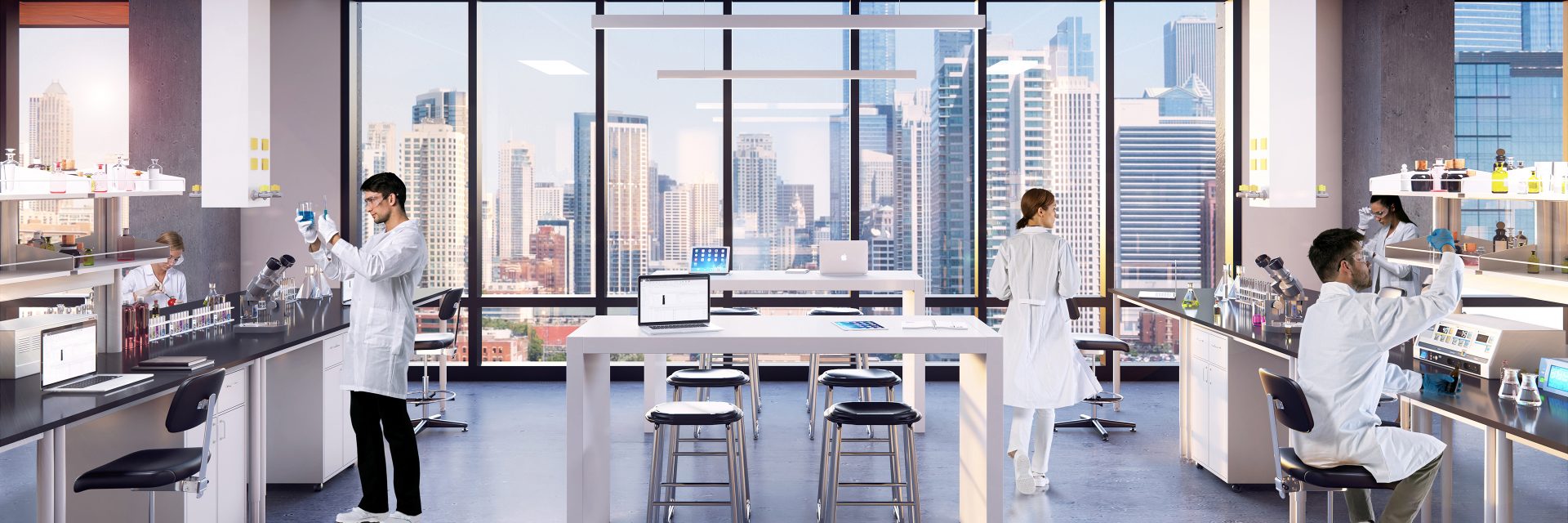
400 N Aberdeen Street (Fulton Labs). Rendering by ESG Architects
The building is also equipped with a range of infrastructure to support the niche needs of the intended tenants, such as two included loading docks and an oversized vehicle slot, a vivarium, isolated ground-level chemical storage, entry shut-off isolation, VC-A vibration criteria being met, and a scalable generator system.
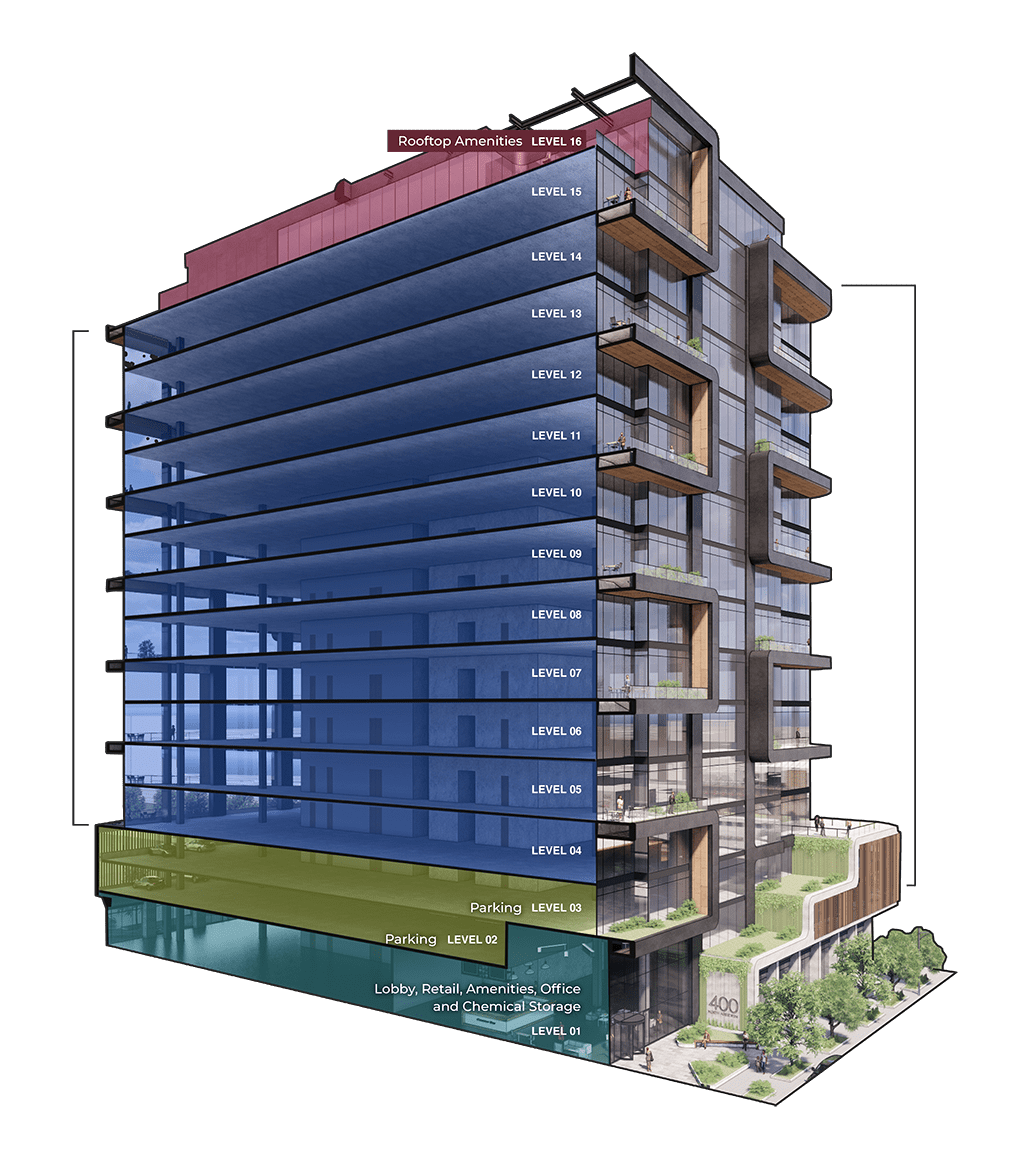
Fulton Labs at 400 N Aberdeen Street programming. Image via Trammell Crow Company
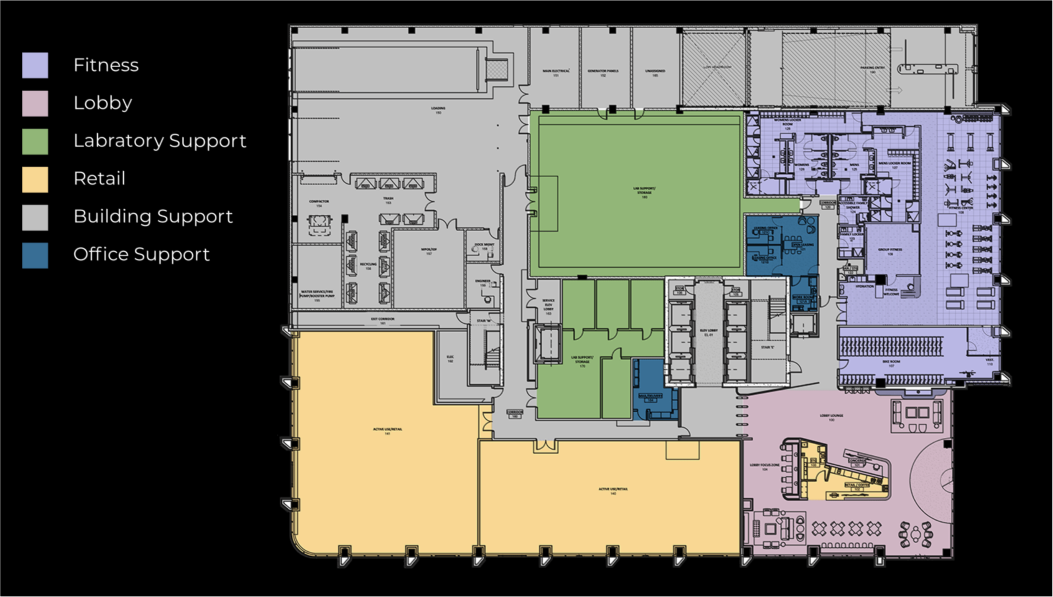
Fulton Labs ground floor layout. Floor plan via Trammell Crow
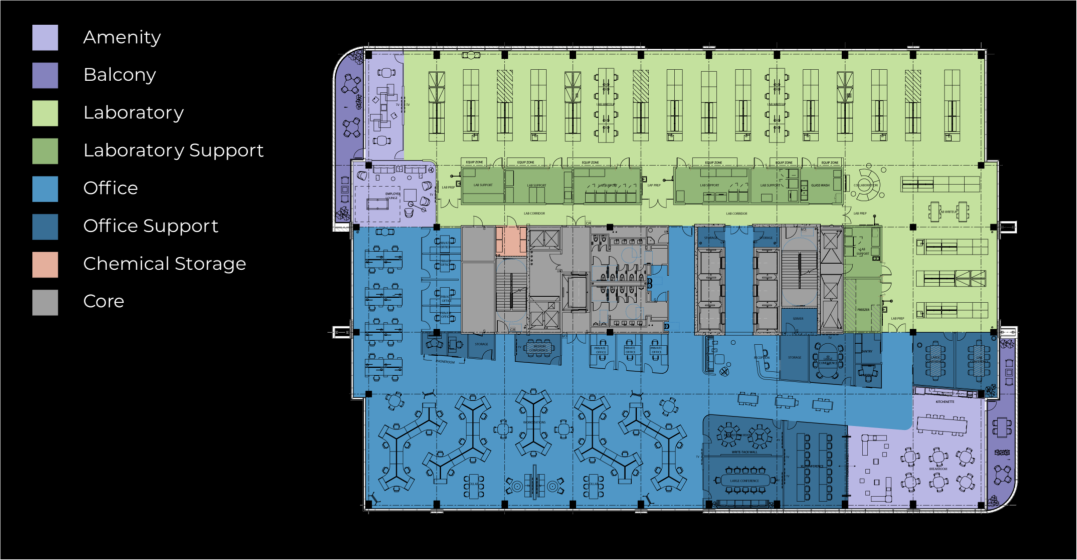
Fulton Labs 14th floor layout. Floor plan via Trammell Crow
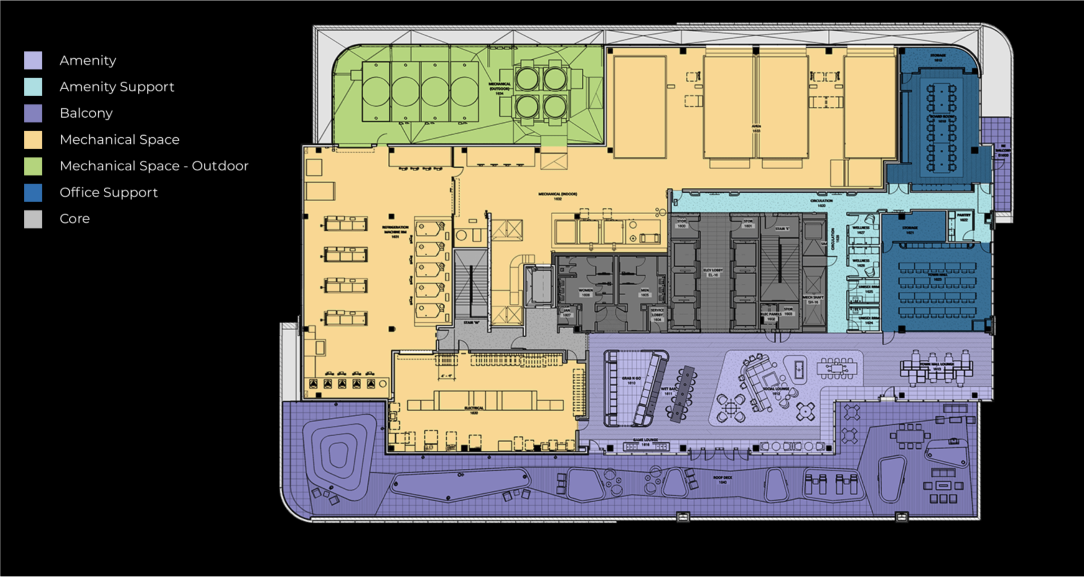
Fulton Labs 16th amenity and mechanical layout. Floor plan via Trammell Crow
Other programming includes a retail section on the ground floor, parking for 170 vehicles on the second and third floors, and a swath of amenities at ground level and the top floor. Ground-level amenities comprise of a spacious open lobby with seating areas, as well as a fitness center. The 16th-floor penthouse level, meanwhile, comes with an indoor kitchen and lounge, a board room, a town hall able to fit 165 people, and a south-facing rooftop terrace with fire pits and additional lounge seating.
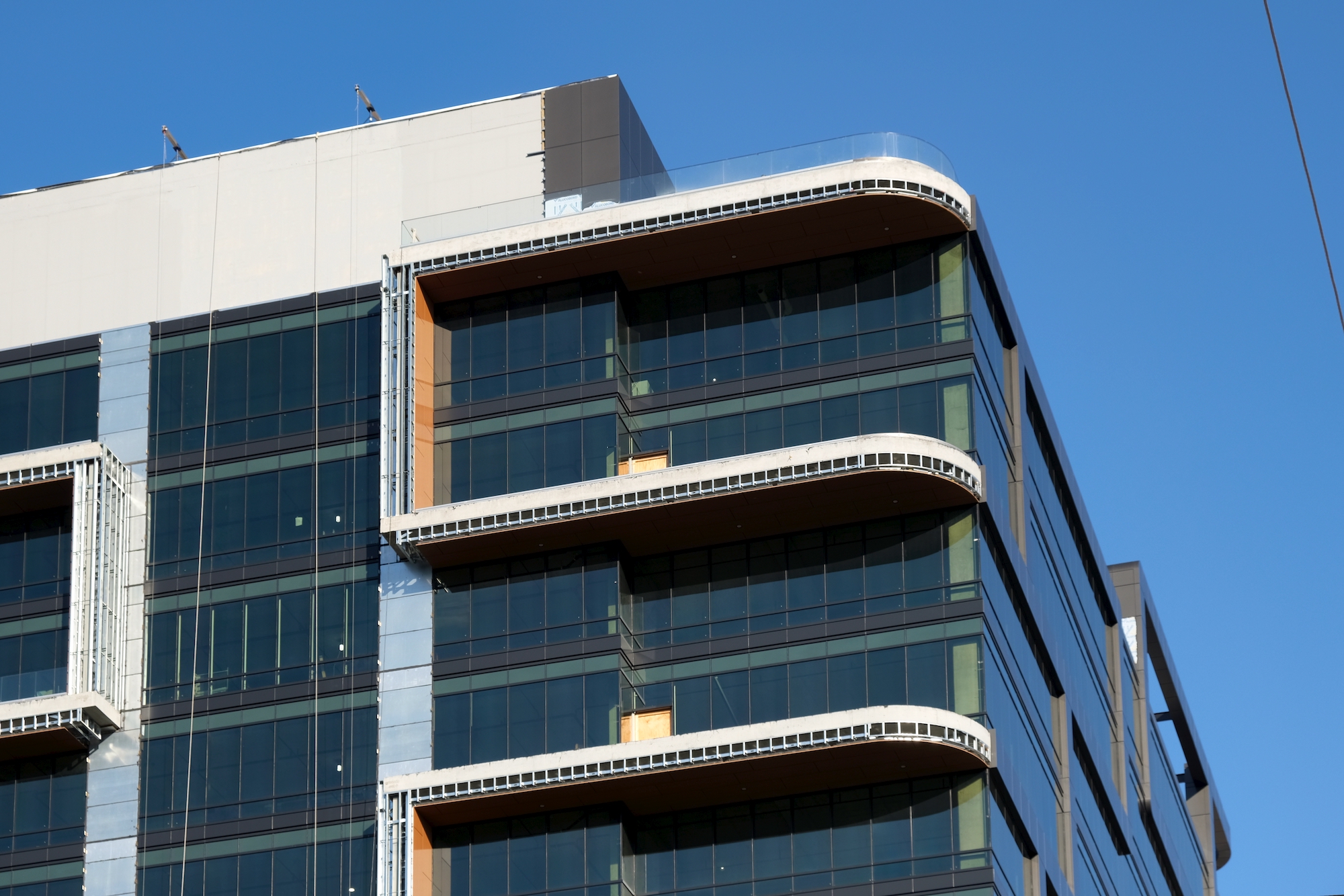
Fulton Labs at 400 N Aberdeen. Photo by Jack Crawford
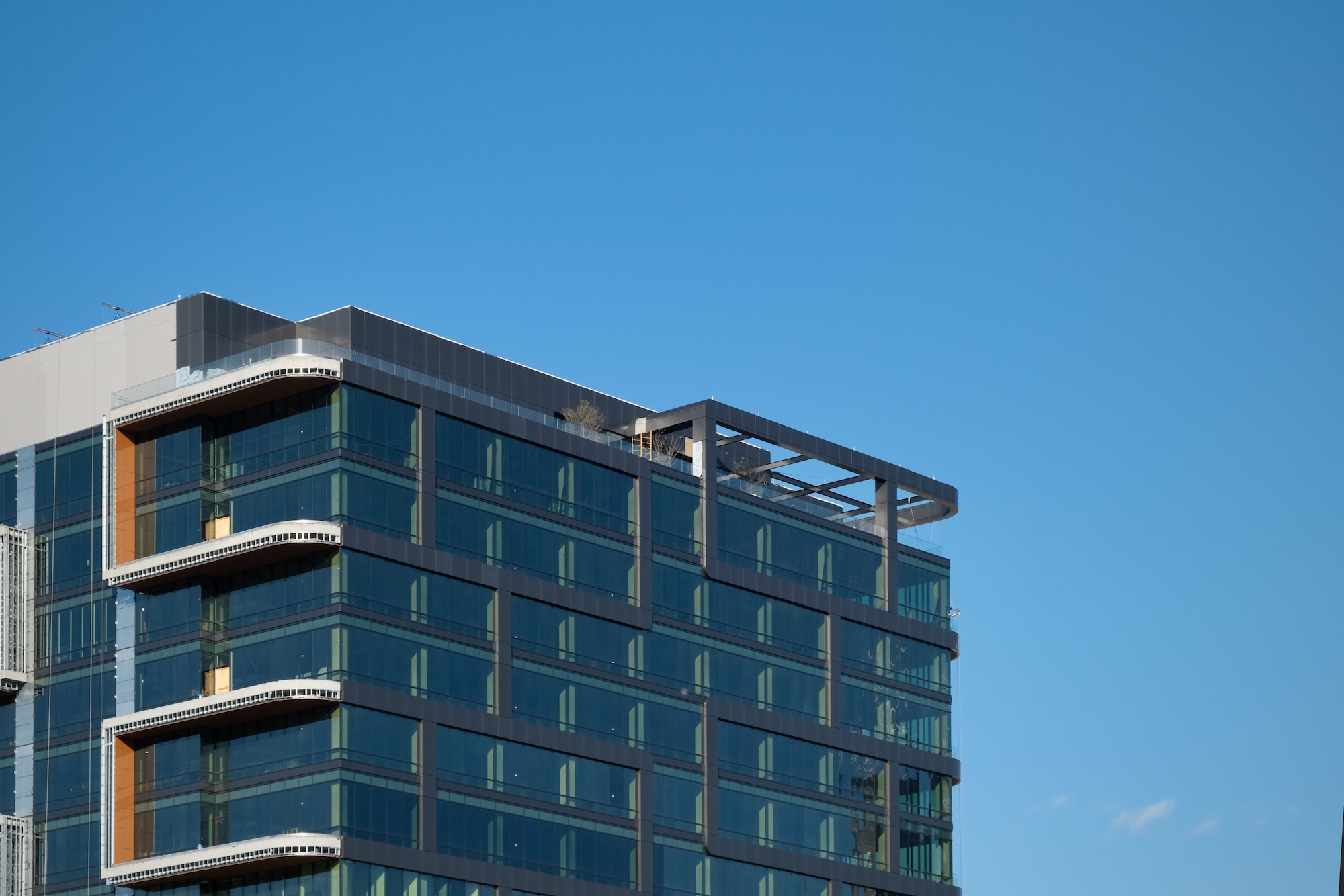
Fulton Labs at 400 N Aberdeen. Photo by Jack Crawford
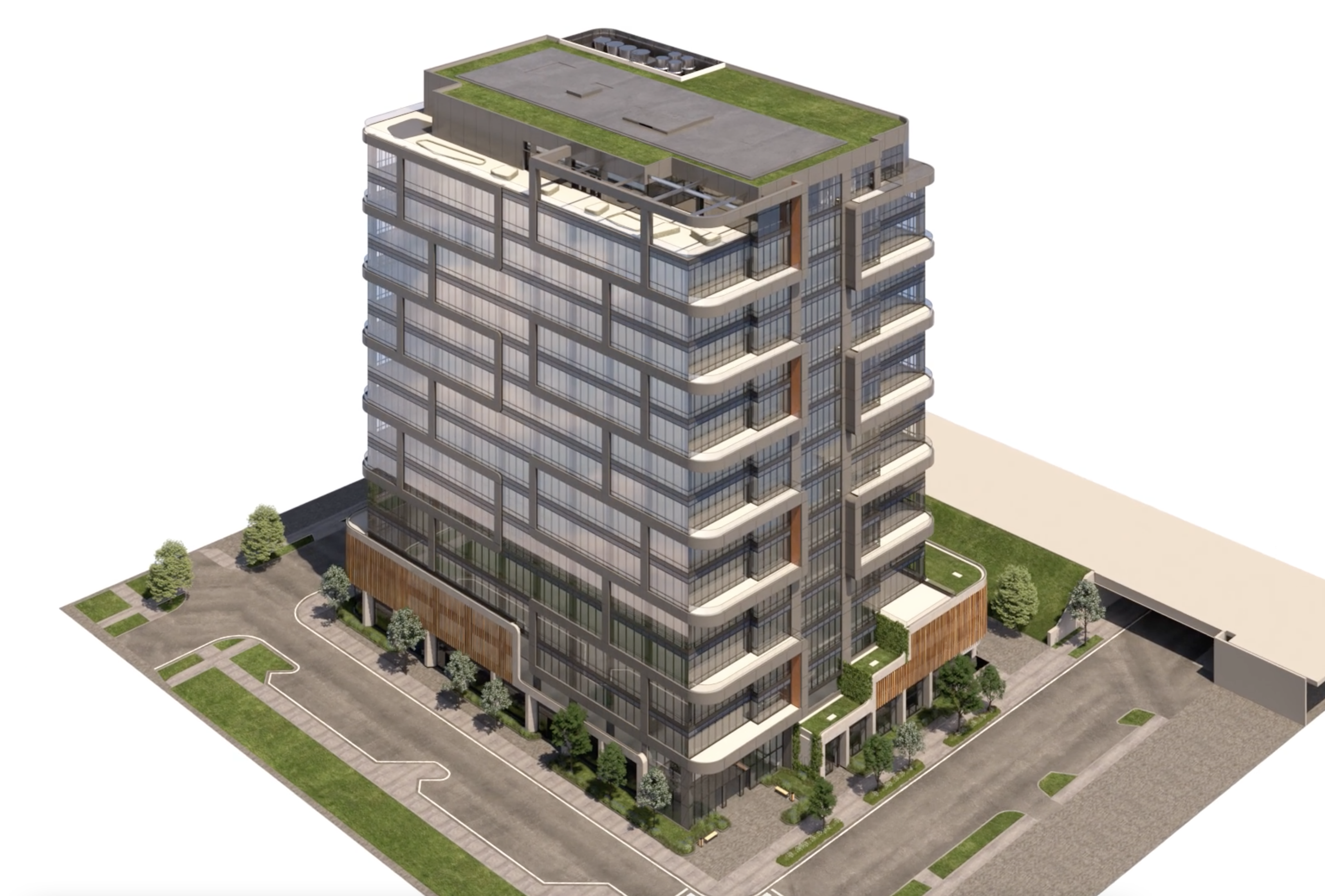
Fulton Labs at 400 N Aberdeen Street. Video still frame via Trammell Crow Company
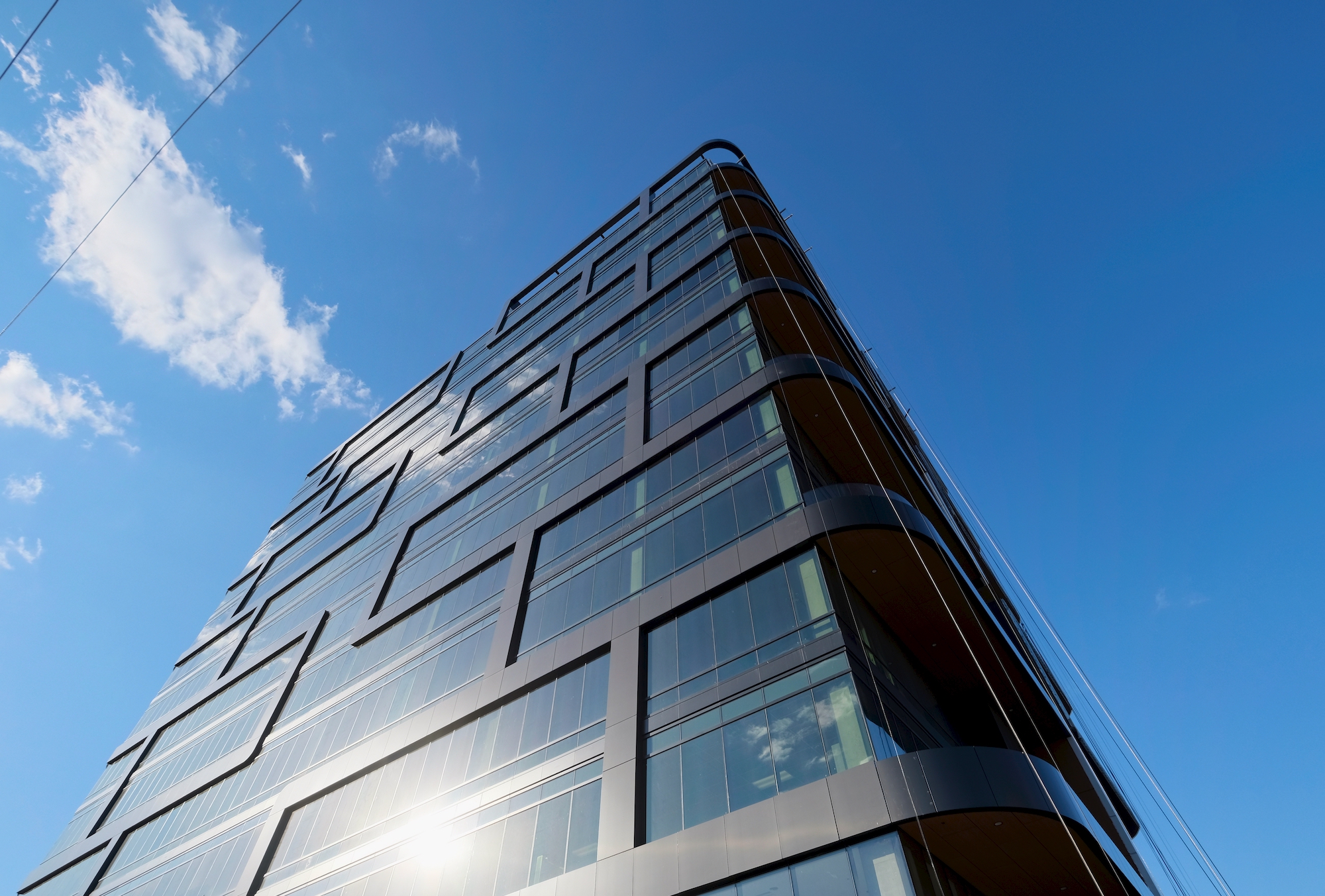
Fulton Labs at 400 N Aberdeen. Photo by Jack Crawford
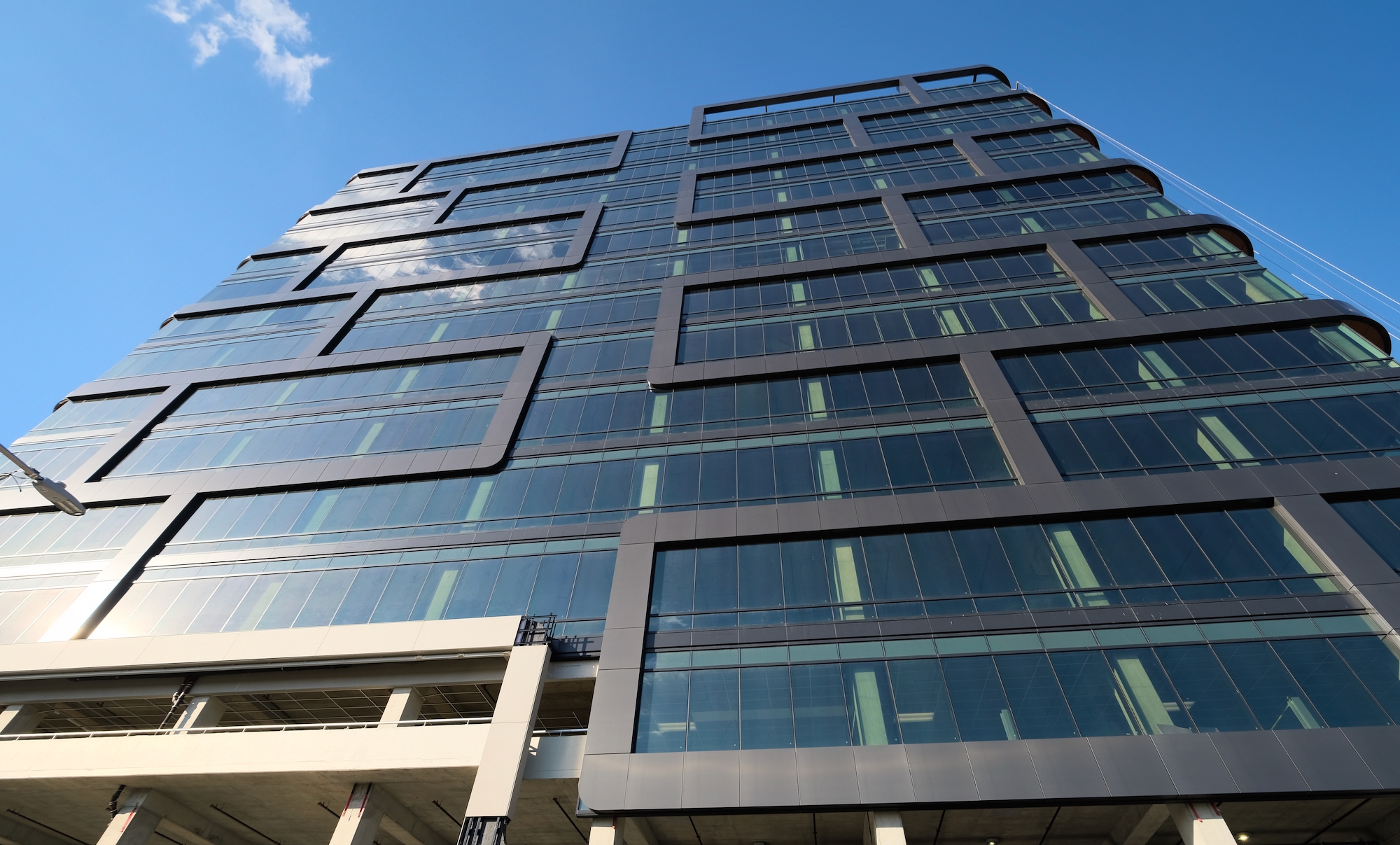
Fulton Labs at 400 N Aberdeen. Photo by Jack Crawford
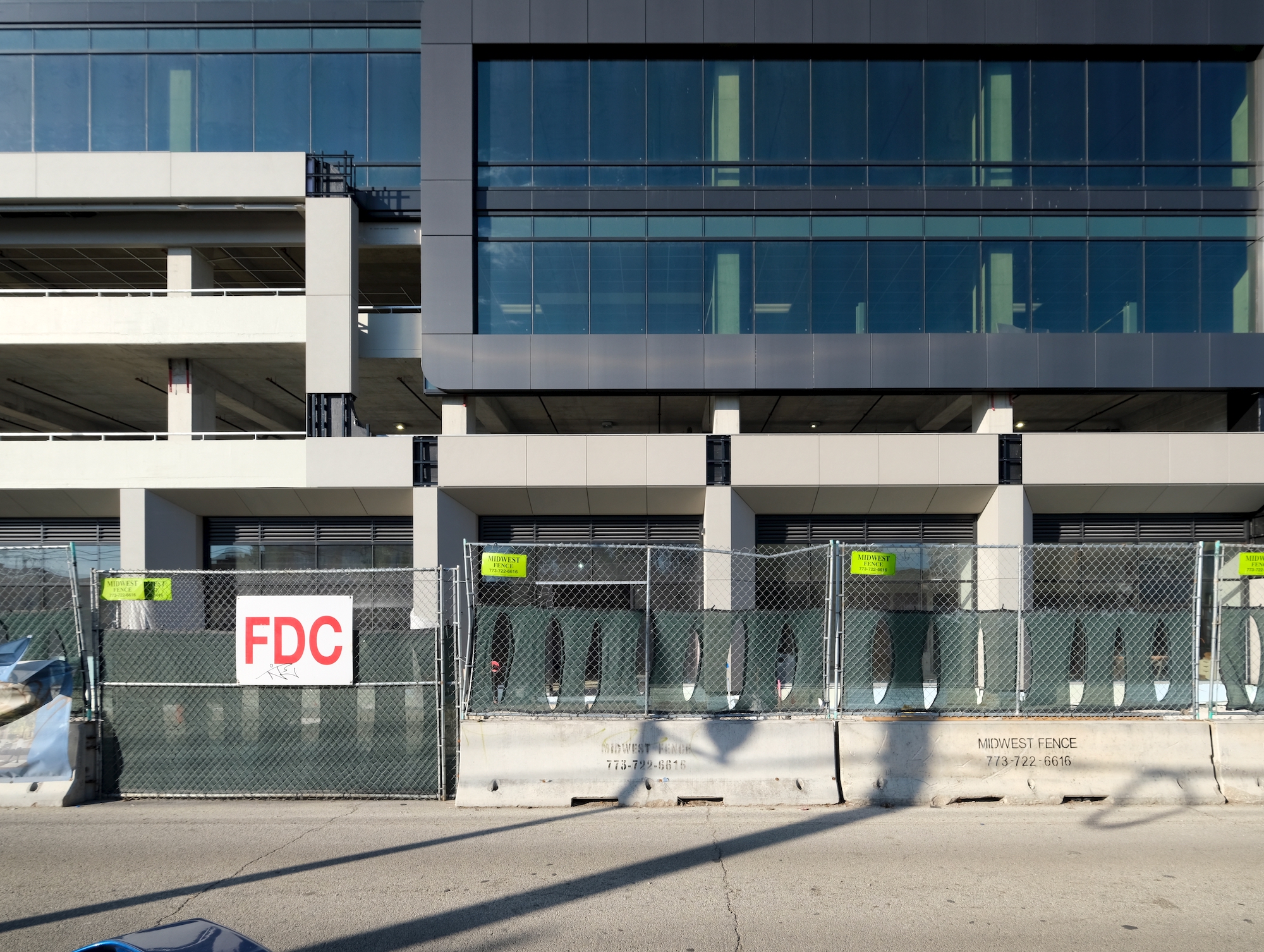
Fulton Labs at 400 N Aberdeen. Photo by Jack Crawford
The design by ESG Architects entails a primarily rectangular massing, which is wrapped in a curtain wall made up of the smart glass and intermittent metal paneling. These metal panels extend out from the east and west sides to enclose the private terraces, creating bracket-like motifs in the process. Anchoring the design at ground level is the use of concrete paneling, as well as a metal screen wall covering the second and third-floor parking.
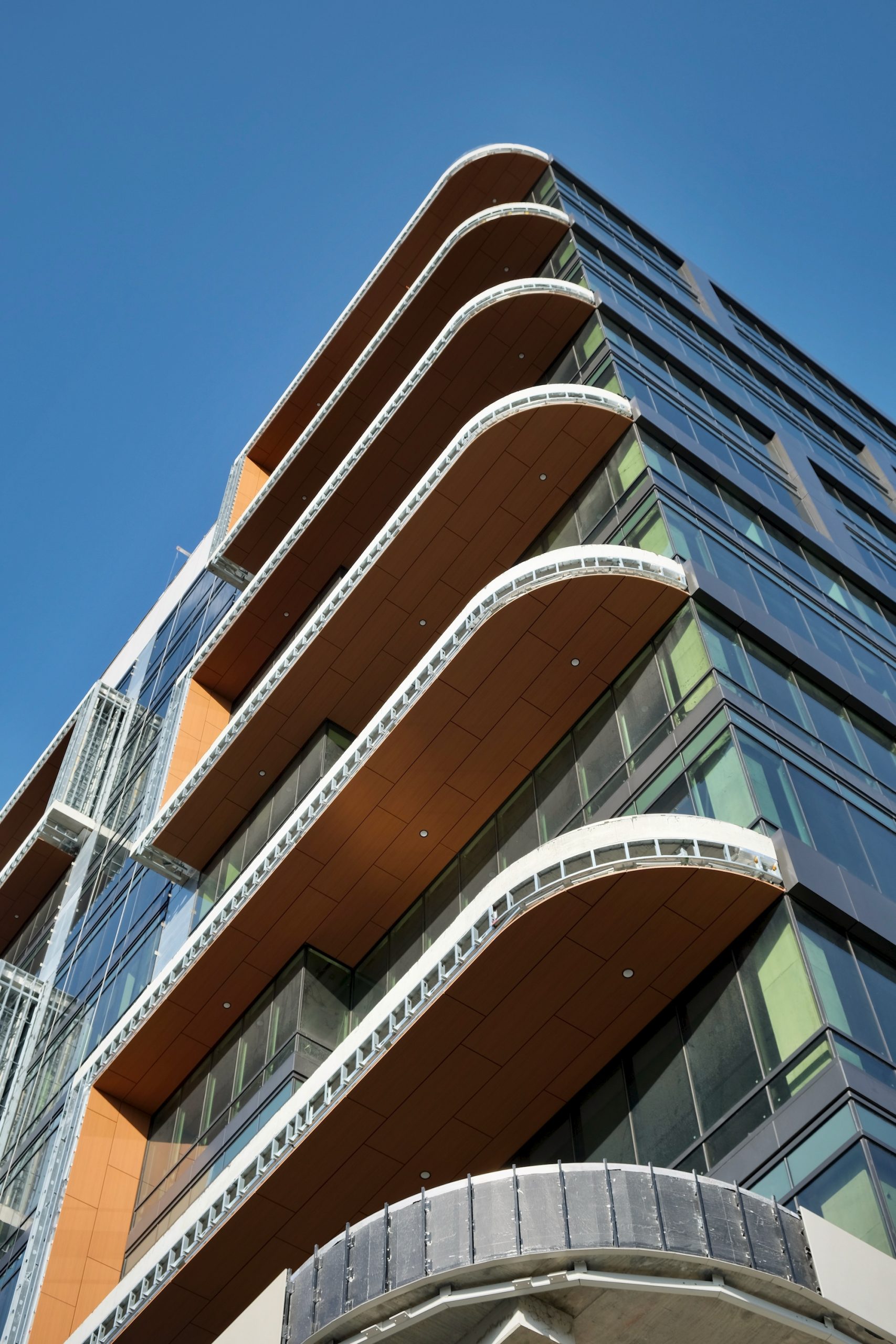
Fulton Labs at 400 N Aberdeen. Photo by Jack Crawford
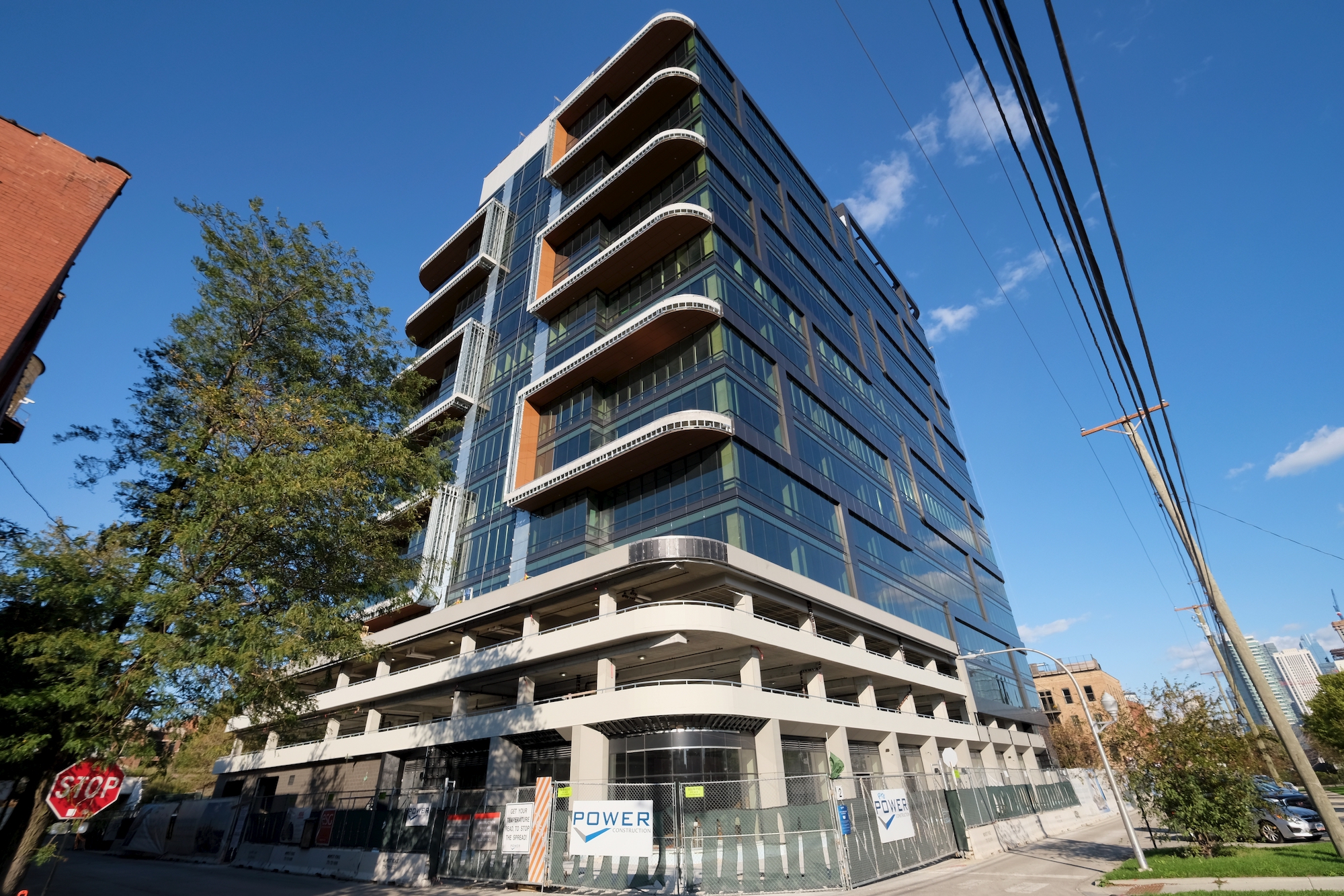
Fulton Labs at 400 N Aberdeen. Photo by Jack Crawford
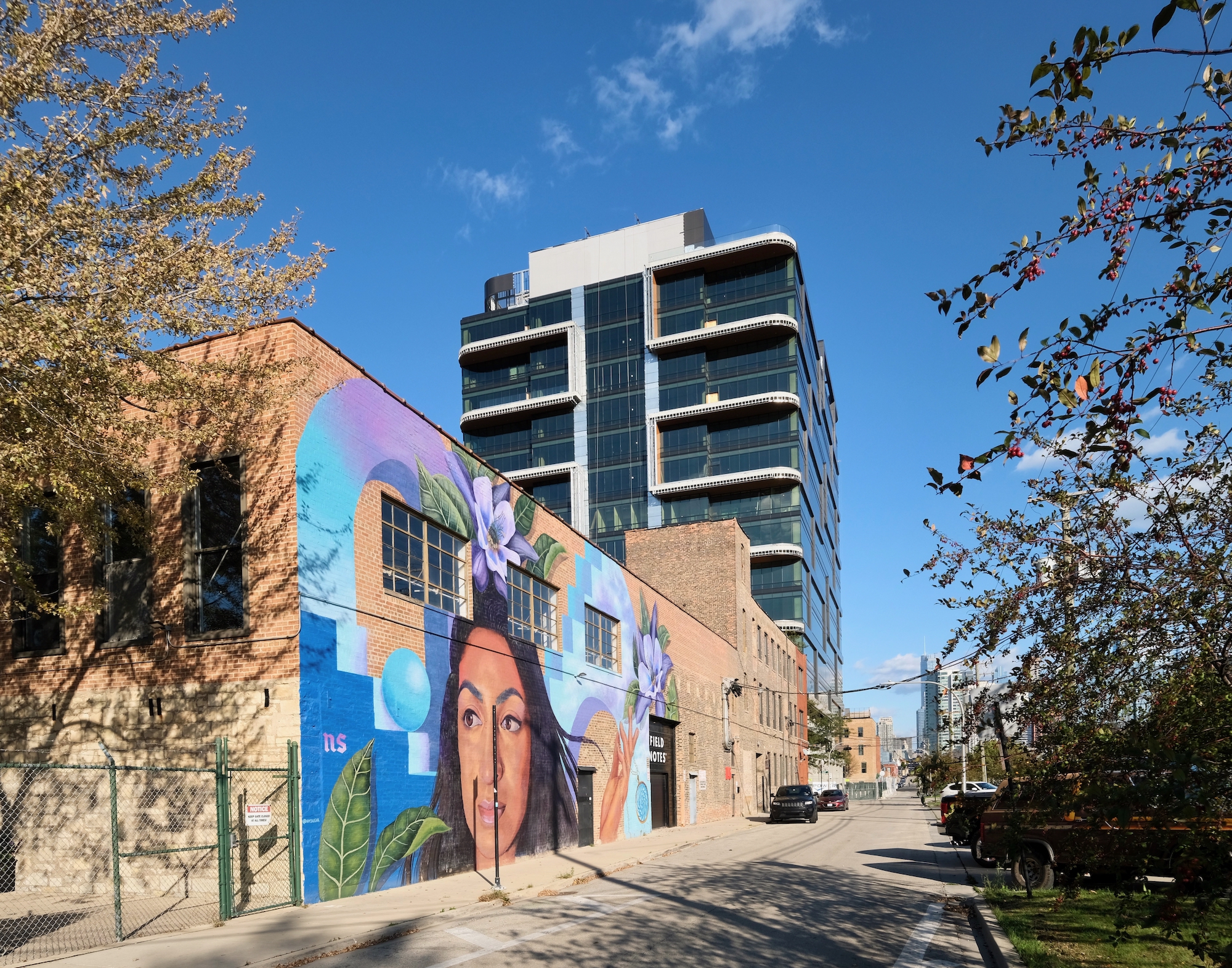
Fulton Labs at 400 N Aberdeen. Photo by Jack Crawford

Fulton Labs at 400 N Aberdeen. Photo by Jack Crawford
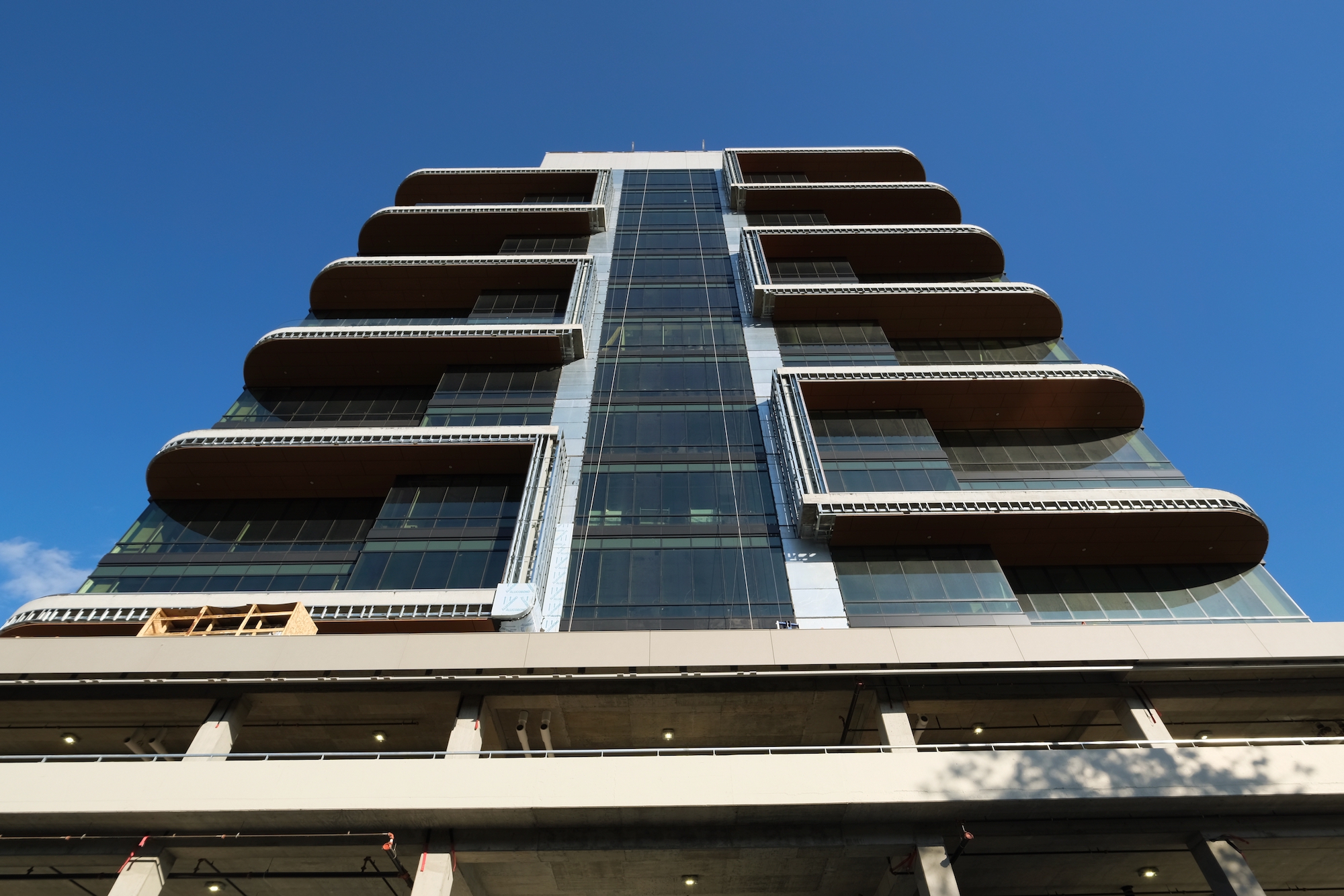
Fulton Labs at 400 N Aberdeen. Photo by Jack Crawford
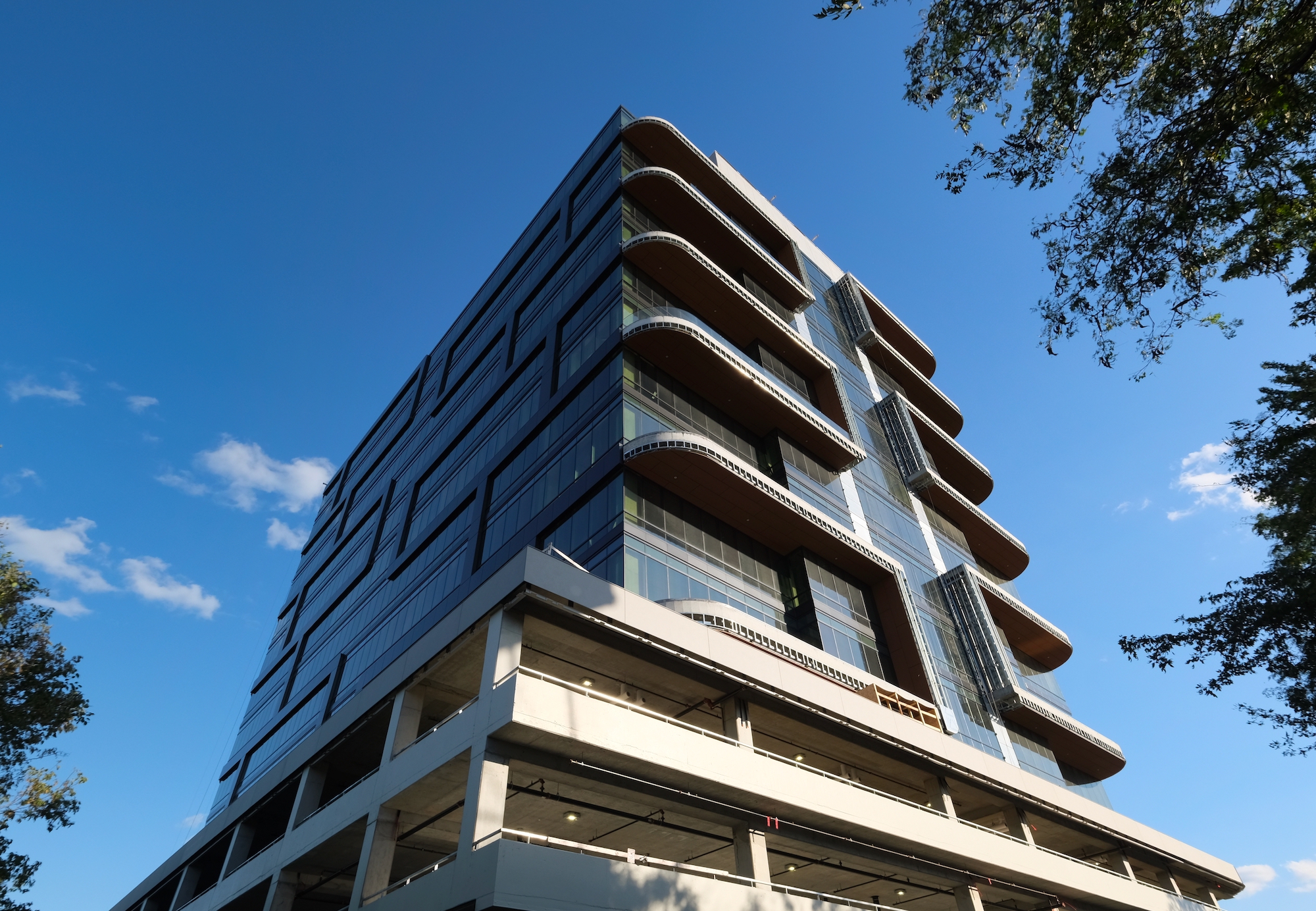
Fulton Labs at 400 N Aberdeen. Photo by Jack Crawford
Beyond the on-site parking, tenants and visitors will find nearby bus service for Route 65, located a four-minute walk north to Grand & Aberdeen. Additional bus service within walking distance includes Routes 8 and 56, available via a 10-minute walk northeast to the six-corner intersection of Halsted, Milwaukee, & Grand. Beneath this intersection is also Grand station for the CTA L Blue Line. The L’s Green and Pink Lines are also nearby, with service available at Morgan station via an eight-minute walk south.
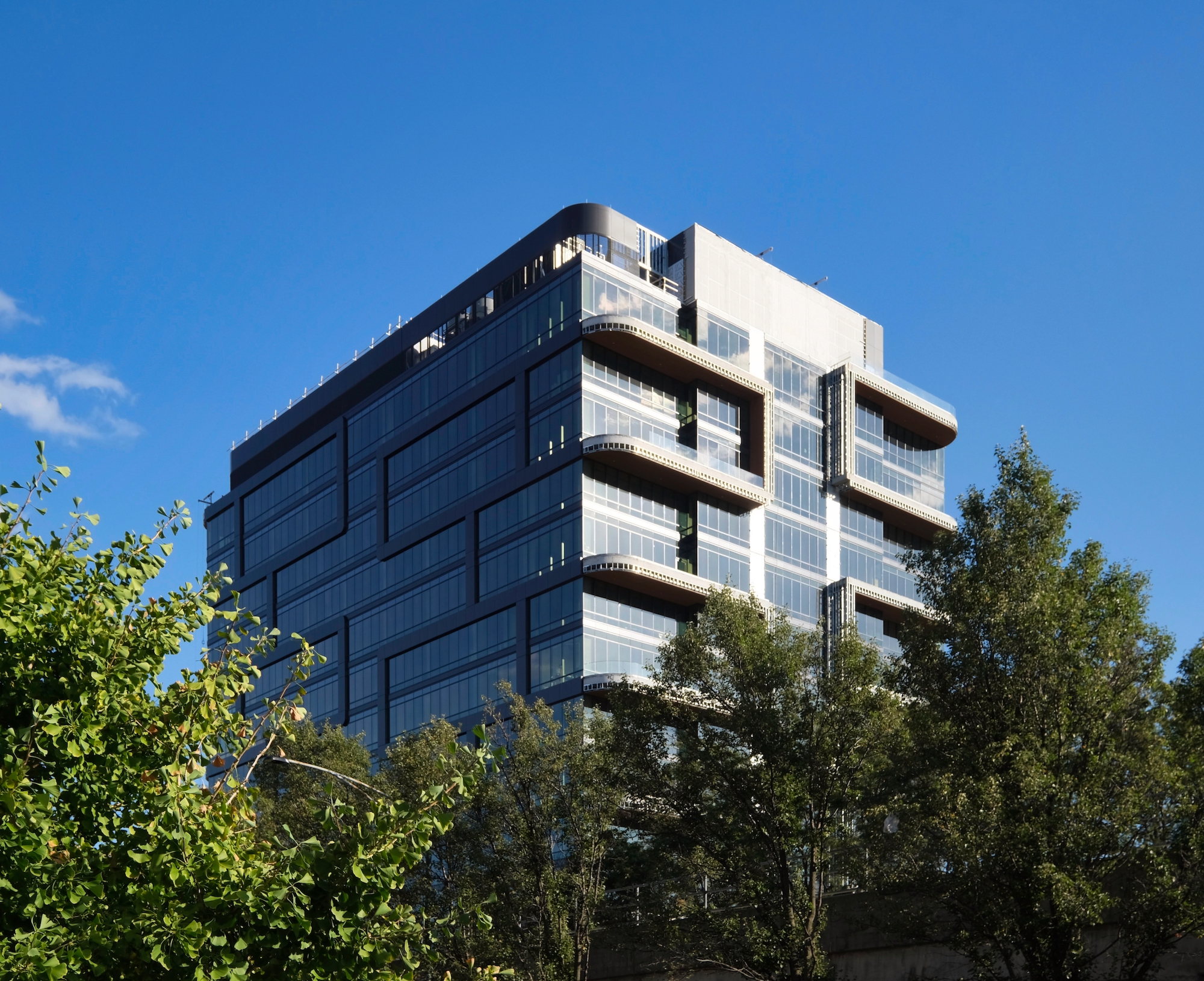
Fulton Labs at 400 N Aberdeen. Photo by Jack Crawford
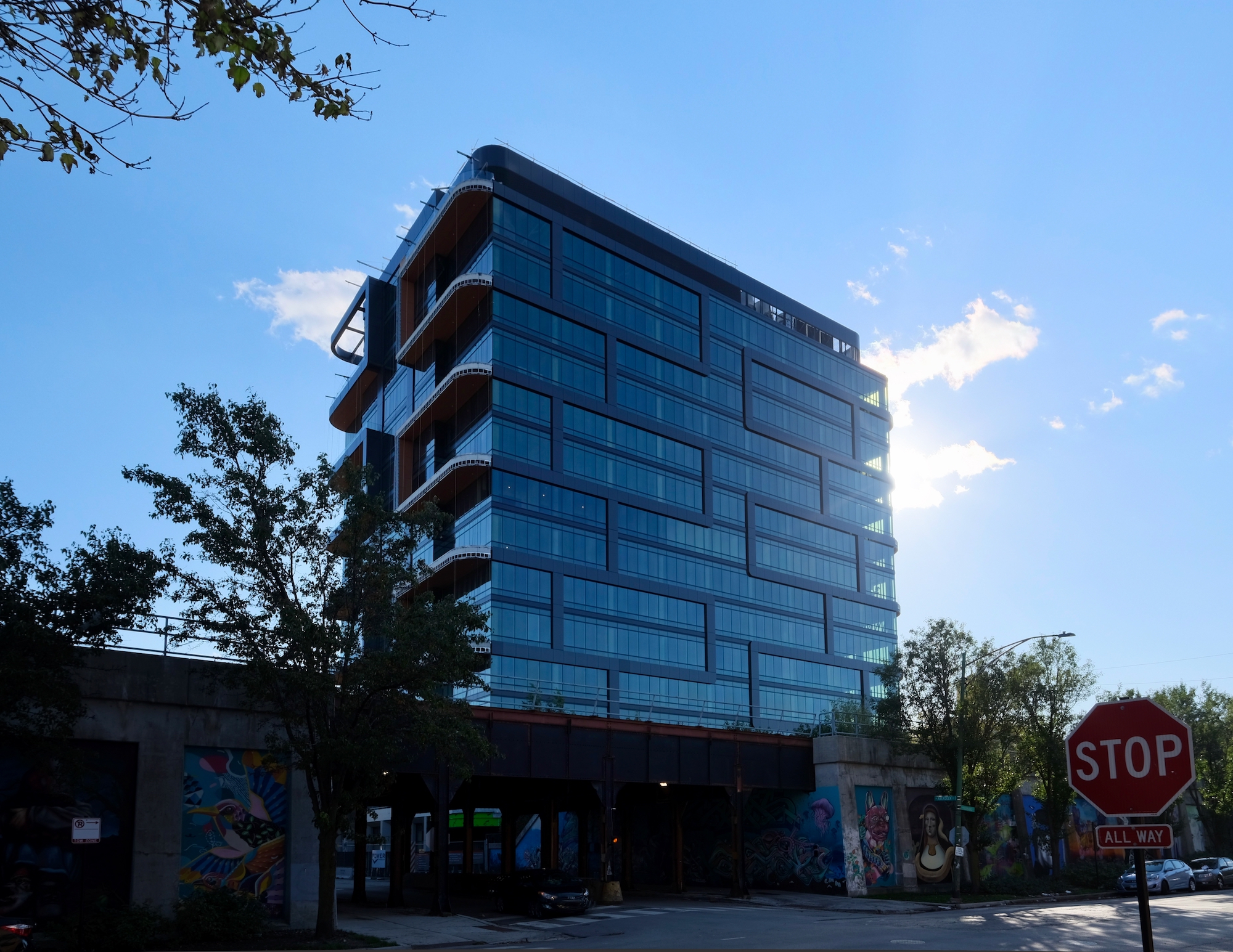
Fulton Labs at 400 N Aberdeen. Photo by Jack Crawford
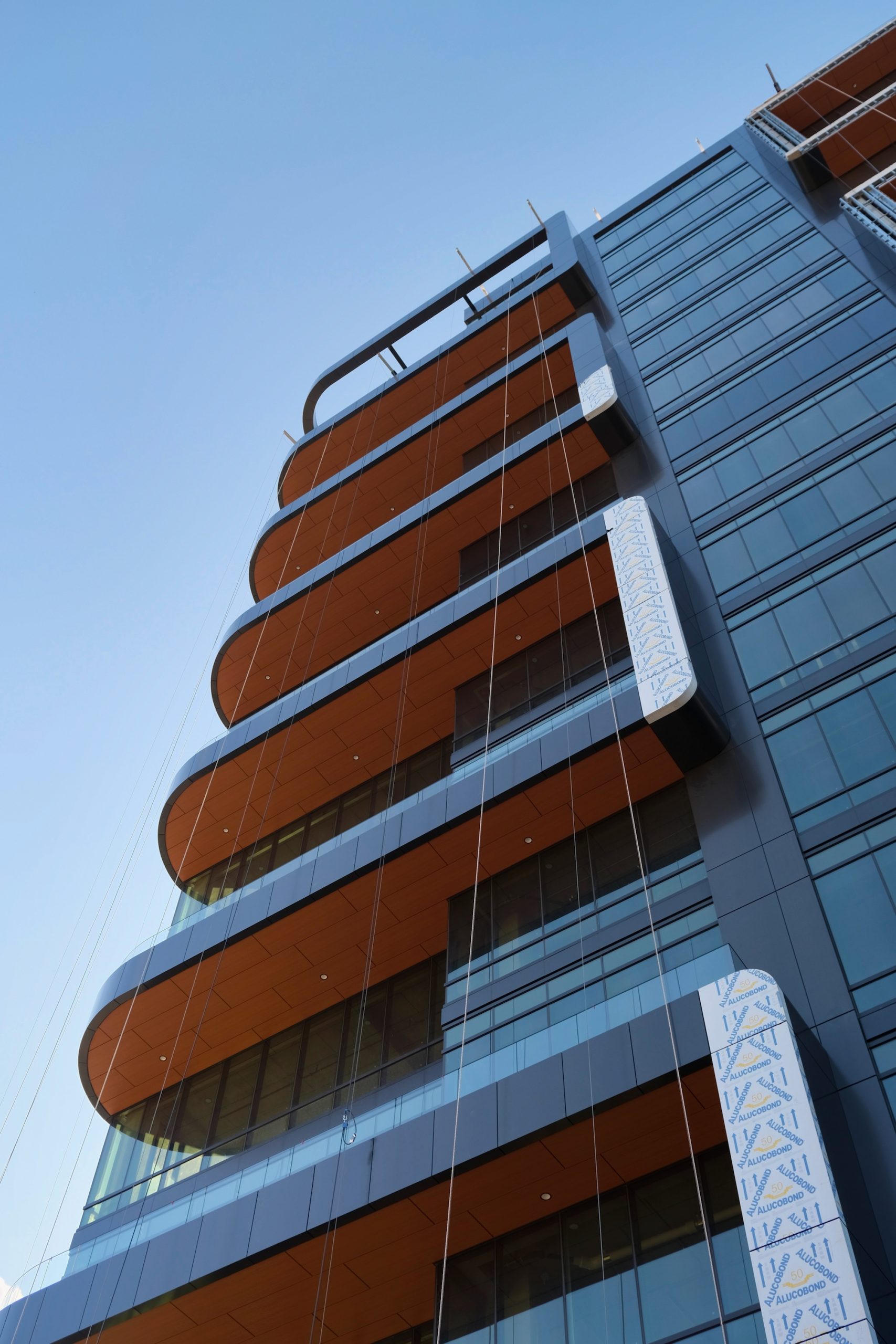
Fulton Labs at 400 N Aberdeen. Photo by Jack Crawford
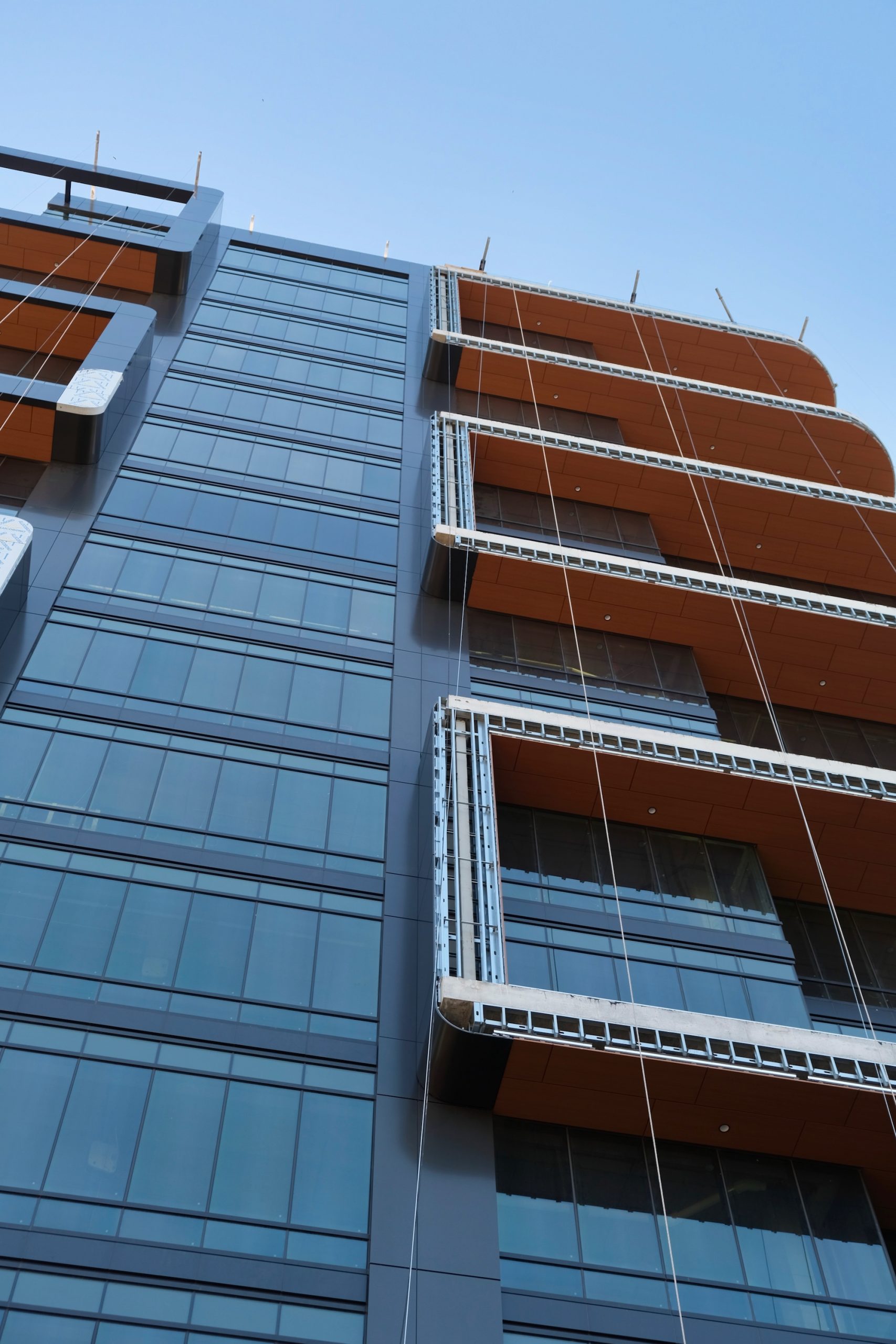
Fulton Labs at 400 N Aberdeen. Photo by Jack Crawford
With construction costs reported at $106 million, Power Construction is serving as the general contractor. A full completion and opening has been targeted for early 2022.
Subscribe to YIMBY’s daily e-mail
Follow YIMBYgram for real-time photo updates
Like YIMBY on Facebook
Follow YIMBY’s Twitter for the latest in YIMBYnews

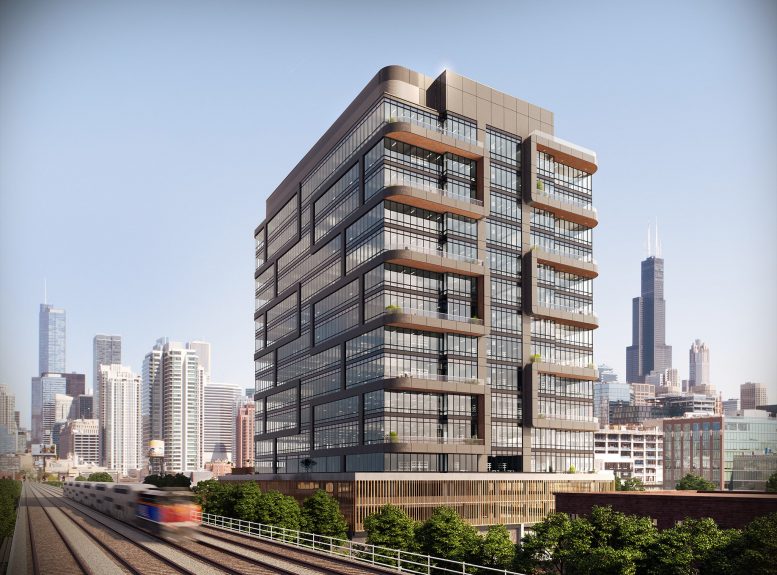
Be the first to comment on "Fulton Labs’ Exterior Nears Completion in Fulton Market District"