A new six-story boutique development is entering its final stages of construction at 1123 W Randolph Street in West Loop‘s Fulton Market District. Planned by Interra Realty, the 69-foot-tall mixed-use edifice is set to provide a combination of retail on the first two-floors and nine apartments on the upper four floors.
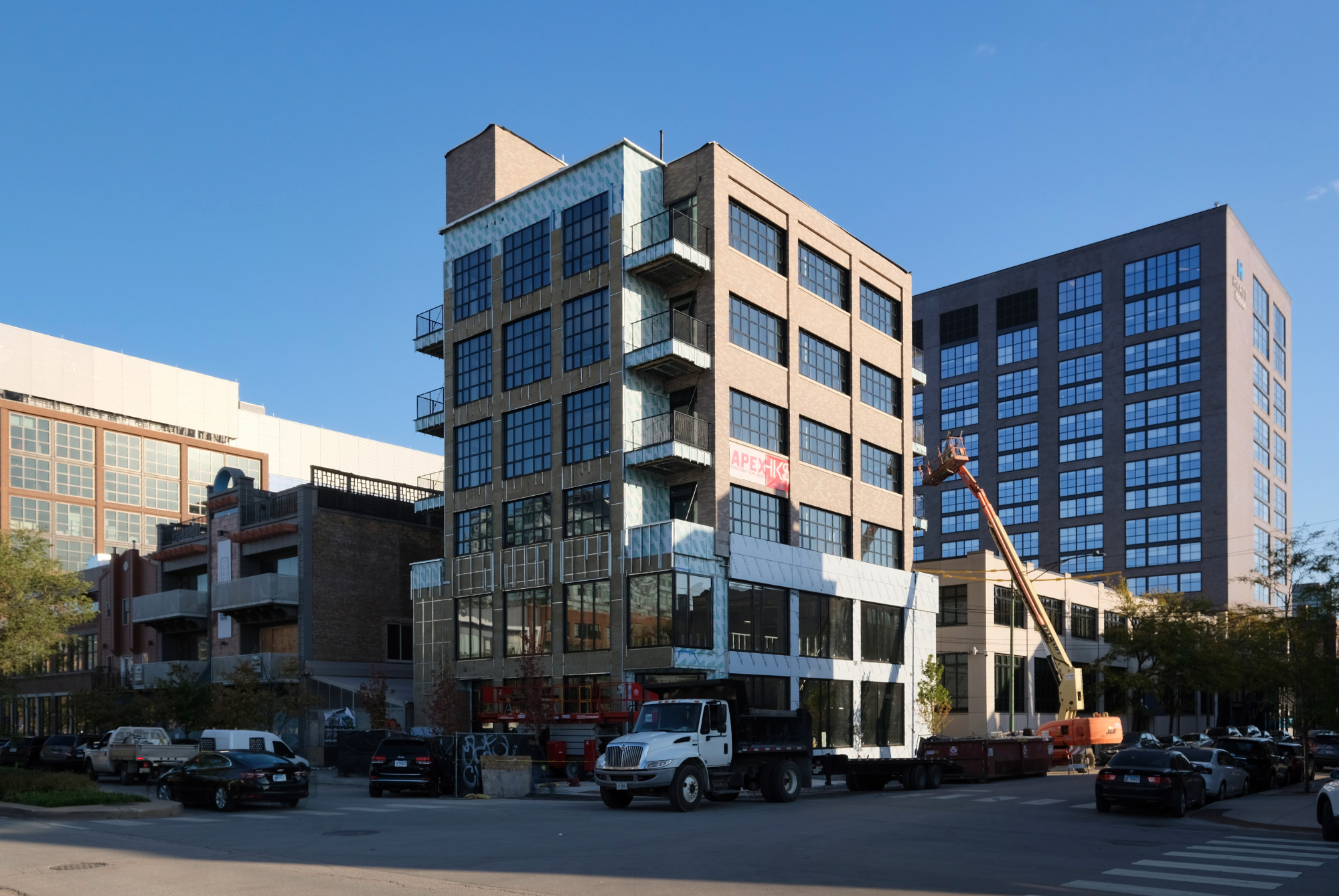
1123 W Randolph Street. Photo by Jack Crawford
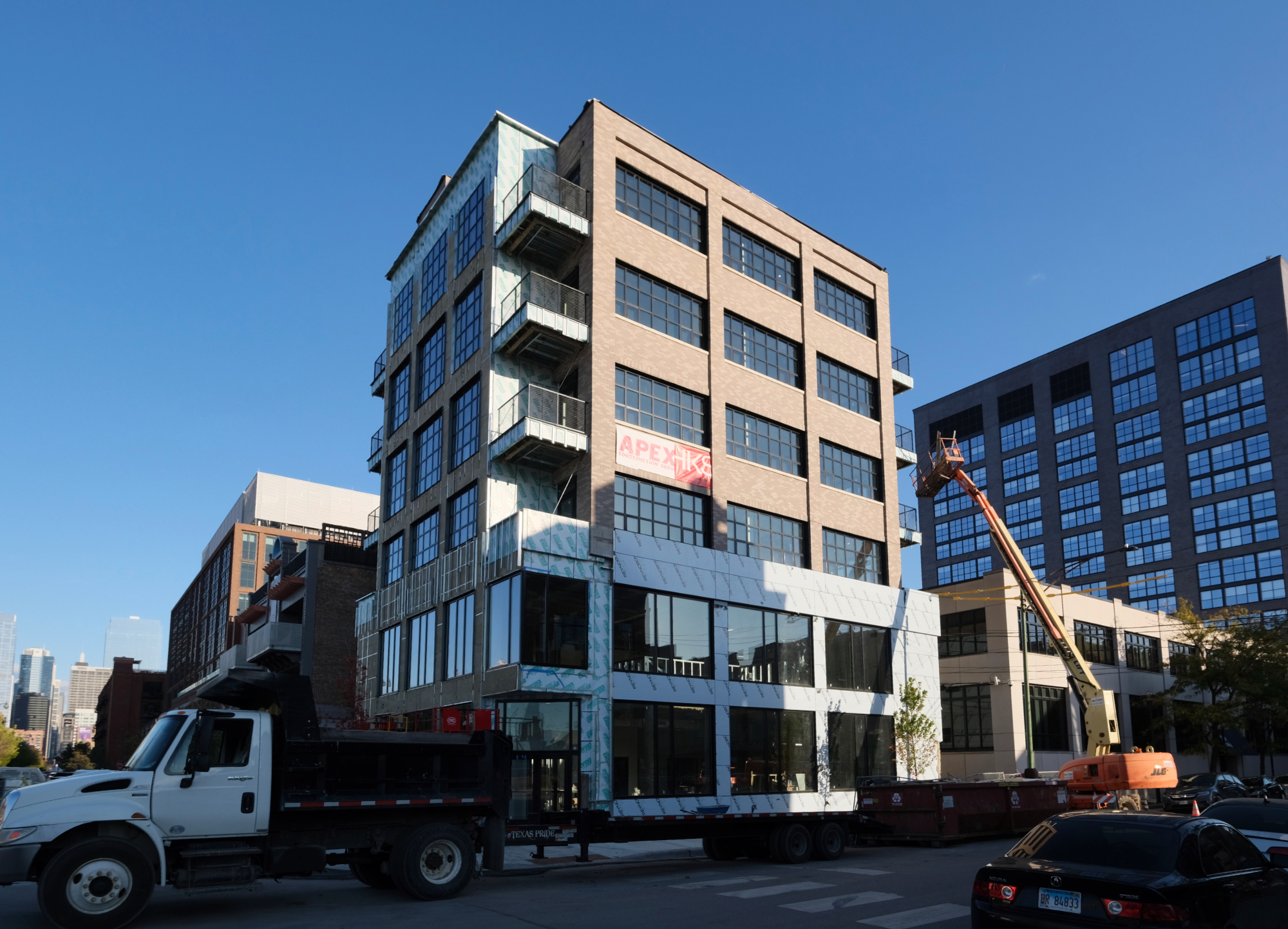
1123 W Randolph Street. Photo by Jack Crawford
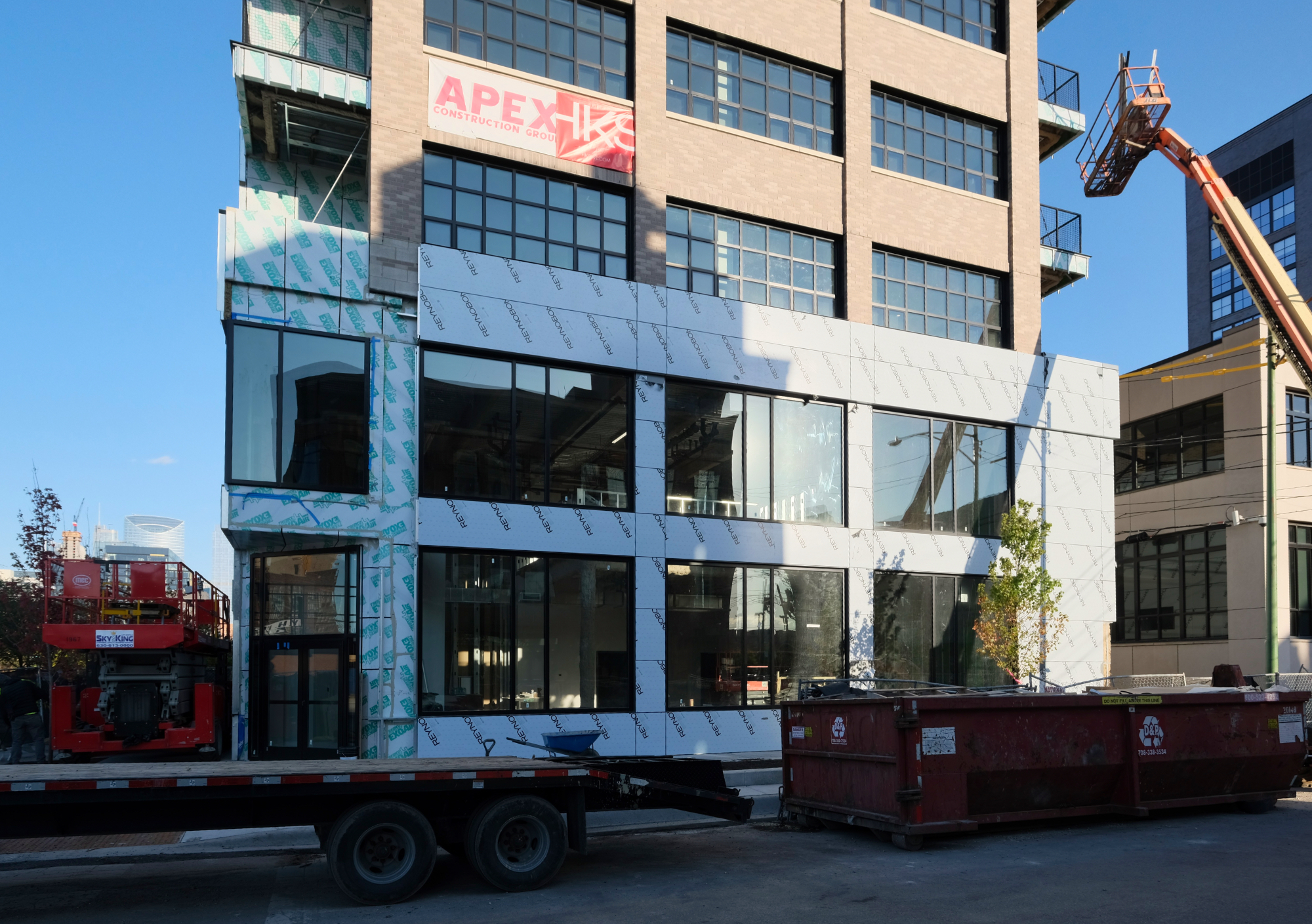
1123 W Randolph Street. Photo by Jack Crawford
Apartments layouts comprise of two one-bedroom units and seven two-bedroom units. The one-bedroom units will occupy between 430 and 529 square feet, while the two-bedroom units range from 926 to 1,319 square feet. Each unit will come with at least one balcony, while residents will also have access to a 740-square-foot rooftop deck and enclosure.
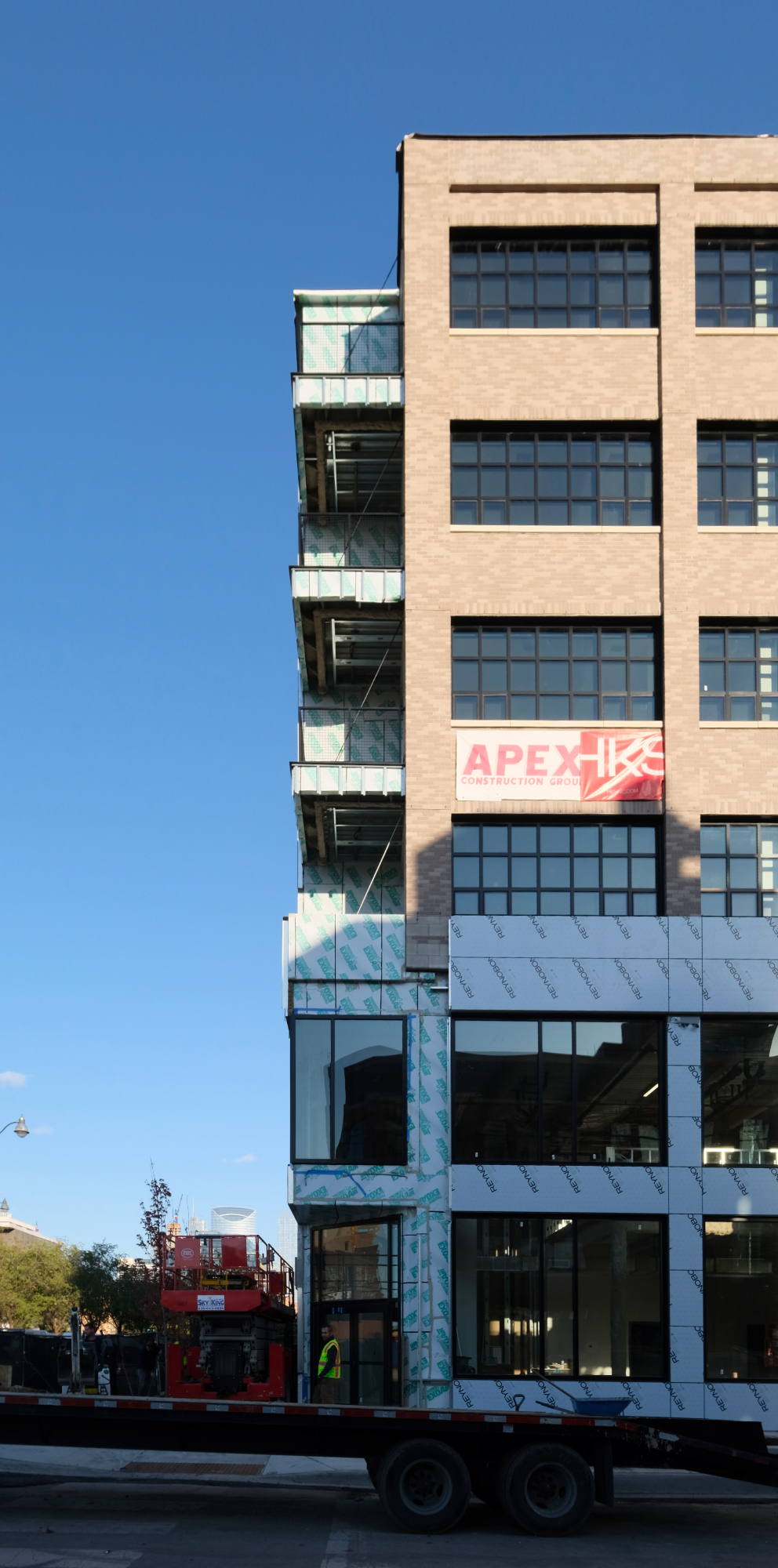
1123 W Randolph Street. Photo by Jack Crawford
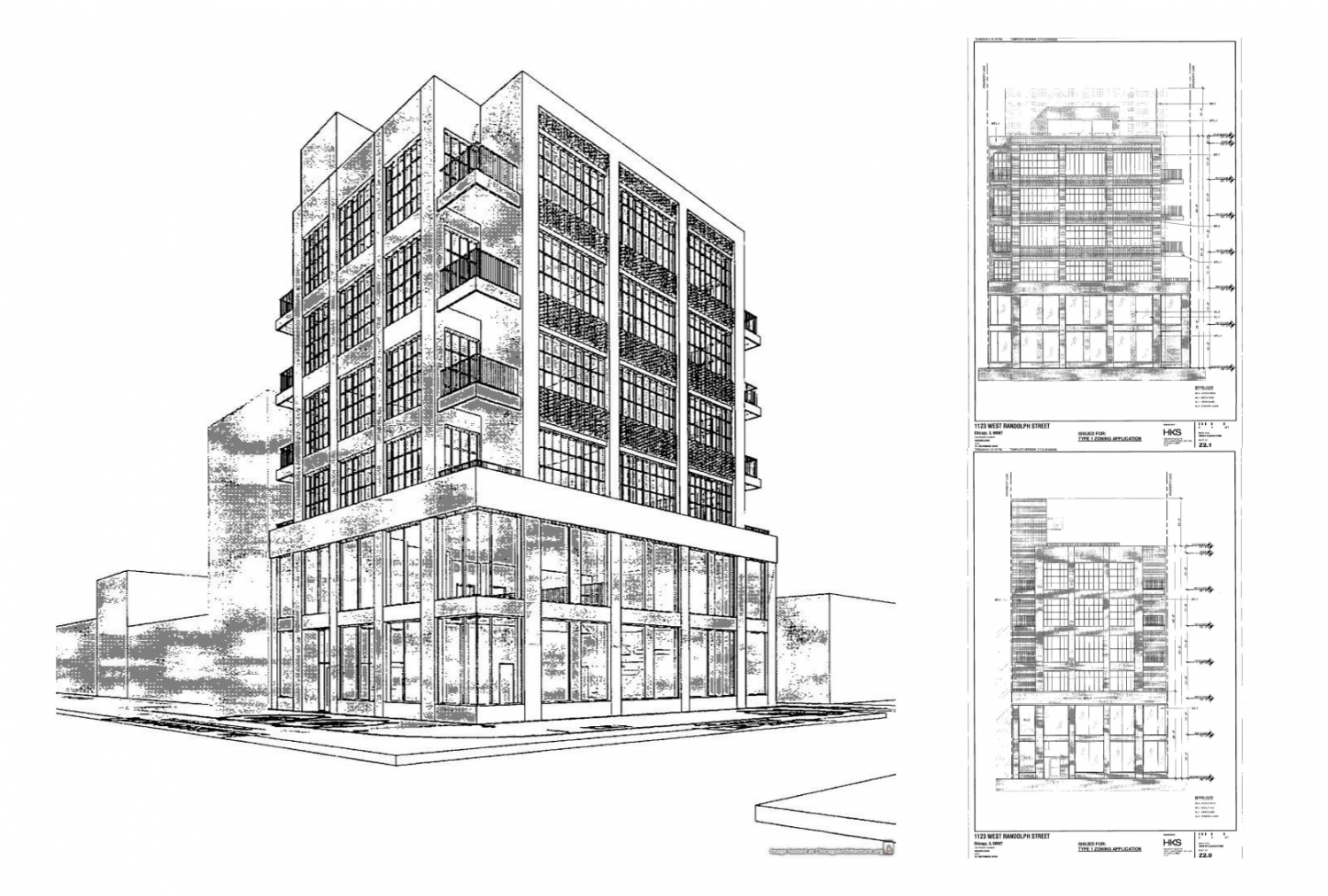
1123 W Randolph Street. Drawings by HKS Architects
With HKS Architects behind the design, the exterior features metal paneling wrapped around the first two floors, while the upper floors are enveloped by a light-brown face brick. Both the cantilevered corner balconies and windows will come with dark metal trimming. Windows along the residential floors will take on a loft-inspired appearance, nodding the ubiquitous warehouse-styled aesthetic of the surrounding neighborhood.
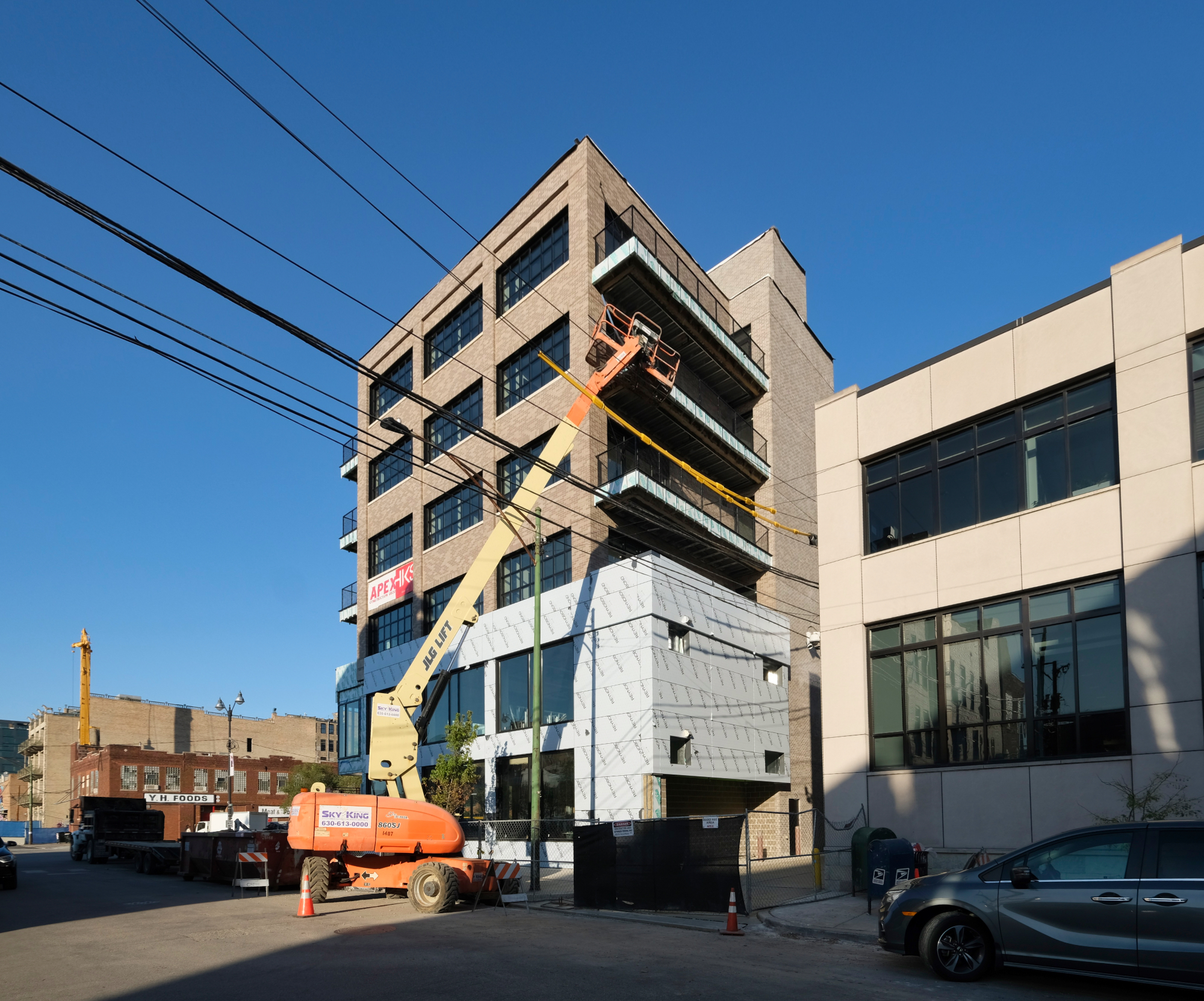
1123 W Randolph Street. Photo by Jack Crawford
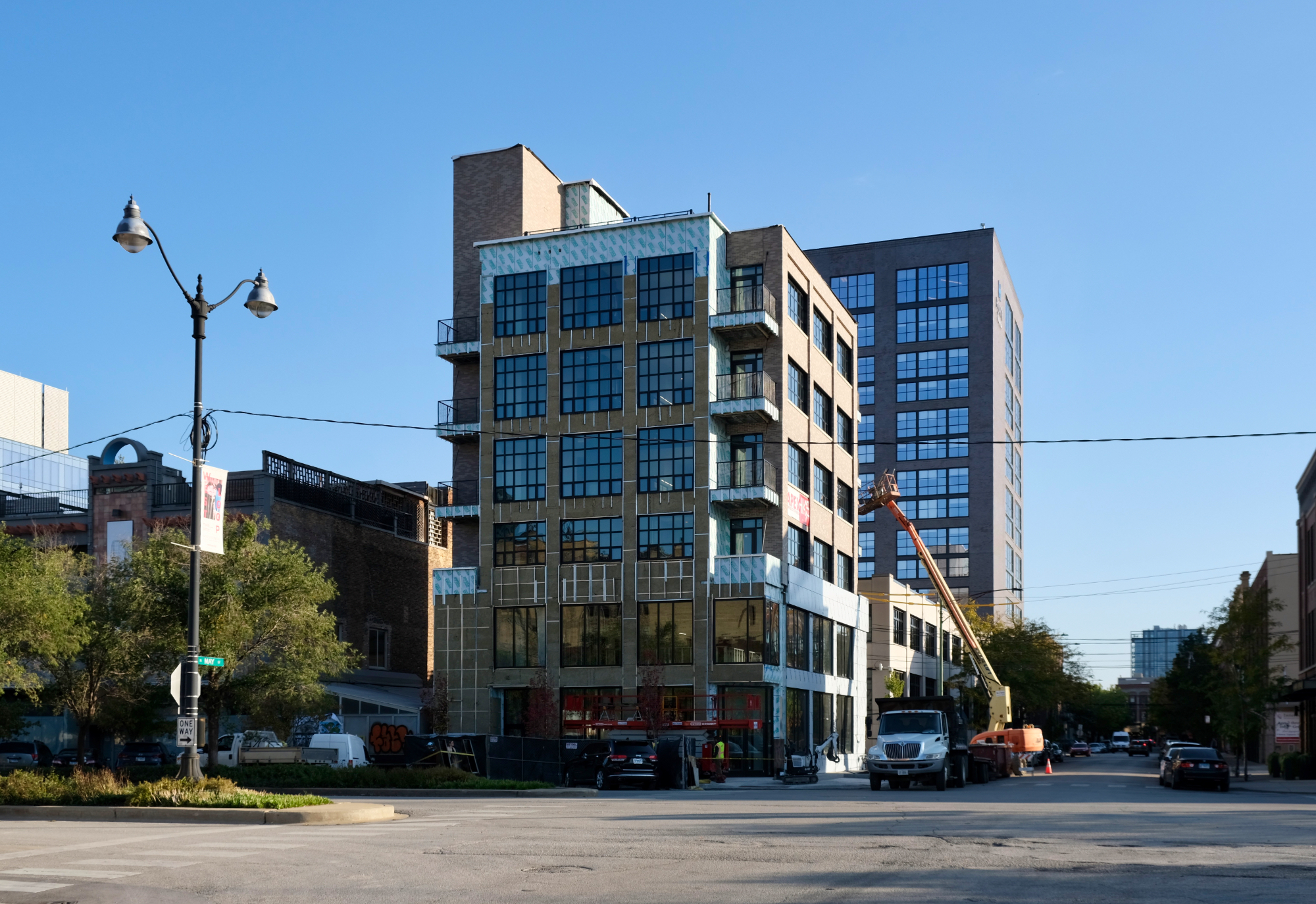
1123 W Randolph Street. Photo by Jack Crawford
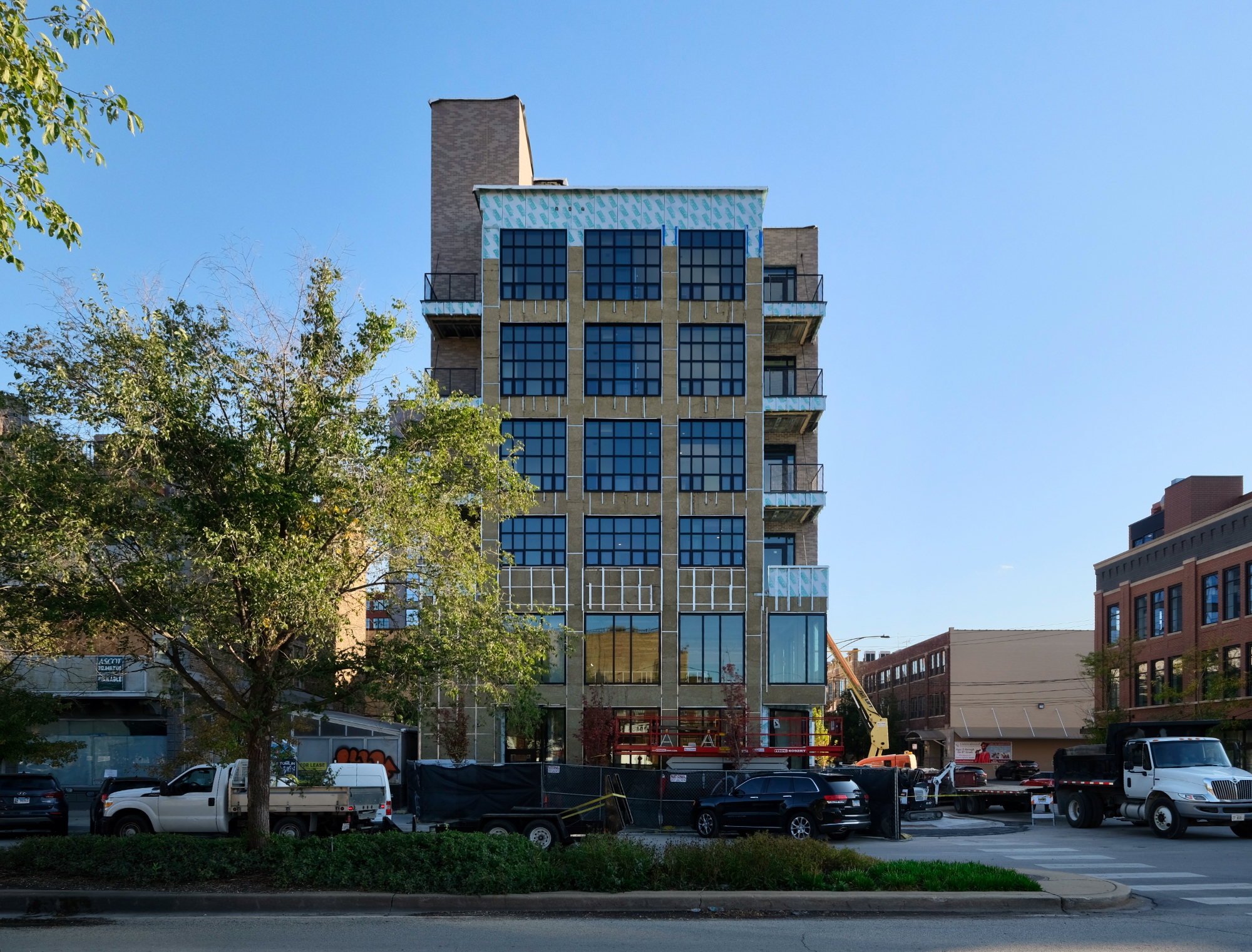
1123 W Randolph Street. Photo by Jack Crawford
No on-site parking will be provided, though residents, tenants, and visitors will have access to various nearby public transportation options. Closest bus service for Route 20 is available via a five-minute walk south to Madison & Aberdeen. Also nearby are Halsted & Randolph stops for Route 8, available via a 10-minute walk east. Closet CTA L trains, meanwhile, can be be found for the Green and Pink Lines via a six-minute walk northeast to Morgan station.
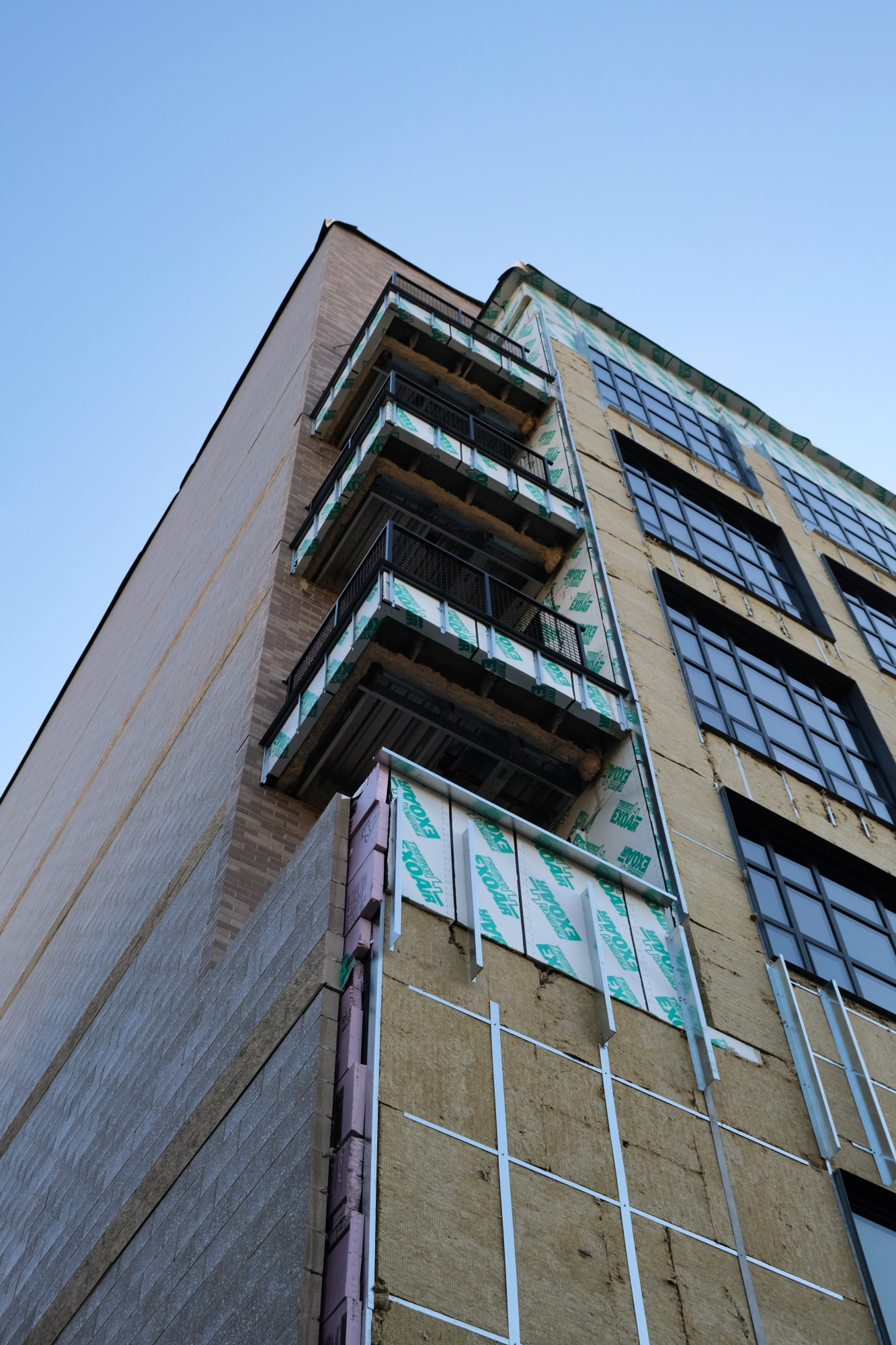
1123 W Randolph Street. Photo by Jack Crawford
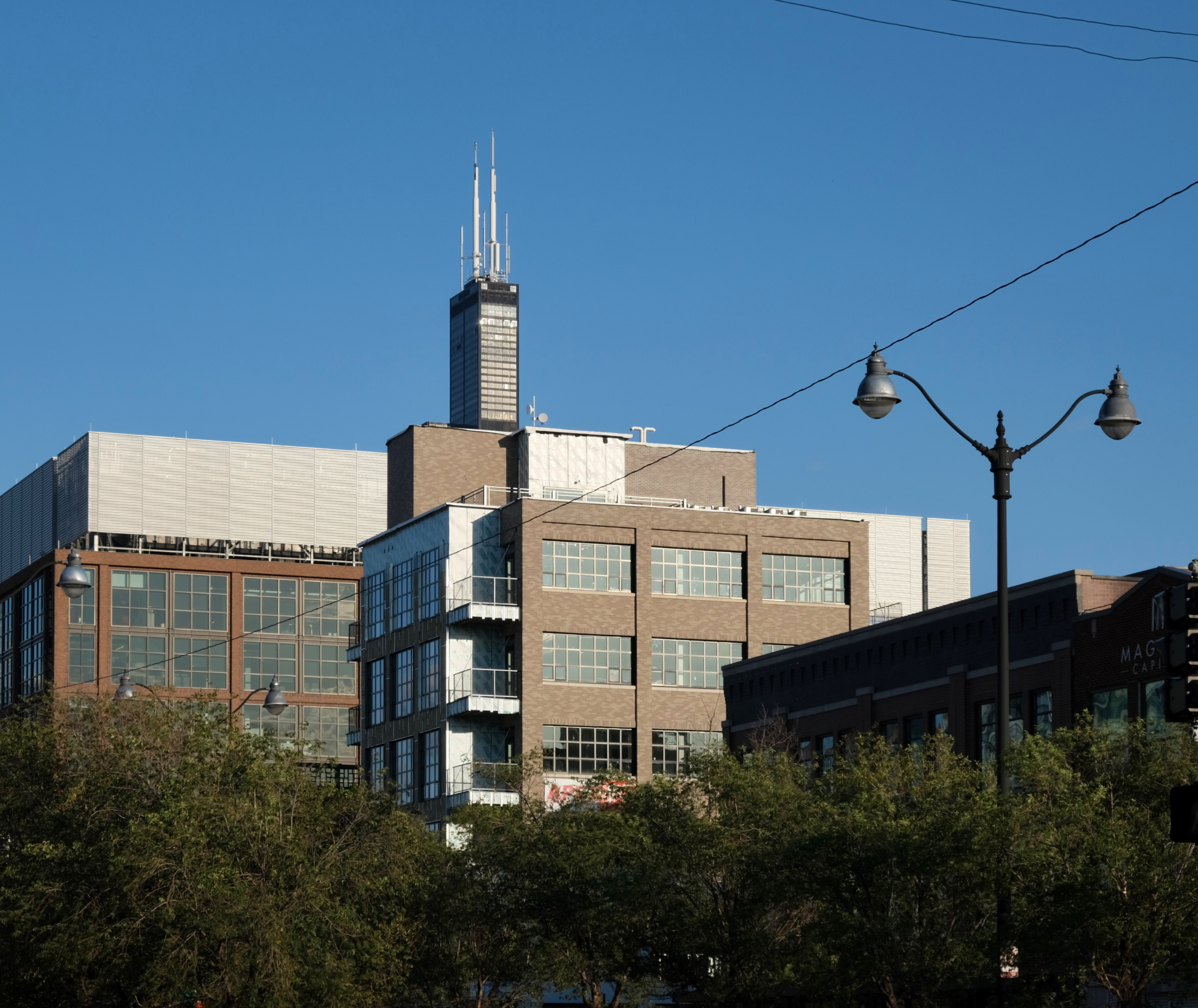
1123 W Randolph Street. Photo by Jack Crawford
Since YIMBY’s last August update, various components of the project have progressed, such as added railings along the balconies, the completion of window installation, face brick around the enclosure, scaffolding removal, and streetscape improvements. Apex Construction is serving as the general contractor, with a completion anticipated around the end of this year.
Subscribe to YIMBY’s daily e-mail
Follow YIMBYgram for real-time photo updates
Like YIMBY on Facebook
Follow YIMBY’s Twitter for the latest in YIMBYnews

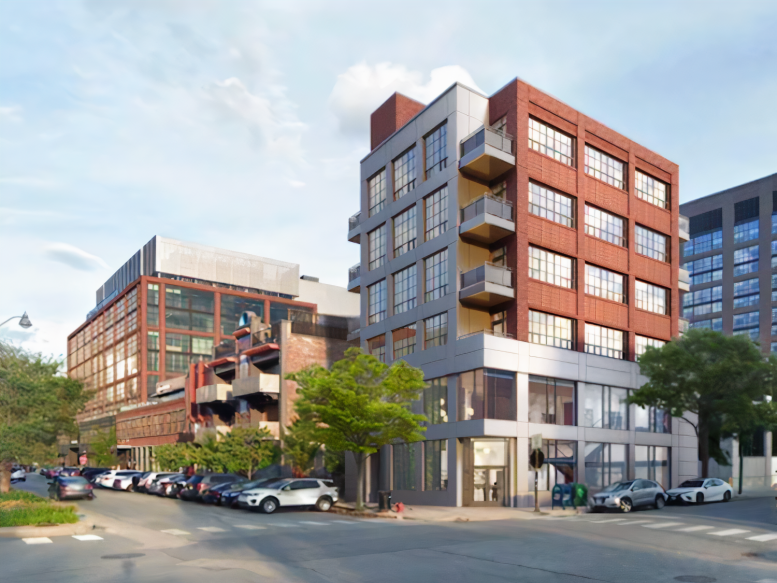
Be the first to comment on "Facade Progresses, Street Improvements Underway for 1123 W Randolph Street in Fulton Market District"