Construction continues on the mixed-use development at 1954-1956 W North Avenue in the heart of Wicker Park. Located at the heart of the neighborhood on the six-corner intersection with N Damen Avenue, the historical preservation and redevelopment will revitalize the corner structure which has sat vacant for many years now. The team at Ernst Development is working with local architecture firm Hirsch MPG on its design, which aims to bring back some of the building’s original details after buying it in 2021.
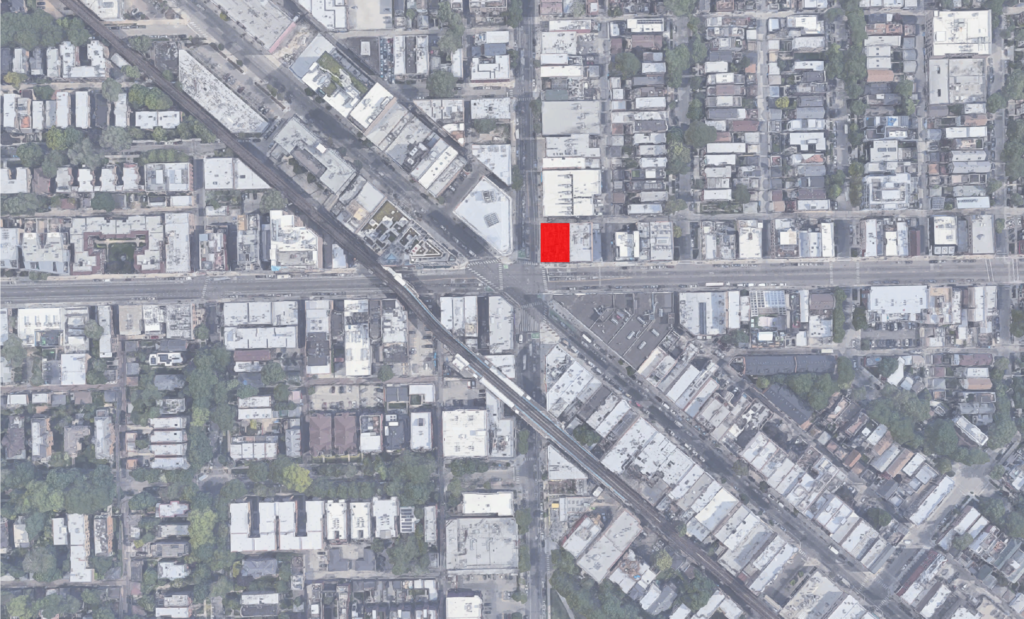
Site context map of 1958 W North Avenue via Google Maps
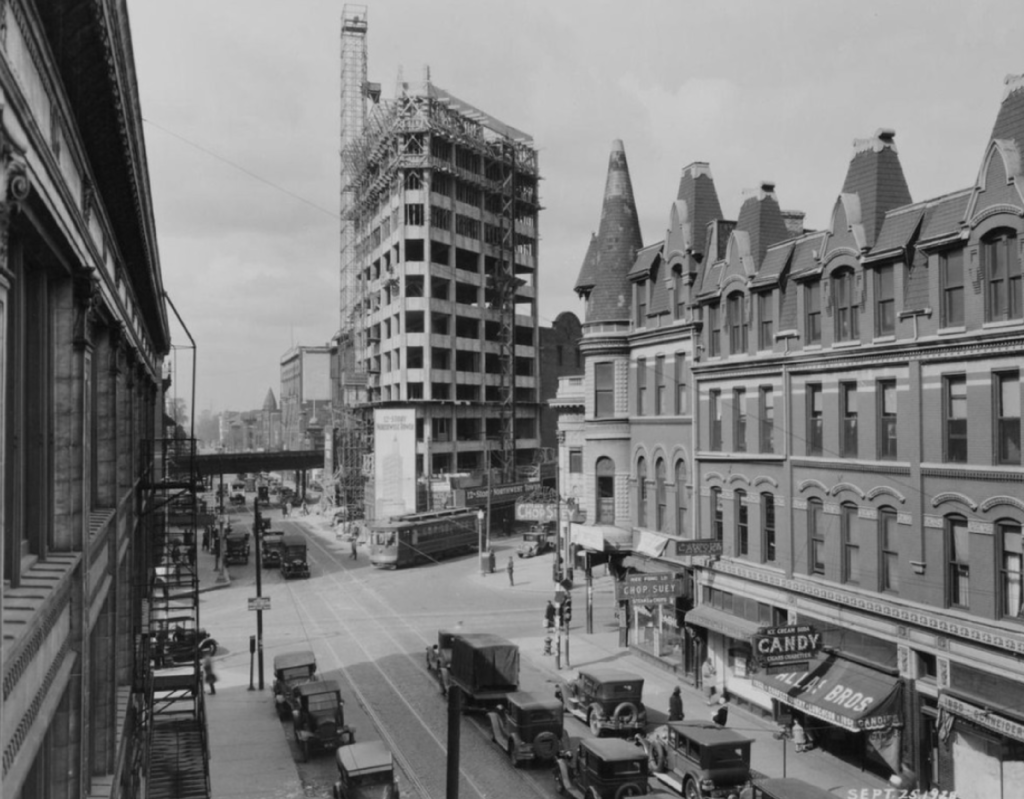
Historical view of 1958 W North Avenue via Hirsch MPG
Dating back to around the 1870’s, the two-structures were built to serve the quickly growing neighborhood, though they looked much different than they do today. After many of its neighboring pieces were demolished, the two had their decorative cornices, mansard roofs, and corner turret removed in the 1960’s as the area continued to change. Most recently they held Wicker Park Tavern and Cafe Absinthe but have sat vacant since 2017 when a Capital One cafe that never materialized was announced.
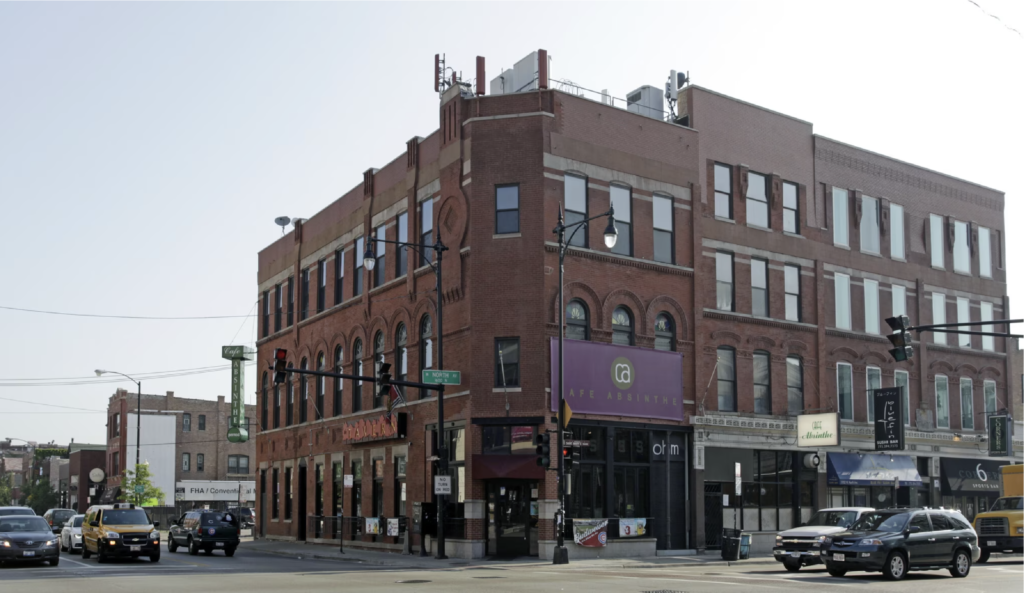
Current view of 1958 W North Avenue via LoopNet
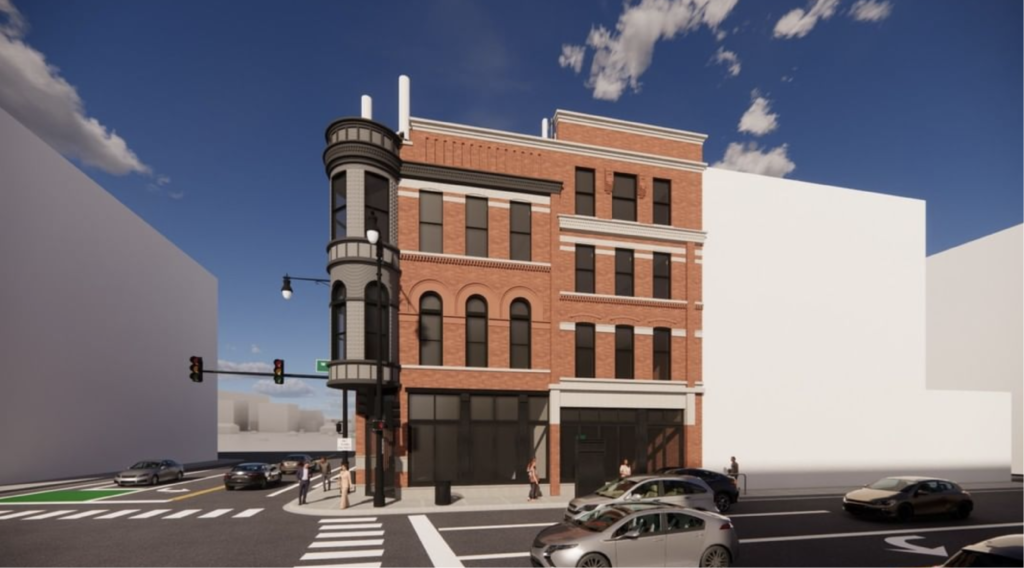
Rendering of 1958 W North Avenue by Hirsch MPG
Now construction is in full swing combining the two into nine-residential units with over 5,000 square-feet of commercial space at the base. While the unit mix isn’t known, the work will also include a new elevator, stairs, roof deck, and rebuilding missing floors that were demolished over the years. Perhaps the most exciting piece of the project is the reconstruction of the corner turret and cleaning up the existing cornices, unfortunately due to the recent cell towers on the roof the missing final floor with ornate dormers cannot be rebuilt.
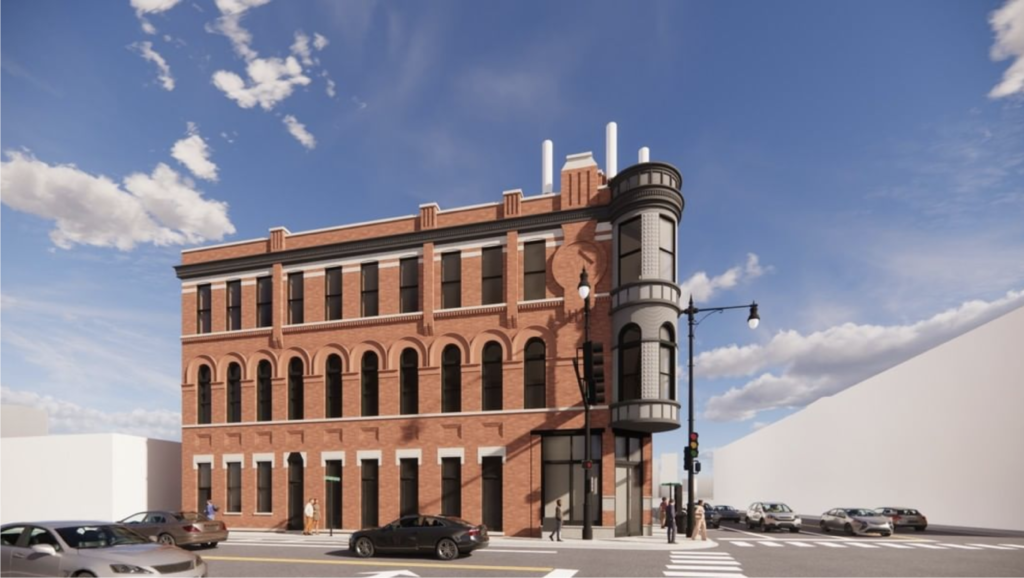
Rendering of 1958 W North Avenue by Hirsch MPG
Due to the low unit count none of the residences will need to be affordable. Chase Bank has been announced as one of the potential tenants for the bottom floor according to Block Club, adding needed density to an intersection that saw the closure of Bank of America and Walgreens across the street. While no formal construction timeline has been announced, it received approvals back in 2020 and visible work on the new turret can be seen thus we can expect a completion by the end of the year.
Subscribe to YIMBY’s daily e-mail
Follow YIMBYgram for real-time photo updates
Like YIMBY on Facebook
Follow YIMBY’s Twitter for the latest in YIMBYnews

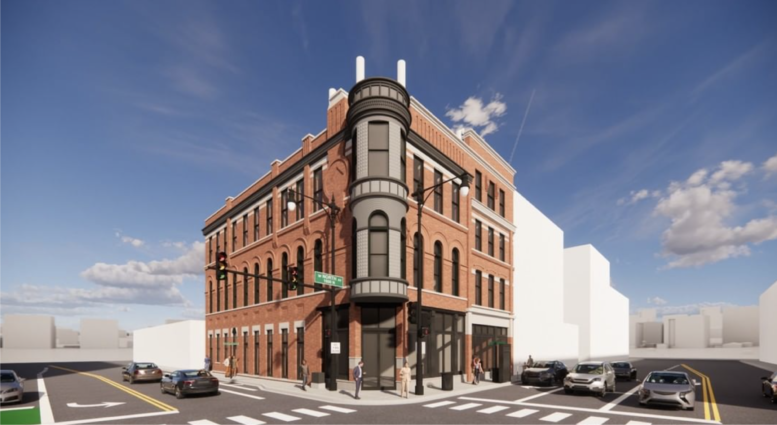
Great article. I had no idea that this stretch had decorative mansard roofs like this and always assumed these were long gone cornices. Such great detailing on the original buildings!
And to add one Yimby comment – I’m pissed that the nearby Walgreens is a one story commercial space with a parking lot on a huge footprint.
Back when these buildings were built, architects aimed to give every building a “skyline” of its own. They always wanted something going on along the roofline – no simple, straight lines where the building terminates and meets the sky. So dormers and pointed sections of masonry and turrets and tall conical roofs were the thing to do.
Sadly, all those peaks and whirls were more vulnerable to weathering than simpler forms. And they made buildings look dated. So lots and lots of them were torn off.
PUT THE TURRET ROOF BACK, TOO, YOU COWARDS
+1!!!
Cost, cost, cost.
Chase sent out notices that they were closing the nearby branch (1849 W North Ave) and relocating to this address. It was also reported in Block Club Chicago back in September.
Thanks for the info! article has been updated.
I’ll back up Josh B and say PUT THE CELL TOWERS ON TOP OF A REBUILT FOURTH FLOOR, COWARDS! We get an awesomely restored building, the developer gets more units, the mobile phone people get a taller tower. Seems like common sense to me! 🙂
So excited for this!