Financing has been secured to complete the build out of the mixed-use redevelopment at 2032 N Clybourn Avenue in Lincoln Park. Located adjacent to future phases of Lincoln Yards which recently announced its next set of construction dates, the proposal will rehabilitate the existing Ludlow Typograph Building which was recently landmarked as well. Developer Annexation LLC purchased the structure for $15 million in 2021 and has been working with GREC Architects on its renovation.
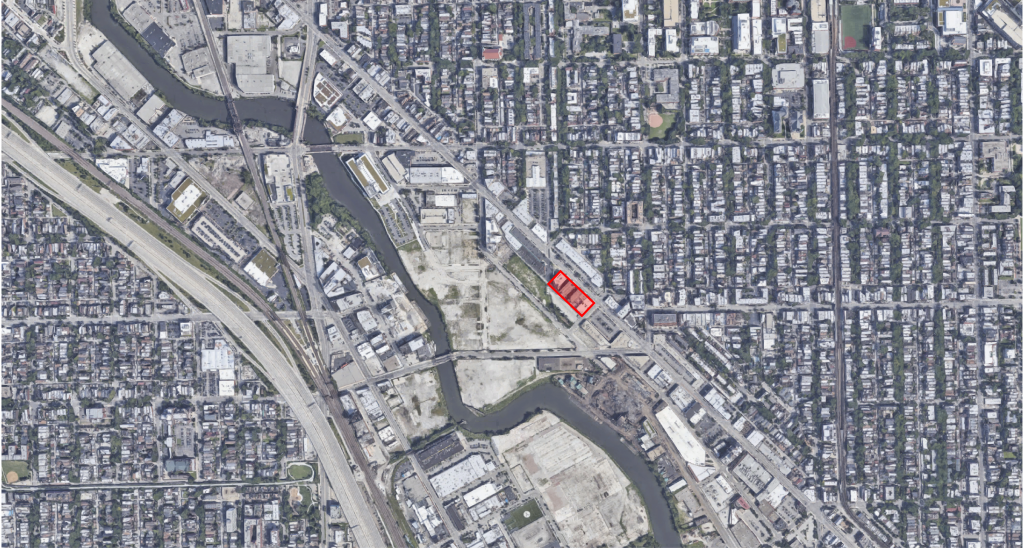
Site context map of 2032 N Clybourn Avenue via Google Maps
The structure was designed by local architect Alfred Alschuler in 1913 in the Prairie Style for the Ludlow Typograph Company, known for their letterpress machines that utilized bronze handset mats with a broad range of sizes. Eventually shifting towards rubber stamp production, the company departed the building long before they shut down in the 1980s. Leaving behind the low-slung building which recently scored a $47.8 million loan to continue construction on its major renovation.
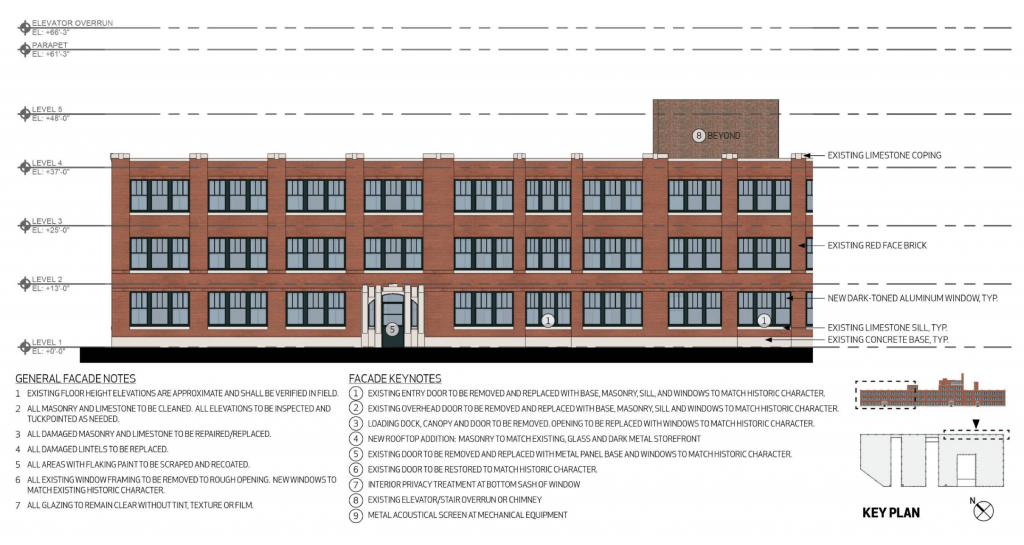
Elevation of 2032 N Clybourn Avenue by GREC Architects
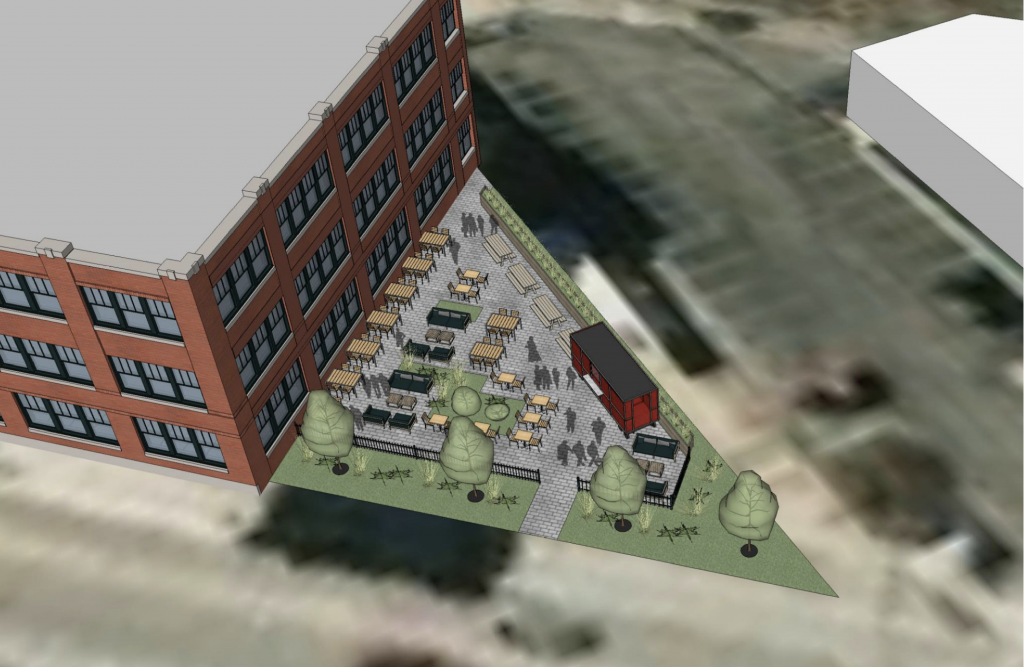
Rendering of proposed plaza at 2032 N Clybourn Avenue by GREC Architects
Spanning roughly 140,000 square feet across the whole block, the overall massing is broken up by three atriums opening towards the western facade of the building. Work will include a facade restoration bringing it closer to its original design with new doors, ornamentation, masonry tuck-pointing and a new small floor for a rooftop deck. The northern end of the site, which is currently a small parking lot, will be converted into a large seating plaza with a potential food and beverage vendor.
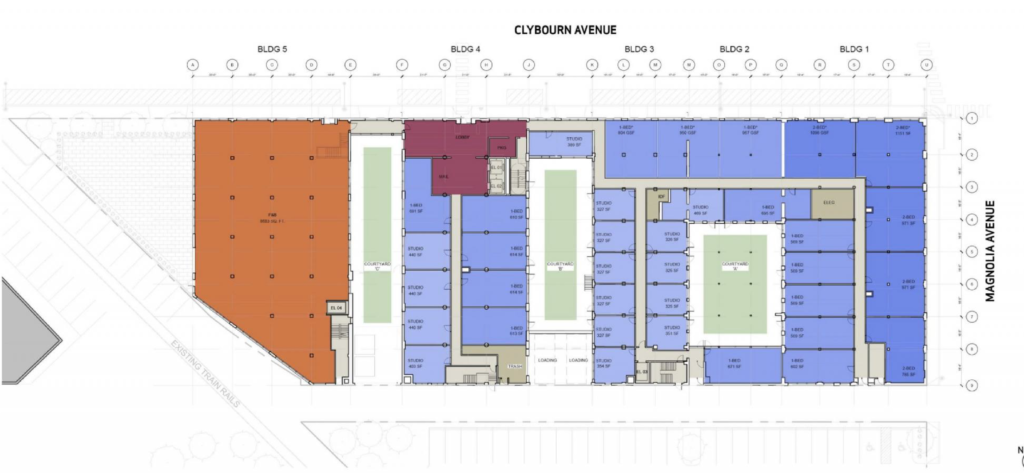
Ground floor plan for the redeveloped Ludlow Building by GREC Architects
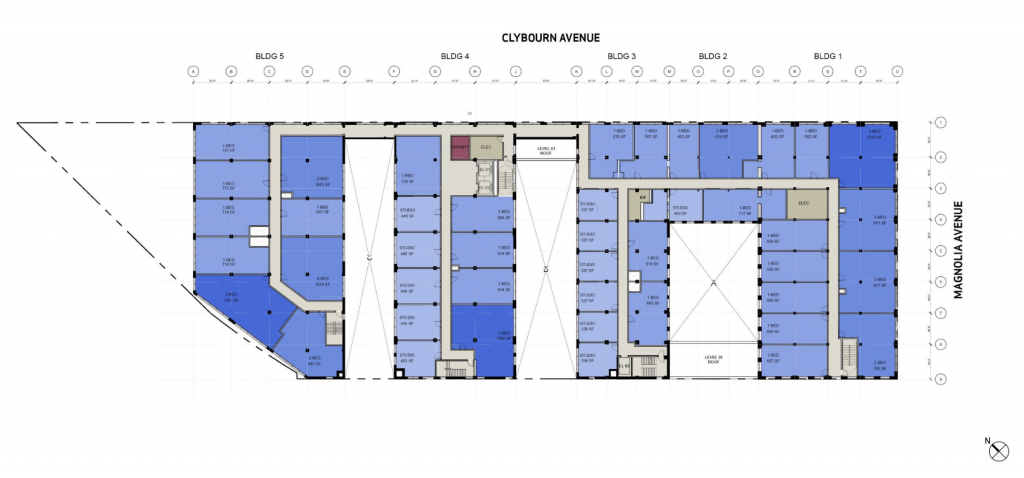
Residential floor plan of 2032 N Clybourn Avenue by GREC Architects
The interior will hold roughly 19,000 square feet of commercial space on the ground floor for a food hall and on the rooftop for a new bar, an increase from the original plans. The middle floors will contain 121 residential units made up of studios, one-, two-, and three-bedroom layouts all of which will get natural light thanks to the atriums, a decrease from the originally proposed 136 units. Per city guidelines 20 percent of those will need to be considered affordable, with all residents having access to multiple outdoor terraces, a co-working space, and a full gym.
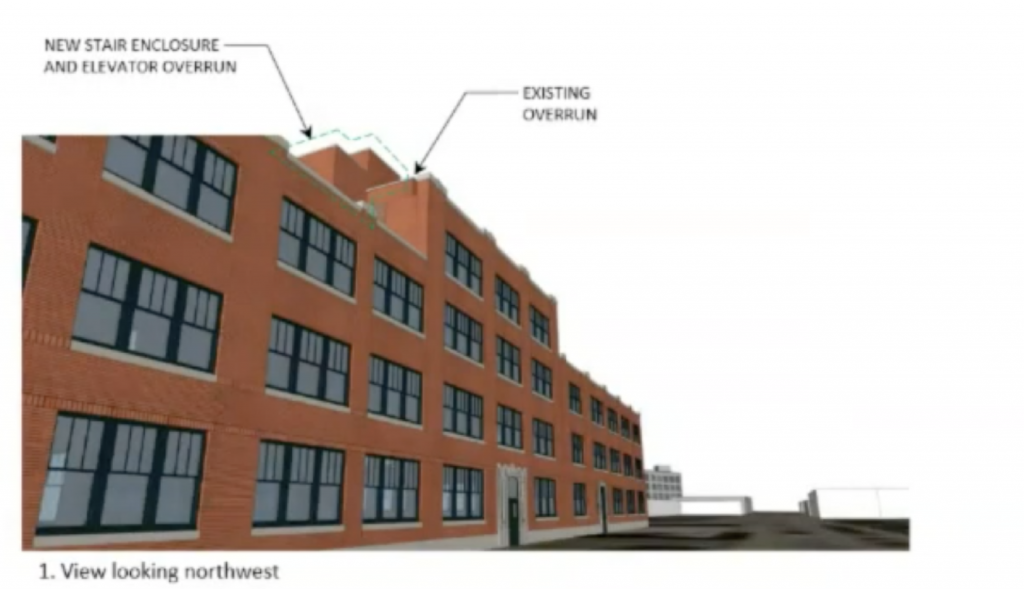
Rendering of 2032 N Clybourn Avenue by GREC Architects
Bus service for CTA Routes 9 and 73 as well as CTA Brown Line at the Armitage station all within a 10-minute walk of the site. Construction has been in progress for the last few months with Power Construction serving as the general contractor. There are roughly 12 months of the original 18-month timeline remaining, with the developer expressing that leasing may begin around a year from now.
Subscribe to YIMBY’s daily e-mail
Follow YIMBYgram for real-time photo updates
Like YIMBY on Facebook
Follow YIMBY’s Twitter for the latest in YIMBYnews

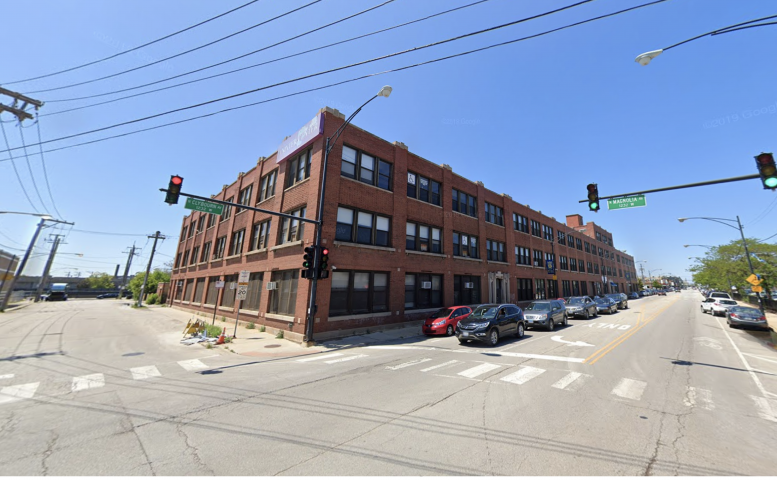
Be the first to comment on "Financing Secured For Redevelopment Of Ludlow Building In Lincoln Park"