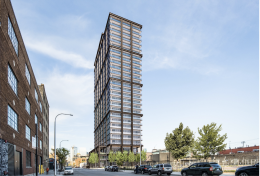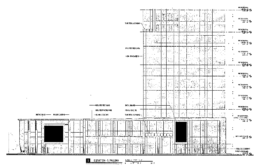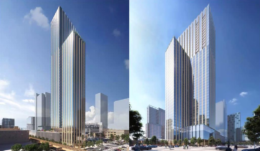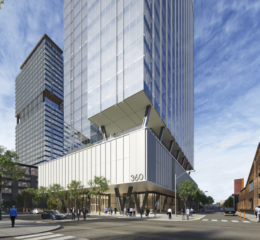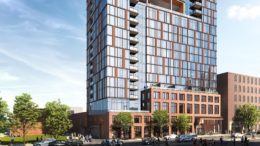225 N Elizabeth Approaches Final Height in Fulton Market
Work on Fulton Market‘s 225 N Elizabeth Street is now nearing its pinnacle, as both structural and facade work continues to advance for the 28-story mixed-use Fulton Market project. Taking shape on what was formerly a parking lot at the intersection of Fulton and Elizabeth Streets, this project is a collaborative effort between Sterling Bay and Ascentris.

