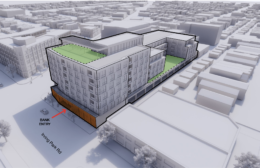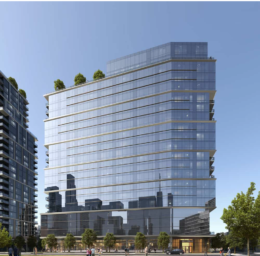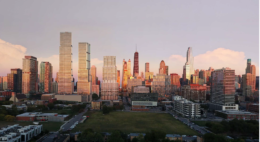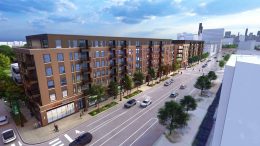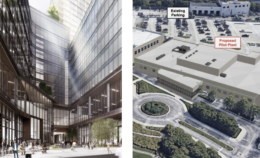Initial Plans Revealed For A Mixed-Use Development In North Center
The Committee on Design has reviewed initial plans for a mixed-use development at 3950 N Damen Avenue and 3959 N Lincoln Avenue in North Center. Located on the six-corner intersection with W Irving Park Road, the two building proposal will replace a large parking lot and a MB Financial drive-thru bank west of Damen Avenue, as well redevelop and expand the existing 5/3 Bank building east of Lincoln Avenue. Developers CRG and Ravine Park Partners are working with local architecture firm Lamar Johnson Collaborative on the new design.

