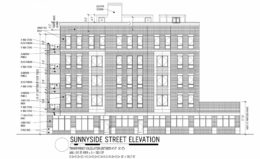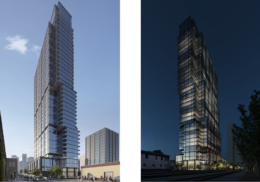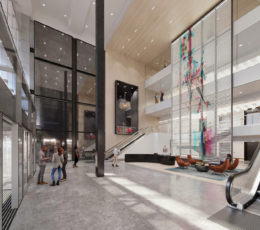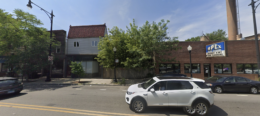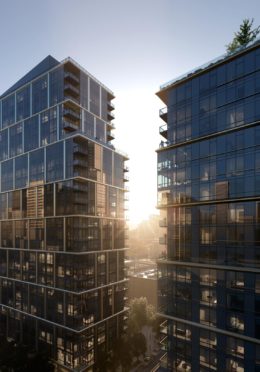Plans Revealed For Mixed Use Development At 4454 N Western Avenue In Lincoln Square
Initial details have been revealed for a mixed-use development at 4454 N Western Avenue in Lincoln Square. Located on the southwest corner with W Sunnyside Avenue and directly across the street from Welles Park, the project would demolish and replace a vacant one-story commercial building with a multi-colored brick facade. The proposal comes to us from developer Gerard Coyle who is working with local architecture-firm 360 Design Studio.

