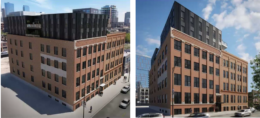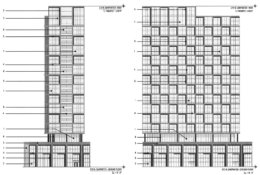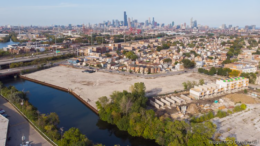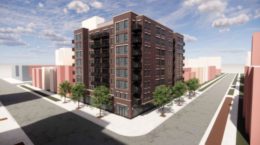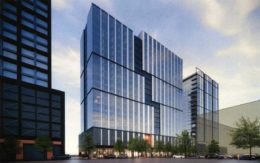Details Revealed For Expansion Of 167 N Racine Avenue In West Loop
Details have been revealed for the mixed-use redevelopment of 167 N Racine Avenue in the West Loop. Located mid-block between W Randolph Street to the south and W Lake Street to the north, the existing building will see an expansion for additional programming. The current building owners, the two brothers who own Celeste in River North, under the name 167 Racine LLC are developing the project designed by SPACE Architects + Planners.

