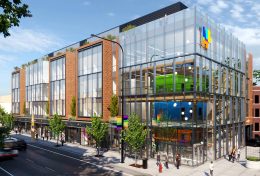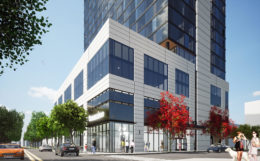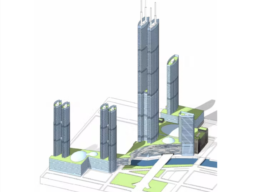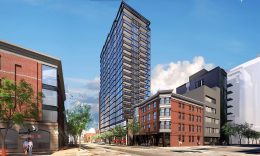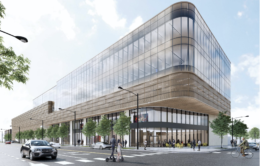3501 N Halsted Street Tops Out in Lakeview East
Structural work has reached its full height for 3501 N Halsted Street, a five-story mixed-use building in Lakeview East. The new facility will serve as a hub for Howard Brown Health, an organization dedicated to providing comprehensive care and support for the LGBTQ community in Chicago.

