With cladding not far behind, structural work has now topped out for 1044 W Van Buren Street, an 18-story mixed-use high rise along the southern edge of West Loop. Previously a two-story masonry building, the site is being developed by Tandem, whose plans call for a total of 196 for-rent apartments atop a ground-level retail component.
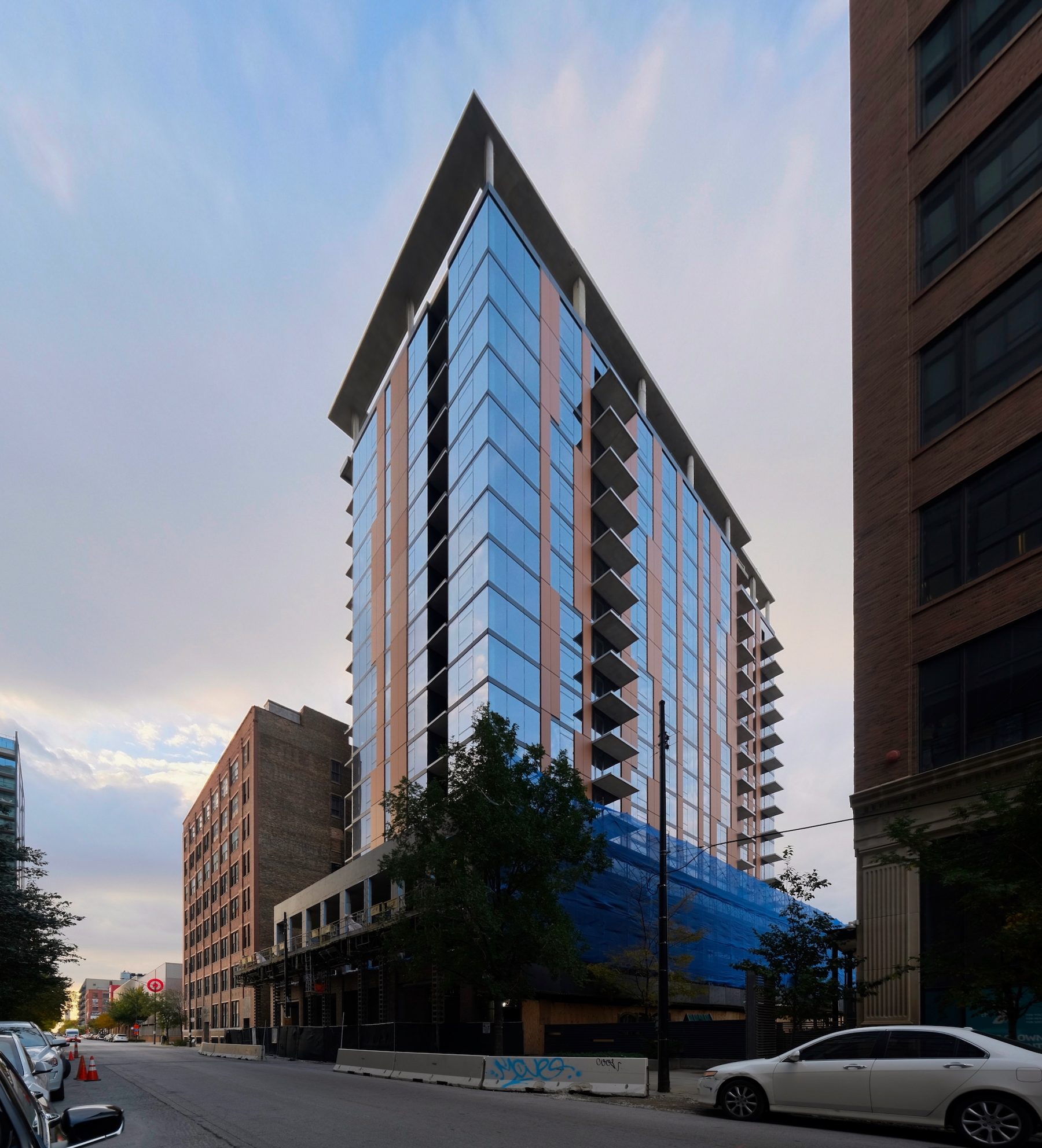
1044 W Van Buren Street. Photo by Jack Crawford
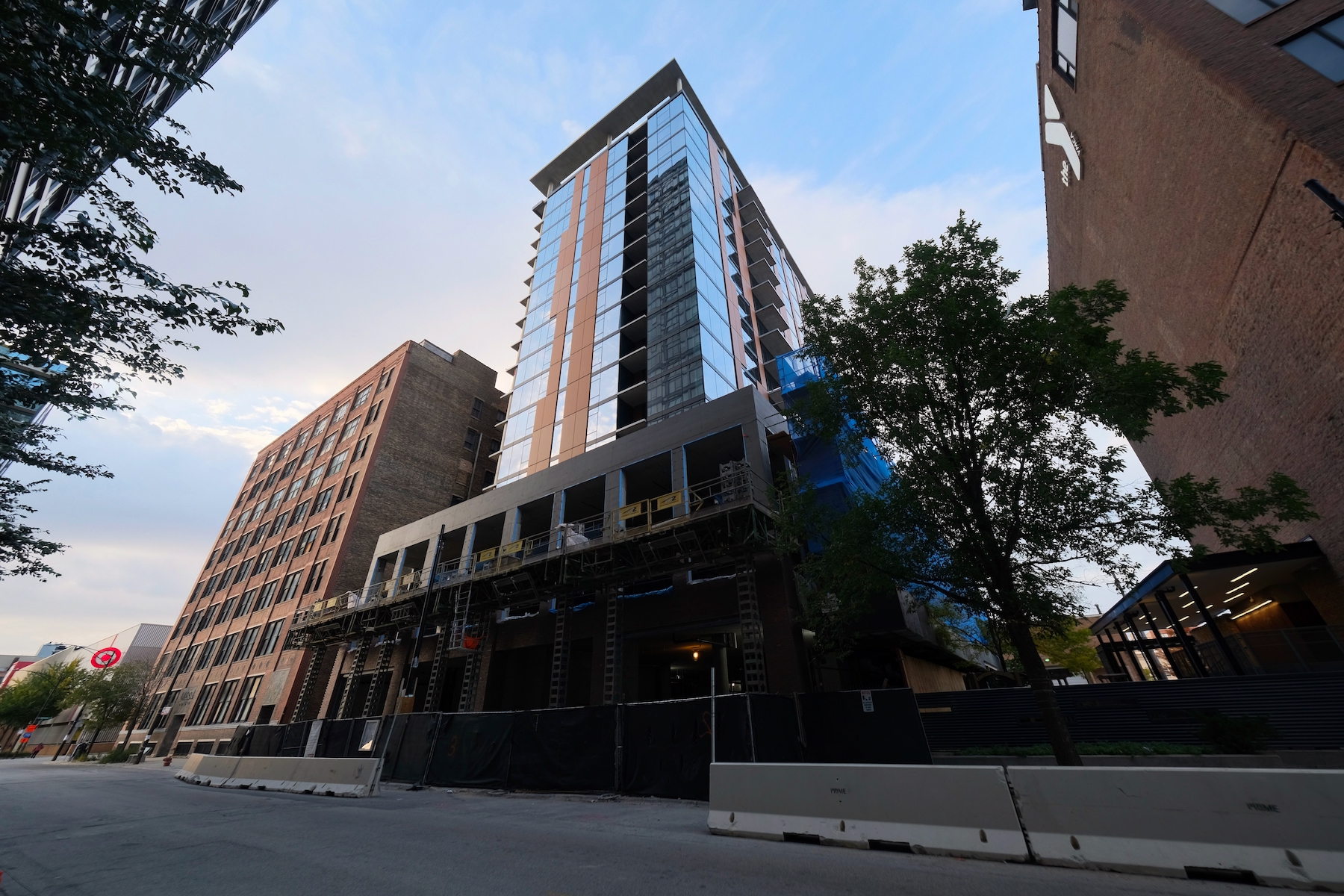
1044 W Van Buren Street. Photo by Jack Crawford
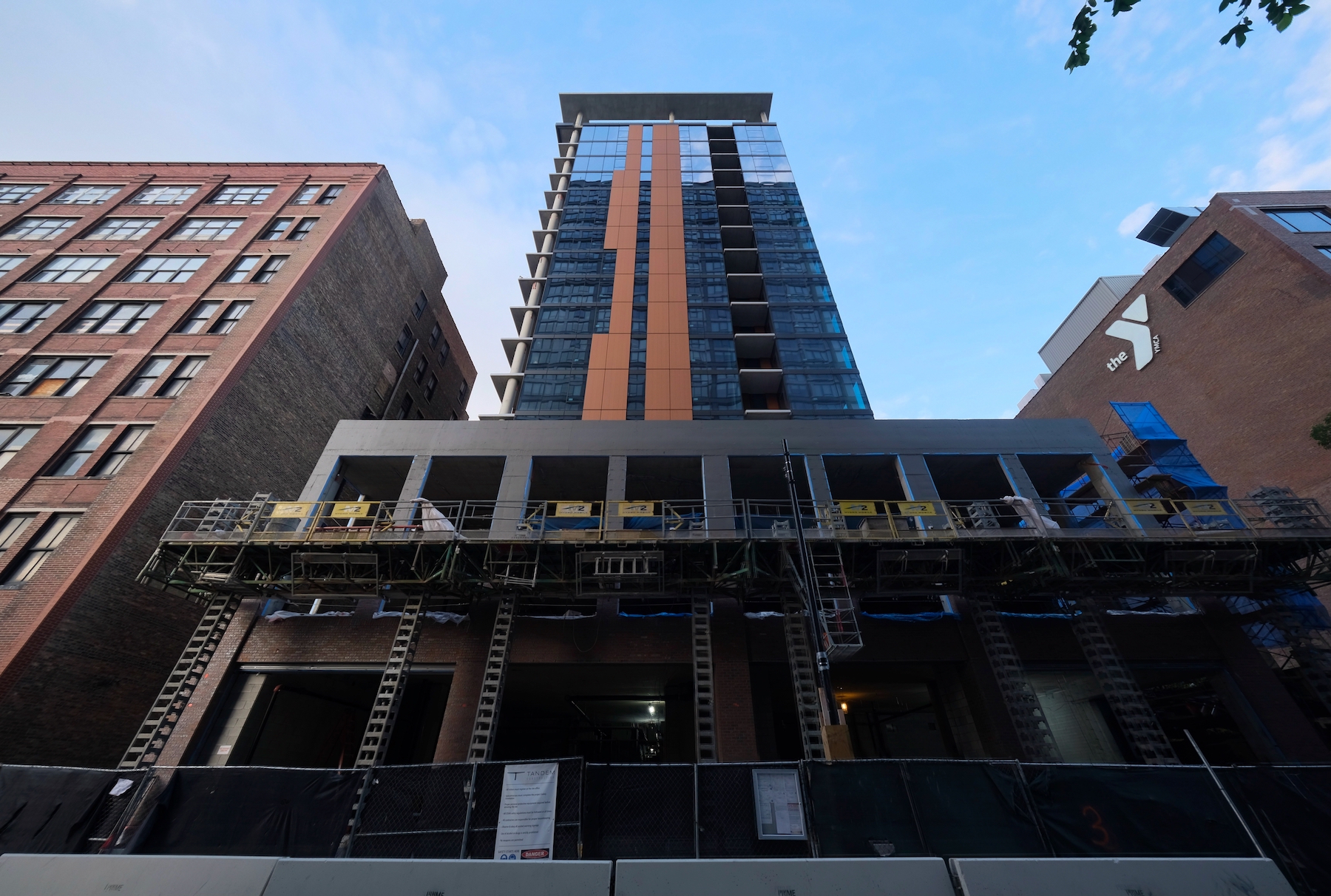
1044 W Van Buren Street. Photo by Jack Crawford
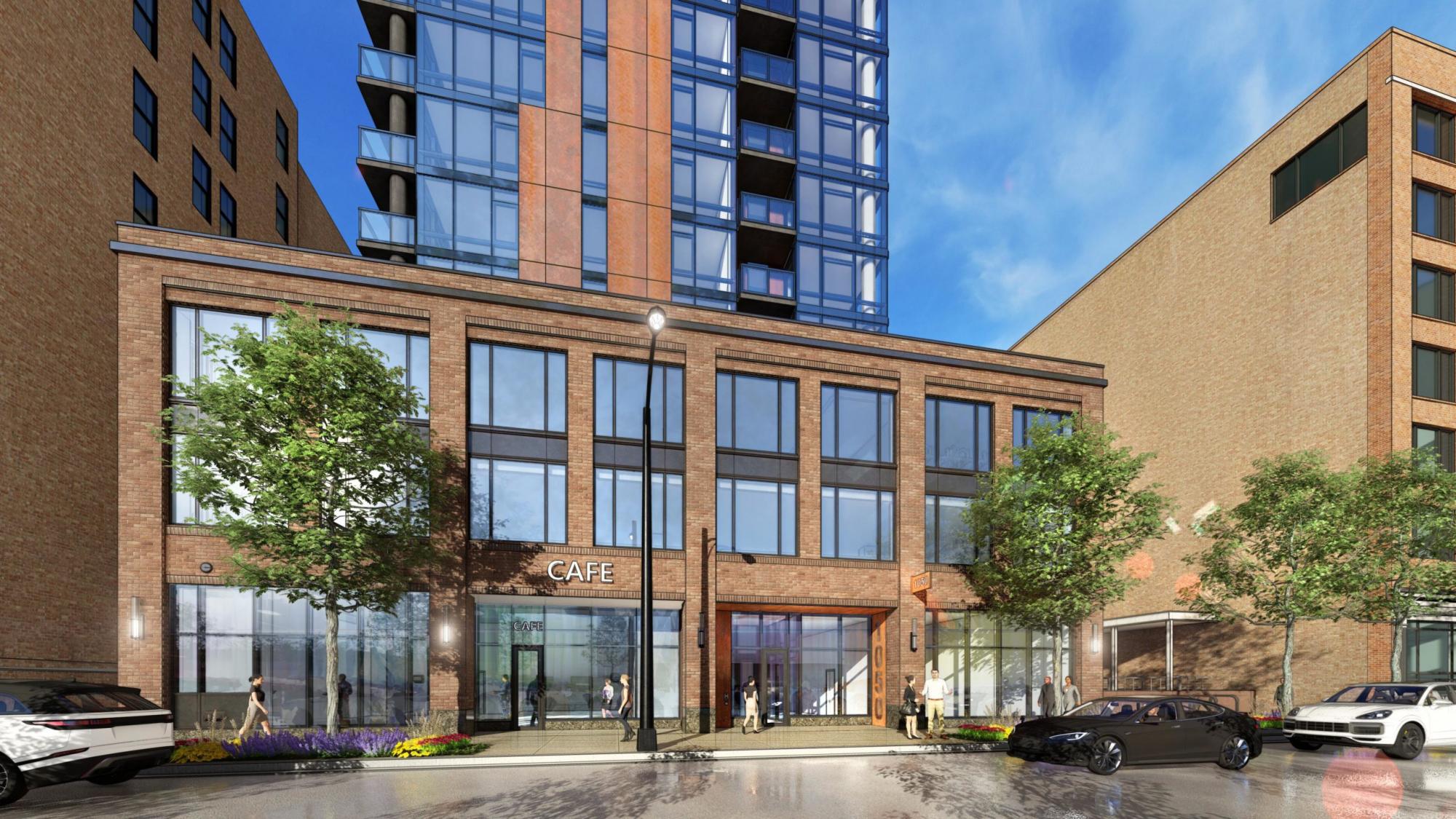
1044 W Van Buren Street. Rendering by Antunovich Associates
KTGY is the design architect for the project while Antunovich Associates is the architect of record. The scheme is made up of a three-story brick podium and a rectangular tower above. The exterior of the tower will be a mix of brick, glass, and bronze painted metal. The private balconies that stick out from the structure will further add to its design.
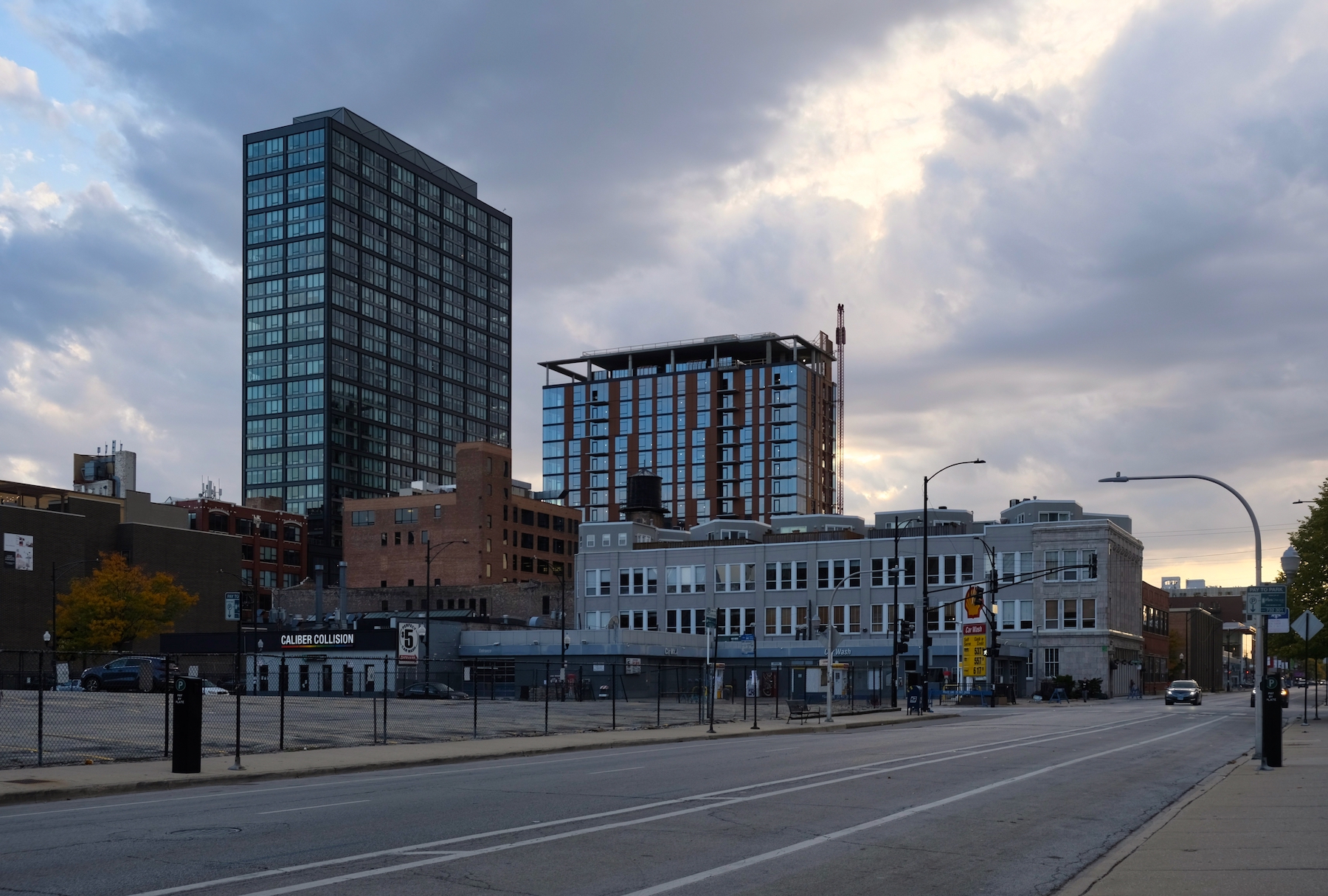
1044 W Van Buren Street. Photo by Jack Crawford
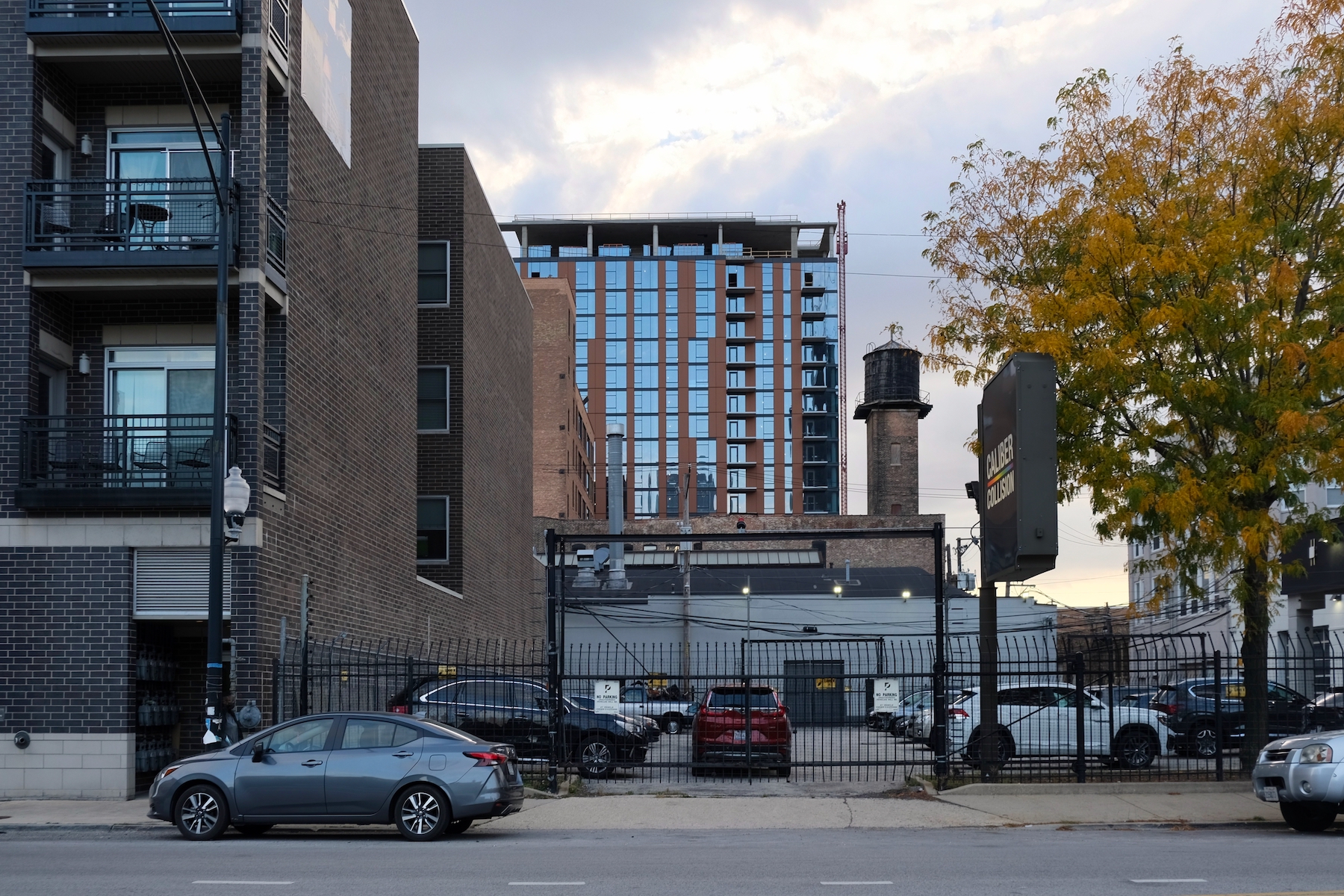
1044 W Van Buren Street. Photo by Jack Crawford
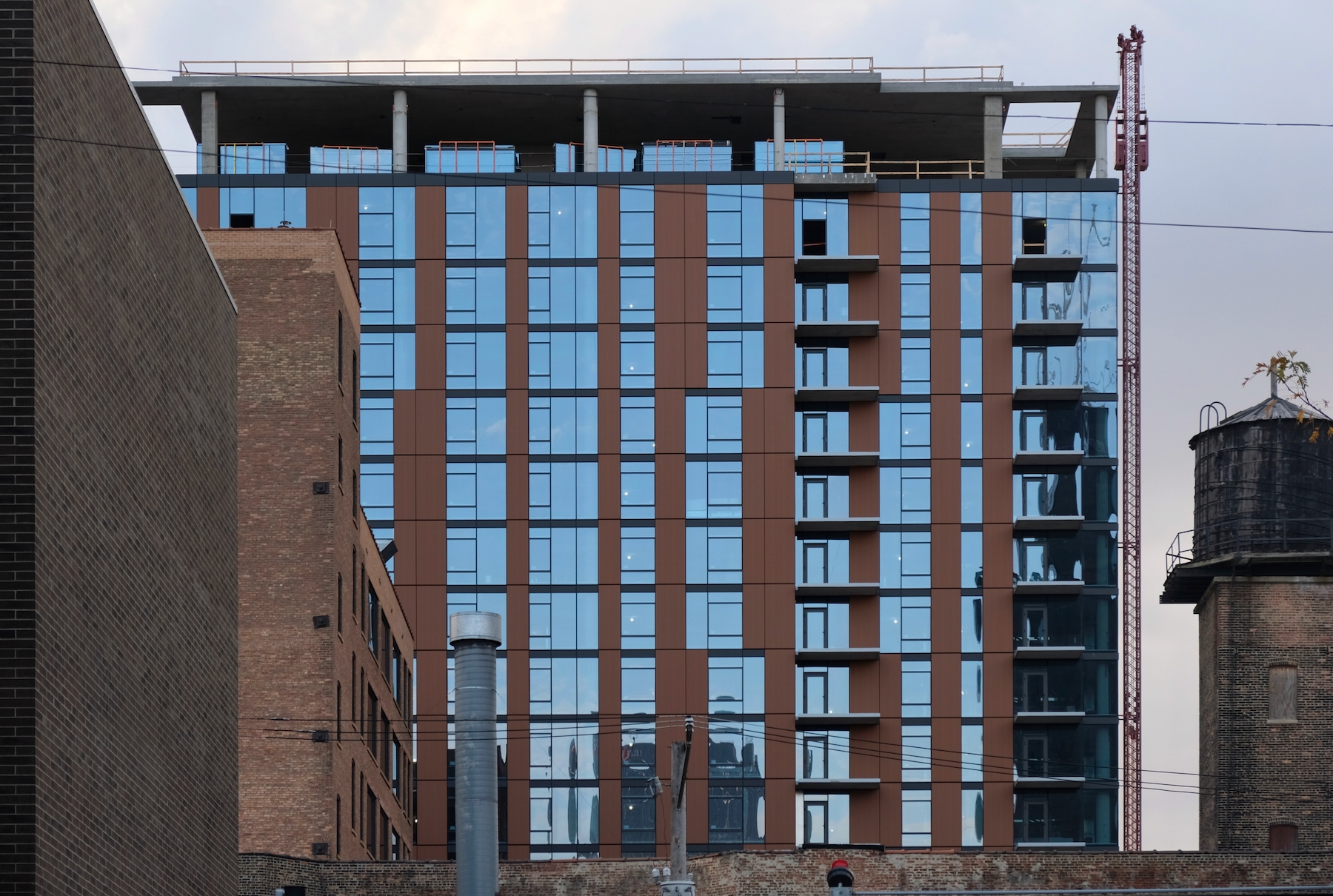
1044 W Van Buren Street. Photo by Jack Crawford

1044 W Van Buren Street. Rendering by Antunovich Associates
This new development will feature a wide range of amenities, such as a sky lounge, game room, and co-working space that contains both collaborative and individual work areas. The development will also have 70 parking spaces and space to store 143 bikes.
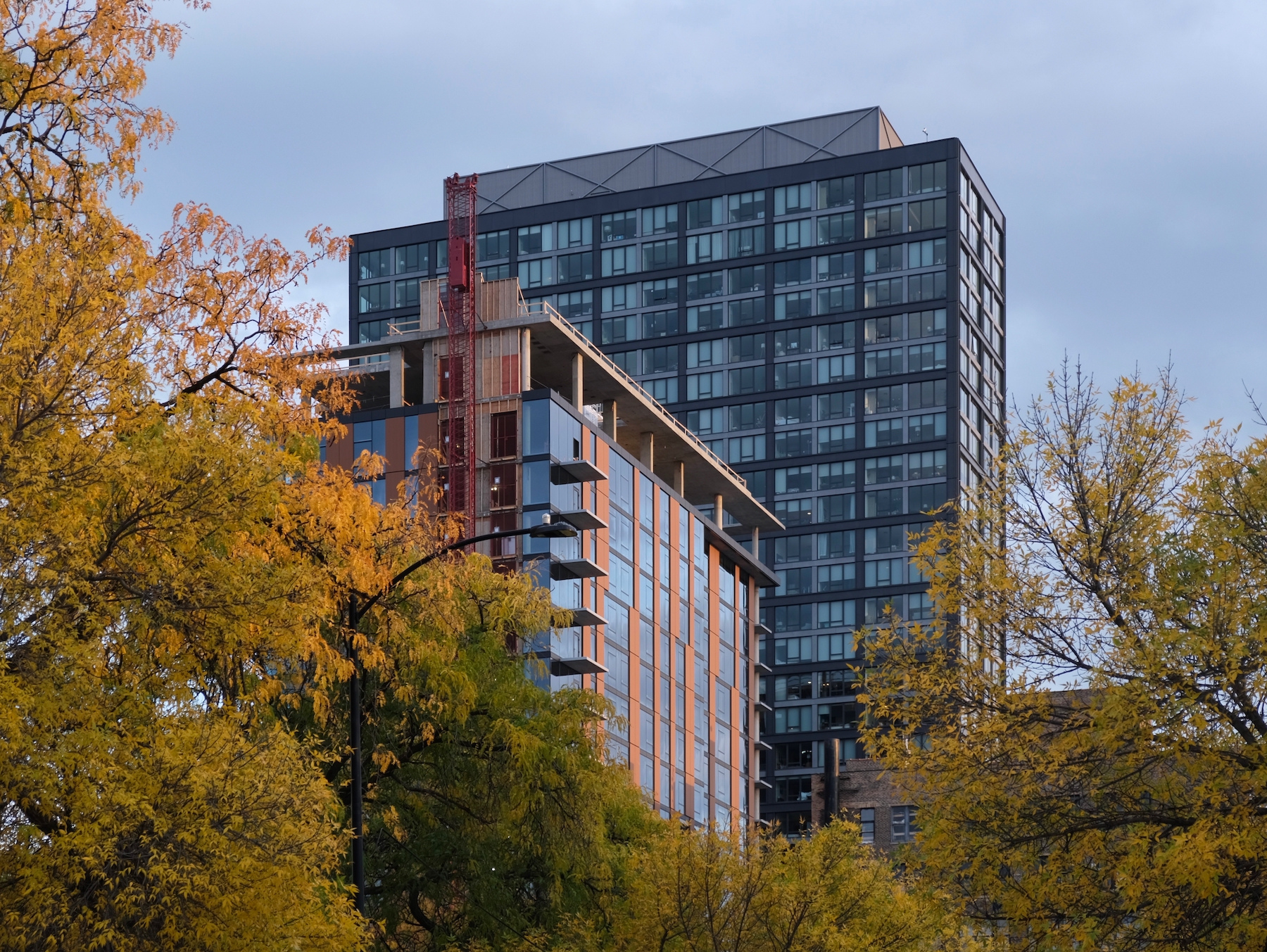
1044 W Van Buren Street. Photo by Jack Crawford
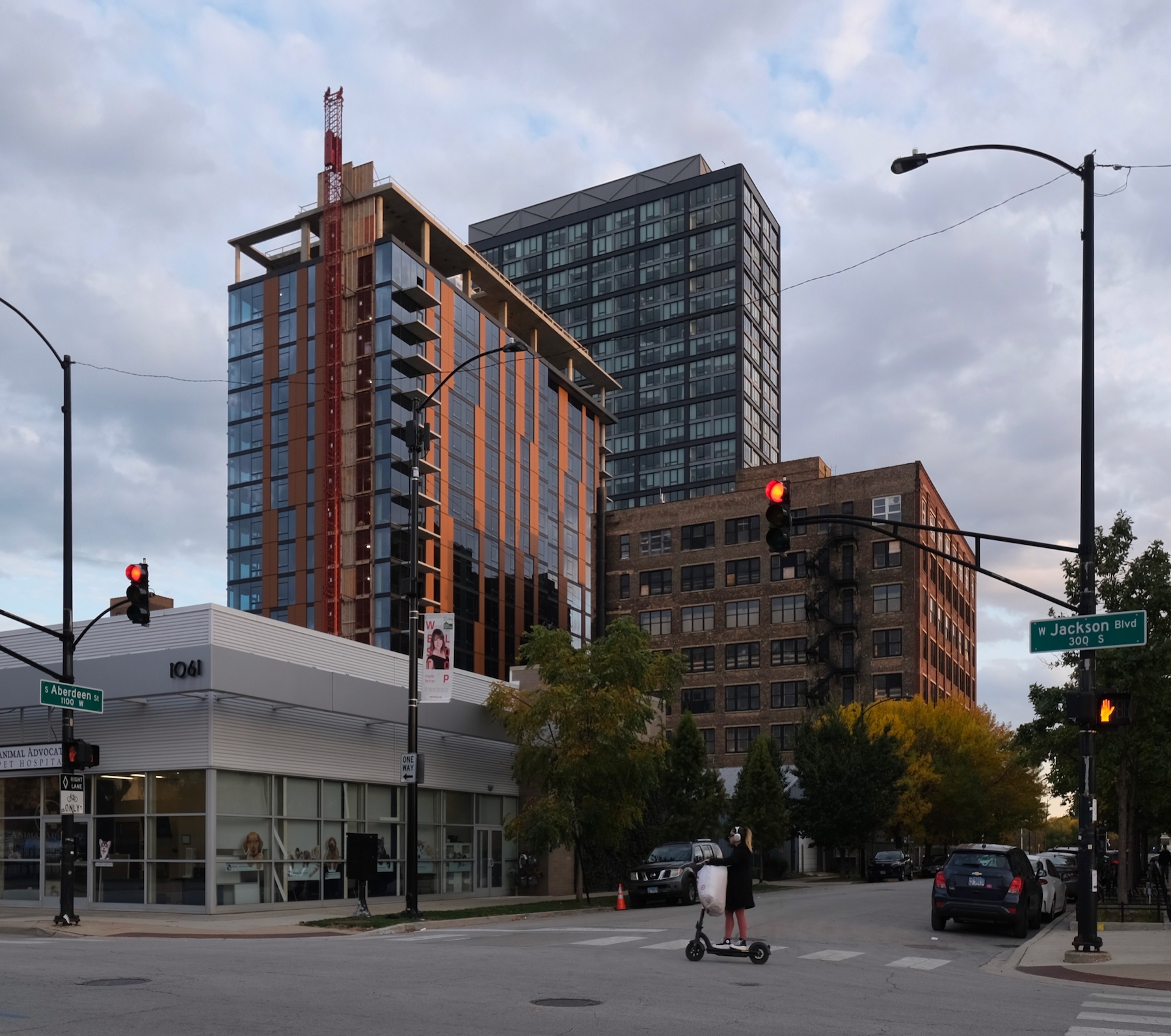
1044 W Van Buren Street. Photo by Jack Crawford
As for public transit options outside the building, residents will find bus bus service for Route 129 and CTA Blue Line service via Racine station, which is a five-minute walk south.
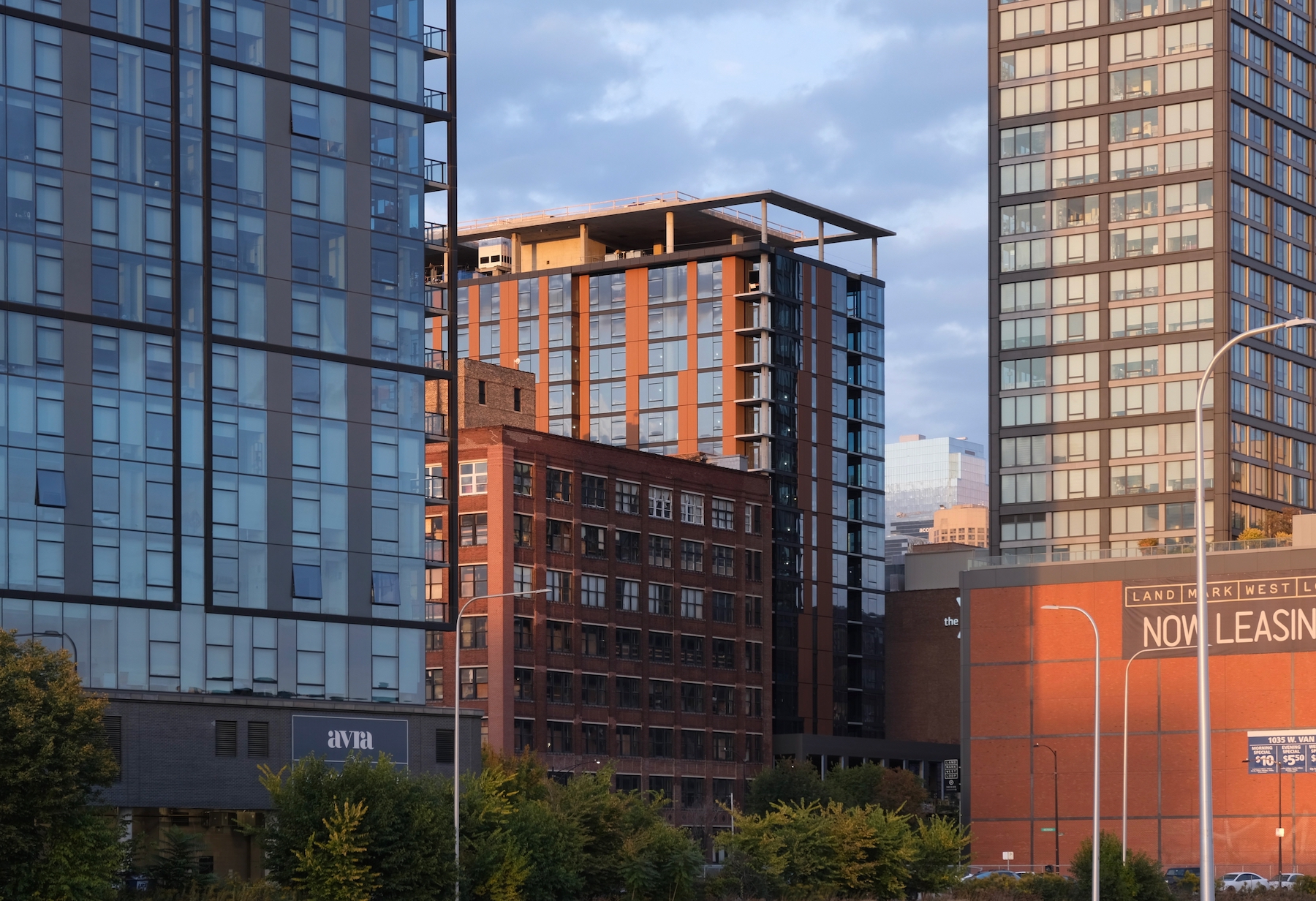
1044 W Van Buren Street. Photo by Jack Crawford
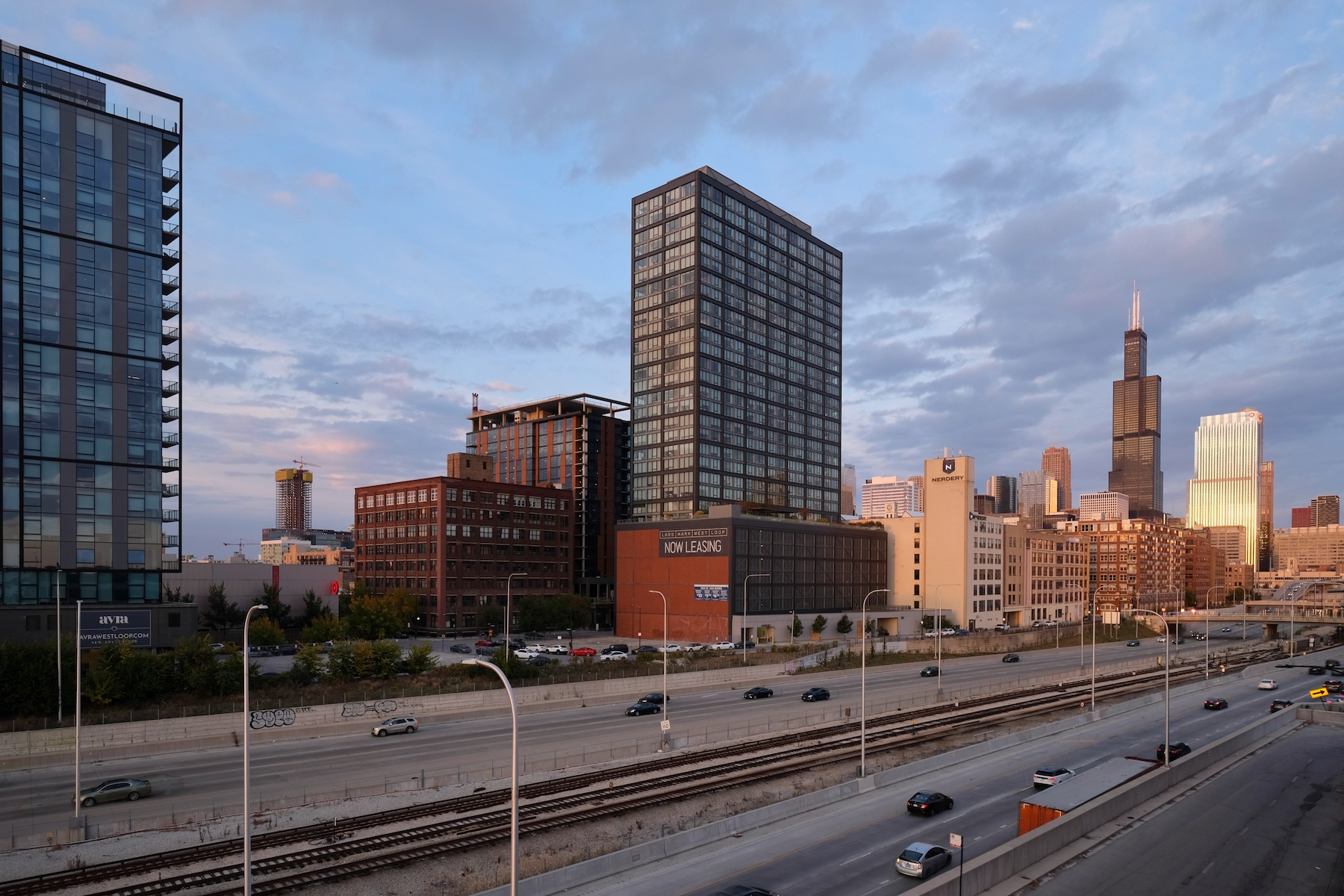
1044 W Van Buren Street. Photo by Jack Crawford
The build, executed by Tandem’s general contractor subsidiary Tandem Construction, is expected to conclude by spring of next year.
Subscribe to YIMBY’s daily e-mail
Follow YIMBYgram for real-time photo updates
Like YIMBY on Facebook
Follow YIMBY’s Twitter for the latest in YIMBYnews

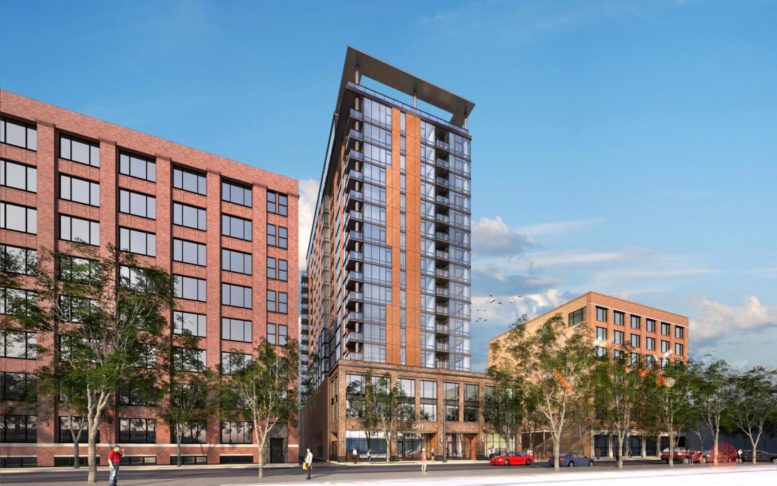
I am in need of a one bedroom
Apt. I have section 8 voucher
Please Help me it just for myself
This thing went up in record time. Holy cannoli
The Design Architect for 1044 W. Van Buren is the Chicago office of KTGY. The Architect of Record is Antunovich Associates.
While not yet completed, even now 1044 W. Van Buren represents yet another success for the extremely talented team at Tandem. It is a testament to what can be achieved through the implementation of a thoughtful, collaborative process, and good old-fashioned hard work.
Kudos to the entire team!
I must be missing something because this design seems average to me. I’m not seeing what was “achieved” by the architects other than non-offensive filler.
Weak!!!! Put up some real tall buildings. Oh wait who am I kidding we don’t have the capital for that and the private investors don’t want to put that many tall buildings in Chicago