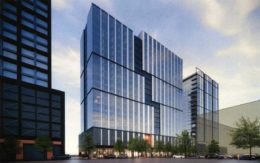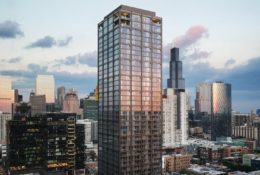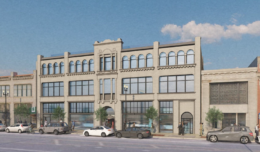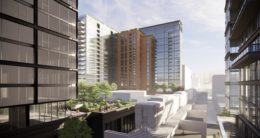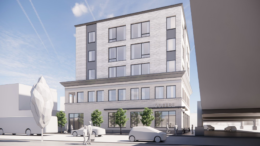Tower Crane Installed at 1101 W Van Buren Street in West Loop
Since YIMBY’s last update, the tower crane has been installed at 1101 W Van Buren Street, a 21-story mixed-use tower gearing up to rise in West Loop. The project, developed by Tandem, will bring 298 new apartments atop retail space at the northeast corner.

