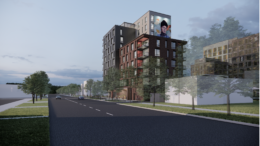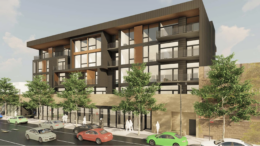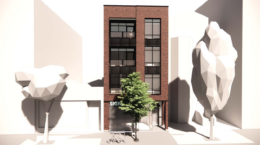Exterior Walls Continue Installation for 43Green Phase II in Bronzeville
Installation of the outer walls is progressing on the exterior of 43Green Phase II, a mixed-use development project in Bronzeville. The project recently reached a milestone by topping out at a height of 106 feet. Located at 4309 S Prairie Avenue, adjacent to the 43rd Street CTA station, the project follows the completed initial phase located on the other side of the tracks.





