Installation of the outer walls is progressing on the exterior of 43Green Phase II, a mixed-use development project in Bronzeville. The project recently reached a milestone by topping out at a height of 106 feet. Located at 4309 S Prairie Avenue, adjacent to the 43rd Street CTA station, the project follows the completed initial phase located on the other side of the tracks.
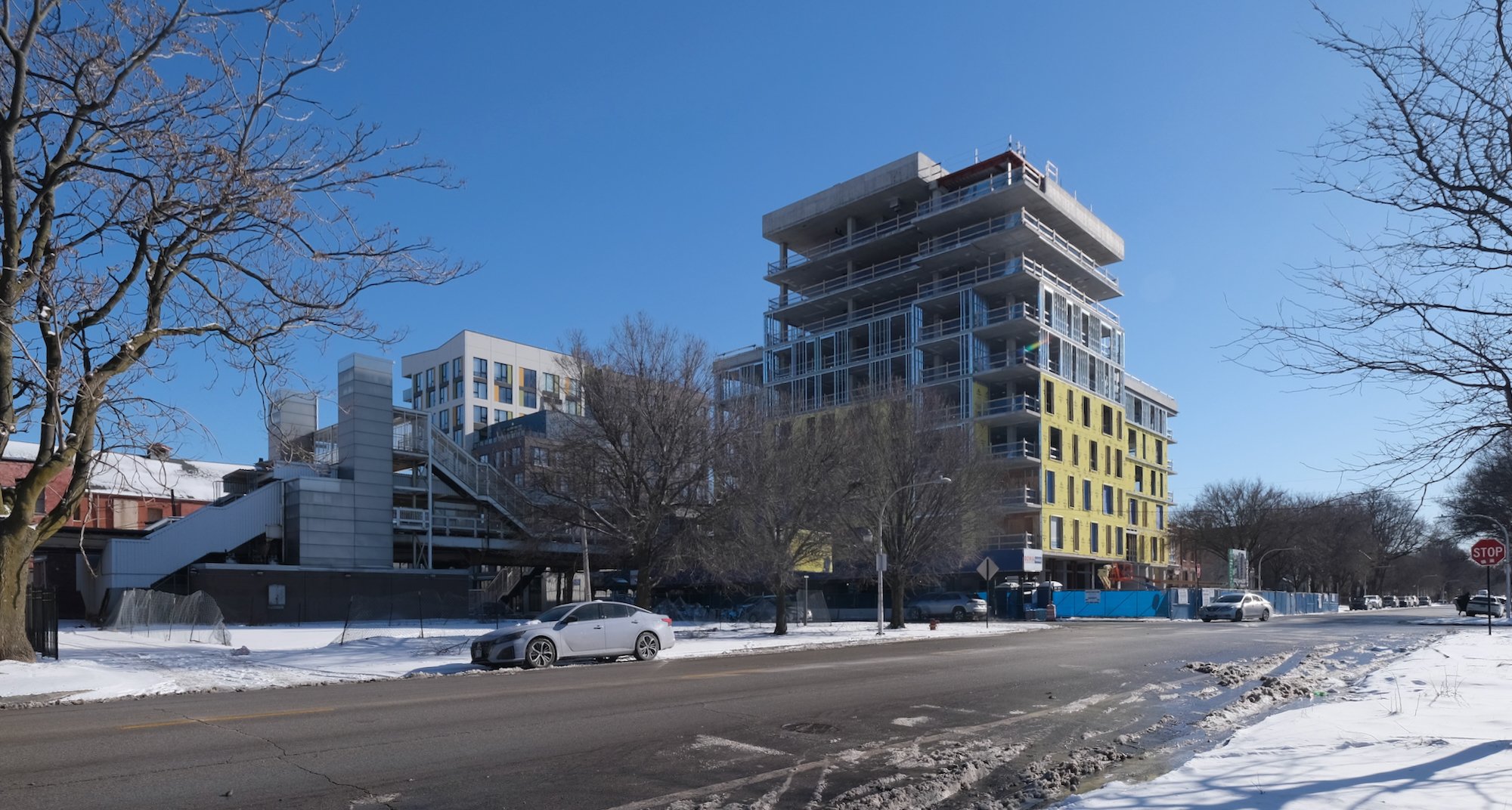
43Green Phase II. Photo by Jack Crawford
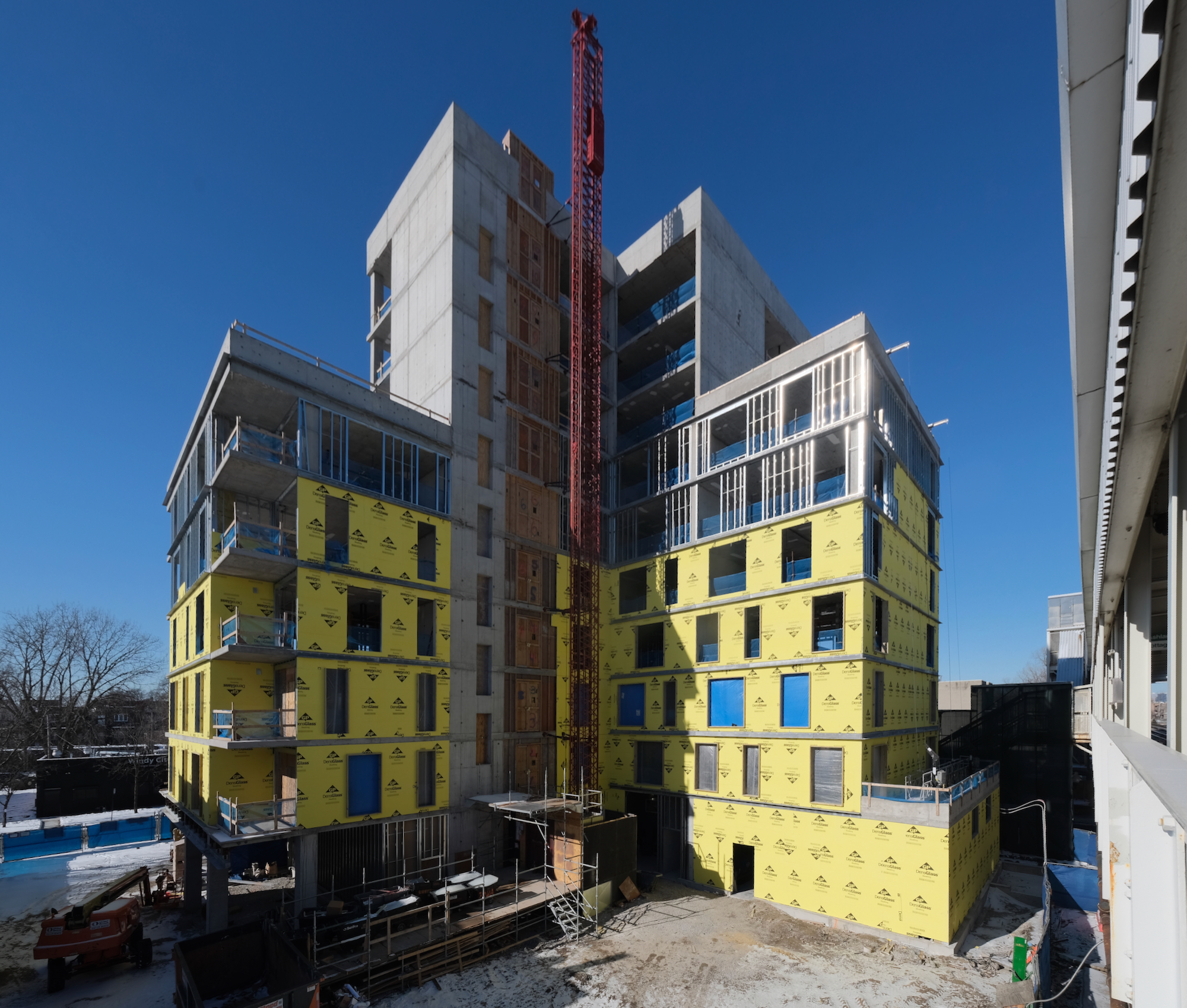
43Green Phase II. Photo by Jack Crawford
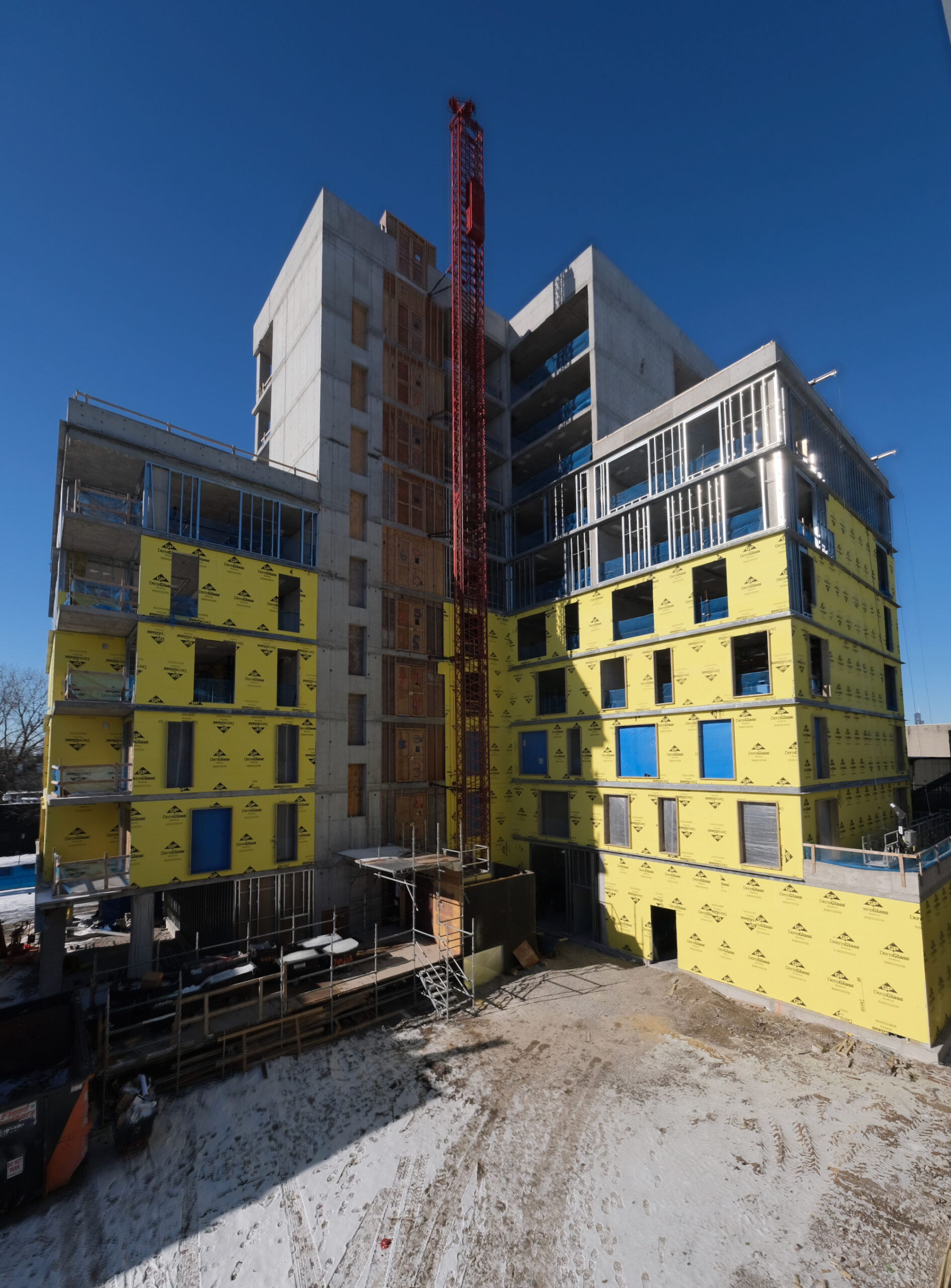
43Green Phase II. Photo by Jack Crawford
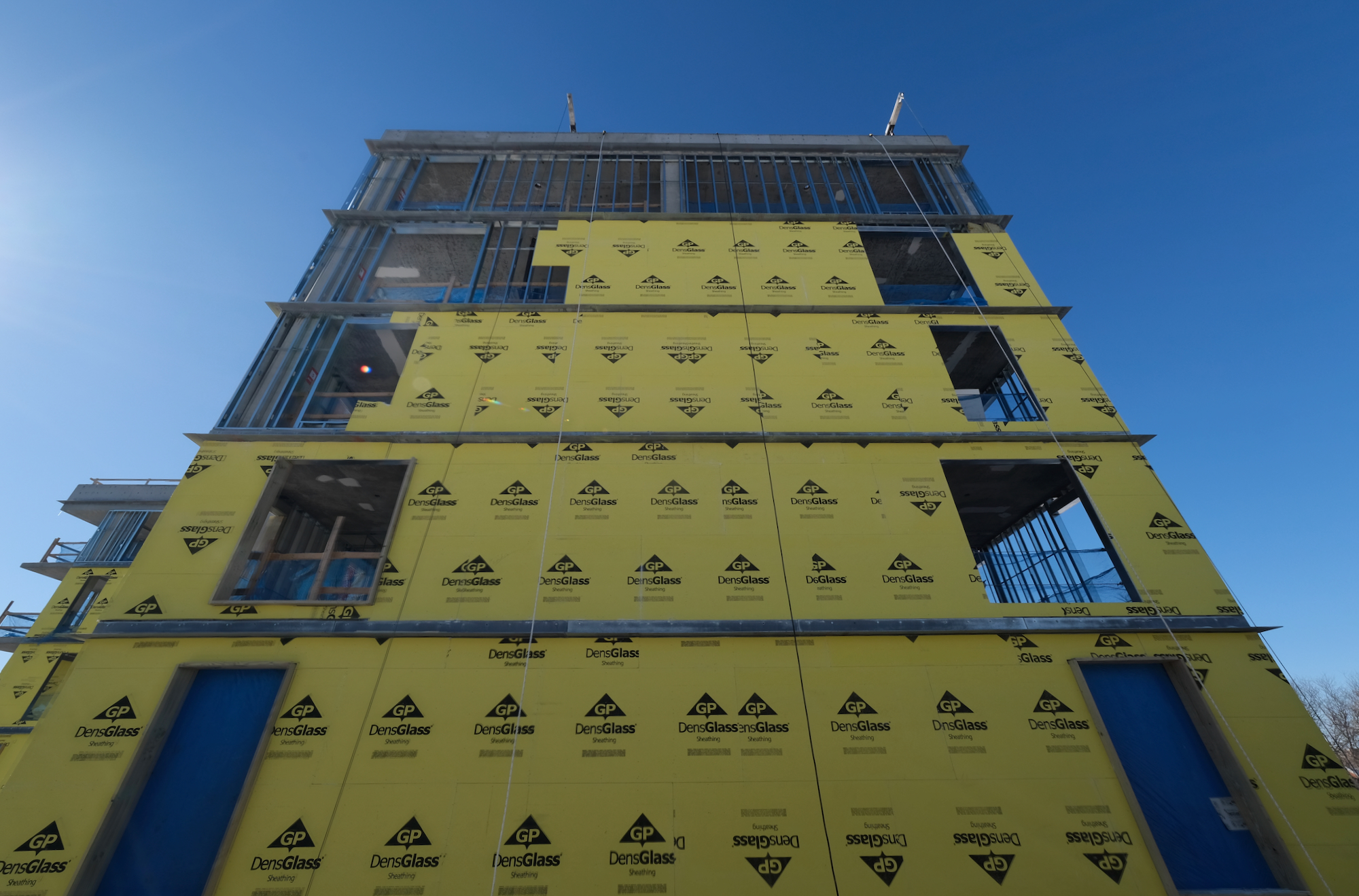
43Green Phase II. Photo by Jack Crawford
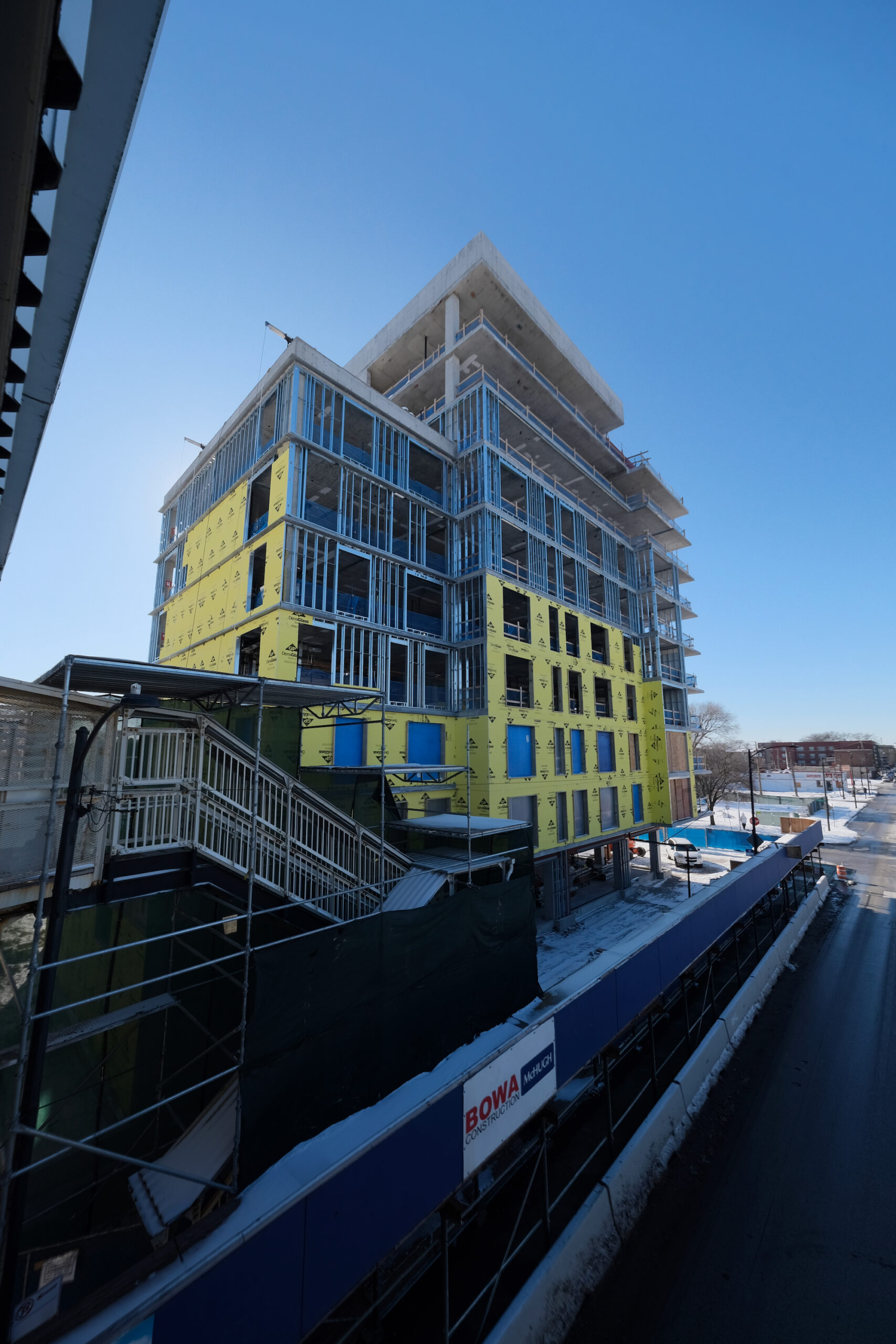
43Green Phase II. Photo by Jack Crawford
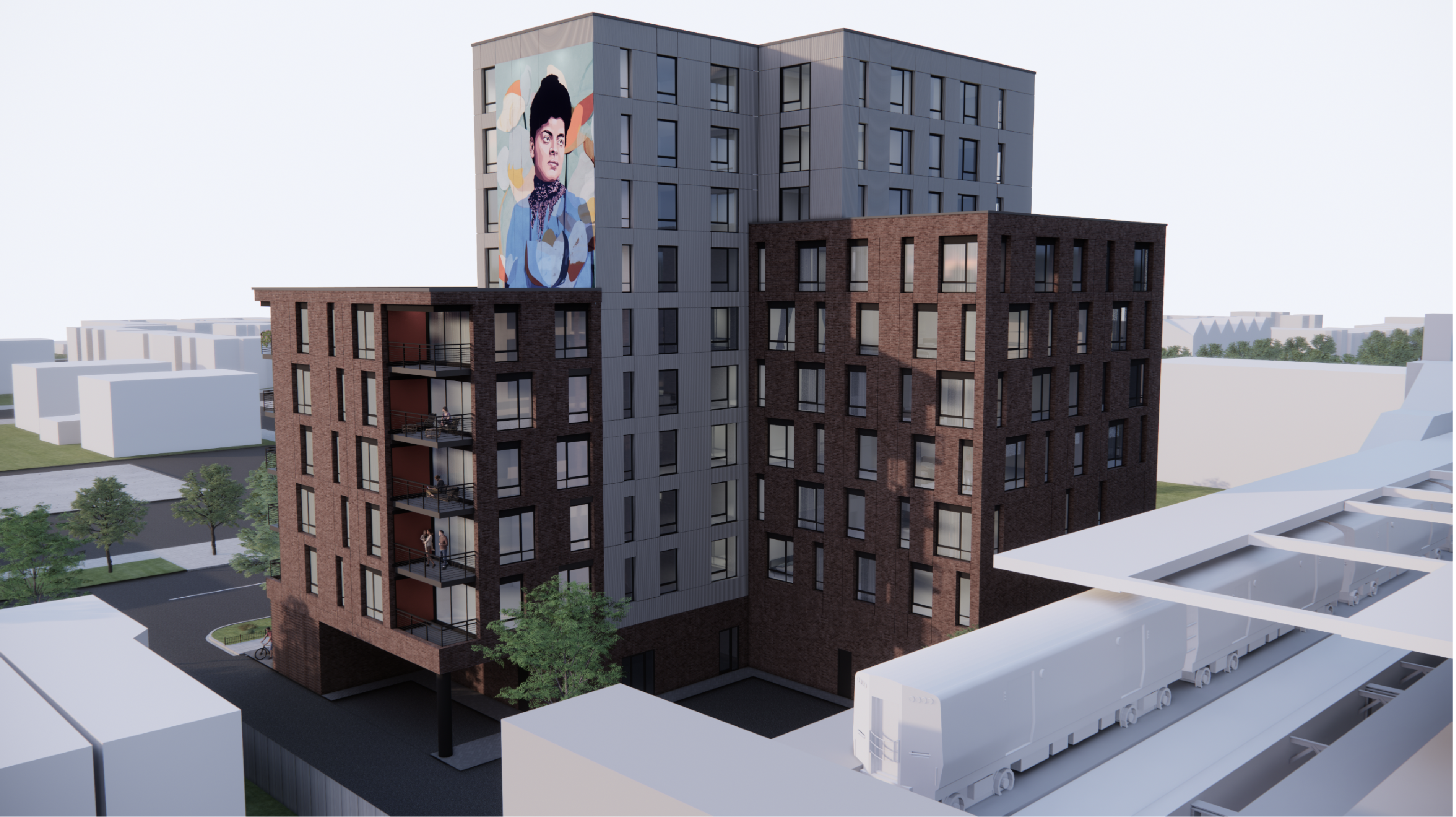
Rendering of 43Green phase II by Moody Nolan
This 10-story building is a collaborative effort between The Habitat Company and P3 Markets, featuring 80 residential units along with 4,000 square feet of retail space at ground level. The residential component is divided into 24 studio apartments with an average size of 470 square feet, 48 one-bedroom units averaging 660 square feet, and eight two-bedroom units averaging 925 square feet. Out of these, 37 units are designated as affordable housing for individuals earning up to 60 percent of the area median income (AMI), while seven units cater to those earning up to 50 percent AMI. The remaining 36 units are available at standard market rates.
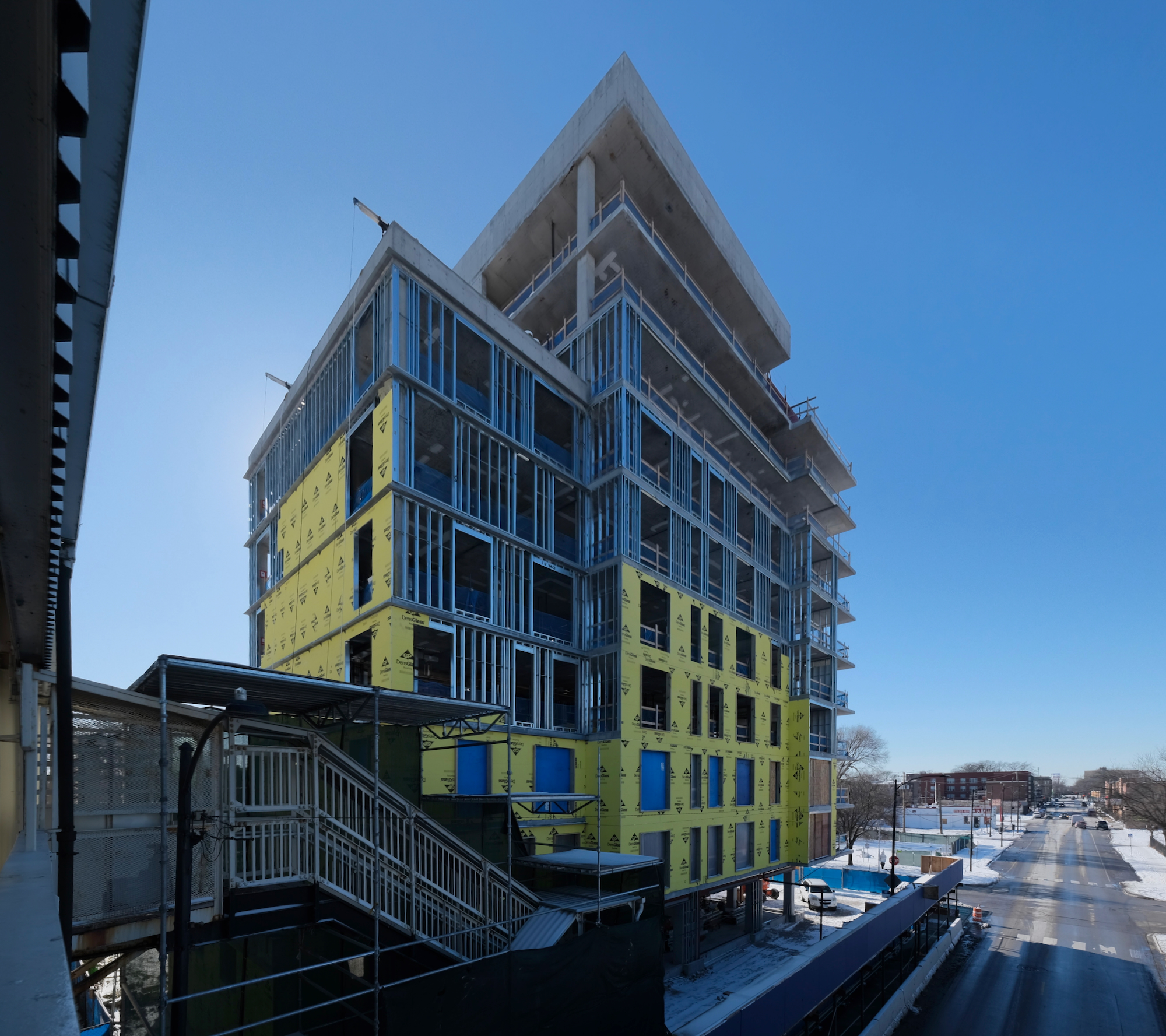
43Green Phase II. Photo by Jack Crawford
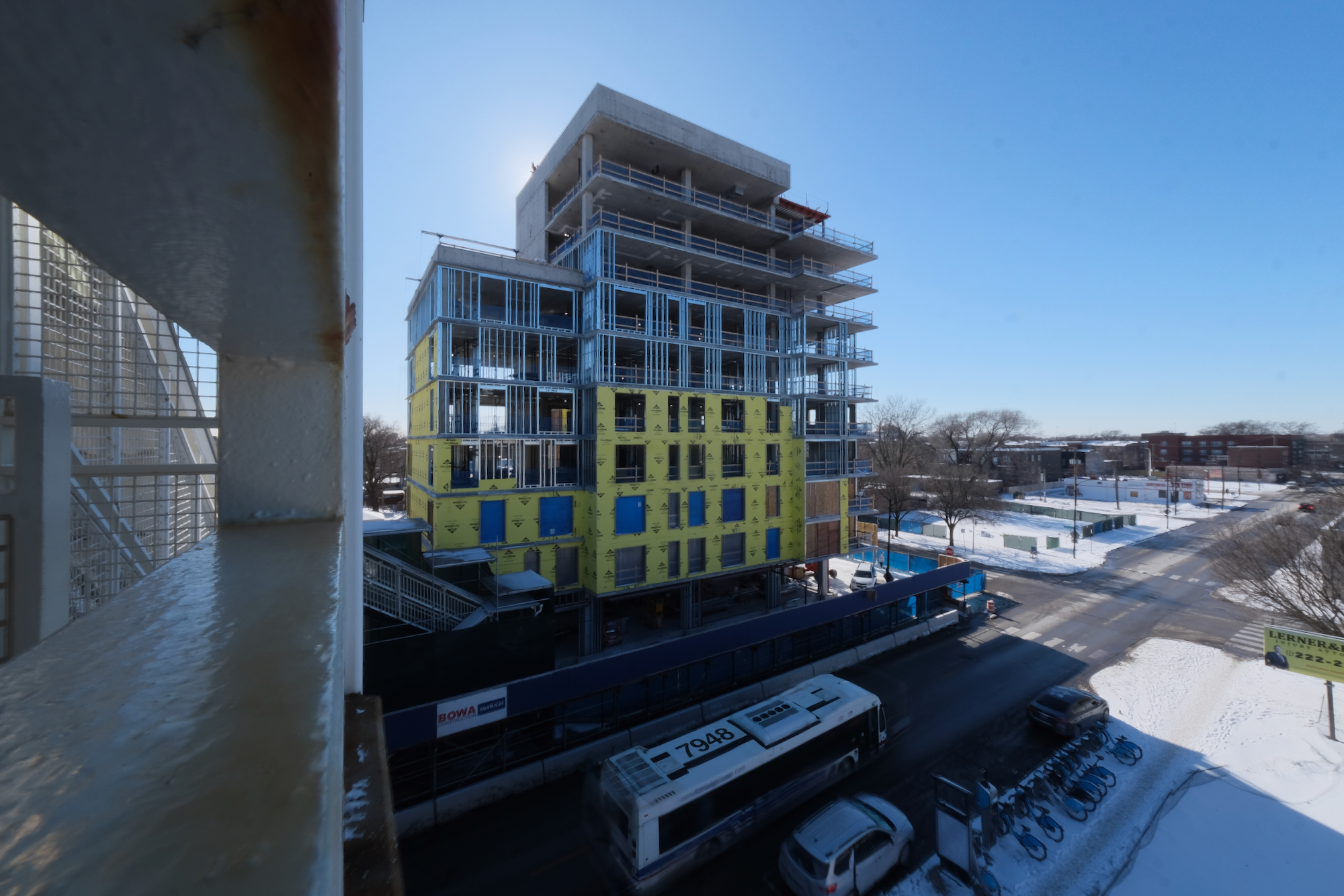
43Green Phase II. Photo by Jack Crawford
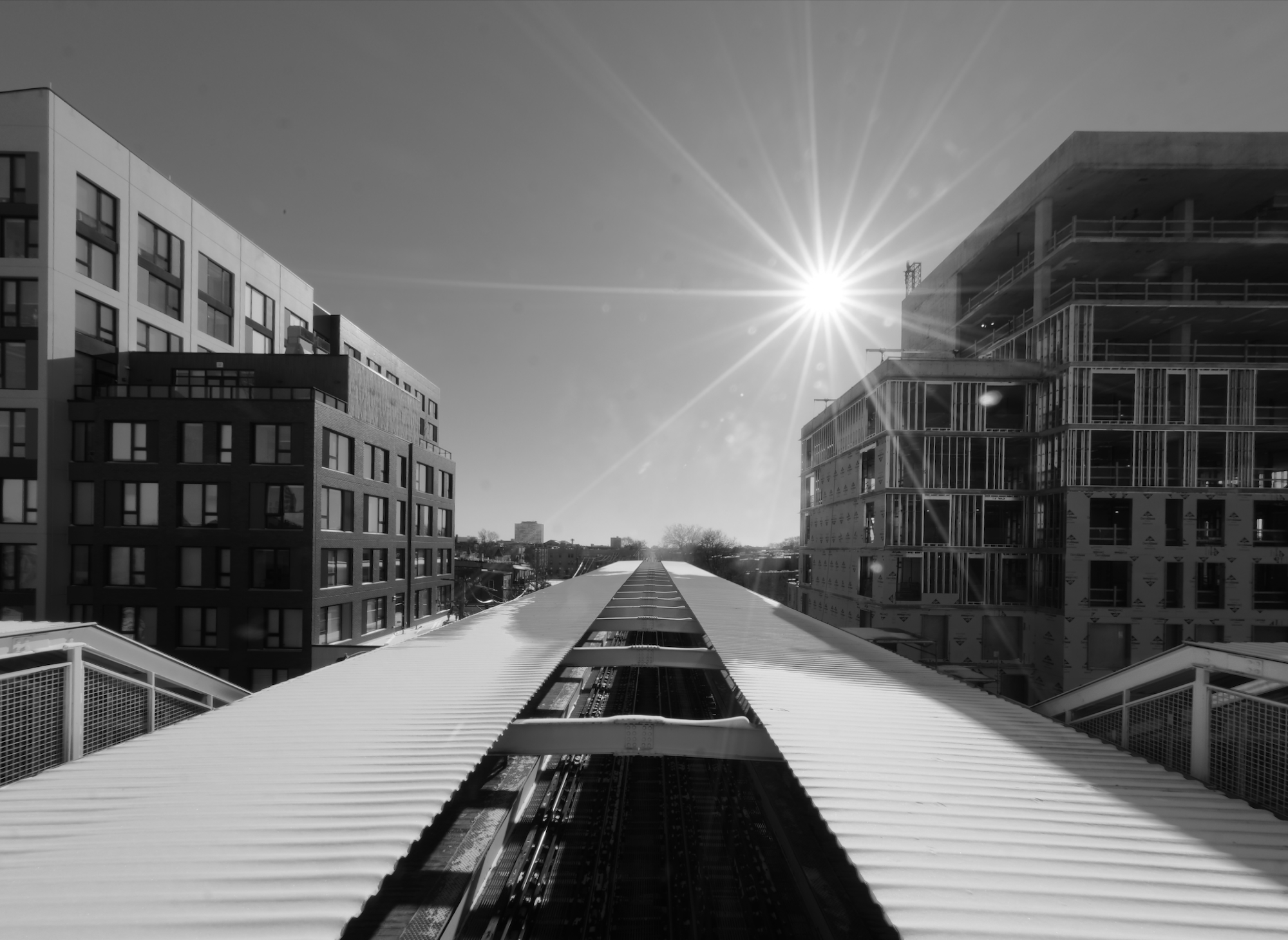
43Green Phase I (left) and 43Green Phase II (right). Photo by Jack Crawford
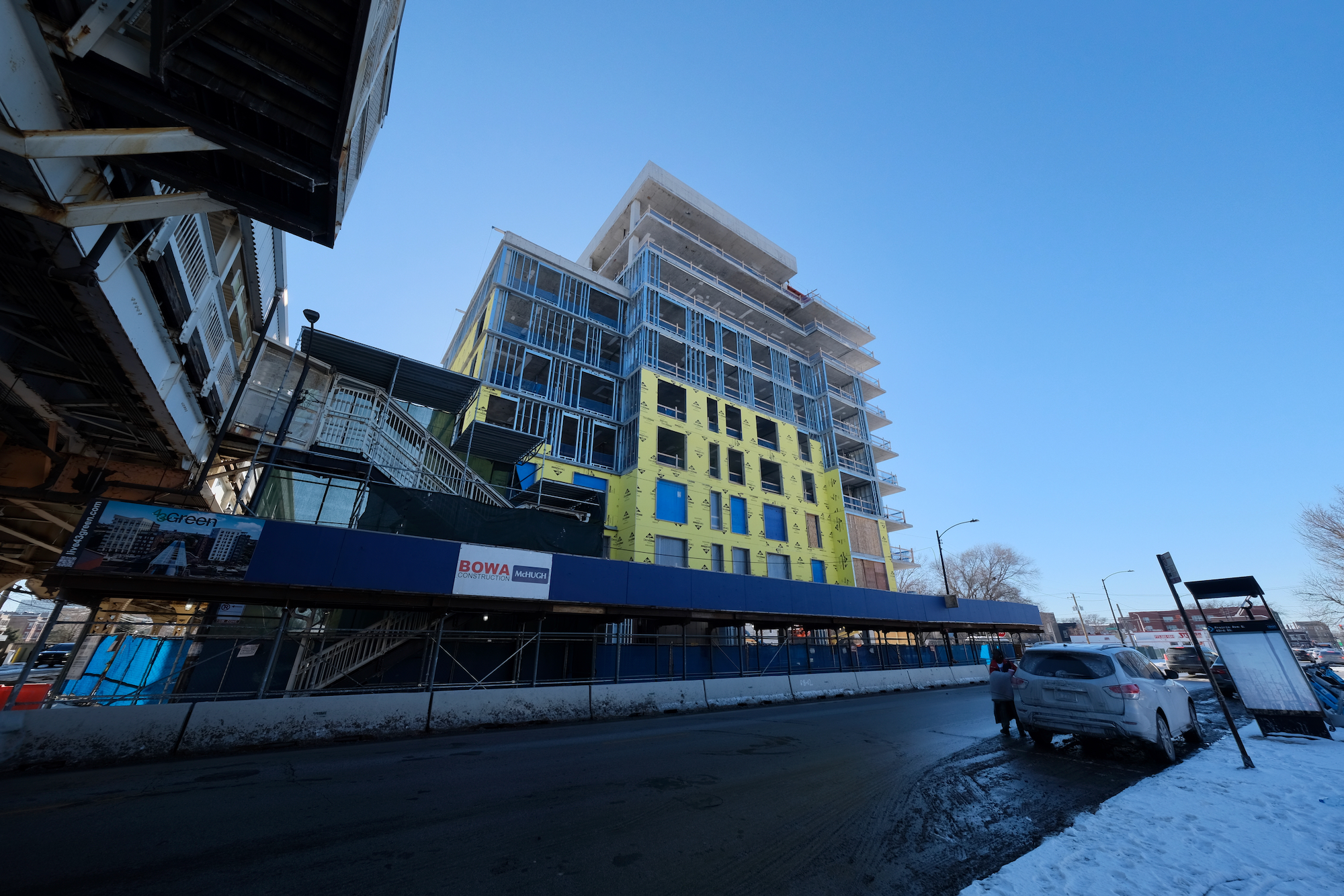
43Green Phase II. Photo by Jack Crawford
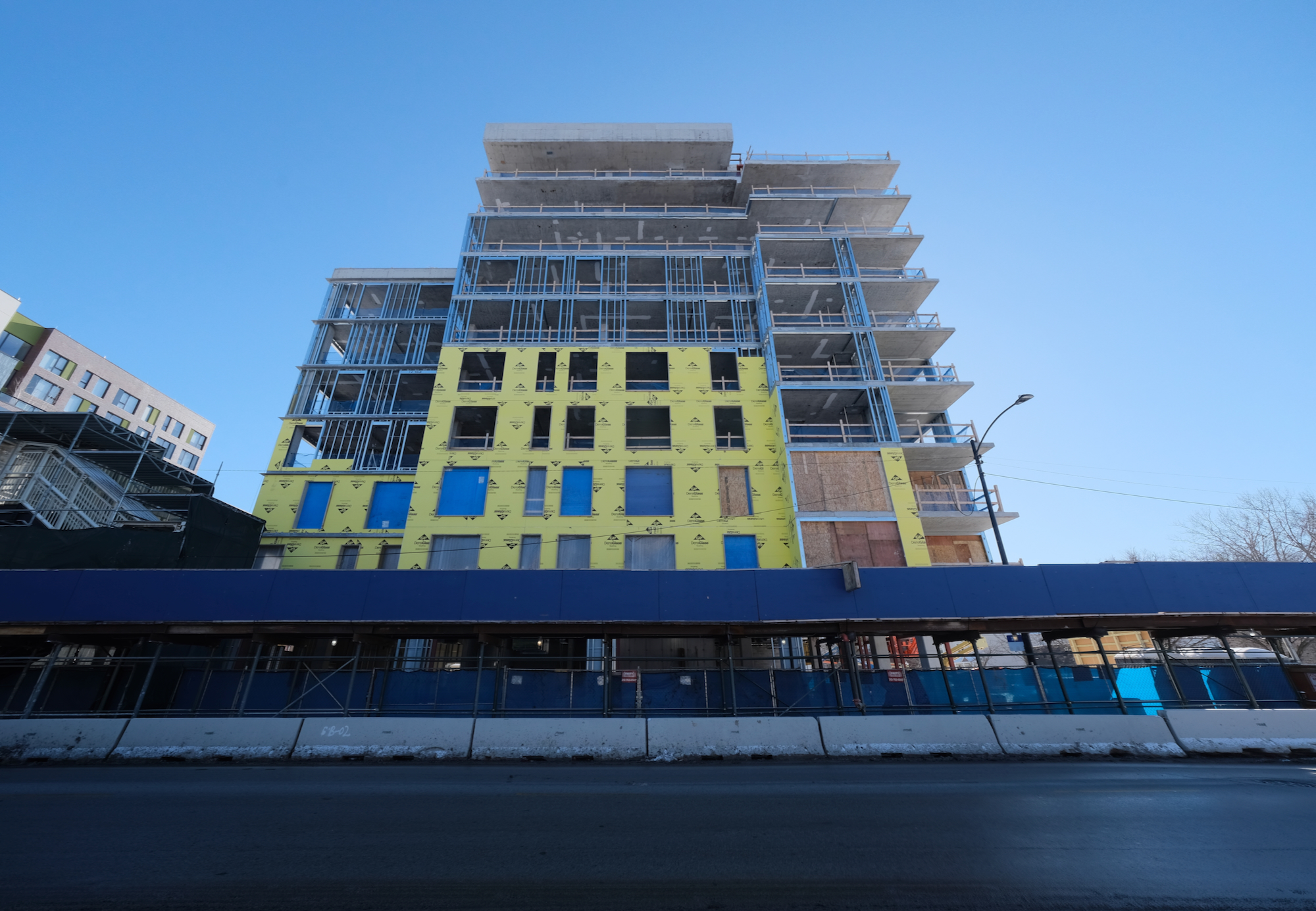
43Green Phase II. Photo by Jack Crawford
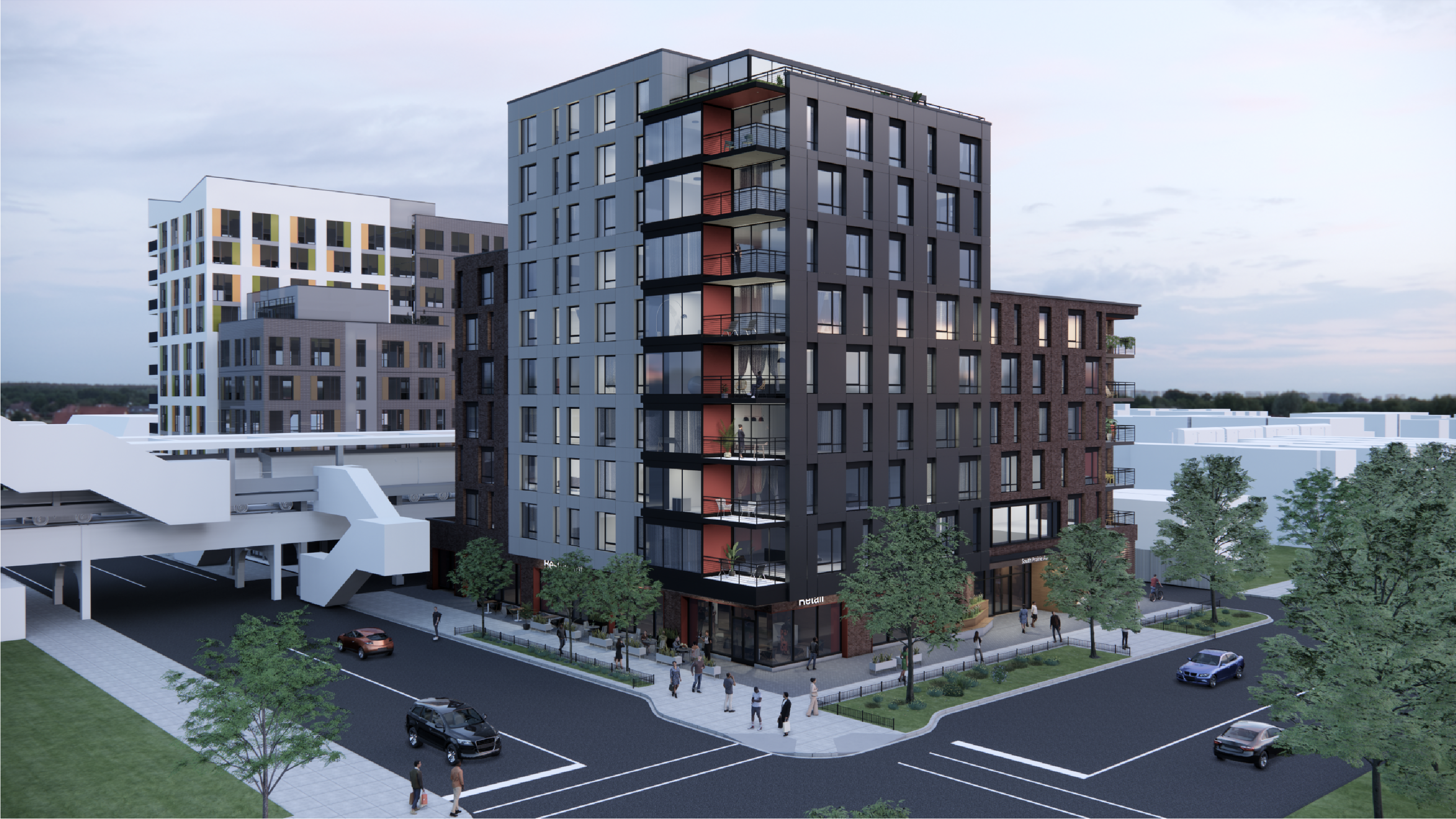
Rendering of 43Green phase II (front) by Moody Nolan
The building’s design, a collaboration between LBBA Architects and Moody Nolan, incorporates dark-toned bricks and gray cement paneling. The structure is characterized by its varied rectangular shapes and staggered heights. It also includes corner balconies and a mural on the south-facing side.
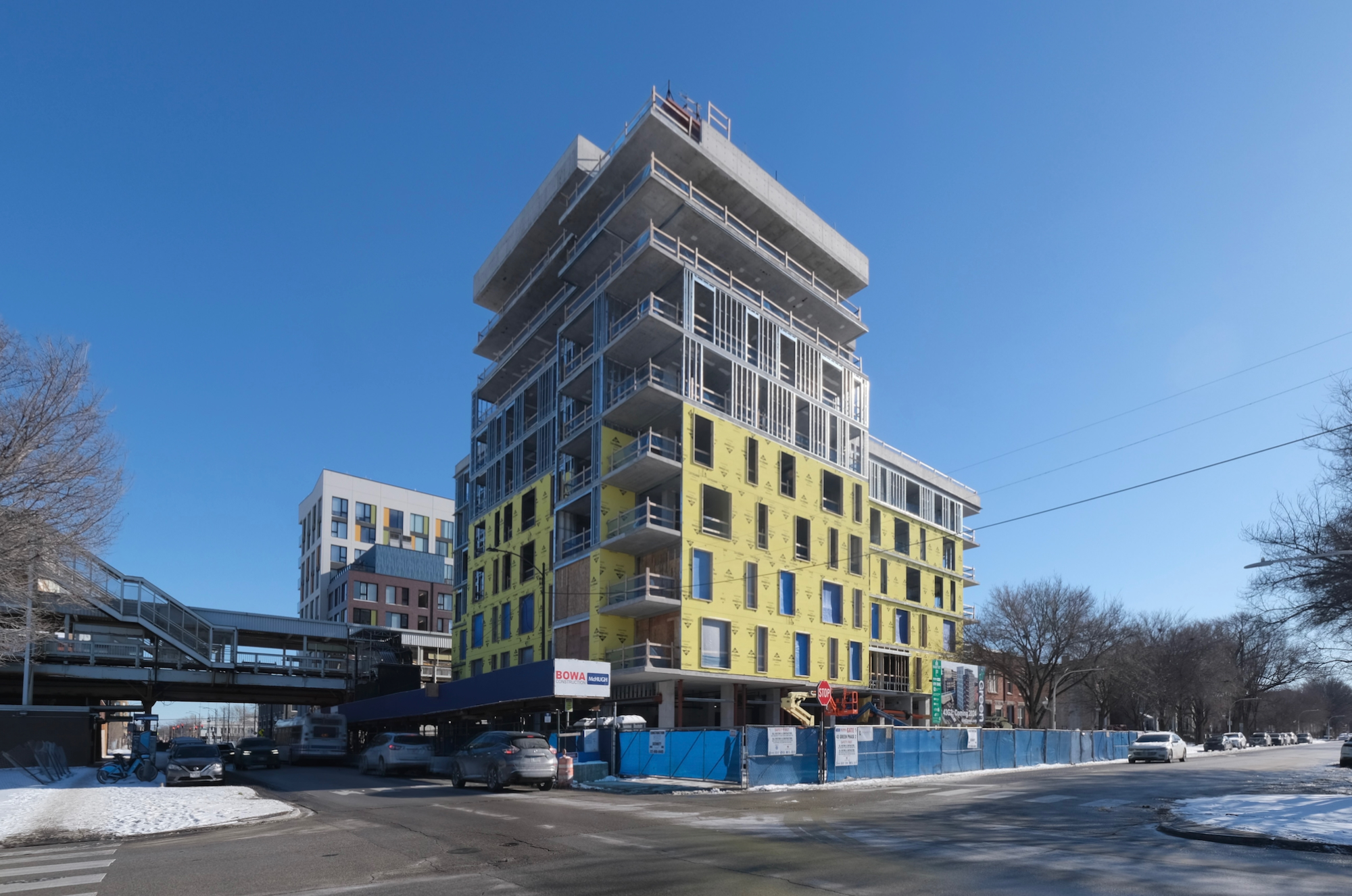
43Green Phase II. Photo by Jack Crawford
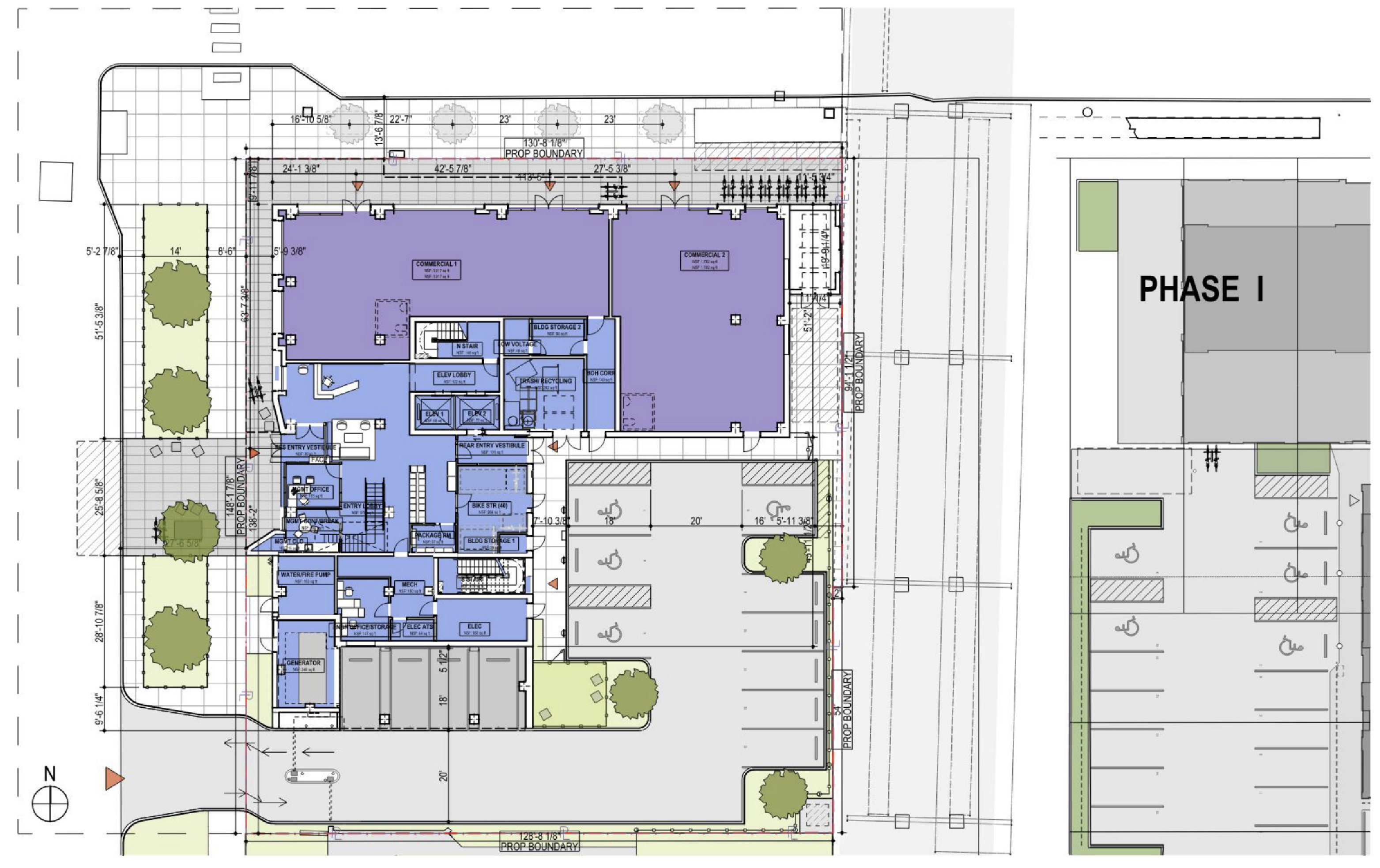
Ground floor plan of 43Green phase II by Landon Bone Baker
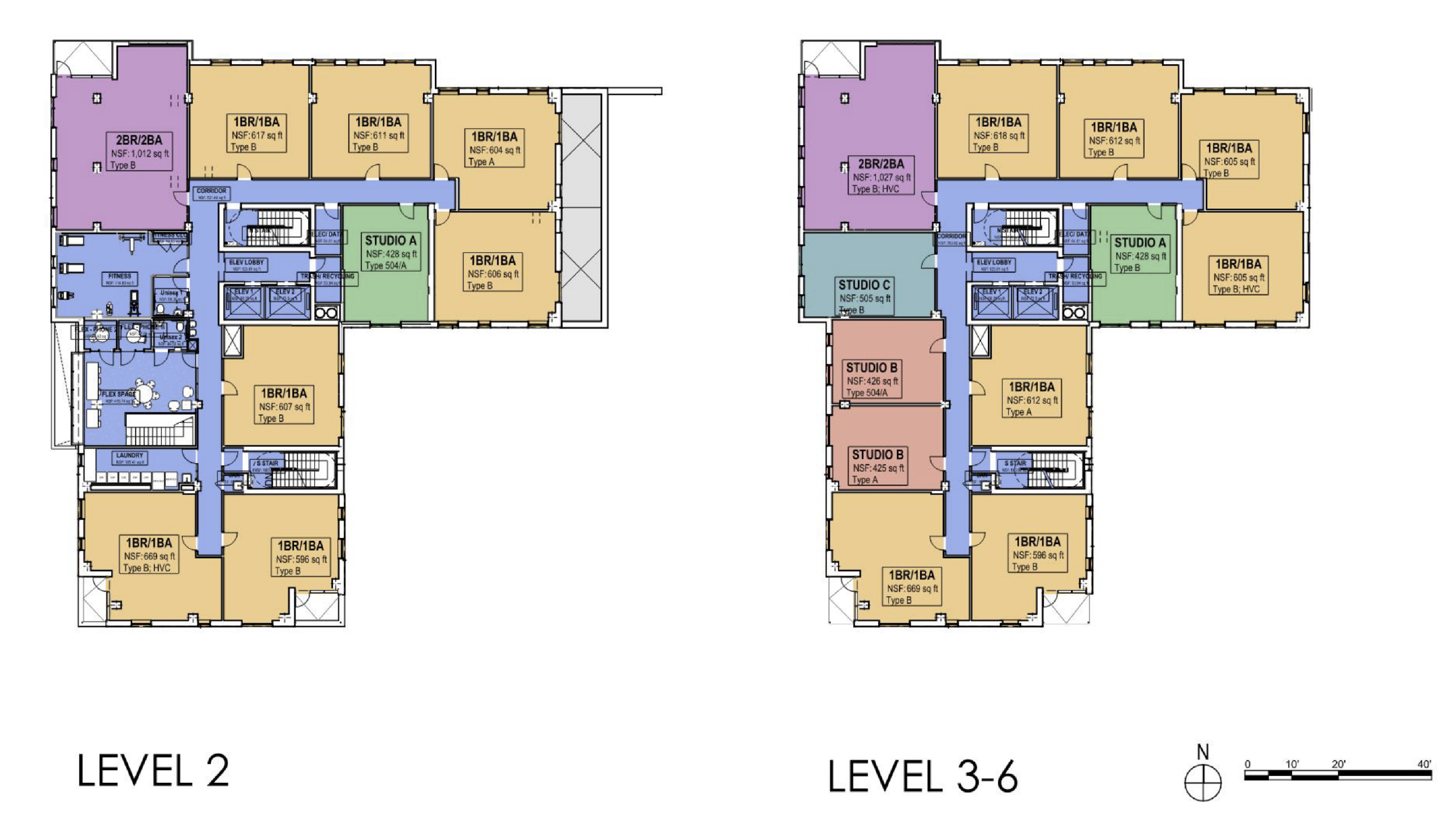
Standard floor plans of 43Green phase II by Landon Bone Baker
On site will be a 13-vehicle garage and 56 bicycle parking spaces. The property is located near several public transport options, such as the adjacent 43rd Street Green Line station. Bus stops for Route 43 are available under the station, and Route 3 bus service is nearby at King Drive & 43rd Street.
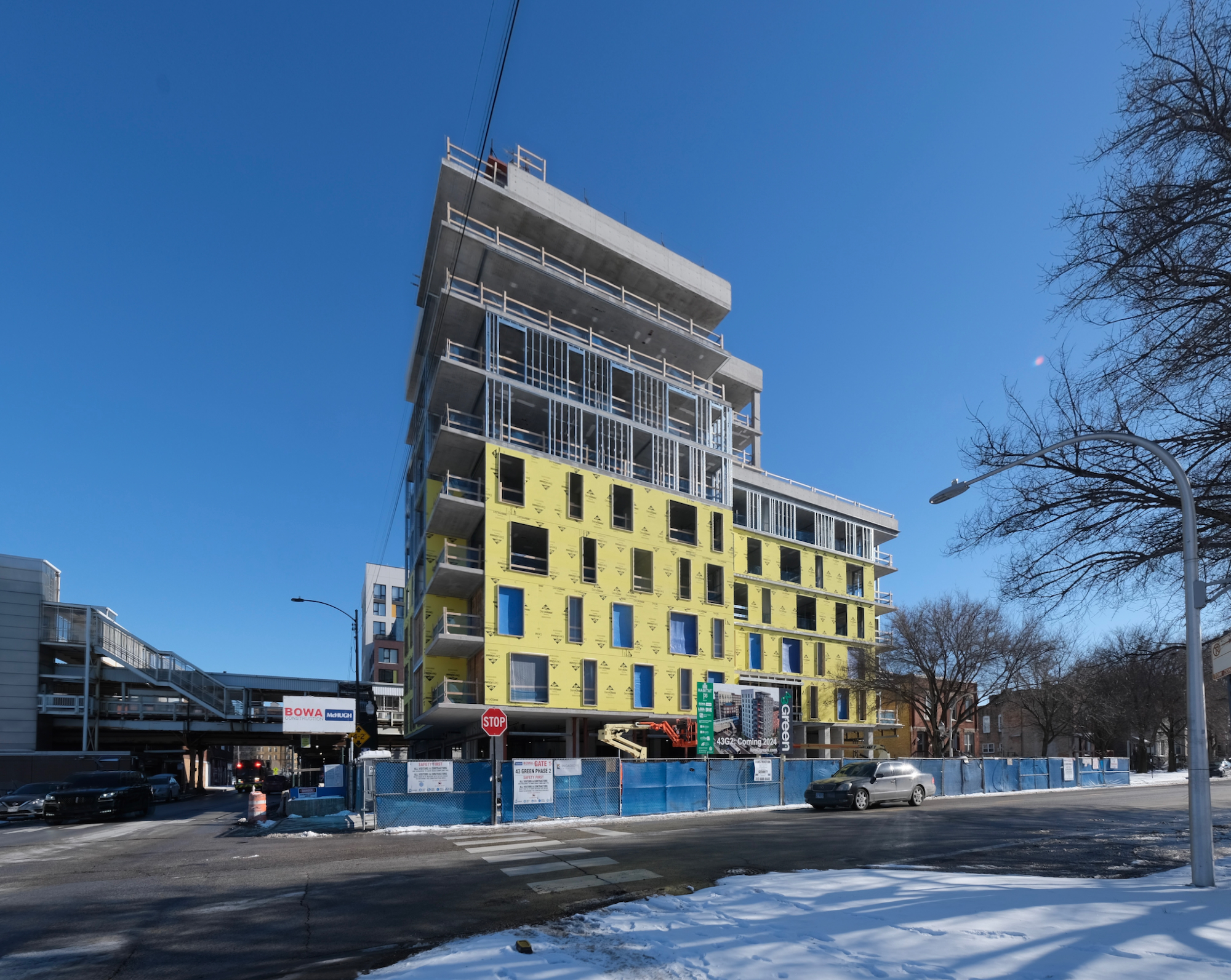
43Green Phase II. Photo by Jack Crawford
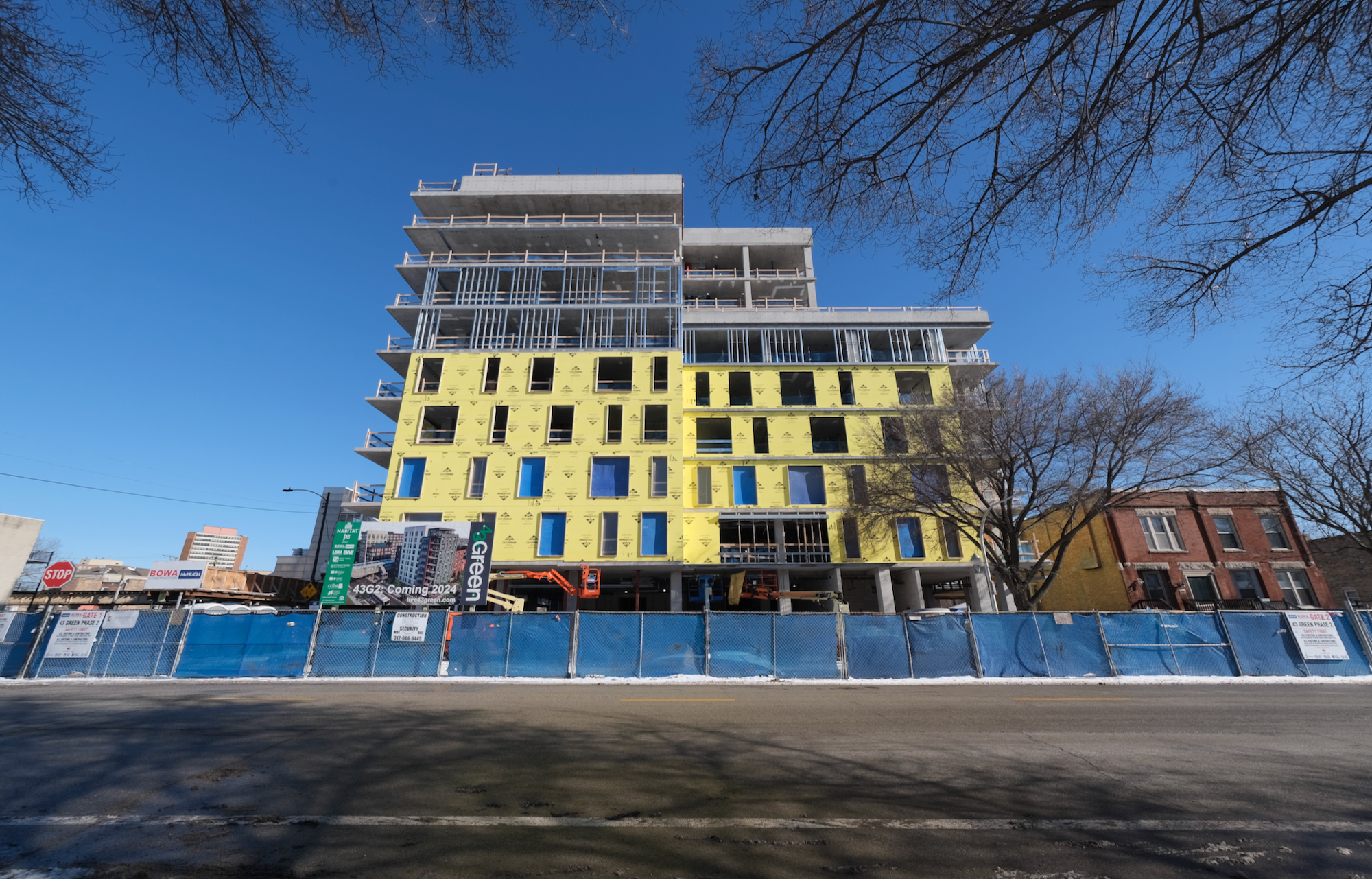
43Green Phase II. Photo by Jack Crawford
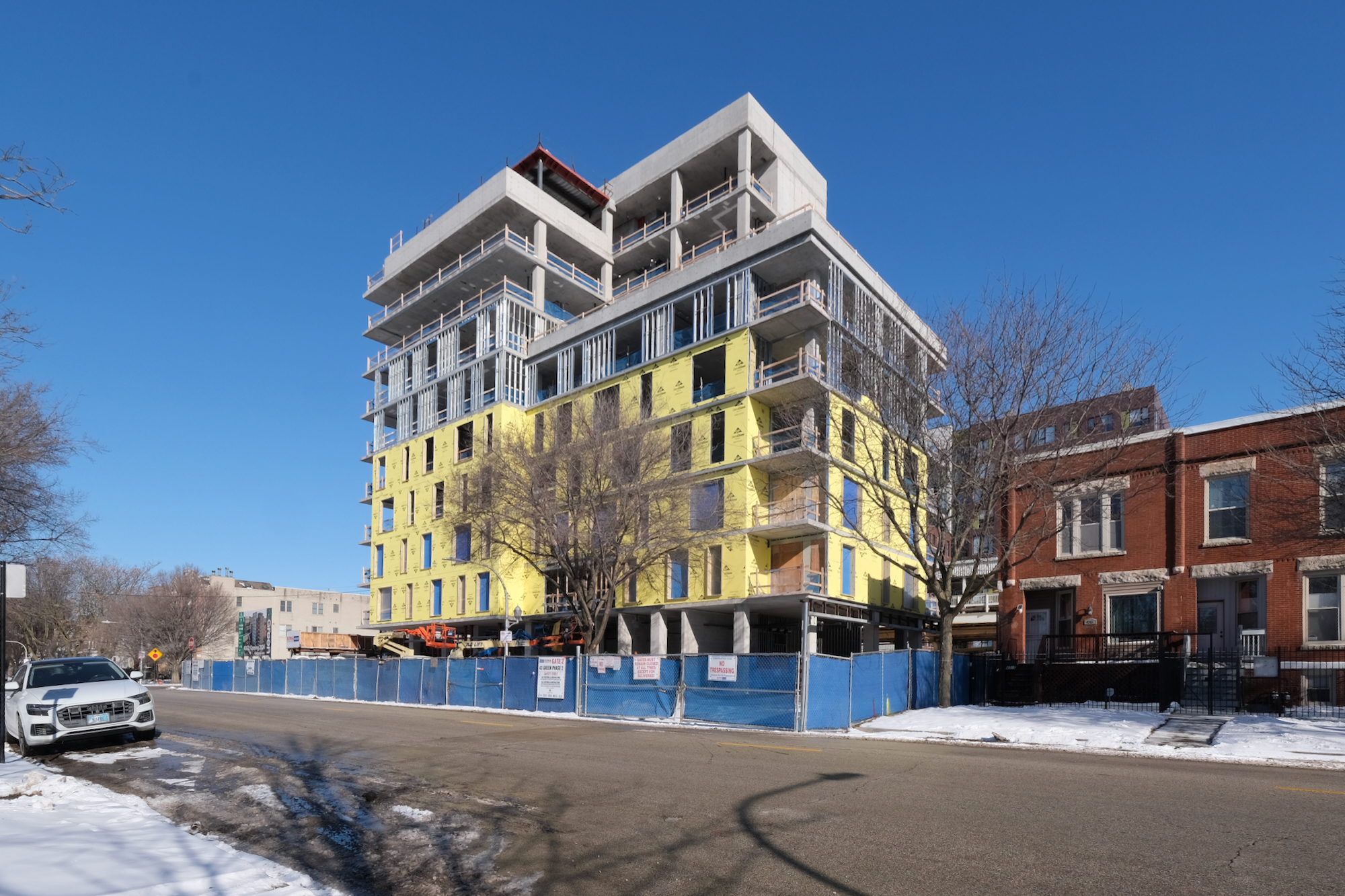
43Green Phase II. Photo by Jack Crawford
Phase II of the 43 Green project, with a budget of $100 million, is financed through various sources, including TIF funds, multi-family loan funds, and low-income housing tax credits. The project also involved the purchase of two city-owned properties, collectively valued at $162,000, for $1 each by the developers. Bowa Construction and McHugh Construction are serving as co-general contractors. The project’s completion is anticipated by late summer of this year.
Subscribe to YIMBY’s daily e-mail
Follow YIMBYgram for real-time photo updates
Like YIMBY on Facebook
Follow YIMBY’s Twitter for the latest in YIMBYnews

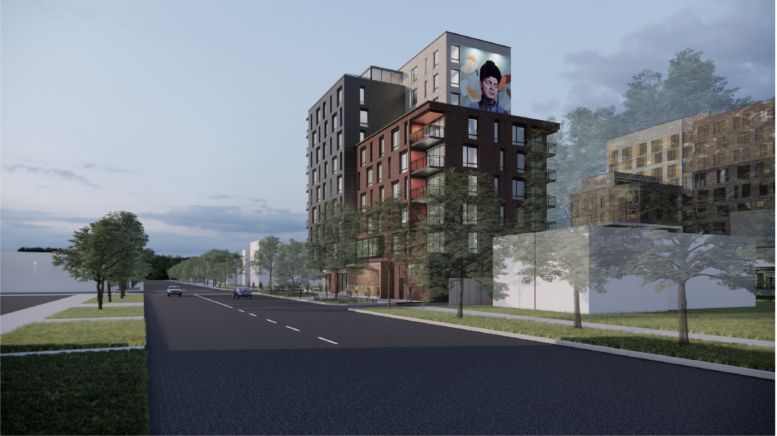
This is great, but I don’t understand how this costs $100 million and it yields only 80 units + retail space. The land was even mostly free.
There’s a lot of money to be made in affordable housing
I’m trying to figure out the high cost on this project.. it’s not as if the units are large and high end finishes are being used in the project. They received the land for free and even if they had paid full market value, I don’t see a 100+ million project. Someone help me make since of this.
Corruption I would imagine
Department of Planning contributed public TIF funds; the administration should explain why this project is suspiciously expensive.
As if we need more low-income housing in Bronzeville. There’s no respect for homeowners yet they take our tax dollars. What about South Loop or Lincoln Park? No one wants to hear that. It’s wrong. We have enough senior homes and low-income residents! Focus on bringing businesses and amenities to 47th and 51st streets.
Over priced developers. Someone is connected. Follow the money white male owned company???
I just don’t get these subsidized housing projects. For the unfortunate people getting “market rate” apartments, there is a certain chagrin to knowing that some of your neighbors are paying less money for the exact same space. I mean, why would anyone agree to that?
I think it’s better to just leave everything market rate but, given that fact that this is located in a less than stellar area of town, market rents are fairly low anyhow.