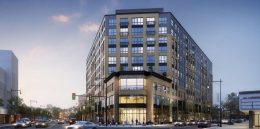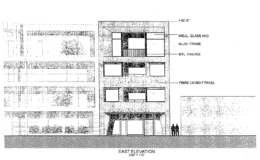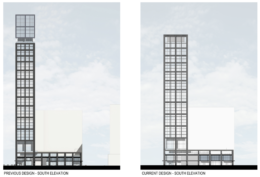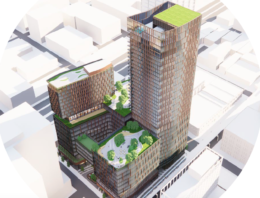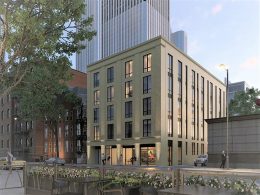Facade Work Ramps up for Clarendale Six Corners in Portage Park
Along Milwaukee Avenue in Portage Park, brick and glass is undergoing installation for the 10-story Clarendale Six Corners, a mixed-use residential and retail development by Ryan Companies, LCS, and Harrison Street Real Estate Capital. Under the address 4715 W Irving Park Road, the new building will house 18,000 square feet of ground-level mercantile space, 258 senior living apartments, and an array of integrated amenities.

