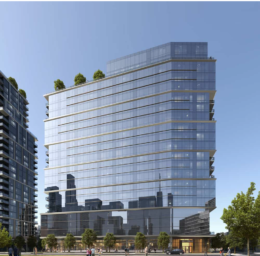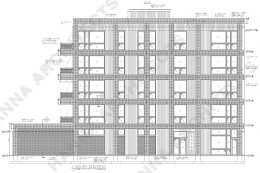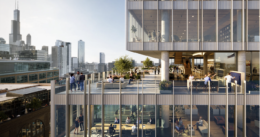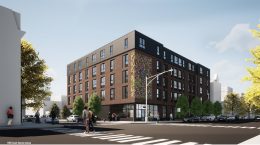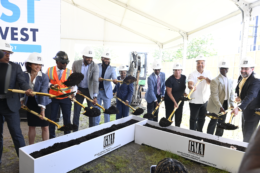North Union’s 920 N Wells Street Nears Halfway Mark in Near North Side
Structural work has reached the ninth floor at 920 N Wells Street, a 21-story mixed-use building in Near North Side. Developed by JDL, who recently completed the nearby One Chicago, this new edifice is the first piece of a much larger $1.3 billion plan known as North Union. The four-year plan will span across several blocks of land formerly owned by the Moody Bible Institute.

